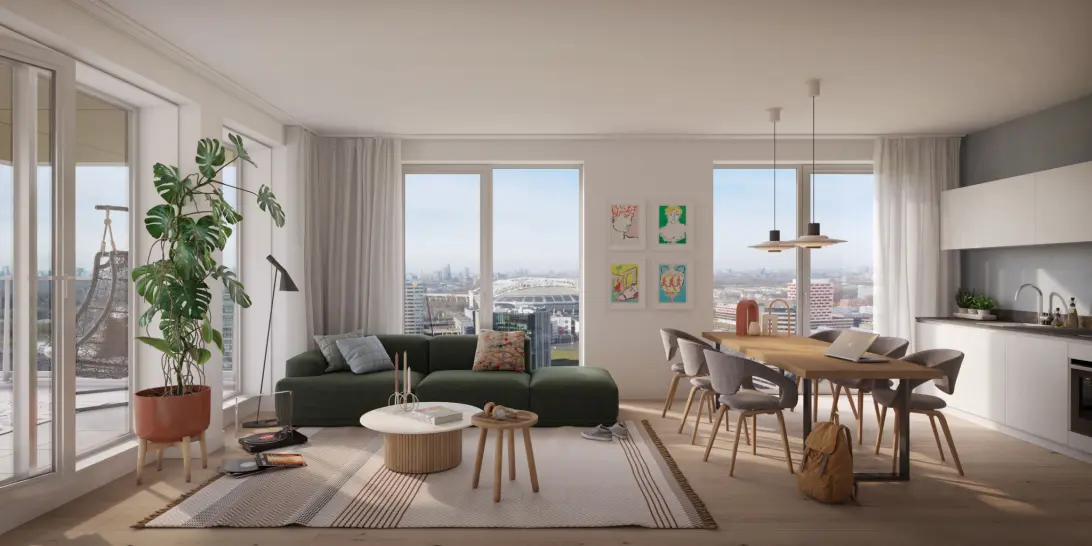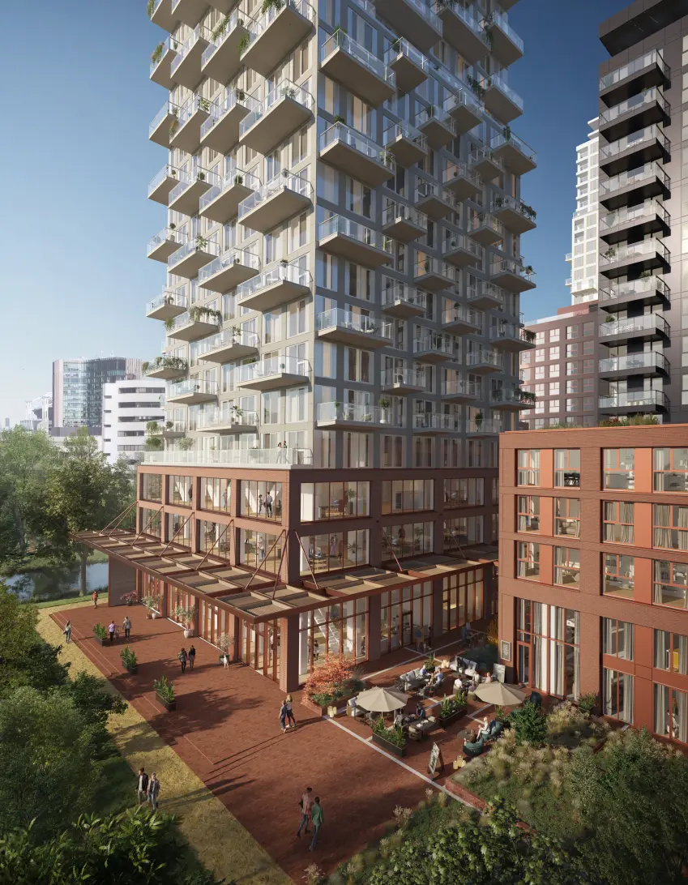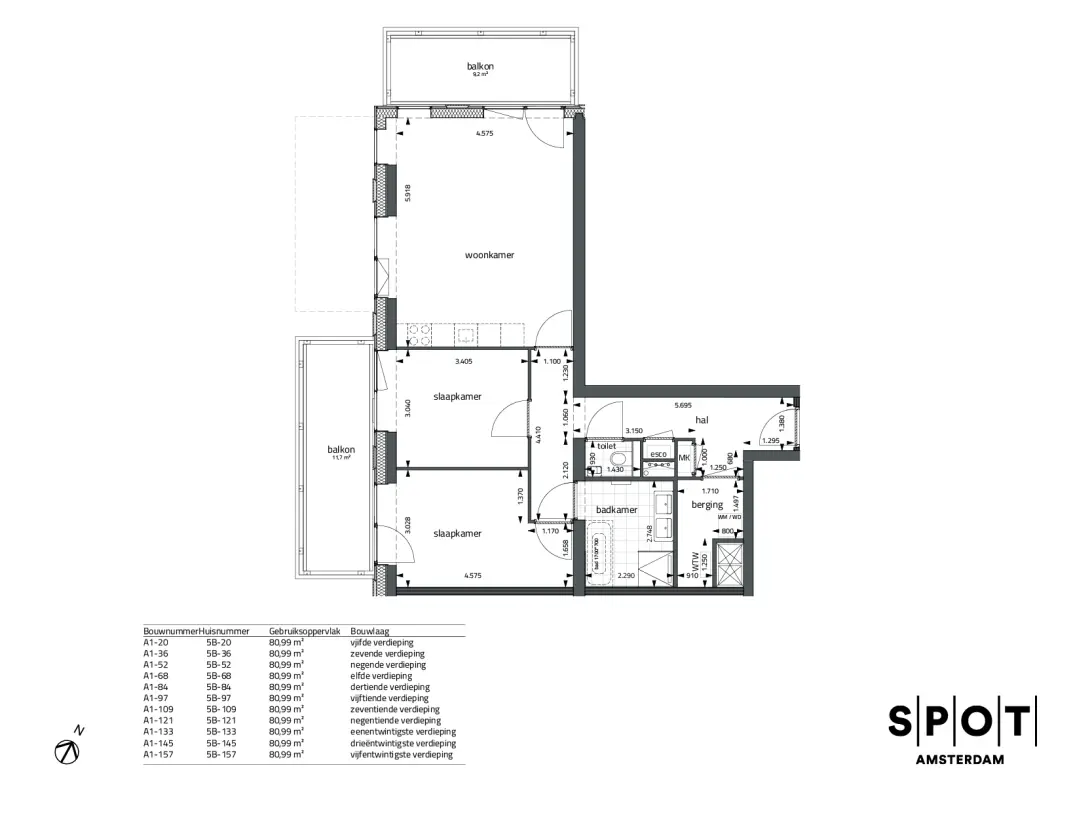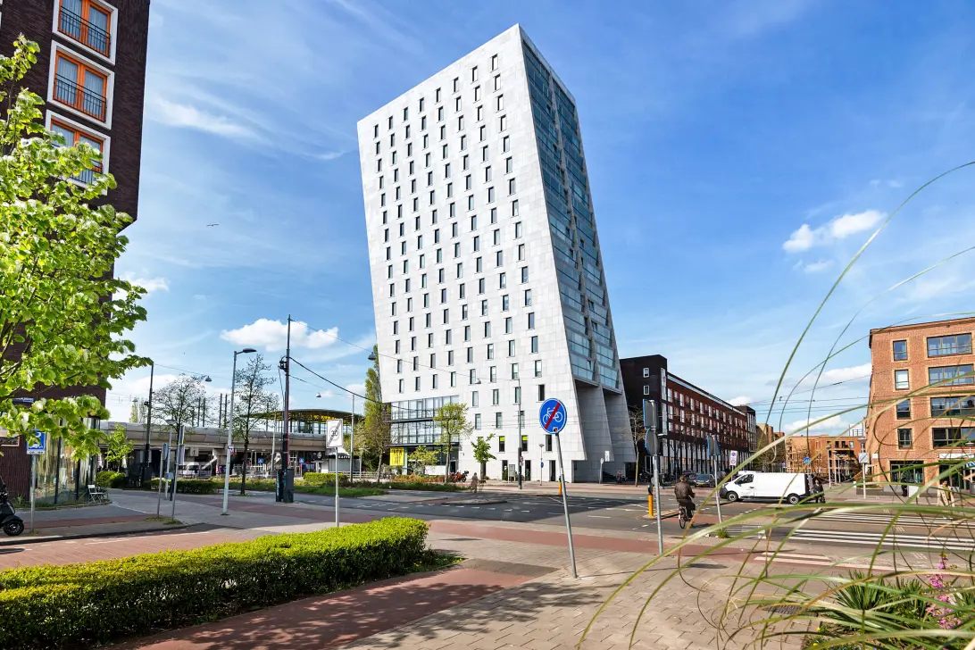
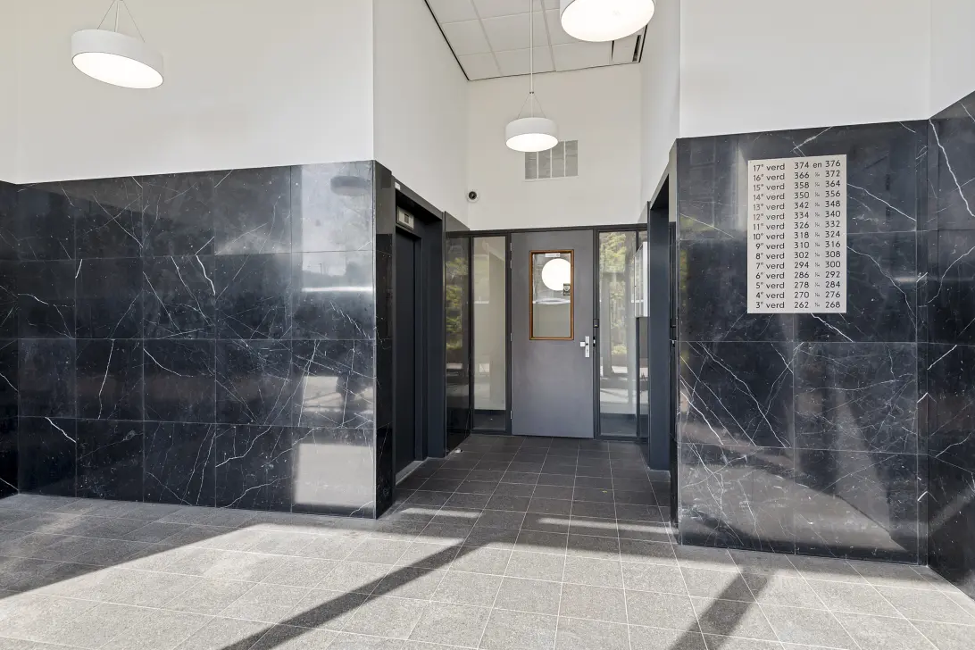
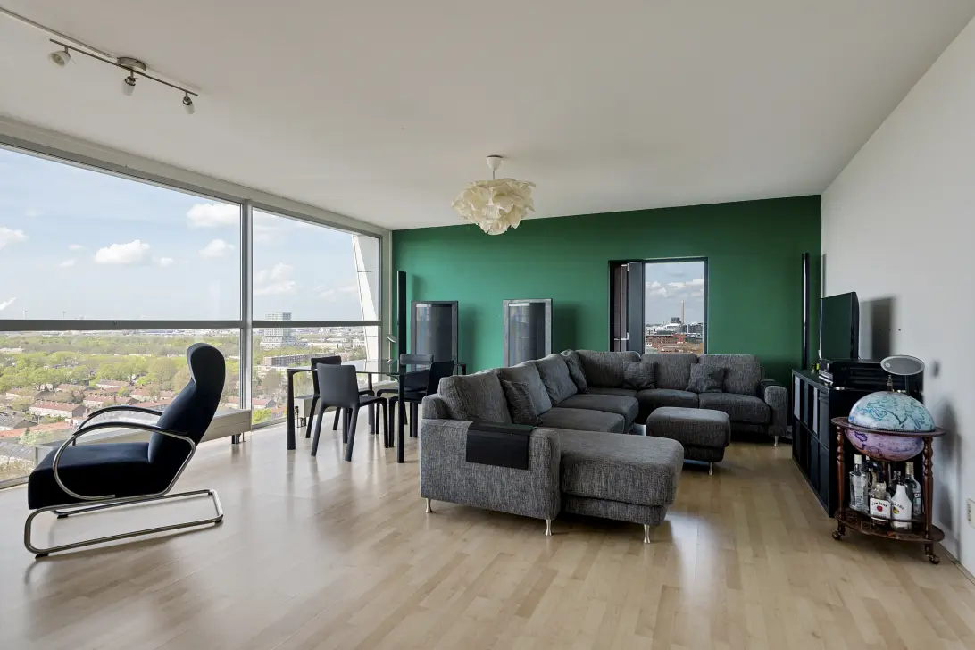
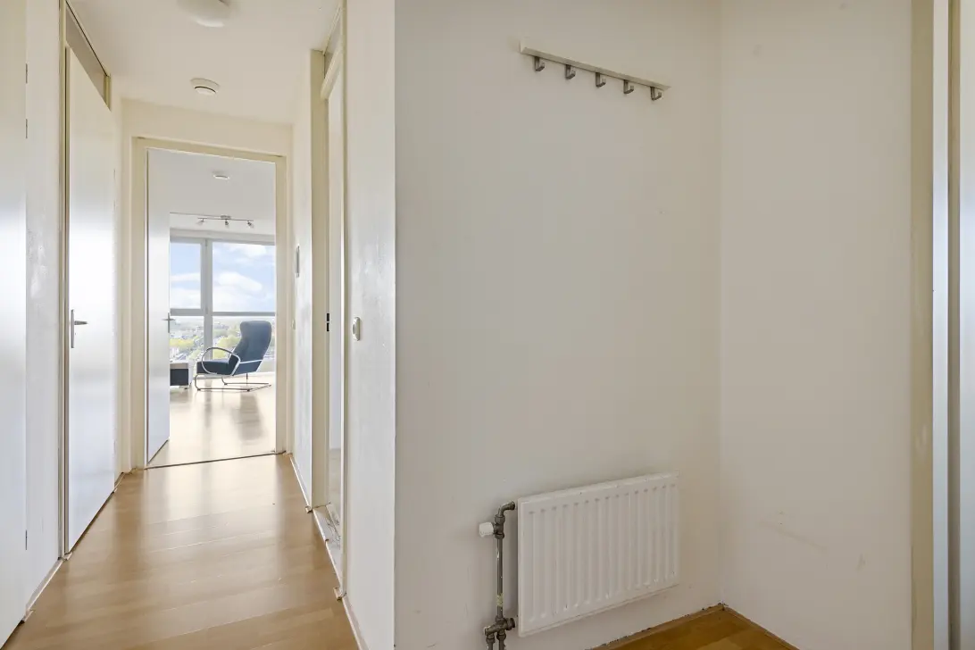
Bos en Lommerweg 362
1061 DJ, AMSTERDAM
Kenmerken
Omschrijving
TE KOOP: BOS EN LOMMERWEG 362, 1061 DJ AMSTERDAM
English tekst below
Het royale en praktisch ingedeelde vierkamerappartement van circa 100 m², inclusief berging en afgekochte erfpacht, biedt een unieke combinatie van ruimte, licht en een weids uitzicht.
Gelegen op een centrale locatie in het karaktervolle Bos en Lommer, bevindt dit appartement zich op de vijftiende verdieping van het markante complex 'New Kit'.
Het appartement beschikt over een royale woonkamer met open keuken, waarbij de indrukwekkende glazen pui zorgt voor een overvloed aan daglicht én een panoramisch uitzicht over de omgeving. Daarnaast beschikt de woning over drie volwaardige slaap-/werkkamers, een badkamer en een praktische bergruimte op de begane grond.
Wonen in BoLo betekent: centrale ligging, uitstekende bereikbaarheid en alle voorzieningen binnen handbereik – terwijl je thuis geniet van rust, ruimte en modern wooncomfort.
De omgeving:
Sjoerd Soeters maakte het stedenbouwkundige plan voor een wijk met een stedelijk karakter, maar tegelijkertijd groen, autoluw en met veel speelruimte.
In de directe omgeving bevinden zich diverse winkels, supermarkten en horecagelegenheden. Het nabijgelegen Bos en Lommerplein biedt een breed scala aan winkels en een dagelijkse markt. Daarnaast zijn er cafés en restaurants langs de Bos en Lommerweg en omliggende straten.
Voor sport en ontspanning biedt het nabij gelegen Erasmuspark en het Rembrandtpark volop mogelijkheden, evenals diverse gyms in de omgeving.
De bereikbaarheid is uitstekend: het appartement ligt op loopafstand van trams, bussen, metrostation de Vlugtlaan en NS-station Sloterdijk is snel bereikbaar.
Met de auto bent u zo op de Ringweg A-10. Bovendien is er voldoende betaalde parkeergelegenheid op de openbare weg.
Indeling:
Begane grond:
De centrale entree is afgesloten en voorzien van een videofooninstallatie, brievenbussen en toegang tot het trappenhuis, de liften en de individuele bergingen.
Vijftiende verdieping:
Bij binnenkomst in de woning stap je in een ruime hal met een garderobe. Aangrenzend bevindt zich het separate toilet, voorzien van een fonteintje.
De royale en lichte woonkamer met open keuken biedt een prachtig, weids uitzicht over de stad. De keuken is eenvoudig en de inbouwapparatuur is aan vervanging toe. De woning beschikt over drie praktische slaap-/werkkamers die flexibel in te richten zijn, afhankelijk van jouw woonwensen.
De badkamer is eenvoudig uitgevoerd en voorzien van een douche en een wastafel.
Daarnaast is er een inpandige berging met een wasmachineaansluiting en de warmte terug win (WTW) installatie, handig én functioneel.
Bouwjaar:
2011.
Gebruiksoppervlakte(n):
Woonruimte: circa 100 m².
Externe bergruimte: circa 3 m².
Bijzonderheden:
Centraal gelegen.
Weids uitzicht.
Veel lichtinval.
Goed geïsoleerd.
Energielabel A+
In de koopakte zal een niet zelf-bewoningsclausule worden opgenomen.
Grondsituatie:
Het appartement is gelegen op erfpacht grond uitgegeven door de gemeente Amsterdam. Er is een voortdurend recht van erfpacht met Algemene Bepalingen 2000 van toepassing. De canon voor het huidige tijdvak van 1 juni 2008 tot en met 31 mei 2058 is vooruitbetaald.
Kadastrale gegevens:
Gemeente Sloten (Noord Holland), sectie N, complexaanduiding 633, A-206, uitmakende het negenennegentig / vijfduizend negenhonderd negenendertigste (99/5.939) onverdeeld aandeel in de gemeenschap.
Vereniging van eigenaars:
De vereniging genaamd vereniging van eigenaars wonen Metrotoren Bos en Lommerweg/Leeuwendalersweg te Amsterdam.
Administrateur: Eigen Haard VvE beheer.
Kamer van Koophandel:
De vereniging is ingeschreven bij de Kamer van Koophandel onder het nummer:
51509814.
Servicekosten:
€ 216,60,- per maand.
Zakelijke lasten:
WOZ-waarde: € 606.000,- (peildatum 01-01-2024).
OZB (eigenaar) € 349,66 per jaar (2025).
Rioolrecht € 192,04 per jaar (2026).
Verwarming/warm water:
Stadsverwarming.
Energielabel:
Label A+, geldig tot 04-12-2034.
Bestemming:
Wonen.
Oplevering:
In overleg, kan snel.
Vraagprijs: € 595.000,- k.k.
Verkoper behoudt zich het recht voor het object te gunnen aan de gegadigde van haar keuze. De koopovereenkomst komt pas tot stand indien beide partijen schriftelijk de koopakte hebben ondertekend.
FOR SALE: BOS EN LOMMERWEG 362, 1061 DJ AMSTERDAM
This spacious and well-laid-out four-room apartment of approximately 100 m², including storage and a prepaid ground lease, offers a unique combination of space, natural light, and stunning views.
Centrally located in the characterful Bos en Lommer neighborhood, the apartment is situated on the fifteenth floor of the striking ‘New Kit’ complex.
The apartment features a generous living room with an open kitchen, where the impressive floor-to-ceiling glass facade provides an abundance of daylight and panoramic views of the surroundings. In addition, the property offers three full-sized bedrooms or home offices, a bathroom, and a practical storage room on the ground floor.
Living in BoLo means enjoying a central location, excellent accessibility, and all amenities within easy reach — while at home, you enjoy peace, space, and modern comfort.
The area:
Urban planner Sjoerd Soeters designed the master plan for this neighborhood, creating an urban environment that is at the same time green, low-traffic, and full of space for children to play.
In the immediate vicinity, you’ll find a variety of shops, supermarkets, and dining options. The nearby Bos en Lommerplein offers a wide range of stores and a daily market. Additionally, there are numerous cafés and restaurants along Bos en Lommerweg and the surrounding streets.
For sports and relaxation, both Erasmus Park and Rembrandt Park are nearby, offering plenty of outdoor opportunities — along with several gyms in the area.
Accessibility is excellent: the apartment is within walking distance of trams, buses, metro station De Vlugtlaan, and Sloterdijk railway station is easily reached.
By car, you can quickly access the A10 ring road. Paid on-street parking is readily available.
Layout:
Ground floor:
The central entrance is secured and equipped with a video intercom system, mailboxes, and access to the stairwell, elevators, and individual storage units.
Fifteenth floor:
Upon entering the apartment, you step into a spacious hallway with a coat area. Adjacent to this is a separate toilet with a small sink.
The bright and generous living room with open kitchen offers stunning, expansive views over the city. The kitchen is basic and the built-in appliances are in need of replacement.
The apartment features three practical bedrooms or home offices, which can be flexibly arranged to suit your needs.
The bathroom is simply finished and includes a shower and a washbasin.
Additionally, there is a utility room with a washing machine connection and the heat recovery ventilation (HRV) system, both convenient and functional.
Year of construction:
2011.
Usable area:
Living space: approximately 100 m².
External storage: approximately 3 m².
Details:
Centrally located
Wide panoramic views
Abundant natural light
Well insulated
Energy label A+
A non-owner-occupancy clause will be included in the purchase agreement.
Land status:
The apartment is located on leasehold land issued by the Municipality of Amsterdam. It concerns a continuous leasehold right under the General Provisions 2000. The ground rent for the current period (June 1, 2008 – May 31, 2058) has been prepaid.
Cadastral information:
Municipality of Sloten (Noord-Holland), section N, complex designation 633, A-206, representing the ninety-nine / five thousand nine hundred thirty-ninth (99/5,939) undivided share in the community.
Owners’ Association (VvE):
The association is called “Vereniging van Eigenaars Wonen Metrotoren Bos en Lommerweg/Leeuwendalersweg te Amsterdam.”
Administrator: Eigen Haard VvE Beheer.
Chamber of Commerce:
The association is registered with the Chamber of Commerce under number: 51509814.
Service costs:
€ 216.60 per month.
Property taxes:
WOZ value: € 606,000 (reference date 01-01-2024).
Property tax (owner): € 349.66 per year (2025).
Sewerage charges: € 192.04 per year (2026).
Heating / Hot water:
District heating.
Energy label:
Label A+, valid until 04-12-2034.
Zoning:
Residential.
Delivery:
To be agreed upon, can be arranged on short notice.
Asking price:
€ 595,000, buyer’s costs.
The seller reserves the right to award the property to the candidate of their choice. The purchase agreement will only be concluded once both parties have signed the contract in writing.
INTERESSE?
NEEM CONTACT OP!
Cremers Makelaardij
Keizersgracht 756 sous
1017EZ, AMSTERDAM
WONING OP DE KAART
IK HEB INTERESSE!
MISSCHIEN OOK INTERESSANT?
DE MVA IS ER VOOR JOU
)
HEB JIJ AL EEN AANKOOPMAKELAAR?
Het kopen van een woning in Amsterdam doe je met een aankoopmakelaar.
Vind een aankoopmakelaar
)
SOORTGELIJKE WONINGEN IN JOUW MAILBOX?
Altijd als eerste op de hoogte van nieuw aanbod. Maak een zoekprofiel aan!
Maak een zoekprofiel aan
)
WAAR AAN TE DENKEN BIJ FINANCIERING?
Waarom je je laat adviseren door experts bij de aankoop van jouw woning.
Over financiering
