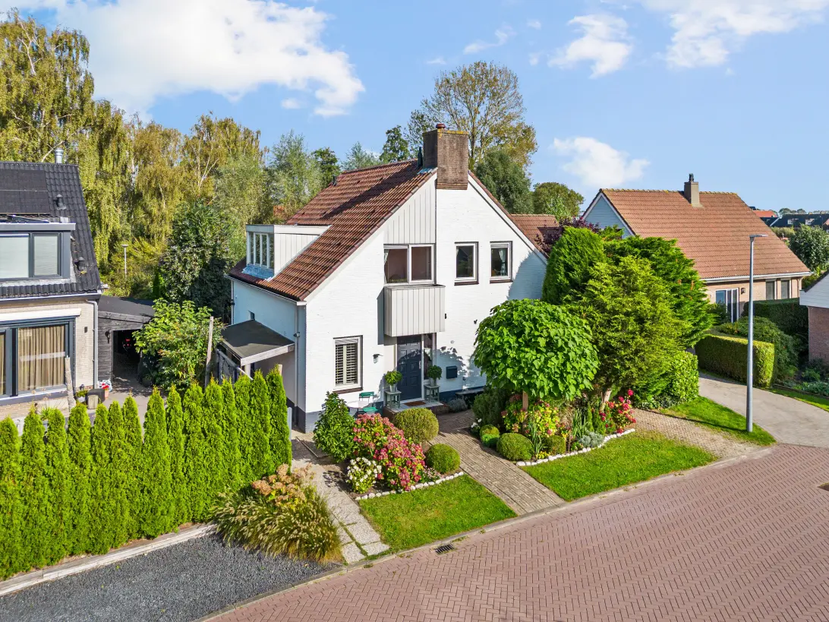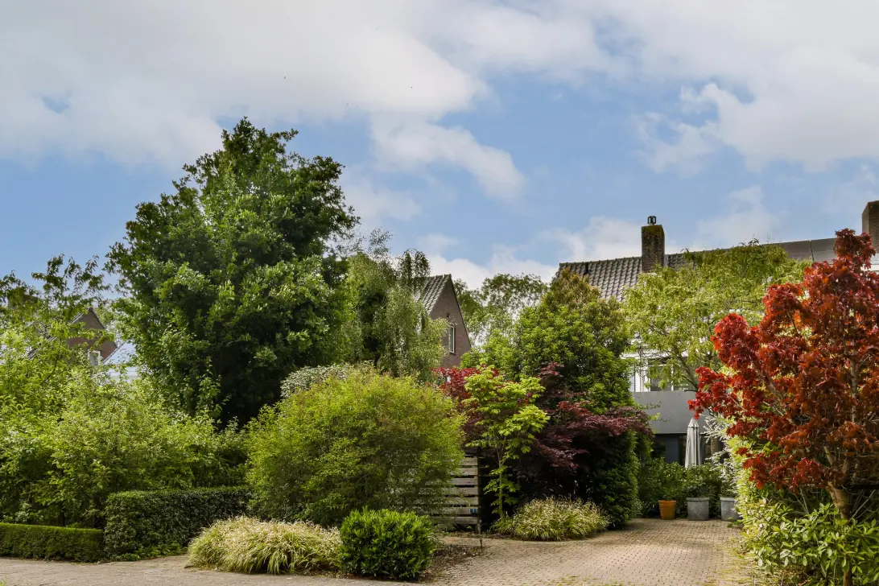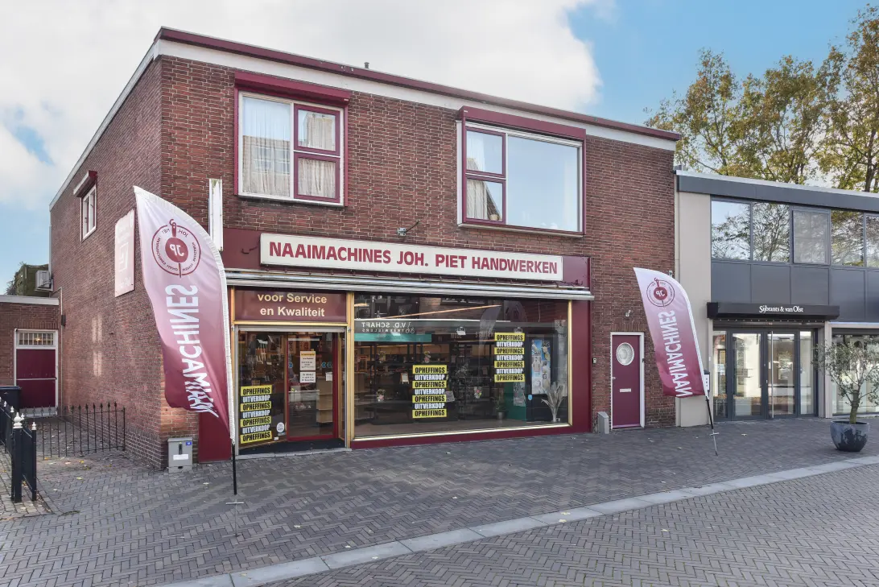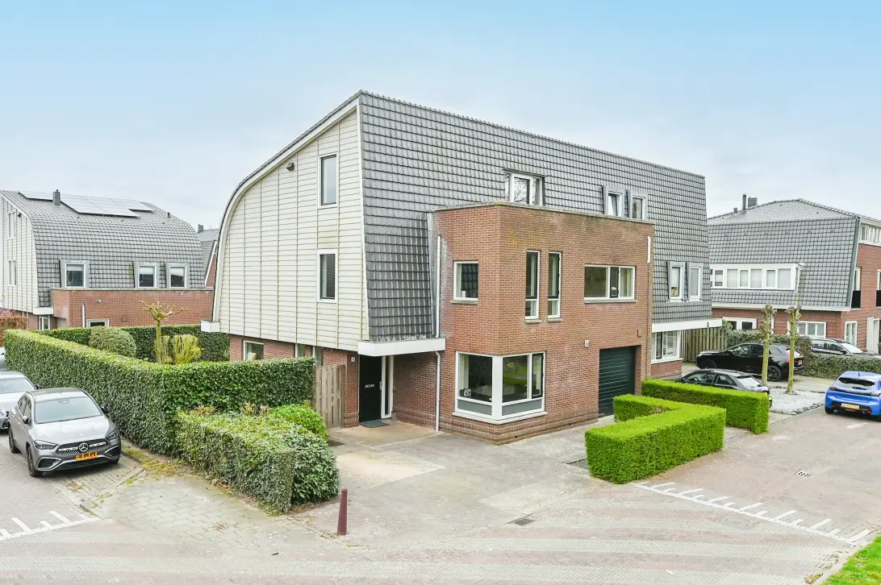
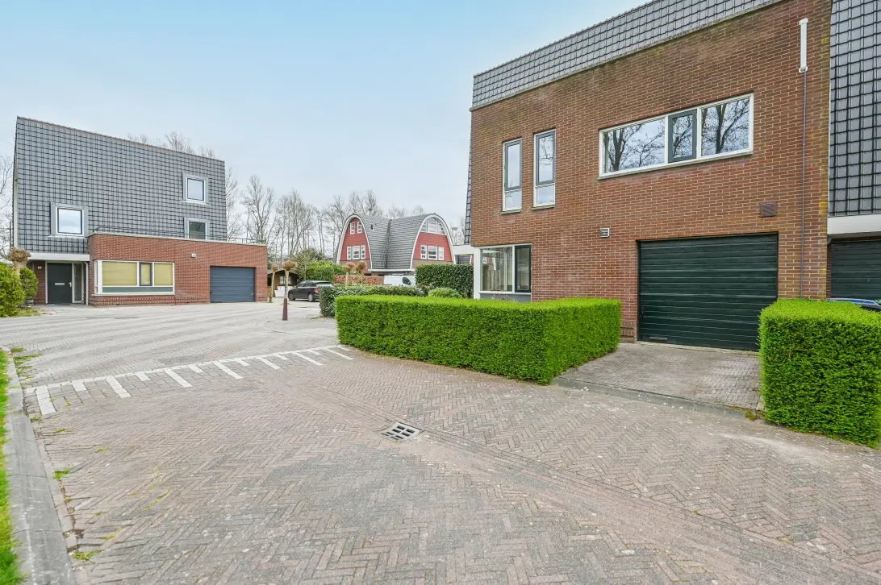
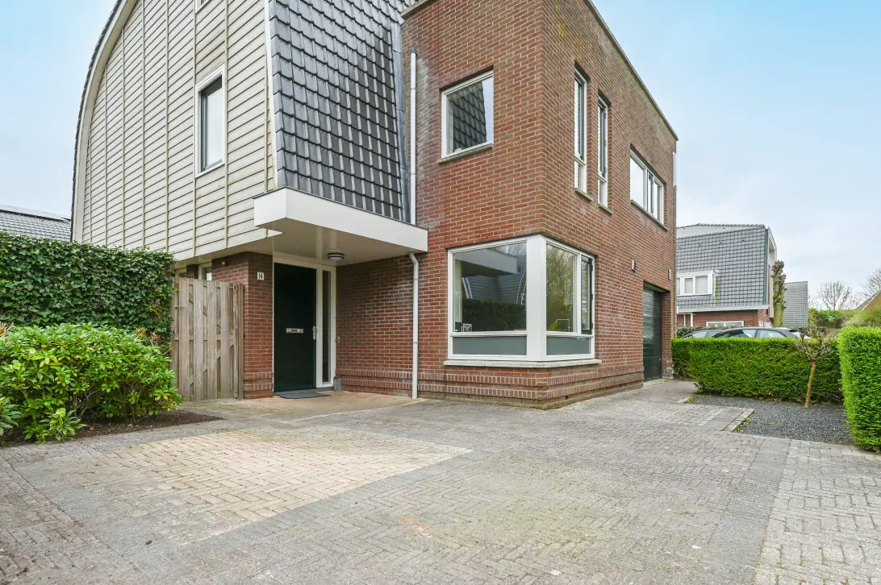
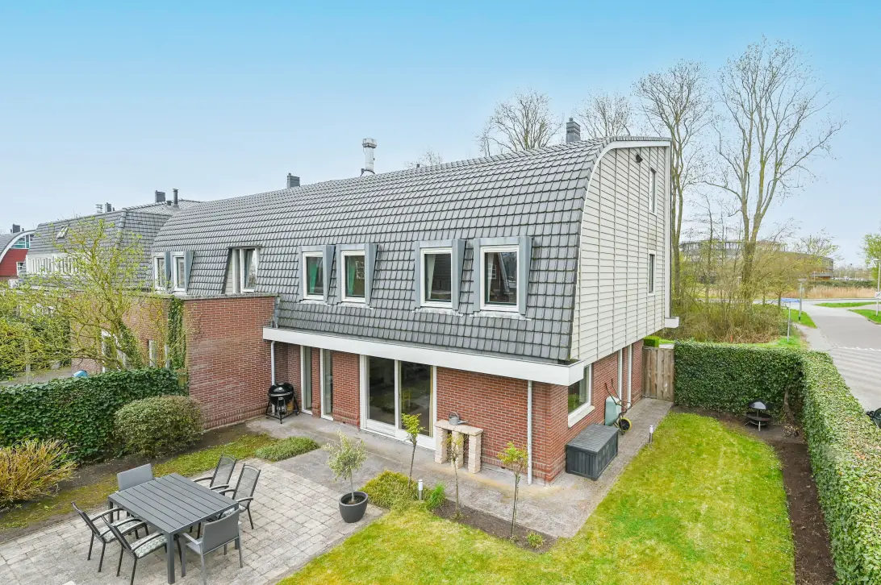
Pieter Hellendaalweg 14
1421 KV, UITHOORN
Kenmerken
Omschrijving
*** FOR ENGLISH SEE BELOW ***
Bezichtigingen uitsluitend aanvragen via Funda.
Requests for viewings only through Funda
Stijlvolle halfvrijstaande villa (bouwjaar 2002) met de allure van de jaren dertig en een zee aan ruimte. Gelegen aan de groene rand van de geliefde wijk Burgemeester Kootpark en ideaal voor wie royaal wil wonen met volop mogelijkheden voor gezinnen, thuiswerkers etc.
Indeling
Begane grond
Via de entreehal, met trapopgang, meterkast en een modern toilet met fonteintje, komt u in deze sfeervolle villa. Aan de voorzijde ligt de volledig vernieuwde keuken: strak afgewerkt werkblad, voorzien van hoogwaardige inbouwapparatuur en meer dan voldoende kastruimte. De gezellige eetbar biedt plek aan vier personen en vormt het hart van deze leefkeuken.
De royale woonkamer is een heerlijke plek om samen te komen. De open gashaard met klassieke schouw, de aparte eethoek en de schuifpui naar de tuin maken dit tot een warme leefruimte. De massief houten vloer loopt drempelloos door en draagt bij aan de warme uitstraling.
De geïsoleerde garage (ca. 15 m²) is buitenom bereikbaar middels een sectionele kanteldeur.
Eerste verdieping
De ruime overloop leidt naar maar liefst vier volwaardige slaapkamers, elk met royale afmetingen. Eén van de kamers beschikt over een ingebouwde schuifwandkast en biedt ruimte voor het realiseren van een en-suite badkamer (ca. 2.30 x 2.00 m). De master-bedroom beschikt over airconditioning. De huidige badkamer is uitgerust met een ligbad, separate douche en tweede toilet.
Tweede verdieping
De bovenste verdieping is indrukwekkend: een open ruimte van ca. 65 m² (gemeten vanaf 1.50 m hoogte), die nu dienstdoet als multifunctionele zolder, met een aparte hoek voor de technische installaties (cv-ketel, WTW-installatie) en aansluitingen voor wasmachine en droger. Deze etage biedt talloze mogelijkheden: denk aan een privéverdieping voor een studerend kind, een gastenverblijf of een luxe thuiswerkplek. Uniek pluspunt: met minimale aanpassing creëert u hier toegang tot het riante dakterras van ruim 20 m², gelegen op het westen – privacy én zon tot in de late uurtjes gegarandeerd.
Tuin
De zonnige achtertuin is toegankelijk via een achterom en loopt door langs de woning. Dankzij de ligging geniet u hier van zon in de ochtend, middag én zomeravonden. De woning beschikt over twee opritten en biedt parkeergelegenheid op eigen terrein voor maar liefst drie auto’s – comfortabel en praktisch.
Omgeving
De ligging aan de rand van de wijk biedt rust, groen en ruimte. Voor de woning geen overburen, maar volwassen bomen die privacy en een mooi uitzicht bieden. Openbare parkeergelegenheid is volop aanwezig. Sneltram 25 naar Amsterdam en de uitvalswegen richting Amsterdam en Schiphol zijn snel bereikbaar – ideaal voor forenzen én internationale reizigers.
Extra’s en voorzieningen
• Inpandige, geïsoleerde garage (ca. 15 m²)
• Vier ruime slaapkamers, met mogelijkheid tot zes
• Drie badkamers mogelijk
• Grote zolderverdieping (ca. 65 m²) met potentie
• Dakterras mogelijk van ruim 20 m² met veel privacy
Bijzonderheden
• Energielabel A
• Bouwjaar 2002
• Alarminstallatie aanwezig
• Ideale woning voor grote(re) gezinnen, thuiswerkers etc
• De gashaard kan worden omgebouwd naar open haard.
-----------------------------------------------
Stylish semi-detached villa (built in 2002) with the allure of the thirties and a sea of space. Situated on the green edge of the popular Burgemeester Kootpark district and ideal for those who want to live spaciously with plenty of options for families, home workers, etc.
Layout
Ground floor
Via the entrance hall, with staircase, meter cupboard and a modern toilet with washbasin, you enter this attractive villa. At the front is the completely renovated kitchen: sleekly finished worktop, equipped with high-quality built-in appliances and more than enough cupboard space. The cozy dining bar offers space for four people and forms the heart of this kitchen.
The spacious living room is a wonderful place to get together. The open gas fireplace with classic mantelpiece, the separate dining area and the sliding doors to the garden make this a warm living space. The solid wooden floor continues without thresholds and contributes to the warm appearance.
The insulated garage (approx. 15 m²) is accessible from the outside via a sectional tilting door.
First floor
The spacious landing leads to no less than four full bedrooms, each with generous dimensions. One of the rooms has a built-in sliding wardrobe and offers space for realizing an en-suite bathroom (approx. 2.30 x 2.00 m). The master bedroom has airconditioning. The current bathroom is equipped with a bath, separate shower and second toilet.
Second floor
The top floor is impressive: an open space of approx. 65 m² (measured from a height of 1.50 m), which now serves as a multifunctional attic, with a separate corner for the technical installations (central heating boiler, WTW installation) and connections for a washing machine and dryer. This floor offers countless possibilities: think of a private floor for a student child, a guest house or a luxurious home office. Unique advantage: with minimal adjustment you can create access to the spacious roof terrace of over 20 m², located on the west - privacy and sun guaranteed until the late hours.
Garden
The sunny backyard is accessible via a back entrance and runs along the house. Thanks to its location, you can enjoy the sun here in the morning, afternoon and summer evenings. The house has two driveways and offers parking on its own property for no fewer than three cars - comfortable and practical.
Surroundings
The location on the edge of the neighborhood offers peace, greenery and space. No neighbours in front of the house, but mature trees that offer privacy and a beautiful view. Public parking is plentiful. Tram 25 to Amsterdam and the arterial roads to Amsterdam and Schiphol are quickly accessible - ideal for commuters and international travellers.
Extras and facilities
• Insulated garage (approx. 15 m²)
• Four spacious bedrooms, with the possibility of six
• Three bathrooms possible
• Large attic (approx. 65 m²) with potential
• Roof terrace possible of over 20 m² with lots of privacy
Particularities
• Energy label A
• Year of construction 2002
• Alarm system present
• Ideal home for large(r) families, home workers etc.
• The gas fireplace can be converted into a fireplace.
INTERESSE?
NEEM CONTACT OP!
Koop Lenstra Makelaars o.z.
Amstelplein 6 12
1423CN, UITHOORN
WONING OP DE KAART
IK HEB INTERESSE!
MISSCHIEN OOK INTERESSANT?
DE MVA IS ER VOOR JOU
)
HEB JIJ AL EEN AANKOOPMAKELAAR?
Het kopen van een woning in Amsterdam doe je met een aankoopmakelaar.
Vind een aankoopmakelaar
)
SOORTGELIJKE WONINGEN IN JOUW MAILBOX?
Altijd als eerste op de hoogte van nieuw aanbod. Maak een zoekprofiel aan!
Maak een zoekprofiel aan
)
WAAR AAN TE DENKEN BIJ FINANCIERING?
Waarom je je laat adviseren door experts bij de aankoop van jouw woning.
Over financiering
