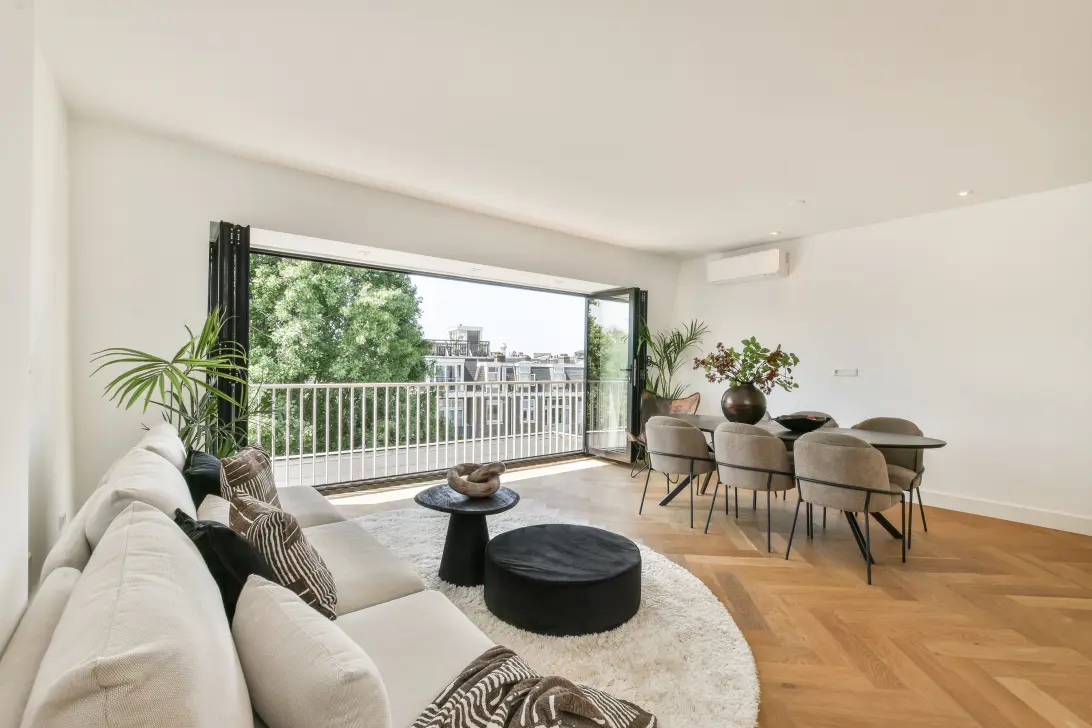


Hoogte Kadijk 161 3
1018 BH, AMSTERDAM
Kenmerken
Omschrijving
Uniek dubbel bovenhuis van ca. 145 m² op eigen grond, verdeeld over de derde en vierde verdieping, met twee woonkamers, drie slaapkamers en twee badkamers. Gelegen in een charmant pand dat recent is gesplitst.
***This Property is listed by an MVA Certified Expat Broker. See below for English translation***
LOCATIE
Dit ruime appartement bevindt zich in het historische hart van Amsterdam, in de geliefde Plantage-/Kadijkenbuurt — op een steenworp afstand van Artis en het Entrepotdok. Deze buurt staat bekend om zijn rustige, bijna dorpse karakter, met volop groen en water in de directe omgeving. Tegelijkertijd geniet u hier van alle gemakken van de stad, met tal van gezellige cafés en restaurants op loopafstand, zoals restaurant De Plantage en Brouwerij ’t IJ. In de nabije omgeving vindt u bovendien culturele hoogtepunten zoals het Scheepvaartmuseum, de Hortus Botanicus en het Wertheimpark. Dankzij de gunstige ligging zijn ook de OV-voorzieningen uitstekend: tram 9 en 14, bussen 22, 48 en 759 stoppen in de buurt en het Centraal Station is slechts vijf minuten fietsen. Via de IJ- of Piet Heintunnel bereikt u met de auto snel de A10.
INDELING
Begane grond:
Toegang tot het recent gerenoveerde gemeenschappelijke trappenhuis.
Tweede verdieping:
Privé-entree van de woning.
Derde verdieping:
Via de overloop heeft u toegang tot twee slaapkamers aan de voorzijde, beide voorzien van inbouwkasten en veel daglicht. Aan de achterzijde bevindt zich de sfeervolle woonkamer met open haard en uitzicht op de rustige Nieuwevaart. De open keuken grenst aan de woonkamer en geeft toegang tot de badkamer, voorzien van een douche, wastafelmeubel en toilet. Vanuit de woonkamer is bovendien een extra toegang tot een van de slaapkamers, wat ook gebruik als werkkamer of thuiskantoor mogelijk maakt.
Vierde verdieping:
Via het interne trappenhuis bereikt u de vierde verdieping. Hier bevindt zich een tweede royale woonkamer met open keuken, evenals een tweede badkamer, uitgerust met bad/douchecombinatie, wastafelmeubel en toilet. Aan de voorzijde ligt de derde slaapkamer, voorzien van een dakraam en praktische opbergruimte onder het schuine dak.
BIJZONDERHEDEN
- Ca. 145 m² woonoppervlakte.
- Drie slaapkamers.
- Twee ruime woonkamers
- Twee badkamers.
- Nieuwe intercominstallatie
- Extra inpandige zolderruimte van ca. 5 m².
- Gelegen op eigen grond (geen erfpacht).
- Gemeentelijk monument.
- Recent gesplitst pand.
- Fundering gecontroleerd in kader van splitsing.
- VvE in oprichting.
***English***
Unique spacious Two-Level Apartment of Approx. 145 m² (Freehold), Spread Over the Third and Fourth Floors, Featuring Two Living Rooms, Three Bedrooms, and Two Bathrooms. Located in a Charming Building Recently Split into Separate Units.
LOCATION
This generously sized apartment is located in the historic heart of Amsterdam, in the sought-after Plantage/Kadijken neighborhood — just around the corner from Artis Zoo and the Entrepotdok. The area is known for its peaceful, almost village-like atmosphere, with an abundance of greenery and water in the immediate surroundings. Despite its tranquil vibe, all the conveniences of city life are within easy reach. You'll find numerous cozy cafés and restaurants nearby, such as restaurant De Plantage and Brouwerij ’t IJ. The neighborhood is also home to cultural highlights like the National Maritime Museum, the Hortus Botanicus, and the beautiful Wertheimpark. Public transport connections are excellent, with tram lines 9 and 14 and buses 22, 48, and 759 operating in the area. Amsterdam Central Station is just a five-minute bike ride away. By car, the A10 ring road is quickly accessible via the IJ Tunnel or Piet Hein Tunnel.
LAYOUT
Ground floor:
Access via the recently renovated communal stairwell.
Second floor:
Private entrance to the apartment.
Third floor:
The landing provides access to two front-facing bedrooms, both with built-in wardrobes and plenty of natural light. At the rear of the floor is the atmospheric living room with a fireplace and an open view of the peaceful Nieuwevaart canal. The adjacent open-plan kitchen connects to the bathroom, which includes a shower, washbasin unit, and toilet. The living room also offers a second entrance to one of the bedrooms, making it ideal for use as a home office or guest room.
Fourth floor:
Via the internal staircase, you reach the top floor featuring a second spacious living room with an open kitchen. A second bathroom includes a bath/shower combination, washbasin unit, and toilet. At the front is the third bedroom, complete with a skylight and smart built-in storage under the sloped roof.
HIGHLIGHTS
- Approx. 145 m² of living space.
- Three bedrooms.
- Two spacious living rooms.
- Two bathrooms.
- New intercom system.
- Additional internal attic space of approx. 5 m².
- Freehold property (no leasehold).
- Designated municipal monument.
- Recently split into individual units.
- Foundation inspected as part of the splitting process.
- Homeowners' association (VvE) in formation.
***This property is listed by an MVA Certified Expat Broker.***
INTERESSE?
NEEM CONTACT OP!
020-Makelaars
Herengracht 142
1015 BW, AMSTERDAM
WONING OP DE KAART
IK HEB INTERESSE!
MISSCHIEN OOK INTERESSANT?
DE MVA IS ER VOOR JOU
)
HEB JIJ AL EEN AANKOOPMAKELAAR?
Het kopen van een woning in Amsterdam doe je met een aankoopmakelaar.
Vind een aankoopmakelaar
)
SOORTGELIJKE WONINGEN IN JOUW MAILBOX?
Altijd als eerste op de hoogte van nieuw aanbod. Maak een zoekprofiel aan!
Maak een zoekprofiel aan
)
WAAR AAN TE DENKEN BIJ FINANCIERING?
Waarom je je laat adviseren door experts bij de aankoop van jouw woning.
Over financiering



