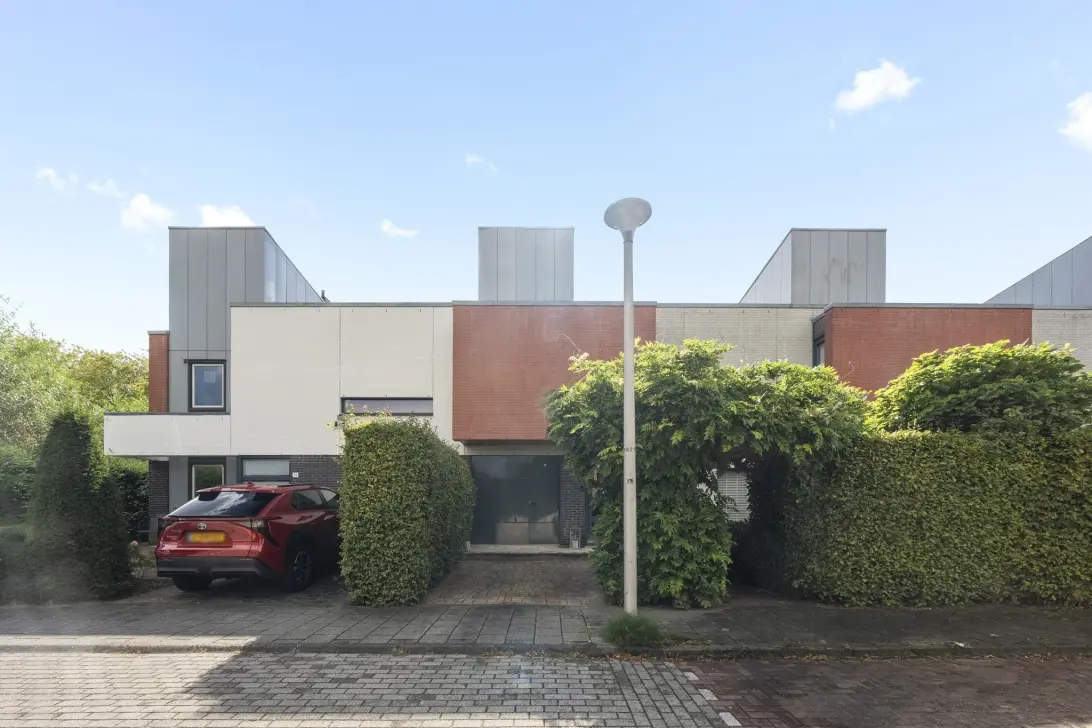
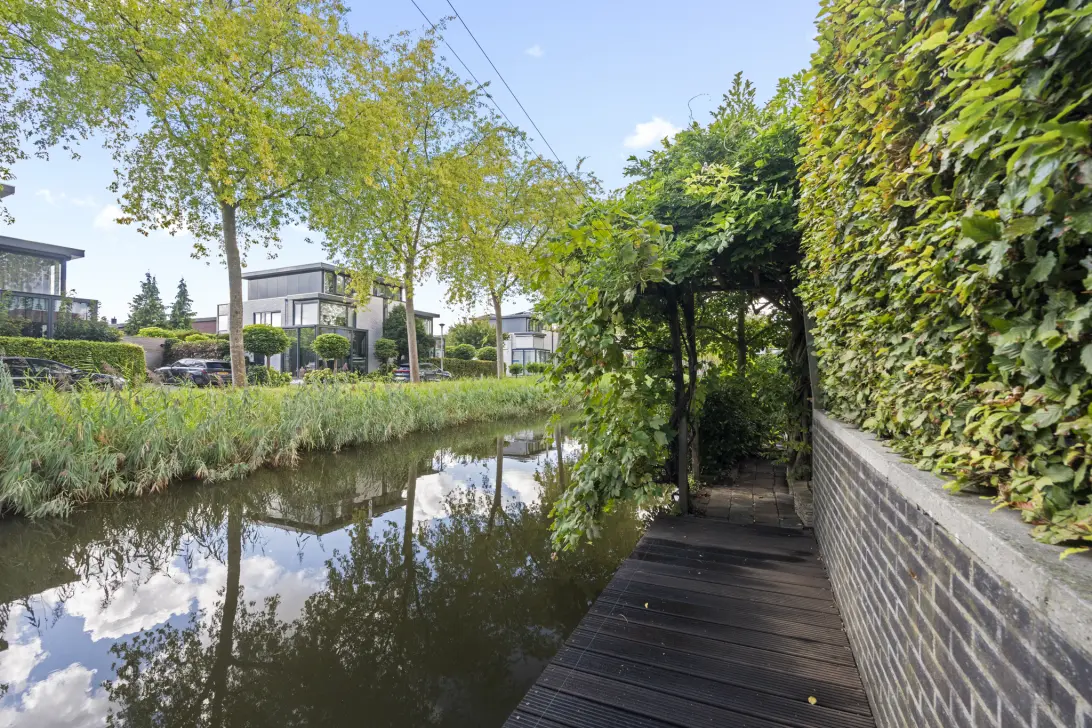
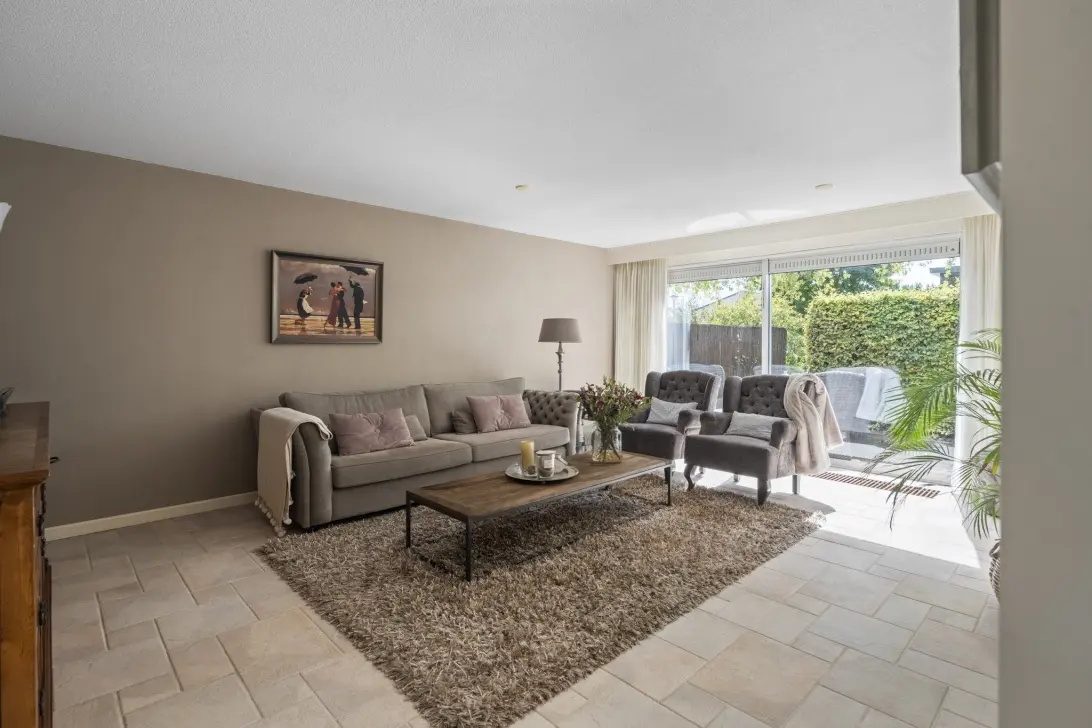
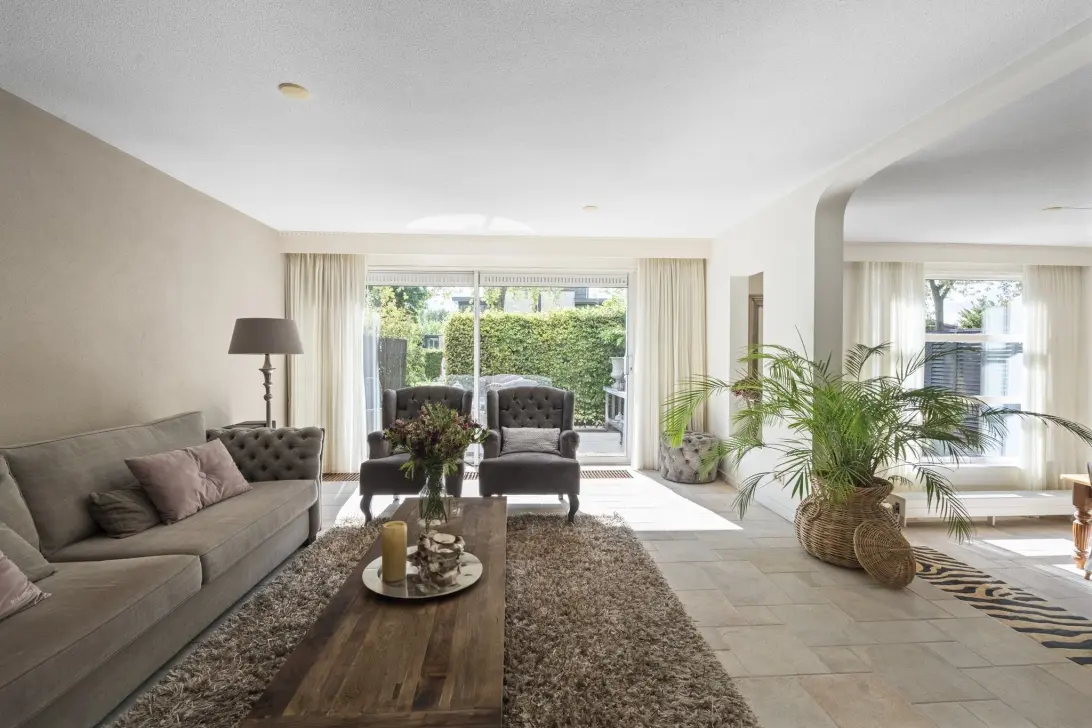
Purple Egret 22
1191 TE, OUDERKERK AAN DE AMSTEL
Features
Description
Located on ornamental water, very generous and well maintained, residential house with indoor garage. The house is beautifully designed, with views of the garden, terrace and water from the living room and garden room. Both inside and outside the house is in good condition. At the front is ample space for parking a car on private property, ideal for installing your own charging station. The Purple Heron is a very quiet street for local traffic only.
With a playful design and a layout that draws your gaze to the garden and the water, this house feels like an oasis of tranquility.
Layout:
Ground floor:
Through the spacious, tiled front garden you enter a bright hallway with access to the living room, separate toilet and garage. The garage is reduced in size so that the living room is now a lot larger. In this handy storage room are also the washer and dryer.
The living room is the absolute eye-catcher of this house. Together with the 60 cm lower garden room, it forms one harmonious whole. From both rooms you have a beautiful view of the garden and the water. The large sliding doors lead you to the sunny south-facing terrace, which covers the entire width of the house. It is the perfect place for long summer evenings and the electric sunshade provides the necessary cooling.
At the front you will find the open kitchen, equipped with all modern appliances, including an induction hob, extractor hood, fridge-freezer, dishwasher, microwave and hot air oven.
First floor:
On the second floor there are three spacious bedrooms and the bathroom. The rear bedroom has a large window overlooking water. The second bedroom, located at the front, is at least as spacious and is now used as a closet room.
The third bedroom at the front protrudes slightly from the facade (bay window) so the windows are in the side wall. The rooms at the front are both equipped with a built-in closet.
The spacious bathroom is equipped with a bathtub, separate shower, washbasin cabinet and a second toilet.
Second floor:
On this floor there is a spacious room that is currently used as a study. In a closet are the boiler and mechanical ventilation. If desired, the floor can be expanded by placing a roof structure.
Location:
The house is located in a very child friendly environment within walking distance of the center of Ouderkerk. In the immediate vicinity is the wide public Jan Hekmanschool with childcare and after-school care. This neighborhood was built in the late 90s and is therefore already well insulated from construction. Between the houses are many playing fields and green facilities where children can play outside.
Details:
- Very beautifully situated house with south facing garden adjacent to ornamental water
- Living area approx 163 sqm, including the storage room (former garage) on the first floor
- Parcel area 190 m² (private land)
- Parking on site (ideal for charging station)
- Various expansion possibilities
- Electric sunshade on the rear facade
- Terrace adjacent to the sliding doors is equipped with a concrete floor so no subsidence
- Ground floor tiled with underfloor heating
- C.v.-installation from 2019
- Energy label B
INTEREST?
GET IN TOUCH!
Wind Brokers
Bridge Street 8
1191 AV, OUDERKERK AAN DE AMSTEL
HOUSE ON THE MAP
I AM INTERESTED!
MAYBE ALSO INTERESTING?
THE MVA IS THERE FOR YOU
)
DO YOU ALREADY HAVE A BUYING AGENT?
Buying a home in Amsterdam is done with a buying agent.
Find a buying agent
)
SIMILAR HOMES IN YOUR MAILBOX?
Always the first to know about new offers. Create a search profile!
Create a search profile
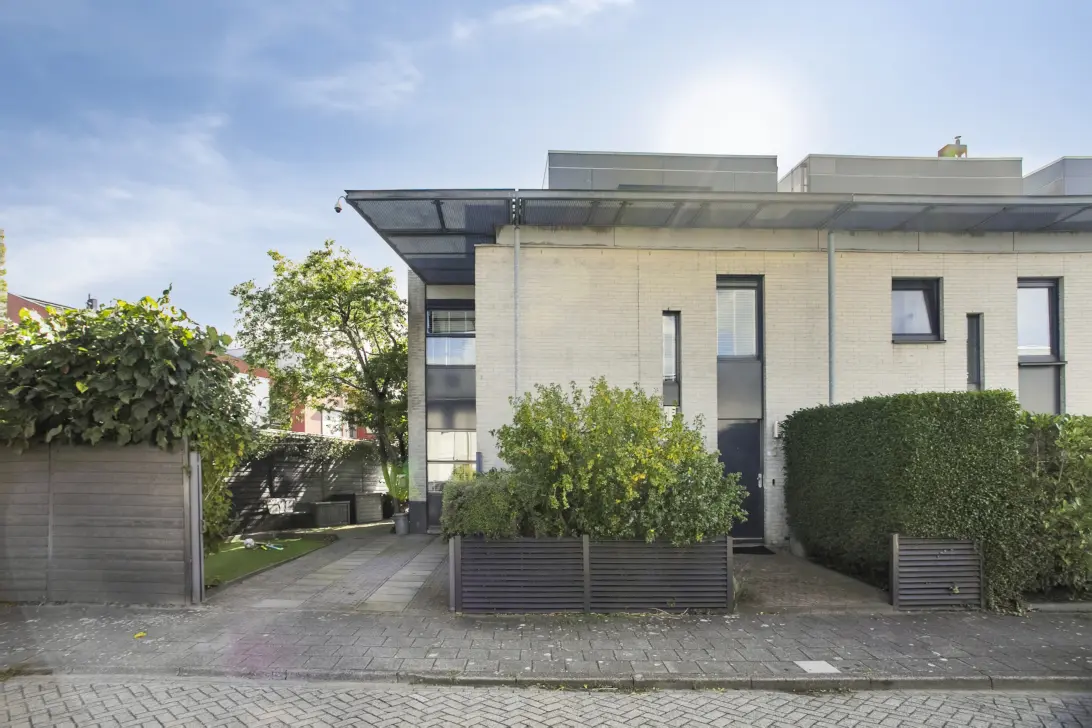
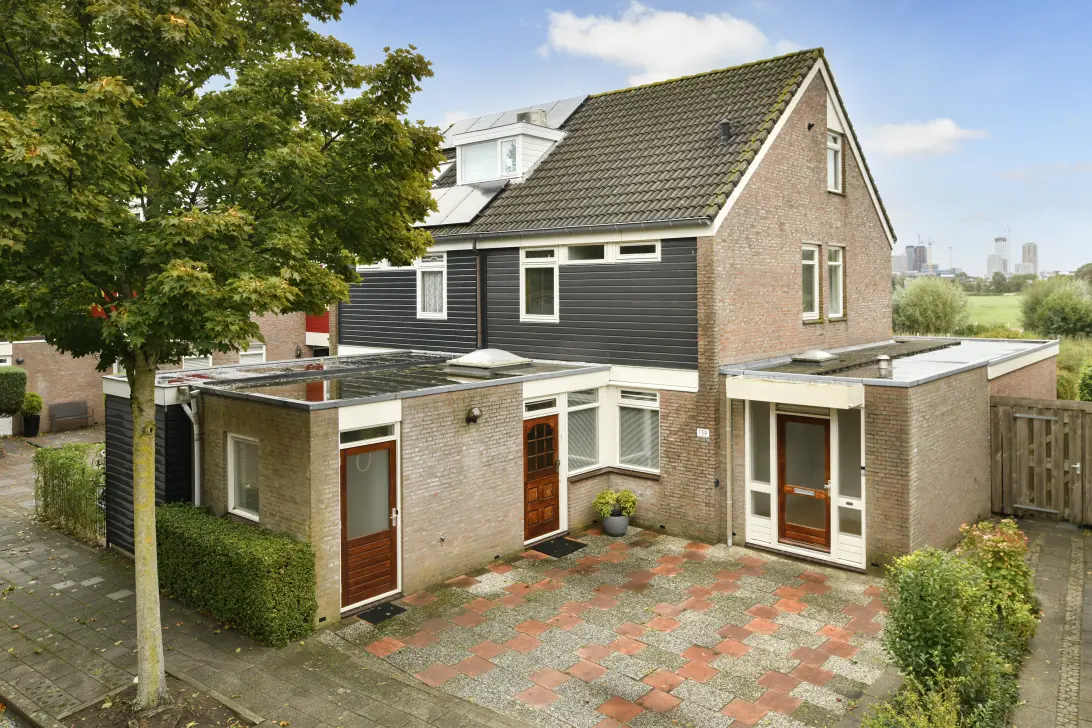
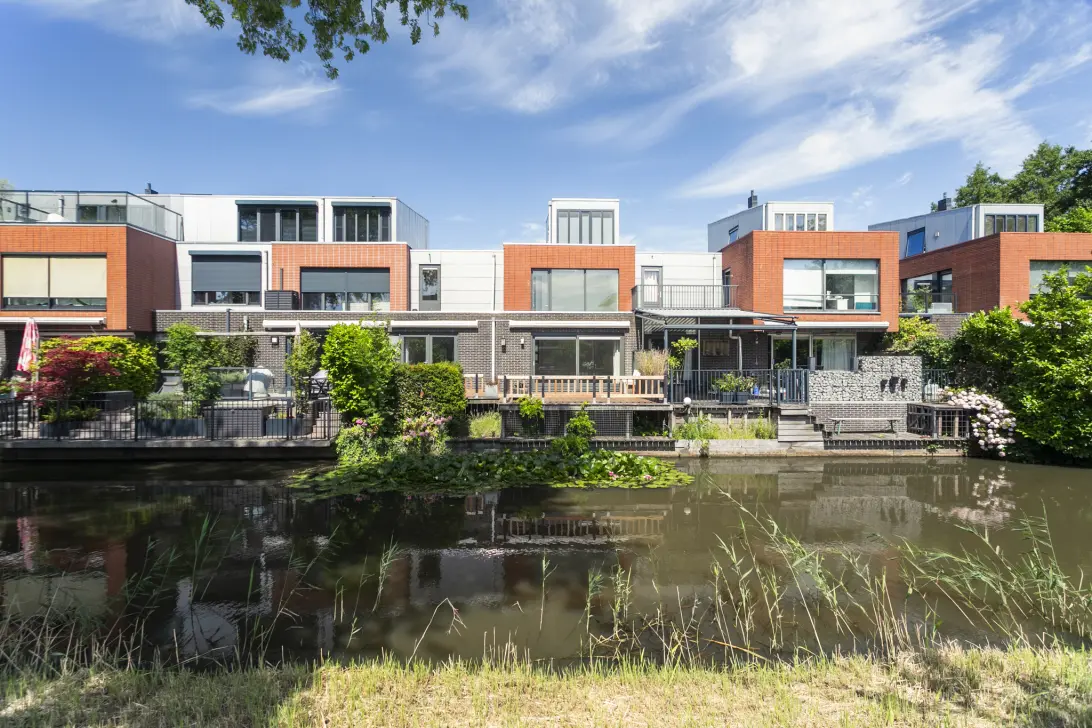
)