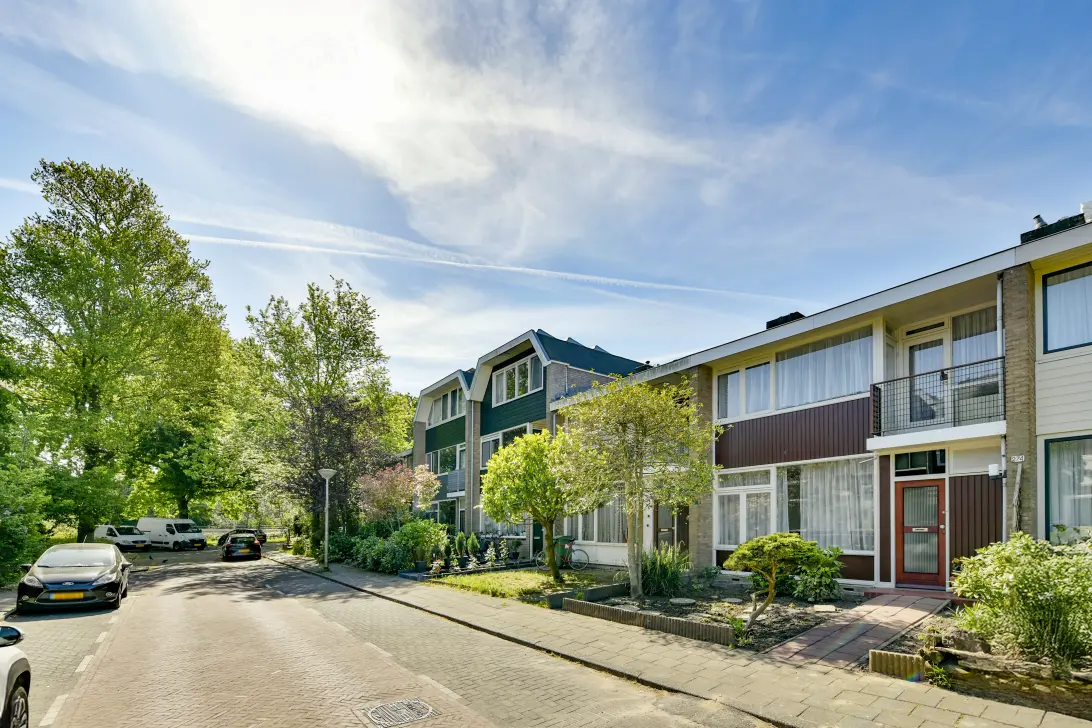
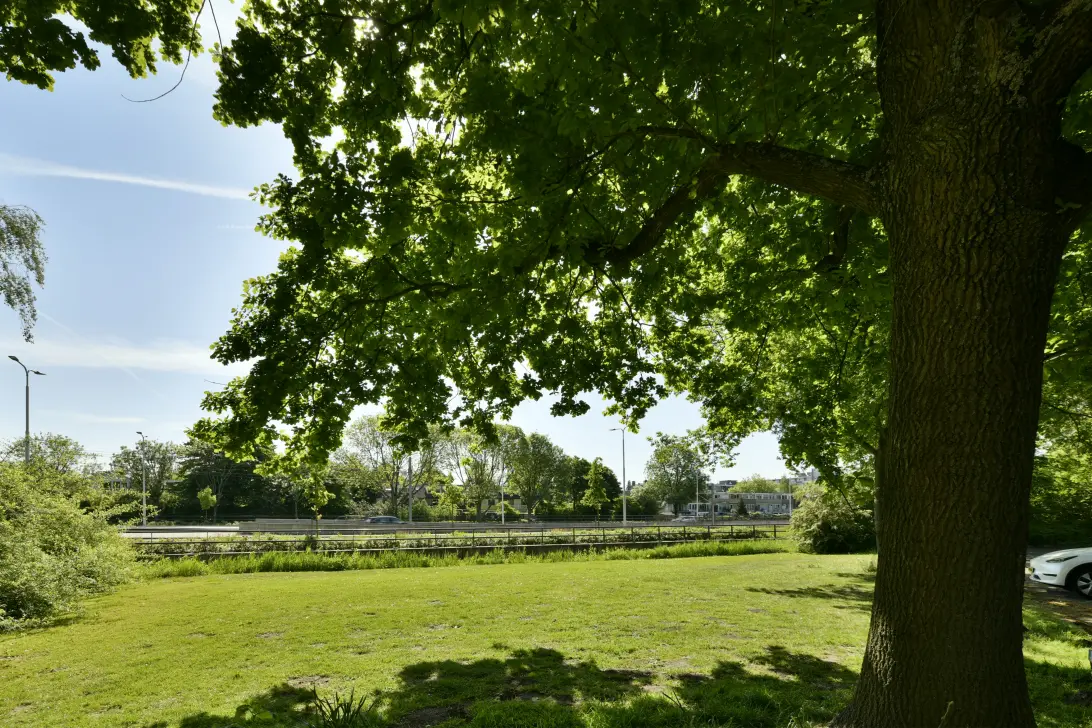
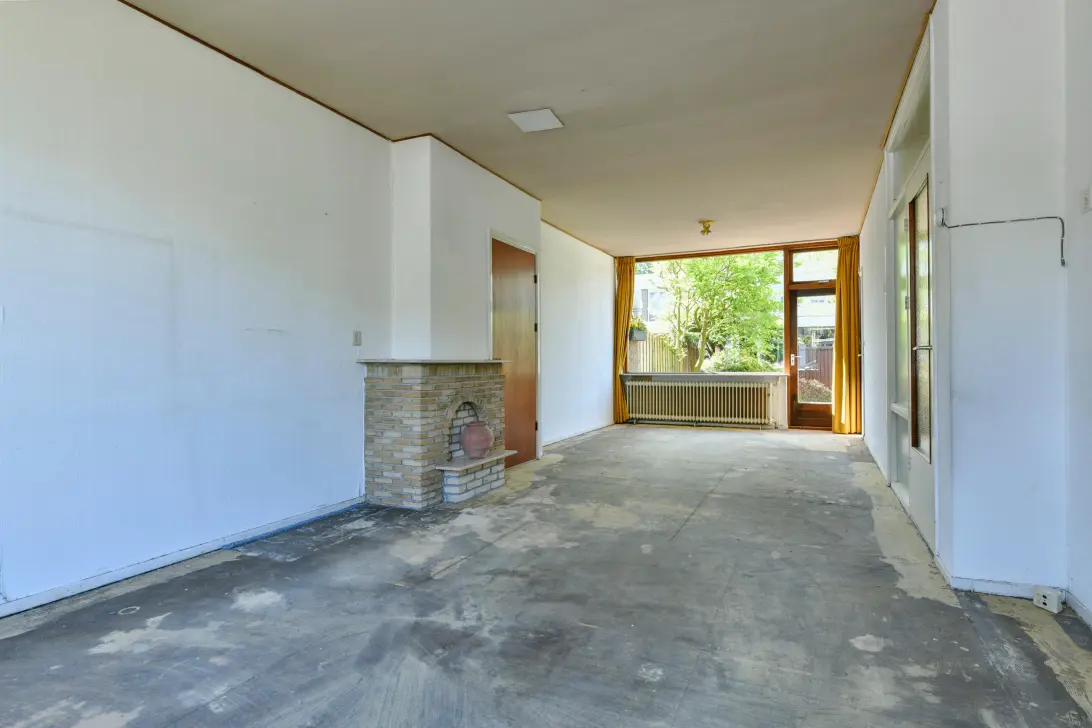
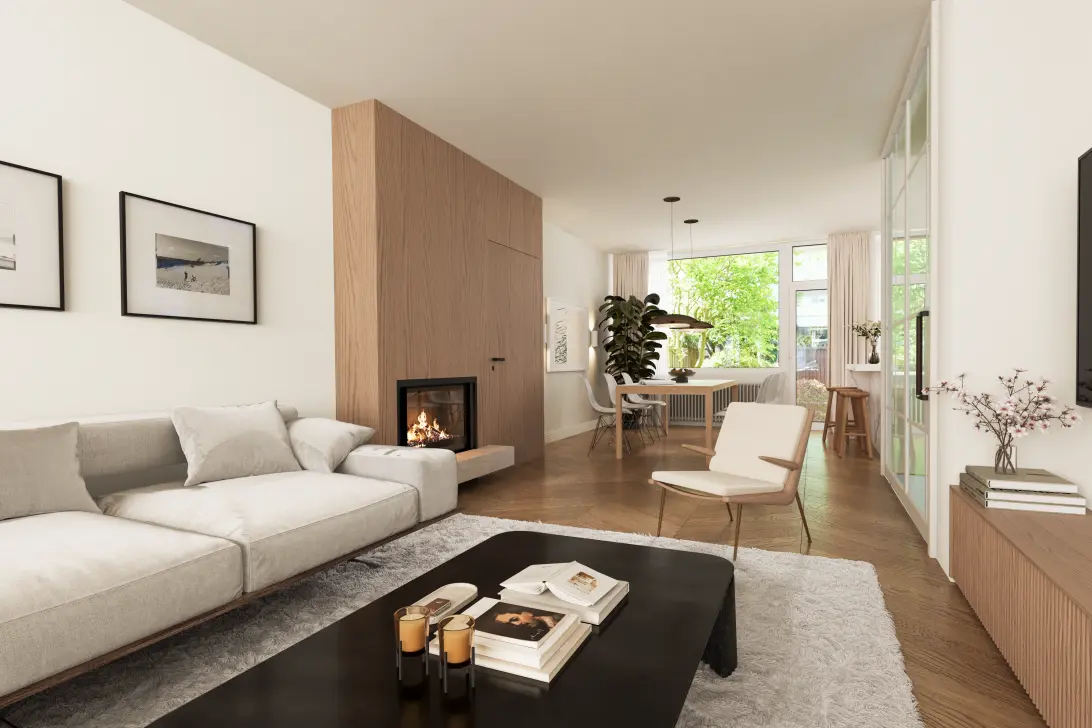
Martin Lutherweg 274
1185 AX, AMSTELVEEN
Features
Description
Sports enthusiasts beware! Always wanted to remodel a home from scratch into your own dream home? This is your chance. We offer an almost original 60's family house, consisting of 2 floors, with the possibility of an extension and extension. The current internal area is 105m², but this can be increased to approximately 170m² with the current building possibilities!
The house is located just steps away from several important facilities, including various primary and secondary schools (including ISA), a very wide range of sports facilities, stores and public transport (streetcar 25).
Location:
Maarten Lutherweg is a relatively quiet street that runs parallel to the beautifully renovated, quiet Beneluxbaan. On the south side the street borders the Sportlaan and on the north side the Ouderkerkerlaan. The street has a number of side streets that are dead ends and therefore only have local traffic. On one of these quiet streets, lies this house. The street is green and shady with a lawn at the end to play.
Living here means quiet and nice living, with little or no inconvenience from air or road traffic and the coziness and convenience of numerous amenities nearby. Thus, the shopping center Groenhof, as well as express streetcar 25 to Amsterdam and various primary and secondary schools (including the International School of Amsterdam) are located a few minutes away. But sports enthusiasts get their money's worth here!: within minutes you can choose from the largest selection of sports clubs in all of Amstelveen. Among others, you can choose from: various tennis/padel and field hockey clubs, athletics, rugby, swimming, fitness, yoga, gym and of course soccer.
The property:
This family home was built in 1961 and has the distinctive 1960s style, with facade-wide windows and a walled balcony on the second floor. Back then, these homes in Amstelveen were already characterized as ideal family homes where interior and exterior spaces were connected by large windows. The house has two floors plus a loft under the low roof for a sea of extra storage space. The home also features a spacious front yard and a backyard with large stone shed and back entrance. With the current 4 bedrooms, the house is still very suitable for a family, but the fantastic expansion possibilities that this house offers will challenge any new owner to build on and expand. Even the still 'original' kitchen and bathroom are unchanged and may have to be changed. In short, a house that lends itself very well to its own new interpretation to give.
The format:
Through the spacious front garden you walk to the front door, which is located under a stone roof of the overhanging balcony. The draft porch provides space for some wardrobe and the meter cupboard. Through the next door and you enter a surprisingly spacious, central hallway containing access to the fine, bright living room, kitchen, toilet, staircase pantry and stairs to the upper level. The living room is of the sun-drenched type and has a fireplace in the middle with built-in cupboard. From the living room at the rear is a door to the garden and a built-in door to the kitchen. The garden at the rear, is about 11 meters deep and located on the sunny south, with a stone shed at the back and a back entrance.
On the second floor is centrally located a spacious landing, where all 4 bedrooms are located, as well as the bathroom. There are 2 large and 2 smaller bedrooms. The bathroom has a bathtub, toilet and sink. From the two rooms at the front there is access to the balcony.
With an extractable loft ladder from the landing, the attic can be reached. This space covers the entire floor area of the lower floor and thus houses a huge storage space. Also here is the central heating boiler.
Delivery: can be fast.
Asking price: € 610,000,- k.k.
Internal living space: 105m².
Potential living space: by building up to 170m²
Surface barn: 9m². Land: 156m²
Own land
Maintenance: reasonable, needs renovation.
Details:
- Family house on prime location with enormous (growth) potential!
- Lovely south facing garden.
- Problem-free parking.
- Near Sports Hub Amstelveen.
- Near International School of Amsterdam.
INTEREST?
GET IN TOUCH!
Eveline Deken Realtor o.g.
Barbara Strozzilaan 201
1083 HN, AMSTERDAM
We have enough responses in and will now process them further
Have you already responded to this property? If so, make sure your preregistration is complete so you have a chance at a viewing. Unfortunately, we can't invite everyone.
Create a search profile!
HOUSE ON THE MAP
I am interested!
This property is very popular. Enough contact requests have already been received for this property, therefore you can no longer respond to this property.
Create a search profile!
THE MVA IS THERE FOR YOU
)
DO YOU ALREADY HAVE A BUYING AGENT?
Buying a home in Amsterdam is done with a buying agent.
Find a buying agent
)
SIMILAR HOMES IN YOUR MAILBOX?
Always the first to know about new offers. Create a search profile!
Create a search profile
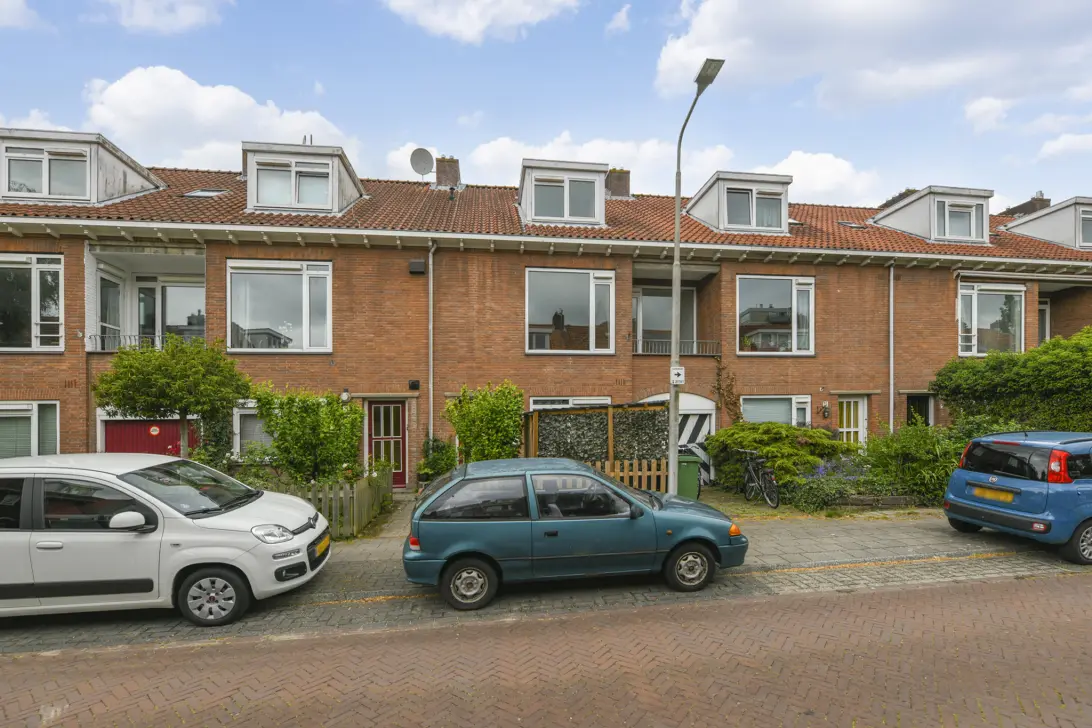
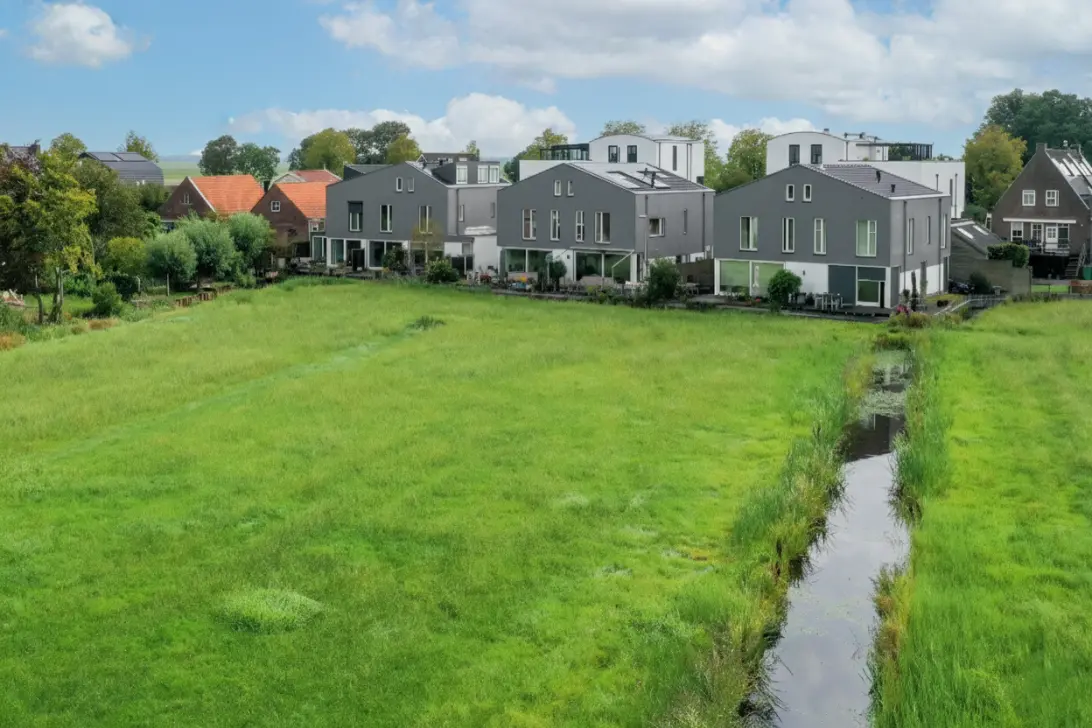
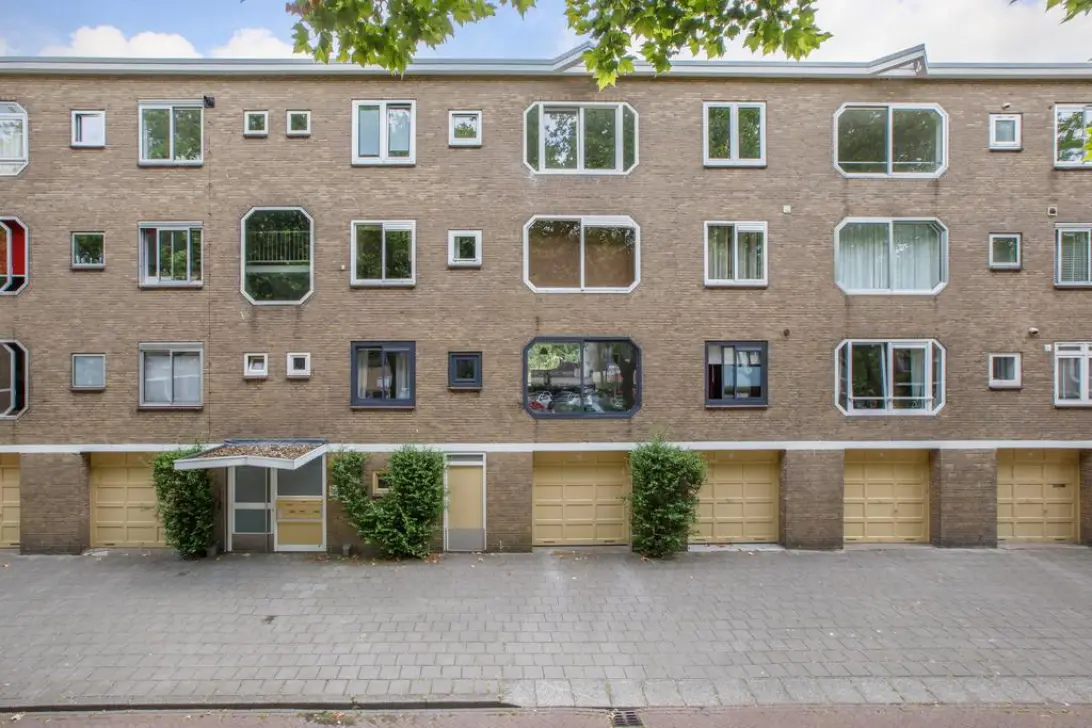
)