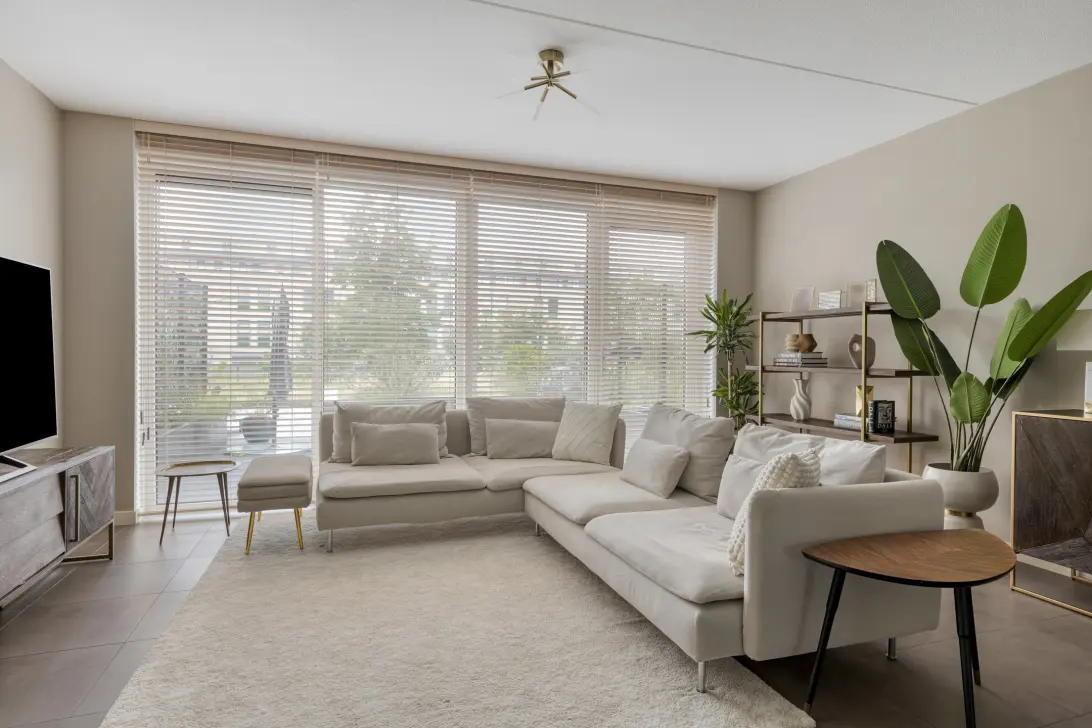
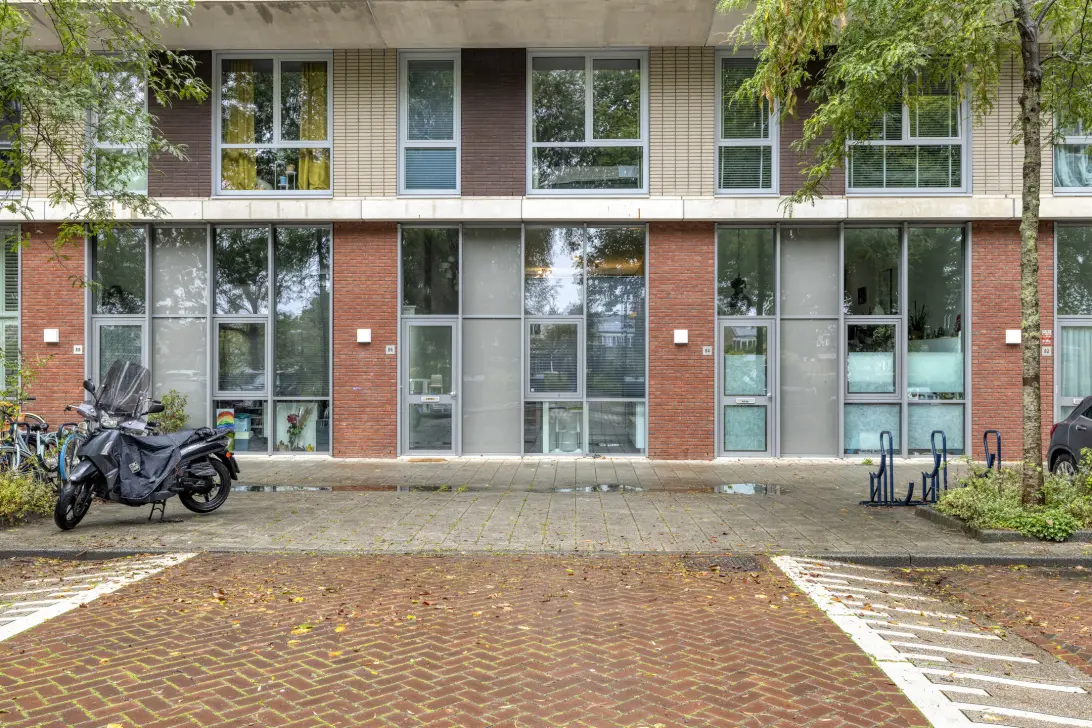
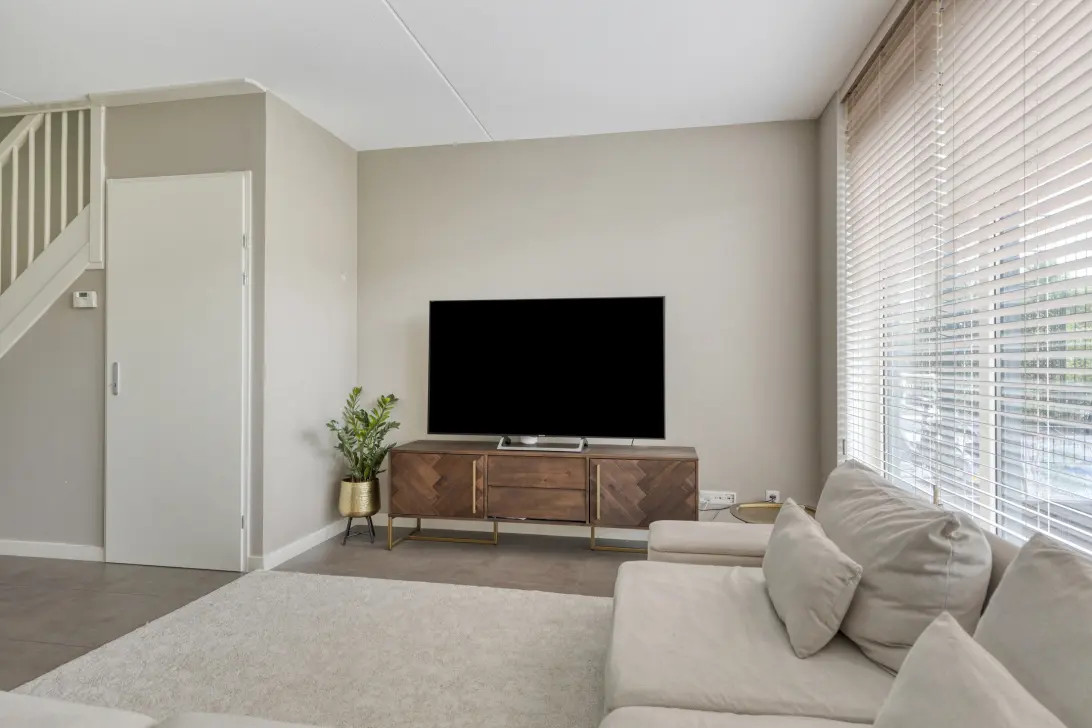
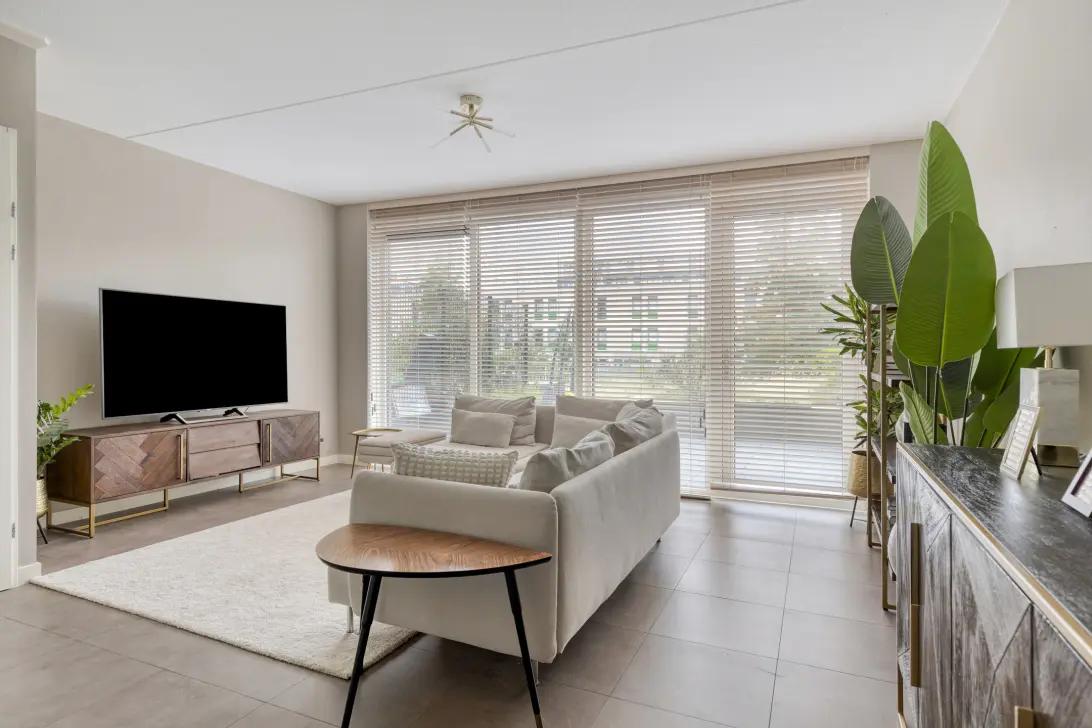
H. Gerhard Street 86
1069 TD, AMSTERDAM
Features
Description
TE KOOP: H. Gerhardstraat 86, 1069 TD te Amsterdam (inclusief parkeerplaats in de garage) -- see English translation below --
UNIEKE KANS op een royale en lichte benedenwoning van 117 m2 met een heerlijk en zonnig terras van 26 m². De woning is gebouwd in 2012 en heeft maar liefst 4 slaapkamers, twee toiletten en een moderne badkamer. De woning is voorzien van alle comfort van nieuwbouw zoals vloerverwarming op de begane grond, dubbel glas, goede isolatiewaarden en energielabel A+! De woning is verdeeld over twee verdiepingen, is goed onderhouden en direct te betrekken zodat u eigenlijk alleen nog de meubels hoeft te verhuizen!
Bovendien hoort er ook een parkeerplaats en privé berging in de afgesloten parkeerkelder bij.
De H. Gerhardstraat grenst aan de Pieter Calandlaan en heeft in de directe omgeving diverse mogelijkheden voor restaurants, park, cafés, bezienswaardigheden en winkels. De buurt kenmerkt zich als levendig en kindvriendelijk.
INDELING
Begane grond: De woning heeft een eigen entree aan de straatzijde. De entree geeft u toegang tot de handige garderoberuimte, de meterkast en het toilet met fontein. Bij binnenkomst in het woongedeelte valt direct het hoge plafond van ruim vier meter (!) op, waardoor de woning het hele jaar door veel lichtinval heeft! De gehele benedenverdieping is voorzien van een plavuizen vloer met vloerverwarming. Houd u van uitgebreid koken? Dan kunt u zich hier helemaal uitleven. De ruime moderne keuken (Brugman Keukens) is voorzien van diverse inbouwapparatuur (Boretti en Siemens) zoals een vaatwasser, oven, combimagnetron, koel-vriescombinatie, afzuiger, 4-pits inductie kookplaat, een apothekerskast en voldoende opbergruimte.
De treden naar de achterzijde van de woning leiden u naar het zit- en eetgedeelte. Op deze verdieping bevinden zich ook twee trapkasten voor net dat extra aan opbergruimte. De woonkamer is heerlijk licht en terrasgericht. Dat komt door de grote raampartij aan de achterzijde, die van het plafond tot de grond reikt. Vanuit de woonkamer heeft u toegang tot het terras van 26 m2, welke gelegen is op het zuidwesten. Hier kunt u van de vroege middag tot de late avond de zon meepakken. Het terras is aangesloten op de afgesloten binnentuin met veel groen en speelvoorzieningen voor kinderen.
De vaste trap in de woonkamer brengt u naar de eerste verdieping. Ook hier is weer meer dan genoeg ruimte. Zo zijn hier maar liefst vier slaapkamers, de badkamer, een separaat toilet en een aparte kast met de wasmachine- en drogeraansluiting. De verkopers hebben de standaard radiatoren laten vervangen door designradiatoren, waardoor er optimaal van de ruimtes gebruik kan worden gemaakt. Zowel aan de achter- als aan de voorzijde van het huis bevindt zich een grote en kleinere slaapkamer. Ideaal voor het werken vanuit huis! De moderne badkamer heeft een inloopdouche, wastafel met lades, radiator en spotjes.
Naast de inpandige berging is er in de onderbouw een privéberging voor je fiets of het opslaan van andere spullen.
Er is een eigen parkeerplaats in de onderliggende parkeerkelder.
Bent u op zoek naar een ruimte woning in Amsterdam, maar toch op een rustige plek? Dan is deze instapklare, netjes afgewerkte woning, voorzien van alle gemakken en een ruim terras om van te genieten, wellicht uw toekomstige woning! Bent u na het zien van de foto’s en het lezen van deze tekst net zo enthousiast als wij zijn? Maak gerust een afspraak met ons kantoor om deze comfortabele woning te bezichtigen!
PARKEREN
Er is een eigen parkeerplaats in de onderliggende parkeerkelder. Het is in deze buurt ook mogelijk om op straat een parkeervergunning aan te vragen.
Er is momenteel geen wachttijd (raadplegen website Amsterdam.nl, dd 15 september 2025). Het vergunningsgebied valt onder Nieuw West 9F. De kosten zijn circa € 96,50 per halfjaar.
VVE
Het appartement is onderdeel van vereniging ‘Wonen bij Pieter’ en bestaat uit 134 woningen, 134 bergingen, 125 parkeerplaatsen en 4 commerciële ruimten. De vereniging is actief en goed functionerend met een gezond saldo en meerjarenonderhoudsplan. De servicekosten bijdrage voor deze woning en parkeerplaats is €147,23 euro per maand.
EIGENDOMSSITUATIE
De woning is gelegen op gemeentelijke erfpachtgrond. De canon is afgekocht tot 1 december 2060 (Algemene Bepalingen voor voortdurende erfpacht 2000).
LOCATIE
Deze woning is gelegen in Osdorp in Amsterdamse stadsdeel West grenzend aan de Pieter Calandlaan en op een steenworp afstand van het Osdorpplein. Het in 2012 gebouwde appartementencomplex staat aan de entree van het Stadspark Osdorp. Dit park loopt door tot winkelstraat Tussen Meer en het Osdorpplein. De woning bevindt zich in een rustige straat, in een rustige en kindvriendelijke woonwijk met voldoende speelgelegenheid en veel groen. De woning is omgeven door vele sportgelegenheden, kinderopvangcentra, (basis)scholen en theater De Meervaart.
Tevens is het gunstig gelegen ten opzichte van de uitvalswegen via A10 (S106) en heeft een uitstekende verbinding met het openbaar vervoer. De tramhalte en bushalte bevinden zich op loopafstand, o.a. tram 1 naar Muiderpoortstation via station Lelylaan. Station Lelylaan is ook goed per fiets goed bereikbaar. Met de auto zijn plaatsen zoals Amstelveen, Schiphol, Amsterdam, Leiden en Haarlem goed te bereiken.
HIGHLIGHTS
Bouwjaar 2012;
Dubbel benedenhuis van 117 m2;
Keuken met hoog plafond van 4 meter;
Terras van 26 m2 gelegen op het zuidwesten;
Voorzien van stadverwarming en een mechanische ventilatie;
4 slaapkamers;
Volledig voorzien van dubbel glas en kunststof kozijnen;
Eigen parkeerplaats in de parkeergarage;
Eigen berging van 5 m2;
Energielabel A+;
Erfpacht afgekocht tot en met 30 november 2060;
Voorkeur gaat uit naar Albers en van Tienen notarissen.
Oplevering in overleg, kan snel.
De Meetinstructie is gebaseerd op de NEN2580. De Meetinstructie is bedoeld om een meer eenduidige manier van meten toe te passen voor het geven van een indicatie van de gebruiksoppervlakte. De Meetinstructie sluit verschillen in meetuitkomsten niet volledig uit, door bijvoorbeeld interpretatieverschillen, afrondingen of beperkingen bij het uitvoeren van de meting.
_______________________________________
FOR SALE: H. Gerhardstraat 86, 1069 TD in Amsterdam (including parking in the garage)
UNIQUE CHANCE on a spacious and bright ground floor apartment of 117 m2 with a lovely and sunny terrace of 26 m². This house was built in 2012 and has no less than 4 bedrooms, two toilets and a modern bathroom. The house is equipped with all comfort of new building construction such as underfloor heating on the ground floor, double glazing, good insulation values and energy label A+! The house is divided over two floors, is well maintained and directly accessible so you only have to move the furniture!
Furthermore, this house includes a private parking place and storage in the secured parking area.
The H. Gerhardstraat is adjacent to the Pieter Calandlaan and has several possibilities for restaurants, park, cafes, and stores in the immediate vicinity. The neighborhood is characterized as lively and child friendly.
LAY OUT
Ground floor: The house has its own entrance on the street side. The entrance gives you access to the convenient wardrobe, the meter cupboard and the toilet with sink. Upon entering the living area you immediately notice the high ceiling of four meters (!), so the house has plenty of natural light throughout the year! The entire first floor has a tiled floor with underfloor heating.
If you love to cook in your free time, then you can indulge yourself here. The spacious modern kitchen (Brugman Keukens) is equipped with various built-in appliances (Boretti and Siemens) such as a dishwasher, oven, microwave, fridge/freezer, extractor fan, 4-burner induction hob, a pharmacy cabinet and more than enough storage space.
The steps to the rear of the house leads you to the sitting and dining area. On this floor there are two staircases for just that extra bit of storage space. The living room is bright and terrace oriented, due to the large windows at the rear, from the ceiling to the ground. The living room gives access to the terrace of 26 m2, which is located on the southwest. Here you can enjoy the sun from early afternoon until late in the evening! The terrace is connected to the enclosed courtyard garden with lots of greenery and play facilities for children.
The staircase in the living room leads you to the second floor, where there is more than enough space available as well. There are no less than four bedrooms, a modern bathroom, a separate toilet and a separate closet for the washing machine and dryer. The sellers have had the standard radiators replaced by designer radiators, making optimal use of the space. On the back and the front of the house there are both 1 big bedroom and 1 smaller bedroom. Ideal for working from home! The modern bathroom has a walk-in shower, a sink with drawers, radiator and spotlights.
In addition to the indoor storage room, there is a private storage room in the basement for your bicycle or other items.
There is a private parking space in the underground car park.
Are you looking for a spacious house in Amsterdam, but still in a quiet place? Then this ready-to-move-in house, equipped with all amenities and a spacious terrace to enjoy, could be your future home! After seeing the pictures and reading this text, we hope you are as enthusiastic as we are. Feel free to make an appointment with our office to view this lovely home!
PARKING
There is a private parking space in the underground car park. It is also possible to apply for a parking permit for a second car on the streets in this neighbourhood. There is currently no waiting list (see Amsterdam.nl website, dated 15 September 2025). The permit area falls under Nieuw West 9F. The costs are approximately €96.50 per six months.
VVE (ASSOCIATION OF OWNERS)
The apartment is part of the “Wonen bij Pieter” association and consists of 134 homes, 134 storage rooms, 125 parking spaces and 4 commercial spaces. The association is active and well-functioning with a healthy balance and a long-term maintenance plan. The service charge for this home and parking space is €147.23 per month.
OWNERSHIP SITUATION
The property is located on municipal leasehold land. The canon has been bought off until December 1, 2060 (General Provisions for continuing leasehold 2000).
LOCATION
This house is located in Osdorp in Amsterdam West. Adjacent to the Pieter Calandlaan and a few minutes from Osdorpplein. The apartment complex, built in 2012, is located at the entrance to the Stadspark Osdorp. This park extends until the shopping street Tussen Meer and the Osdorpplein. The house is located in a quiet and child friendly residential area with plenty of play facilities and greenery. The house is surrounded by many sports facilities, child care centers, (primary) schools, the Sloterplas and theater De Meervaart.
In addition, it is also conveniently located to the highways via the A10 (S106) and has an excellent connection to public transport. The tram stop and bus stop are within walking distance, including tram 1 to Muiderpoort station via station Lelylaan. Station Lelylaan is also easily accessible by bike. By car you can easily reach places like Amstelveen, Schiphol, Amsterdam, Leiden and Haarlem.
HIGHLIGHTS
Construction year 2012;
House of 117 m2 divided in 2 floors;
Kitchen with high ceiling of 4 meters;
Terrace of 26 m2 facing southwest;
Equipped with city heating and mechanical ventilation;
4 bedrooms;
Fully double glazed and plastic window frames;
Private parking in the parking garage;
Private storage room of 5 m2;
Energy label A+;
Ground lease bought off until November 30, 2060;
Preference to Albers en van Tienen notary.
Delivery in consultation.
The Measurement instruction is based on the NEN2580. The Measurement instruction is meant to apply an unambiguous way of measuring the usage area of the home. The Measurement instruction doesn’t completely preclude differences in measure results, because of for example, interpretation differences, rounding or restriction during the measuring process.
INTEREST?
GET IN TOUCH!
Amstel real estate agency
Amsterdamseweg 154
1182 HJ, AMSTELVEEN
HOUSE ON THE MAP
I AM INTERESTED!
THE MVA IS THERE FOR YOU
)
DO YOU ALREADY HAVE A BUYING AGENT?
Buying a home in Amsterdam is done with a buying agent.
Find a buying agent
)
SIMILAR HOMES IN YOUR MAILBOX?
Always the first to know about new offers. Create a search profile!
Create a search profile
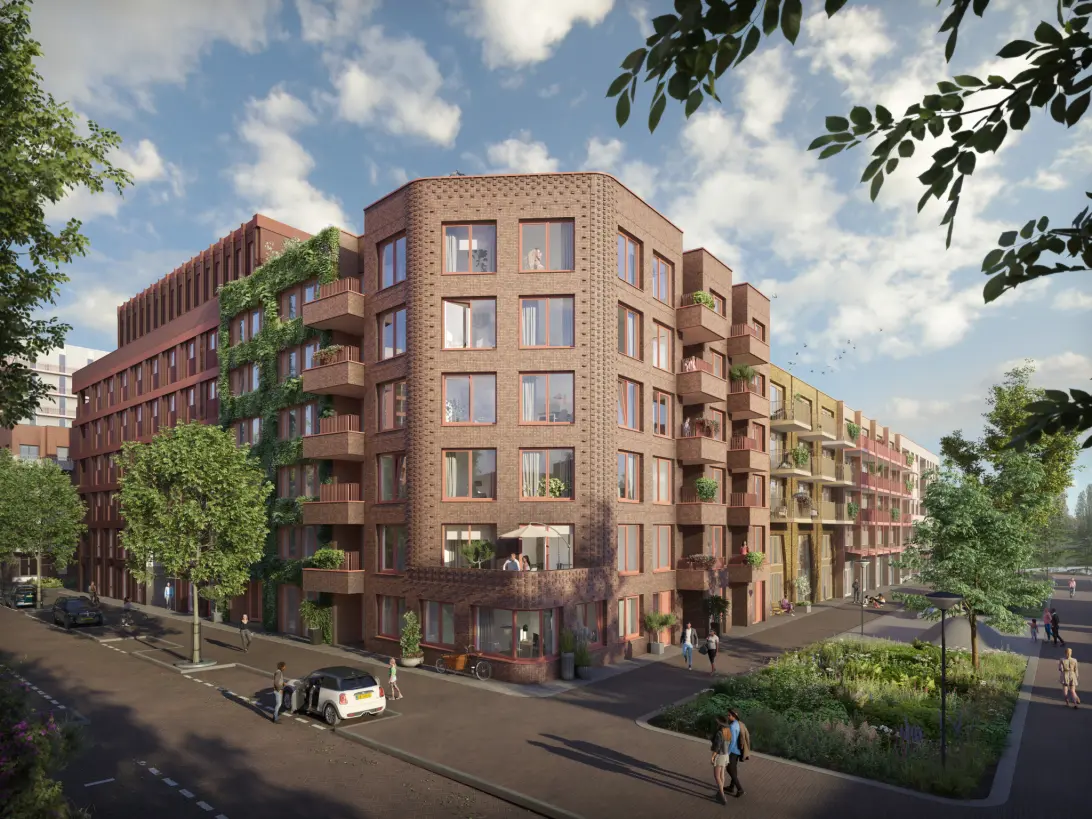
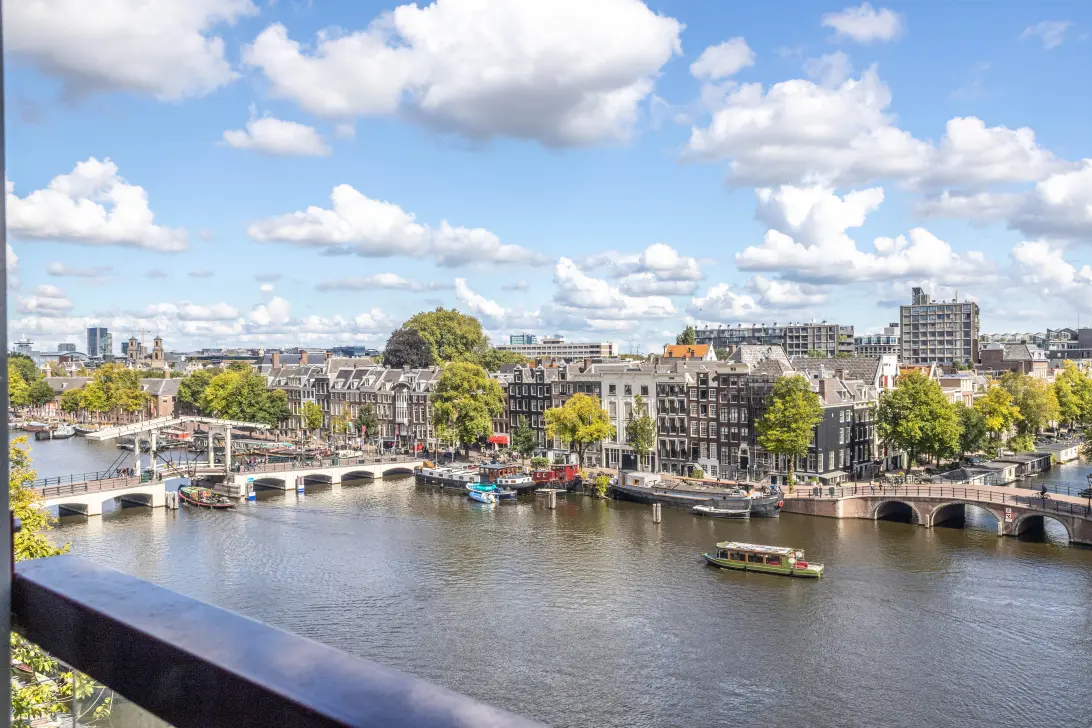
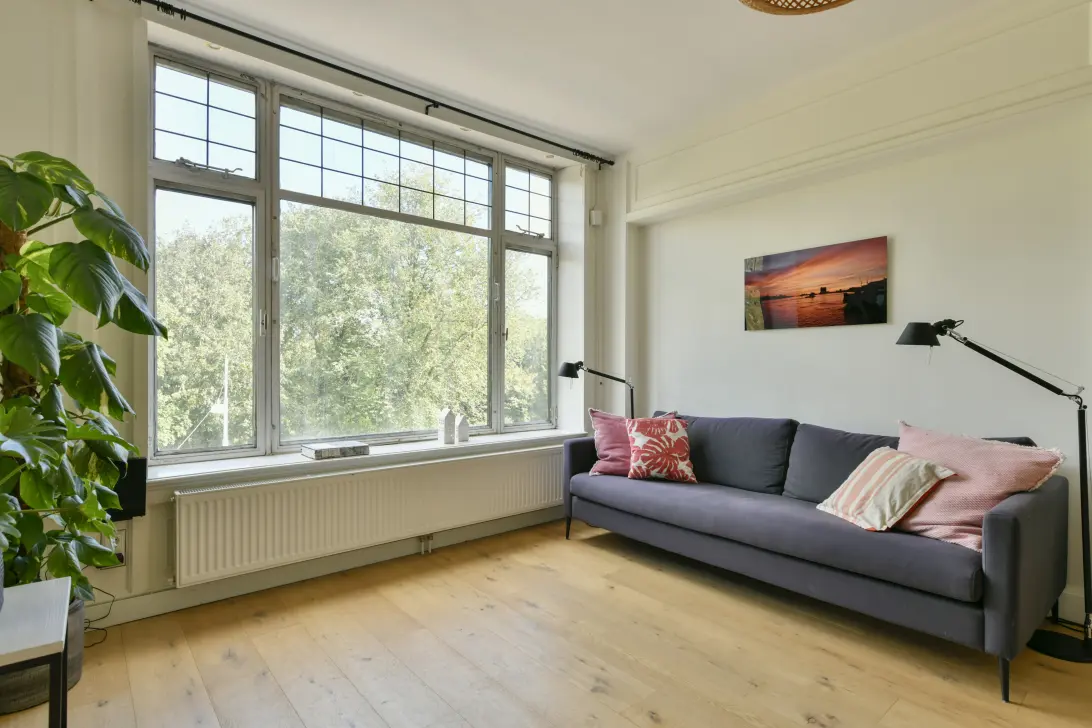
)