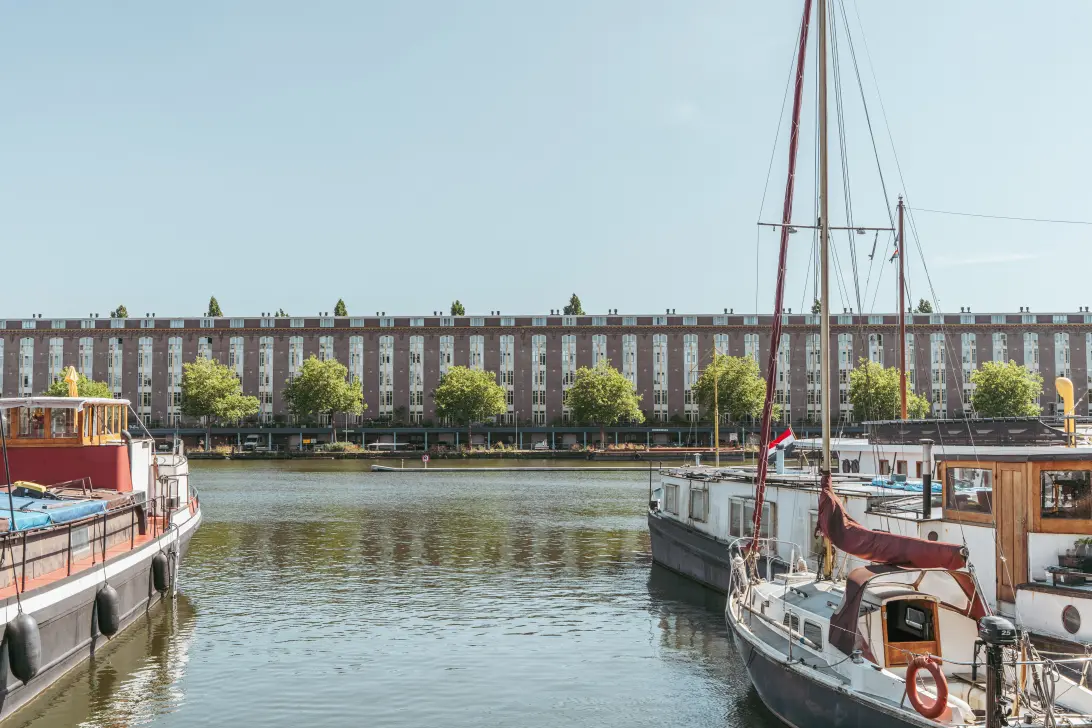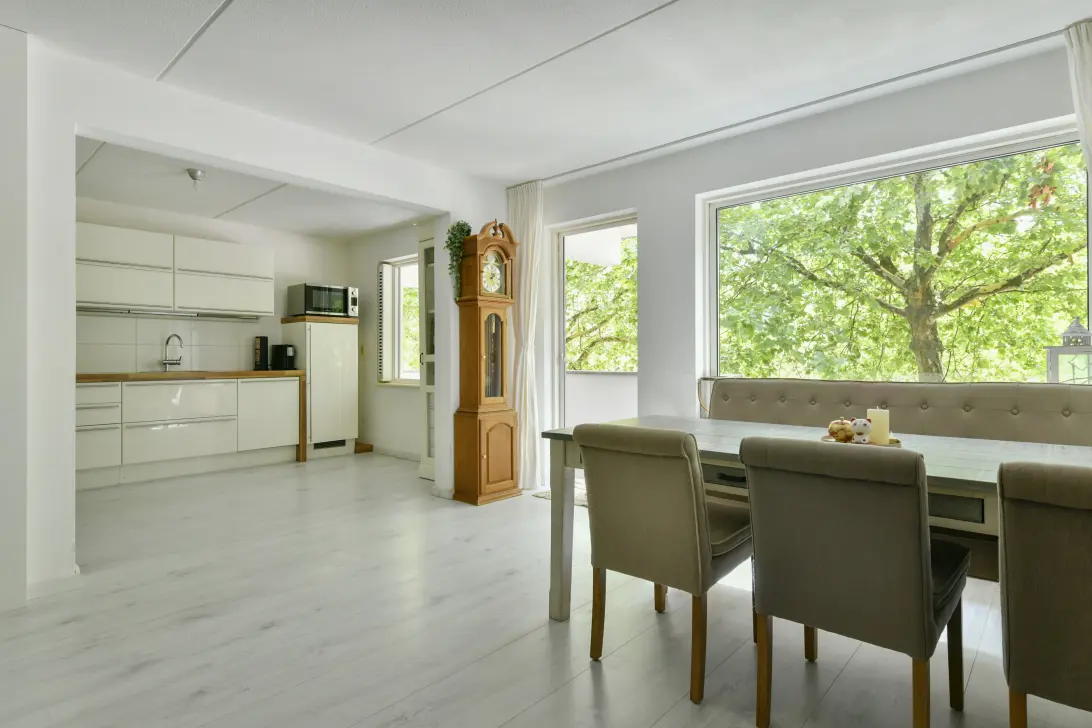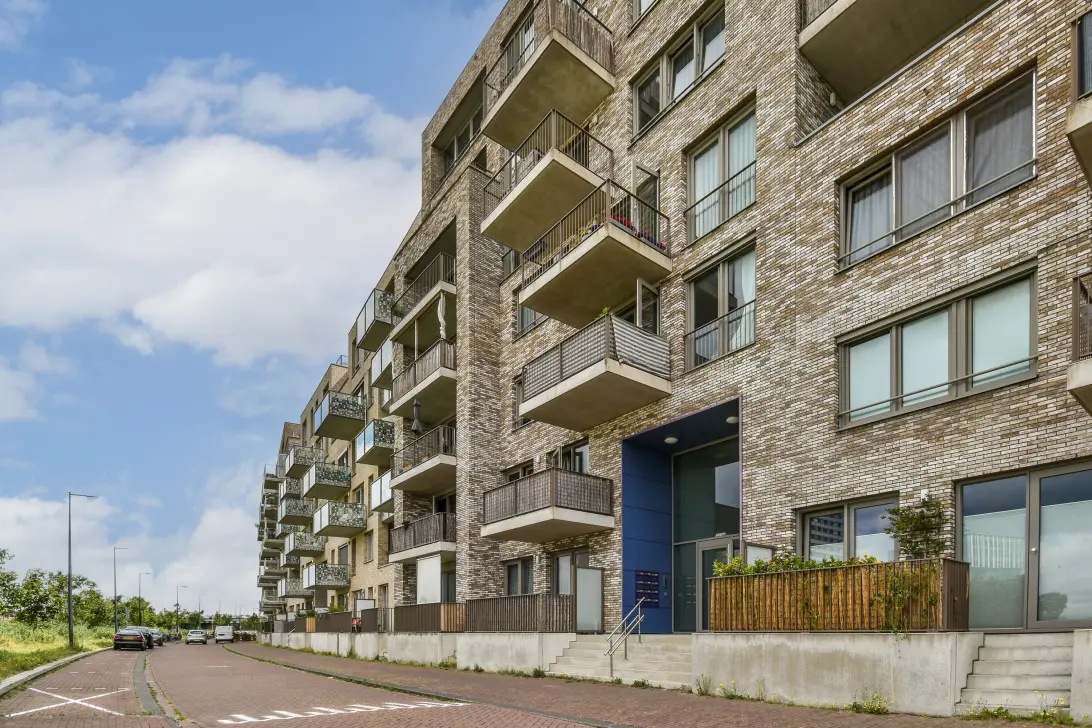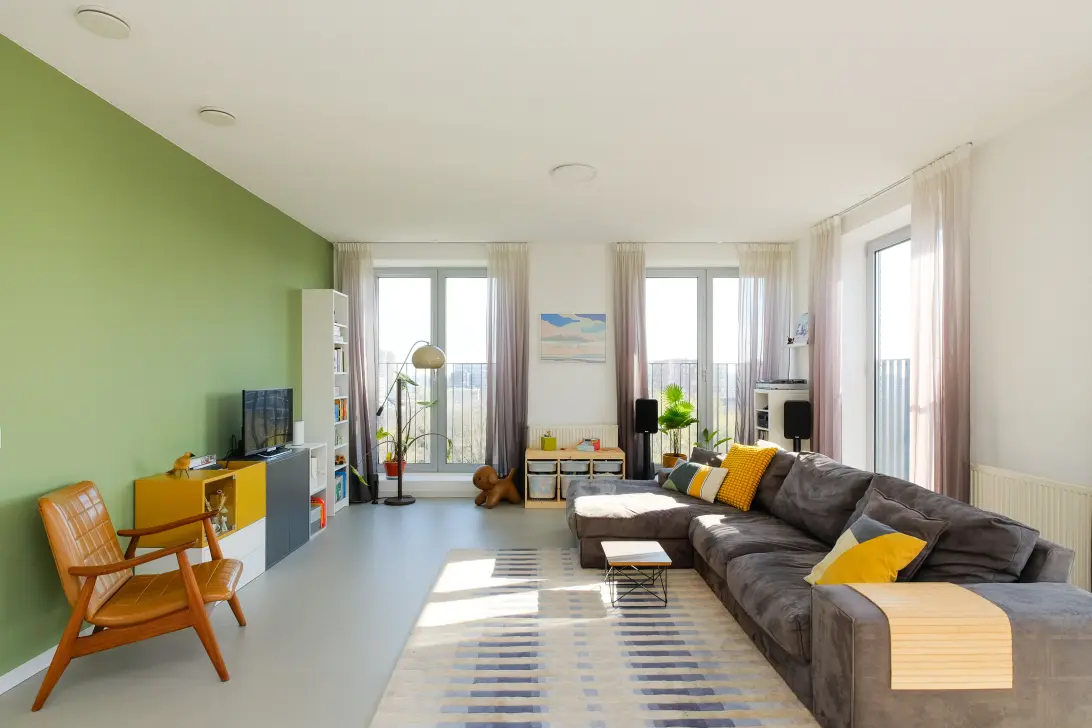


Zeeburgerkade 698
1019 HS, AMSTERDAM
Kenmerken
Omschrijving
Zon, zicht & historie aan de Entrepothaven!
Wakker worden met waterzicht, borrelen op het zonneterras, wonen in een voormalig pakhuis vol karakter, dit maisonette-appartement op de bovenste etage van het historische ‘Vrijdag’ biedt het allemaal. Met twee verdiepingen, veel licht, privacy én buitenruimte, is dit een unieke kans in een van de rustigste stukjes aan het IJ.
Dit prachtige appartement van circa 76 m² ligt op de vierde en vijfde etage van het karakteristieke pakhuis ‘Vrijdag’ wat oorspronkelijk gebouwd is rond 1898. De combinatie van hoogte, uitzicht, rust en het industriële verleden zorgen voor een unieke sfeer. Als je op de vierde etage uit de lift stapt komt een tropisch atrium je tegemoet, de woning zelf biedt een open leefruimte met keukeneiland en een balkon aan de waterzijde.
Boven bevinden zich twee slaapkamers, waarvan de master uitkijkt over de haven en de tweede toegang heeft tot een zonnig privé terras op het zuiden. De badkamer is in 2018 vernieuwd en heeft een moderne uitstraling met inloopdouche en wastafelmeubel.
ENGLISH TEXT BELOW
INDELING
Zeer verzorgd gemeenschappelijk entree op straatniveau met bellentableau voorzien van camerafunctie.
Twee liften voorzien het gebouw van een goede infrastructuur en gaan naar de vierde etage.
Vierde etage, groot atrium met galerij waar de voordeur aan grenst.
Entree woning, separaat toilet, open keuken met keukeneiland en ontbijtbar, inbouwapparatuur te weten: 4 pits gaskookplaat, oven, rvs afzuigkap en vaatwasser. De keuken heeft een open verbinding met de woonkamer welke toegang biedt tot een balkon.
Vijfde etage, doormiddel van de open trap is de vijfde etage te bereiken, waar een overloop toegang geeft tot alle vertrekken. Ruime masterbedroom met inbouwkast, tweede slaapkamer met toegang tot dakterras en badkamer voorzien van inloopdouche, wastafelmeubel en spiegelkast. De wasmachine en droger bevinden zich in een kast op de overloop.
Op straatniveau is een ruime privé berging.
LIGGING
Het appartement bevindt zich in een levendige buurt waar alle voorzieningen binnen handbereik zijn. Gelegen in het Oostelijk Havengebied, combineert deze locatie een kindvriendelijke en rustige woonomgeving met de nabijheid van het stadscentrum, want hartje Amsterdam is op slechts 15 minuten fietsen. Diverse basisscholen liggen op loopafstand.
In de directe omgeving bevinden zich populaire straten zoals de Czaar Peterstraat, Dappermarkt en Javastraat, bekend om hun hippe winkels, traiteurs en horecazaken. Maar ook de wijk Cruquius is enorm in opkomst, met een bakker, hippe koffiebarretjes, restaurants en op korte loopafstand winkelcentrum Brazilië met een ruim aanbod aan supermarkten en drogisterijen zoals Albert Heijn, Jumbo, Etos en Kruidvat.
Voor liefhebbers van water biedt de locatie meerdere zwemsteigers direct voor de deur en een jachthaven om de hoek, met de mogelijkheid tot het aanmeren van een boot.
Het stadscentrum, Amstel Station en Centraal Station zijn snel bereikbaar per fiets of via busverbindingen. Met de auto is de Ring A10, evenals de A1 en A2, snel bereikbaar via de Piet Heintunnel en de Amsterdamse brug.
PARKEREN
Bewoners kunnen gebruik maken van de parkeerplaatsen welke links en rechts van de ingangen bevinden, mits er plaats is. Wel zijn de parkeerplaatsen voorzien van een parkeerbeugel en kunnen dus enkel gebruikt worden door bewoners. Het verkrijgen van een parkeervergunning is ook mogelijk welke € 192,81 per 6 maanden kost, er is momenteel geen wachtlijst (peildatum 26 juli 2025).
VERENIGING VAN EIGENAREN
De Vve heeft 110 leden en wordt professioneel beheerd door Munnik VvE Beheer. De actuele servicekosten zijn € 267,49,- per maand. Er is een meerjarenonderhoudsplan (MJOP) aanwezig en de VvE staat ingeschreven bij de Kamer van Koophandel.
ERFPACHT
Het appartement staat op gemeentelijke erfpachtgrond waarvan de canon is afgekocht tot 31-10-2039.
De algemene bepalingen voor voortdurende erfpacht 1966 zijn van toepassing.
BIJZONDERHEDEN
- Woonoppervlakte 76 m²;
- Uitzicht op Entrepothaven vanuit woonkamer en master-bedroom;
- Dakterras én balkon;
- Rustige ligging;
- Opkomende wijk Cruquius;
- Lift en tropisch atrium;
- Badkamer vernieuwd in 2018;
- Erfpacht afgekocht tot 2039;
- Energielabel B;
- Berging in kelder;
- Zonnepanelen voor algemene ruimtes;
- Oplevering in overleg (voorkeur 1 oktober).
Deze informatie is door ons met de nodige zorgvuldigheid samengesteld. Onzerzijds wordt echter geen enkele aansprakelijkheid aanvaard voor enige onvolledigheid, onjuistheid of anderszins, dan wel de gevolgen daarvan. Koper heeft zijn eigen onderzoeksplicht naar alles wat voor hem of haar van belang is of kan zijn. Met betrekking tot deze woning zijn wij uitsluitend makelaar adviseur van verkoper. Wij adviseren u een deskundige (NVM-)makelaar in te schakelen die u begeleidt bij het aankoopproces. Indien u specifieke wensen heeft omtrent de woning, adviseren wij u deze tijdig kenbaar te maken aan uw aankopend makelaar en hiernaar zelfstandig onderzoek te (laten) doen. Indien u geen deskundige vertegenwoordiger inschakelt, acht u zich volgens de wet deskundig genoeg om alles wat van belang is of kan zijn voor u te kunnen overzien. Van toepassing zijn de NVM voorwaarden.
=====
Sunshine, Views & Heritage on the Entrepothaven
Wake up to waterfront views, enjoy drinks on your sunny terrace, and live in a character-filled former warehouse—this top-floor maisonette apartment in the historic ‘Vrijdag’ building offers it all. Spanning two levels, with plenty of natural light, privacy, and outdoor space, this is a unique opportunity in one of the quietest corners of the IJ waterfront.
This beautiful apartment of approx. 76 m² is located on the fourth and fifth floors of the striking warehouse ‘Vrijdag’, originally built around 1898. The combination of height, views, tranquillity, and industrial heritage creates a truly special ambiance. Stepping out of the lift on the fourth floor, you’re welcomed by a lush, tropical atrium. Inside, the home opens into a bright living space with a kitchen island and a balcony overlooking the water.
Upstairs are two bedrooms: the master overlooks the harbour, while the second has access to a private, south-facing roof terrace. The bathroom was fully renovated in 2018 and features a modern design with walk-in shower and vanity unit.
LAYOUT
Well-maintained communal entrance at street level, with doorbell panel and camera system.
Two lifts provide access to the fourth floor.
Fourth floor: Large atrium with gallery, where the front door is located.
Entrance to the apartment leads into an open-plan kitchen with island and breakfast bar. Fitted appliances include a four-burner gas hob, oven, stainless steel extractor, and dishwasher. A toilet is situated next to the kitchen. The kitchen flows into the living area, which opens onto a balcony with water views.
Fifth floor: Accessed by an open staircase, the landing connects all rooms. Spacious master bedroom with built-in wardrobe; second bedroom with access to a sunny roof terrace. Bathroom with walk-in shower, vanity unit, and mirrored cabinet. The washing machine and dryer are also located on this floor.
There is a private storage unit at street level.
LOCATION
The apartment is located in a vibrant neighborhood where all amenities are within easy reach. Situated in the Eastern Docklands (Oostelijk Havengebied), this location offers a child-friendly and peaceful living environment while being close to the city center—just a 15-minute bike ride to the heart of Amsterdam. Several primary schools are within walking distance.
In the immediate vicinity, you'll find popular streets such as Czaar Peterstraat, Dappermarkt, and Javastraat, known for their trendy shops, delicatessens, and cafés and restaurants. The Cruquius district is also rapidly developing, offering a bakery, trendy coffee spots, restaurants, and, just a short walk away, the Brazilië shopping center with a wide range of supermarkets and drugstores such as Albert Heijn, Jumbo, Etos, and Kruidvat.
For water lovers, the location boasts several swimming jetties right outside the door, and a marina around the corner where you can moor a boat.
The city center, Amstel Station, and Central Station are easily accessible by bike or via nearby bus connections. By car, the A10 ring road—as well as the A1 and A2 motorways—can be quickly reached via the Piet Hein Tunnel and the Amsterdam Bridge.
PARKING
Residents may use the parking spaces located to the left and right of the entrances, provided that space is available. These parking spaces are equipped with a parking barrier and can therefore only be used by residents. It is also possible to obtain a parking permit, which costs € 192.81 for a 6-month period. As of July 26, 2025, there is currently no waiting list.
OWNERS’ ASSOCIATION
The association consists of 110 members and is professionally managed by Munnik VvE Beheer. The current monthly service charge is € 267.49. A multi-year maintenance plan (MJOP) is in place, and the association is registered with the Chamber of Commerce.
GROUND LEASE
The apartment is located on municipal leasehold land, with the ground rent paid off until 31-10-2039. The 1966 General Provisions for continuous leasehold apply.
PARTICULARS
- Living area: 76 m²
- Views of the Entrepothaven from the living room and master bedroom
- Roof terrace and balcony
- Quiet location
- Upcoming neighbourhood Cruquius
- Lift and tropical atrium
- Bathroom renovated in 2018
- Ground rent paid off until 2039
- Energy label: B
- Private storage in the basement
- Solar panels for communal areas
- Handover by agreement (preferably 1 October)
This information has been compiled with the greatest possible care. However, we accept no liability for any inaccuracies or deficiencies in that information or for any consequences arising therefrom. It is the duty of the purchaser to investigate all matters of importance to him or her. With regard to this property, we act solely in an advisory capacity as the estate agents of the vendor. We advise you to engage the services of an NVM estate agent to assist you with the purchasing process. If you have any specific wishes regarding the property, you are advised to notify your purchasing estate agent as soon as possible and to conduct any investigations yourself, or to arrange to have them conducted. If you do not engage the services of a qualified representative, you are deemed by law to have a sufficient understanding and awareness of everything that is or could be of importance to you. NVM terms and conditions apply.
INTERESSE?
NEEM CONTACT OP!
Damstad
Alberdingk Thijmstraat 1
1054 AH, AMSTERDAM
WONING OP DE KAART
IK HEB INTERESSE!
MISSCHIEN OOK INTERESSANT?
DE MVA IS ER VOOR JOU
)
HEB JIJ AL EEN AANKOOPMAKELAAR?
Het kopen van een woning in Amsterdam doe je met een aankoopmakelaar.
Vind een aankoopmakelaar
)
SOORTGELIJKE WONINGEN IN JOUW MAILBOX?
Altijd als eerste op de hoogte van nieuw aanbod. Maak een zoekprofiel aan!
Maak een zoekprofiel aan
)
WAAR AAN TE DENKEN BIJ FINANCIERING?
Waarom je je laat adviseren door experts bij de aankoop van jouw woning.
Over financiering



