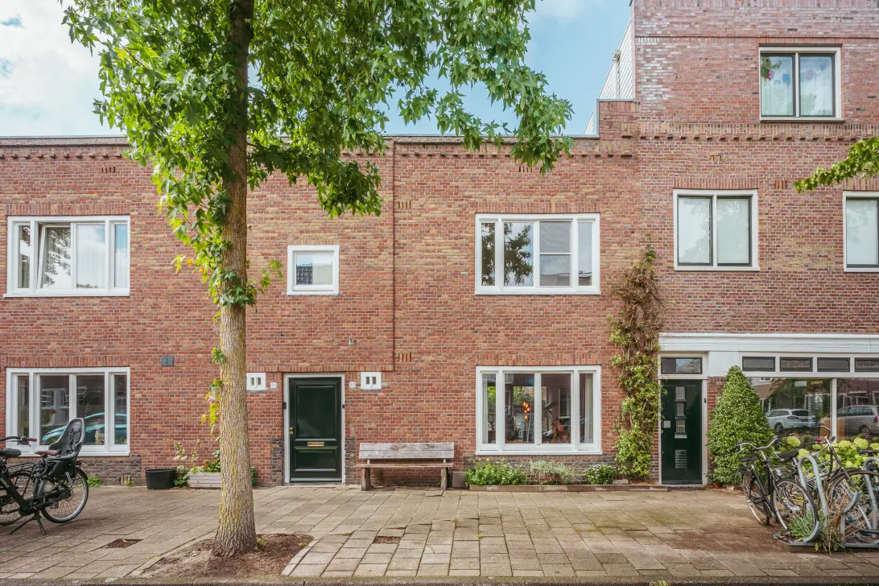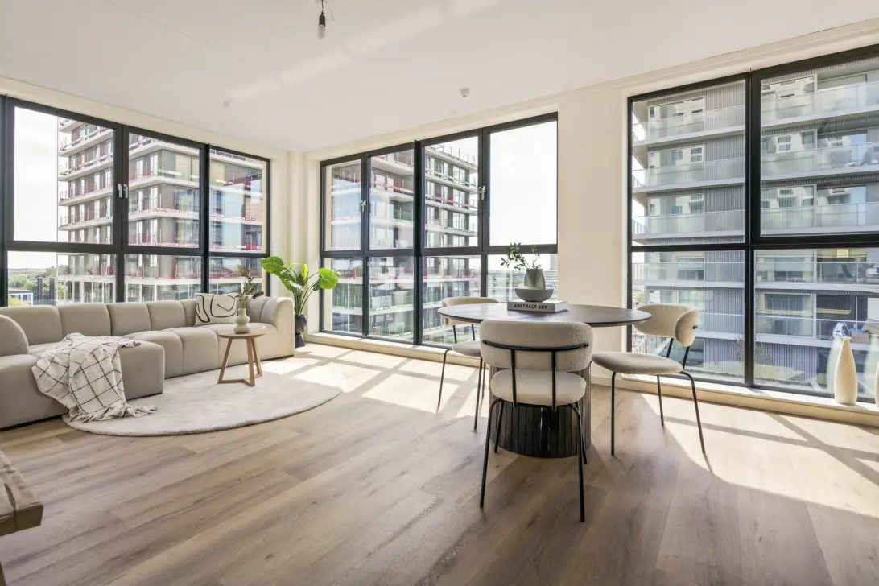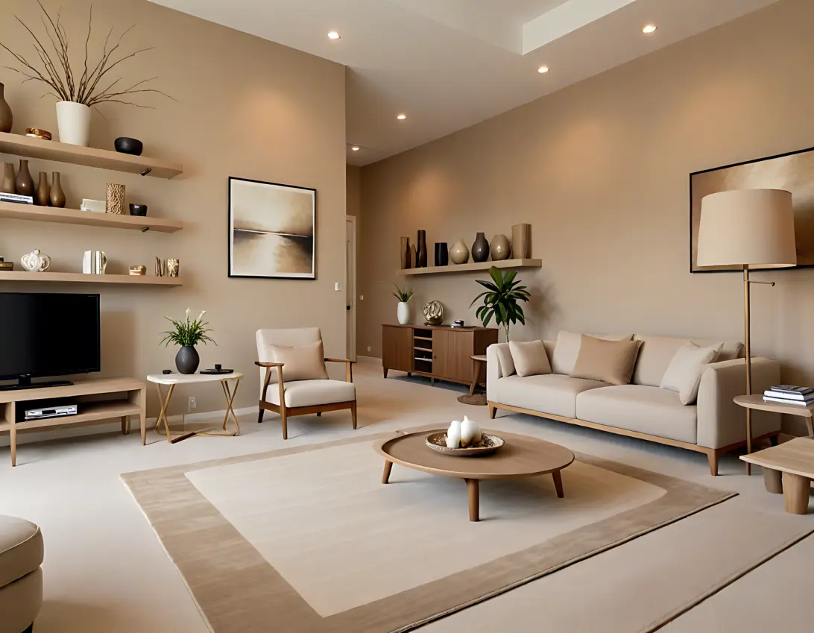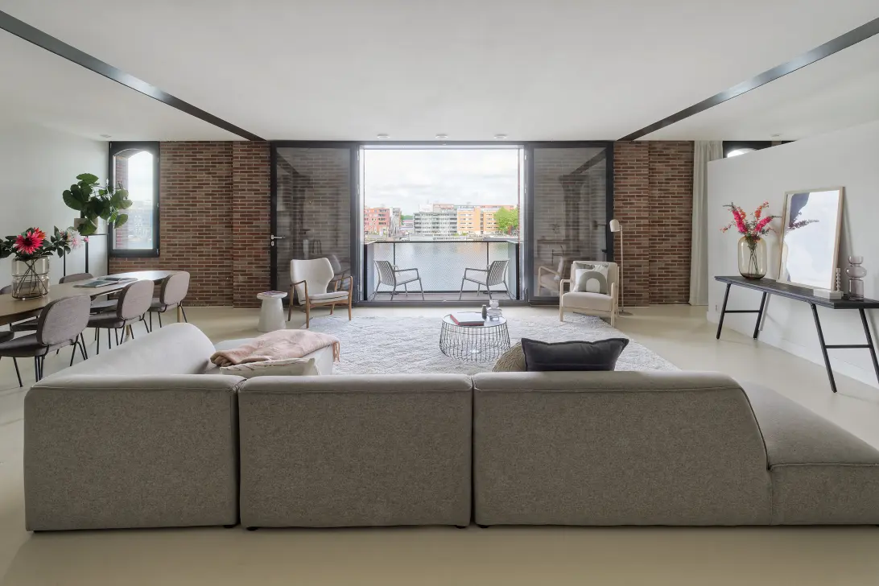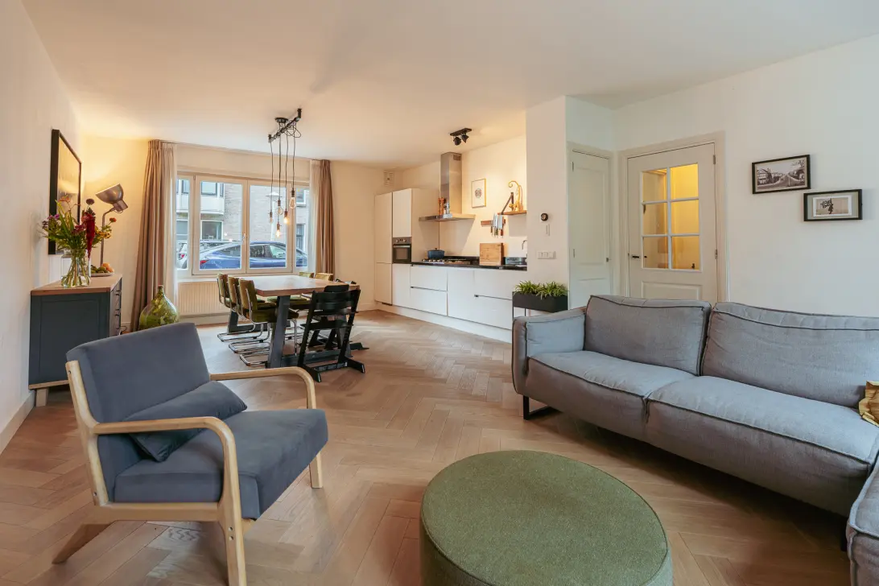
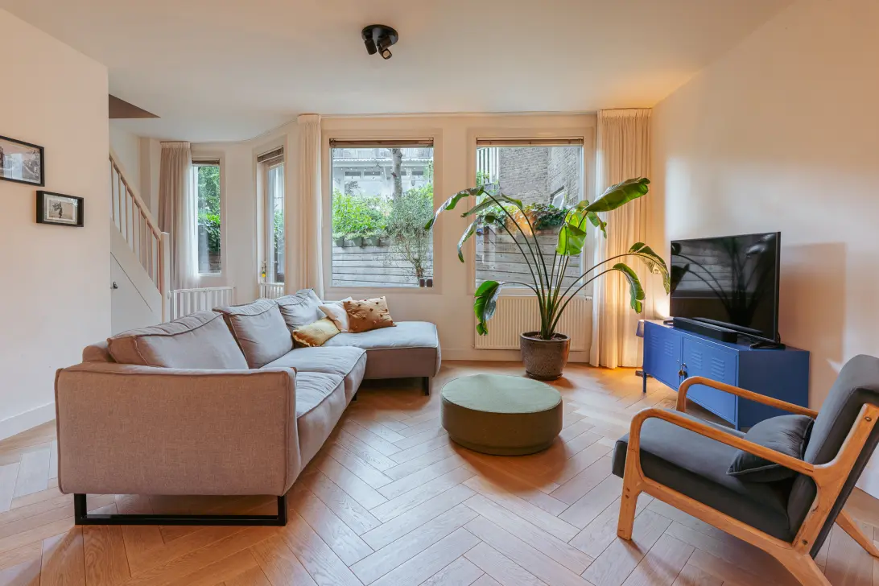
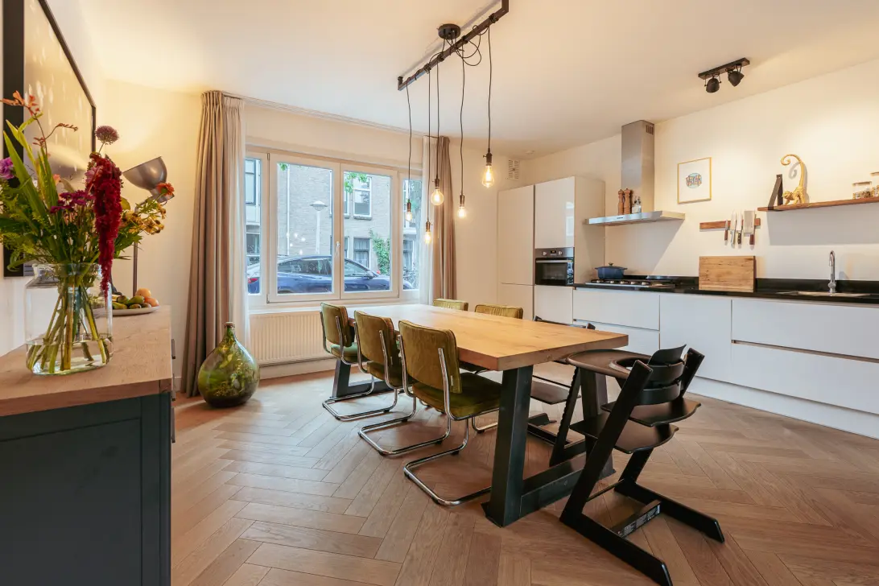
Réaumurstraat 53
1097 RE, AMSTERDAM
Kenmerken
Omschrijving
Uniek gerenoveerd woonhuis met tuin in geliefd Amsteldorp: aan de charmante Reaumurstraat staat dit prachtige charmant gerenoveerde woonhuis van ca. 102 m² met (patio)tuin en eeuwigdurend afgekocht erfpacht. Hier vind je de perfecte combinatie van ruimte, licht en stijl: een royale doorzonwoonkamer met moderne woonkeuken, 3 slaapkamers en een luxe badkamer.
Amsteldorp voelt bijna dorps aan: rustig, groen en met een gezellige sfeer, maar toch vlak bij alles wat de stad zo aantrekkelijk maakt. Binnen enkele minuten wandel je naar de Amstel, park Somerlust, park Frankendael of leuke eet- en drinkplekken zoals The Lobby, George Marina en Ode aan de Amstel. Voor de dagelijkse boodschappen is de Jumbo om de hoek en ook sportverenigingen liggen dichtbij.
**English version below**
INDELING
Via de gezamenlijke entree bereik je de voordeur van de woning. In de hal tref je een separaat toilet, waarna je binnenstapt in de lichte en ruime doorzonwoonkamer (ca. 43 m²) met open keuken. De keuken is voorzien van handige inbouwapparatuur, zoals een 5-pits gasfornuis met afzuigkap, een grote koelkast met vriesladen, een combi-oven/magnetron en een vaatwasser. Achter in de woonkamer vind je de deur naar de patiotuin (ca. 13 m²), die op het noordwesten ligt.
Met de trap ga je naar boven, waar je drie slaapkamers vindt. Aan de voorkant ligt de riante master-bedroom van 15 m² met een zeer riante inloopkast van 5 m². Aan de achterkant zijn nog twee slaapkamers van ca. 8 m² en 5 m². In het midden van de verdieping zit de ruime badkamer met dubbele wastafel, inloopdouche en een ligbad met handdouche. Verder is er nog een apart toilet en een wasruimte met de Cv-installatie.
OPPERVLAKTE CONFORM NEN 2580
Gebruiksoppervlakte wonen: 101,8m²
Bruto inhoud: 361m³
GRONDSITUATIE
De erfpacht is EEUWIGDUREND afgekocht.
BIJZONDERHEDEN:
- Eigen pand dus geen VvE
- Erfdienstbaarheid voor een gedeelde ingang
- Erfpacht eeuwigdurend afgekocht
- CV- ketel: Intergas 2024
- Woning gerenoveerd in 2019
- Beneden is de woning voorzien van visgraat eikenhouten lamel parketvloer.
- Energie label C
- Dak volledig vernieuwd en geïsoleerd in 2024
- Alle ramen voorzien van HR++ isolatieglas
- Vloer begane grond is voorzien van isolatiemateriaal composiet (Compofloor)
- Veel handige opbergmogelijkheden en kastruimte in het huis.
- Oplevering in overleg.
DE LIGGING
De woning ligt in een rustige buurt in de Watergraafsmeer (Amsteldorp). De Watergraafsmeer staat bekend om haar vriendelijke uitstraling en dorpse en groene karakter met park Frankendael, de Amstel, park Somerlust en leuke restaurants in de buurt. De bereikbaarheid met de auto of het openbaar vervoer is uitstekend. Het Amstelstation en diverse tramlijnen (4 en 12) en buslijnen (37, 40 en 65) liggen op loopafstand en via de S112 en S113 zit u binnen enkele minuten op de ringweg A10. Een parkeervergunning is per direct beschikbaar, dus géén wachtlijst (vergunning gebied Oost 5-A).
VOORBEHOUD
Deze informatie is met de nodige zorgvuldigheid samengesteld. Onzerzijds wordt geen aansprakelijkheid aanvaard voor enige onvolledigheid, onjuistheid of anderszins, dan wel de gevolgen daarvan. Alle opgegeven maten en oppervlakten zijn indicatief. Koper heeft zijn/haar eigen onderzoek plicht naar alle zaken die voor hem of haar van belang zijn. Met betrekking tot deze woning is de makelaar adviseur van verkoper. Van toepassing zijn de NVM-voorwaarden.
**English version**
Uniquely renovated house with garden in popular Amsteldorp: this beautiful, charmingly renovated house of approx. 102 m² with (patio) garden and perpetual leasehold is located on the charming Reaumurstraat. Here you will find the perfect combination of space, light, and style: a spacious living room with modern kitchen, 3 bedrooms, and a luxurious bathroom.
Amsteldorp feels almost like a village: quiet, green, and with a cozy atmosphere, yet close to everything that makes the city so attractive. Within minutes, you can walk to the Amstel, Somerlust Park, Frankendael Park, or nice places to eat and drink, such as The Lobby, George Marina, and Ode aan de Amstel. For daily shopping, the Jumbo is around the corner, and sports clubs are also nearby.
LAYOUT
The shared entrance leads to the front door of the house. In the hall, you will find a separate toilet, after which you enter the bright and spacious living room (approx. 43 m²) with open kitchen. The kitchen is equipped with handy built-in appliances, such as a 5-burner gas stove with extractor hood, a large refrigerator with freezer drawers, a combi-oven/microwave, and a dishwasher. At the back of the living room, you will find the door to the patio garden (approx. 13 m²), which faces northwest.
The stairs lead upstairs to three bedrooms. At the front is the spacious master bedroom of 15 m² with a very spacious walk-in closet of 5 m². At the rear are two more bedrooms of approx. 8 m² and 5 m². In the middle of the floor is the spacious bathroom with double sink, walk-in shower, and bathtub with hand shower. There is also a separate toilet and a laundry room with the central heating system.
SURFACE AREA (NEN 2580 MEASUREMENT)
Usable living area: 101,8m²
Gross volume: 361m3
OWNERSHIP
The apartment is located on freehold land, so there is no ground lease.
SPECIAL FEATURES:
- Own property, so no homeowners' association
- Easement for a shared entrance
- Perpetual ground lease purchased
- Central heating boiler: Intergas 2024
- Property renovated in 2019
- Energy label C
- Roof completely renovated and insulated in 2024
- All windows fitted with HR++ insulated glass
- Ground floor is fitted with herringbone oak parquet flooring
- Groudn floor fitted with composite insulation material (Compofloor)
- Lots of handy storage options and cupboard space in the house.
- Delivery in consultation.
THE LOCATION
The house is located in a quiet neighborhood in Watergraafsmeer (Amsteldorp). Watergraafsmeer is known for its friendly atmosphere and village-like, green character with Frankendael Park, the Amstel River, Somerlust Park, and nice restaurants in the neighborhood. Accessibility by car or public transportation is excellent. Amstel Station and various tram lines (4 and 12) and bus lines (37, 40, and 65) are within walking distance, and via the S112 and S113, you can reach the A10 ring road within minutes. A parking permit is available immediately, so there is no waiting list (permit area Oost 5-A).
DISCLAIMER
This information has been compiled with the utmost care. However, no liability is accepted for any incompleteness, inaccuracies, or consequences thereof. All measurements and surface areas are indicative. Buyers are responsible for conducting their own due diligence regarding all matters of importance to them. With regard to this property, the broker is an advisor to the seller. The NVM terms and conditions apply.
INTERESSE?
NEEM CONTACT OP!
Ouwehand v/d Meijden Makelaars
Herengracht 374
1016 CH, AMSTERDAM
WONING OP DE KAART
IK HEB INTERESSE!
MISSCHIEN OOK INTERESSANT?
DE MVA IS ER VOOR JOU
)
HEB JIJ AL EEN AANKOOPMAKELAAR?
Het kopen van een woning in Amsterdam doe je met een aankoopmakelaar.
Vind een aankoopmakelaar
)
SOORTGELIJKE WONINGEN IN JOUW MAILBOX?
Altijd als eerste op de hoogte van nieuw aanbod. Maak een zoekprofiel aan!
Maak een zoekprofiel aan
)
WAAR AAN TE DENKEN BIJ FINANCIERING?
Waarom je je laat adviseren door experts bij de aankoop van jouw woning.
Over financiering
