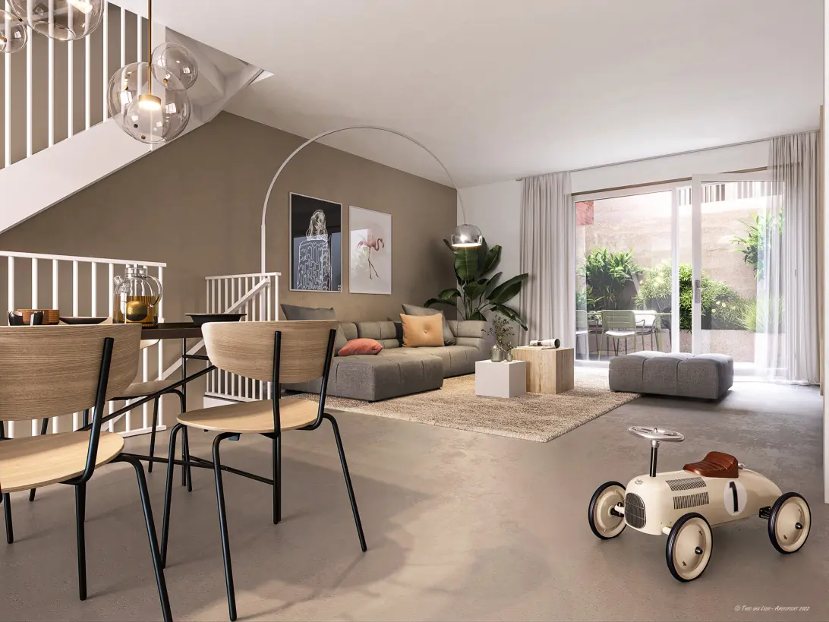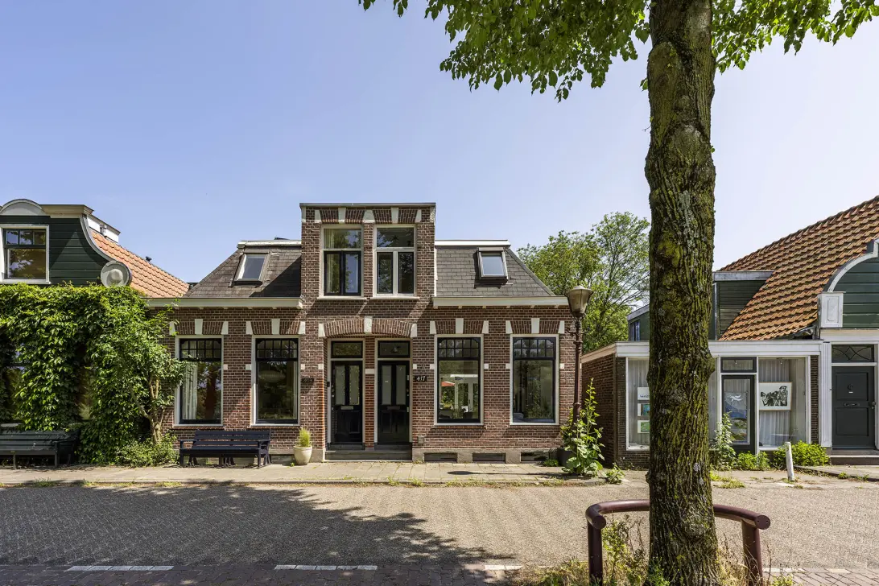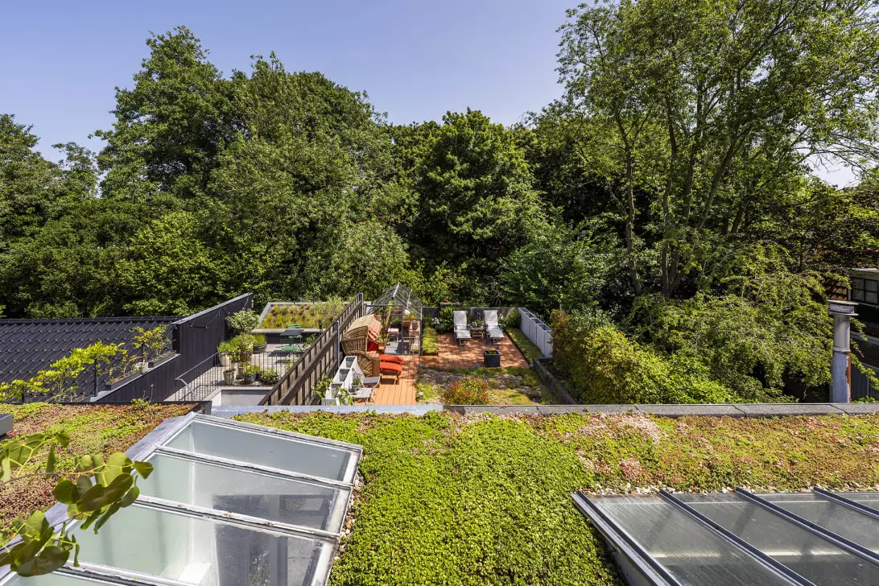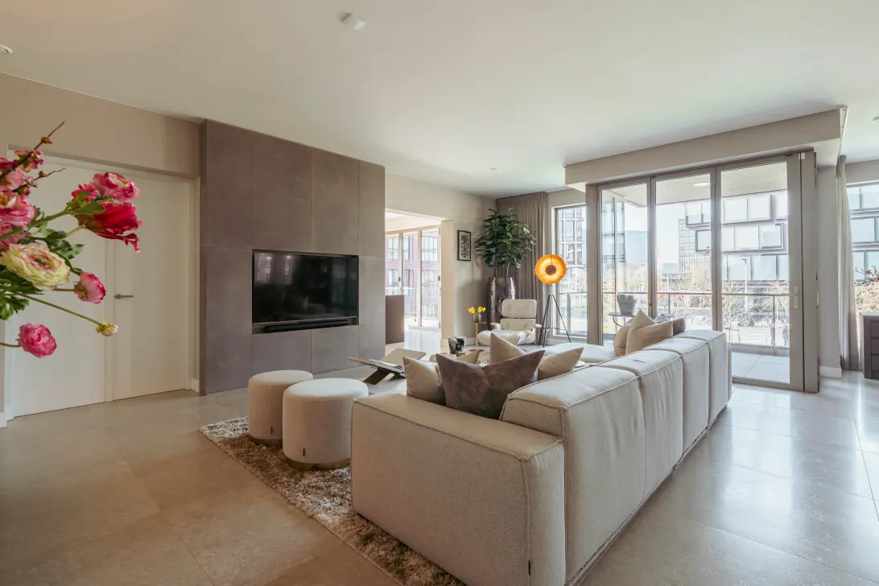
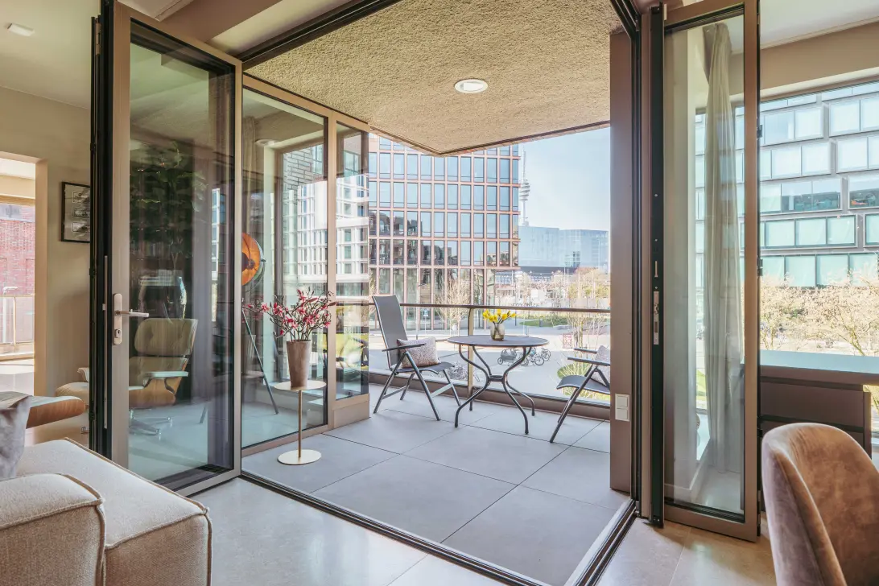
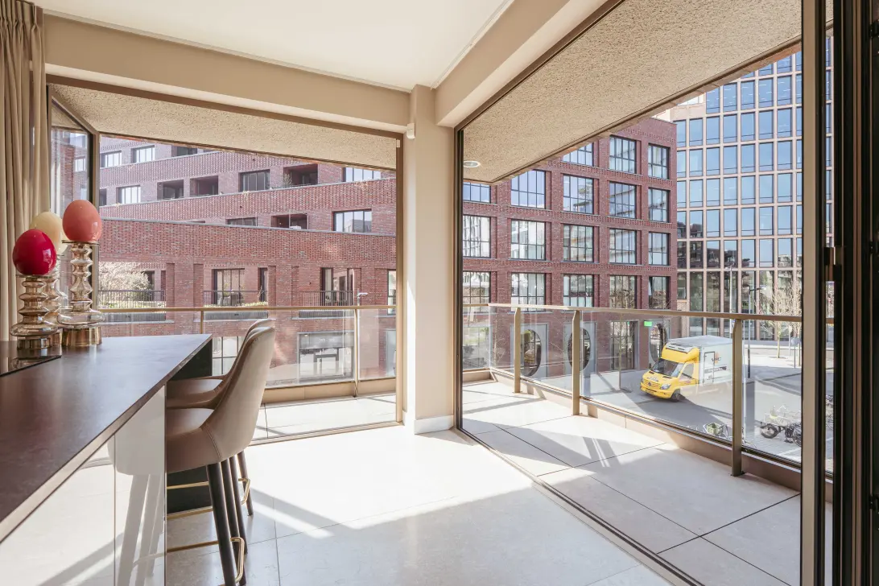
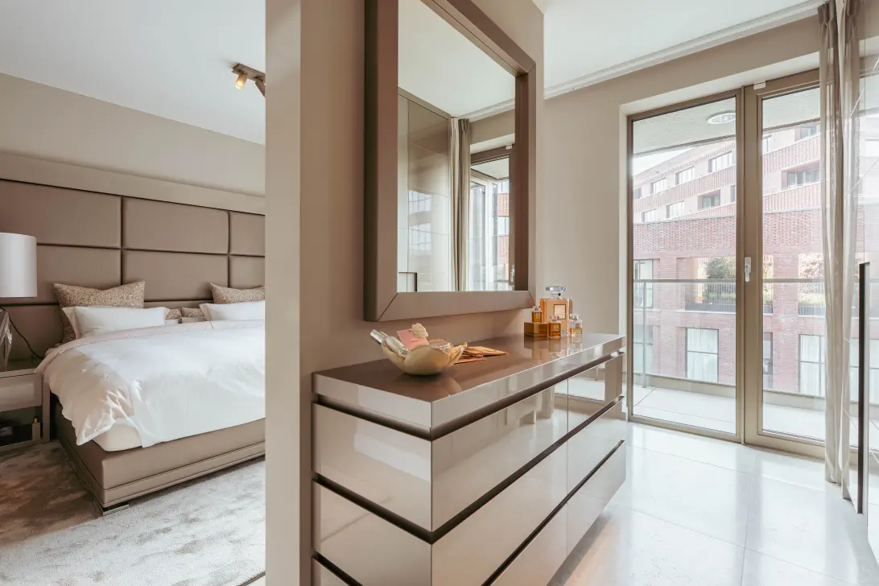
Gaasterlandstraat 228
1079 RH, AMSTERDAM
Kenmerken
Omschrijving
---ENGLISH TRANSLATION BELOW---
Stijlvol wonen op topniveau! Exclusief 3-kamerappartement met lift, privéparkeerplaats met laadpaal, 3 balkons, 2 badkamers én mogelijkheid tot het overnemen van de complete inboedel.
Luxe, licht en levenskwaliteit komen samen in dit adembenemend afgewerkte 3-kamerappartement, gelegen op een toplocatie en voorzien van werkelijk alle denkbare comfort. Met hoge plafonds, twee luxe badkamers, drie royale balkons met harmonica schuifpuien, een eigen parkeerplaats met laadpaal, lift en optioneel een volledig ingerichte inboedel, is dit appartement instapklaar op het hoogste niveau.
INDELING – Comfort en stijl vanaf het eerste moment
Via de strakke, moderne gemeenschappelijke entree met brievenbussen en videofoon bereikt u via de lift of het trappenhuis de eerste verdieping. De woning opent met een stijlvolle hal voorzien van plafondhoge maatwerkkasten, perfect voor een opgeruimde entree. Hier vindt u ook een modern gastentoilet met fontein en een praktische inpandige berging met wasmachine- en drogeraansluiting en volop opbergruimte.
Wonen in het licht – Ruimtelijk en elegant
Stap binnen in de royale woonkamer en laat u betoveren door het overvloedige daglicht dankzij de hoekligging en de indrukwekkende raampartijen van vloer tot plafond. De woonruimte is slim ingedeeld met een gezellige zithoek, ruime eethoek en een ideale werkplek. Via de harmonica deuren stapt u zo het extra diepe balkon op het zuiden op, uw tweede woonkamer in de buitenlucht.
Een keuken om van te dromen
De hoogwaardige halfopen keuken (Poggenpohl) is een ware eyecatcher en is aan twee zijden omgeven door balkon, gelegen op het zuid en het westen. Dankzij de harmonica deuren aan beide zijden vloeien binnen en buiten hier naadloos in elkaar over, perfect voor zomerse diners of een lunch in de middagzon. De keuken beschikt over een stijlvol kookeiland met bar en is voorzien van alle denkbare inbouwapparatuur: een inductiekookplaat met geïntegreerd afzuigsysteem, combi oven/magnetron, koel-/vriescombinatie, vaatwasser, Quooker én een wijnklimaatkast.
Slapen als een droom – Twee royale slaapkamers
Grenzend aan de woonkamer ligt de tweede ruime slaapkamer, voorzien van ingebouwde kasten en directe toegang tot het derde balkon. Via een hal bereikt u de tweede luxe badkamer met inloopdouche en stijlvol wastafelmeubel.
Aan de andere zijde van deze hal vindt u de spectaculaire mastersuite: een oase van rust met toegang tot het balkon, een royale inloopkast met plafondhoge maatwerkkasten én een tweede inloopkast die leidt naar de luxe en-suite badkamer. Deze badkamer is voorzien van een ligbad, inloopdouche, tweede toilet en stijlvol wastafelmeubel.
Kortom: dit appartement biedt een zeldzame combinatie van luxe, comfort en design en tot in de puntjes afgewerkt. Een unieke kans voor wie op zoek is naar een zorgeloos en elegant thuis.
VLOERVERWARMING EN -KOELING
Alle ruimtes in de woning zijn voorzien van vloerverwarming en vloerkoeling, voor een aangename temperatuur tijdens een warme zomer. De appartementen zijn energiezuinig. SUD is gasloos met een eigen warmte-koude opslagvoorziening voor het hele gebouw. En op het dak staan zonnepanelen.
Via Eteck wordt een gebruiksovereenkomst gesloten voor het gebruik van de warmtepomp en PV installatie (ten behoeve van warmte, koude en elektriciteit). Het huidige maandelijkse bedrag voor warmte is € 179,37.
SUD Amsterdam
SUD is een gebouw met karakter. Het ontwerp is geïnspireerd op de architectuur van Berlage met mooie geveldetails zoals de ronde hoeken in het metselwerk.
OMGEVING EN VOORZIENINGEN
De woning is gelegen in de dynamische Scheldebuurt. Deze locatie biedt een perfecte balans tussen stedelijke levendigheid en rust.
De charme van Oud Zuid om de hoek met leuke winkels voor de dagelijkse boodschappen en gezellige lunchcafés en restaurants op topniveau. Binnen loopafstand vind je de levendigheid van de Pijp. Met nog meer cafés en restaurants, nieuwe conceptstores en de oude, vertrouwde Albert Cuypmarkt.
Sud ligt pal naast het Amstelpark, de plek waar natuur, kunst en recreatie samenkomen. En waar het Groene Amstelland begint. Een wandeling van 15 minuten over de Zuidelijke Wandelweg langs de rand van de stad, brengt je bij de Amstel. Loop een kwartiertje de andere kant op en je bent in het Beatrixpark. En op 20 minuten fietsen ligt het Amsterdamse Bos. Al met al genoeg plekken om te ontsnappen aan de hectiek van de stad.
BEREIKBAARHEID
Er is geen plek in Amsterdam waar je zo makkelijk de stad in en uit gaat. Met de fiets, auto en met het openbaar vervoer. Want via station Amsterdam RAI, op een paar minuten lopen, ben je met de tram, metro of met de nieuwe NZ-lijn razendsnel in het centrum of andere plekken in de stad. En met de trein ben je zo de stad uit en op Schiphol. Net als met de auto via de A10, A4 en A2.
ERFPACHT
Het object ligt op erfpachtgrond uitgegeven door de gemeente Amsterdam. Het huidige tijdvak loopt t/m 15-05-2068. De Canon wordt iedere 25 jaar aangepast. De jaarcanon voor de woning bedraagt € 5.201,- en wordt pas in 2043 weer aangepast. De jaarcanon voor de parkeerplaats bedraagt € 179,- en wordt pas in 2043 weer aangepast.
De eigenaresse is reeds overgestapt naar eeuwigdurende erfpacht. Per 16-05-2068 bedraagt de jaarcanon voor de woning € 3.141,76 (plus indexering vanaf 2026) en voor de parkeerplaats € 274,06 (plus indexering vanaf 2026).
VVE
De VvE wordt professioneel beheerd. De maandelijkse bijdrage is € 267,99 voor de woning en € 54,82 voor de parkeerplaats. Een meerjarenonderhoudsplan (MJOP) is momenteel in de maak en moet nog goedgekeurd worden door de ledenvergadering.
BIJZONDERHEDEN
- GO 145,5 m²;
- Energielabel A;
- Drie balkons op het zuiden en westen;
- Parkeerplaats met laadpaal voor € 60.000,-;
- Gehele inboedel over te nemen tegen een meerprijs van € 50.000,-;
- Erfpacht reeds overgestapt naar eeuwigdurende tijdvak onder de gunstige voorwaarden.
---ENGLISH TRANSLATION---
Stylish living at the highest level! Exclusive 2-bedroom apartment with elevator, private parking with charging station, 3 balconies, 2 bathrooms, and the option to take over the complete furnishings.
Luxury, light, and quality of life come together in this beautifully finished two-bedroom apartment, situated in a prime location and equipped with every imaginable comfort. With high ceilings, two luxurious bathrooms, three spacious balconies with folding sliding doors, a private parking space with charging station, elevator, and an optional fully furnished interior, this apartment is move-in ready at the highest standard.
LAYOUT – Comfort and style from the very first moment
Through the sleek, modern communal entrance with mailboxes and video intercom, you reach the first floor via the elevator or stairwell. The home opens into a stylish hallway with custom floor-to-ceiling cabinetry, perfect for a tidy entrance. You’ll also find a modern guest toilet with washbasin and a practical internal storage room with washer and dryer connections and ample storage space.
Living in light – Spacious and elegant
Step into the generous living room and be captivated by the abundance of natural light thanks to the corner position and impressive floor-to-ceiling windows. The living area is cleverly arranged with a cozy sitting area, spacious dining area, and an ideal workspace. Through the folding doors, you step out onto the extra-deep south-facing balcony — your second living room in the open air.
A kitchen to dream of
The high-quality semi-open Poggenpohl kitchen is a true eye-catcher and is framed on two sides by balconies, facing south and west. Thanks to the folding doors on both sides, indoor and outdoor spaces flow seamlessly into one another — perfect for summer dinners or lunch in the afternoon sun. The kitchen features a stylish cooking island with bar and is equipped with every built-in appliance you could want: induction hob with integrated extractor, combination oven/microwave, fridge-freezer, dishwasher, Quooker, and a wine climate cabinet.
Sleep like a dream – Two spacious bedrooms
Adjacent to the living room is the second generous bedroom, featuring built-in wardrobes and direct access to the third balcony. A hallway leads to the second luxurious bathroom with walk-in shower and stylish vanity.
On the other side of this hallway you’ll find the spectacular master suite: an oasis of calm with access to the balcony, a spacious walk-in closet with custom floor-to-ceiling cabinetry, plus a second walk-in closet leading to the luxurious en-suite bathroom. This bathroom offers a bathtub, walk-in shower, second toilet, and elegant vanity.
In short: this apartment offers a rare combination of luxury, comfort, and design, finished to perfection. A unique opportunity for anyone seeking a carefree and elegant home.
UNDERFLOOR HEATING AND COOLING
All rooms are equipped with underfloor heating and cooling, ensuring a pleasant temperature even during warm summers. The apartments are energy-efficient. SUD is gas-free and uses a shared thermal energy storage system for the entire building. Solar panels are installed on the roof.
Via Eteck, a usage agreement is made for the use of the heat pump and PV installation (for heating, cooling, and electricity). The current monthly cost for heating is €179.37.
SUD Amsterdam
SUD is a building with character. The design is inspired by Berlage’s architecture with beautiful façade details such as rounded corners in the brickwork.
SURROUNDINGS AND AMENITIES
The apartment is located in the dynamic Scheldebuurt. This location offers a perfect balance between urban vibrancy and tranquility.
The charm of Oud Zuid is just around the corner with great shops for daily groceries and cozy lunch cafés and top-level restaurants. Within walking distance, you’ll find the lively De Pijp neighborhood with even more cafés, restaurants, new concept stores, and the well-known Albert Cuyp Market.
SUD is located right next to Amstelpark, where nature, art, and recreation come together – and where the Green Amstelland begins. A 15-minute walk along the Zuidelijke Wandelweg at the city’s edge brings you to the Amstel River. A 15-minute walk in the other direction takes you to Beatrixpark. And just 20 minutes by bike brings you to the Amsterdam Forest. All in all, plenty of places to escape the hustle and bustle of the city.
ACCESSIBILITY
There is no spot in Amsterdam where it’s easier to get in and out of the city – by bike, car, or public transport. From Amsterdam RAI station, just a few minutes’ walk away, you can quickly reach the city center or other parts of the city by tram, metro, or the new North-South line. By train, you’re out of the city and at Schiphol in no time. The A10, A4, and A2 highways are also easily accessible by car.
LEASEHOLD
The property is located on leasehold land issued by the Municipality of Amsterdam. The current term runs until May 15, 2068. The ground rent is adjusted every 25 years. The current annual ground rent for the apartment is €5,201 and will not be adjusted again until 2043. The annual ground rent for the parking space is €179 and will also not be adjusted until 2043.
The owner has already switched to perpetual leasehold. As of May 16, 2068, the annual ground rent for the apartment will be €3,141.76 (plus indexation from 2026) and for the parking space €274.06 (plus indexation from 2026).
OWNERS’ ASSOCIATION (VVE)
The VvE is professionally managed. The monthly contribution is €267.99 for the apartment and €54.82 for the parking space. A long-term maintenance plan (MJOP) is currently being prepared and still needs to be approved by the members’ meeting.
PARTICULARS
- Living area 145.5 m²;
- Energy label A;
- Three balconies facing south and west;
- Parking space with charging station of € 60,000;
- Entire interior can be taken over for an additional € 50,000;
- Leasehold already converted to perpetual under favorable conditions.
INTERESSE?
NEEM CONTACT OP!
Makelaarskantoor Carla van den Brink B.V.
De Lairessestraat 123
1075HH, AMSTERDAM
WONING OP DE KAART
IK HEB INTERESSE!
MISSCHIEN OOK INTERESSANT?
DE MVA IS ER VOOR JOU
)
HEB JIJ AL EEN AANKOOPMAKELAAR?
Het kopen van een woning in Amsterdam doe je met een aankoopmakelaar.
Vind een aankoopmakelaar
)
SOORTGELIJKE WONINGEN IN JOUW MAILBOX?
Altijd als eerste op de hoogte van nieuw aanbod. Maak een zoekprofiel aan!
Maak een zoekprofiel aan
)
WAAR AAN TE DENKEN BIJ FINANCIERING?
Waarom je je laat adviseren door experts bij de aankoop van jouw woning.
Over financiering
