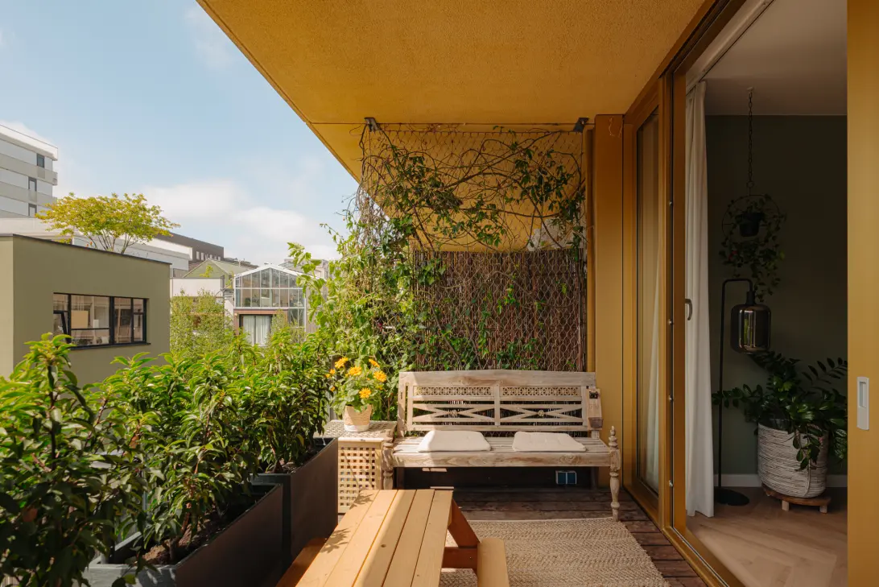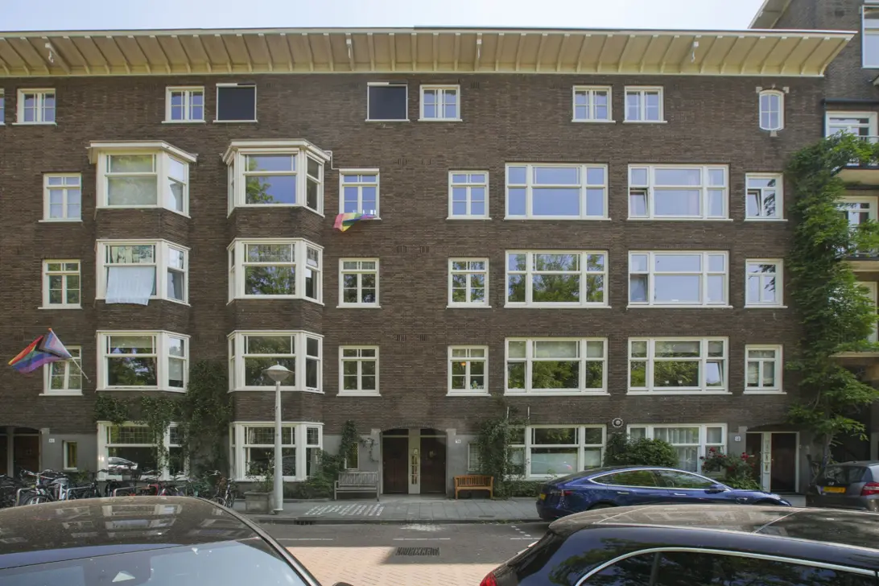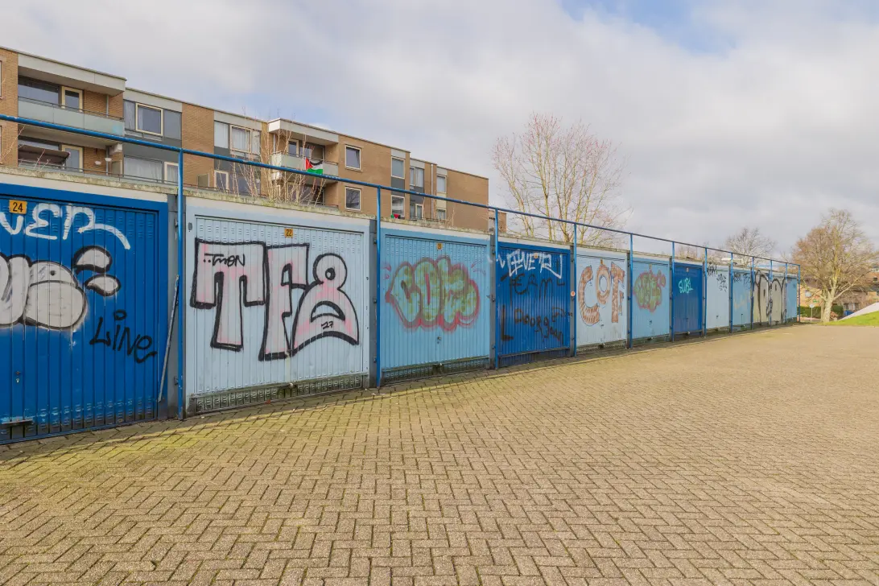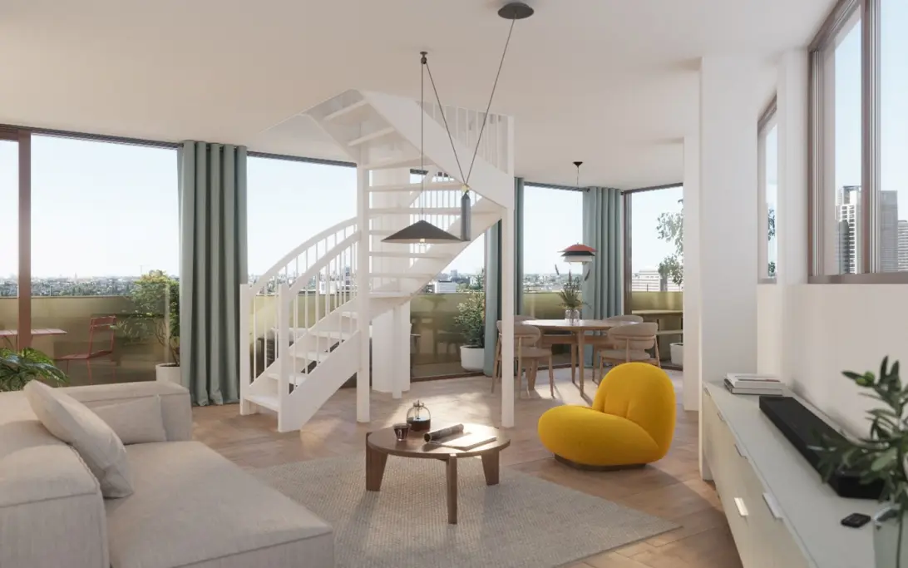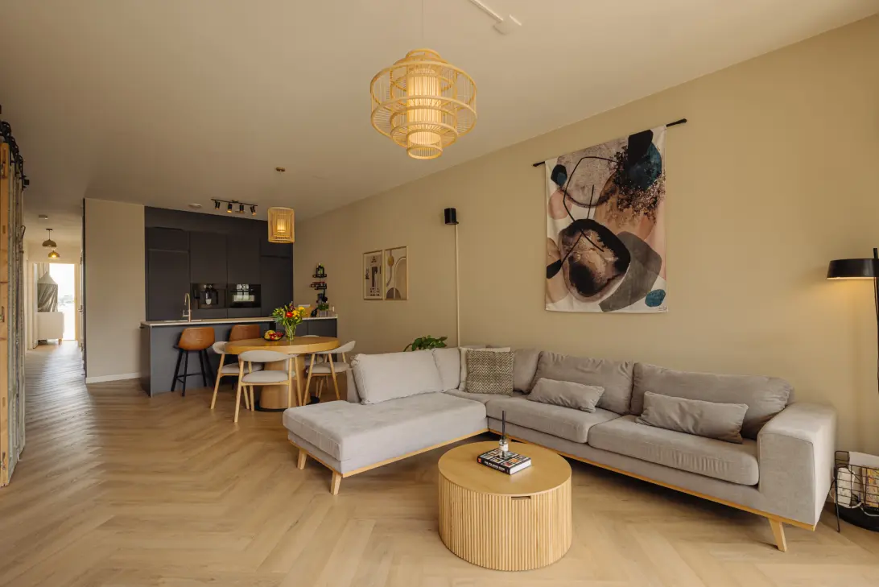
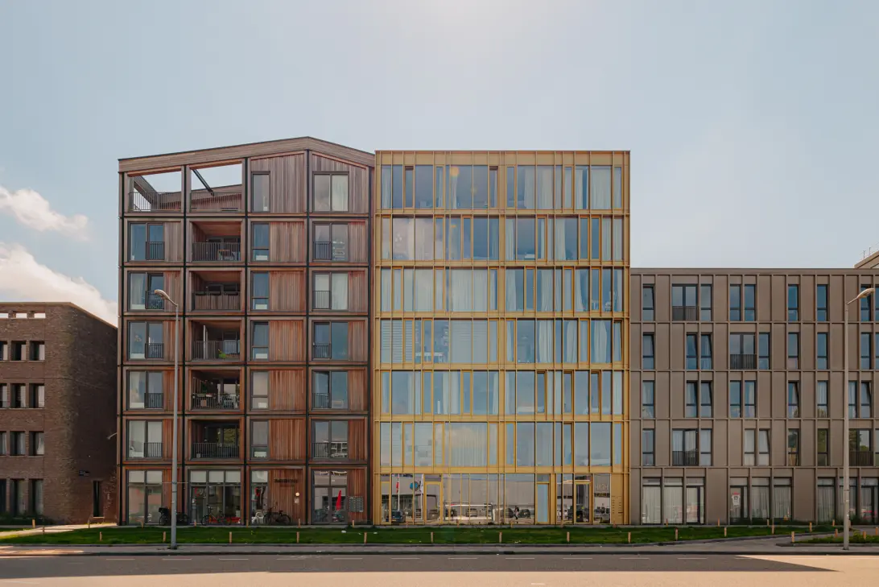
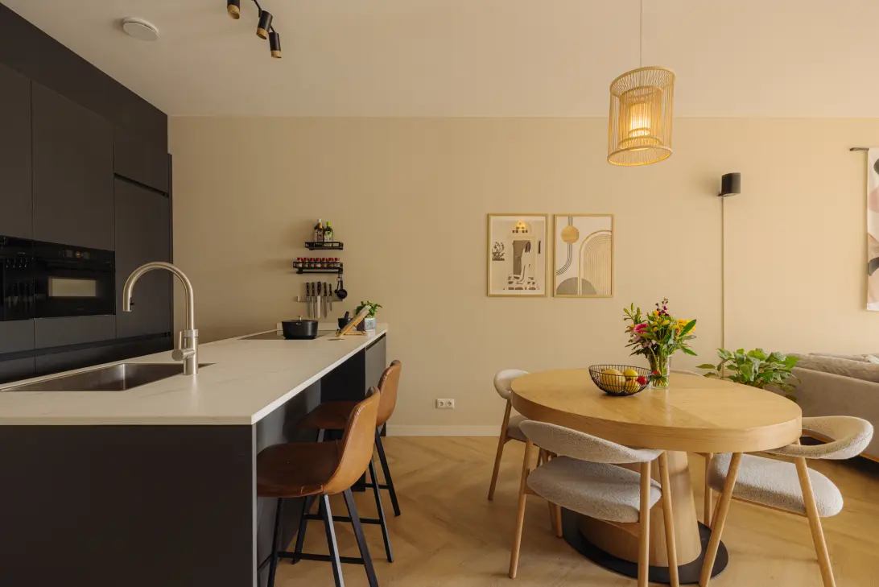
Distelweg 285
1031 HD, AMSTERDAM
Kenmerken
Omschrijving
High End 285 - Dit duurzame appartement van circa 91 m² is gelegen in het gebouw High End in Amsterdam-Noord. Het appartement beschikt over een woonkeuken, drie slaapkamers, een badkamer en een balkon van circa 10 m² gelegen op het zuiden.
De volledige woonbeleving is te ervaren op onze website of download ons magazine. Hier kun je ook eenvoudig zelf je bezichtiging inplannen. *See English translation below *
Rondleiding
Centraal gelegen in het appartement ligt de open keuken, voorzien van een kookeiland met Quooker en Bora en een praktische wandopstelling. De leefruimte is overzichtelijk en licht, met een logische indeling voor koken, eten en ontspannen. Aan de achterzijde sluit de woonkamer via een schuifpui aan op het terras van circa 10 m². Dankzij de ligging aan het plantsoen is het hier rustig en vrij. De slaapkamers bevinden zich aan de voorzijde. De hoofdslaapkamer is voorzien van een vaste kastenwand over de gehele breedte en een werkplek. De tweede en derde slaapkamers zijn geschikt als logeer-, werk- of kinderkamers. In het midden van de verdieping bevinden zich de badkamer met whirlpool bad, regendouche en dubbele wastafel, en een separaat toilet. De woning is uitgerust met een inpandige berging en ruimte voor wasmachine en droger.
Buurtgids
Wonen aan de zonnige kant van het IJ met alle gemakken van de grote stad. De woning is perfect gelegen middenin de ontwikkeling van het geliefde Buiksloterham waar het bruist van de energie en creativiteit, vlak bij de A'dam Toren, de van der Pekbuurt met restaurants zoals Metro, Pelusa of Pecorino, en de NDSM-werf met hotsspots zoals Noorderlicht, Helling 7, PIIek, en Loetje aan 't IJ. Daarnaast is de woning op steenworpafstand gelegen van winkelcentrum 't Mosveld met een rijk aanbod aan winkelvoorzieningen. Voor de dagelijkse boodschappen is er een Albert Heijn en Vomar, maar ook speciaalzaakjes zoals bakkerij De Bakkerzonen Kef en viswinkel Tuyl. Maar ook de van der Pekstraat is super met onder andere de befaamde kaaswinkel Kef. Tot slot is de woning gunstig gelegen ten opzichte van verschillende scholen, speeltoestellen voor kinderen en sport- en recreatievoorzieningen. Zo is natuurgebied Het Twiske slechts op 15 minuten fietsafstand verwijderd, evenals de uitgestrekte polders van Waterland. Heerlijk even te ontsnappen uit de drukte van het dagelijkse leven en te genieten van de schoonheid en rust van de natuur.
Bij de presentatie van deze woning op onze website, hebben we de leukste hotspots in de buurt verzameld.
Bijzonderheden
• Gebruiksoppervlakte wonen circa 91 m²
• Balkon gelegen op het zuiden van circa 10 m²
• Erfpacht wonen afgekocht tot 15 februari 2070
• Erfpacht parkeerplaats afgekocht tot 15 april 2069
• Energielabel A +++
• Servicekosten VvE € 314 per maand en €40,60 voor de parkeerplaats
• Lift
• Vloerverwarming
• Zonnepanelen
• Fietsenstalling in de onderbouw
• Parkeren kan op een eigen parkeerplaats in het naastgelegen gebouw aan de Distelweg. De prijs van de parkeerplaats is € 35.000,- k.k.
Deze informatie is door ons met de nodige zorgvuldigheid samengesteld. Onzerzijds wordt echter geen enkele aansprakelijkheid aanvaard voor enige onvolledigheid, onjuistheid of anderszins, dan wel de gevolgen daarvan. Alle opgegeven maten en oppervlakten zijn slechts indicatief
De Meetinstructie is gebaseerd op de NEN2580. De Meetinstructie is bedoeld om een meer eenduidige manier van meten toe te passen voor het geven van een indicatie van de gebruiksoppervlakte. De Meetinstructie sluit verschillen in meetuitkomsten niet volledig uit, door bijvoorbeeld interpretatieverschillen, afrondingen of beperkingen bij het uitvoeren van de meting.
------
High End 285 - This sustainable apartment of approximately 91 square metres is located in the High End building in Amsterdam-Noord. The residence includes a living kitchen, three bedrooms, a bathroom, and a south-facing balcony of approximately 10 square metres.
The full living experience can be discovered on our website or in our digital magazine. It is also possible to schedule a private viewing directly online.
Tour
At the heart of the apartment lies the open-plan kitchen, fitted with a cooking island that includes a Quooker and BORA system, complemented by a practical wall arrangement. The living area is bright and thoughtfully laid out, offering a logical flow between cooking, dining, and relaxing. At the rear, the living room connects to a terrace of approximately 10 square metres through a sliding door. The setting, overlooking a green square, ensures tranquillity and a sense of openness. The bedrooms are positioned at the front. The primary suite features a built-in wardrobe spanning the full width and includes a work area. The second and third bedrooms are suited for use as guest quarters, children's rooms or workspaces. Centrally located on the floor are the bathroom, equipped with a whirlpool bath, rain shower, and double washbasin, and a separate toilet. The apartment also includes a private indoor storage room and a designated space for a washer and dryer.
Neighbourhood Guide
Living on the sunny side of the IJ River with all the conveniences of the city within easy reach. The residence is ideally situated in the heart of the vibrant Buiksloterham district — a dynamic area rich in creativity and energy — near landmarks such as the A’dam Tower, the Van der Pek neighbourhood with restaurants such as Metro, Pelusa and Pecorino, and the NDSM Wharf with hotspots like Noorderlicht, Helling 7, Pllek, and Loetje aan ’t IJ. The apartment is also just steps away from the Mosveld shopping centre, offering an extensive selection of daily amenities. There is an Albert Heijn and a Vomar for groceries, alongside specialist shops such as the artisanal bakery De Bakkerzonen Kef and fishmonger Tuyl. The nearby Van der Pekstraat also features the renowned Kef cheese shop and other favourites. Additionally, the location offers convenient access to schools, children's play areas, and sport and leisure facilities. The expansive nature reserve Het Twiske is just a fifteen-minute cycle away, as are the sweeping polders of Waterland — the ideal escape to enjoy tranquillity and natural beauty.
A curated selection of local highlights can be found in the online listing for this apartment.
Specifications
• Residential floor area approximately 91 square metres
• South-facing balcony of approximately 10 square metres
• Ground lease for the apartment paid off until 15 February 2070
• Ground lease for the parking space paid off until 15 April 2069
• Energy label A+++
• Monthly owners’ association fees: € 314 for the apartment and € 40.60 for the parking space
• Lift present
• Underfloor heating
• Solar panels
• Communal bicycle storage in the basement
• Private parking space available in the adjacent building on Distelweg; the purchase price for the parking space is € 35,000 costs for buyer
This information has been compiled with the utmost care. No rights can be derived from any inaccuracies or incompleteness. All stated dimensions and surface areas are indicative only. The measurement instruction is based on NEN2580 and aims to provide a uniform standard for calculating surface areas. Differences in outcomes may nevertheless occur, due to interpretation, rounding or technical limitations during the measuring process.
INTERESSE?
NEEM CONTACT OP!
Broersma Werken en Wonen
Koningslaan 14
1075 AC, AMSTERDAM
WONING OP DE KAART
IK HEB INTERESSE!
MISSCHIEN OOK INTERESSANT?
DE MVA IS ER VOOR JOU
)
HEB JIJ AL EEN AANKOOPMAKELAAR?
Het kopen van een woning in Amsterdam doe je met een aankoopmakelaar.
Vind een aankoopmakelaar
)
SOORTGELIJKE WONINGEN IN JOUW MAILBOX?
Altijd als eerste op de hoogte van nieuw aanbod. Maak een zoekprofiel aan!
Maak een zoekprofiel aan
)
WAAR AAN TE DENKEN BIJ FINANCIERING?
Waarom je je laat adviseren door experts bij de aankoop van jouw woning.
Over financiering
