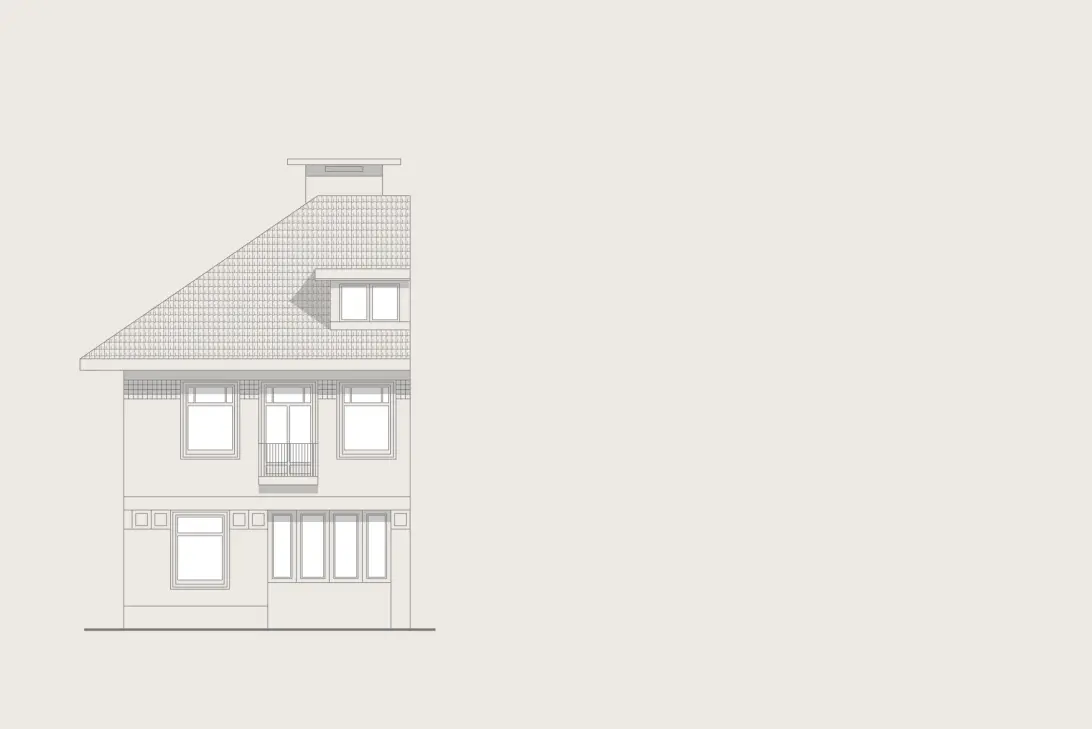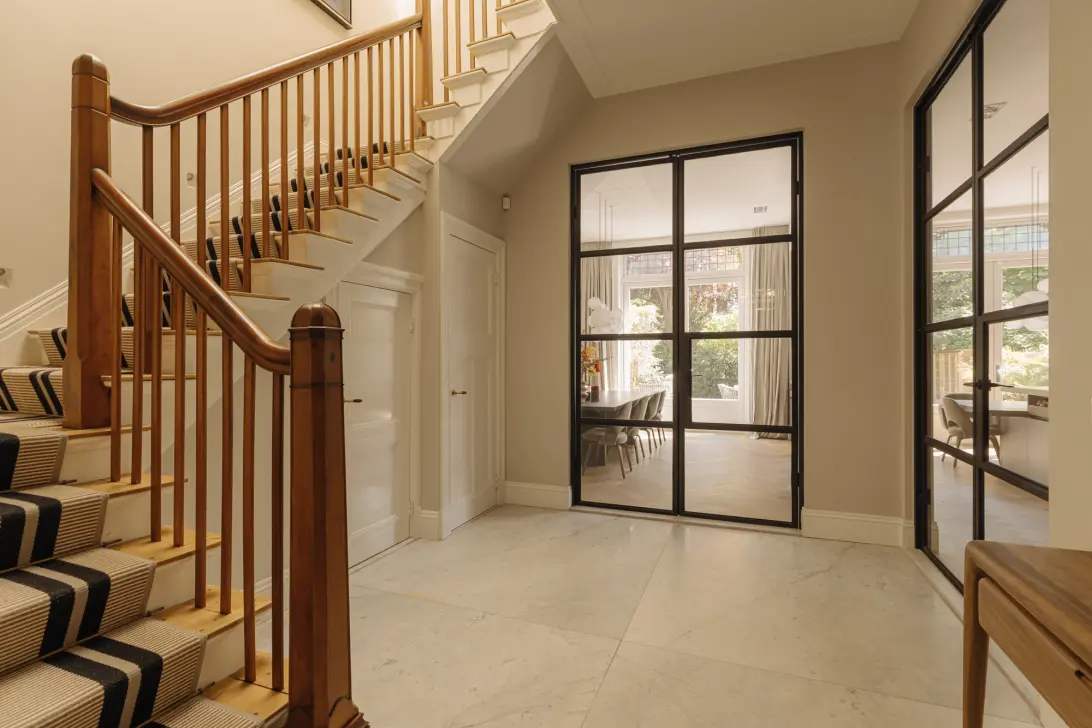


Apollolaan 58
1077 BC, AMSTERDAM
Kenmerken
Omschrijving
Apollo House | In Amsterdam-Zuid, op een van de mooiste lanen van de stad, ligt een huis van totale oppervlakte van circa 352 m² dat zich op ingetogen wijze onderscheidt. Apollolaan 58 is een stedelijk familiehuis met internationale allure. Ruimtelijk, elegant en met een hoogwaardige afwerking die comfort koppelt aan esthetiek. De combinatie van een diepe zonnige tuin, een ligging aan open vaarwater én een volledig souterrain maakt dit huis uniek in zijn soort. De erfpacht is eeuwigdurend afgekocht.
De volledige woonbeleving is te ervaren op onze website of download ons magazine. Hier kun je ook eenvoudig zelf je bezichtiging inplannen. *See English translation below *
Rondleiding
Via de brede oprit met plaats voor twee auto’s en een geïntegreerd laadpunt, betreed je het huis. De entree is licht en overzichtelijk, met zichtlijnen die direct de diepte van het huis tonen. Links de trap, een luchtige blikvanger in hout en staal. Rechts de extra kamer aan de voorzijde — geschikt als bibliotheek, werkkamer of speelhoek. De woonruimte ontvouwt zich naar achteren, waar de glazen puien de tuin in trekken. Links het zitgedeelte, met open haard. Rechts de eetkamer, verbonden met de lichte en tijdloze keuken. Het kookeiland vormt een ankerpunt, met zicht op het groen en directe toegang tot het terras. Achter de keuken uitgerust met drie ovens (o.a. stoom en combi), grill, vaatwasser, koel/vriescombinatie etc. ligt de extra toegang naar buiten: praktisch en discreet. Op de eerste verdieping vind je aan de achterzijde de hoofdslaapkamer, met balkon op het zuiden en een eigen kleedkamer. De badkamer is ruim, licht en rustig. Aan de voorzijde ligt nog een slaapkamer, met eigen sfeer. Boven, onder de kap, twee kinderkamers met houten balken en ingebouwde kastruimte, en een compacte derde badkamer. Het souterrain verrast: volwaardig daglicht, veel ruimte. Een eigen logeerkamer met keuken, een badkamer en dan — de wellness. Hamam. Sauna. Gym. Bioscoop. En een wijnkelder als sluitstuk. Het is een verdieping die het huis compleet maakt. En dan is er de tuin. Zonnig. Groen. Met een terras, een vijver, een buitenkeuken. Aan het water, met je eigen aanlegsteiger en boot. Alles klopt. Alles is er. Welkom aan de Apollolaan.
Buurtgids
De Apollobuurt maakt deel uit van de Beethovenbuurt. Een stedenbouwkundig gezien belangrijk deel van Amsterdam, waar de stedenbouwkundige stempel naar idee en ontwerp door architect Berlage. Berlage bedacht een patroon van straten, lanen en kanalen waar huizenblokken, veel openbaar groen en villa’s tot herenhuizen zich afwisselde en een geheel vormen: Dit schiep de basis voor het kenmerkende van deze jaren 30 wijk, die bijna geheel wordt omringd door water, zijn de ruim opgezette woningen die uiteindelijk werden ontworpen in de Amsterdamse School-stijl. Ook de gevelstenen en brugsculpturen van Hildo Krop, aan wie de eretitel Stadsbeeldhouwer van Amsterdam is toegekend, geven de buurt cachet. De buurt is echt als woon en gezinswijk bedacht met ook voorzieningen voor scholen en sport. Het Beatrixpark maakte de wijkt compleet. In de Beethovenstraat geven de koffiebars en restaurants als Brasserie Margaux en Ferilli’s de straat en de wijk een jong en dynamisch karakter. Op het Olympiaplein bevindt zich de bakker Le Fournil en Fromagerie L’Amuse. Op de Marathonweg zit slagerij Zikking. De brede lanen en het groen van het Beatrixpark, met z’n moderne beelden en oude bomen, creëren een gevoel van ruimte en zijn ideaal om te sporten en ontspannen. De buurt staat bekend om z’n goede basis- en middelbare scholen en ook om de gunstige ligging ten opzichte van de Ring en station Amsterdam Zuid en de Rai. De Pijp en de binnenstad zijn vanuit hier zo te bereiken.
Bij de presentatie van deze woning op onze website, hebben we de leukste hotspots in de buurt verzameld.
Bijzonderheden
• Volledige renovatie 2016
• Gebruiksoppervlakte wonen van circa 248 m²
• Overige inpandige ruimte van circa 104 m²
• Ruim perceel van circa 325 m² aan het water
• Voortuin van circa 177 m²
• Erfpacht eeuwigdurend afgekocht
• Mogelijkheid voor het aanmeren van een boot achter het huis
• Volledig geïsoleerd met o.a. dubbel HR ++ glas
• Airconditioning
• Openhaard
• Stortkokers voor de was
• Uitgebreide voorzieningen (Wellness, Gym, Home Cinema, Wijnkamer)
Deze informatie is door ons met de nodige zorgvuldigheid samengesteld. Onzerzijds wordt echter geen enkele aansprakelijkheid aanvaard voor enige onvolledigheid, onjuistheid of anderszins, dan wel de gevolgen daarvan. Alle opgegeven maten en oppervlakten zijn slechts indicatief
De Meetinstructie is gebaseerd op de NEN2580. De Meetinstructie is bedoeld om een meer eenduidige manier van meten toe te passen voor het geven van een indicatie van de gebruiksoppervlakte. De Meetinstructie sluit verschillen in meetuitkomsten niet volledig uit, door bijvoorbeeld interpretatieverschillen, afrondingen of beperkingen bij het uitvoeren van de meting.
------------
Apollo House | In Amsterdam-Zuid, on one of the city's most beautiful avenues, is a house of total area of approximately 352 m² that stands out in an understated way. Apollolaan 58 is an urban family home with international allure. Spacious, elegant and with high-quality finishes that combine comfort with aesthetics. The combination of a deep sunny garden, a location on open water and a full basement makes this house unique in its kind. The ground lease is bought off in perpetuity.
The full living experience can be explored on our website, or you can download our magazine. Here, you can also easily schedule a viewing.
Tour
The house is accessed via a wide driveway with space for two cars and an integrated charging point. Upon entering, the space is light and open, with sightlines that immediately showcase the depth of the house. On the left, the staircase, an airy eye-catcher made of wood and steel. On the right, an additional room at the front – suitable as a library, office, or play area. The living area unfolds toward the rear, where large glass doors lead to the garden. On the left, the sitting area, with a fireplace. On the right, the dining area, connected to the timeless, light kitchen. The kitchen island forms a central point, with views of the greenery and direct access to the terrace. Behind the kitchen, equipped with three ovens (including steam and combi), a grill, dishwasher, fridge/freezer, etc., there is an extra exit to the outdoors: practical and discreet. On the first floor, the master bedroom is at the rear, with a south-facing balcony and its own walk-in closet. The bathroom is spacious, light, and tranquil. At the front, there’s another bedroom, each with its own atmosphere. Above, under the roof, two children’s rooms with wooden beams and built-in wardrobe space, and a compact third bathroom.
The basement is a surprise: full daylight and plenty of space. It features a guest bedroom with a kitchen, a bathroom, and – the wellness area. Hammam. Sauna. Gym. Home theater. And a wine cellar as the finishing touch. It’s a level that completes the house. And then there’s the garden. Sunny. Green. With a terrace, a pond, and an outdoor kitchen. By the water, with your own mooring and boat. Everything is perfect. Everything is here. Welcome to Apollolaan.
Neighborhood Guide
The Apollobuurt is part of the Beethovenbuurt. An urbanistically important area in Amsterdam, where architect Berlage left his mark with the design of streets, avenues, and canals, alternating between housing blocks, public green spaces, and villas. This laid the foundation for the distinctive 1930s neighborhood, which is almost entirely surrounded by water. The spacious homes in the Amsterdam School style, and the facade stones and bridge sculptures by Hildo Krop, the City Sculptor of Amsterdam, give the area its charm. The neighborhood was designed as a residential and family area, also featuring schools and sports facilities. The Beatrix Park completed the district. In Beethovenstraat, coffee bars and restaurants such as Brasserie Margaux and Ferilli’s give the street a youthful and dynamic character. At Olympiaplein, you’ll find the bakery Le Fournil and Fromagerie L’Amuse. On Marathonweg, there’s butcher Zikking. The wide avenues and the greenery of Beatrix Park, with its modern sculptures and old trees, create a sense of space and are ideal for sports and relaxation. The area is known for its excellent primary and secondary schools, as well as its favorable location in relation to the Ring, Amsterdam Zuid station, and the Rai. The Pijp and the city center are easily accessible.
On our website’s presentation of this home, we’ve gathered the best hotspots in the area.
Specifications
• Full renovation in 2016
• Living area of approximately 248 m²
• Additional enclosed space of approximately 104 m²
• Spacious plot of approximately 325 m² by the water
• Front garden of approximately 177 m²
• Ground lease bought off for eternity
• Possibility to moor a boat behind the house
• Fully insulated with double HR++ glazing
• Air conditioning
• Fireplace
• Chutes for laundry
• Extensive facilities (Wellness, Gym, Home Cinema, Wine Room)
This information has been carefully compiled by us. However, no liability is accepted for any inaccuracies, omissions, or other issues, nor for any consequences thereof. All provided measurements and surfaces are indicative.
The measuring instructions are based on the NEN2580 standard. These instructions aim to apply a consistent method of measurement to give an indication of the usable surface area. Variations in measurement outcomes may still occur due to interpretation differences, rounding, or limitations in executing the measurements.
INTERESSE?
NEEM CONTACT OP!
Broersma Werken en Wonen
Koningslaan 14
1075 AC, AMSTERDAM
WONING OP DE KAART
IK HEB INTERESSE!
MISSCHIEN OOK INTERESSANT?
DE MVA IS ER VOOR JOU
)
HEB JIJ AL EEN AANKOOPMAKELAAR?
Het kopen van een woning in Amsterdam doe je met een aankoopmakelaar.
Vind een aankoopmakelaar
)
SOORTGELIJKE WONINGEN IN JOUW MAILBOX?
Altijd als eerste op de hoogte van nieuw aanbod. Maak een zoekprofiel aan!
Maak een zoekprofiel aan
)
WAAR AAN TE DENKEN BIJ FINANCIERING?
Waarom je je laat adviseren door experts bij de aankoop van jouw woning.
Over financiering



