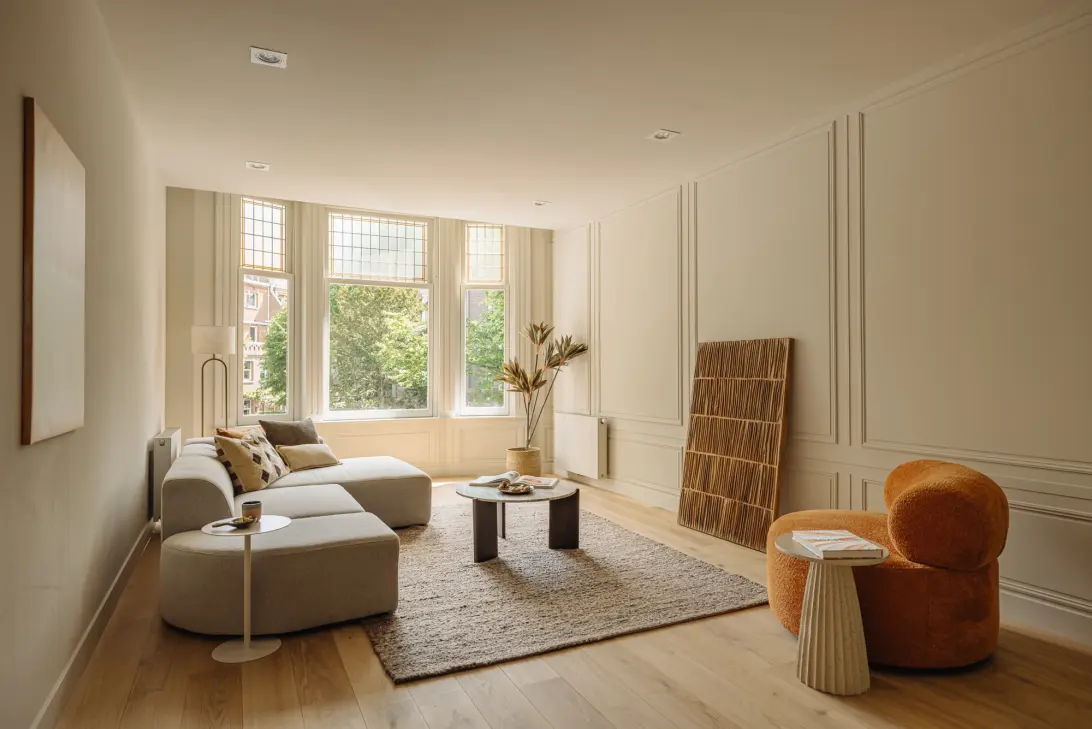
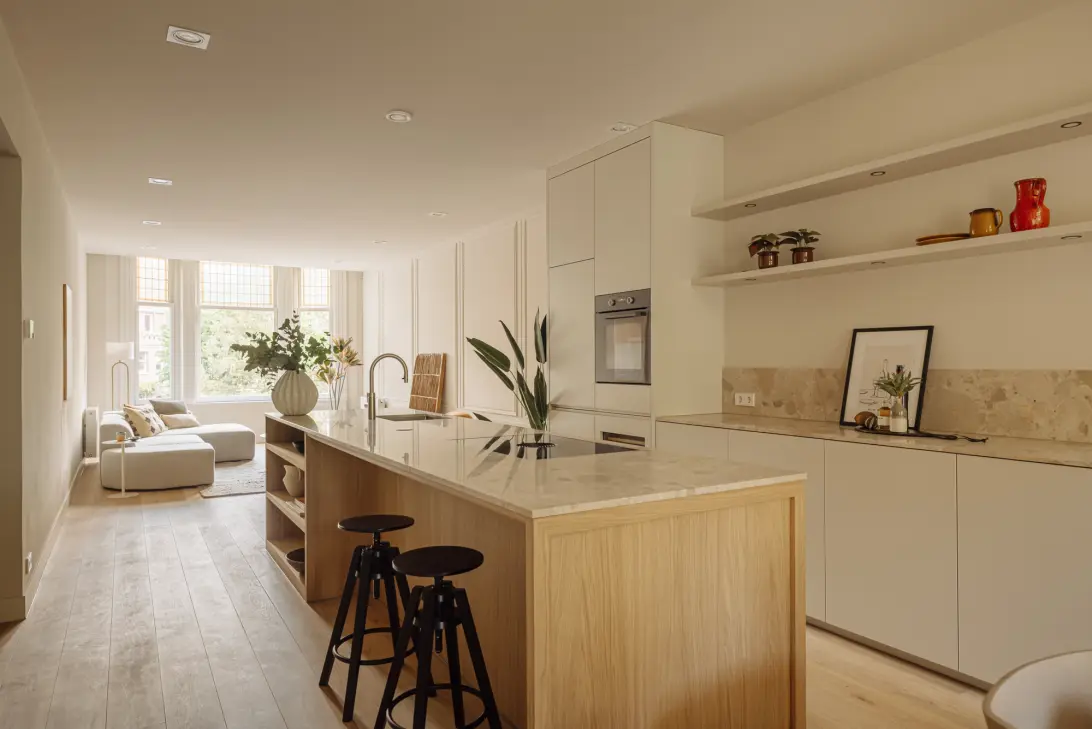
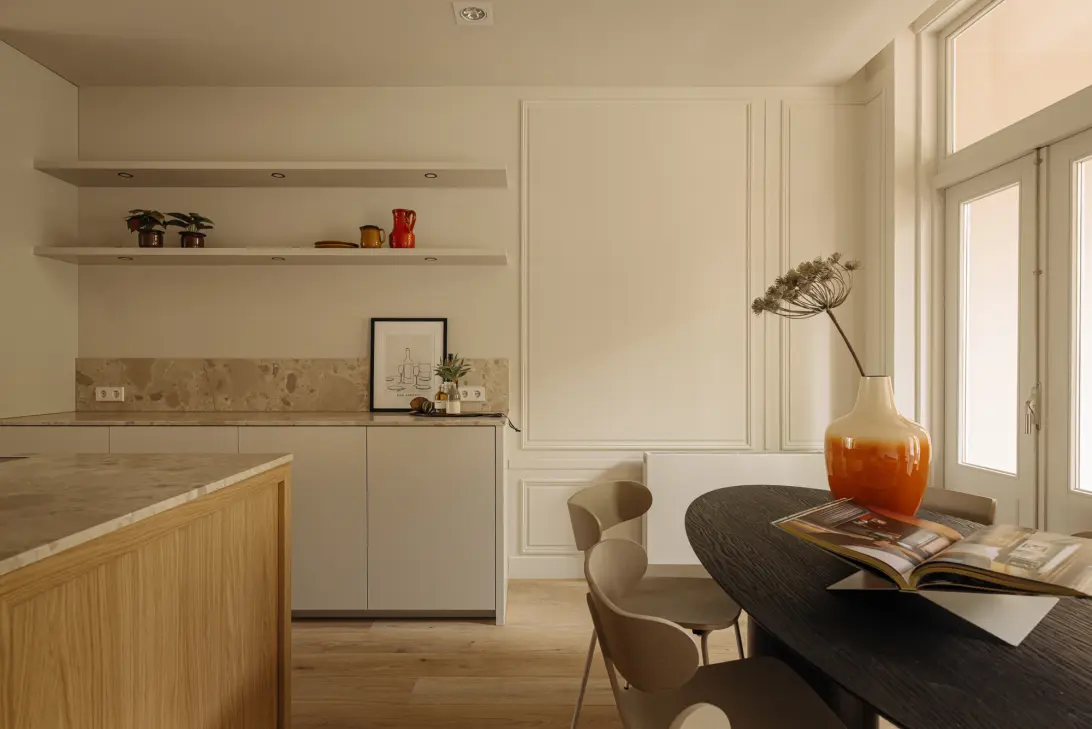
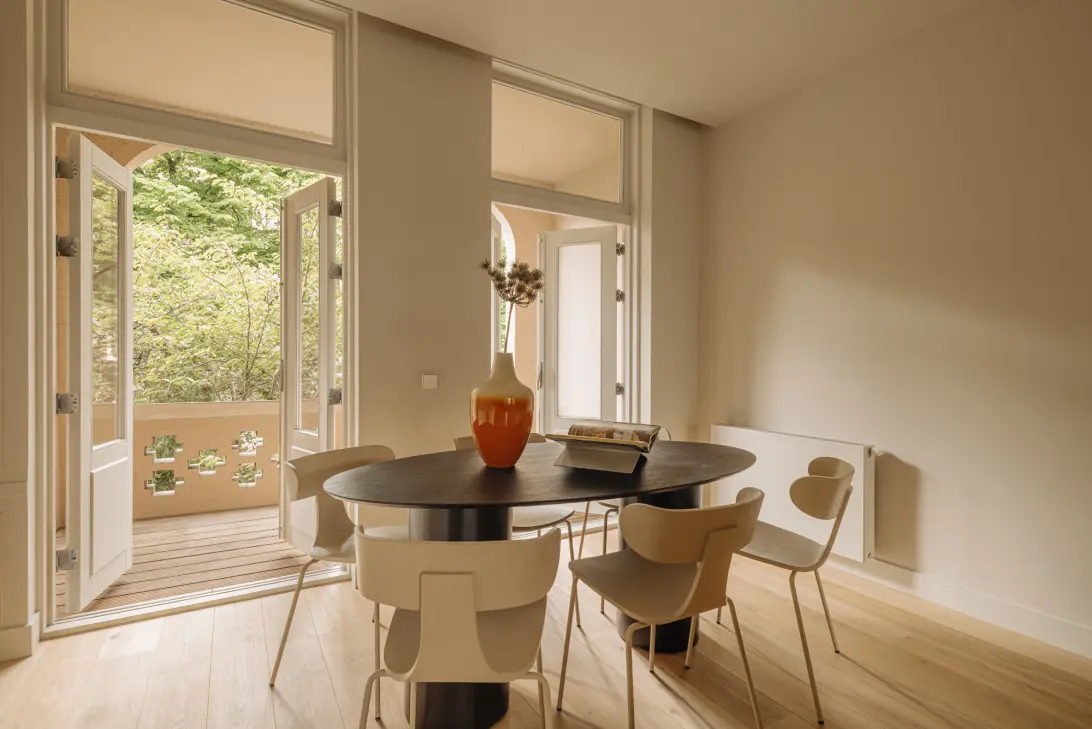
Waldeck Pyrmont Avenue 4 2
1075, AMSTERDAM
Features
Description
Parisian allure in Willemspark| Madame Pyrmont is the personification of style and comfort.
Sign up for the newsletter on the project website and stay informed of the project's progress.
In one of Amsterdam's most prestigious neighborhoods, the Willemspark neighborhood, Madame Pyrmont has been realized: an elegant redevelopment on the stately Waldeck Pyrmontlaan. Here, at house number four, a characteristic building from 1913 has been transformed with attention and finesse into five exclusive apartments. Each with thoughtful design, high-quality finishes and a harmonious relationship with light. Madame Pyrmont offers tasteful living in one of the most beautiful places in Amsterdam, with elevator, storage rooms, private land and fully turn-key.
Waldeck Pyrmontlaan 4-2
Access to the apartment via elevator or the authentic stairwell with stained-glass windows. The entrance hall is generous and bright, and is the prelude to a spacious living floor that extends from front to back. On the street side is the sitting area, with an eye-catching balcony at the front, a nice place to experience the seasons, hidden behind the greenery. The dining room is located at the rear and is connected to the sun-oriented terrace through French doors. The adjacent kitchen diner features a custom interior, executed in wood with a natural stone top. The kitchen island with bar function invites informal gathering, while the length and width of the space provide air and light. The high-quality finishes and careful lines make this level of living an understated, yet distinct unit. At the rear of the home is the master bedroom, spacious, quiet and with large windows facing southwest. Directly connected to this room is a generous dressing area, prepared for custom furnishings. The space is freely dividable and offers plenty of opportunities for closet space. The bathroom is located separately, centrally on the floor. Here luxury and functionality come together in a freestanding bathtub, a generous walk-in shower, double sink and toilet. At the front is a second bedroom, ideal as a workspace or guest room. At the corridor is a second toilet and storage room with washing machine connection. The combination of light, tranquility and clear layout makes this floor a pleasant private area within the house.
Particulars:
- Usable area living 112 m²
- Terrace facing west of approximately 8 m²
- Elevator
- Two bedrooms
- Luxury bathroom
- Storage room of approximately 3 m²
- New foundation
- Energy label A
- Recently renovated 2025
- Own land
Surroundings
Groceries & boutiques
There are several amenities for local residents. Not only the Amstelveenseweg and Zeilstraat, also the Cornelis Schuytstraat and Koninginneweg have a diverse offer. quality stores include the Vlaamsch Broodhuys, chocolatier Linnick, greengrocer Wessels, butcher Van der Laan and Zikking. There are also several wine stores. Around the corner is star restaurant Ron Gastrobar and nearby is also the French seafood restaurant VISQUE. At Schotsheuvel you can walk in without a reservation and always has a good menu. Located between the Vondelpark, the Koninginneweg and the Amstelveenseweg, this is pre-eminently an easily accessible and quiet location of Amsterdam to live, where relaxation and inspiration are close by.
INTEREST?
GET IN TOUCH!
Broersma Works and Living
Kings Avenue 14
1075 AC, AMSTERDAM
HOUSE ON THE MAP
I AM INTERESTED!
THE MVA IS THERE FOR YOU
)
DO YOU ALREADY HAVE A BUYING AGENT?
Buying a home in Amsterdam is done with a buying agent.
Find a buying agent
)
SIMILAR HOMES IN YOUR MAILBOX?
Always the first to know about new offers. Create a search profile!
Create a search profile
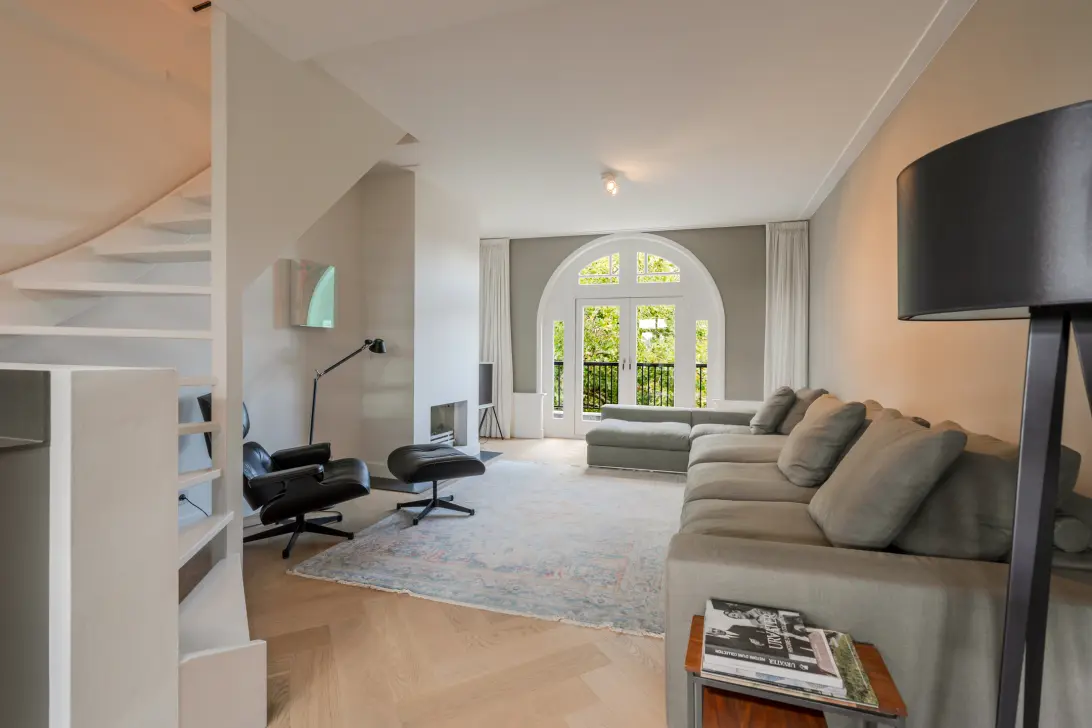
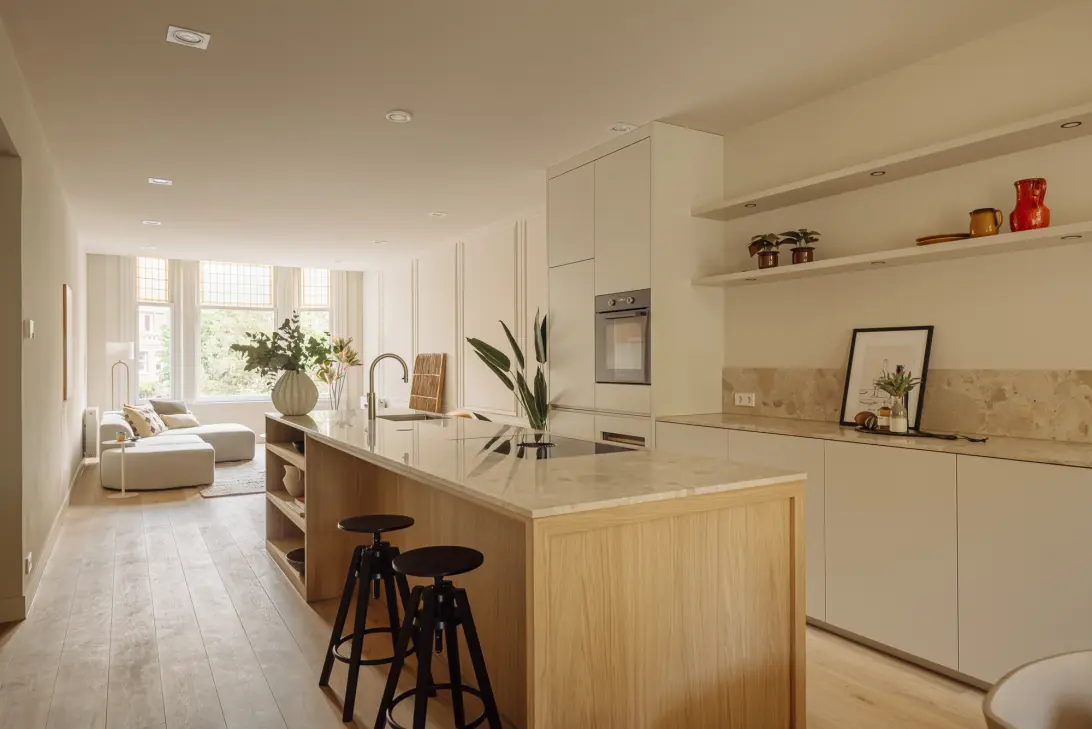
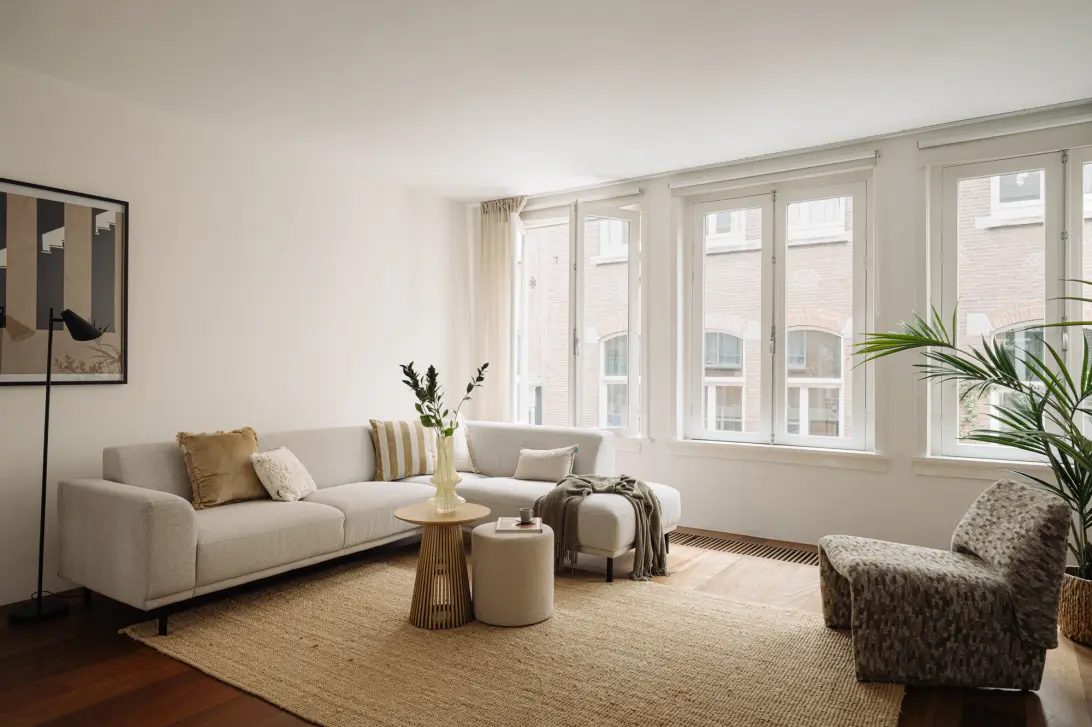
)