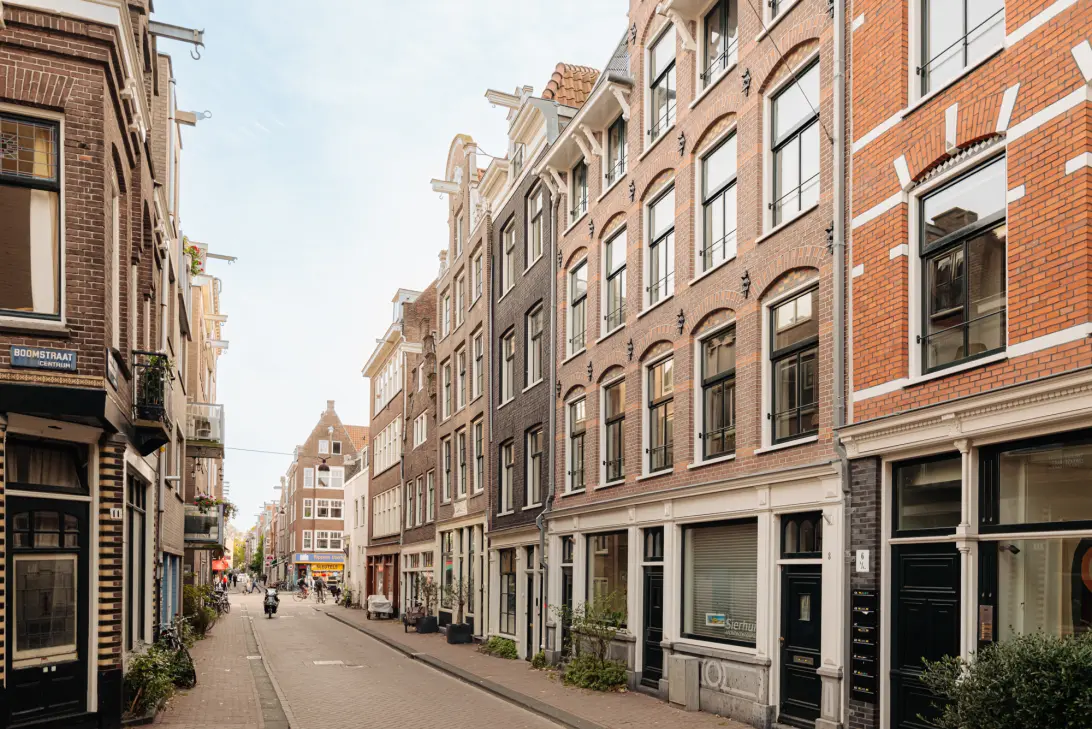
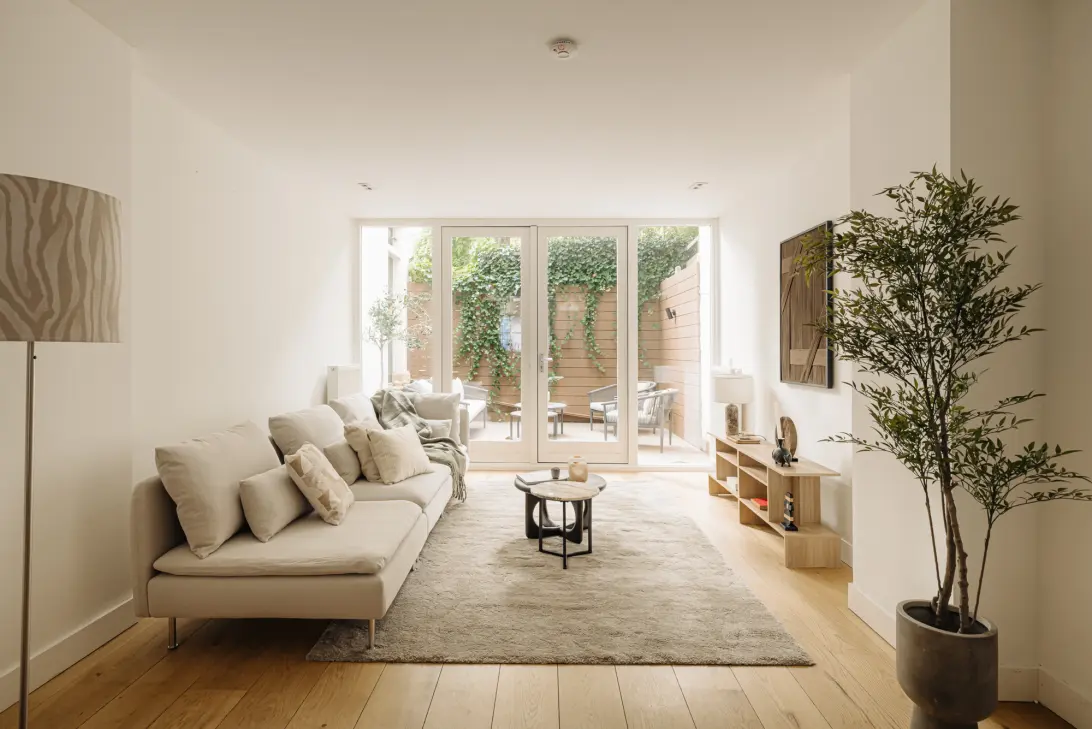
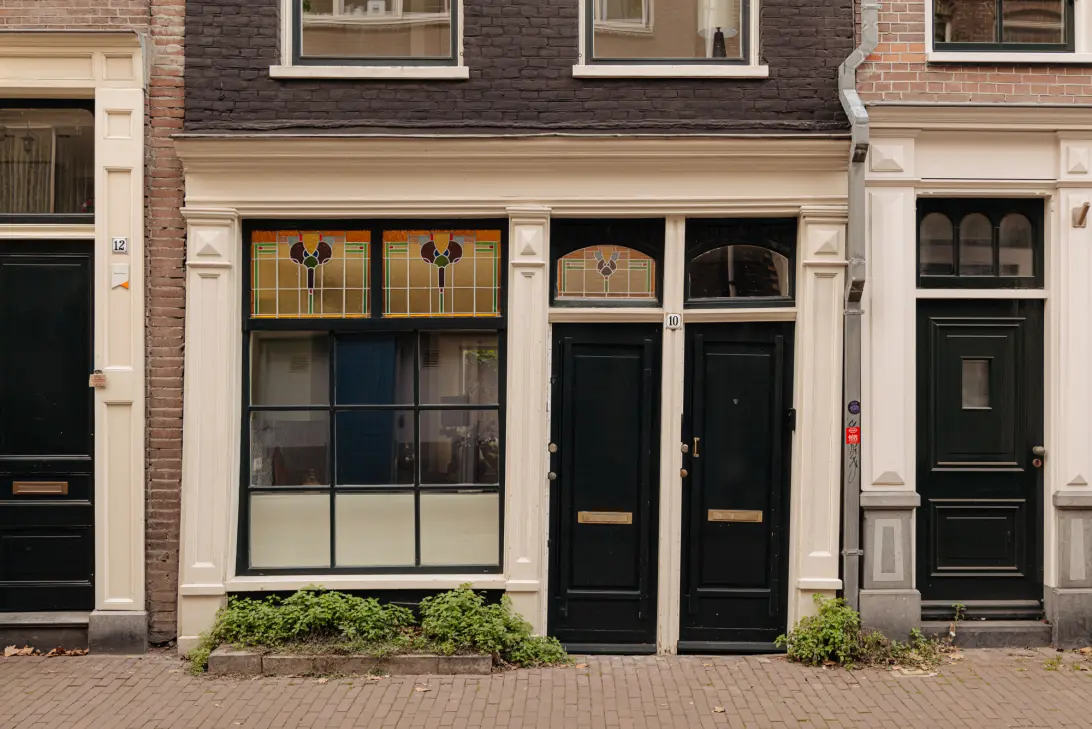
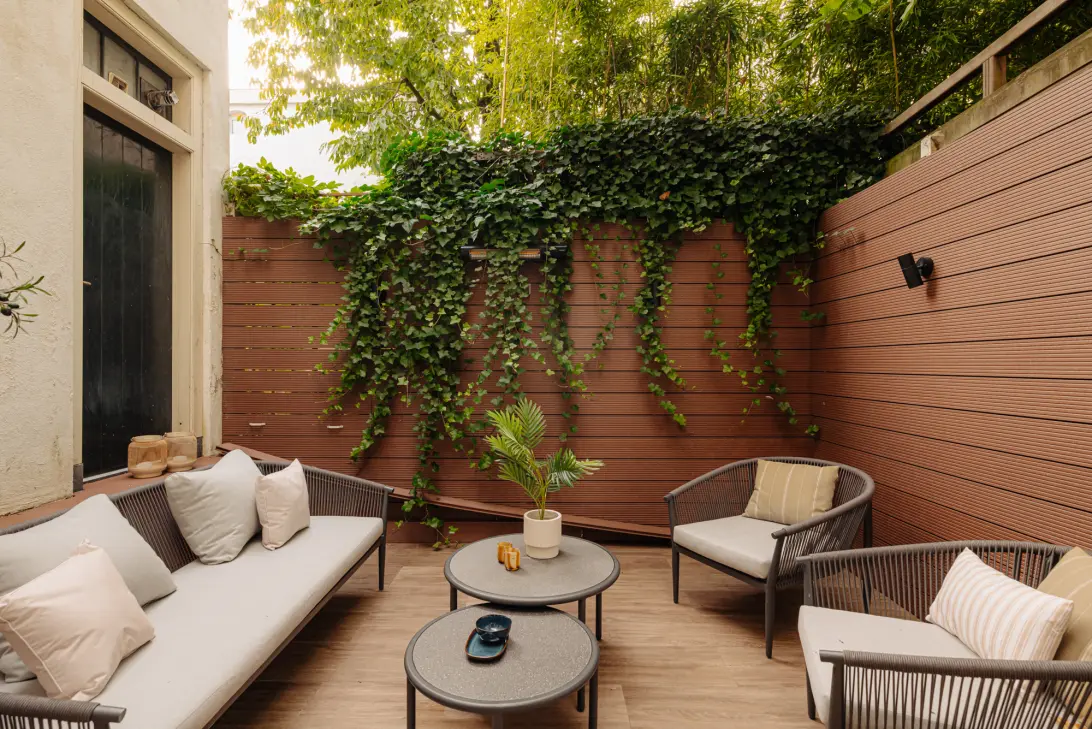
Tweede Boomdwarsstraat 10
1015 LK, AMSTERDAM
Features
Description
Gezellig familiehuis van circa 169 m² verdeeld over vijf verdiepingen, met een fijne stadstuin van circa 14 m² en diverse buitenruimtes op de verdiepingen.
Oorspronkelijk waren het meerdere woningen en is het in de loop der jaren samengevoegd tot één woonhuis. Door de verdeling over vijf verdiepingen is het voor meerdere doeleinden geschikt. Voor een groot gezin of een gezinshuis met voldoende ruimte om thuis te werken.
Het woonhuis is thans ingedeeld met een groot woongedeelte met tuin op de begane grond en op de bovenliggende verdiepingen steeds twee (slaapkamers) waarbij de eerste, tweede én derde verdieping een badkamer, separaat toilet en balkon/terras hebben. Totaal zijn er acht slaapkamers en drie badkamers.
Het pand staat op eigen grond en ligt op een prettige locatie om de hoek van de Westerstraat.
ENGLISH TEXT BELOW
INDELING
Begane grond:
Binnenkomst in de hal met toegang tot de woonkamer en trappenhuis naar de bovenliggende verdiepingen.
Ruime woonkamer met aan de voorzijde de keuken en voorzien van alle gemakken. Het eetgedeelte is gecentreerd in het midden en aan de achterzijde het zitgedeelte. Middels de openslaande deuren toegang tot de tuin van circa 14 m² georiënteerd op het westen. Tot slot op deze verdieping een separaat toilet en opbergkast.
Eerste verdieping:
Royale master bedroom en ensuite badkamer met wastafel en inloopdouche, toegang tot het terras. Aan de voorzijde werkkamer met de aansluiting voor wasmachine en droger. Op de overloop een separaat toilet met fontein.
Tweede en derde verdieping:
Identieke indeling; twee slaapkamers waarbij de slaapkamer aan de achterzijde toegang heeft tot een balkon. Badkamer in het middengedeelte met een inloopdouche, dubbele wastafel en handdoekradiator. Op de overloop een separaat toilet.
Vierde verdieping:
Twee goed bemeten slaapkamers en berging met CV-installatie.
LIGGING
De Tweede Boomdwarsstraat ligt om de hoek van de Westerstraat middenin de Jordaan, met een gemoedelijke sfeer, waar de bewoners elkaar nog gedag zeggen. Alle denkbare voorzieningen zijn op loopafstand, een diversiteit aan winkels op de Westerstraat, Rozengracht of Haarlemmerstraat/dijk. Eindeloos veel drink- en eetgelegenheden in de buurt, van Toscanini tot De Klepel, van Parlotte tot La Perla, voor ieder wat wils.
Op zaterdag de Lindenmarkt en de Noordermarkt met een breed assortiment aan kramen.
Op korte afstand van het Westerpark voor de nodige (culturele) ontspanning, het Stenenhoofd of het Vondelpark.
Goed bereikbaar met het OV, o.a. diverse bus- en tramlijnen en het NS-Centraal Station vlakbij.
Tevens goede bereikbaarheid met de auto vanaf de RING A-10, afslag S103 en S105. Parkeren op de openbare weg middels een parkeervergunning en mogelijkheid voor het parkeren in de Singelgrachtgarage.
EIGEN GROND
Het woonhuis is gelegen op eigen grond.
BIJZONDERHEDEN
- Woonoppervlakte van circa 169 m²;
- Geheel woonhuis verdeeld over 5 verdiepingen;
- Fijne stadstuin van circa 14 m² op het westen;
- Fantastisch familiehuis in de Jordaan;
- In 2020 is het pand gerenoveerd en zijn o.a. keuken en badkamer vernieuwd;
- Op de 1e, 2e en 3e verdieping een badkamer en balkon;
- De slaapverdiepingen beschikken over een airco;
- Omzettingsvergunning aanwezig voor 5 delers;
- Gelegen op eigen grond;
- Energielabel D;
- Project notaris van toepassing
- Niet bewonersclausule, asbestclausule en ouderdomsclausule van toepassing;
- Oplevering in overleg.
Deze informatie is door ons met de nodige zorgvuldigheid samengesteld. Onzerzijds wordt echter geen enkele aansprakelijkheid aanvaard voor enige onvolledigheid, onjuistheid of anderszins, dan wel de gevolgen daarvan. Koper heeft zijn eigen onderzoeksplicht naar alles wat voor hem of haar van belang is of kan zijn. Met betrekking tot deze woning zijn wij uitsluitend makelaar adviseur van verkoper. Wij adviseren u een deskundige (NVM-)makelaar in te schakelen die u begeleidt bij het aankoopproces. Indien u specifieke wensen heeft omtrent de woning, adviseren wij u deze tijdig kenbaar te maken aan uw aankopend makelaar en hiernaar zelfstandig onderzoek te (laten) doen. Indien u geen deskundige vertegenwoordiger inschakelt, acht u zich volgens de wet deskundig genoeg om alles wat van belang is of kan zijn voor u te kunnen overzien. Van toepassing zijn de NVM voorwaarden.
=====
Charming family home of approximately 169 m², spread across five floors, with a lovely city garden around 14 m² and multiple outdoor spaces on the upper levels.
Originally consisting of several separate residences, the property has been gradually combined into a single family home. Its distribution across five floors makes it ideal for a variety of uses, whether for a large family or as a shared home with ample space to work from home.
The current layout features a spacious living area with garden access on the ground floor, and on each of the upper floors two (bed)rooms. The first, second, and third floors each have a bathroom, separate toilet, and a balcony or terrace. In total, the house offers eight bedrooms and three bathrooms.
The property is located on freehold land in a pleasant street just off Westerstraat.
LAYOUT
Ground floor:
Entrance into a hallway with access to the living room and staircase to the upper floors.
Generous living area with the kitchen at the front, fully equipped with modern appliances. The dining area is centrally located, while the lounge is at the rear, opening onto the west-facing garden of approximately 14 m² via French doors. This floor also features a separate toilet and a storage cupboard.
First floor:
Spacious master bedroom with ensuite bathroom (walk-in shower and washbasin) and access to a terrace. At the front, a workroom with connections for a washing machine and dryer. The landing includes a separate toilet with a small washbasin.
Second & third floors:
Identical layouts with two bedrooms per floor. The rear bedroom opens onto a balcony. The central bathroom features a walk-in shower, double washbasin, and heated towel rail. Separate toilet on the landing.
Fourth floor:
Two well-sized bedrooms and a storage room housing the central heating system.
LOCATION
Tweede Boomdwarsstraat is located just off Westerstraat, in the heart of the Jordaan, a neighbourhood known for its warm and friendly atmosphere, where neighbours still greet each other. All amenities are within walking distance, including a wide range of shops on Westerstraat, Rozengracht, and Haarlemmerstraat/dijk. The area offers endless dining and drinking options, from Toscanini to De Klepel, and from Parlotte to La Perla, there’s something for everyone.
Every Saturday you’ll find the bustling Lindengracht and Noordermarkt markets, featuring a wide array of stalls.
The Westerpark is just around the corner for culture and relaxation, along with Het Stenen Hoofd and Vondelpark.
Excellent public transport links include several tram and bus lines and nearby Amsterdam Central Station.
The property is also easily accessible by car via the A10 Ring Road (exits S103 and S105). Parking is available on the public street with a permit, or in the nearby Singelgracht garage.
FREEHOLD
The property is situated on freehold land.
DETAILS
- Residential floor area of approximately 169 m²;
- Entire property spread over 5 floors;
- Lovely west-facing city garden of approximately 14 m²;
- Fantastic family home in the Jordaan;
- Renovated in 2020, including new kitchen and bathrooms;
- Bathrooms and balconies on the 1st, 2nd, and 3rd floors;
- Air conditioning on the bedroom floors;
- Permitted for shared use by five individuals;
- Freehold property;
- Energy label D;
- Project notary applies
- A non-residence clause, asbestos clause, and an ‘age clause’ (whereby the purchaser confirms that he/she is aware of the age of the building, and accepts responsibility for any defects that occur in relation thereto);
- Transfer by agreement.
This information has been compiled with the greatest possible care. However, we accept no liability for any inaccuracies or deficiencies in that information or for any consequences arising therefrom. It is the duty of the purchaser to investigate all matters of importance to him or her. With regard to this property, we act solely in an advisory capacity as the estate agents of the vendor. We advise you to engage the services of an NVM estate agent to assist you with the purchasing process. If you have any specific wishes regarding the property, you are advised to notify your purchasing estate agent as soon as possible and to conduct any investigations yourself, or to arrange to have them conducted. If you do not engage the services of a qualified representative, you are deemed by law to have a sufficient understanding and awareness of everything that is or could be of importance to you. NVM terms and conditions apply.
INTEREST?
GET IN TOUCH!
Dam City
Alberdingk Thijm Street 1
1054 AH, AMSTERDAM
HOUSE ON THE MAP
I AM INTERESTED!
THE MVA IS THERE FOR YOU
)
DO YOU ALREADY HAVE A BUYING AGENT?
Buying a home in Amsterdam is done with a buying agent.
Find a buying agent
)
SIMILAR HOMES IN YOUR MAILBOX?
Always the first to know about new offers. Create a search profile!
Create a search profile
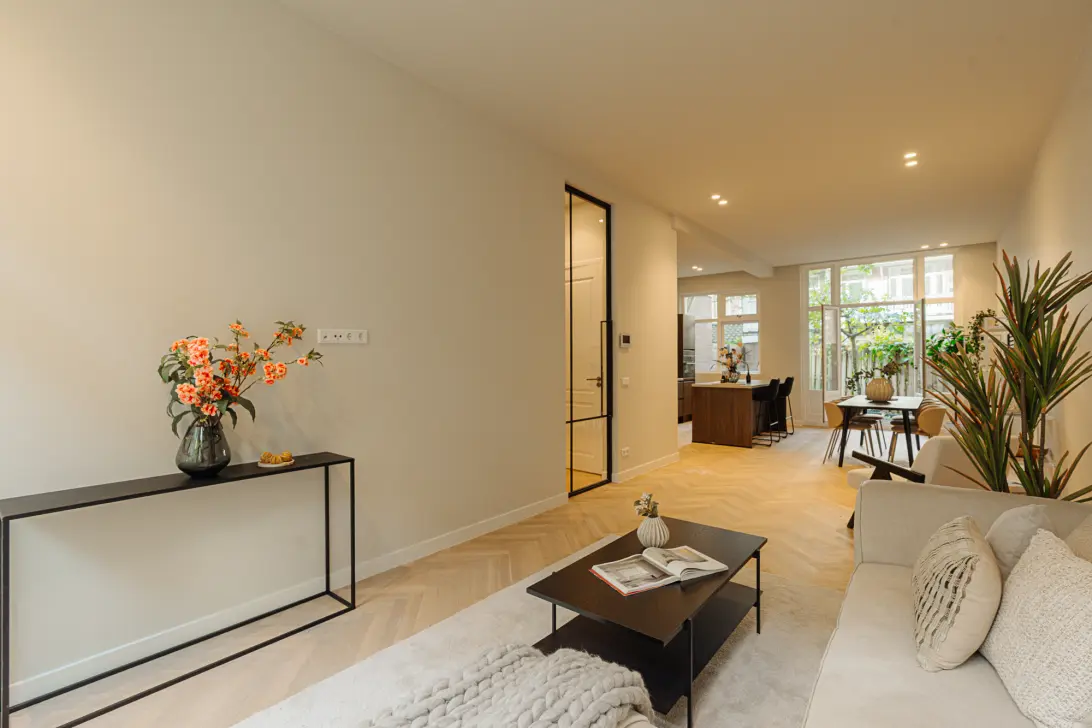
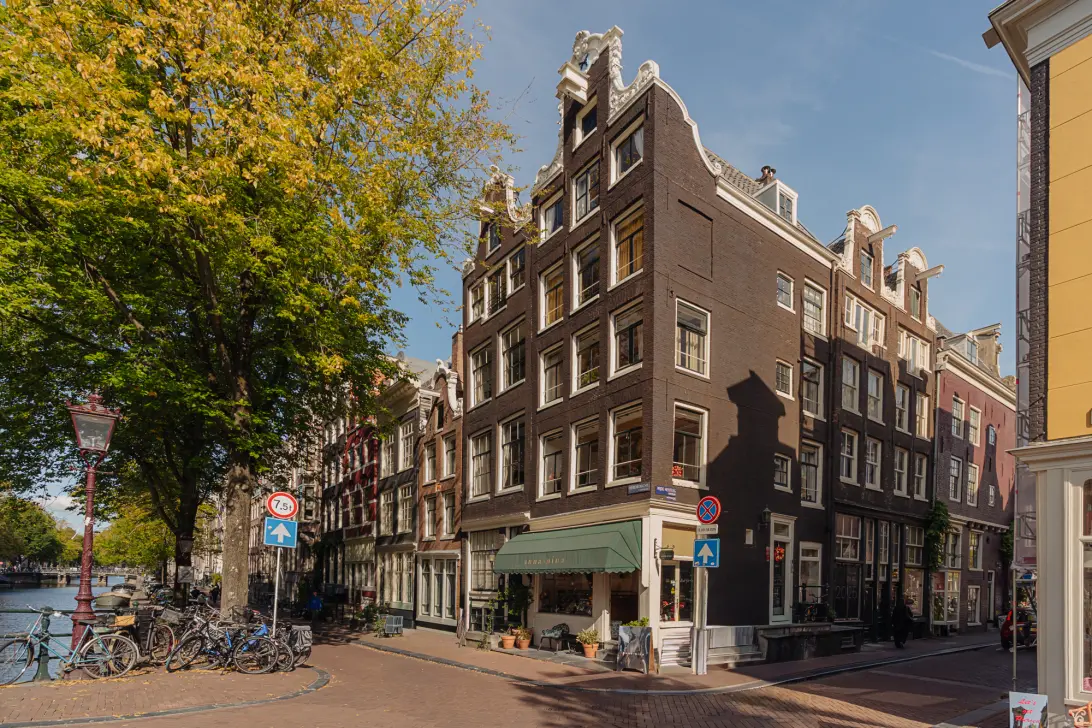
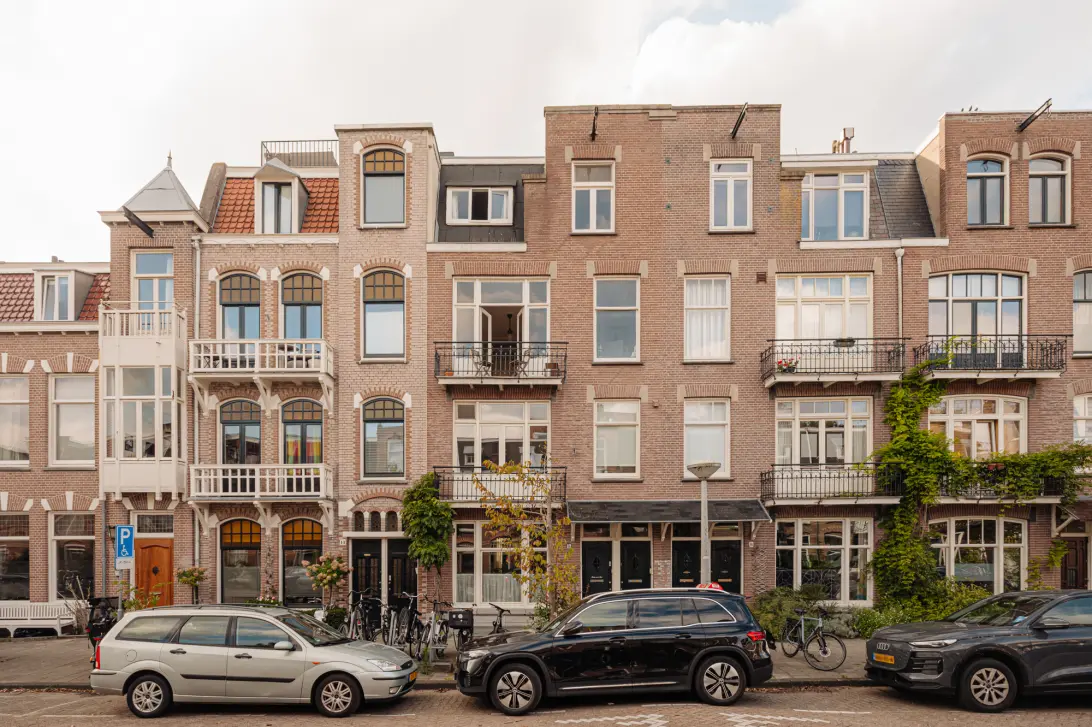
)