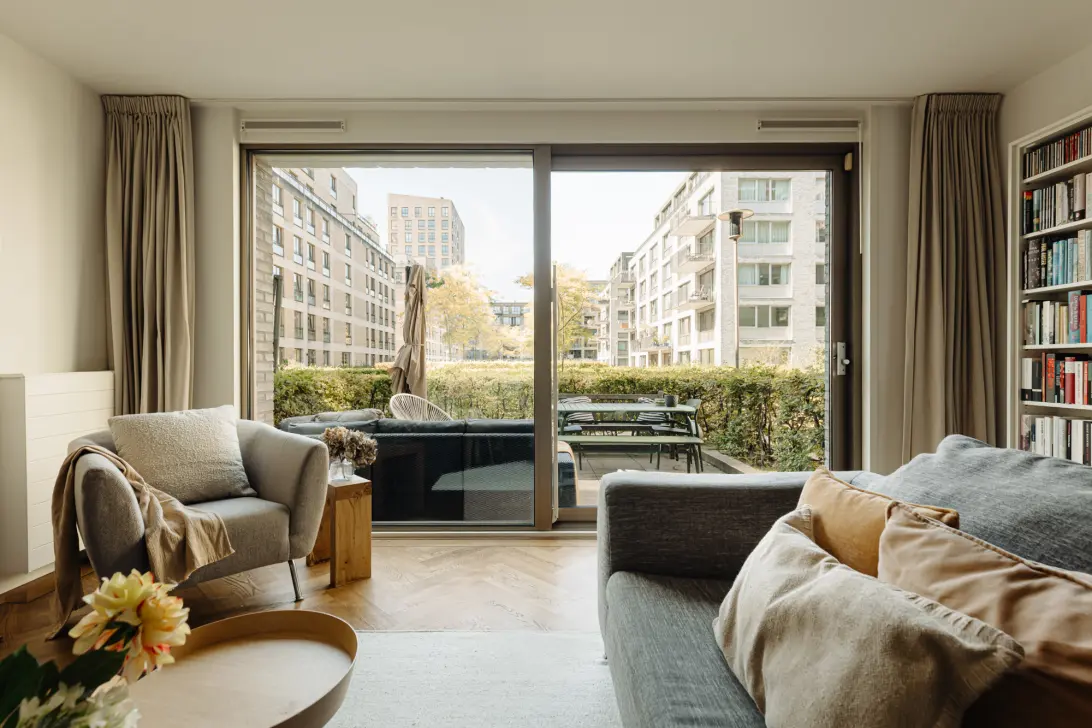
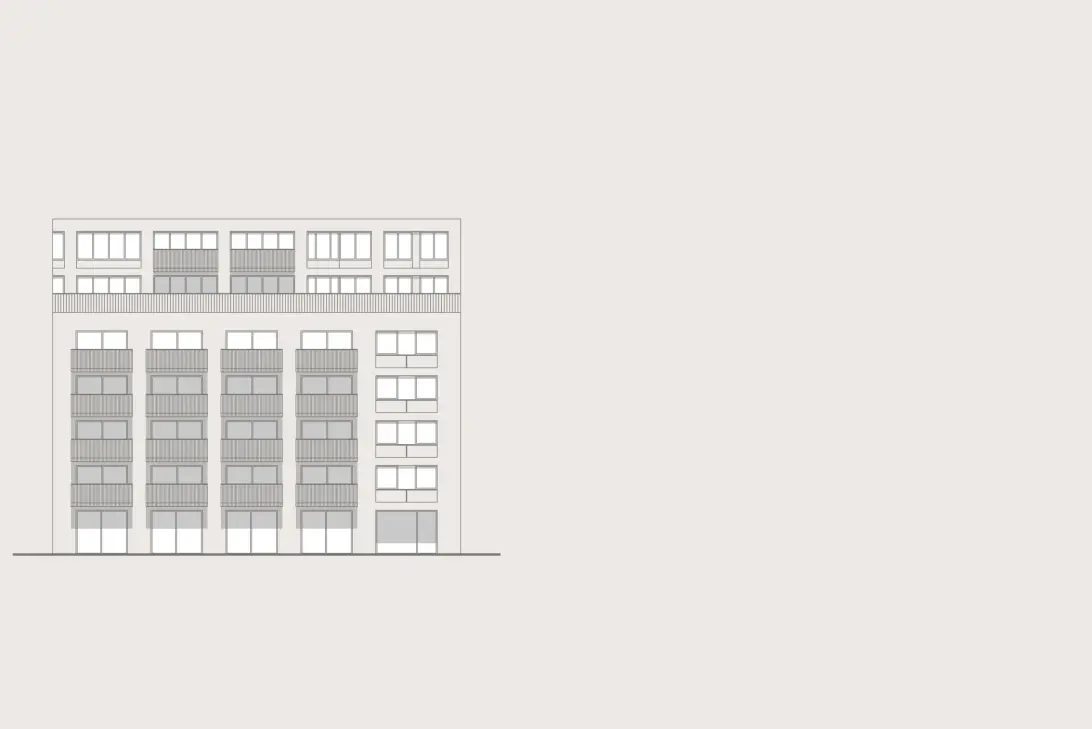
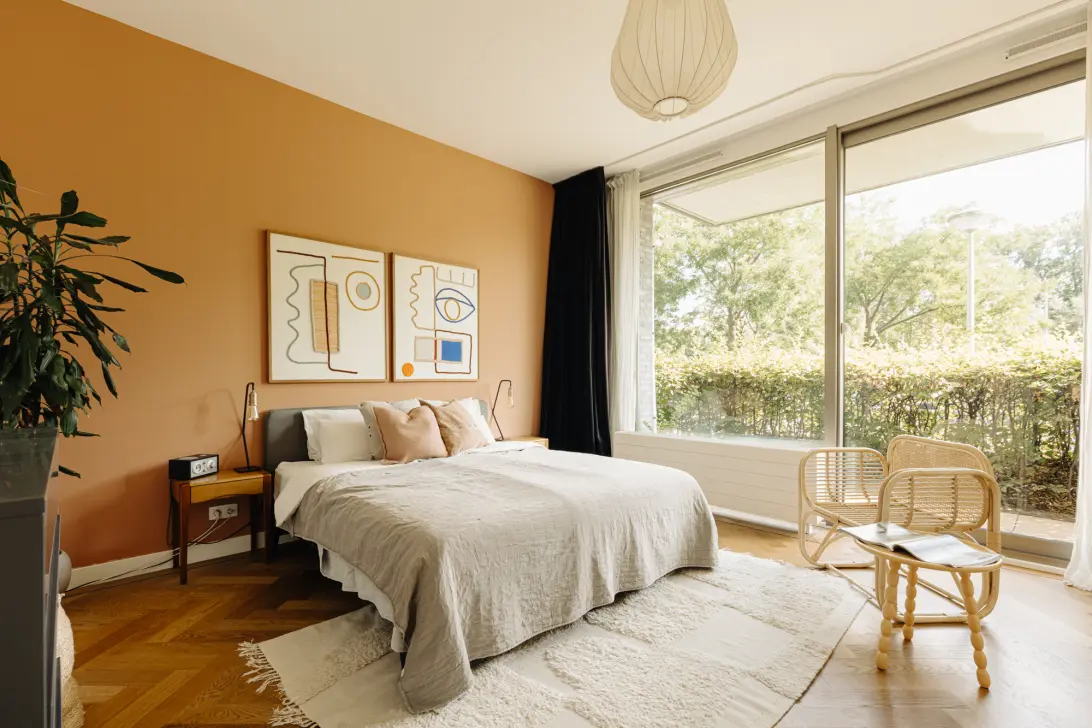
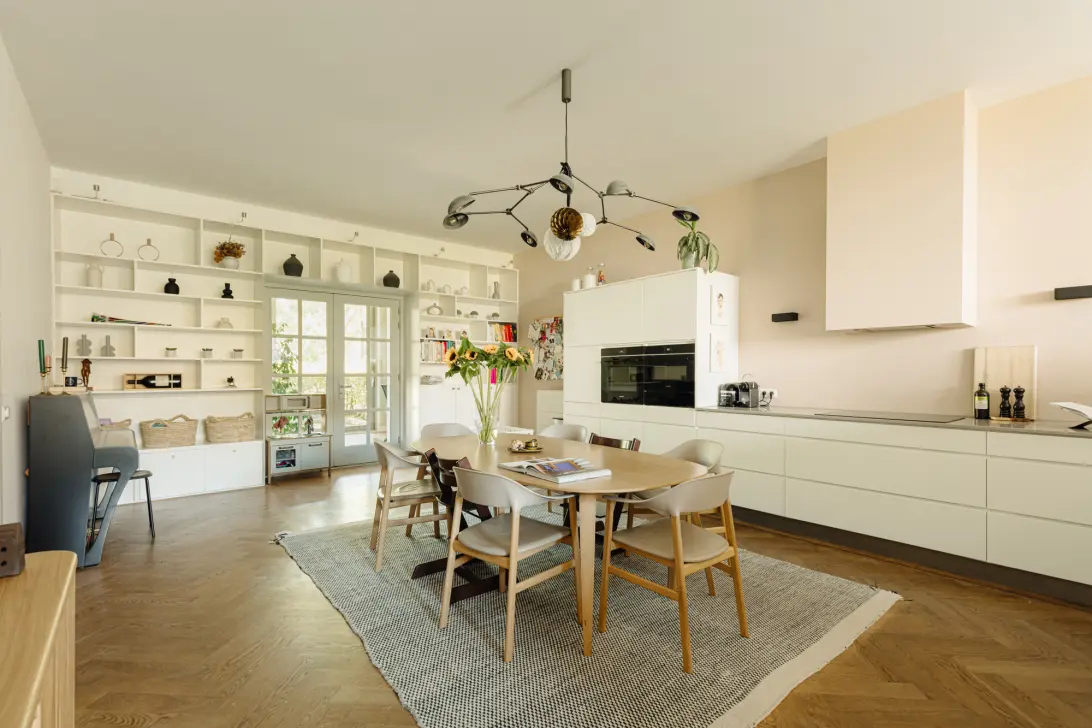
Saskia van Uijlenburgkade 131
1058, AMSTERDAM
Features
Description
NVM OPEN HUIZEN DAG 4 OKTOBER, LET OP: 11:00 - 13:00
Het binnenhof van Andreas | Deze woning is gelegen aan de Saskia van Uijlenburgkade, in het hart van het Andreas Ensemble.
De volledige woonbeleving is te ervaren op onze website of download ons magazine. Via onze website kun je ook eenvoudig zelf je bezichtiging inplannen. *See English translation below *
Rondleiding
Via de gemeenschappelijke hal kom je binnen in de woning, ruim, rustig, overzichtelijk.
De woonkamer vormt het hart van de woning waar de leefkeuken centraal staat. Een open ruimte met veel werkblad, geïntegreerde inbouwapparatuur en zicht op beide tuinen. Een niveauverschil markeert de overgang naar het hoger gelegen zitgedeelte, dat grenst aan de achtertuin. Grote schuifpuien verbinden binnen met buiten en zorgen voor een natuurlijke overgang.
Aan de voorzijde ligt een multifunctionele kamer, geschikt als werkplek, speelruimte, tv-kamer of logeerplek. Ook hier zorgt een schuifpui voor toegang tot de voortuin. De naastgelegen hoofdslaapkamer is voorzien van een inbouwkastenwand en kijkt ook uit op de voortuin. Twee slaapkamers aan de achterzijde bieden zicht op de gemeenschappelijke binnentuin, een veilige, rustige plek die alleen toegankelijk is voor bewoners. De badkamer is compleet ingericht met ligbad, inloopdouche en twee wastafels. Het toilet ligt separaat, bereikbaar vanuit de hal.
De woning beschikt over een berging in de onderbouw. Daarnaast is er ook een parkeerplek in de parkeergarage en mogelijkheid tot huren van een extra parkeerplaats. De erfpacht is eeuwigdurend afgekocht, wat een belangrijk voordeel biedt. Een woning die sfeer, ruimte en functionaliteit moeiteloos samenbrengt.
Buurtgids
Gelegen in een rustige buurt aan de rand van Amsterdam Zuid en Amsterdam Nieuw-West, op loopafstand van het Vondelpark en Hoofddorpplein. In de omgeving zijn veel leuke restaurants en gezellige cafés zoals onder andere Caffènation, Van Mechelen op de Sloterkade en Café Maurits of Nana’s Coffee op het Hoofddorpplein. In de Zeilstraat en op het Hoofddorpplein zijn diverse delicatessenwinkels en biedt een breed scala aan voorzieningen.
Bijzonderheden
• Gebruiksoppervlakte wonen circa 169 m²
• Achtertuin op het westen van circa 19 m² en voortuin op het oosten ook van circa 19m2
• Bouwjaar 2010
• Erfpacht is eeuwigdurend afgekocht
• Energielabel A geldig tot 27-06-2035
• Stadsverwarming in combinatie met WTW-systeem
• Gezonde VvE
• Servicekosten VvE € 313,31 per maand
• Parkeerplek in de parkeergarage
• Mogelijkheid tot huren van een extra parkeerplaats
• Berging in de onderbouw
Kijk voor meer informatie op de website van het Nationaal Monumenten Portaal, Restauratiefonds en Rijksdienst voor het Cultureel Erfgoed met betrekking tot mogelijke subsidies.
Deze informatie is door ons met de nodige zorgvuldigheid samengesteld. Onzerzijds wordt echter geen enkele aansprakelijkheid aanvaard voor enige onvolledigheid, onjuistheid of anderszins, dan wel de gevolgen daarvan. Alle opgegeven maten en oppervlakten zijn slechts indicatief
De Meetinstructie is gebaseerd op de NEN2580. De Meetinstructie is bedoeld om een meer eenduidige manier van meten toe te passen voor het geven van een indicatie van de gebruiksoppervlakte. De Meetinstructie sluit verschillen in meetuitkomsten niet volledig uit, door bijvoorbeeld interpretatieverschillen, afrondingen of beperkingen bij het uitvoeren van de meting.
-------------------------
Het binnenhof van Andreas | This residence is located on the Saskia van Uijlenburgkade, in the heart of the Andreas Ensemble.
The full living experience can be explored on our website or by downloading our magazine. Through our website, a viewing can also be easily scheduled. Zie Engelse vertaling hieronder
Tour
The communal entrance hall provides access to the residence, spacious, serene, and well-organized.
The living forms the heart of the home, with the kitchen at its center. An open space with extensive worktops, integrated appliances, and views of both gardens. A difference in level marks the transition to the elevated sitting area, which adjoins the rear garden. Large sliding doors connect indoors with outdoors and create a natural flow.
At the front lies a multifunctional room, suitable as a study, play area, TV room, or guest space. A sliding door also opens directly onto the front garden. The adjacent primary bedroom is fitted with a built-in wardrobe wall and also overlooks the front garden. Two bedrooms at the rear enjoy views of the communal courtyard garden, a safe and tranquil space accessible only to residents. The bathroom is fully appointed with bathtub, walk-in shower, and twin washbasins. The separate toilet is accessible from the hall.
The property also features a private storage room in the basement. A parking space in the garage is available for sale at € 45,000, costs to buyer, with the possibility to rent an additional parking space. A residence where atmosphere, space, and functionality merge seamlessly.
Neighbourhood Guide
Situated in a quiet area on the border of Amsterdam South and Amsterdam Nieuw-West, within walking distance of the Vondelpark and Hoofddorpplein. The surroundings offer many fine restaurants and inviting cafés such as Caffènation, Van Mechelen on the Sloterkade, and Café Maurits or Nana’s Coffee at the Hoofddorpplein. In the Zeilstraat and at Hoofddorpplein, various delicatessens can be found as well as a broad range of amenities.
Details
• Living area circa 169 m²
• Rear garden facing west of circa 19 m² and front garden facing east also circa 19 m²
• Year of construction 2010
• Ground lease perpetually bought off
• Energy label A valid until 27-06-2035
• District heating in combination with heat recovery system
• Financially sound homeowners’ association
• Monthly service charges € 313,31
• Parking space in the underground garage
• Possibility to rent an additional parking space
• Private storage in the basement
For more information on possible subsidies, visit the website of the National Monuments Portal, the Restoration Fund, and the Cultural Heritage Agency of the Netherlands.
This information has been compiled with the utmost care. However, no liability is accepted for any incompleteness, inaccuracy, or otherwise, nor for the consequences thereof. All dimensions and surfaces are purely indicative.
The measuring instruction is based on NEN2580 and is intended to provide a more uniform way of indicating the usable surface area. The measuring instruction does not fully exclude variations in measurement outcomes due to interpretation differences, rounding, or limitations in carrying out the measurement.
INTEREST?
GET IN TOUCH!
Broersma Works and Living
Kings Avenue 14
1075 AC, AMSTERDAM
HOUSE ON THE MAP
I AM INTERESTED!
THE MVA IS THERE FOR YOU
)
DO YOU ALREADY HAVE A BUYING AGENT?
Buying a home in Amsterdam is done with a buying agent.
Find a buying agent
)
SIMILAR HOMES IN YOUR MAILBOX?
Always the first to know about new offers. Create a search profile!
Create a search profile
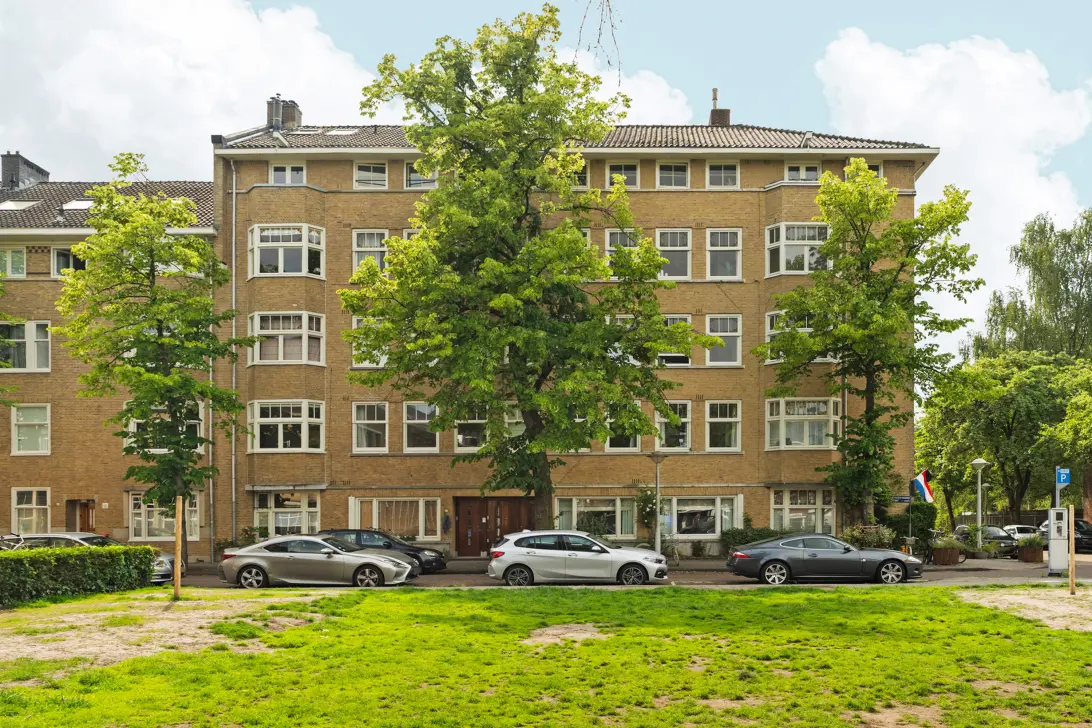
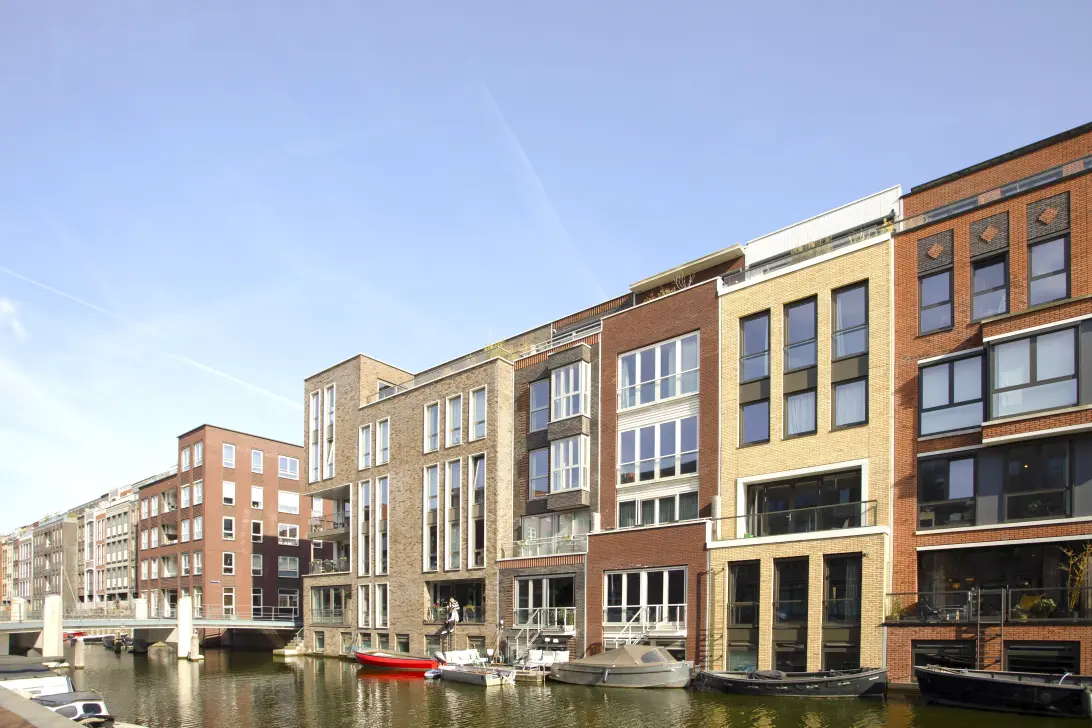
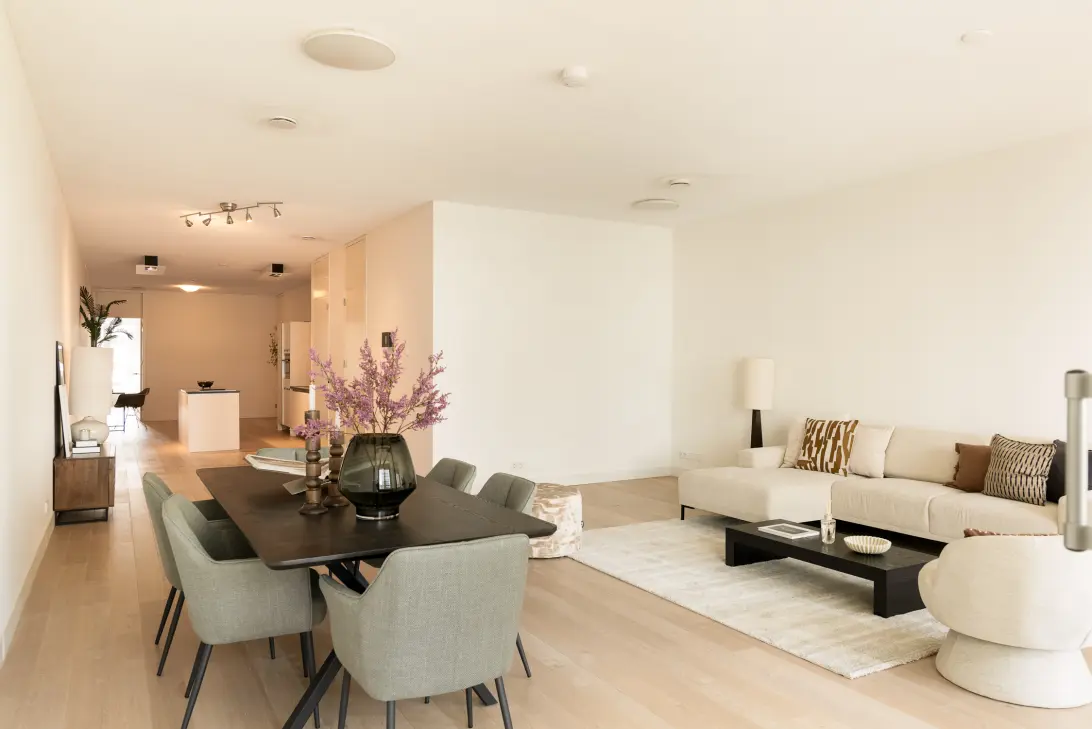
)