
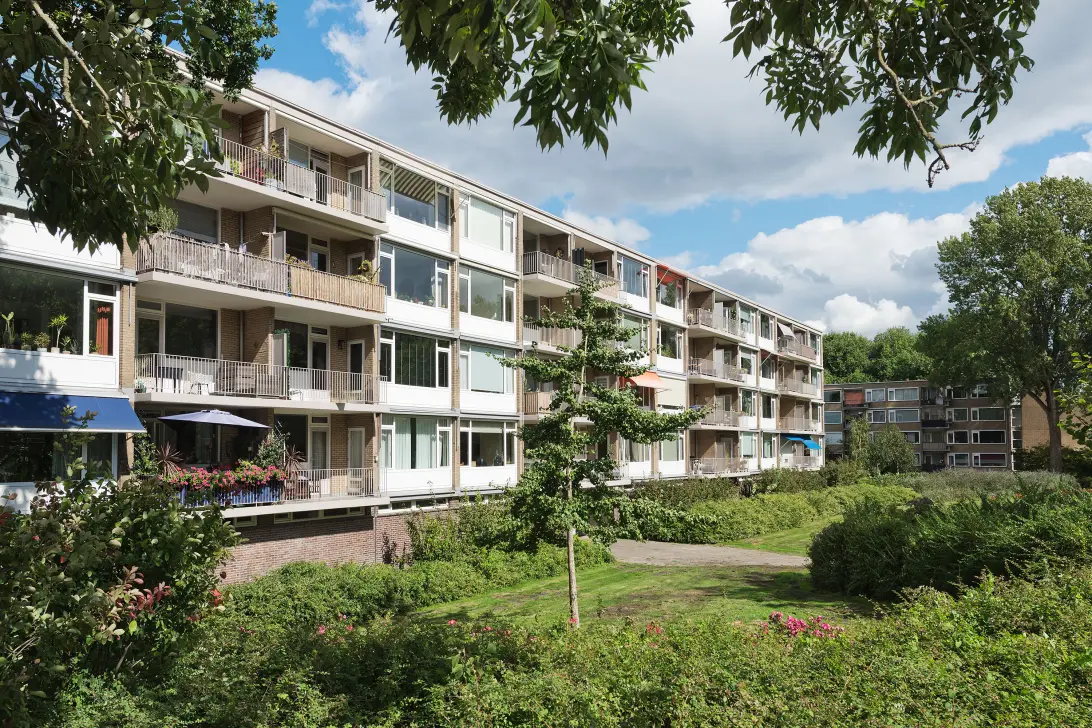
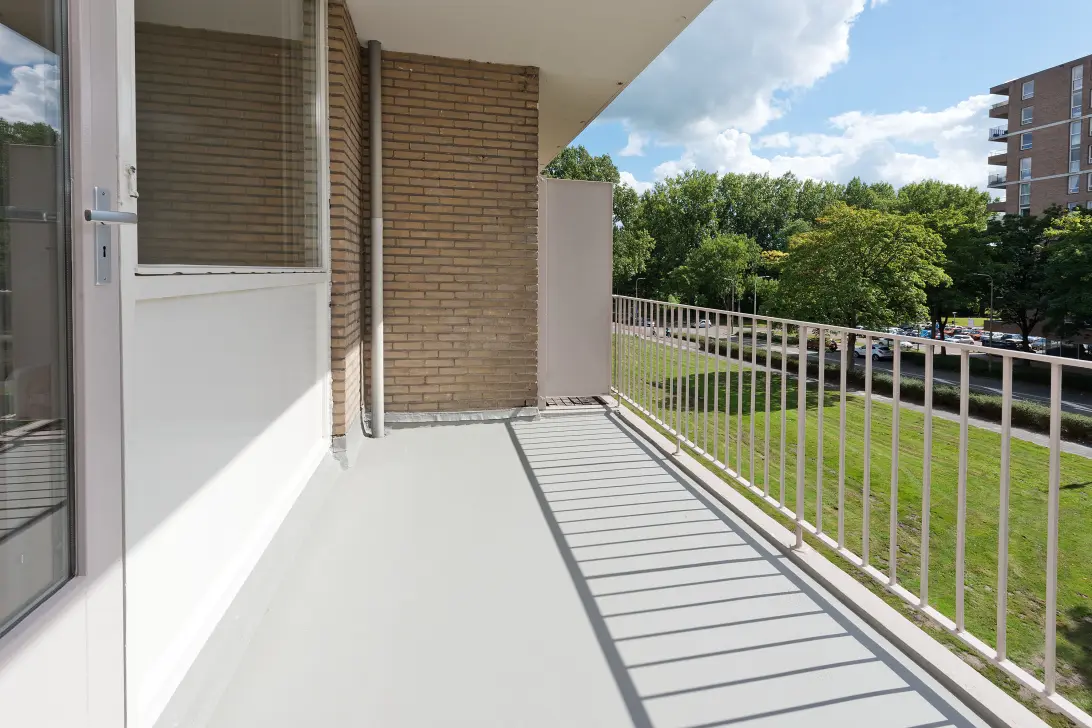
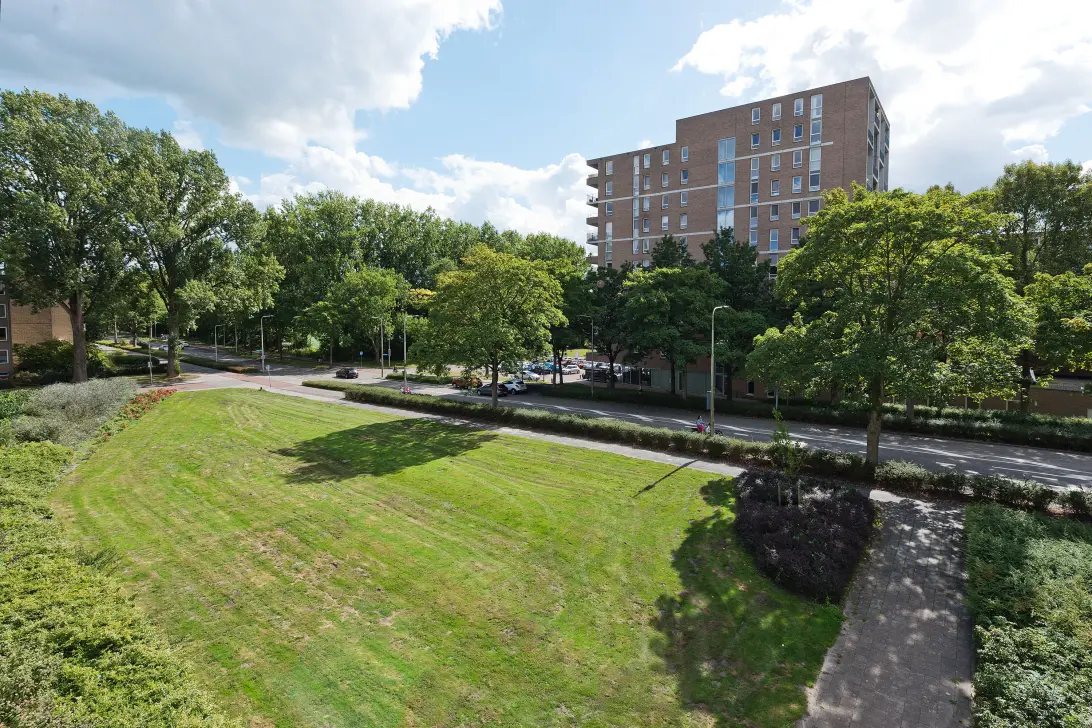
Poplar Avenue 567
1185 SW, AMSTELVEEN
Features
Description
Lekker alles nieuw!
Geheel luxe (2025) verbouwd 3-kamer appartement met grote kamers en royaal balkon op het zuiden. Het appartement is voorzien van een fraaie pvc-vloer in licht eiken uitvoering en is geheel voorzien van dubbel glas. De hal, het toilet en de badkamer zijn voorzien van fraaie led-inbouwverlichting.
Dit appartement maakt deel uit van een goed onderhouden complex, voorzien van representatieve hal mét lift.
Deze woning onderscheidt zich van veel andere appartementen aan de Populierenlaan door naast een ruime woonkamer te beschikken over twee goede slaapkamers.
Het gebouw is kleinschalig van opzet en heeft een representatief entree met lift en intercomsysteem.
Dit appartement is gelegen op de 3e etage, heeft een lift en heeft voor en achter vrij uitzicht en ligt in de wijk "Keizer Karelpark West", gunstig gelegen ten opzichte van buurtwinkels, Stadshart Amstelveen, sportcomplexen, diverse scholen (waaronder de Internationale School), de Amstelveense Poel en het Amsterdamse Bos. Openbaar vervoer is op loopafstand.
Eventueel is bij dit appartement een garage te koop van 6.21 x 3.95 meter, vraagprijs € 50.000,- kosten koper.
Indeling 3e etage:
Entree, voorhal met garderoberuimte en meterkast. Hal met luxe toiletruimte en toegang tot alle vertrekken. Royale woonkamer met aansluitend het balkon op het zuiden van circa 8 m². Luxe, moderne keuken met led verlichting, veel kastruimte en inbouwapparatuur, te weten: koelkast met 3-laden vriezer, combimagnetron, vaatwasser, inductiekookplaat, vlakscherm recirculatiekap. Twee grote slaapkamers. Luxe badkamer met dubbel wastafelmeubel, grote doucheruimte met Grohe menggarnituur, en nis voor wasmachine / droger.
Een eigen (fietsen)berging bevindt zich op de begane grond.
Aanvullende informatie:
• actieve Vereniging van Eigenaren met professionele administrateur
• het appartement is geheel voorzien van dubbel glas
• ruim balkon op het zuiden
• geïsoleerde pvc-vloer
• voor- en achterzijde vrij uitzicht
• de servicekosten bedragen € 232,-- per maand, exclusief voorschot stookkosten
• deze kosten worden naar eigen verbruik verrekend
• verwarming door middel van blokverwarming
• warm water door nieuwe elektrische boiler
• oplevering in overleg
Afmetingen:
• entree: 1.33 x 1.53 meter
• hal: 4.52 x 1.33 meter
• woonkamer: 6.84 x 4.04 meter
• keuken: 2.96 x 2.67 meter
• balkon: 4.14 x 2.00 meter
• toilet: 1.42 x 0.95 meter
• badkamer: 2.67 x 1.99 meter
• slaapkamer: 4.14 x 3.75 meter
• slaap-/ studeerkamer: 4.04 x 4.23 meter
For English version see below:
Everything is new!
Completely luxurious (2025) renovated 3-room apartment with large rooms and a spacious south-facing balcony. The apartment has a beautiful pvc floor in light oak and is fully equipped with doubble glazing. The hall, toilet and bathroom are equipped with nice led recessed lighting.
This apartment is part of a well-maintained complex with a representative hall with elevator.
This house distingiuishes itself from many other apartments at the Populierenlaan by having two good bedrooms in addition to a spacious living room.
The building is small-scale in design and has a representative entrance with a lift and intercom system.
This apartment is located on the 3rd floor, has an elevator, unobstructed views to the front and rear and is situated in the "Keizer Karelpark West" neighborhood, conventiently located near local shops, Stadshart Amstelveen, various schools (including the International School), the Amstelveense Poel and the Amsterdamse Bos. Public transport is within walkin distance.
A garage measuring 6,21 x 3,95 meters is also for sale with this apartment, asking price € 50,000.- costs buyer.
Layout 3rd floor:
Entrance hall with wardrobe space and meter cupboard. Hallway with luxurious toilet and access to all rooms.
A private (bicycle) storage is located on the ground floor.
Additional information:
• active Owners' Association with professional administrator
• the apartment is fully equipped with double glazing
• spacious balcony on the south
• insulated pvc floor
• front and rear unobstructed view
• the service costs are € 232,- per month excluding advanced heating costs
• these costs are settled to your own consumption
• heating by means of block heating
• hot water through new electric boiler
• delivery in consultation
Dimensions:
• entrance: 1.33 x 1.53 meters
• hall: 4.52 x 1.33 meters
• living room: 6.84 x 4.04 meters
• kitchen: 2.96 x 2.67 meters
• balcony: 4.14 x 2.00 meters
• toilet: 1.42 x 0.95 meters
• bathroom: 2.67 x 1.99 meters
• bedroom: 4.14 x 3.75 meters
• bedroom/ studyroom: 4.04 x 4.23 meters
INTEREST?
GET IN TOUCH!
Rijsterborgh Brokers B.V.
Eleanor Roosevelt Avenue 255
1183 CK, AMSTELVEEN
We have enough responses in and will now process them further
Have you already responded to this property? If so, make sure your preregistration is complete so you have a chance at a viewing. Unfortunately, we can't invite everyone.
Create a search profile!
HOUSE ON THE MAP
I am interested!
This property is very popular. Enough contact requests have already been received for this property, therefore you can no longer respond to this property.
Create a search profile!
THE MVA IS THERE FOR YOU
)
DO YOU ALREADY HAVE A BUYING AGENT?
Buying a home in Amsterdam is done with a buying agent.
Find a buying agent
)
SIMILAR HOMES IN YOUR MAILBOX?
Always the first to know about new offers. Create a search profile!
Create a search profile
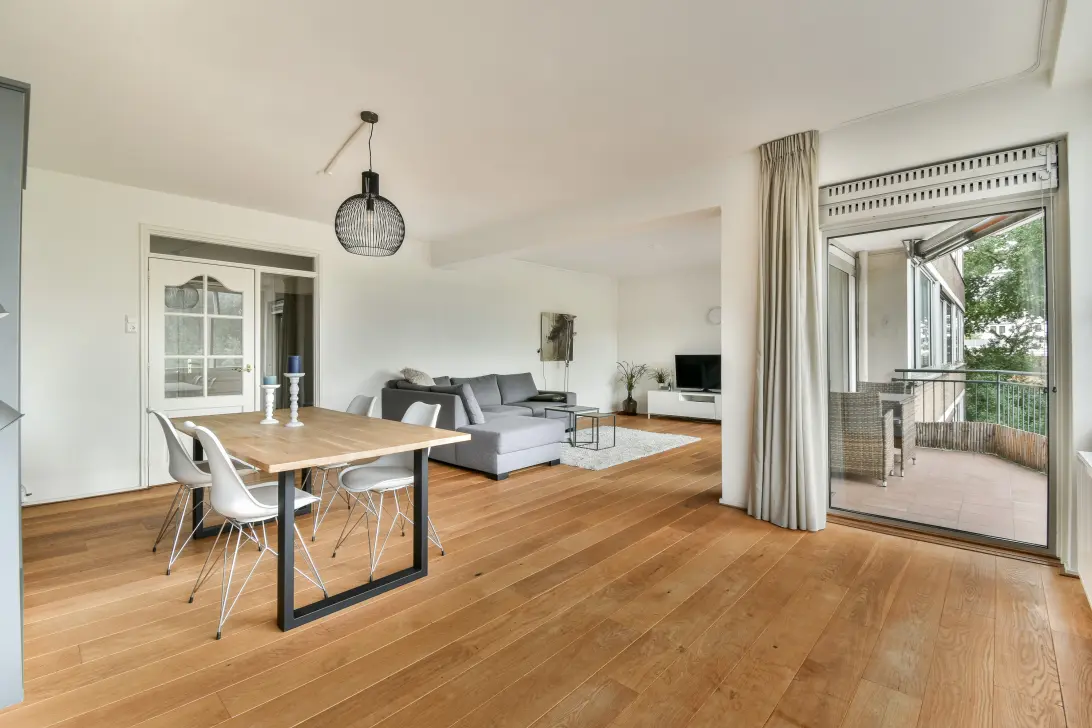
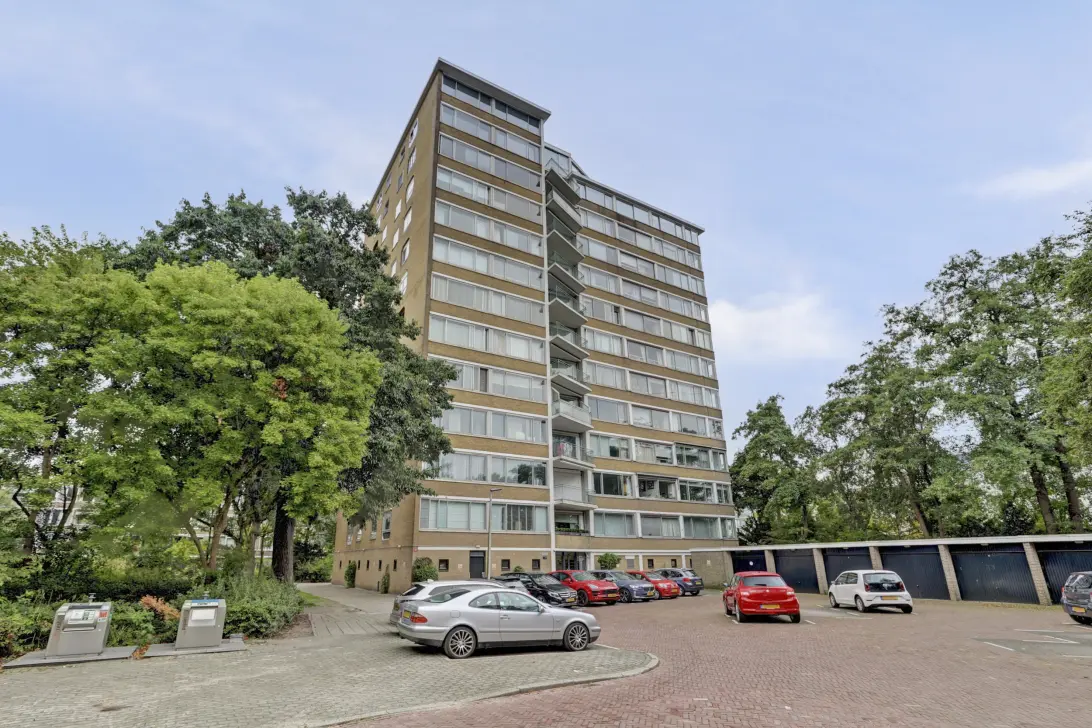
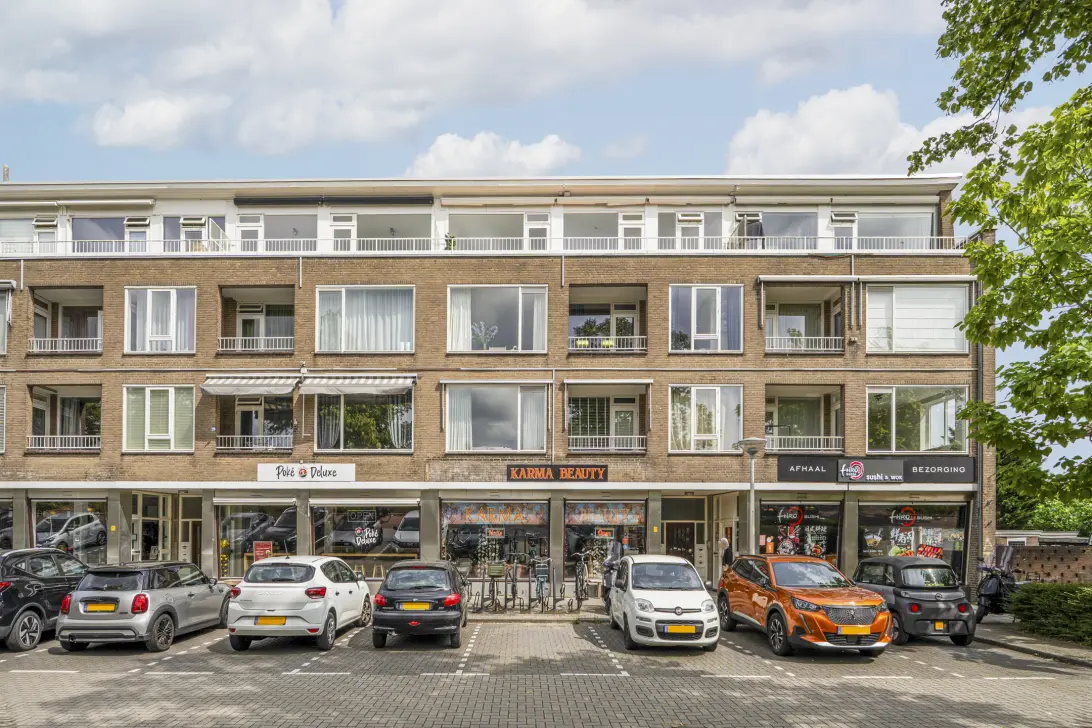
)