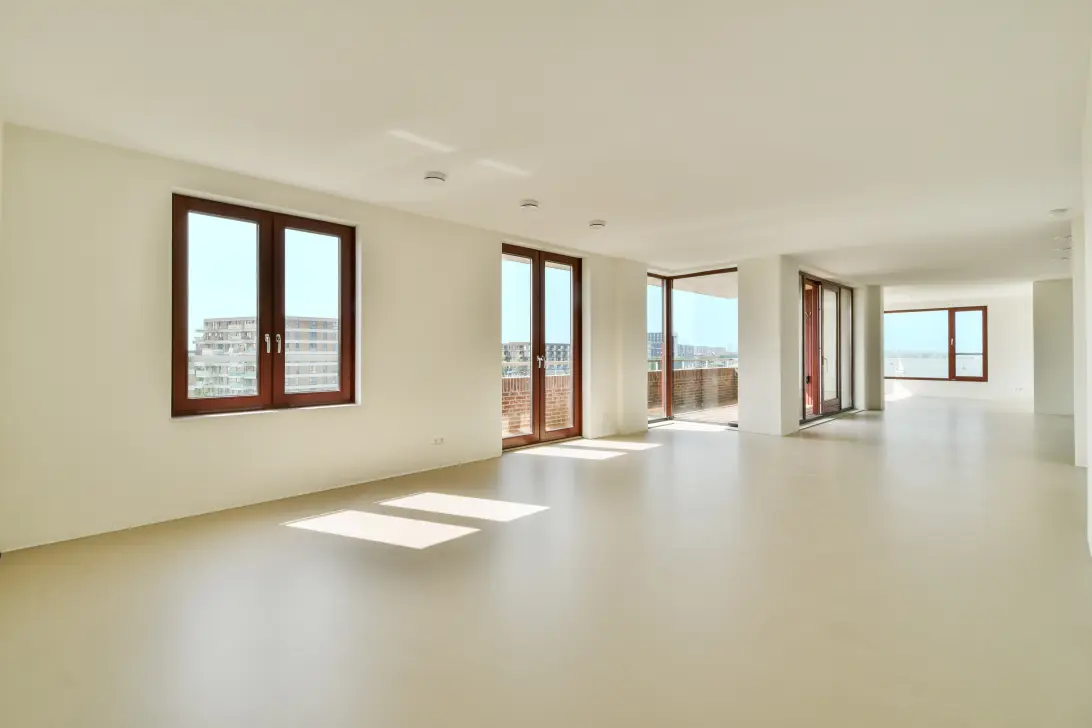
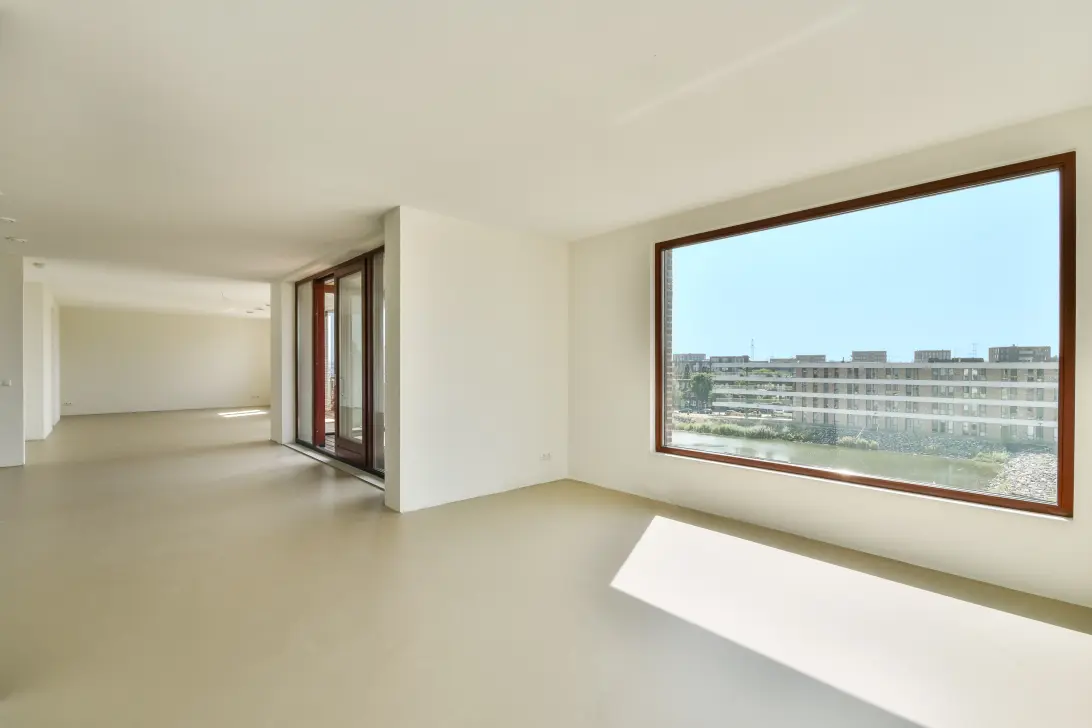
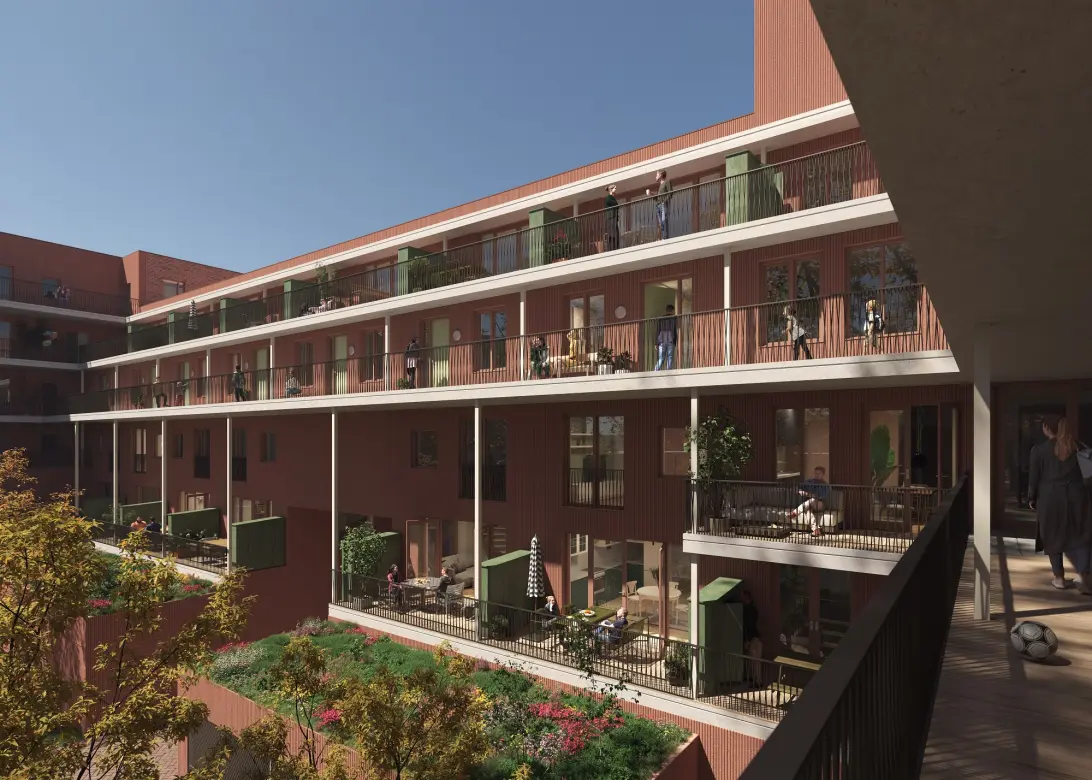
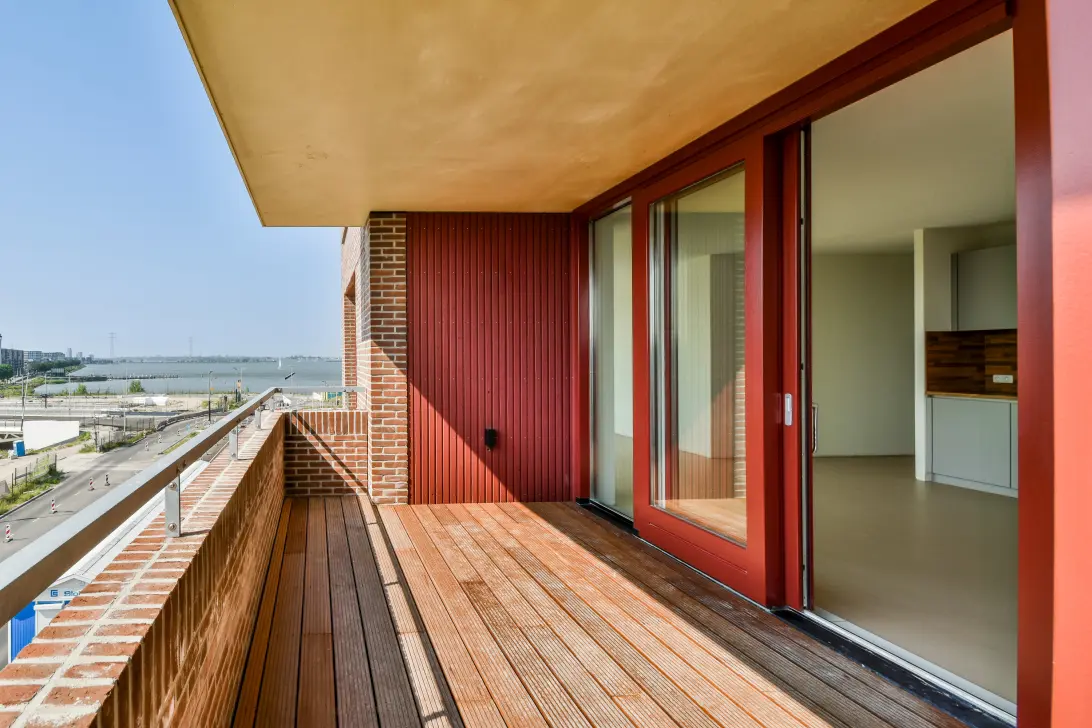
Paul Christiaan Flustraat 22
1087 CD, AMSTERDAM
Features
Description
##SCHITTEREND HOEK APPARTEMENT -CA 141M2- MET EEN GEVEL BREEDTE VAN MAAR LIEFST 16 METER LANG, GROTE RAAM PARTIJEN, VEEL LICHT EN RUIMTE, WOONKAMER DIRECT AANSLUITEND AAN HET RUIME TERRAS, LIGGING ZUIDWEST, HEERLIJK GENIETEN VAN DE ZON MET PRACHTIGE VRIJE UITZICHTEN OVER HET WATER. DE VOLLEDIG GESTUUKTE WONING IS NET NIEUW OPGELEVERD, INCLUSIEF SPLINTERNIEUWE GIETVLOER EN KEUKEN. TEVENS TWEE LUXE BADKAMERS, DRIE TOILETTEN, DRIE SLAAPKAMERS EN EEN TWEEDE RUIM TERRAS GELEGEN AAN DE SLAAPKAMERS, TOP INDELING OP EEN TOP LOCATIE! INCLUSIEF EIGEN PARKEERPLAATS IN ONDERGELEGEN PARKEERGARAGE##
Lees hieronder snel verder:
HIGHLICHTS:
-Boek online je bezichtiging in! Klik op "vraag bezichtiging aan" op Funda en je krijgt binnen 10 seconden een link met onze digitale agenda!
-Echt een prachtig appartement met een gevelbreedte van 16m lang.
-Groot terras aan de woonkamer ligging zuidwest met uitzicht op het water.
-Je eigen liftverdieping, de lift komt uit in een hal met enkel toegang tot het appartement, tamelijk uniek.
-In totaal drie slaapkamers, allen met mogelijkheid voor inbouwkasten.
-De twee 'kinder' slaapkamers hebben beide toegang tot hun eigen terras met uitzicht op de grote binnentuin.
-Hoek appartement met grote raam partijen van vloer tot plafond, hierdoor ervaar je een zee van licht en ruimte.
-Gemeenschappelijke ruimte + tuin op de begane grond: er is een mooie gemeenschappelijke ruimte met keuken & toilet + tuin waar alle bewoners gebruik van kunnen maken
-Naast licht en ruimte ook veel privacy vanwege de ligging, de bebouwing aan de overkant is ver weg gelegen.
-Strakke gietvloer met vloerverwarming én vloerkoeling.
-Energielabel A++++.
-Twee luxe badkamers één voor de kids en één direct aan de 'master bedroom'.
-De woning is volledig voorzien van strak stuukwerk en plinten.
-Het 'floorplan' is fantastisch, alles op één laag met twee buitenruimtes en eigen lift-verdieping.
-Eigen parkeerplek in ondergelegen parkeergarage, een tweede plek kan indien gewenst nog via de VVE worden bijgekocht.
-Parkeerplek is indien gewenst voorbereid voor elektrisch rijden.
-De woning ligt op de één na hoogste, vierde verdieping hierdoor prachtige vergezichten.
-Maar liefst drie toiletten, wel zo fijn.
-Twee luxe badkamers, met hoogwaardige afwerking, o.a. sanitair van Villeroy & Boch.
-Acht stuks zonnepanelen gekoppeld aan de woning.
-Moderne keuken uitgerust met diverse inbouw apparatuur: Siemens stoomoven iQ500, Siemens StudioLine combimagnetron iQ500, Bora Pure kookplaat met ingebouwde afzuiging, Siemens iQ100 NoFrost koelkast/vriescombinatie, Quooker PRO3 (kokend water direct uit de kraan), Siemens vaatwasser iQ300. Alle apparatuur is nieuw en heeft garantie.
-In de keuken zit sfeervolle ingebouwde, dimbare spotverlichting.
-Naast de eigen woning, is er een mooie gemeenschappelijke ruimte en gezamenlijke tuin aanwezig op de begane grond van het complex.
-Kortom: koffers uitpakken en wonen!
OVERIGE BIJZONDERHEDEN:
-Professionele VVE, maandelijkse kosten €257,22
-Erfpacht AB 2016, jaarlijkse canon van €3049,- één jaarlijkse indexering, de canon is aftrekbaar van je inkomstenbelasting.
-Meetrapport aanwezig, ingemeten conform de Nen 2580 meetnorm: 140,5 M2.
OMGEVING:
De Paul Christiaan Flustraat 22 is gelegen op het nieuwe Centrumeiland op IJburg. Voorzien van veel zelfbouw met unieke gevels. Centrumeiland ligt naast het grote strand van IJburg met diverse horeca en watersportvoorzieningen. Wie de stad liefheeft maar ook van rust, groen en water houdt, vindt op deze plek precies 'the best of both worlds'. Dichtbij vind je koffietentjes, een bakker en veel fantastische restaurants. Eten of borrelen kun je ook in de gezellige jachthaven om de hoek. Het winkelaanbod is zeer divers, van een grote supermarkt tot allerlei speciaalzaken.
Om te genieten van het buitenleven heb je onder meer het Diemerpark, een natuurgebied dat ongeveer even groot is als het Vondelpark. Hier zijn diverse voetbal- en hockeyclubs en je kunt er naar hartenlust wandelen, joggen, skaten of fietsen. Het park heeft zelfs een eigen strand met zonneweide.
Zwemmen, suppen en varen kun je verder op tal van plekken, zoals vlakbij het appartement, maar natuurlijk ook in de diverse grachten van IJburg of bij het strand. Strand IJburg is een prachtig ruim strand aan het IJmeer, dagelijks toegankelijk om te zwemmen, zonnen of uit te waaien.
IJburg is een eigentijdse en waterrijke stadswijk in het oosten van Amsterdam. De omgeving wordt gekenmerkt door ruime straten, veel groen en een sterke verbinding met het water, wat zorgt voor een unieke en open sfeer. Hier is het rustig en aangenaam wonen. Vlakbij kan er getennist worden op het Rieteiland-Oost, waar ook een kajakvereniging nabij is. Verder beschikt IJburg over alle belangrijke voorzieningen.
Nabij de woning is er een prachtige haven met watersportfaciliteiten, is er een bibliotheek, een filmhuis en theater, er zijn restaurants, cafés, coffee bars, sportscholen, supermarkten, (buurt) winkels, vele basisscholen, middelbare scholen, kinderdagverblijven. Door de vele speelplaatsen, scholen en kinderdagverblijven is IJburg een kindvriendelijk eiland. De bereikbaarheid is uitstekend. IJburg is een ideale locatie om te wonen met het centrum van Amsterdam via tram 26 op 10 minuten afstand en bus 66 gaat in 15 minuten naar de Johan Cruijff Arena en Ziggo Dome. De A1, A2, A9 en A10 zijn met de auto binnen een paar minuten te bereiken via de nieuwe oostelijke ontsluiting van IJburg. Het is een prachtig alternatief voor mensen die ruim, stads en buiten willen wonen, en tegelijk ook graag verbonden willen blijven met het centrum van Amsterdam. Kortom, een heerlijk centrale waterrijke plek om te wonen.
DISCLAIMER
Deze informatie is door ons met de nodige zorgvuldigheid samengesteld. Onzerzijds wordt echter geen enkele aansprakelijkheid aanvaard voor enige onvolledigheid, onjuistheid of anderszins, dan wel de gevolgen daarvan. Koper heeft zijn eigen onderzoek plicht naar alle zaken die voor hem of haar van belang zijn. Met betrekking tot deze woning is de makelaar adviseur van verkoper. Wij adviseren u een deskundige (NVM-)makelaar in te schakelen die u begeleidt bij het aankoopproces. Indien u specifieke wensen heeft omtrent de woning, adviseren wij u deze tijdig kenbaar te maken aan uw aankopend makelaar en hiernaar zelfstandig onderzoek te (laten) doen. Indien u geen deskundige vertegenwoordiger inschakelt, acht u zich volgens de wet deskundige genoeg om alle zaken die van belang zijn te kunnen overzien. Van toepassing zijn de NVM voorwaarden.
NEN CLAUSULE
De gebruiksoppervlakte is berekend conform de branche vastgestelde NEN 2580- norm. De oppervlakte kan derhalve afwijken van vergelijkbare panden en/of oude referenties. Dit heeft vooral te maken met deze (nieuwe) rekenmethode. Koper verklaart voldoende te zijn geïnformeerd over de hiervoor bedoelde normering. Verkoper en diens makelaar doen hun uiterste best de juiste oppervlakte en inhoud te berekenen aan de hand van eigen metingen en dit zoveel mogelijk te ondersteunen door het plaatsen van plattegronden met maatvoering. Mocht de maatvoering onverhoopt niet (volledig) overeenkomstig de normering zijn vastgesteld, wordt dit door koper aanvaard. Koper is voldoende in de gelegenheid gesteld de maatvoering zelf te (laten) controleren. Verschillen in de opgegeven maat en grootte geven geen der partijen enig recht, zo ook niet op aanpassing van de koopsom. Verkoper en diens makelaar aanvaarden geen enkele aansprakelijkheid in deze.
---------------------------------------------------------------------------------------------------------------------------------------------
STUNNING CORNER APARTMENT – APPROX. 141M² – WITH A FRONTAGE OF NO LESS THAN 16 METERS, LARGE WINDOWS, PLENTY OF LIGHT AND SPACE, LIVING ROOM DIRECTLY CONNECTED TO THE SPACIOUS TERRACE, SOUTHWEST FACING, ENJOY THE SUN WITH BEAUTIFUL UNOBSTRUCTED VIEWS OVER THE WATER. THE FULLY PLASTERED APARTMENT HAS JUST BEEN NEWLY DELIVERED, INCLUDING A BRAND-NEW CAST FLOOR AND KITCHEN. ALSO FEATURES TWO LUXURY BATHROOMS, THREE TOILETS, THREE BEDROOMS, AND A SECOND SPACIOUS TERRACE LOCATED NEXT TO THE BEDROOMS. TOP LAYOUT IN A TOP LOCATION! INCLUDES PRIVATE PARKING SPACE IN THE UNDERGROUND GARAGE
Read on quickly below:
HIGHLIGHTS:
-Truly a magnificent apartment with a frontage of 16 meters.
-Large terrace off the living room, southwest facing with water views.
-Your own private elevator floor, with the elevator opening into a hall with exclusive access to the apartment – quite unique.
-A total of three bedrooms, all suitable for built-in wardrobes.
-The two “children’s” bedrooms each have access to their own terrace overlooking the large courtyard garden.
-Corner apartment with floor-to-ceiling windows, creating an abundance of light and space.
-Communal space + garden on the ground floor: there is a lovely shared area with kitchen & toilet + garden for all residents to use.
-Alongside light and space, there is plenty of privacy thanks to the location, with buildings across the way set far back.
-Sleek cast floor with underfloor heating and cooling.
-Energy label A++++.
-Two luxury bathrooms, one for the kids and one ensuite to the master bedroom.
-The entire home is finished with smooth plasterwork and skirting boards.
-Fantastic floor plan, everything on one level with two outdoor spaces and your own elevator floor.
-Private parking space in the underground garage; a second space can be purchased separately via the VVE if desired.
-Parking space pre-equipped for electric charging.
-The apartment is on the second-highest, fourth floor, offering stunning panoramic views.
-No fewer than three toilets – very convenient.
-Two luxurious bathrooms with high-quality finishes, including Villeroy & Boch sanitary ware.
-Eight solar panels included with the property.
-Modern kitchen with various built-in appliances: Siemens iQ500 steam oven, Siemens StudioLine iQ500 combi microwave, Bora Pure hob with built-in extractor, Siemens iQ100 NoFrost fridge-freezer, Quooker PRO3 (boiling water tap), Siemens iQ300 dishwasher. All appliances are new and come with warranty.
-The kitchen features stylish built-in dimmable spotlights.
-In addition to your own apartment, there is a beautiful communal room and shared garden on the ground floor of the complex.
-In short: unpack your bags and move in!
OTHER DETAILS:
-Professional homeowners’ association (VVE), monthly fees €257.22.
-Leasehold AB 2016, annual ground rent €3049, indexed annually; deductible from income tax.
-Measurement report available, measured in accordance with NEN 2580 standard: 140.5 m².
SURROUNDINGS:
Paul Christiaan Flustraat 22 is located on the new Centrumeiland in IJburg, with many self-build homes and unique facades. Centrumeiland is right next to IJburg’s large beach with various restaurants and water sports facilities. For those who love the city but also value peace, greenery, and water, this location offers truly “the best of both worlds.” Nearby you’ll find coffee shops, a bakery, and many fantastic restaurants. Dining or drinks are also possible in the cozy marina just around the corner. The shopping offer is diverse, ranging from a large supermarket to specialty stores.
For outdoor living, you have the Diemerpark, a nature reserve about the size of Vondelpark. It offers football and hockey clubs, as well as endless opportunities for walking, jogging, skating, or cycling. The park even has its own beach with sunbathing area. Swimming, paddleboarding, and boating are possible in many places, including right near the apartment, as well as in the canals of IJburg or at the beach. IJburg Beach is a beautiful wide beach on the IJmeer, open daily for swimming, sunbathing, or enjoying the fresh air.
IJburg is a contemporary, water-rich neighborhood in the east of Amsterdam. The area is characterized by wide streets, plenty of greenery, and a strong connection to the water, creating a unique and open atmosphere. It is a peaceful and pleasant place to live. Nearby you can play tennis on Rieteiland-Oost, which also has a kayak club. Furthermore, IJburg offers all important amenities.
Close to the apartment, you will find a beautiful marina with water sports facilities, a library, cinema and theater, restaurants, cafés, coffee bars, gyms, supermarkets, local shops, numerous primary and secondary schools, and childcare facilities. With many playgrounds, schools, and nurseries, IJburg is a very child-friendly island. Accessibility is excellent: Tram 26 takes you to Amsterdam Central in 10 minutes, and Bus 66 goes to the Johan Cruijff Arena and Ziggo Dome in 15 minutes. The A1, A2, A9, and A10 motorways are only a few minutes away by car via IJburg’s new eastern access road. It’s a wonderful alternative for those who want space, city life, and outdoor living, while staying connected to central Amsterdam. In short, a beautifully central, water-rich place to live.
DISCLAIMER
This information has been compiled with the utmost care. However, no liability is accepted for any incompleteness, inaccuracies, or otherwise, nor for the consequences thereof. Buyers are required to conduct their own due diligence into all matters that are important to them. With respect to this property, the broker acts as the seller’s advisor. We recommend engaging a qualified (NVM) real estate agent to guide you through the purchase process. If you have specific wishes regarding the property, we advise you to communicate these in good time to your purchasing agent and to carry out independent investigations accordingly. If you do not engage a professional representative, you are considered by law to be sufficiently knowledgeable to oversee all relevant matters yourself. NVM conditions apply.
NEN CLAUSE
The usable floor area has been calculated according to the NEN 2580 standard as established by the industry. The area may therefore differ from comparable properties and/or older references, mainly due to this (new) calculation method. The buyer declares to be sufficiently informed about this standard. The seller and their broker make every effort to calculate the correct floor area and volume using their own measurements, supported by floor plans with dimensions wherever possible. If the measurements are not (fully) in accordance with the standard, the buyer accepts this. The buyer has been given sufficient opportunity to verify the measurements independently. Differences in the specified size do not entitle either party to any rights, including price adjustments. The seller and their broker accept no liability in this regard
INTEREST?
GET IN TOUCH!
RET Brokers
Levantkade 125
1019 MJ, AMSTERDAM
We have enough responses in and will now process them further
Have you already responded to this property? If so, make sure your preregistration is complete so you have a chance at a viewing. Unfortunately, we can't invite everyone.
Create a search profile!
HOUSE ON THE MAP
I am interested!
This property is very popular. Enough contact requests have already been received for this property, therefore you can no longer respond to this property.
Create a search profile!
THE MVA IS THERE FOR YOU
)
DO YOU ALREADY HAVE A BUYING AGENT?
Buying a home in Amsterdam is done with a buying agent.
Find a buying agent
)
SIMILAR HOMES IN YOUR MAILBOX?
Always the first to know about new offers. Create a search profile!
Create a search profile
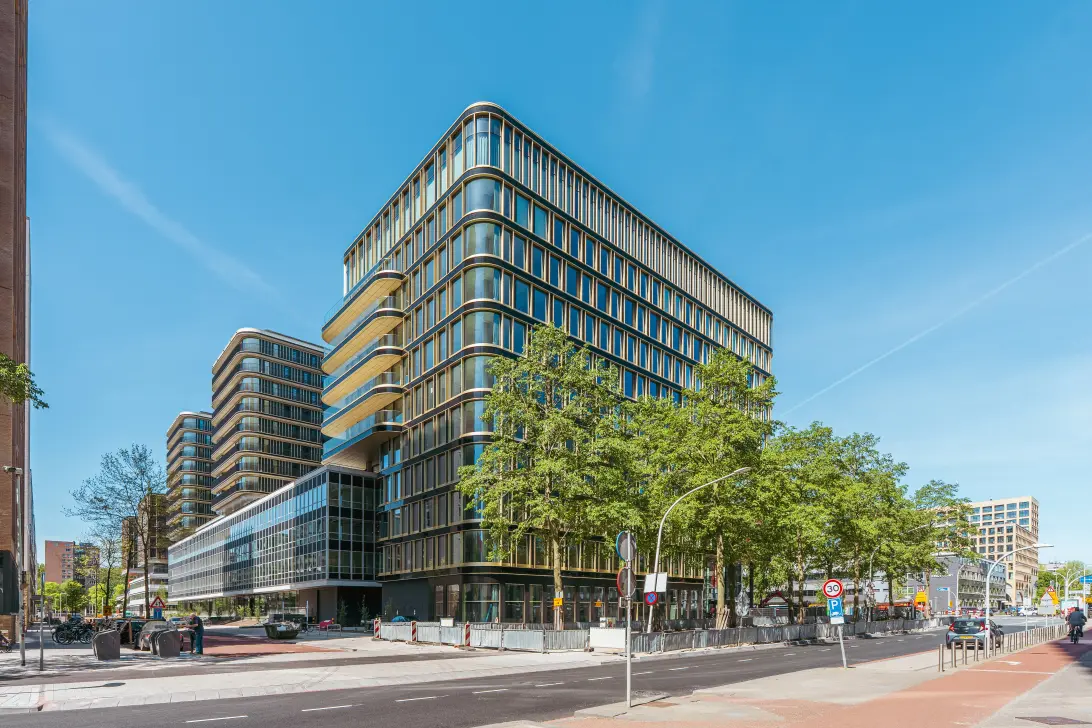
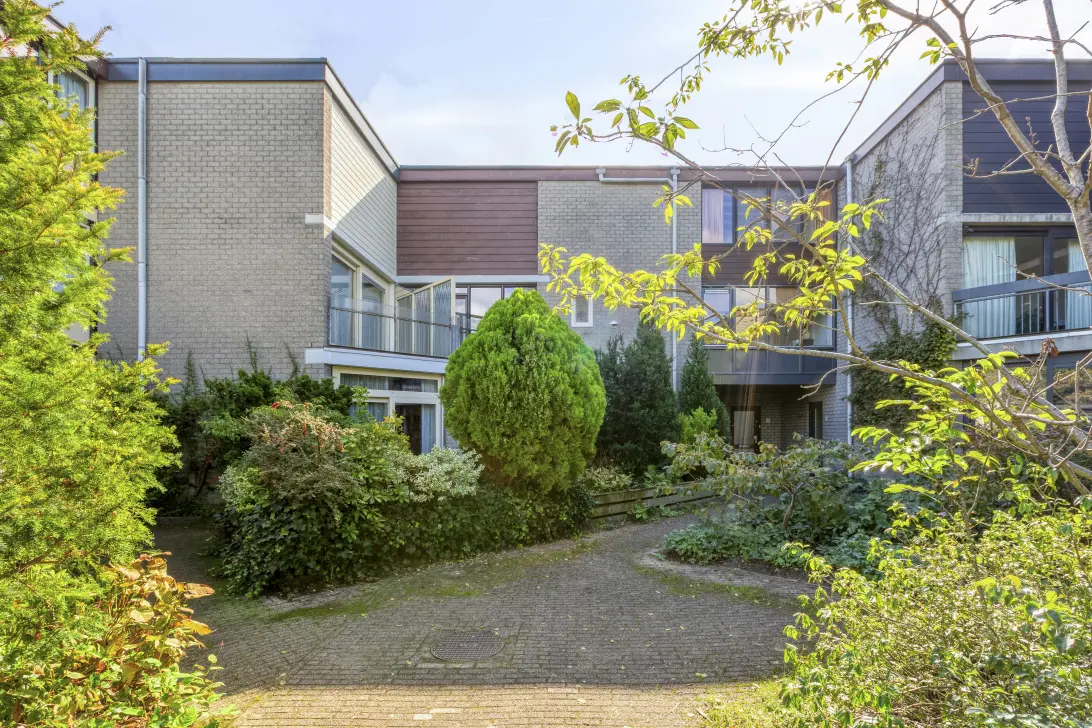
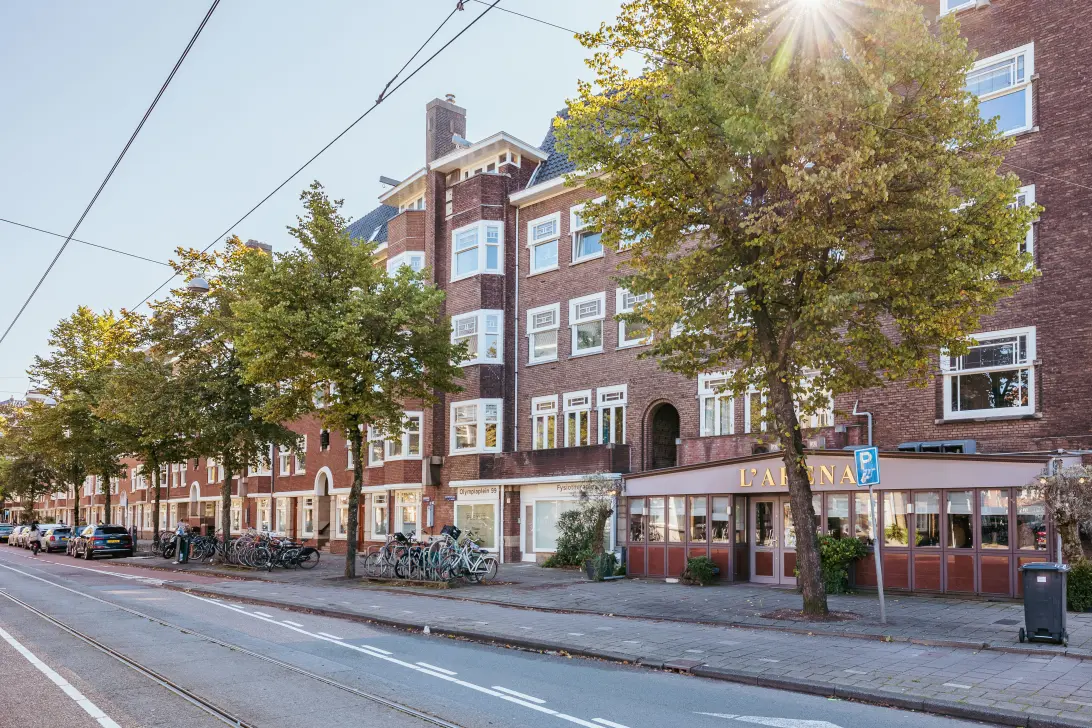
)