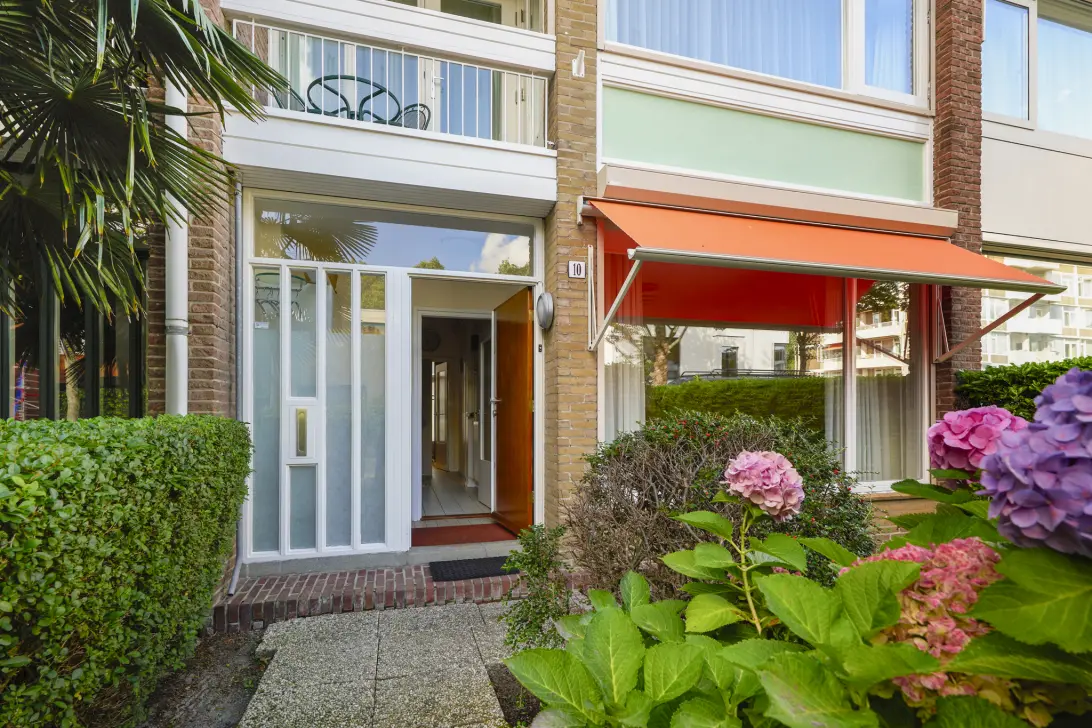
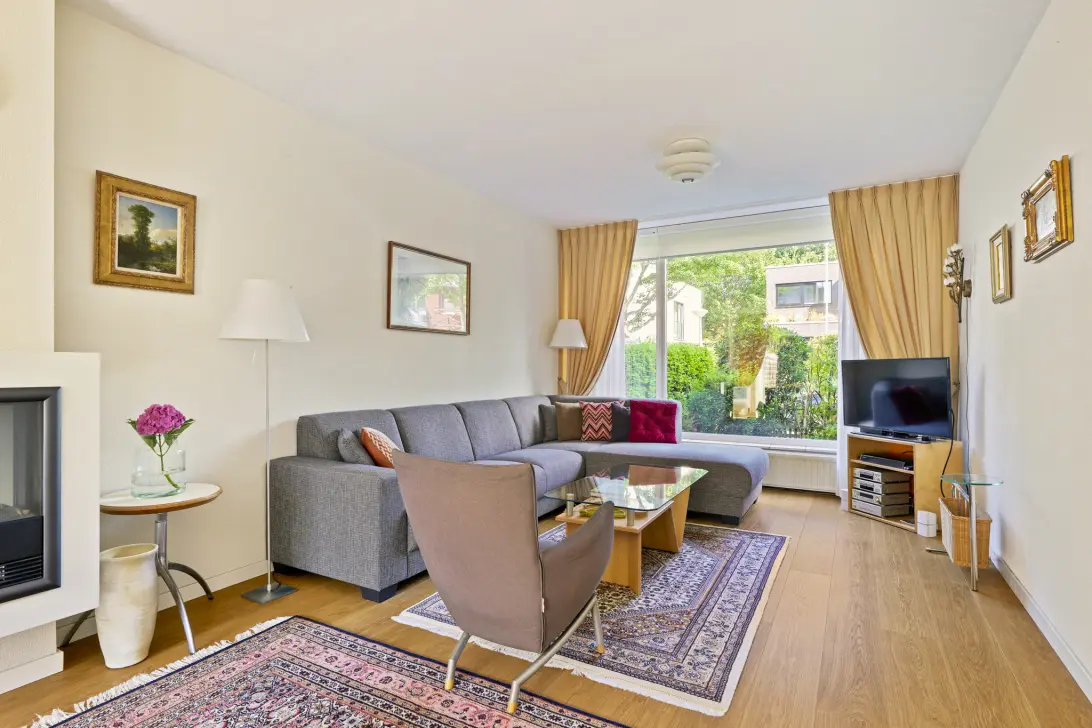
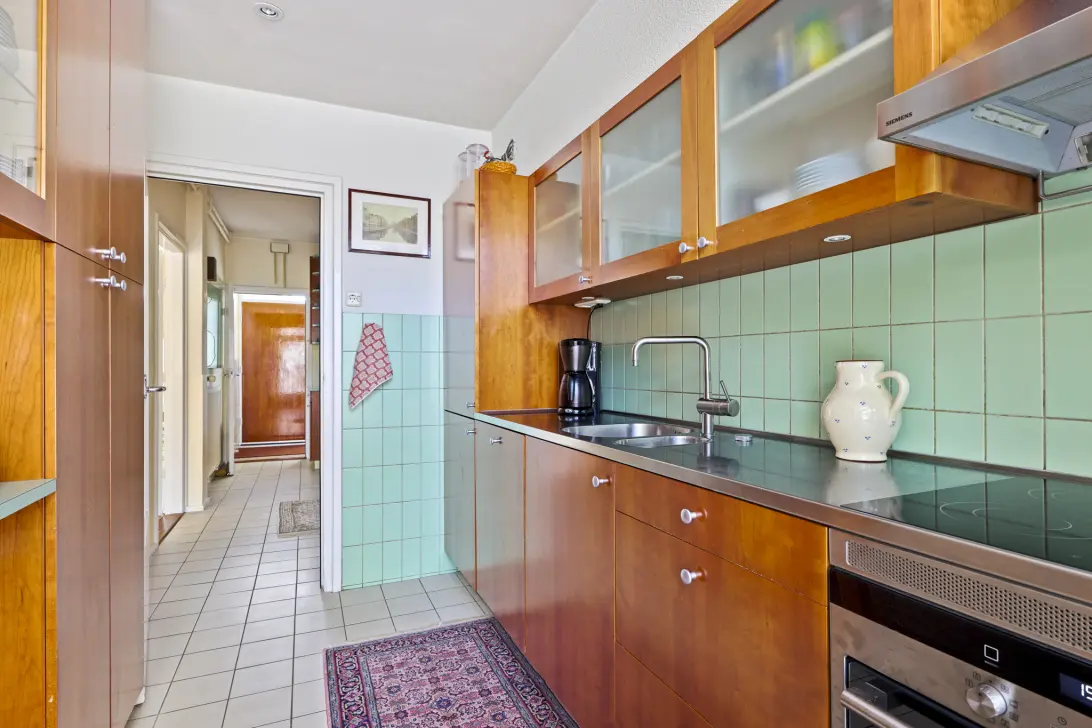
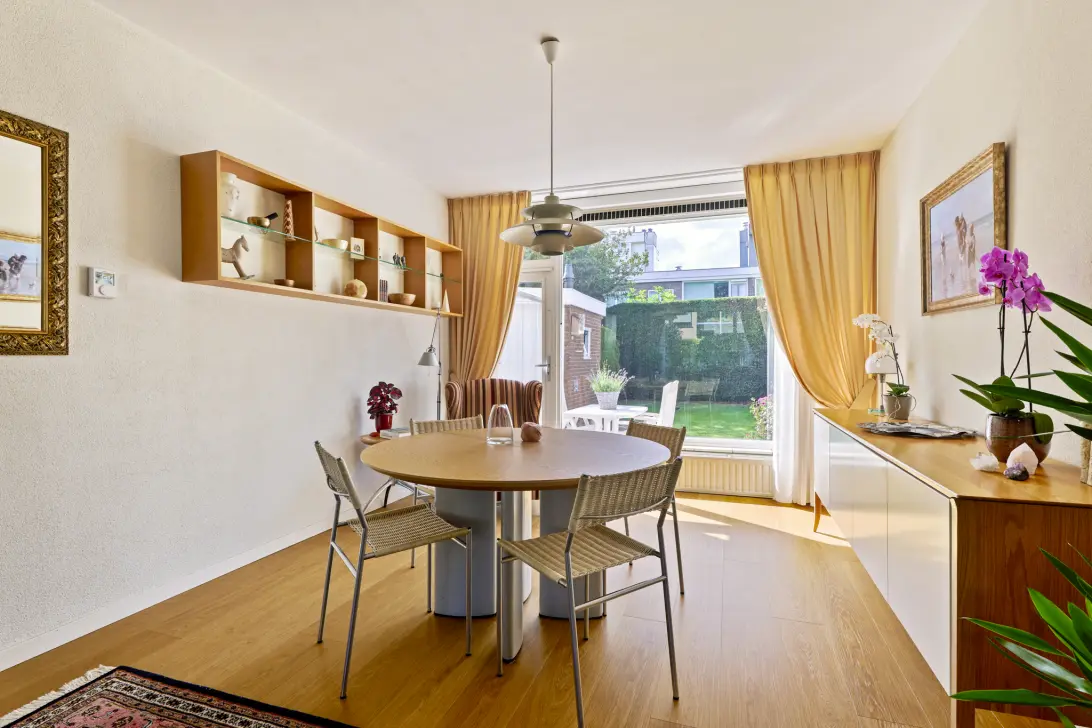
Oud-Ehrenstein 10
1082 AH, AMSTERDAM
Features
Description
Oud-Ehrenstein 10 te Amsterdam *** see for English below ***
MET VEEL LIEFDE BEWOOND FAMILIEHUIS VAN CA. 108 M2 BESTAANDE UIT TWEE WOONLAGEN MET VIER SLAAPKAMERS, BADKAMER, VOOR- EN ACHTERTUIN, GELEGEN IN HET RUSTIGE EN GROENE DEEL VAN BUITENVELDERT.
Deze fijne eengezinswoning ligt op erfpachtgrond met een vaste, lage canon van 142,48 euro per jaar tot 2034. De overstap naar eeuwigdurende erfpacht is afgerond onder gunstige voorwaarden. Er is gekozen voor een jaarlijkse canon.
INDELING:
Entree, tochtportaal met meterkast, hal, trapkast, toilet met fonteintje en trapopgang naar de eerste verdieping.
De doorzonwoonkamer is heerlijk licht en ruim. Dichte keuken (ontworpen door architect) voorzien van diverse inbouwapparatuur, close-in boiler en toegang tot de zonnige tuin op het westen met achterom.
Eerste verdieping:
Ruime overloop met toegang tot 2 slaapkamers aan de voorzijde en 2 slaapkamers gelegen aan de achterzijde, de slaapkamers aan de voorzijde hebben beide toegang tot een gezellig balkon gelegen op het oosten. Ook beschikken beide kamers over vaste kastruimte.
De badkamer gelegen in het midden van de woning, beschikt over een douche, ligbad, wastafel, tweede toilet en handdoekradiator.
TUIN:
Ruime achtertuin en voortuin. De fraaie en goed onderhouden achtertuin is gelegen op het westen en voorzien van een achterom. De mogelijk bestaat om hier uit te te bouwen.
Berging:
De stenen berging is gelegen in de achtertuin waar zich de cv- ketel en wasmachine droger aansluiting bevindt
BIJZONDERHEDEN:
- Mogelijkheid voor op- en aanbouw (vergunningsplicht);
- Goed geïsoleerd (o.a. Schiphol), dubbel glas, dakisolatie;
- Air conditioning (2019);
- 4 slaapkamers;
- Energielabel C;
- Gelegen op erfpachtgrond met lage canon;
- Overstap eeuwigdurende erfpacht is al afgerond onder de gunstige voorwaarden;
- CV ketel Atag (2011);
- Rolluiken aan de voorzijde;
- Zonwering begane grond voorzijde en achterzijde zowel eerste verdieping als begane grond;
- Oplevering in overleg, kan redelijk snel.
LOCATIE EN BEREIKBAARHEID:
De straat kenmerkt zich als kindvriendelijk, met brede stoepen en kinderspeelplaatsen in de omgeving. Het is hier rustig wonen, met veel groen, dichtbij alle voorzieningen. Denk hierbij aan het Gelderlandplein met een breed aanbod winkels, speciaalzaken en boetieks. Ook winkelcentrum Amstelveen, met een wekelijkse boerenmarkt, is op fietsafstand. Het Gijsbrecht van Aemstelpark , met achter het huis Het Loopveld, de prachtige Middelpolder en ook het Amsterdamse Bos zijn vlakbij de woning gelegen. Wonen op deze locatie betekent wonen aan de rand van de stad, dichtbij veel groen voorzieningen en toch centraal gelegen. Diverse goede basis- en middelbare scholen zijn op loop- en fietsafstand van de woning gelegen. Gezellige restaurantjes, terrassen en koffiebarretjes zijn gemakkelijk te bereiken.
De bereikbaarheid is uitstekend en bijzonder gunstig gelegen ten opzichte van het openbaar vervoer. De tramlijnen 5 en 25 brengen je in mum van tijd naar de binnenstad van Amsterdam of naar Station Zuid WTC voor o.a. rechtstreekse connectie naar Schiphol. Tevens kun je zo op de Noord-/Zuidlijn (metro 52) stappen. De diverse belangrijke snelwegen zijn snel en eenvoudig te bereiken via de uitvalswegen en er is parkeergelegenheid alom.
PARKEREN
Op de openbare weg geldt betaald parkeren (van 09.00 tot 19.00 uur) middels een vergunning systeem. Een eerste bewonersvergunning kost € 57,- per 6 maanden. Het is mogelijk een tweede vergunning aan te vragen.
Disclaimer: "Deze informatie is door ons met de nodige zorgvuldigheid samengesteld. Onzerzijds wordt echter geen enkele aansprakelijkheid aanvaard voor enige onvolledigheid, onjuistheid of anderszins, dan wel de gevolgen daarvan. Alle opgegeven maten en oppervlakten zijn indicatief. Van toepassing zijn de NVM voorwaarden."
LOVINGLY MAINTAINED FAMILY HOME OF APPROX. 108 M2 CONSISTING OF TWO LIVING LEVELS WITH FOUR BEDROOMS, BATHROOM, FRONT AND BACK GARDEN, LOCATED IN THE QUIET AND GREEN PART OF BUITENVELDERT.
This lovely family home is located on leasehold land with a fixed, low ground rent of 142.48 euros per year until 2034. The transition to perpetual leasehold has been completed under favourable conditions. An annual ground rent has been chosen.
LAYOUT:
Entrance hall with meter cupboard, hallway, stair cupboard, toilet with washbasin and staircase to the first floor.
The living room is wonderfully light and spacious. Separate kitchen (designed by an architect) with various built-in appliances, close-in boiler and access to the sunny west-facing garden with back entrance.
First floor:
Spacious landing with access to 2 bedrooms at the front and 2 bedrooms at the rear. The bedrooms at the front both have access to a cosy east-facing balcony. Both rooms also have built-in cupboard space.
The bathroom, located in the middle of the house, has a shower, bath, washbasin, second toilet and towel radiator.
GARDEN:
Spacious back garden and front garden. The beautiful and well-maintained back garden faces west and has a back entrance. There is the possibility to extend here.
Storage room:
The stone storage room is located in the back garden, where the central heating boiler and washing machine/dryer connections are located.
SPECIAL FEATURES:
- Possibility for extension and addition (permit required);
- Well insulated (including Schiphol), double glazing, roof insulation;
- Air conditioning (2019);
- 4 bedrooms;
- Energy label C;
- Located on leasehold land with low ground rent;
- Transfer to perpetual leasehold already completed under favourable conditions;
- Atag central heating boiler (2011);
- Roller shutters at the front;
- Sun blinds on the ground floor at the front and rear, both on the first floor and ground floor;
- Delivery in consultation, can be done reasonably quickly.
LOCATION AND ACCESSIBILITY:
The street is characterised as child-friendly, with wide pavements and children's playgrounds in the area. It is a quiet place to live, with lots of greenery, close to all amenities. Think of Gelderlandplein with its wide range of shops, specialist shops and boutiques. The Amstelveen shopping centre, with its weekly farmers' market, is also within cycling distance. The Gijsbrecht van Aemstelpark, with Het Loopveld behind the house, the beautiful Middelpolder and the Amsterdamse Bos are all close to the property. Living in this location means living on the edge of the city, close to many green spaces and yet centrally located. Several good primary and secondary schools are within walking and cycling distance of the house. Cosy restaurants, terraces and coffee bars are within easy reach.
Accessibility is excellent and particularly convenient in terms of public transport. Tram lines 5 and 25 take you to Amsterdam city centre or Zuid WTC Station in no time, where you can catch a direct connection to Schiphol Airport. You can also hop on the North/South line (metro 52). The various major motorways are quick and easy to reach via the arterial roads, and there is plenty of parking available.
PARKING
Paid parking applies on public roads (from 9 a.m. to 7 p.m.) through a permit system. A first resident's permit costs €57 per 6 months. It is possible to apply for a second permit.
Disclaimer: ‘This information has been compiled by us with the necessary care. However, we accept no liability for any incompleteness, inaccuracy or otherwise, or the consequences thereof. All specified sizes and surfaces are indicative. The NVM conditions apply.’
INTEREST?
GET IN TOUCH!
FEM Brokers
Keizersgracht 756
1017 EZ, AMSTERDAM
We have enough responses in and will now process them further
Have you already responded to this property? If so, make sure your preregistration is complete so you have a chance at a viewing. Unfortunately, we can't invite everyone.
Create a search profile!
HOUSE ON THE MAP
I am interested!
This property is very popular. Enough contact requests have already been received for this property, therefore you can no longer respond to this property.
Create a search profile!
THE MVA IS THERE FOR YOU
)
DO YOU ALREADY HAVE A BUYING AGENT?
Buying a home in Amsterdam is done with a buying agent.
Find a buying agent
)
SIMILAR HOMES IN YOUR MAILBOX?
Always the first to know about new offers. Create a search profile!
Create a search profile
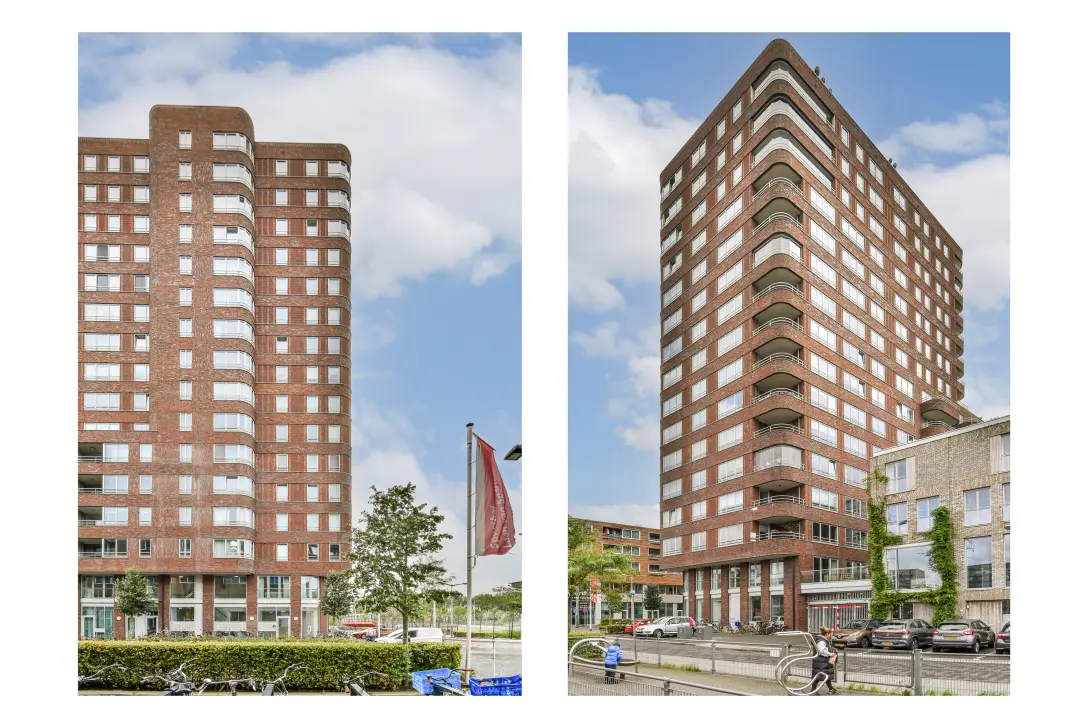
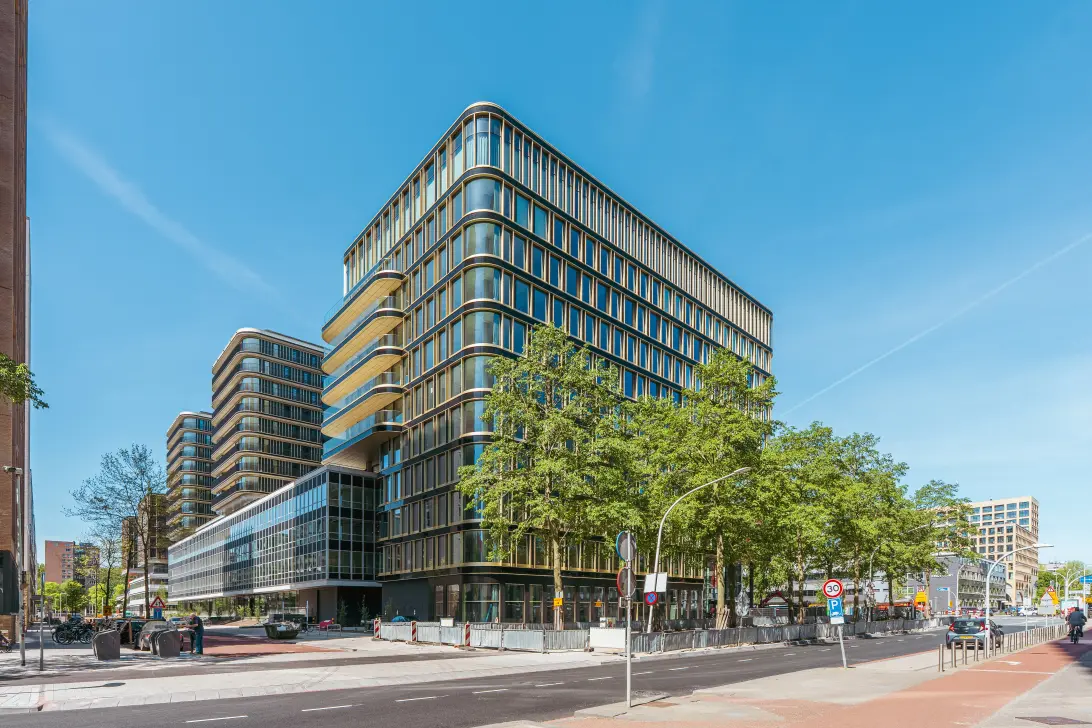
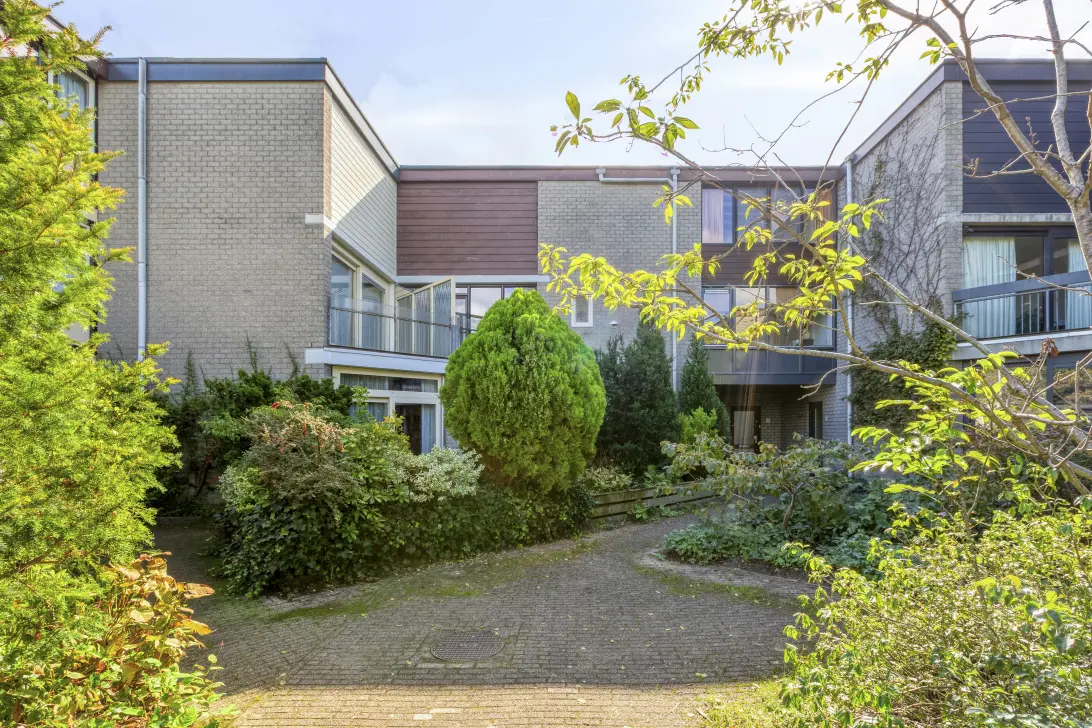
)