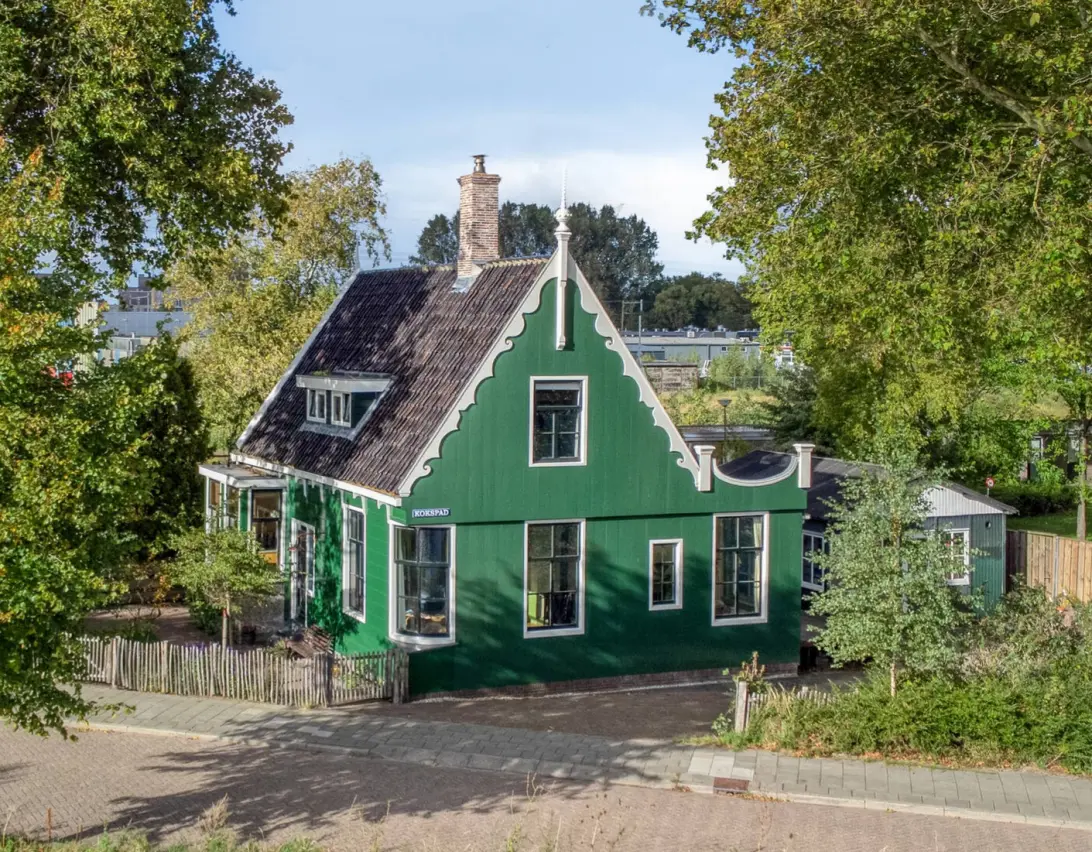

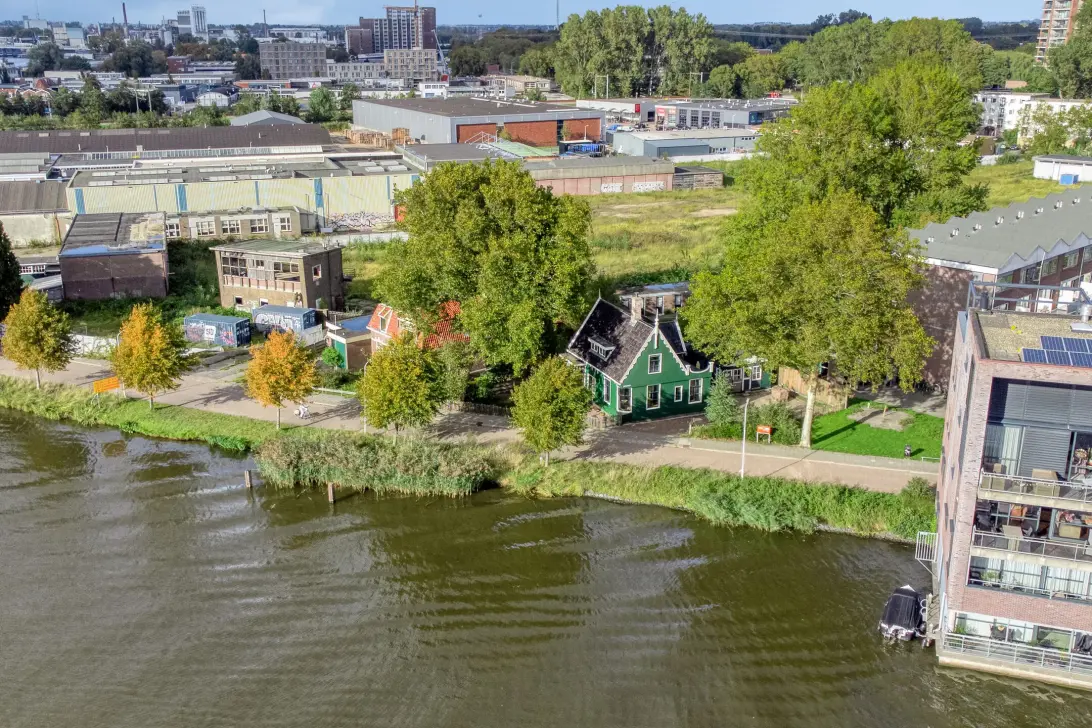
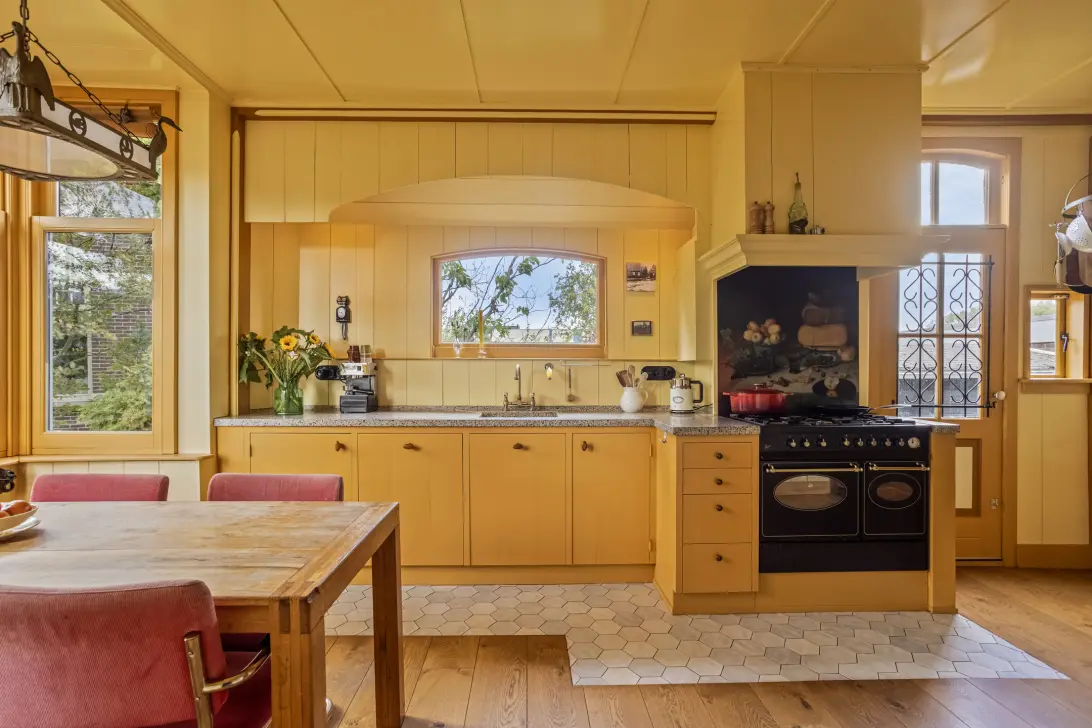
Oostzijde 268 B
1508 ET, ZAANDAM
Features
Description
English text below*
Prachtige vrijstaande en compleet gerenoveerde woning met vele authentieke details, een uitstekende zonligging en een schitterend uitzicht over de Zaan dat nooit verveelt. Gelegen op een ruim perceel aan een autoluwe weg met parkeergelegenheid op eigen terrein.
Op een van de mooiste open plekken langs de Zaan staat deze monumentale woning in karakteristieke Zaanse stijl, daterend uit circa het jaar 1780. Met behoud van zijn authentieke uitstraling is het huis de afgelopen jaren met liefde en vakmanschap compleet gerenoveerd, incl. een nieuwe fundering, vloerverwarming en dak-, vloer- en wandisolatie. Zo geniet u van de charme van toen, gecombineerd met het comfort van nu.
In het huis zorgen traditionele kleuren en originele details voor een unieke sfeer. Bewonder de sfeervolle woonkamer met houtkachel en de gezellige woonkeuken die grenst aan de praktische bijkeuken. Op de eerste verdieping bevinden zich drie slaapkamers en een badkamer, met daarboven een ruime zolder. Buiten is er volop ruimte: er is plaats voor meerdere auto’s op eigen terrein en u kunt genieten van twee terrassen, waarvan één in de voortuin met uitzicht op het groen. Het absolute hoogtepunt is echter het uitzicht vanuit zowel huis als tuin over de Zaan. Een prettige bijkomstigheid is dat het huis aan een autoluw deel van de Oostzijde ligt waardoor enkel bestemmingsverkeer passeert.
Voor gezinnen is de ligging ideaal: er zijn meerdere basisscholen en middelbare scholen in de directe omgeving. Het centrum van Zaandam bereik je in circa 5 minuten fietsen of 10 minuten met de auto. Hier vind je een uitgebreid winkelaanbod, restaurants en het NS-station. Station Zaandam ligt op ongeveer 7 minuten fietsen of 5 minuten rijden. Vanaf hier sta je met de trein in slechts 12 minuten op Amsterdam Centraal. Ook met de auto is de ligging gunstig: via de A7 en A8 rijd je in circa 20 minuten naar Amsterdam en binnen 25 minuten naar Alkmaar.
INDELING – BEGANE GROND
Neem de tijd om de buitenkant van dit unieke huis te bewonderen: het gebogen hoekvenster en de karakteristieke topgevel met decoratieve windveren maken meteen indruk. Dit uitstekend onderhouden rijksmonument van Zaanse houtbouw straalt charme en authenticiteit uit, een woning met uniek uitzicht om direct verliefd op te worden. Binnen gaat het verhaal verder. De hal vormt het hart van de begane grond en ademt karakter en sfeer. Patroontegels, fraai houtwerk en een elegante trap vormen samen een stijlvol geheel. Achter de trap bevindt zich een smaakvol ingerichte toiletruimte en bij de garderobe is een handig zitje om rustig schoenen aan of uit te trekken. Zoals iedere ruimte in dit huis heeft ook de hal zijn eigen kleuraccent: hier overheerst blauw, terwijl in de woonkamer het warme groen de toon zet.
De lichte woonkamer verrast met vaste kasten, een houten vloer, een klassieke houtkachel en grote ramen met brede vensterbanken die zorgen voor een zee aan licht. De huidige bewoners hebben gekozen voor een zithoek én een apart tv-gedeelte, maar de ruimte biedt volop mogelijkheden. Het is bovenal een leefruimte die elke dag opnieuw een gevoel van thuiskomen geeft. Aan de andere zijde van de hal ligt de woonkeuken, waar donkergeel zorgt voor een warme en gezellige sfeer. Hier staat de eettafel in de erker met uitzicht op de voortuin. De keuken is een op maat gemaakt ontwerp van De Zeug Keukens, in landelijke stijl en perfect passend bij het huis. Het terrazzo aanrechtblad en het royale gasfornuis zijn hierbij de absolute blikvangers.
Grenzend aan de keuken ligt een verrassend ruime bijkeuken met volop bergruimte. Hier bevinden zich de cv-ketel en de wasapparatuur, met daarboven een praktisch werkblad. Vanuit deze ruimte leidt een trap rechtstreeks naar één van de slaap/werkkamers. Op de gehele beneden verdieping – met uitzondering van de bijkeuken - is vloerverwarming aanwezig.
EERSTE VERDIEPING
Boven de bijkeuken bevindt zich een sfeervolle slaapkamer, momenteel ingericht als werk- en logeerkamer. Dankzij de lichte kleuren en het raam oogt de ruimte bijzonder ruimtelijk en valt er heerlijk veel daglicht binnen. De tweede trap, bereikbaar vanuit de hal op de begane grond, komt uit op de overloop. Vanaf hier zijn twee slaapkamers en de badkamer toegankelijk. De master bedroom is een echte blikvanger, met de nok en de fraaie spantconstructie in het zicht en een prachtig uitzicht over de Zaan.
Aan de andere zijde van de overloop ligt de tweede slaapkamer, nu in gebruik als kinderkamer. De combinatie van wit en oudroze geeft deze kamer een warme uitstraling en de sfeervolle bedstede maakt het geheel compleet. Opbergruimte is geen enkel probleem, want zowel de overloop als de slaapkamers beschikken over praktische inbouwkasten.
RUIME ZOLDER
Via de kinderkamer is de ruime zolder bereikbaar. Deze plek biedt verrassend veel mogelijkheden: met enkele aanpassingen kan de zolder eenvoudig worden omgetoverd tot speelkamer, logeerkamer of thuiswerkplek.
TUIN EN PARKEREN
De woning is omringd door een royale tuin van 344m2. De voortuin is al prachtig aangelegd, met een groot, halfrond terras op het zuiden met uitzicht over de Zaan. De achtertuin biedt volop mogelijkheden en kan nog volledig naar eigen smaak en stijl worden ingericht. Hier bevindt zich ook een tweede terras van hardhout, een heerlijke plek om in alle rust buiten te zitten. Parkeren is geen enkel probleem: naast de woning is ruimte voor meerdere auto’s op eigen terrein. Achter het huis staat momenteel een tijdelijke berging van 28 m², ideaal voor fietsen, opslag of hobby’s. Voor een permanente schuur in karakteristieke Zaanse stijl (ca. 3,5 x 5,5 m) is de vergunning al afgegeven.
BIJZONDERHEDEN:
- Woonoppervlakte ca. 120 m2, perceeloppervlakte 344 m2
- Nieuwe fundering 2017
- Volledig geïsoleerde woning. Schuimbeton, gevelisolatie, dakisolatie, dubbel glas en isolerend monumentenglas (Van Ruysdael)
- Buitenschilderwerk uitgevoerd in 2022 (zuid- en oostkant) en 2025 (noord- en westkant) - Dakrenovatie (hoofdhuis) door een gespecialiseerd restauratie-timmerbedrijf in 2016, inclusief isolatie
- Aanbouw aan de achterzijde (2017), gebouwd in stijl van het originele huis - Amerikaans grenen kozijnen (hoofdhuis), deels met accoya delen, en meranti kozijnen
- Buitengevels afgewerkt met Red Ceder, Accoya en Amerikaans grenen geveldelen (vrijwel geheel duurzaamheidsklasse 1: zeer duurzaam, uitzonderlijk goed bestand tegen houtrot en schimmelaantasting)
- Dakkapel met kunststof kozijnen
- Verwarming via een HR-combiketel (vloerverwarming beneden, radiatoren boven) en een houtkachel
- Geheel vernieuwde elektrische installatie (conform NEN-1010)
- Omgevingsvergunning verstrekt voor bouw van een Zaanse schuur (circa 3.50 x 5.50 meter)
- Rijksmonument nummer 40057, met gunstige subsidiemogelijkheden voor onderhoud
- Groenadoptie van een smalle strook grond aan de voorzijde (contractueel vastgelegd)
English:
Beautiful detached and fully renovated home (INCLUNDING NEW FOUNDATION) with many authentic features, excellent sun exposure and a stunning, ever-changing view over the River Zaan. Situated on a spacious plot along a quiet, low-traffic road, with private parking on site.
Standing on one of the most picturesque open spots along the Zaan, this monumental property—built in the characteristic Zaan style and dating from around 1780—combines historic charm with modern comfort. In recent years, the house has been lovingly and expertly restored, including a new foundation, underfloor heating, and roof, floor and wall insulation. You can truly enjoy the charm of the past, enhanced by the comfort of today.
Inside, traditional colours and original details create a unique atmosphere. Admire the inviting living room with its wood-burning stove and the cosy kitchen-diner adjoining a practical utility room. The first floor offers three bedrooms and a bathroom, with a spacious loft above. Outside, there is ample space: parking for several cars on private grounds, and two terraces—one in the front garden overlooking greenery. The absolute highlight, however, is the magnificent view of the River Zaan, visible from both the house and garden. Adding to the tranquillity, the property is located on a quiet section of the Oostzijde with only local traffic passing by.
For families, the location is ideal: several primary and secondary schools are close by. The centre of Zaandam is just a five-minute bike ride or a ten-minute drive away, offering a wide range of shops, restaurants and the train station. Zaandam Station is approximately seven minutes by bike or five minutes by car; from there, Amsterdam Central Station can be reached in just 12 minutes. By car, access is equally convenient: the A7 and A8 motorways connect you to Amsterdam in around 20 minutes and to Alkmaar in about 25 minutes.
LAYOUT – GROUND FLOOR
Take a moment to admire the exterior of this exceptional home: the curved corner window and distinctive gable with decorative bargeboards make an immediate impression. This beautifully maintained listed monument of traditional Zaan timber construction exudes authenticity and charm—a home with a truly unique view that you’ll fall in love with at first sight.
Inside, the story continues. The hallway forms the heart of the ground floor and radiates character and atmosphere. Patterned tiles, fine woodwork and an elegant staircase come together in perfect harmony. Behind the stairs is a stylishly finished cloakroom, and by the coat area a convenient seat offers a place to put on or remove shoes. Like every room in this house, the hallway has its own colour accent: here, a rich blue sets the tone, while the living room is adorned with a warm green.
The bright living room delights with built-in cupboards, a wooden floor, a classic wood-burning stove, and large windows with wide sills that flood the space with light. The current owners have created both a sitting area and a separate TV nook, but the layout offers endless possibilities. Above all, it’s a space that feels like home every single day.
On the opposite side of the hall lies the kitchen-diner, where deep yellow hues create a warm and welcoming atmosphere. The dining table sits in the bay window overlooking the front garden. The kitchen—custom-designed by De Zeug Kitchens—is in a rustic country style that perfectly complements the house. The terrazzo worktop and large gas cooker are the showpieces of the space.
Adjoining the kitchen is a surprisingly spacious utility room with plenty of storage. Here you’ll find the central heating boiler and laundry facilities, along with a practical work surface. From this room, a staircase leads directly to one of the bedrooms or home offices. Throughout the ground floor—except for the utility room—there is underfloor heating.
FIRST FLOOR
Above the utility room is a charming bedroom, currently used as a study and guest room. Light colours and a generous window make this space feel airy and filled with natural light. The second staircase, accessed from the hallway on the ground floor, leads to the landing. From here, two bedrooms and the bathroom are accessible.
The master bedroom is a real eye-catcher, with exposed beams and rafters and a beautiful view over the River Zaan.
On the opposite side of the landing lies the second bedroom, currently used as a child’s room. The combination of white and dusty pink gives it a warm, inviting feel, and the traditional box bed adds a touch of charm. Storage is no issue, with built-in cupboards on both the landing and in the bedrooms.
SPACIOUS LOFT
The large loft, accessed via the child’s bedroom, offers excellent potential. With minor adjustments, it could easily be transformed into a playroom, guest room or home office.
GARDEN AND PARKING
The house is surrounded by a generous garden of 344 m². The front garden is beautifully landscaped, featuring a large, semi-circular south-facing terrace with a view of the Zaan. The rear garden offers plenty of possibilities and can be fully landscaped to suit your taste. It also includes a second hardwood terrace—a lovely, peaceful spot to enjoy the outdoors.
Parking is no issue, with space for several cars on the property. Behind the house is a temporary outbuilding of 28 m², ideal for bicycles, storage or hobbies. A permit has already been granted for the construction of a permanent outbuilding in characteristic Zaan style (approx. 3.5 x 5.5 m).
PARTICULARS
• Living area approx. 120 m², plot size 344 m²
• New foundation (2017)
• Fully insulated: foam concrete, wall, roof and floor insulation, double glazing and insulating heritage glass
(Van Ruysdael)
• Exterior paintwork completed in 2022 (south and east sides) and 2025 (north and west sides)
• Roof renovation (main house) in 2016 by a specialist restoration carpentry firm, including insulation
• Rear extension (2017), built in keeping with the original style of the house
• American pine window frames (main house), partly with Accoya elements, and Meranti frames
• External cladding finished with Red Cedar, Accoya and American pine (all predominantly durability class 1:
exceptionally resistant to rot and fungal decay)
• Dormer window with UPVC frames
• Heating via high-efficiency combi boiler (underfloor heating on the ground floor, radiators upstairs) and a wood-
burning stove
• Completely renewed electrical system (NEN-1010 compliant)
• Building permit granted for a Zaan-style outbuilding (approx. 3.50 x 5.50 m)
• Listed national monument no. 40057, with favourable maintenance subsidies available
• Green adoption of a narrow strip of land at the front (contractually agreed)
INTEREST?
GET IN TOUCH!
Saen Warranty brokers Koog aan de Zaan
Zuideinde 51
1541CA, KOOG AAN DE ZAAN
HOUSE ON THE MAP
I AM INTERESTED!
THE MVA IS THERE FOR YOU
)
DO YOU ALREADY HAVE A BUYING AGENT?
Buying a home in Amsterdam is done with a buying agent.
Find a buying agent
)
SIMILAR HOMES IN YOUR MAILBOX?
Always the first to know about new offers. Create a search profile!
Create a search profile

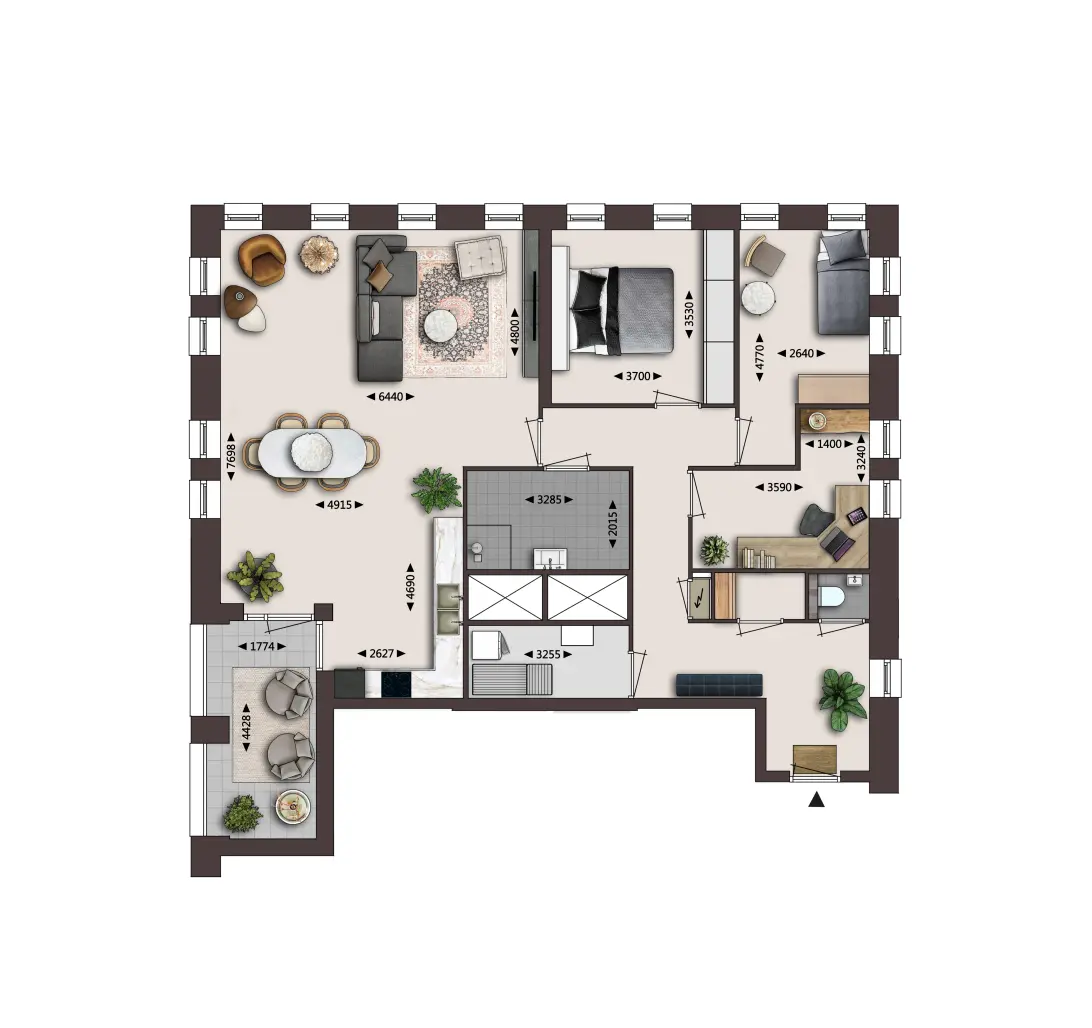
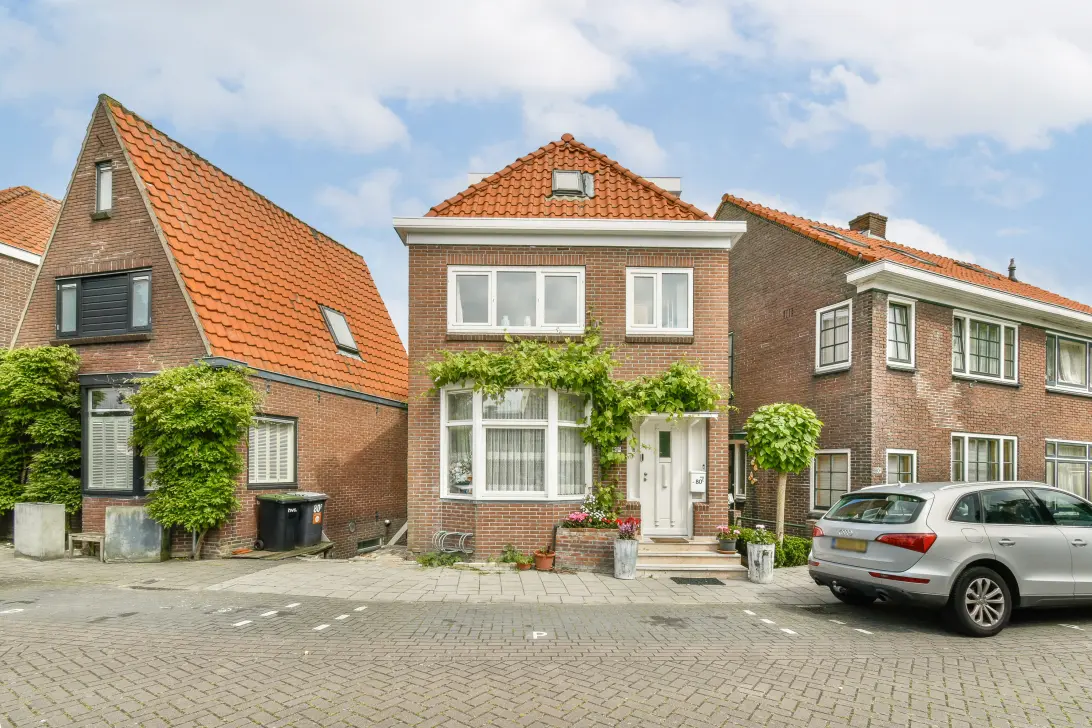
)