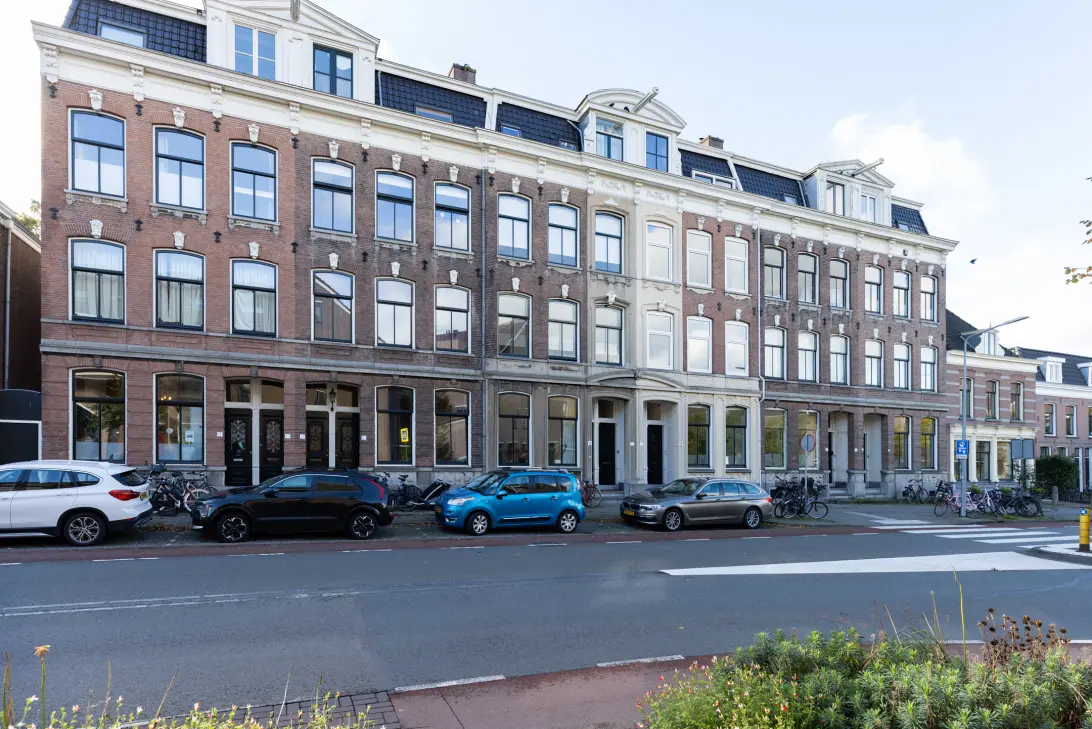
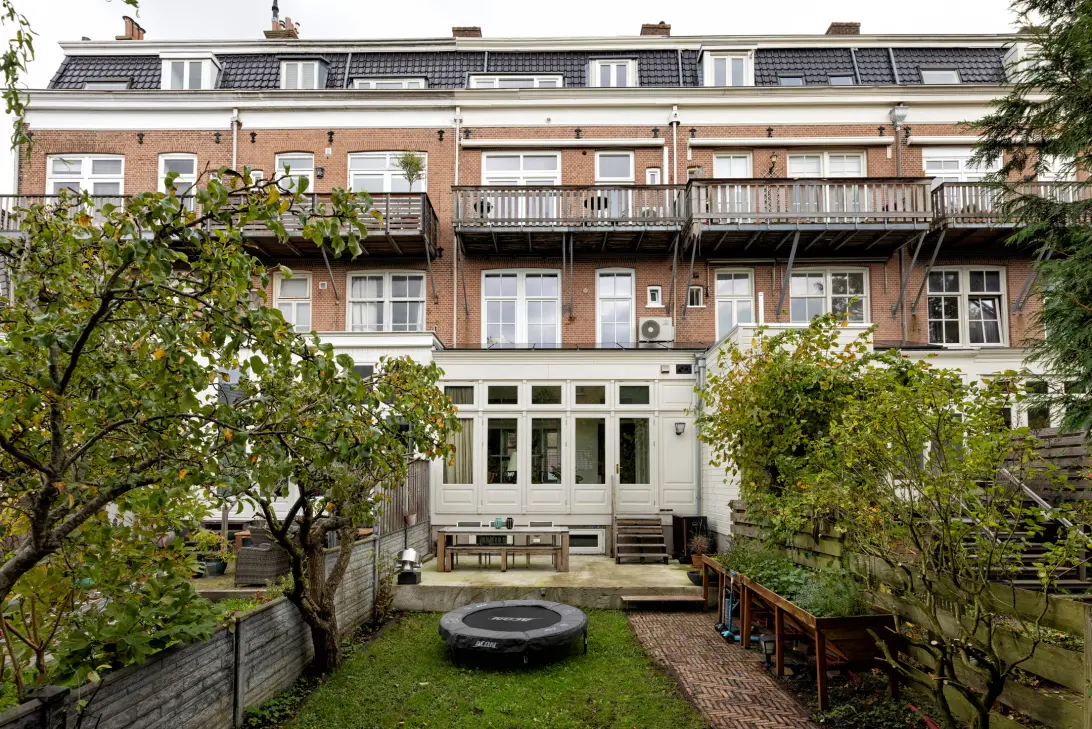
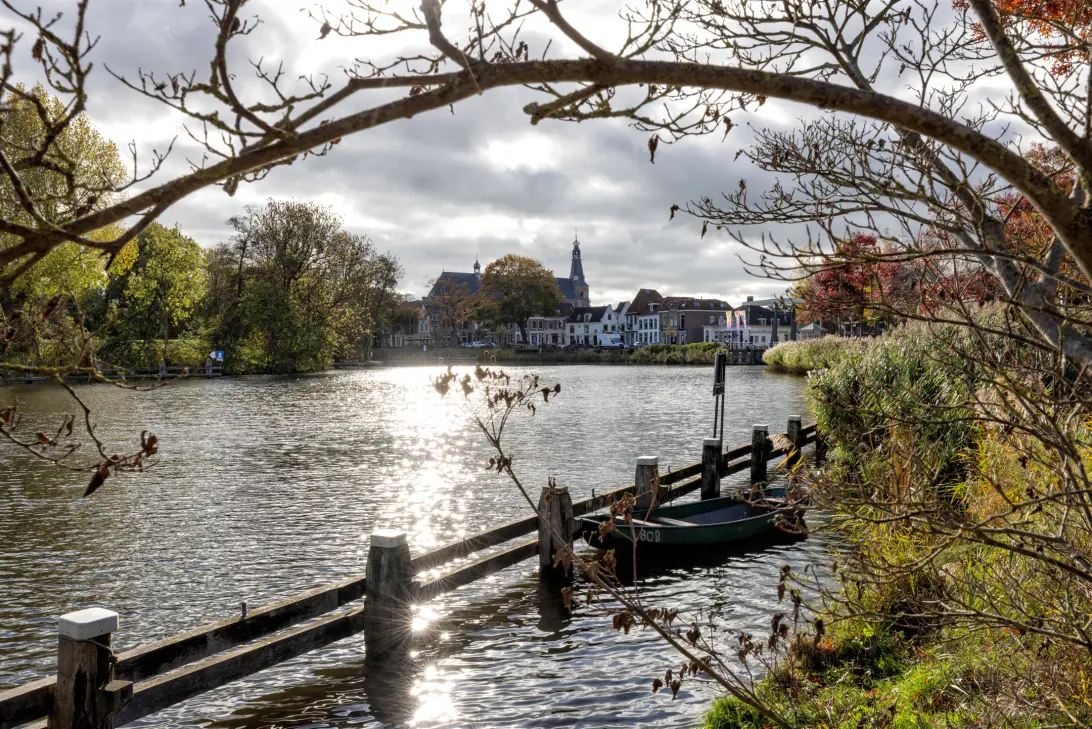
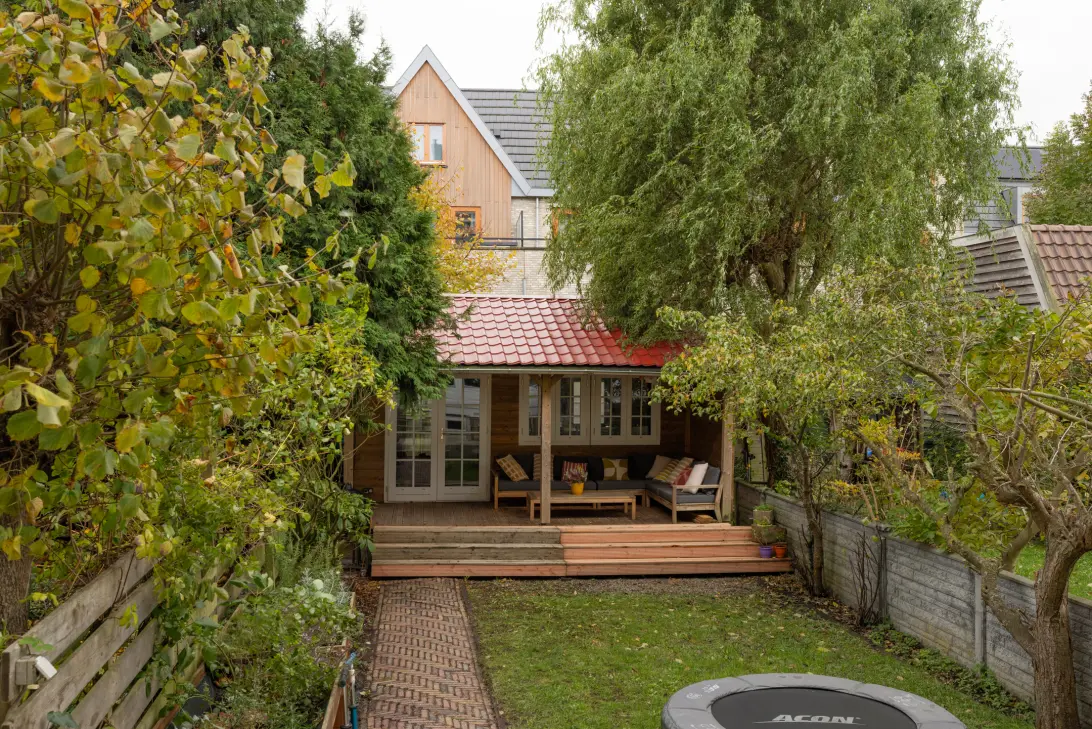
Herensingel 29
1382 VM, WEESP
Features
Description
Aan de rand van het centrum en op steenworp afstand van het NS-station gelegen DRIELAAGSE, UNIEKE STADSWONING met 190 m² woonoppervlak!
De woning maakt onderdeel uit van een statige rij herenhuizen (gemeentelijke monumenten) uit de 19e eeuw lokaal ook wel bekend als de ‘Amsterdamse huizen’.
De grote achtertuin is heerlijk groen en besloten, 21 meter diep, en gelegen op het zonnige zuidwesten. Achterin staat de houten berging met knusse veranda.
Veel karakteristieke elementen! De woning beschikt nog over de originele entree, enkele originele ornamentenplafonds, paneeldeuren, marmeren schouwen, marmeren vloertegels in de hal, glas-in-lood en een prachtige, klassieke trap. De serre is in 2019 in de originele bouwstijl herbouwd en op palen gefundeerd.
Gelegen op steenworp afstand van de winkels, horeca, theater, de grachten en de rivier De Vecht. Het NS-station (150 m) met gunstige verbindingen naar o.a. Amsterdam (16 minuten naar Amsterdam-Centrum en Amsterdam-Zuid) en Schiphol.
Parkeergelegenheid in de straat en omgeving via de direct beschikbare parkeervergunning.
Maak snel een afspraak voor een bezichtiging en ervaar het zelf!
INDELING:
Begane grond (76,2 m²): Prachtige entreepartij en hal met marmeren vloertegels, gemoderniseerd toilet (2015), zeer ruime woon-/eetkamer (lengte 11.36 meter) met het originele ornamentenplafond aan de voorzijde, marmeren schouw met houtkachel en een gietvloer, keuken uit 2010 voorzien van inbouwapparatuur, heerlijk lichte serre met prachtig zicht op de groene, besloten tuin.
Eerste verdieping (61,8 m²): Overloop met ruime hoofdslaapkamer aan de voorzijde voorzien van twee grote ramen en een marmeren schouw. Tweede en derde slaapkamer en nog een grote kastenkamer. Moderne badkamer (2015) met daglicht en vloerverwarming voorzien van een ligbad, douchecabine, hangend toilet en een dubbel wastafelmeubel.
Souterrain (52,2 m²): Overloop met veel kastruimte, grote slaap-/werk-/hobbykamer aan de voorzijde, tweede kamer aan de achterzijde, wasruimte.
Het souterrain is o.a. voorzien van vloerisolatie, radiatoren, mechanische ventilatie, en een nooduitgang. Het vloeroppervlak is gemeten op vloerniveau.
Berging (15,7 m²): Het houten bijgebouw is voorzien van elektra, UTP, vloerisolatie, HR glas en een gezellige overkapping.
OVERIGE:
- Perceeloppervlakte circa 230 m²
- Bouwjaar 1876, serre 2019, bijgebouw 2021, terras 2024
- Gemeentelijk monument, geen beschermd stadsgezicht
- Indicatieve plafondhoogte begane grond 3.43 m, eerste verdieping 2.90 m, souterrain 2.02 m
- Energielabel A (2025)
- Deels houten en deels kunststof kozijnen welke zijn voorzien met HR of HR++ glas
- Vloerisolatie souterrain
- Warmtepomp (lucht-water) voor de verwarming van de woning. CV-ketel (Remeha, 2019) voor het warme water. Airco op de begane grond en twee slaapkamers op de eerste verdieping.
- Mechanische ventilatie, 2021
- Zonnepanelen op het dak van de serre (6x, 2022) en op het dak van de VvE (8x, 2022, eigendom en ten behoeve van nummer 29)
- De woonkamer, serre en badkamer zijn voorzien van vloerverwarming
- Nieuwe groepenkast (2022), voldoende groepen, elektrawerk van 2018
- Nieuwe paalfundering onder gehele woonblok, 2010, documentatie beschikbaar.
- De serre, het terras en het bijgebouw zijn allen gefundeerd op palen.
- Het onderheide terras is zelfs geschikt om een eventuele uitbouw op te plaatsen.
- Veel internetaansluitingen aanwezig (UTP). Diverse gemotoriseerde raambekleding.
- De VvE bestaan uit twee appartementsrechten, zijnde de dubbele benedenwoning en de bovenliggende bovenwoning. De maandelijkse servicekosten zijn € 100,-. Onderhoud wordt in overleg met elkaar afgestemd.
- Toelichting op het gemeenschappelijke onderhoud: de fundering is in 2010 vervangen, het schilderwerk is in 2021 uitgevoerd en het gemeenschappelijke dak is recent voorzien van nieuwe dakpannen en bitumen.
- Geen achterom; fietsen zijn te stallen voor de woning of bij de bewaakte fietsenstalling van het NS-station (150 m afstand)
- Parkeren middels één vergunning mogelijk, direct beschikbaar, voldoende parkeergelegenheid, € 55 per jaar
- Oplevering in overleg, Q1 2026
- Bekijk ook de woningvideo en 360-graden-foto's, de uitgebreide brochure is direct te downloaden via nienaber.nl en funda.nl
GEBRUIKSOPPERVLAKTEN (conform meetrapport):
- Wonen: 190,2 m² (inclusief 52,2 m² souterrain)
- Overige inpandige ruimte: n.v.t.
- Gebouwgebonden buitenruimte: n.v.t.
- Externe Bergruimte: 15,7 m² (houten bijgebouw)
Dit object is met de grootste zorgvuldigheid ingemeten, volgens de Meetinstructie Gebruiksoppervlakte Woningen (NEN 2580). De Meetinstructie is bedoeld om een meer eenduidige manier van meten toe te passen voor het geven van een indicatie van de gebruiksoppervlakte. De Meetinstructie sluit verschillen in meetuitkomsten niet volledig uit, door bijvoorbeeld interpretatieverschillen, afrondingen of beperkingen bij het uitvoeren van de meting.
Alle verstrekte gegevens zijn met zorg samengesteld en ons inziens uit betrouwbare bron afkomstig. Ten aanzien van de juistheid ervan kunnen wij echter geen aansprakelijkheid aanvaarden. Alle door ons verstrekte informatie is geheel vrijblijvend en er kunnen geen rechten aan worden ontleend.
In geval van verschil in interpretatie, prevaleert de Nederlandse tekst boven de Engelse tekst.
---
Located on the edge of the city center and a stone's throw from the train station, this THREE-STORY, UNIQUE TOWNHOUSE offers 190 m² of living space!
The house is part of a stately row of 19th-century townhouses (municipal monuments) locally known as the ‘Amsterdam houses’.
The large backyard is wonderfully green and secluded, 21 meters deep, and located on the sunny southwest. At the back is the wooden shed with a cozy veranda.
Many characteristic features! The house still has the original entrance, some original ornamental ceilings, panel doors, marble fireplaces, marble floor tiles in the hall, stained glass, and a beautiful, classic staircase. The conservatory was rebuilt in 2019 in the original architectural style and founded on stilts.
Located a stone's throw from shops, restaurants, theater, the canals, and the river De Vecht. The train station (150 m) offers convenient connections to Amsterdam (16 minutes to Amsterdam-Centrum and Amsterdam-Zuid) and Schiphol Airport.
Parking is available in the street and surrounding area via the immediately available parking permit.
Make an appointment for a viewing soon and experience it for yourself!
LAYOUT:
Ground floor (76.2 m²): Beautiful entrance and hall with marble floor tiles, modernized toilet (2015), very spacious living/dining room (length 11.36 meters) with the original ornamental ceiling at the front, marble fireplace with wood-burning stove and a cast floor, kitchen from 2010 with built-in appliances, wonderfully light conservatory with beautiful views of the green, private garden.
First floor (61.8 m²): Landing with spacious master bedroom at the front with two large windows and a marble fireplace. Second and third bedrooms and another large closet room. Modern bathroom (2015) with natural light and underfloor heating, equipped with a bathtub, shower cabin, wall-mounted toilet, and double sink.
Basement (52.2 m²): Landing with plenty of closet space, large bedroom/study/hobby room at the front, second room at the rear, laundry room.
The basement is equipped with floor insulation, radiators, mechanical ventilation, and an emergency exit. The floor area is measured at floor level.
Storage room (15.7 m²): The wooden outbuilding is equipped with electricity, UTP, floor insulation, HR glass, and a cozy canopy.
OTHER:
- Plot size approx. 230 m²
- Built in 1876, conservatory 2019, outbuilding 2021, terrace 2024
- Municipal monument, not a protected cityscape
- Indicative ceiling height ground floor 3.43 m, first floor 2.90 m, basement 2.02 m
- Energy label A (2025)
- Partly wooden and partly plastic window frames fitted with HR or HR++ glass
- Floor insulation basement
- Heat pump (air-water) for heating the house. Central heating boiler (Remeha, 2019) for hot water. Air conditioning on the ground floor and in two bedrooms on the first floor.
- Mechanical ventilation, 2021
- Solar panels on the roof of the conservatory (6x, 2022) and on the roof of the owners' association (8x, 2022, owned and for the benefit of number 29)
- The living room, conservatory, and bathroom have underfloor heating
- New fuse box (2022), sufficient groups, electrical work from 2018
- New pile foundation under entire block of flats, 2010, documentation available.
- The conservatory, terrace, and outbuilding are all founded on piles.
- The piled terrace is even suitable for a possible extension.
- Many internet connections available (UTP). Various motorized window coverings.
- The owners' association consists of two apartment rights, namely the double ground floor apartment and the upper apartment above it. The monthly service costs are €100. Maintenance is coordinated in consultation with each other.
- Explanation of common maintenance: the foundation was replaced in 2010, painting was carried out in 2021, and the common roof was recently fitted with new roof tiles and bitumen.
- No back entrance; bicycles can be parked in front of the house or at the guarded bicycle parking facility at the NS station (150 m away).
- Parking is possible with a single permit, available immediately, sufficient parking space, €55 per year.
- Delivery in consultation, Q1 2026.
- View the property video and 360-degree photos. The detailed brochure can be downloaded directly from nienaber.nl and funda.nl.
USABLE AREA (according to measurement report):
- Living space: 190.2 m² (including 52.2 m² basement)
- Other indoor space: N/A
- Building-related outdoor space: N/A
- External storage space: 15.7 m² (wooden outbuilding)
This property has been measured with the utmost care, in accordance with the Measurement Instruction for Usable Floor Space in Residential Properties (NEN 2580). The Measurement Instructions are intended to apply a more uniform method of measurement to provide an indication of the usable area. The Measurement Instructions do not completely rule out differences in measurement results, for example due to differences in interpretation, rounding off or limitations in performing the measurement.
All information provided has been compiled with care and, in our opinion, comes from reliable sources. However, we cannot accept any liability for its accuracy. All information provided by us is entirely without obligation and no rights can be derived from it.
In the event of a difference in interpretation, the Dutch text prevails over the English text.
INTEREST?
GET IN TOUCH!
Nienaber Brokers B.V.
Herengracht 26
1382 AG, WEESP
HOUSE ON THE MAP
I AM INTERESTED!
THE MVA IS THERE FOR YOU
)
DO YOU ALREADY HAVE A BUYING AGENT?
Buying a home in Amsterdam is done with a buying agent.
Find a buying agent
)
SIMILAR HOMES IN YOUR MAILBOX?
Always the first to know about new offers. Create a search profile!
Create a search profile
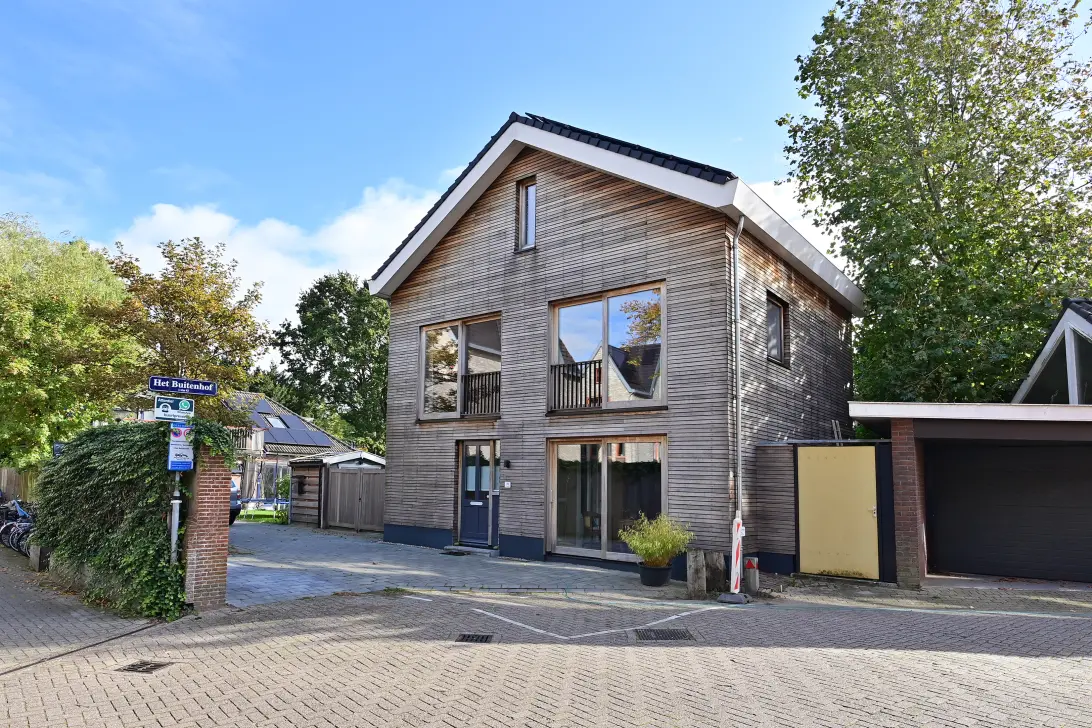
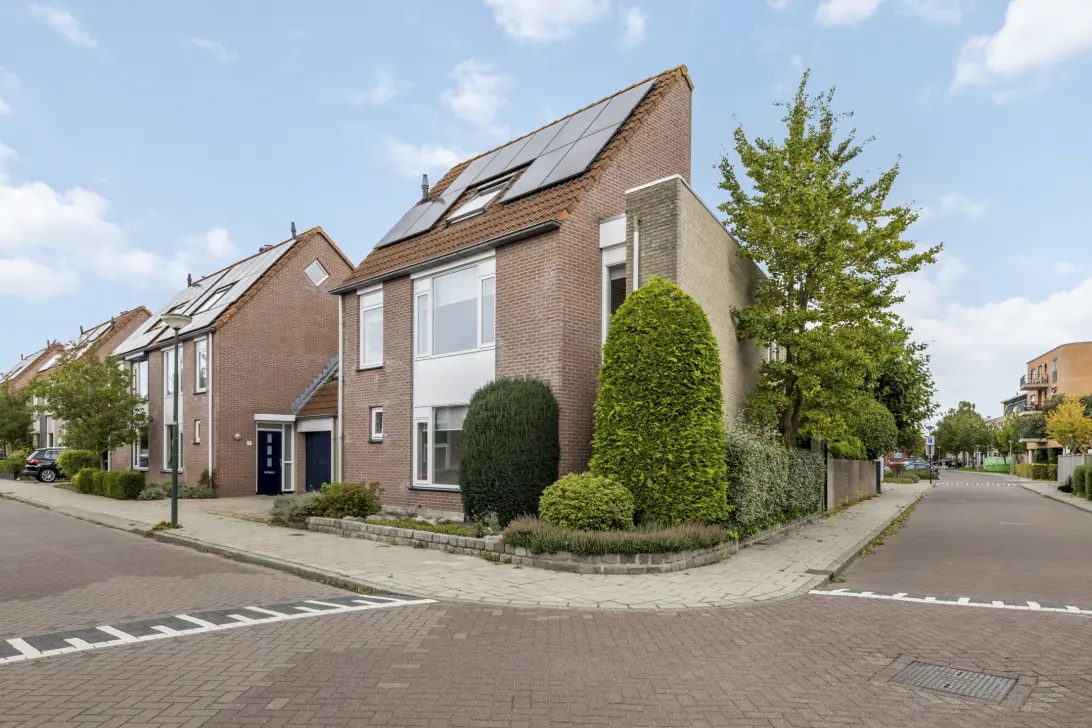
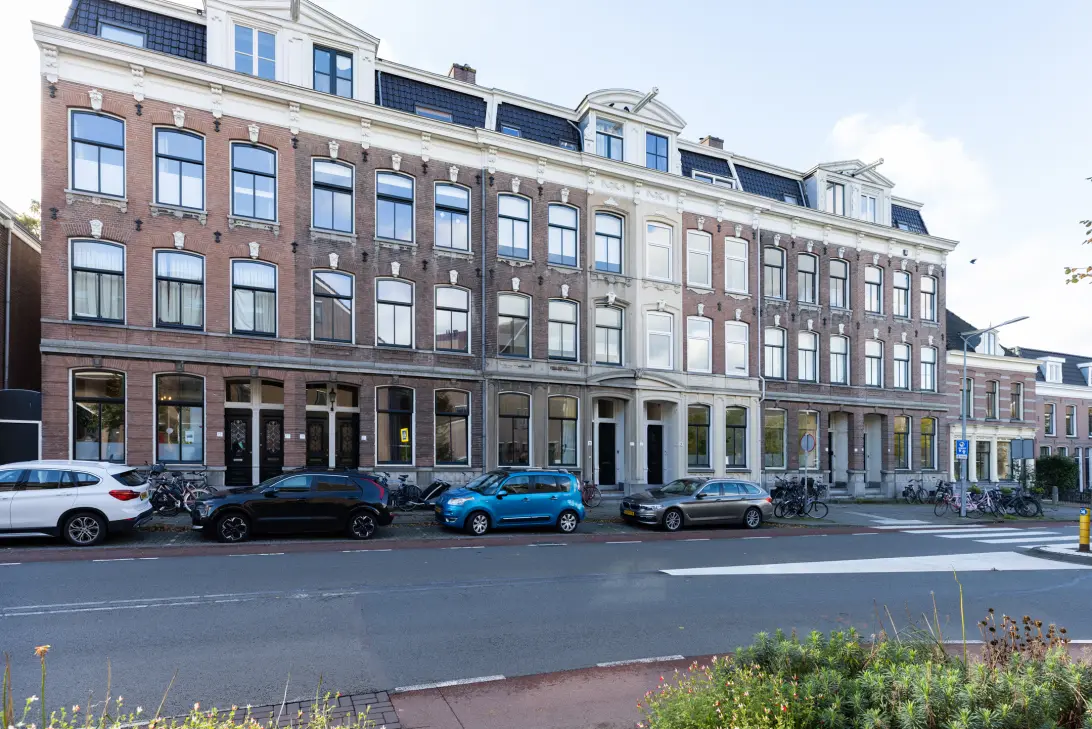
)