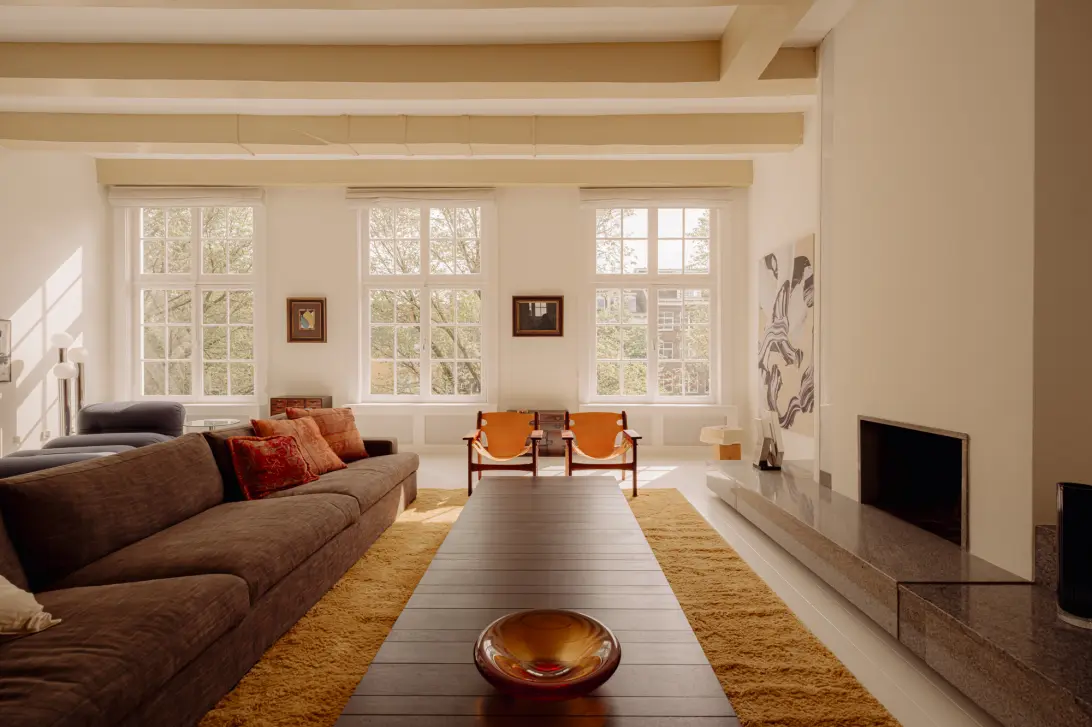
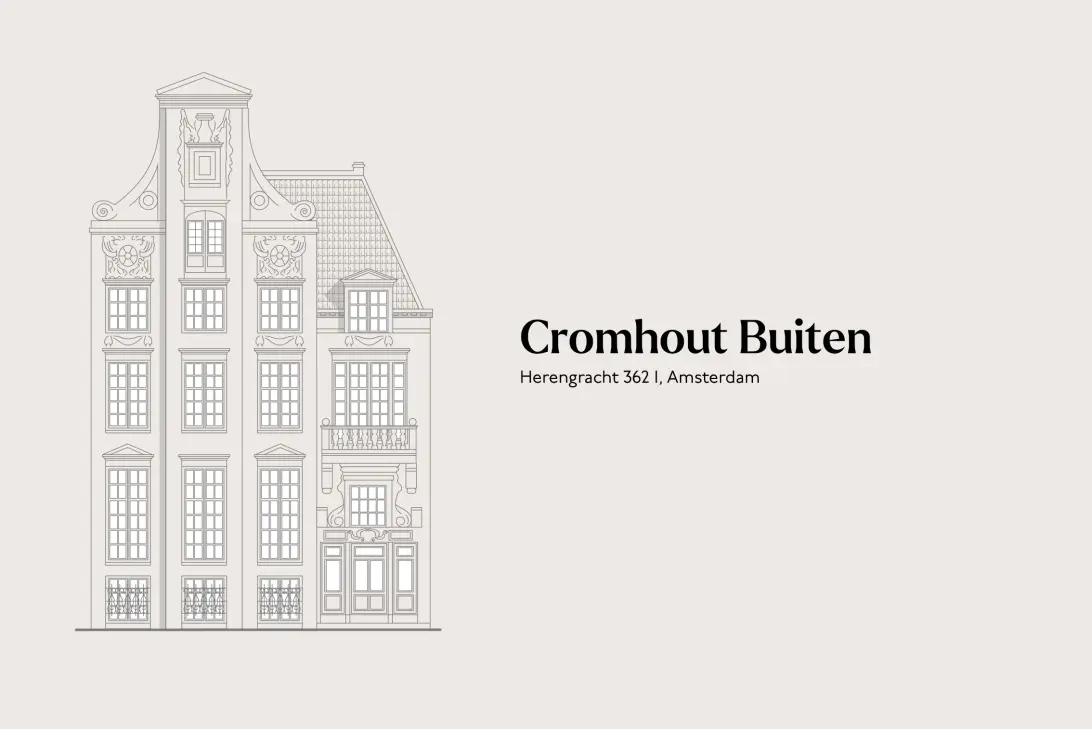
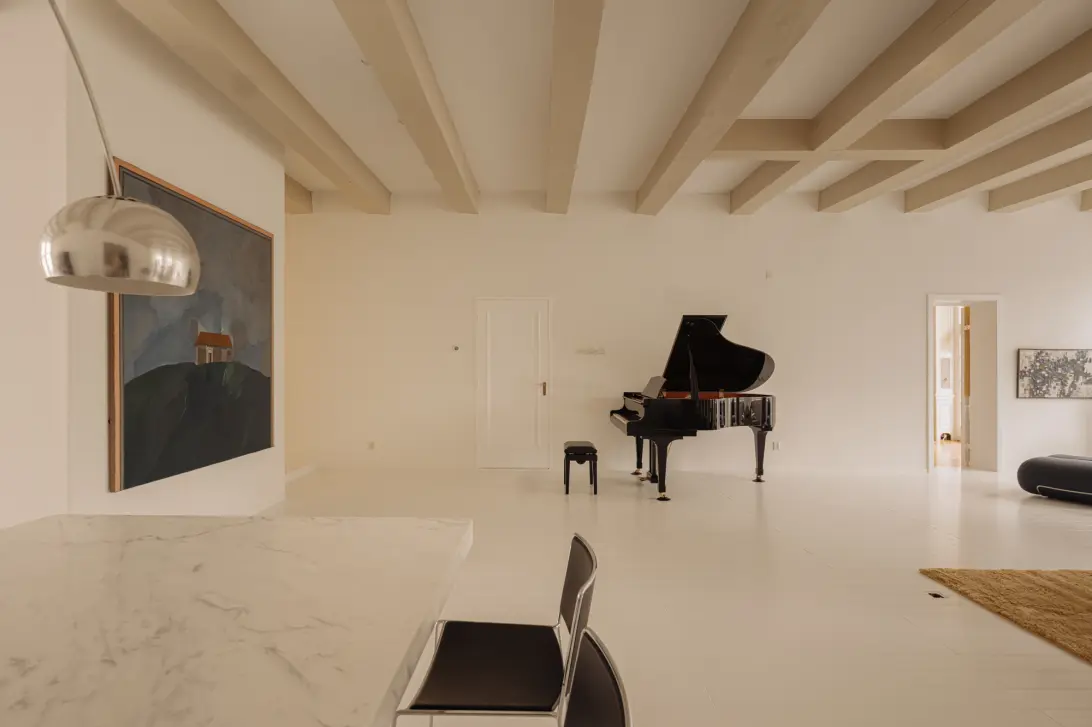
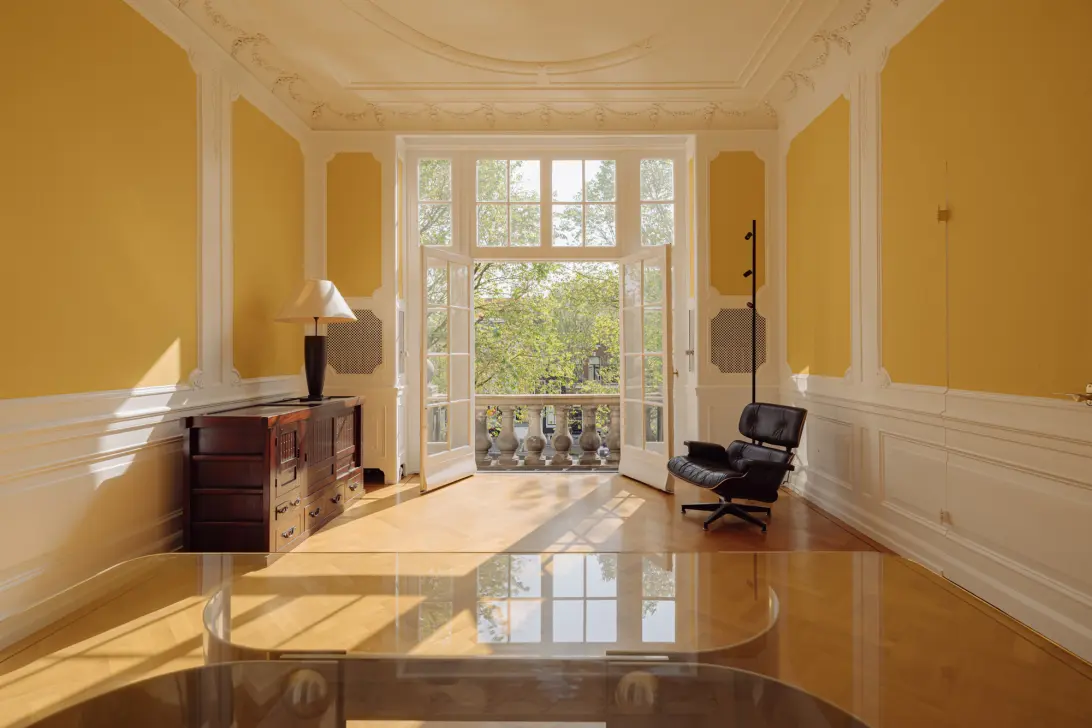
Herengracht 362 1
1016 CH, AMSTERDAM
Features
Description
CROMHOUT BUITEN | Appartement van circa 233 m², gelegen in aan één van de hoofdgrachten. Het appartement is onderdeel van de Cromhouthuizen en beschikt over een woonkamer, open keuken, drie slaapkamers, twee badkamers en een balkon aan de gracht. Gelegen op eigen grond.
De volledige woonbeleving is te ervaren op onze website of download ons magazine. Via onze website kun je ook eenvoudig zelf je bezichtiging inplannen. *See English translation below *
Rondleiding
Aan de statige Herengracht bevindt zich dit uitzonderlijk brede appartement op de eerste verdieping van een monumentaal pand. De gevel wordt gekenmerkt door vier hoge ramen, een balkon met balustrade en een klassieke voordeur, omlijst door natuursteen.
De entreeverdieping opent met een royale ontvangsthal die directe toegang biedt tot de living aan de voorzijde. Deze leefruimte meet bijna twaalf en een halve meter in breedte en biedt vrij uitzicht over de volle breedte van de gracht. De ruimtelijke werking wordt versterkt door het balkenplafond en de witgelakte houten vloer, die doorloopt tot aan het eetgedeelte aan de achterzijde. Centraal in de ruimte bevindt zich een open haard – subtiel vormgegeven en gepositioneerd als verbindend element.
Aan de achterzijde, grenzend aan het lichthof, ligt het eetgedeelte met aangrenzende keuken. De opstelling is ruim en functioneel, voorzien van een kookeiland en daglichttoetreding via grote raampartijen. De indeling faciliteert een vloeiende overgang tussen koken, werken en ontspannen.
Een gang, voorzien van glas-in-loodramen, leidt naar het meer private deel van het appartement. Aan het uiteinde bevindt zich de hoofdslaapkamer, royaal van formaat en gericht op de binnentuinen. De en-suite badkamer is afgewerkt met natuursteen en beschikt over een vrijstaand bad, inloopdouche en wastafel. Aan de tegenoverliggende zijde van de gang bevindt zich een tweede slaapkamer met aangrenzende badkamer, uitgevoerd in marmer.
Aan de voorzijde, grenzend aan de werkkamer, ligt het balkon – een volwaardige buitenruimte met ochtendzon en zicht op de gracht. Deze buitenruimte aan de gevel is zeldzaam binnen het Amsterdamse grachtenprofiel en vormt een onderscheidend kenmerk van het appartement.
Cromhouts Buiten is een gelijkvloers appartement met historische waarde, doordachte indeling en rustige ligging – een woonobject met karakter, balans en overzicht.
Wat de bewoners gaan missen
"Wat dit huis voor ons zo speciaal maakt is vooral de rust en het uitzicht op de gracht, midden in de levendigheid van de stad. Na hier ruim veertig jaar met zeer veel plezier gewoond te hebben is het nu tijd om het huis door te geven aan de toekomstige nieuwe bewoners."
Buurtgids
Herengracht 362 is centraal gelegen in de historische binnenstad van Amsterdam, tussen de Leidsestraat en de Vijzelstraat. Alle voorzieningen, culturele instellingen en horeca zijn op loopafstand bereikbaar. De tramlijnen aan de nabijgelegen Leidsestraat en Vijzelgracht bieden directe verbindingen met andere stadsdelen. Parkeren is mogelijk in een van de nabijgelegen parkeergarages. Voor bewoners valt dit adres binnen vergunninggebied Centrum-2e. De actuele wachttijd voor een parkeervergunning bedraagt circa 11 maanden. De kosten voor een vergunning zijn € 326,65 per zes maanden; de eerste periode kan iets afwijken in duur en tarief. De ligging combineert stedelijke dynamiek met de rust van de Herengracht. Alles is dichtbij, maar het appartement zelf blijft aangenaam beschut.
Bij de presentatie van deze woning op onze website, hebben we de leukste hotspots in de buurt verzameld.
Bijzonderheden
• Gebruiksoppervlakte wonen circa 233 m²
• Balkon gelegen op het oosten van bijna 3 m²
• Gelegen op eigen grond
• Servicekosten VvE € 290 per maand
• Rijksmonument
• Rijksbeschermd stadsgezicht
• Onderdeel UNESCO Werelderfgoed
Kijk voor meer informatie op de website van het Nationaal Monumenten Portaal, Restauratiefonds en Rijksdienst voor het Cultureel Erfgoed met betrekking tot mogelijke subsidies.
Deze informatie is door ons met de nodige zorgvuldigheid samengesteld. Onzerzijds wordt echter geen enkele aansprakelijkheid aanvaard voor enige onvolledigheid, onjuistheid of anderszins, dan wel de gevolgen daarvan. Alle opgegeven maten en oppervlakten zijn slechts indicatief
De Meetinstructie is gebaseerd op de NEN2580. De Meetinstructie is bedoeld om een meer eenduidige manier van meten toe te passen voor het geven van een indicatie van de gebruiksoppervlakte. De Meetinstructie sluit verschillen in meetuitkomsten niet volledig uit, door bijvoorbeeld interpretatieverschillen, afrondingen of beperkingen bij het uitvoeren van de meting.
---------------------------
CROMHOUT BUITEN | Apartment of approximately 233 square metres, located on one of the main canals. The residence is part of the Cromhouthuizen and offers a living room, open-plan kitchen, three bedrooms, two bathrooms, and a canal-side balcony. Situated on freehold land.
Tour
This exceptionally wide apartment is located on the first floor of a listed canal house on the distinguished Herengracht. The façade features four tall windows, a balcony with balustrade, and a classic front door framed in natural stone.
The entrance level opens into a generous reception hall that leads directly to the living space at the front. This room spans nearly twelve and a half metres in width and offers uninterrupted views across the full breadth of the canal. The sense of space is enhanced by the exposed beam ceiling and white-painted wooden flooring, which continues into the rear dining area. At the heart of the space is a fireplace – subtly designed and positioned as a unifying element.
To the rear, adjacent to the lightwell, is the dining area with the adjoining kitchen. The layout is spacious and functional, featuring a kitchen island and natural light through large window sections. The arrangement facilitates a seamless flow between cooking, working, and relaxing.
A hallway with stained glass windows leads to the more private quarters of the residence. At the end lies the principal bedroom – generous in size and facing the inner gardens. The en-suite bathroom is finished in natural stone and features a freestanding bathtub, walk-in shower, and washbasin. On the opposite side of the corridor is a second bedroom with its own bathroom, finished in marble.
At the front, adjacent to the study, is the balcony – a full-fledged outdoor space enjoying the morning sun and overlooking the canal. This outdoor space at the façade is a rare feature in the Amsterdam canal profile and forms a distinctive highlight of the apartment.
Cromhouts Buiten is a single-level apartment with historic significance, a well-considered layout, and a tranquil setting – a residence of character, balance, and clarity.
What the residents will miss
“What makes this home so special to us is the peace and the view over the canal, right in the midst of the vibrant city. After over forty years of living here with great joy, it is now time to pass the home on to its next residents.”
Neighbourhood
Herengracht 362 is centrally located in the historic city centre of Amsterdam, between Leidsestraat and Vijzelstraat. All amenities, cultural institutions, and culinary destinations are within walking distance. Tram lines on nearby Leidsestraat and Vijzelgracht provide direct connections to other parts of the city. Parking is available in several nearby garages. For residents, this address falls within permit area Centrum-2e. The current waiting time for a parking permit is approximately 11 months. The cost for a permit is € 326.65 per six months; the first period may vary slightly in duration and rate. The location offers a refined balance between the vibrancy of city life and the calm of the Herengracht – everything is within reach, yet the apartment remains quietly tucked away.
A curated selection of local highlights is featured in the online presentation of this property.
Details
* Residential floor area of approximately 233 square metres
* East-facing balcony of nearly 3 square metres
* Situated on freehold land
* Monthly homeowners’ association contribution: € 290 p/m
* National listed monument
* Protected cityscape
* Part of the UNESCO World Heritage site
For more information on potential subsidies, please visit the websites of the National Monuments Portal, the Dutch Cultural Heritage Agency (Rijksdienst voor het Cultureel Erfgoed), and the National Restoration Fund.
This information has been compiled with due care. However, no liability is accepted for any incompleteness, inaccuracies, or otherwise, nor for any consequences thereof. All stated dimensions and surfaces are indicative only.
The Measurement Instruction is based on NEN2580 and is intended to provide a more standardised method for indicating usable floor area. Measurement outcomes may differ due to interpretation, rounding, or limitations during execution.
INTEREST?
GET IN TOUCH!
Broersma Works and Living
Kings Avenue 14
1075 AC, AMSTERDAM
HOUSE ON THE MAP
I AM INTERESTED!
THE MVA IS THERE FOR YOU
)
DO YOU ALREADY HAVE A BUYING AGENT?
Buying a home in Amsterdam is done with a buying agent.
Find a buying agent
)
SIMILAR HOMES IN YOUR MAILBOX?
Always the first to know about new offers. Create a search profile!
Create a search profile
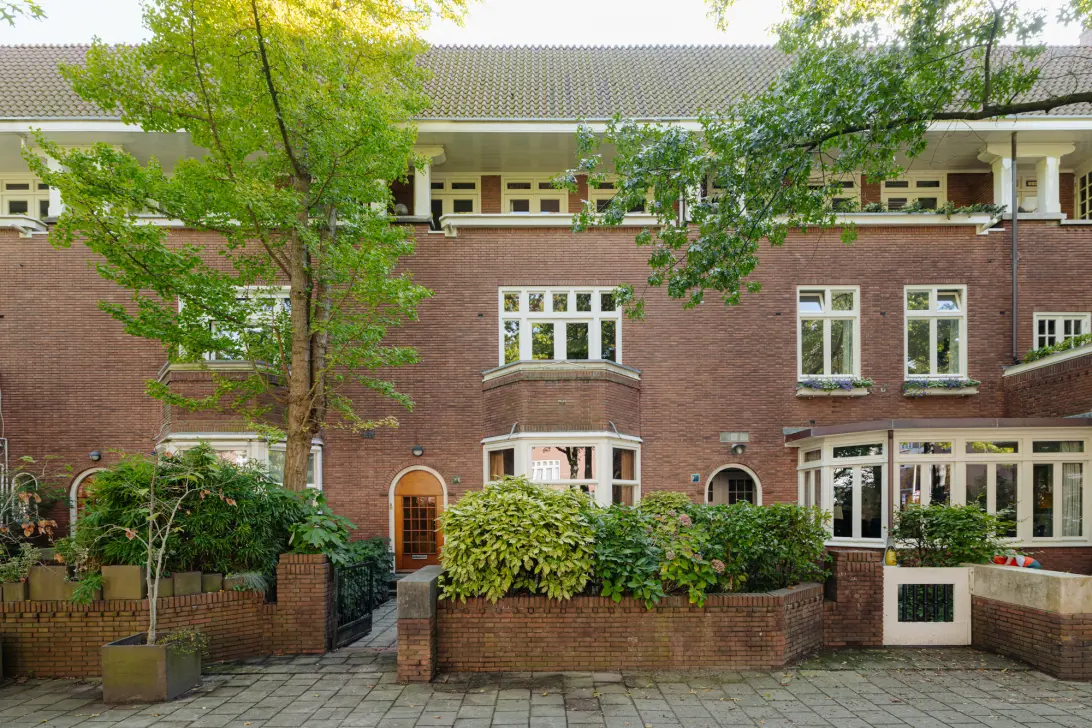
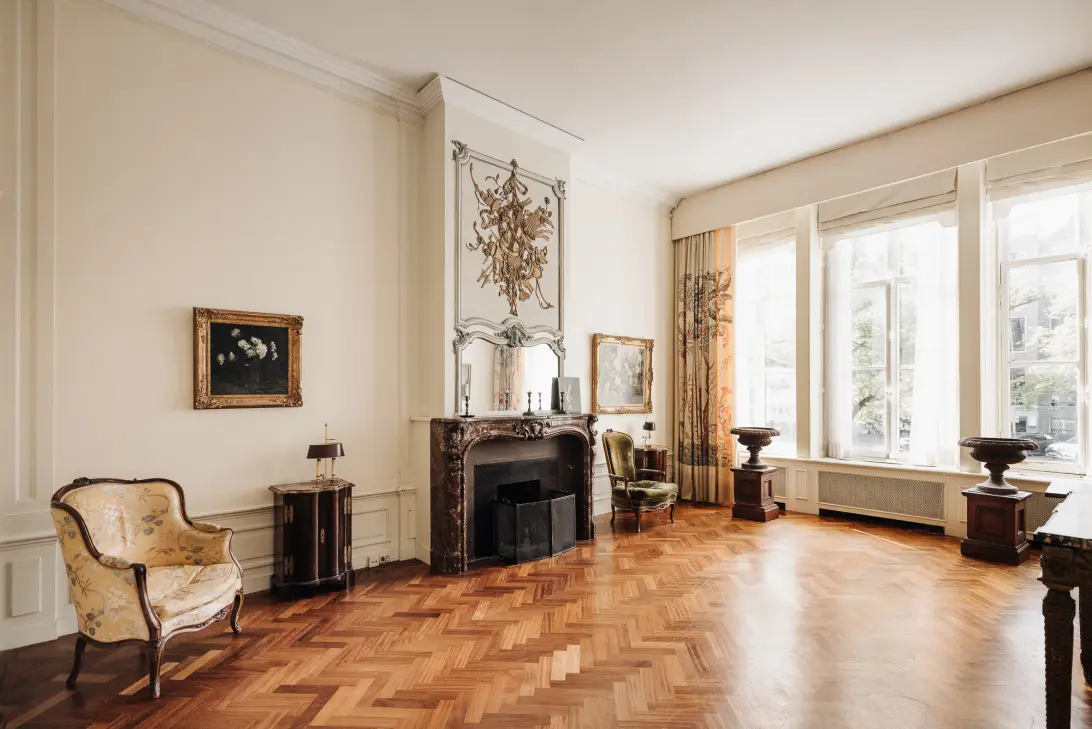
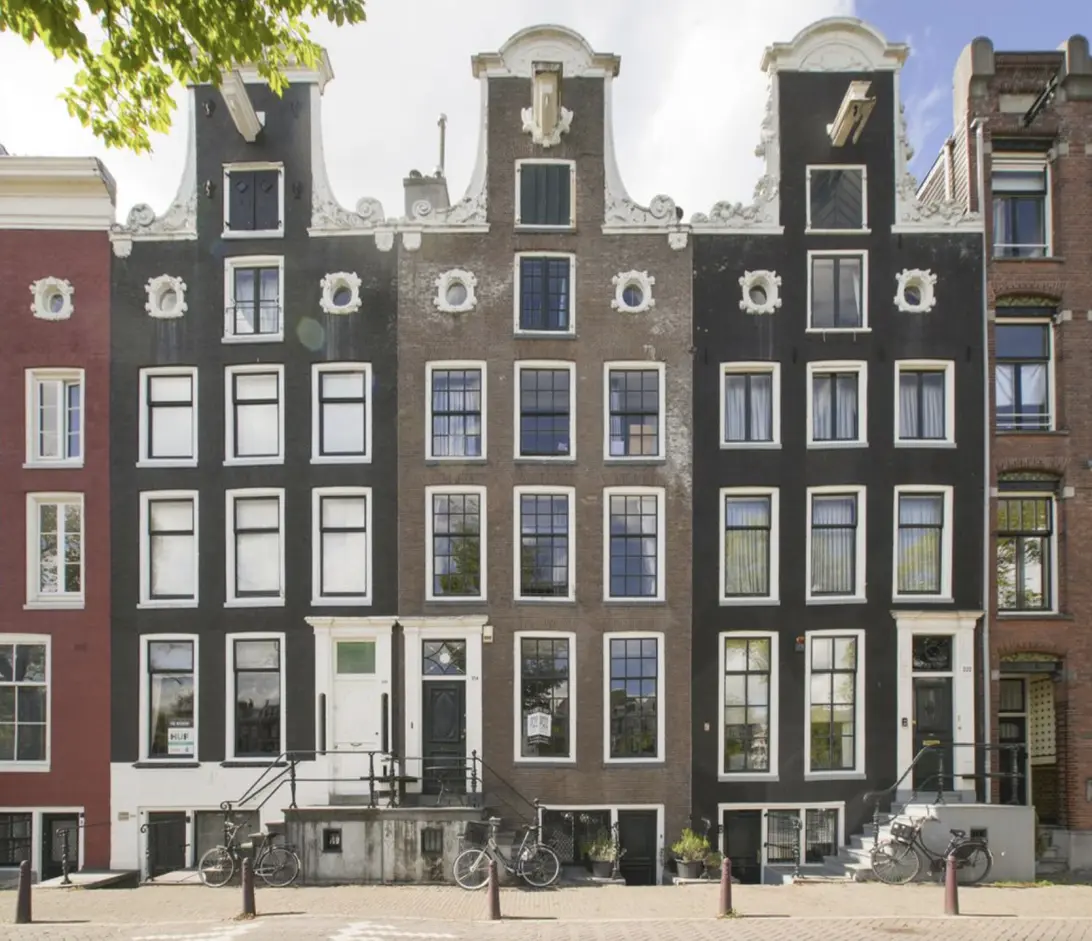
)