
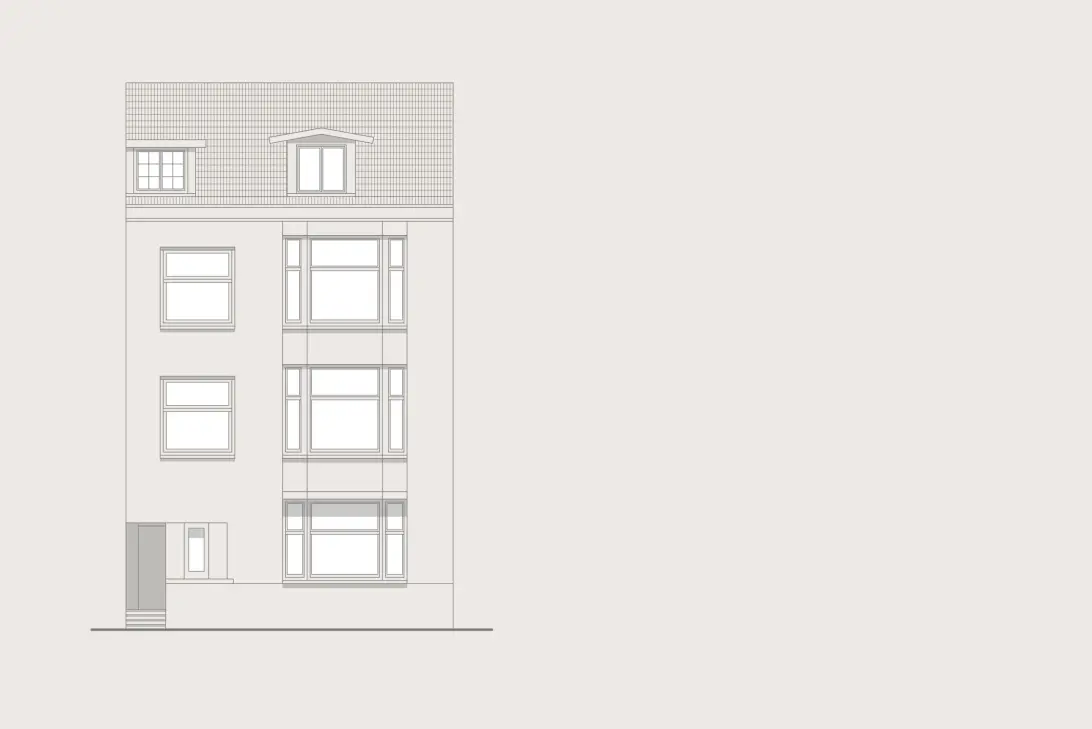
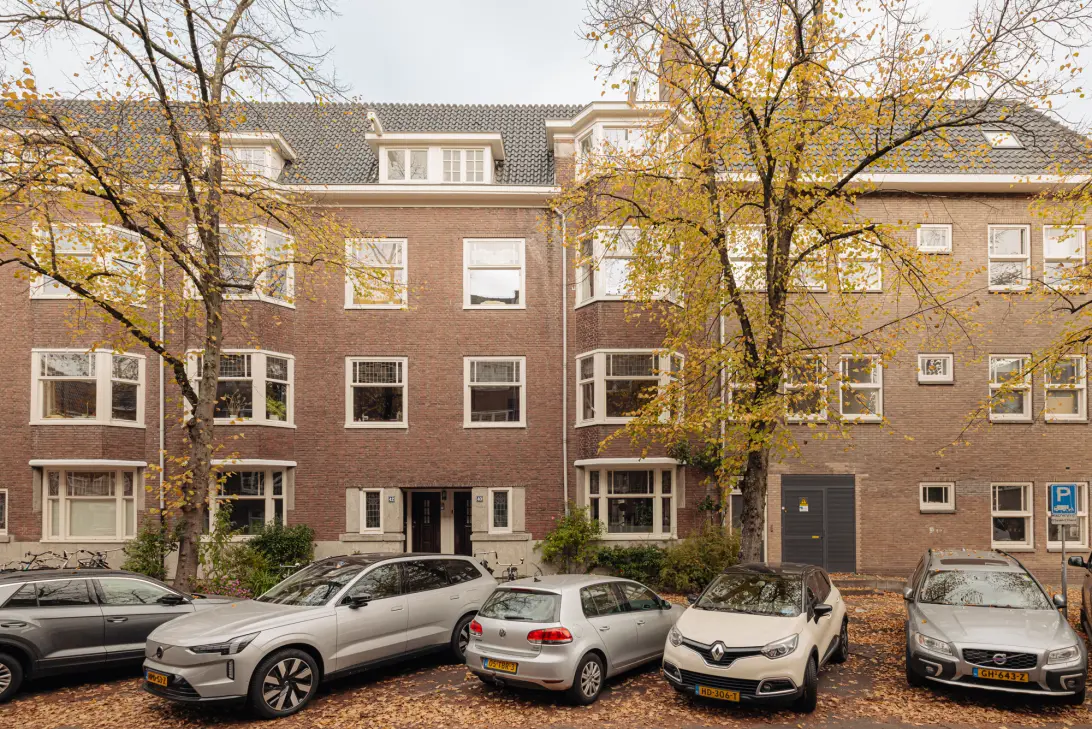
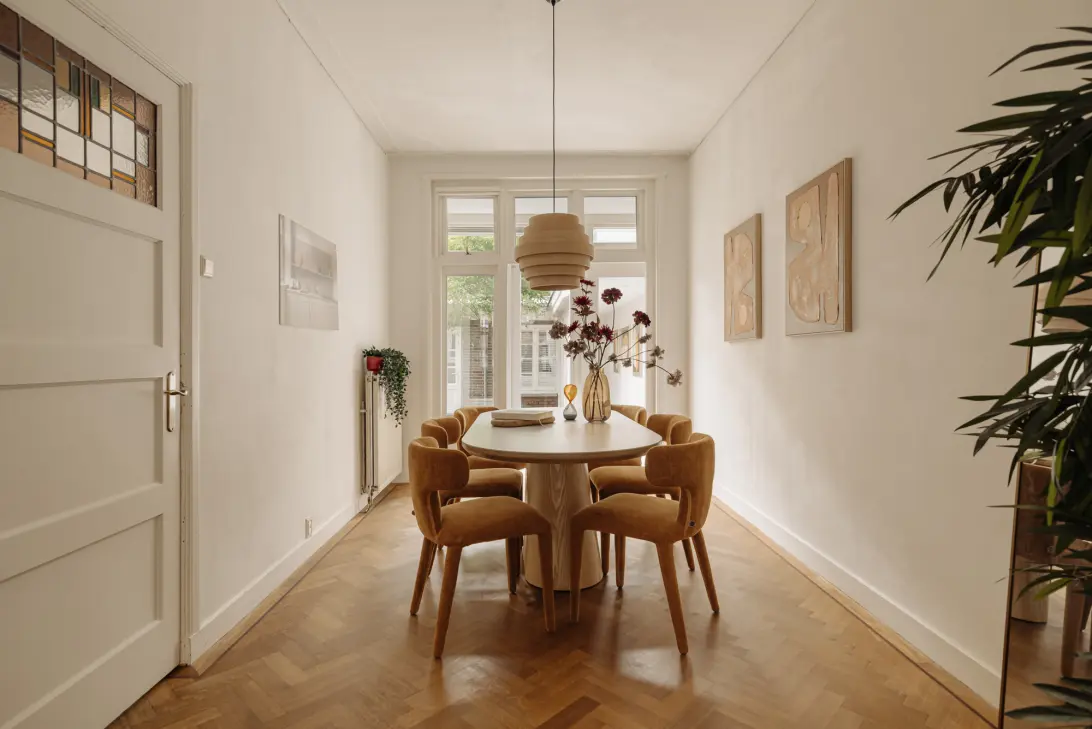
Geleenstraat 40 H
1078 LG, AMSTERDAM
Features
Description
De Geleenbeek No.40 | Appartement van circa 109 m², gelegen in de Rivierenbuurt. Het appartement beschikt over een woonkamer, keuken, drie slaapkamers, badkamer en een tuin.
De volledige woonbeleving is te ervaren op onze website of download ons magazine. Via onze website kun je ook eenvoudig zelf je bezichtiging inplannen. *See English translation below *
Rondleiding
We beginnen aan de Geleenstraat, onder de bomen, voor een gevel met ritme en rust. De stenen trap leidt naar een klassieke portiek, waar de donkere houten voordeur tussen granieten stijlen al iets belooft van de robuustheid binnen. Eenmaal over de drempel betreed je een diepe hal die de woning organiseert: linksaf naar de woonvertrekken, rechtdoor naar de tuin. De woonkamer aan de voorzijde ontvangt je met licht en glas-in-lood het zuiderlicht komt helder binnen en kleurt de ruimte subtiel. De visgraatvloer, de hoge plafonds, de stille klasse van de afwerking: dit is een ruimte die ademt. Via schuifdeuren met glas-in-lood wandel je door naar de eetkamer, en daar ontvouwt zich de lengte van het huis. De tuin lonkt al. De keuken ligt in de hoek, open maar niet nadrukkelijk aanwezig. Wit, hout, overzicht. Vanuit het aanrecht zie je het groen buiten. Hier kook je met zicht en lucht. Je stapt zo de tuin in: een royale patio met bomen, zitplekken, ruimte. Aan drie zijden openen ramen en deuren zich naar dit middelpunt van het huis. Binnen en buiten vloeien. Aan de achterzijde liggen de slaapkamers. De hoofdkamer grenst direct aan de tuin, met wit houtwerk en zachte tonen. In de uitbouw (voormalig berging) zijn twee extra kamers, licht en rustig, waarvan één met eigen wastafel en de ander als werkplek. Tussen deze ruimtes in ligt de badkamer: onder een schuine lijn, met ligbad, frisse tegels en een knipoog naar het kleuraccent in het glas-in-lood. Het geheel voelt logisch, helder en gelaagd. Een woning die zich niet opdringt, maar zich langzaam openvouwt en waar de rust van de tuin de toon zet.
Buurtgids
De Geleenstraat is gelegen in de Rivierenbuurt nabij het Beatrixpark en Amsterdam-Zuid. De buurt wordt gekenmerkt door zijn groene karakter en brede straten. In de Rivierenbuurt en Maasstraat is een groot en divers aanbod aan winkels, zoals een viswinkel, koffietentjes en een bakkerij. Voor ontspanning is het Beatrixpark een uitstekende plek. Ook de Beethovenstraat bevindt zich op loopafstand. Diverse sportscholen zijn in de nabije omgeving gelegen en ook het De Mirandabad is op enkele fietsminuten te bereiken.
Bijzonderheden
• Gebruiksoppervlakte wonen circa 109 m²
• Achterste gedeelte van de woning verbonden met de corridor is juridisch nog berging
• Tuin gelegen op het noordwesten van circa 38 m²
• Gedeeltelijk dubbelglas
• Gelegen op erfpachtgrond van Gemeente Amsterdam. Huidig tijdvak t/m 31-05-2055 en de canon is tot die tijd afgekocht. Onder de gunstige condities is de eeuwigdurende canon reeds vastgeklikt.
• Energielabel D, geldig t/m 07-10-2035
• Servicekosten VvE € 247,- per maand
• Funderingsondezoek uit 2025 aanwezig
• Rijksbeschermd stadsgezicht
• Oplevering kan snel
Deze informatie is door ons met de nodige zorgvuldigheid samengesteld. Onzerzijds wordt echter geen enkele aansprakelijkheid aanvaard voor enige onvolledigheid, onjuistheid of anderszins, dan wel de gevolgen daarvan. Alle opgegeven maten en oppervlakten zijn slechts indicatief
De Meetinstructie is gebaseerd op de NEN2580. De Meetinstructie is bedoeld om een meer eenduidige manier van meten toe te passen voor het geven van een indicatie van de gebruiksoppervlakte. De Meetinstructie sluit verschillen in meetuitkomsten niet volledig uit, door bijvoorbeeld interpretatieverschillen, afrondingen of beperkingen bij het uitvoeren van de meting.
-----------------------------
De Geleenbeek No. 40 | Apartment of approx. 109 m², located in the Rivierenbuurt This apartment features a living room, kitchen, three bedrooms, bathroom, and garden.
Experience the full sense of living on our website or download our magazine. You can also easily schedule your own viewing via our website.
See English translation below.
Tour
We begin on the Geleenstraat, beneath the trees, in front of a façade defined by rhythm and calm. The stone steps lead up to a classic portico, where the dark wooden front door set between granite columns already hints at the solidity within. Crossing the threshold, you enter a deep hallway that organizes the home: turn left for the living areas, straight ahead for the garden. The living room at the front welcomes you with light and stained glass — the southern light pours in and subtly colors the space. The herringbone floor, high ceilings, and understated elegance of the finishes create a sense of quiet sophistication. Through sliding stained-glass doors, you move into the dining room, revealing the full length of the home. The garden beckons already. The kitchen sits in the corner — open, yet unobtrusive. White, wood, and clarity. From the counter, you look out onto the greenery outside. Here, you cook with light and air. Step directly into the garden: a generous patio with trees, seating areas, and space. On three sides, windows and doors open onto this central part of the home, blurring the lines between indoors and outdoors. At the rear are the bedrooms. The main bedroom opens directly to the garden, with white woodwork and soft tones. In the extension (formerly a storage area) are two additional rooms — bright and quiet — one with its own sink, the other perfect as a study. Between them lies the bathroom: under a sloping ceiling, with a bathtub, fresh tiles, and a playful nod to the stained-glass color accents. The layout feels logical, layered, and serene — a home that doesn’t impose itself, but slowly unfolds, where the tranquility of the garden sets the tone.
Neighborhood
Geleenstraat is located in the Rivierenbuurt, near Beatrixpark and Amsterdam-Zuid. The neighborhood is characterized by its green atmosphere and wide streets. In the Rivierenbuurt and along Maasstraat, you’ll find a diverse range of shops, including a fishmonger, coffee spots, and a bakery. For relaxation, Beatrixpark is the perfect destination, and Beethovenstraat is also within walking distance. Several gyms are located nearby, and the De Mirandabad swimming complex can be reached within a few minutes by bike.
Details
• Living area approx. 109 m²
• The rear section of the home, connected via the corridor, is legally still classified as storage
• Garden facing northwest, approx. 38 m²
• Partially double-glazed windows
• Leasehold land owned by the Municipality of Amsterdam. Current period until 31-05-2055, with the ground rent paid off until that date. Under favorable conditions, the perpetual ground rent has already been secured.
• Energy label D, valid until 07-10-2035
• Monthly HOA service costs: €247
• Foundation inspection report available (2025)
• Listed as a nationally protected cityscape
• Quick delivery possible
This information has been compiled with the utmost care. However, no liability is accepted for any incompleteness, inaccuracy, or consequences thereof. All measurements and surface areas are indicative only. The measurement instruction is based on NEN2580, designed to provide a more uniform method of measuring and to offer an indicative measurement of the usable area. The instruction does not completely eliminate differences in outcomes due to interpretation, rounding, or practical limitations during measurement.
INTEREST?
GET IN TOUCH!
Broersma Works and Living
Kings Avenue 14
1075AC, AMSTERDAM
HOUSE ON THE MAP
I AM INTERESTED!
THE MVA IS THERE FOR YOU
)
DO YOU ALREADY HAVE A BUYING AGENT?
Buying a home in Amsterdam is done with a buying agent.
Find a buying agent
)
SIMILAR HOMES IN YOUR MAILBOX?
Always the first to know about new offers. Create a search profile!
Create a search profile
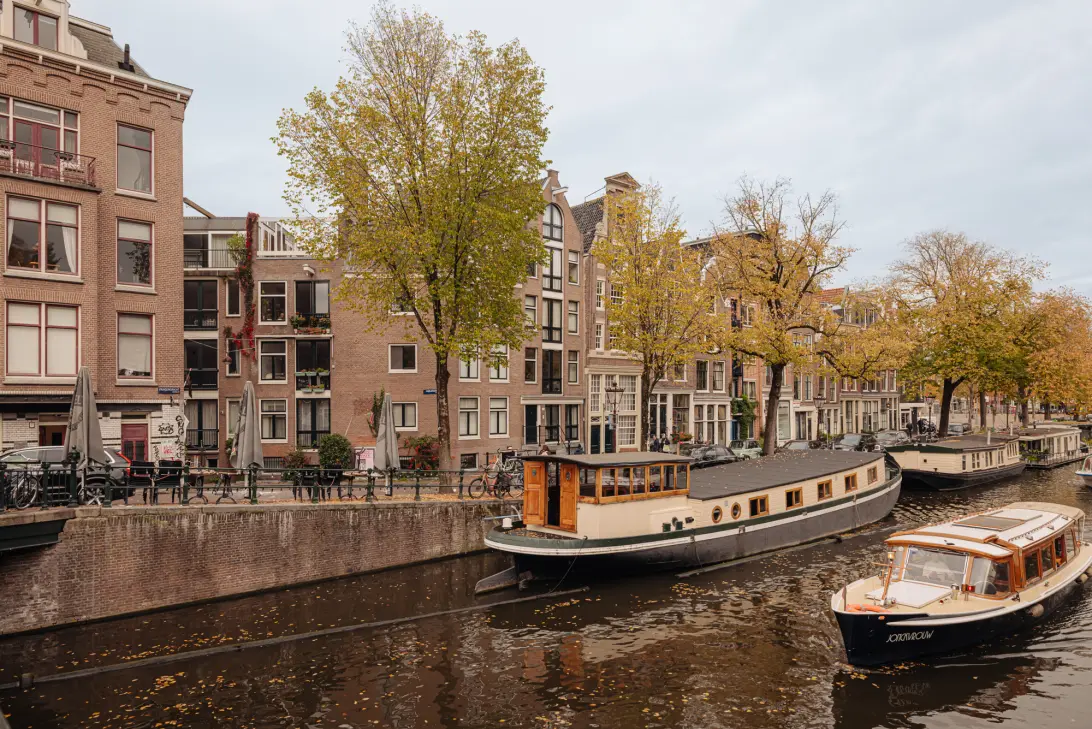
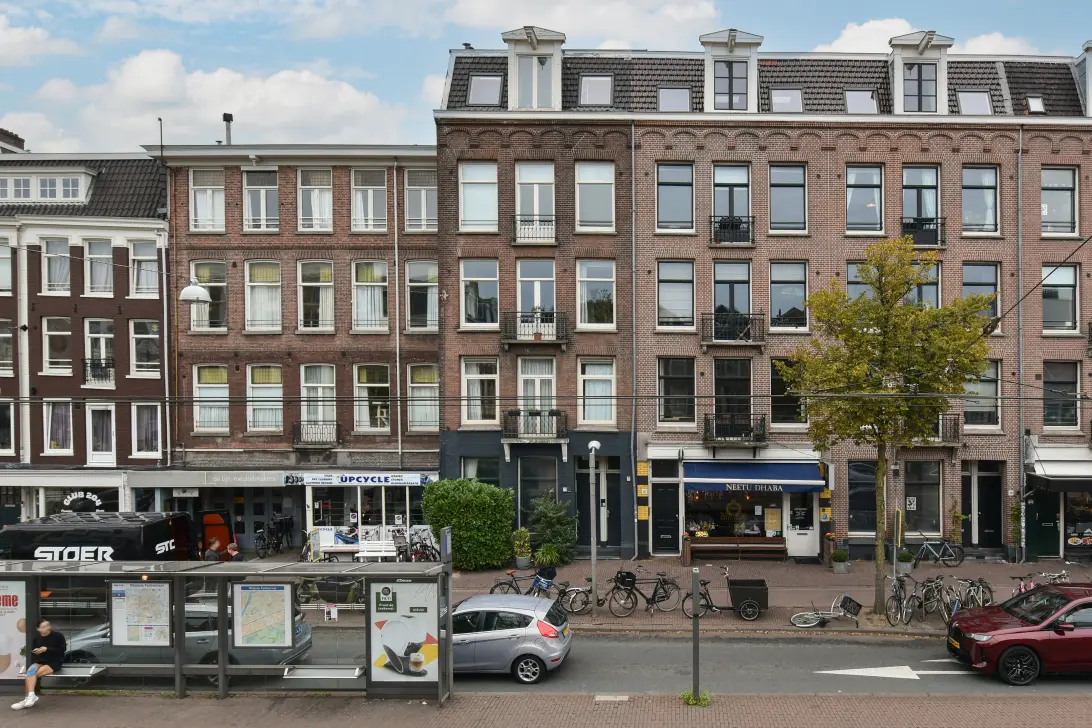
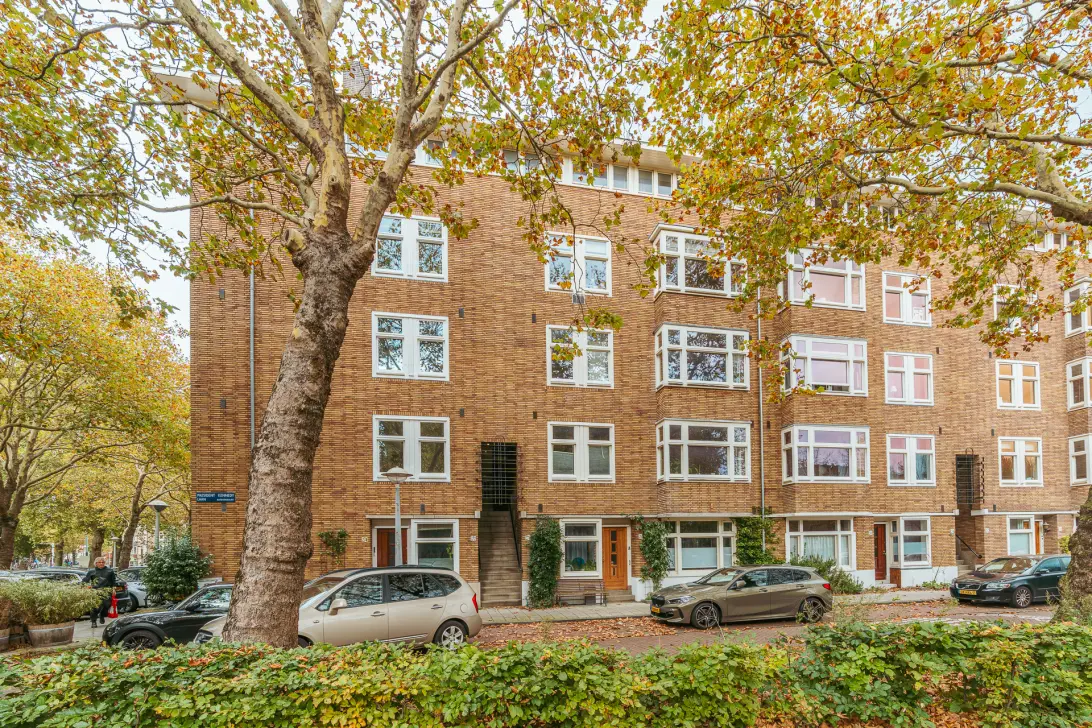
)