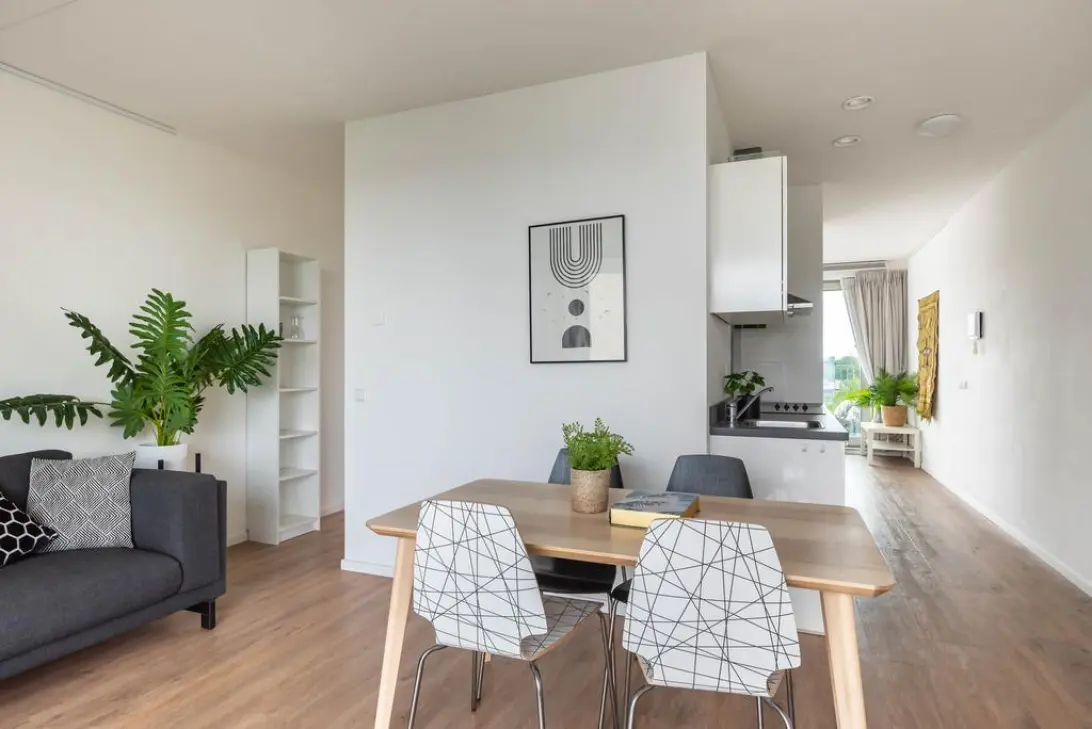
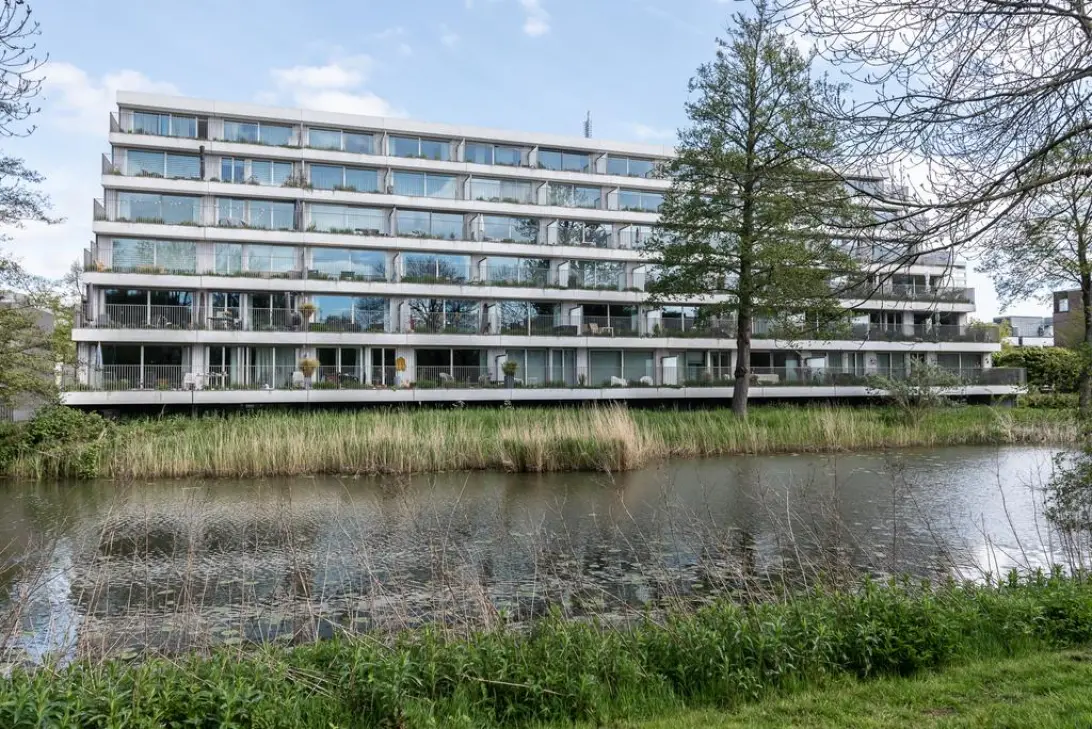
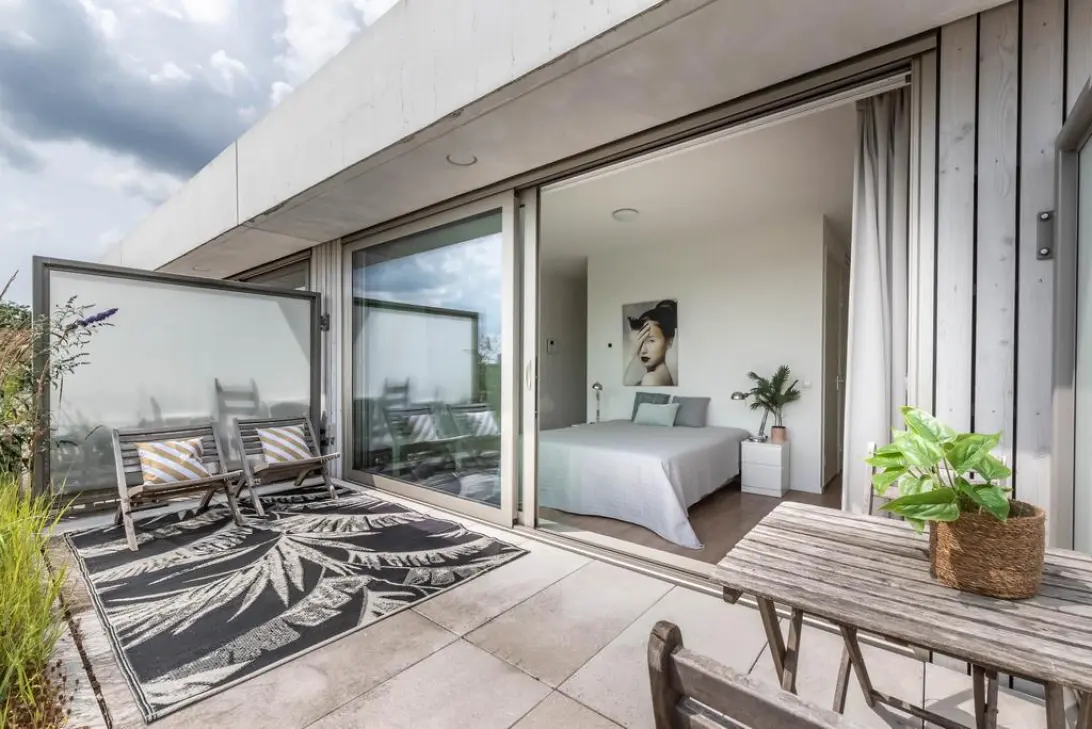
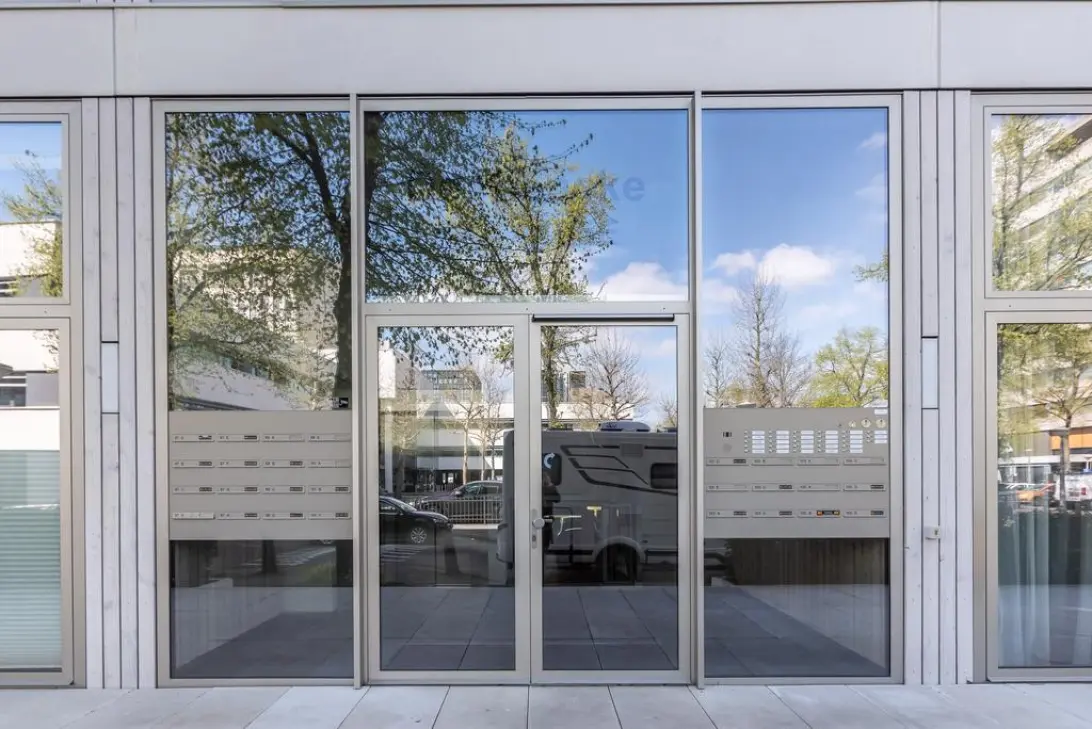
The Klencke 105 C
1083 HH, AMSTERDAM
Features
Description
*English version below*
Wonen in alle rust in een groene omgeving en toch binnen een kwartier het centrum bereiken? Dit kan aan de Zuidas bij het kleinschalige nieuwbouwcomplex Terras op Zuid! Een heerlijk licht en comfortabel appartement gelegen op de bovenste verdieping met ruim, zonnig terras (zuiden) en gelegen op eigen grond! De woning heeft een eigen berging in de onderbouw.
Het gebouw is ontworpen door het internationaal bekende architectenbureau NL Architects, bekend van het vermaarde Forum Groningen. Het gebouw staat beschreven in het Jaarboek Architectuur 2017-2018 van het Nederlandse Architectuur Instituut als een van de beste woongebouwen van het jaar.
De woning is gelegen in de Klenckenbuurt, een rustige en groene buurt op de rand van de Zuidas en Buitenveldert. Hier vind je het beste van twee werelden: De bruisende Zuid-as, niet enkel bekend als corporate omgeving met vele Internationale bedrijven maar ook voorzien van high end sportvoorzieningen zoals Rennescense, Rocycle en Club Sportive, de leukste Hotspots van zowel de Zuidas als Oud-Zuid zoals Ferrili's, Nela, Jondani, Marqaux.
Op loopafstand zijn de mooiste groene parken van Amsterdam gelegen: Het Amstelpark met in de zomer vele foodfestivals, Het Beatrixpark en het Amsterdamse bos, ideaal om zomers te sporten. In het weekend is het Gelderlandplein met tal van winkels en delicatesse zaken een fijne plek om boodschappen te doen en te shoppen in de mooie boutiques.
De bereikbaarheid is uitstekend: Station Rai en Station Amsterdam Zuid liggen beiden op loopafstand en sta je binnen 7 minuten op Schiphol. Met de Noord-Zuidlijn ben je in ongeveer 10 minuten in het centrum. Ook met de auto ben je zo op de Ring A10, A1 of A2
Goed om te weten
* Eigen grond
* Bouwjaar 2017
* Woonoppervlakte: ca. 48m2 (meetrapport conform NVM meetinstructie aanwezig)
* Terras: ca. 15m2
* Terras op het zuiden
* Vloerverwarming
* Energielabel A
* Actieve VvE, maandelijkse kosten € 117,77
* Oplevering in overleg
Het appartement
Gemeenschappelijk afgesloten entree en toegang tot de lift en het trappenhuis. Op de vijfde verdieping kom je via de galerij de woning binnen. Aan de voorzijde bevindt zich de woonkamer met ruimte voor een zit- en eethoek. De compacte, open keuken aan de zijkant is modern en voorzien van diverse inbouwapparatuur zoals vaatwasser, oven en afzuigkap. Aan de achterzijde kom je bij de ruime slaapkamer. Dankzij de grote schuifpui is ook deze ruimte heerlijk licht. Het aangrenzende terras ligt op het zuiden en heeft weids en groen uitzicht, waardoor je hier heerlijk de hele dag van de zon kunt genieten.
De badkamer is voorzien van inloopdouche, wastafel en design radiator. Er is een separaat toilet met fontein en een ruime bergkast met aansluiting voor de wasmachine. In de onderbouw is er een eigen berging met ruimte voor fietsen en opslag.
Duurzaamheid
Dit gebouw ademt duurzaamheid. Niet alleen beschikt de woning over energielabel A en is het volledig voorzien van vloerverwarming. Ook zijn er groene daktuinen met isolerend mos-sedum en slimme systeem voor regenwateropvang – alles is ontworpen met oog voor het milieu. Daarnaast loopt het terras loopt naadloos over in weelderige hangende tuinen, ontworpen door een tuinarchitect, die elk seizoen kleur en leven brengen. Hier woon je niet alleen comfortabel, maar ook bewust en in harmonie met de natuur.
*English version*
Live in complete tranquility in a green environment and still reach the city center within fifteen minutes? This is possible at the Zuidas in the small-scale new development complex Terras op Zuid! A delightful, light, and comfortable apartment located on the top floor with a spacious, sunny south-facing terrace, situated on its own plot! The property also comes with its own storage in the basement.
The building has been designed by the internationally renowned architectural firm NL Architects, known for the acclaimed Forum Groningen. It has been featured in the Architecture Yearbook 2017-2018 of the Netherlands Architecture Institute as one of the best residential buildings of the year.
The property is located in the Klenckenbuurt, a quiet and green neighborhood on the edge of both Zuidas and Buitenveldert. Here, you'll find the best of both worlds: the vibrant South Axis, not only known as a corporate hub housing many international companies but also equipped with high-end sports facilities such as Rennescense, Rocycle, and Club Sportive, along with the coolest hotspots in both Zuidas and Oud-Zuid like Ferrili's, Nela, Jondani, and Marqaux.
Within walking distance, you'll find some of Amsterdam's most beautiful green spaces: Amstelpark, which hosts many food festivals during the summer, Beatrixpark, and the Amsterdam Forest, ideal for summer sports. On weekends, Gelderlandplein—with its wide array of shops and specialty food stores—is a wonderful place to do your grocery shopping and explore charming boutiques.
The accessibility is excellent: Both Station Rai and Amsterdam Zuid Station are within walking distance, and you'll be at Schiphol in just 7 minutes. With the Noord-Zuid line, you can reach the city center in about 10 minutes. Even by car, you'll quickly be on the Ring A10, A1, or A2.
Good to know
• Own land
• Year built: 2017
• Living area: approx. 48m² (measurement report in accordance with NVM measurement instructions available)
• Terrace: approx. 15m²
• South-facing terrace
• Underfloor heating
• Energy label A
• Active Homeowners Association, monthly fee: €117,55
• Delivery by arrangement
The apartment
A shared secured entrance provides access to the elevator and the staircase. On the fifth floor, you enter the residence via the gallery. At the front, you'll find the living room with space for both a seating and dining area. The compact, open kitchen on the side is modern and equipped with various built-in appliances such as a dishwasher, oven, and extractor hood. At the rear, there is the spacious bedroom. Thanks to the large sliding door, this room is also wonderfully bright. The adjacent terrace faces south and offers expansive, green views, allowing you to enjoy the sunshine all day long.
The bathroom features a walk-in shower, washbasin, and a designer radiator. There is a separate toilet with a fountain and a spacious storage cupboard with a connection for the washing machine. In the basement, there is your own storage room with space for bicycles and additional storage.
Sustainability
This building exudes sustainability. Not only does the property boast an energy label A and feature underfloor heating throughout, but it also incorporates green roof gardens with insulating moss-sedum and a smart rainwater harvesting system – everything is designed with the environment in mind. Additionally, the terrace seamlessly transitions into lavish hanging gardens, designed by a landscape architect, bringing color and life to every season. Here, you live not only comfortably but also consciously and in harmony with nature.
INTEREST?
GET IN TOUCH!
Mooijekind Vleut Brokers Amsterdam
Lindenhoeve Street 45
1096 DV, AMSTERDAM
HOUSE ON THE MAP
I AM INTERESTED!
THE MVA IS THERE FOR YOU
)
DO YOU ALREADY HAVE A BUYING AGENT?
Buying a home in Amsterdam is done with a buying agent.
Find a buying agent
)
SIMILAR HOMES IN YOUR MAILBOX?
Always the first to know about new offers. Create a search profile!
Create a search profile
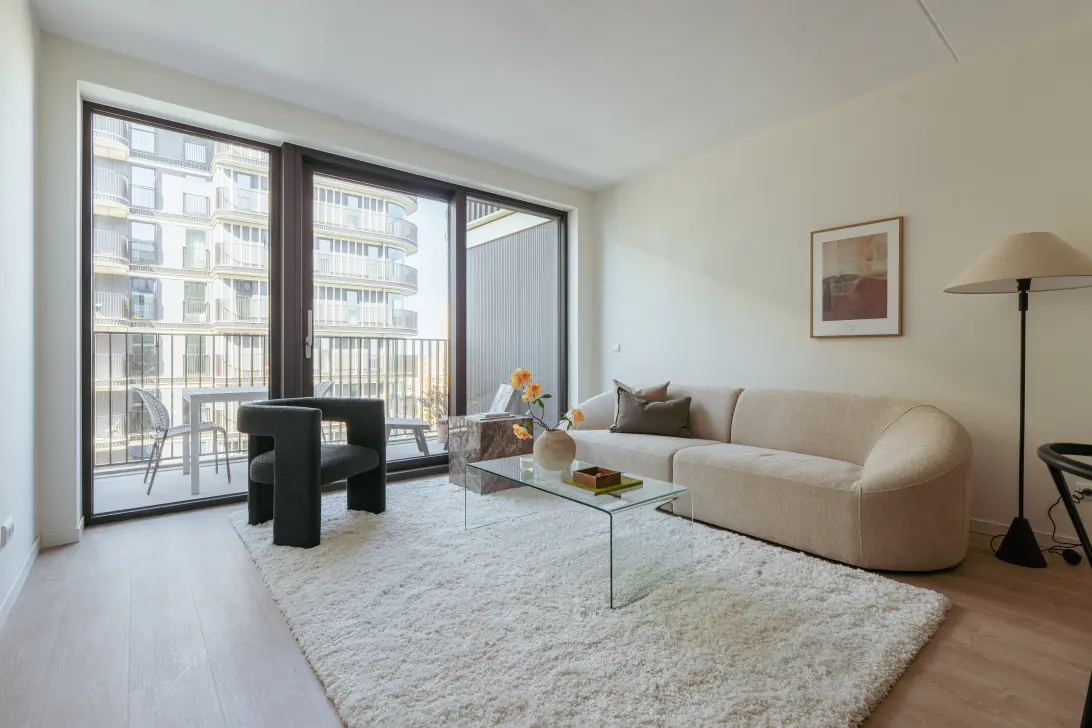
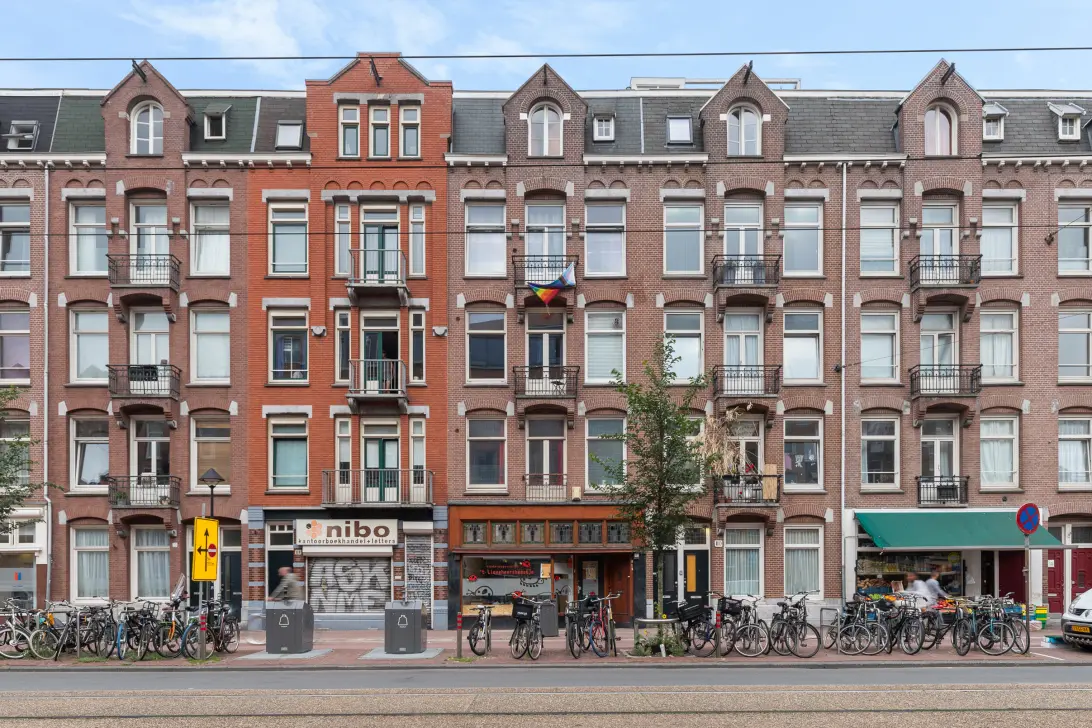
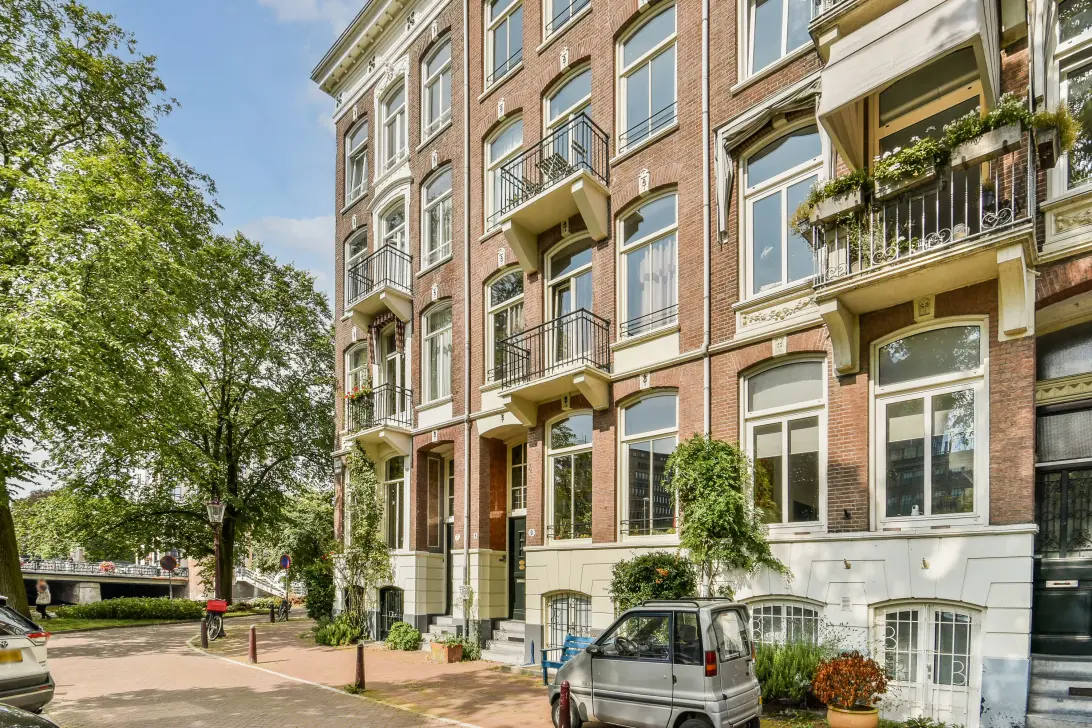
)