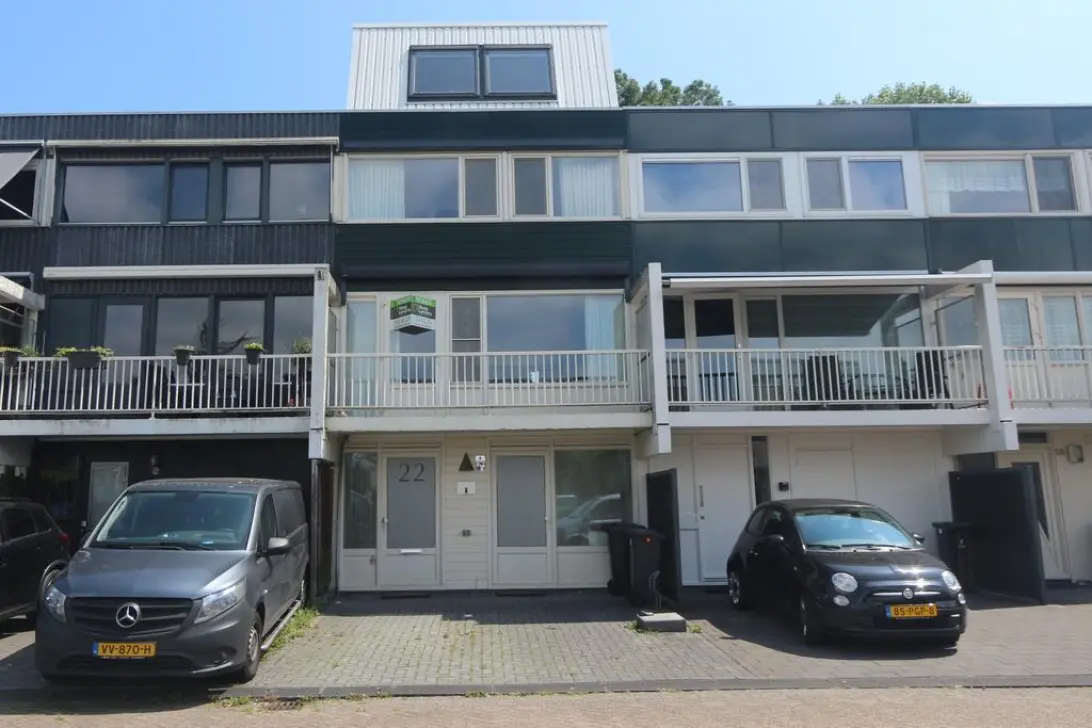
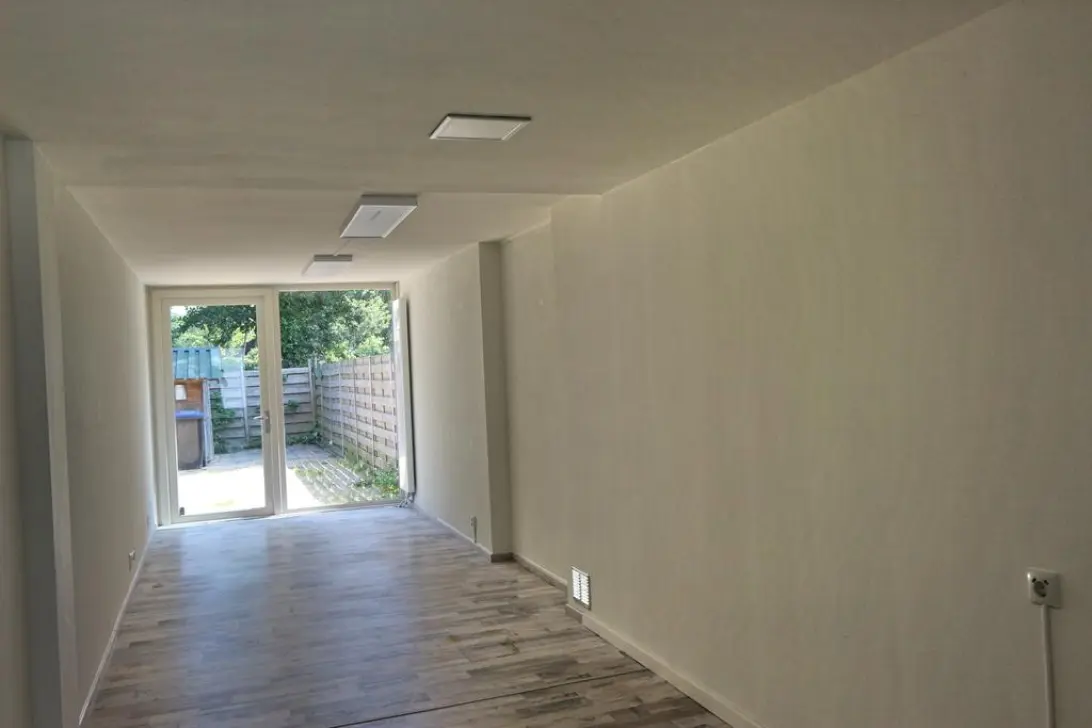
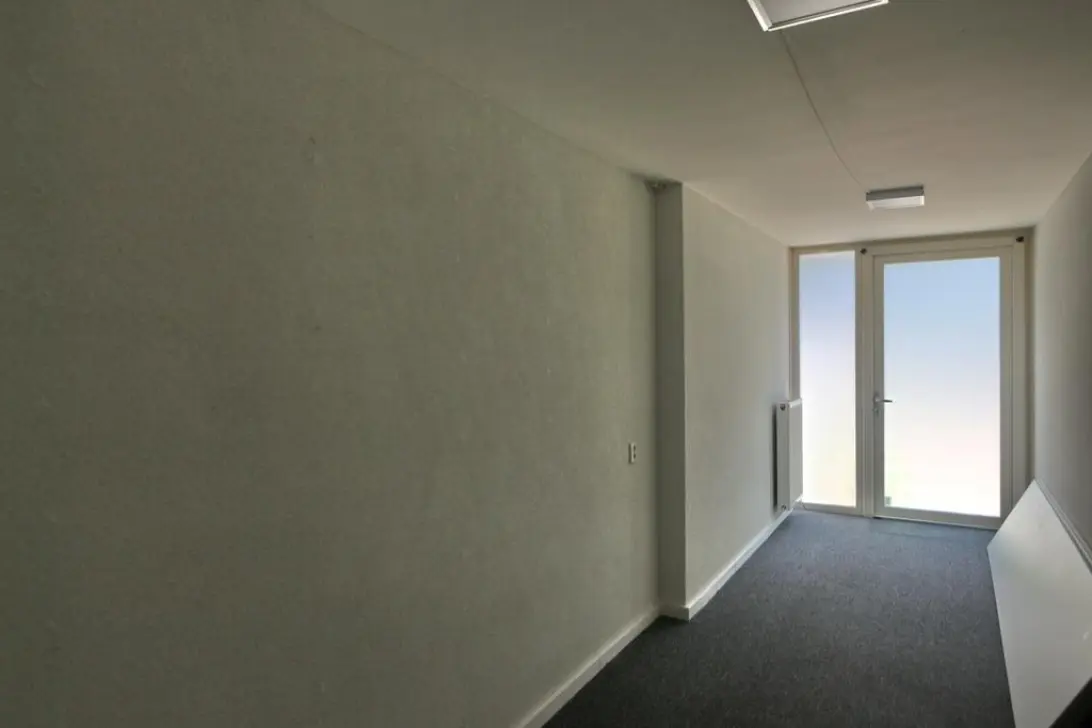
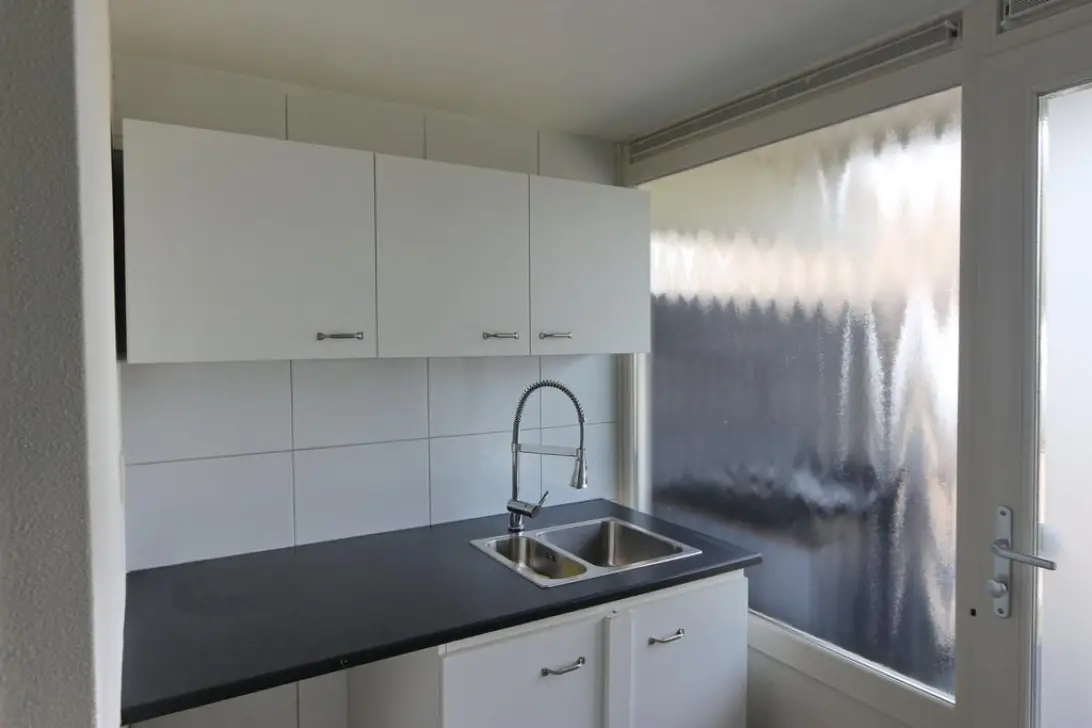
Aetsveld 22
3645 XP, VINKEVEEN
Features
Description
Bezichtigingen uitsluitend aanvragen via Funda.
Te huur: grote en moderne uitgebouwde tussenwoning (voormalig drive-in) met extra verdieping. De woning wordt gestoffeerd aangeboden en is voorzien van goede vloer- en wandafwerking.
Deze woning heeft 4 woonlagen en heeft ca. 190 m2 woonoppervlakte. De begane grond is uitgebouwd en heeft een zelfstandige praktijkruimte met eigen ingang/toilet/kitchenette.
De praktijkruimte (ca. 30 m2) is voor veel doeleinden geschikt. De woning heeft een uitgebreide keuken, modern sanitair, 2 badkamers, 4 toiletten.
Er is een fijne beschurtte achtertuin.
Parkeergelegenheid op eigen terrein.
Indeling
Begane grond
Entree met hal en trapopgang, tevens afsluitbare doorgang naar de praktijkruimte (ca. 30 m2) met eigen entree, toilet en kitchenette. Aan de achterzijde is ook nog een magazijnruimte aanwezig met doorgang naar de tuin
Eerste verdieping
Overloop met toilet, L-vormige woonkamer met open keuken aan de voorzijde en v.v. diverse inbouwapparatuur, 2 balkons (aan voor- en achterzijde).
Tweede verdieping
Overloop, 3 slaapkamers, moderne en complete badkamer
Derde verdieping
Overloop, 2 slaapkamers, moderne en complete badkamer
De woning is per 1 oktober beschikbaar.
Huurprijs € 2200,- exclusief energiekosten en gemeentelijke gebruikerslasten.
Waarborgsom 2 maanden huur.
Screening van huurders behoort tot de procedure, voorbehoud gunning door verhuurder.
Lengte huurperiode in overleg met verhuurder, minimale huurperiode 1 jaar.
Deelverhuur niet mogelijk; bewoning uitsluitend door 1 gezin (dus maximale 2 volwassenen).
Minimale inkomenseis (bij 2 bewoners): €5250,- netto per maand
Viewings can only be requested via Funda.
For rent: large and modern, extended terraced house (former drive-in) with an extra floor. The house is offered furnished and features good floor and wall finishes.
This house has four floors and offers approximately 190 m² of living space. The ground floor has been extended and includes a separate practice space with its own entrance, toilet, and kitchenette.
The practice space (approx. 30 m²) is suitable for many purposes. The house features a well-equipped kitchen, modern bathroom fixtures, two bathrooms, and four toilets.
There is a lovely, sheltered back garden.
Parking is available on site.
Layout
Ground Floor
Entrance hall and staircase, as well as a lockable passage to the practice space (approx. 30 m²) with its own entrance, toilet, and kitchenette. At the rear, there is also a storage space with access to the garden.
First floor
Landing with toilet, L-shaped living room with an open-plan kitchen at the front and equipped with various built-in appliances, and two balconies (front and rear).
Second floor
Landing, three bedrooms, modern, fully equipped bathroom.
Third floor
Landing, two bedrooms, modern, fully equipped bathroom.
The property is available from October 1st.
Rent price: €2,200 excluding energy costs and municipal user charges.
Deposit: two months' rent.
Tenant screening is part of the procedure; approval by the landlord is subject to approval.
Lease term: in consultation with the landlord, minimum rental period: one year.
Partial rental is not permitted; occupancy is limited to one family (maximum of two adults).
Minimum income requirement (for two occupants): €5,250 net per month.
INTEREST?
GET IN TOUCH!
Koop Lenstra Makelaars o.z.
Amstelplein 6
1423 CN, UITHOORN
We have enough responses in and will now process them further
Have you already responded to this property? If so, make sure your preregistration is complete so you have a chance at a viewing. Unfortunately, we can't invite everyone.
Create a search profile!
HOUSE ON THE MAP
I am interested!
This property is very popular. Enough contact requests have already been received for this property, therefore you can no longer respond to this property.
Create a search profile!
MAYBE ALSO INTERESTING?
THE MVA IS THERE FOR YOU
)
WHAT SHOULD YOU THINK ABOUT WHEN RENTING?
Find out everything you need to know for a worry-free rental experience here!
)
SIMILAR HOMES IN YOUR MAILBOX?
Always the first to know about new offers. Create a search profile!
Create a search profile
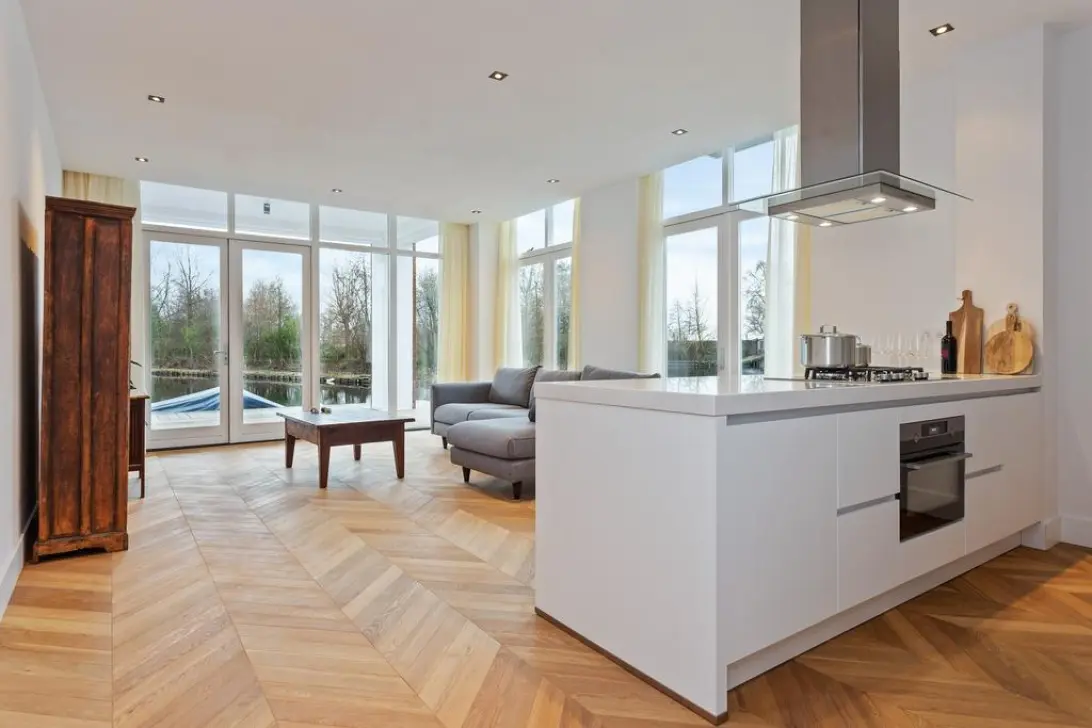
)