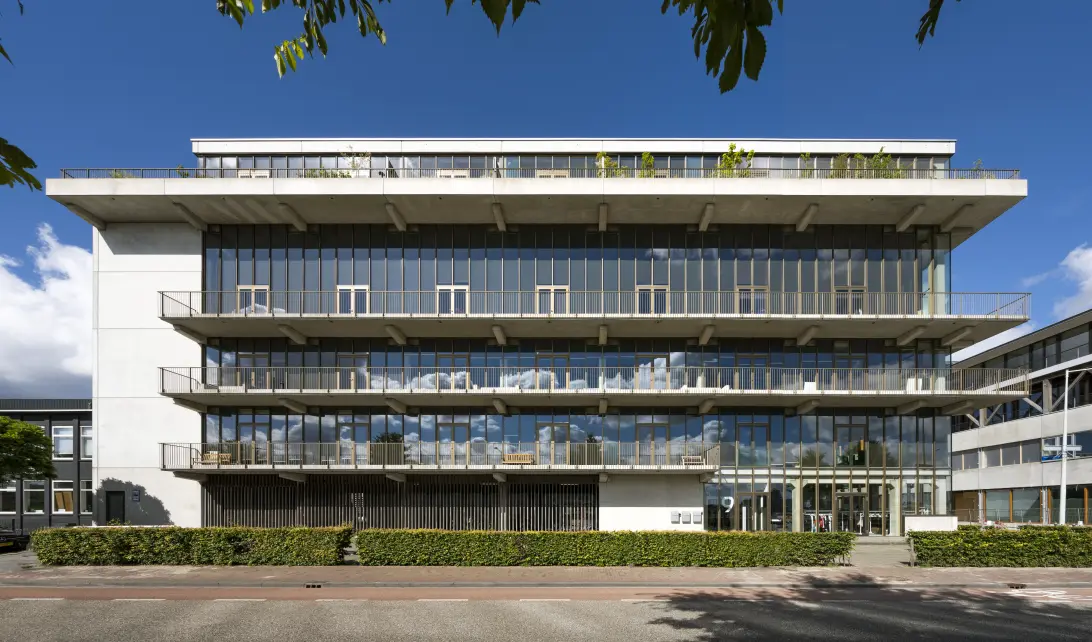
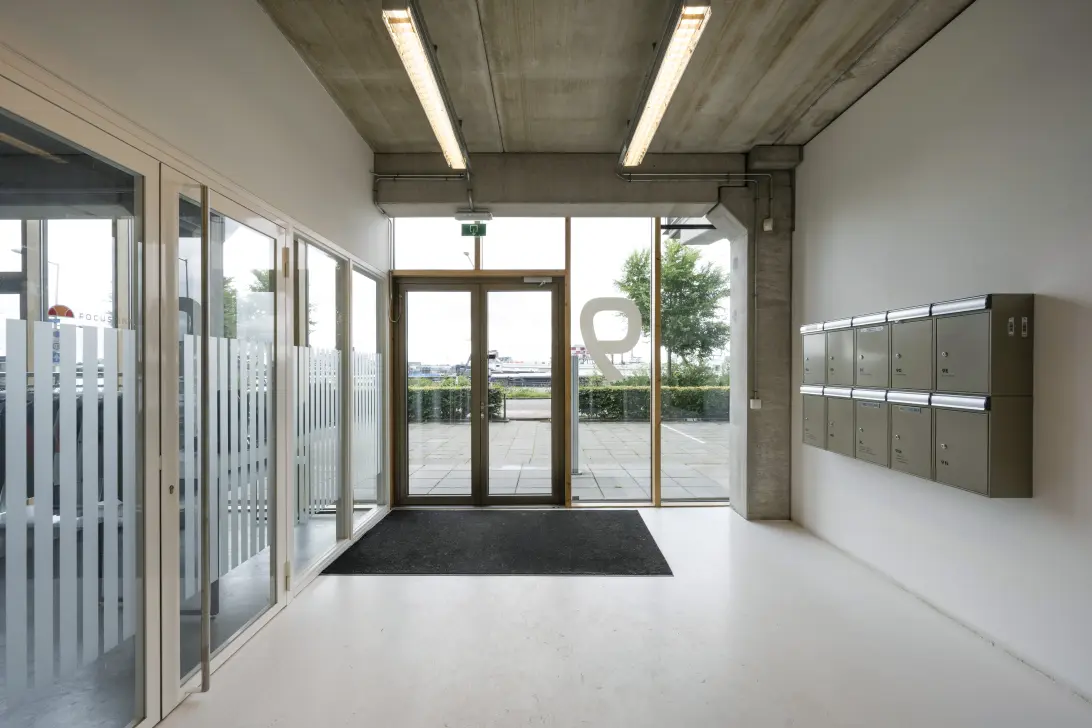
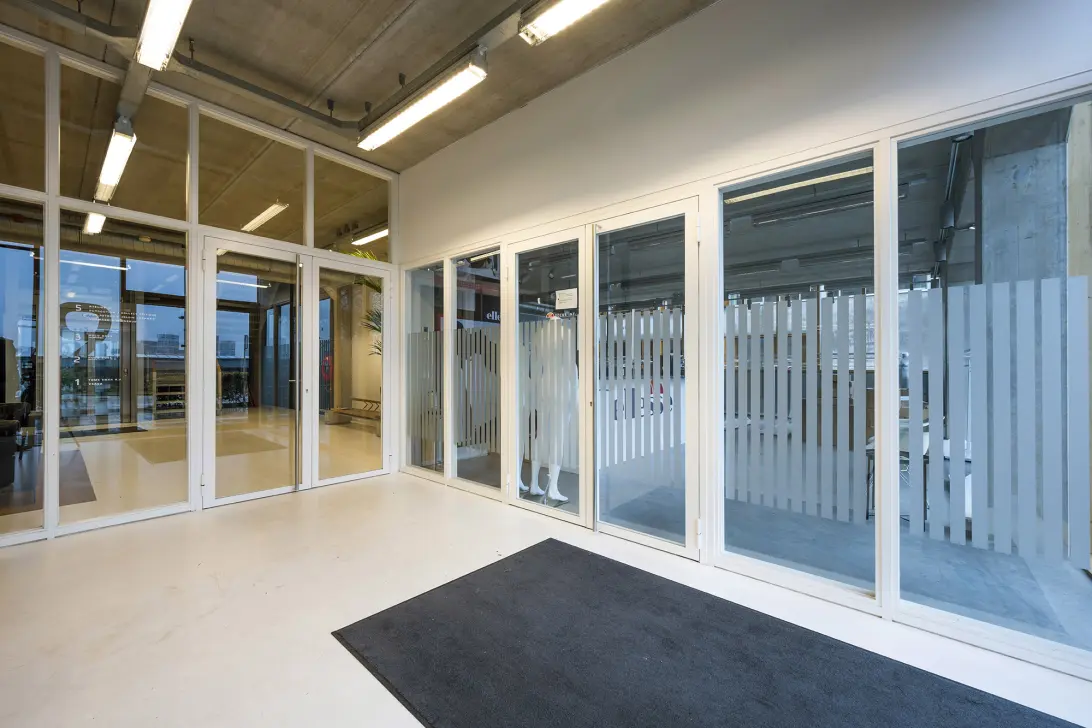
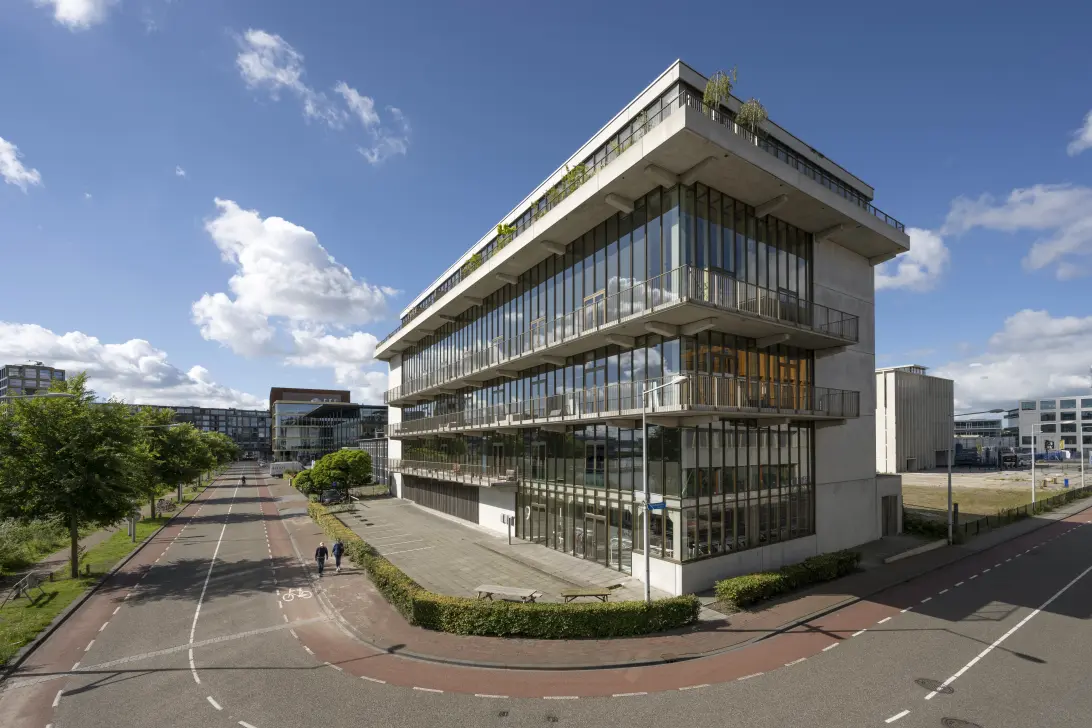
Danzigerkade 9
1013 AP, AMSTERDAM
Features
Description
THE BUILDING
This striking building was designed by Dedato designers and architects who have designed several other properties in the Houthavens area. The facade of the object consists of glass and concrete, also the object has its own parking garage.
The property is located in the "Houthaven area" within the ring around Amsterdam, in a prime location on the IJ. The area is characterized by a range of creative companies on the one hand and industrial / logistics companies on the other. In recent years, the Houthavens has proven to be a sought-after location for creative entrepreneurs, culture, events and culinary experiences. The rugged industrial character of the port, the inspiring view of the IJ and the short distance to both Central Station and the A10 ring road make the Houthavens a sought-after location.
Various large parties have already established themselves in the area, including Hugo Boss, Diesel, PVH, Barts, Sole Technology, Dedato designers and architects, Quicksilver, Vue Bisocopes and Tuvalu Media.
RENTABLE SPACE
It concerns approximately 160,5 m² of company/office space located on the first floor.
PRICE OF LARGE
€ 275,- per m² per year plus sales tax and service costs.
PRICE OF LARGE PARKING
A parking space is available for an amount of
€ 2,850,- per space per year plus sales tax.
SERVICE CHARGES
€ 45,- per m² per year plus VAT. This amount is based on advance payment with subsequent calculation.
RENT DATE/REPLACE
Immediately.
DESTINATION
The public/private destination is office/commercial space, according to the ARRA code whereby one can think of use by, for example, graphic companies such as architects, (web) designers, design studios and fashion associated companies.
PROVISIONS
The object will be delivered with the following facilities:
- central heating (with closed water system);
- pantry;
- toilet group;
- WKO installation;
- floor finishing;
- various lighting fixtures;
- glass fiber (possibilities);
- various glass partition walls.
RENT INDEXATION
The rent shall be indexed annually, for the first time one year after the rental commencement date, based on the price index figure according to the Consumer Price Index (CPI) All Households Series (2015 = 100) published by Statistics Netherlands (CBS).
RENT PERIOD
5 (five) years with a renewal period of 5 (five) years; notice period 12 (twelve) months.
GUARANTEE GUARANTEE
A bank guarantee must be provided for an amount equal to 3 (three) months' rent and service charges, plus VAT, depending on the credit information to be obtained.
CONDITIONS & CONDITIONS
A standard lease as drawn up by the Real Estate Council (ROZ), model February 2015, will be used.
VAT
VAT-taxed rental will be opted for. Tenant must therefore continue to provide more than 90% VAT-taxed supplies and services.
REACHABILITY
Auto
The object can be reached within minutes from the national highway network, via the A10 west, exit S102 Sloterdijk/Teleport, the Transformatorweg / Spaarndammerdijk S101 and the Archangelweg. The city center is also quickly reached via Spaarndammerdijk / Tasmanstraat and Houtmankade / Nassaukade S100.
Parking
On the public road (metered), parking spaces can also be rented on site or in the immediate vicinity. A parking garage is being built across the street from the property.
Public transport
Bus 48 runs from Amsterdam CS to Sloterdijk station. Get off at stop Koivistokade (9 minutes), from this stop it is a 1 minute walk. During the morning rush hour, bus 248 (express bus) CS- Haparandaweg - Koivistokade also runs.
Also, bus 22 runs from Van Lohuizenlaan (Indische buurt) to Spaandammerstraat, get off at the Zaanstraat stop. From this stop it is about 10 minutes on foot to the property. This bus runs every 7 minutes.
INTEREST?
GET IN TOUCH!
P van den Bosch Real Estate Partners
De Lairessestraat 137-143
1075HJ, AMSTERDAM
BUSINESS SPACE ON THE MAP
I AM INTERESTED!
THE MVA IS THERE FOR YOU
)
WHAT SHOULD YOU THINK ABOUT WHEN RENTING?
Find out everything you need to know for a worry-free rental experience here!
)
SIMILAR HOMES IN YOUR MAILBOX?
Always the first to know about new offers. Create a search profile!
Create a search profile
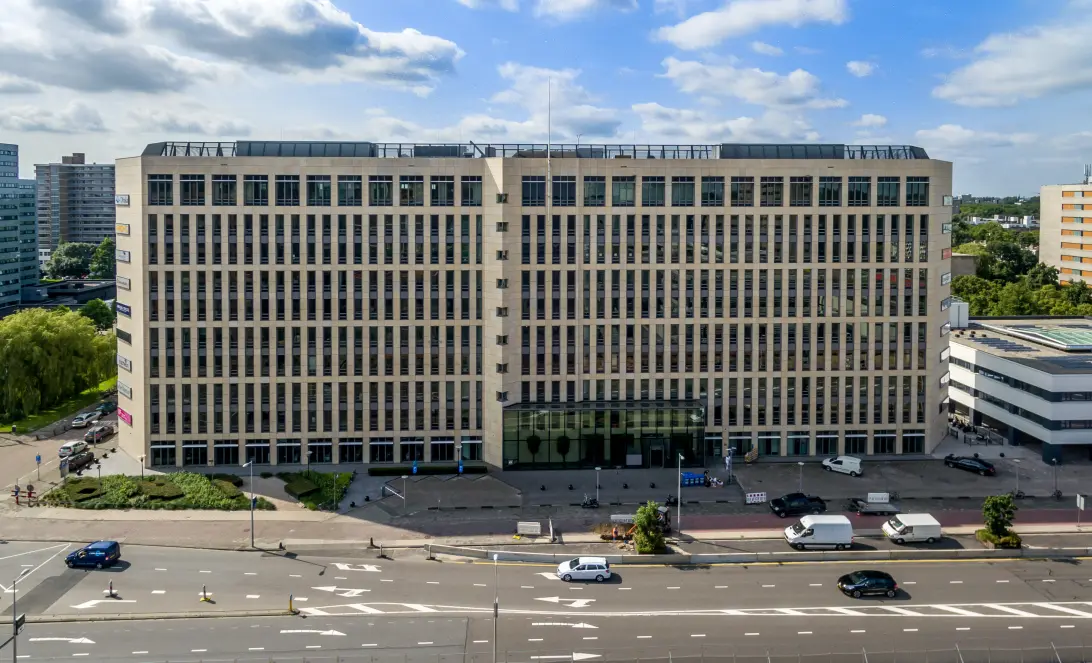

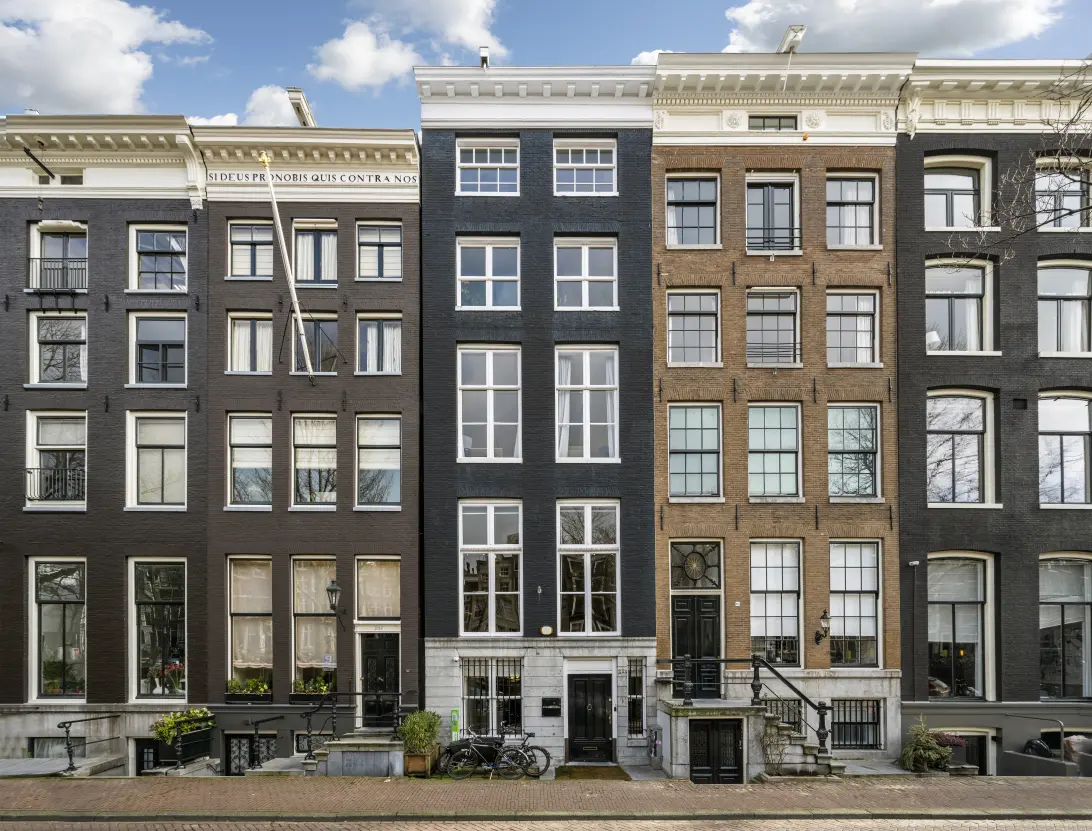
)