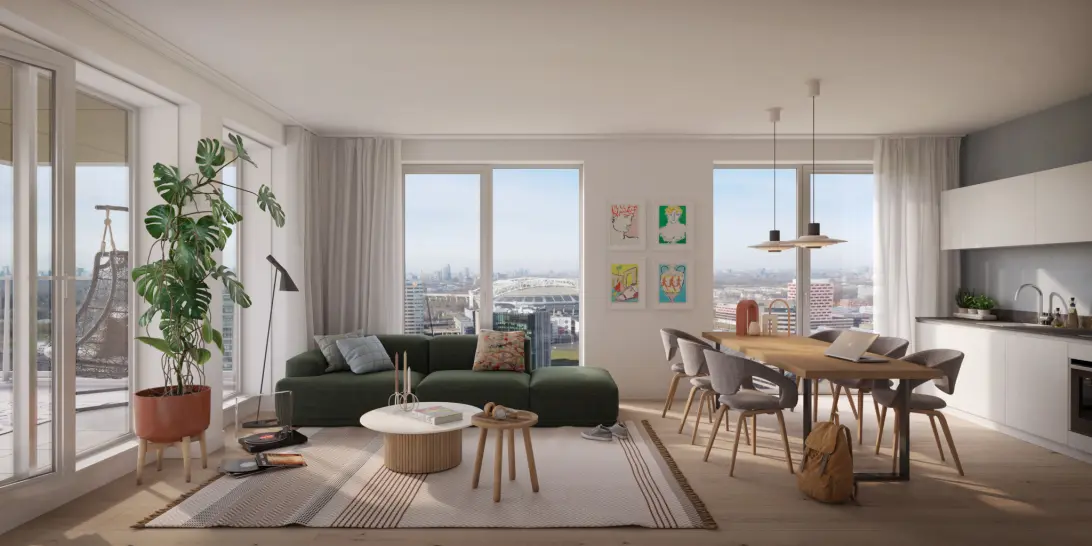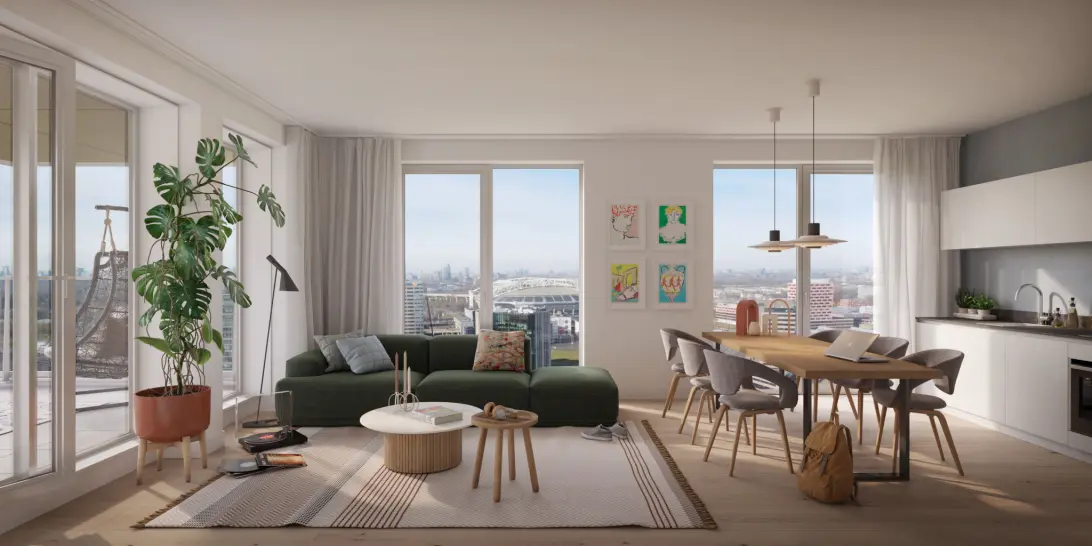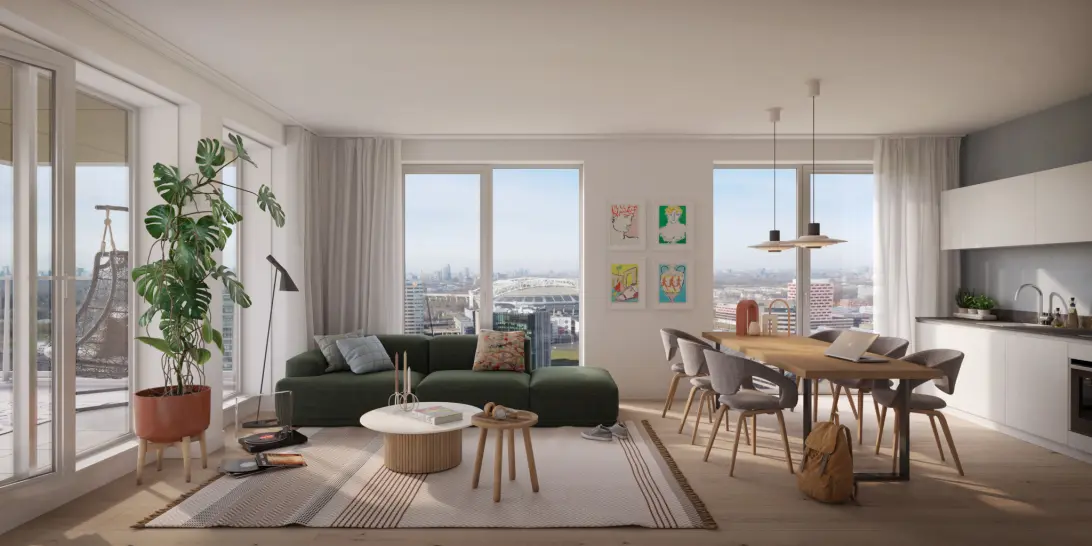Niet gevonden
Dit object is niet gevonden. Het is mogelijk verplaatst.
Onlangs toegevoegd
Bekijk het meest recente aanbod van woningen in de metropoolregio Amsterdam. Heb je een woning gezien die je wilt bezichtigen? Neem dan contact op met de makelaar die bij de woning vermeld staat.


