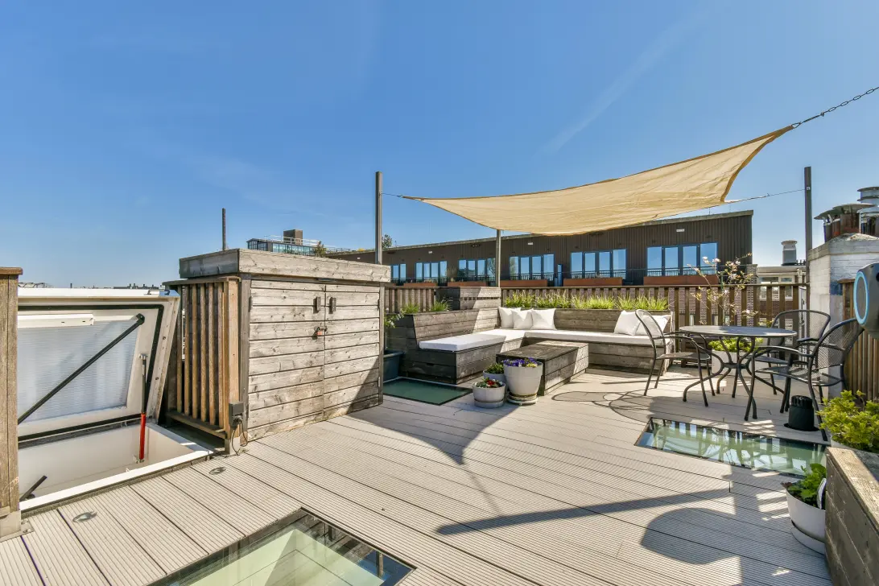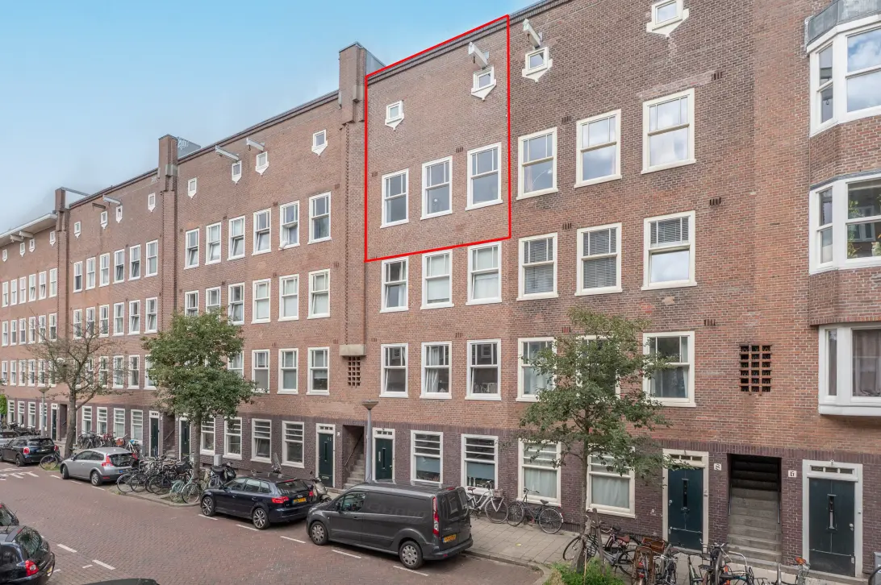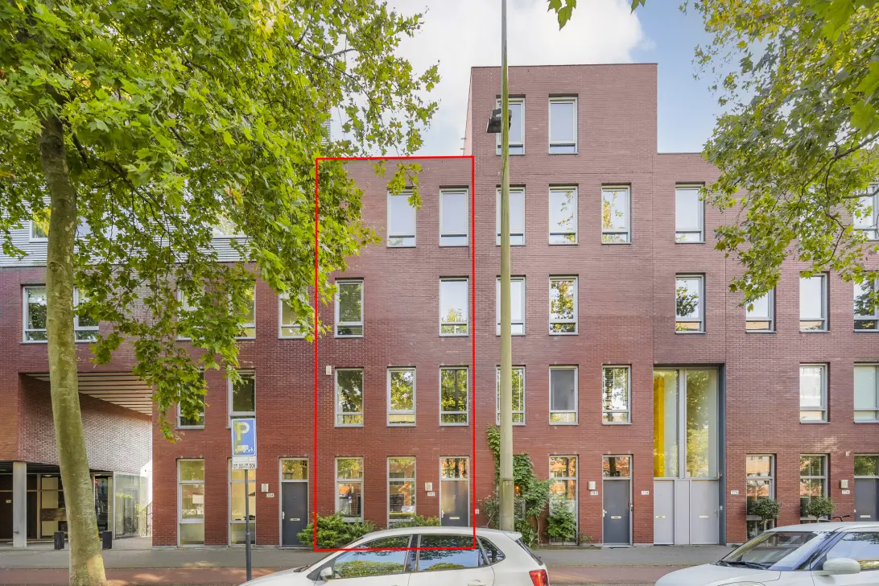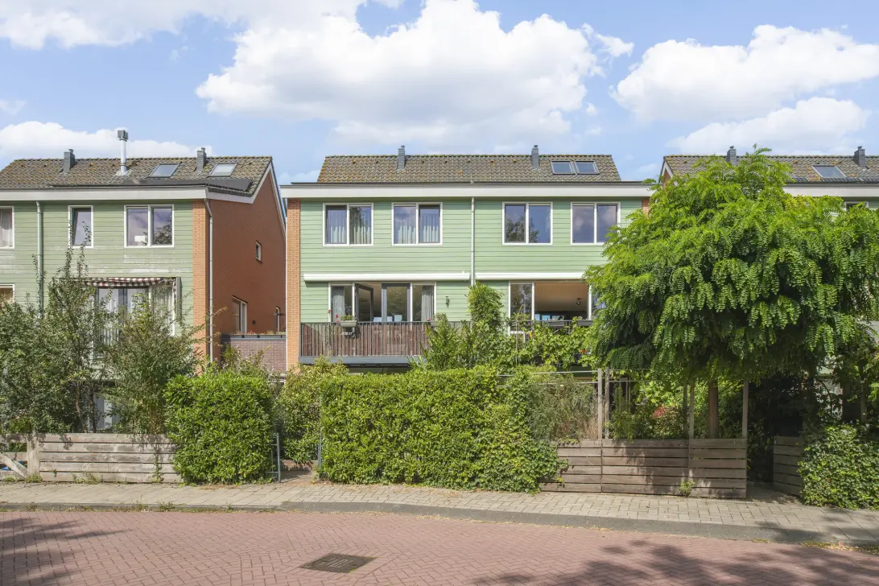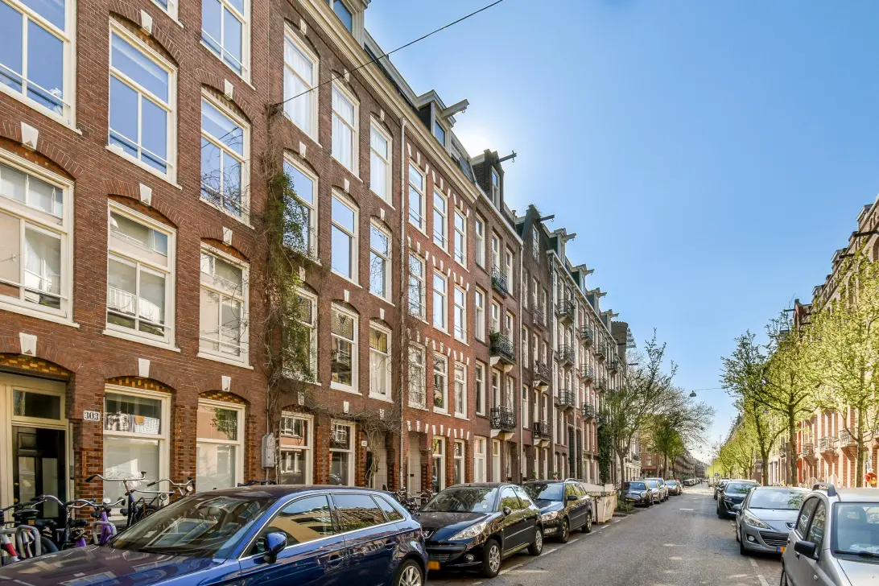
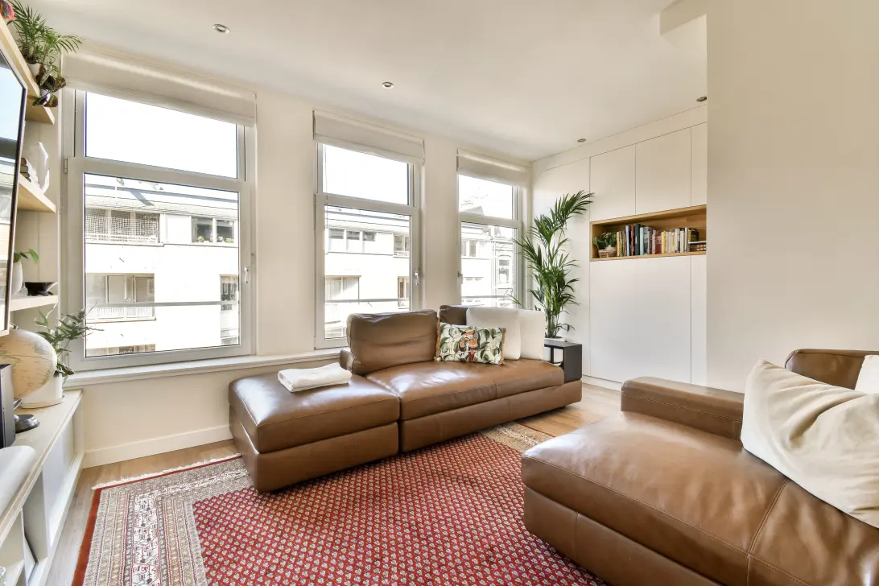
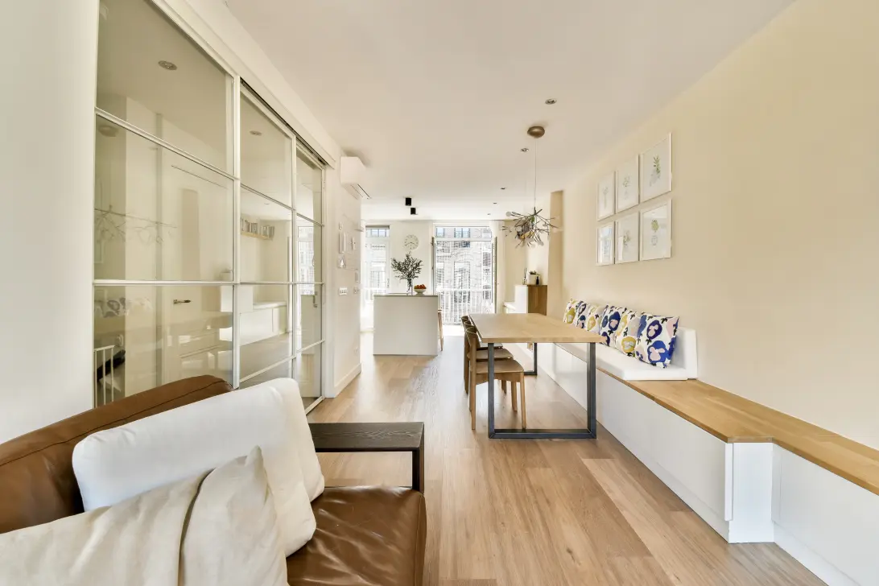
Rustenburgerstraat 307 3
1073 GG, AMSTERDAM
Kenmerken
Omschrijving
Volledig gerenoveerd dubbel bovenhuis van 107 m² op eigen grond, met o.a. een royaal dakterras op het zuiden van circa 40 m², drie slaapkamers, twee badkamer en gelegen midden in De Pijp.
Omgeving
De woning is gelegen in een rustige straat gesitueerd tussen de Ferdinand Bolstraat en de Van Woustraat in Amsterdam-Zuid nabij het Sarphatipark.
Alles wat Amsterdam – en in het bijzonder De Pijp – te bieden heeft, bevindt zich op loopafstand. Of het nu gaat om de levendige Albert Cuypmarkt, het Marie Heinekenplein of de vele boetieks, hippe restaurants en sfeervolle cafés, u vindt het allemaal in de directe omgeving.
Indeling
Entree van de woning op de tweede verdieping met trapopgang naar de derde verdieping.
Derde verdieping
De trap komt uit in een ruime hal met schuifdeuren naar de royale doorzonwoonkamer. Aan de voorzijde bevindt zich een sfeervolle zithoek en centraal in de ruimte is plek voor een grote eettafel. Aansluitend aan het eetgedeelte ligt de moderne open keuken (2021) aan de achterzijde. De keuken is voorzien van een spoeleiland, Siemens inbouwoven, Quooker, wijnklimaatkast en een inductiekookplaat. Vanuit de keuken heeft u toegang tot het balkon van circa 5 m².
Verder zijn er op deze verdieping een separaat toilet en een praktische kastruimte aanwezig. De gehele verdieping is voorzien van vloerverwarming en airconditioning met verwarmingsfunctie.
Vierde verdieping
Via de trap bereikt u de hal op de vierde verdieping, waar alle slaapvertrekken en badkamers zich bevinden.
Aan de voorzijde ligt de royale master bedroom met dakkapel, een ruime inloopkast en een luxe en suite badkamer met inloopdouche, stijlvol wastafelmeubel en toilet.
Aan de achterzijde bevinden zich twee slaapkamers, waarvan één met inbouwkast.
Daarnaast is er een tweede badkamer met inloopdouche, ligbad, wastafelmeubel en toilet. Ook vindt u op deze verdieping een separate wasruimte met aansluitingen voor wasmachine en droger, en een praktische spoelbak.
Dankzij meerdere glazen platdakramen geniet u hier van veel natuurlijk licht. De fraaie houten balken geven deze verdieping extra sfeer en karakter. Ook deze verdieping beschikt over airconditioning met verwarmingsfunctie.
Dakterras
Vanaf de hal leidt een vaste trap naar het absolute hoogtepunt van de woning: het riante dakterras van circa 40 m². Het terras is momenteel ingericht met een gezellige zithoek en een BBQ-hoek – een perfecte plek om te ontspannen of gasten te ontvangen.
Bijzonderheden
- 107 m2 woonoppervlakte (NEN2580);
- Gelegen op eigen grond (geen erfpacht!);
- Gehele appartement gerenoveerd in 2021;
- Fundering is hersteld in 2003;
- Gemeentelijk beschermd stadsgezicht;
- Riant dakterras van circa 40 m2 en balkon op het zuiden;
- Energielabel A;
- Volledig geïsoleerd;
- C.V.-systeem met watergedragen vloerverwarming op de 3e verdieping en radiatoren op de 4e. Beide verdiepingen zijn voorzien van airco-units met koel- en verwarmingsfunctie;
- VvE professioneel beheerd door VB REM;
- Maandelijkse VvE kosten: € 246,88;
- Levering in overleg.
Fully renovated double upper house of 107 m² on freehold land, featuring a spacious south-facing roof terrace of approximately 40 m², three bedrooms, two bathrooms, and located in the heart of De Pijp.
Location:
The apartment is located in a quiet street situated between the Ferdinand Bolstraat and the Van Woustraat in Amsterdam-Zuid near the Sarphatipark.
Everything that Amsterdam - and in particular De Pijp - has to offer is within walking distance. Whether it is the lively Albert Cuypmarkt, the Marie Heinekenplein or the many boutiques, trendy restaurants and atmospheric cafés, you will find it all in the immediate vicinity.
Layout
Private entrance on the second floor with stairs leading up to the third floor.
Third floor
The stairs open into a spacious hallway with sliding doors to the bright and expansive living room. At the front is a cozy sitting area, and in the center there’s space for a large dining table. Adjacent to the dining area is the modern open kitchen (2021) at the rear. The kitchen features an island with sink, built-in Siemens oven, Quooker, wine fridge and an induction cooktop. From the kitchen, there is access to a balcony of approximately 5 m².
Also on this floor: a separate toilet and a practical storage closet. The entire floor has underfloor heating and air conditioning with a heating function.
Fourth floor
A staircase leads to the hallway on the fourth floor, where all bedrooms and bathrooms are located.
At the front is the spacious master bedroom with dormer window, a large walk-in closet, and a luxurious en-suite bathroom with walk-in shower, stylish vanity unit, and toilet.
At the rear are two additional bedrooms, one with a built-in wardrobe.
There is also a second bathroom with a walk-in shower, bathtub, vanity unit, and toilet. This floor also has a separate laundry room with connections for a washer and dryer, as well as a practical sink.
Multiple skylights provide plenty of natural light. The beautiful wooden beams add extra charm and character. This floor also features air conditioning with a heating function.
Roof terrace
A fixed staircase from the hallway leads to the absolute highlight of the property: the generous roof terrace of approximately 40 m². Currently set up with a cozy seating area and a BBQ corner – the perfect place to relax or entertain guests.
Key features
- 107 m² of living space (NEN2580);
- Located on freehold land (no ground lease!);
- Entire apartment renovated in 2021;
- Foundation was repaired in 2003;
- Municipal protected cityscape;
- Spacious roof terrace of approx. 40 m² and south-facing balcony;
- Energy label A;
- Fully insulated;
- Central heating system with water-based underfloor heating on the 3rd floor and radiators on the 4th floor; both floors equipped with air conditioning units with heating and cooling function;
- Homeowners’ association professionally managed by VB REM;
- Monthly HOA fees: € 246.88;
- Transfer in consultation.
INTERESSE?
NEEM CONTACT OP!
Aemestelle Makelaars v.o.f.
Amstelveenseweg 194
1075 XR, AMSTERDAM
Wij hebben voldoende reacties binnen en gaan deze nu verder verwerken
Heb je al op deze woning gereageerd? Zorg dan dat jouw voorinschrijving voltooid is, zodat je kans maakt op een bezichtiging. Helaas kunnen we niet iedereen uitnodigen.
Maak een zoekprofiel aan!
WONING OP DE KAART
Ik heb interesse!
Deze woning is erg populair. Voor deze woning zijn al voldoende contactaanvragen binnengekomen, je kunt daarom niet meer reageren op deze woning.
Maak een zoekprofiel aan!
DE MVA IS ER VOOR JOU
)
HEB JIJ AL EEN AANKOOPMAKELAAR?
Het kopen van een woning in Amsterdam doe je met een aankoopmakelaar.
Vind een aankoopmakelaar
)
SOORTGELIJKE WONINGEN IN JOUW MAILBOX?
Altijd als eerste op de hoogte van nieuw aanbod. Maak een zoekprofiel aan!
Maak een zoekprofiel aan
)
WAAR AAN TE DENKEN BIJ FINANCIERING?
Waarom je je laat adviseren door experts bij de aankoop van jouw woning.
Over financiering
