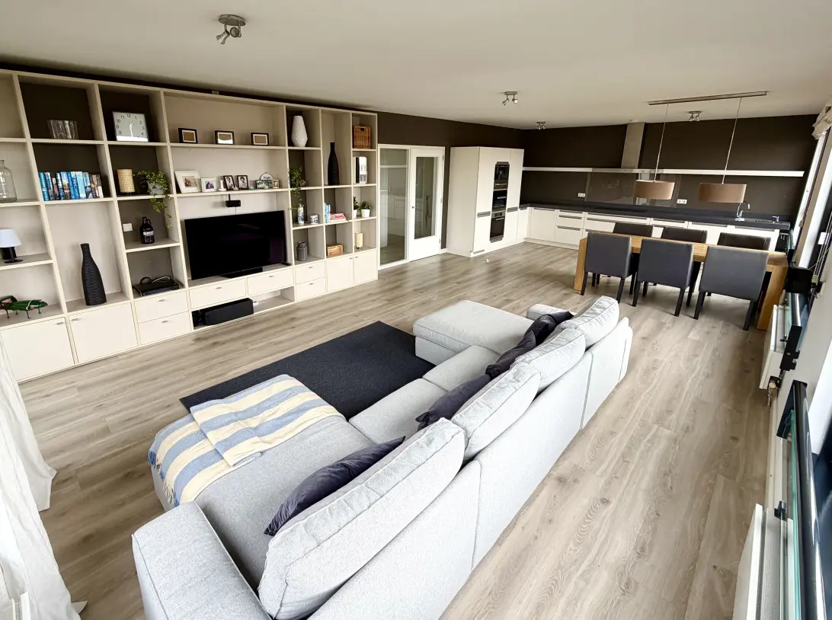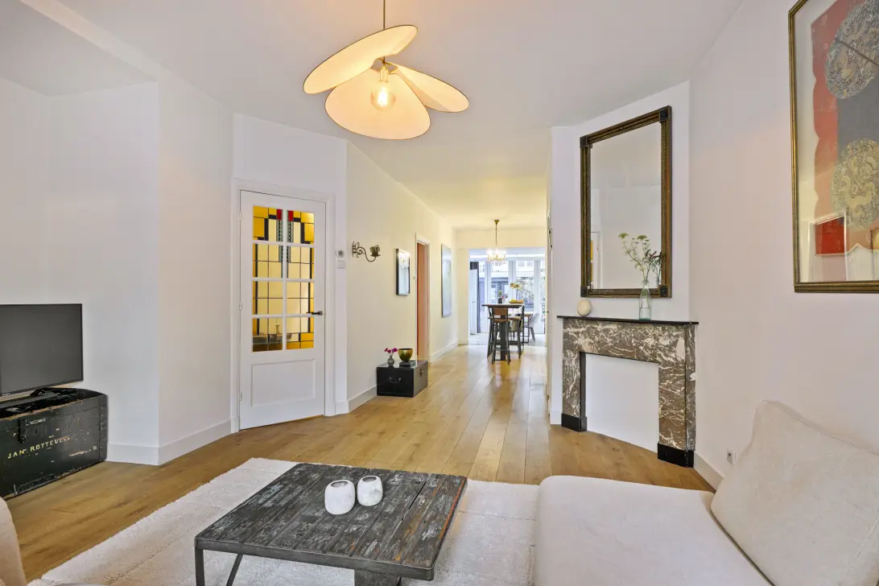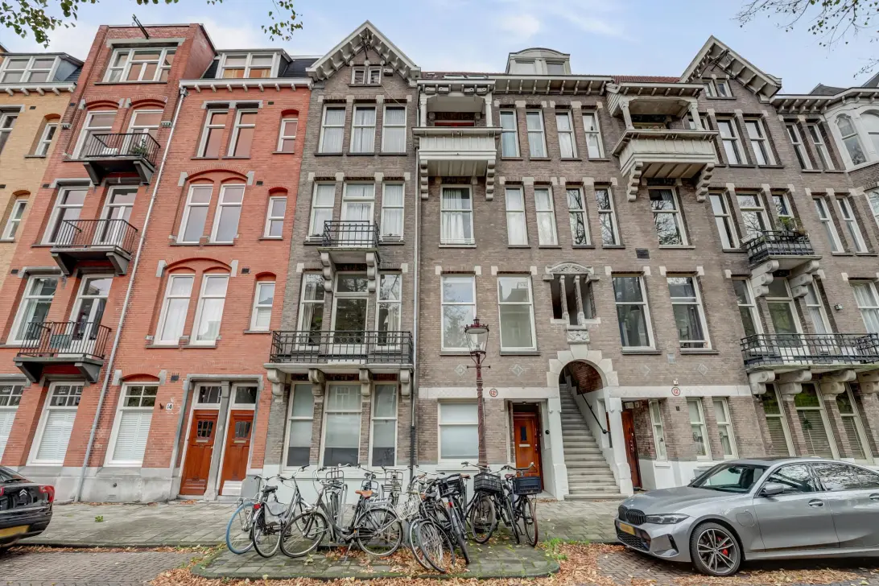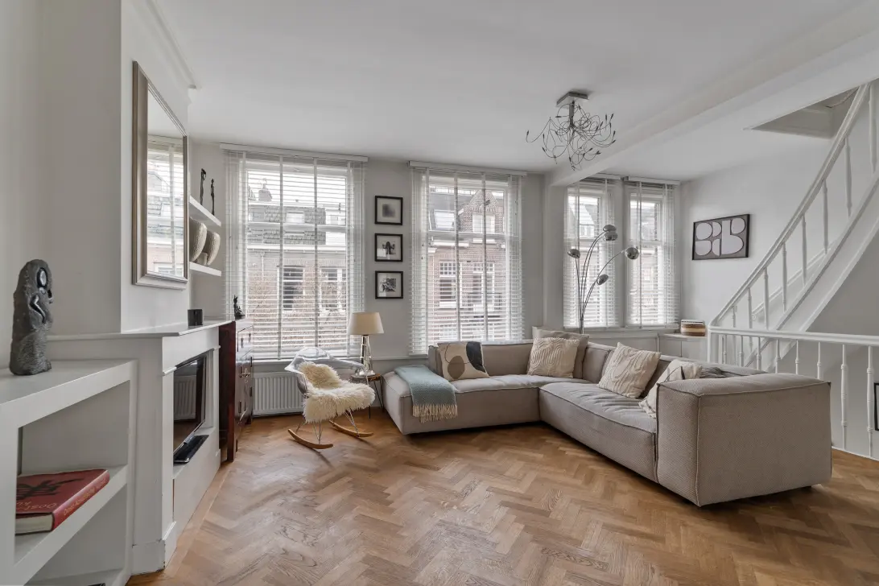
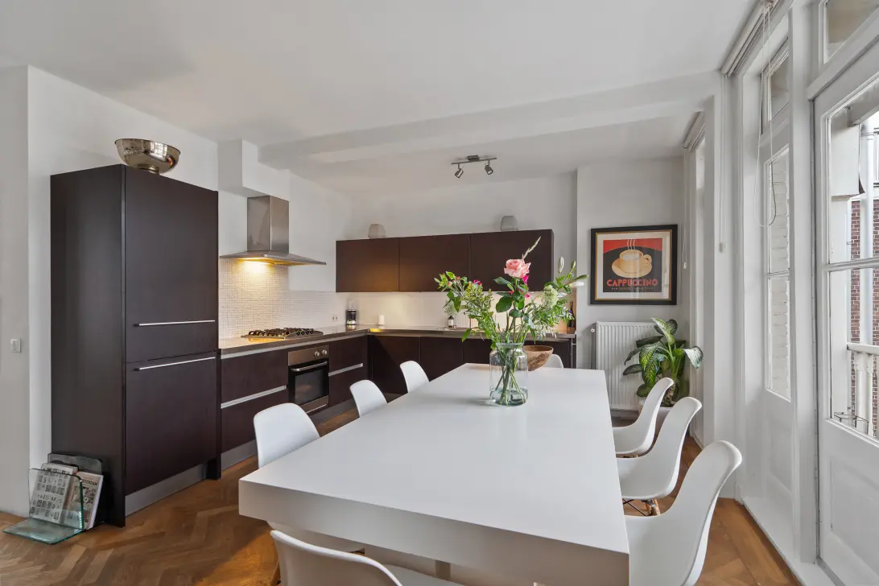
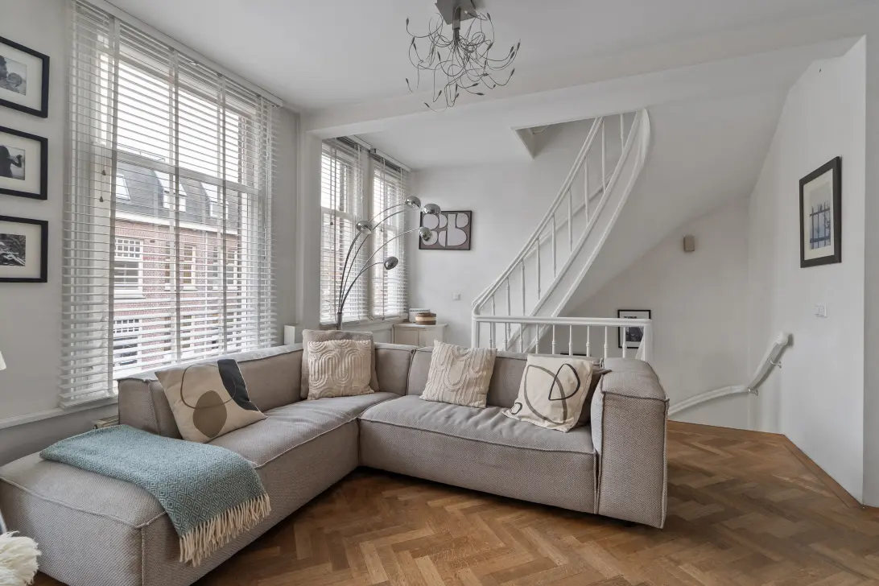
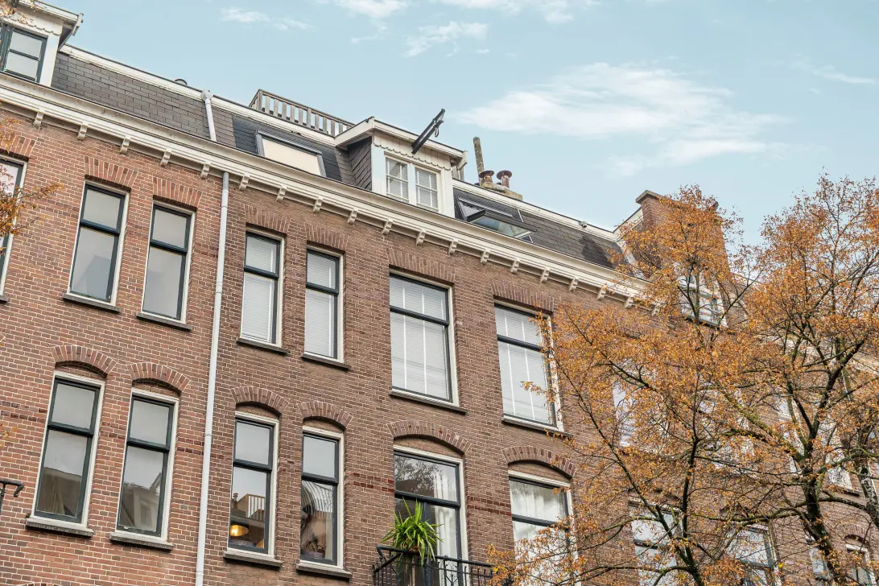
Pieter Aertszstraat 59 3
1073 SK, AMSTERDAM
Kenmerken
Omschrijving
*English text below*
Dubbel bovenhuis op een prachtige locatie in De Oude Pijp met 4 slaapkamers en een groot dakterras. Dit lichte appartement heeft charme en ligt ook nog op EIGEN GROND.
Via een vaste trap is het grote dakterras toegankelijk waardoor het huis gedurende de mooie dagen verlengd wordt.
De ligging op de Pieter Aertszstraat is pittoresk binnen de sfeervolle en gezellige Oude Pijp.
Omgeving
Het appartement is gelegen in een rustige straat, echter met alle voorzieningen en gezelligheid binnen handbereik. Denk aan de Van Woustraat, Ceintuurbaan en Ferdinand Bolstraat voor boodschappen en winkels, de Albert Cuypmarkt voor delicatessen en het Sarphatipark en de Amstel voor recreatie. Ook scholen en sportfaciliteiten zijn in grote getalen in de buurt aanwezig.
Bereikbaarheid
Met de Ceintuurbaan en de Van Woustraat om de hoek ligt het OV, waaronder de Noord-Zuid lijn op steenworp afstand. Met de auto is parkeerplaats in de straat en buurt mogelijk middels het vergunningsstelsel van de Gemeente Amsterdam. Uitvalswegen S109 en S110 zijn dichtbij gelegen mogelijkheden om binnen enkele minuten op de Ring A10 te komen. Uiteraard is in Amsterdam de fiets de beste optie om binnen de stad te verplaatsen.
Indeling
Via het gemeenschappelijk trappenhuis is de entree van de woning op de tweede verdieping bereikbaar. Via de trap bereik je de derde verdieping in de woonkamer. De woonkamer met brede voorzijde is licht en groot, met voldoende ruimte voor een grote bank in een sfeervolle zitkamer. Naast de trap bevindt zich een toilet met fontein.
Aan de achterzijde is de grote open keuken met hoekopstelling en openslaande deuren naar het balkon. Hier is plek voor een grote gezellige eettafel om heerlijk te tafelen en koken met familie of vrienden. De keuken is voorzien van vaatwasser, fornuis, koelkast, vriezer en ruim voldoende kastruimte. Aan de achterzijde bevindt zich ook de eerste slaapkamer. Op deze verdieping ligt een prachtige eikenhouten visgraatvloer.
Via de vaste trap aan de voorzijde is de vierde verdieping toegankelijk. Op deze verdieping bevinden zich drie slaapkamers. Twee slaapkamers liggen aan de achterzijde waarvan een kamer ook toegang heeft tot een balkon. Centraal gelegen is de badkamer met bad, douche, wastafelmeubel en toilet. Op de overloop tegenover de badkamer is een berging gecreëerd met wasmachine en droger aansluiting.
Aan de voorzijde de derde slaapkamer op deze verdieping met vaste trap naar het dakterras middels een dakluik.
Het dakterras is vergund en ligt op een stalen constructie. Met een grootte van ca. 33 m² kun je hier op zomerdagen heerlijk genieten van een loungeplek, BBQ met vrienden aan een grote gezellige eettafel of zonnen op een ligbed, plek genoeg!
Bijzonderheden
- Eigen grond;
- 4 slaapkamers;
- VVE servicekosten ca. € 243,23 per maand;
- Twee balkons;
- Vergund dakterras van ca. 33 m2!;
- De koopovereenkomst zal worden opgemaakt volgens het model van de Ring Amsterdam, waarin additioneel een asbest- en ouderdomsclausule worden opgenomen;
- Oplevering in overleg.
Toelichtingsclausule BBMI/NEN-2580:
De gebruiksoppervlakte is berekend conform de branche vastgestelde BBMI/NEN 2580- norm. De oppervlakte kan derhalve afwijken van vergelijkbare panden en/of oude referenties. Dit heeft vooral te maken met deze (nieuwe) rekenmethode. Koper verklaart voldoende te zijn geïnformeerd over de hiervoor bedoelde normering. Verkoper en diens makelaar doen hun uiterste best de juiste oppervlakte en inhoud te berekenen aan de hand van eigen metingen en dit zoveel mogelijk te ondersteunen door het plaatsen van plattegronden met maatvoering. Mocht de maatvoering onverhoopt niet (volledig) overeenkomstig de normering zijn vastgesteld, wordt dit door koper aanvaard. Koper is voldoende in de gelegenheid gesteld de maatvoering zelf te (laten) controleren. Verschillen in de opgegeven maat en grootte geven geen der partijen enig recht, zo ook niet op aanpassing van de koopsom. Verkoper en diens makelaar aanvaarden geen enkele aansprakelijkheid in deze.
---------------------------------------------------------------------------------------------
ENGLISH
Double upper house in a beautiful location in De Oude Pijp with 4 bedrooms and a large roof terrace.
This bright apartment has plenty of charm and, even better, is situated on freehold land. The spacious roof terrace is accessible via a fixed staircase, effectively extending the living space during the warmer months.
The location on Pieter Aertszstraat is picturesque, right in the heart of the lively and atmospheric Oude Pijp neighborhood.
Surroundings
The apartment is located on a quiet street, yet all amenities and the vibrant atmosphere are within easy reach.
Think of Van Woustraat, Ceintuurbaan, and Ferdinand Bolstraat for groceries and shops, the Albert Cuyp Market for delicacies, and the Sarphatipark and the Amstel River for recreation. There are also numerous schools and sports facilities nearby.
Accessibility
With Ceintuurbaan and Van Woustraat just around the corner, public transport—including the North-South metro line—is only a short walk away. Parking in the street and surrounding area is possible through Amsterdam’s resident permit system. Highways S109 and S110 are close by, providing quick access to the A10 ring road. Of course, as always in Amsterdam, the bicycle is the best way to get around the city.
Layout
The entrance to the apartment is located on the second floor, accessible via the shared staircase.
A private staircase leads to the third floor, where you enter the bright and spacious living room.
The living area at the front is wide and sunny, with ample space for a large sofa and cozy seating area. Next to the staircase is a guest toilet with wash basin.
At the rear is the large open-plan kitchen with a corner layout and French doors leading to the balcony.
There is enough space here for a large dining table—perfect for entertaining family and friends.
The kitchen is equipped with a dishwasher, stove, refrigerator, freezer, and plenty of cabinet space.
At the back of this floor, you will also find the first bedroom. The entire floor features a beautiful oak herringbone parquet floor.
A fixed staircase at the front leads to the fourth floor, where there are three bedrooms.
Two bedrooms are located at the rear, one of which has access to a balcony.
The bathroom is centrally located and features a bathtub, shower, washbasin cabinet, and toilet.
Across the hallway from the bathroom is a storage space with connections for a washing machine and dryer.
At the front is the third bedroom, which has a fixed staircase leading to the roof terrace via a roof hatch.
The roof terrace is fully permitted and built on a steel structure.
With a size of approximately 33 m², this is a fantastic space to enjoy sunny days—whether lounging, having a BBQ with friends at a large dining table, or sunbathing on a deck chair.
Details
- Freehold property (no leasehold);
- 4 bedrooms;
- Homeowners’ association (VvE) service costs: approx. €243.23 per month;
- Two balconies;
- Permitted roof terrace of approx. 33 m²;
- The purchase agreement will be drawn up according to the Ring Amsterdam model, including an asbestos and age clause;
- Delivery in consultation.
BBMI/NEN 2580 Measurement Disclaimer
The usable floor area has been calculated in accordance with the BBMI/NEN 2580 standard established by the industry.
As a result, the surface area may differ from comparable properties and/or older references.
This is mainly due to the updated calculation method. The buyer acknowledges having been adequately informed about this standard. The seller and their agent have made every effort to calculate the correct area and volume based on their own measurements and to support this with floor plans including dimensions. Should the measurements deviate (in part) from the standard, the buyer accepts this. The buyer has been given sufficient opportunity to verify the measurements themselves. Differences in stated measurements and size do not give either party any right to claim, nor to adjust the purchase price. The seller and their agent accept no liability in this regard.
INTERESSE?
NEEM CONTACT OP!
River Makelaardij B.V.
Scheldestraat 26
1078 GK, AMSTERDAM
WONING OP DE KAART
IK HEB INTERESSE!
DE MVA IS ER VOOR JOU
)
HEB JIJ AL EEN AANKOOPMAKELAAR?
Het kopen van een woning in Amsterdam doe je met een aankoopmakelaar.
Vind een aankoopmakelaar
)
SOORTGELIJKE WONINGEN IN JOUW MAILBOX?
Altijd als eerste op de hoogte van nieuw aanbod. Maak een zoekprofiel aan!
Maak een zoekprofiel aan
)
WAAR AAN TE DENKEN BIJ FINANCIERING?
Waarom je je laat adviseren door experts bij de aankoop van jouw woning.
Over financiering
