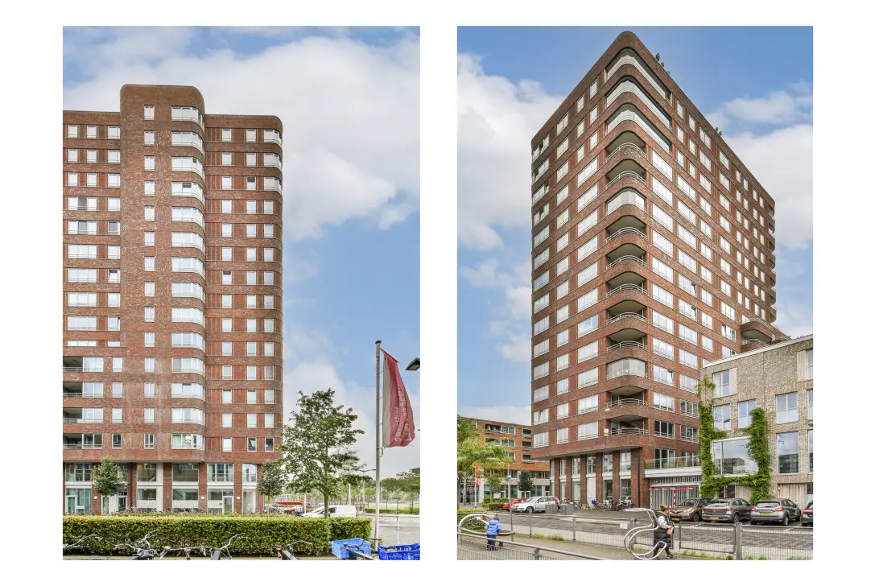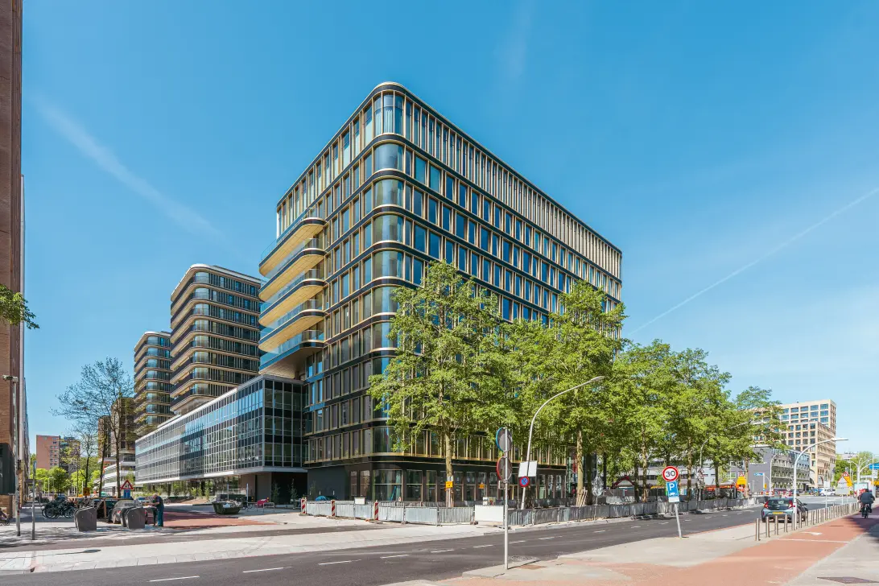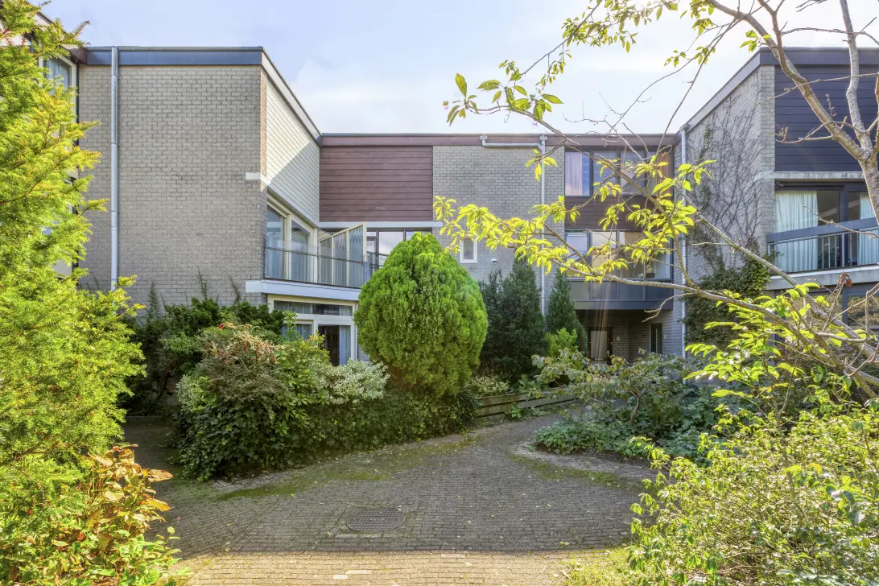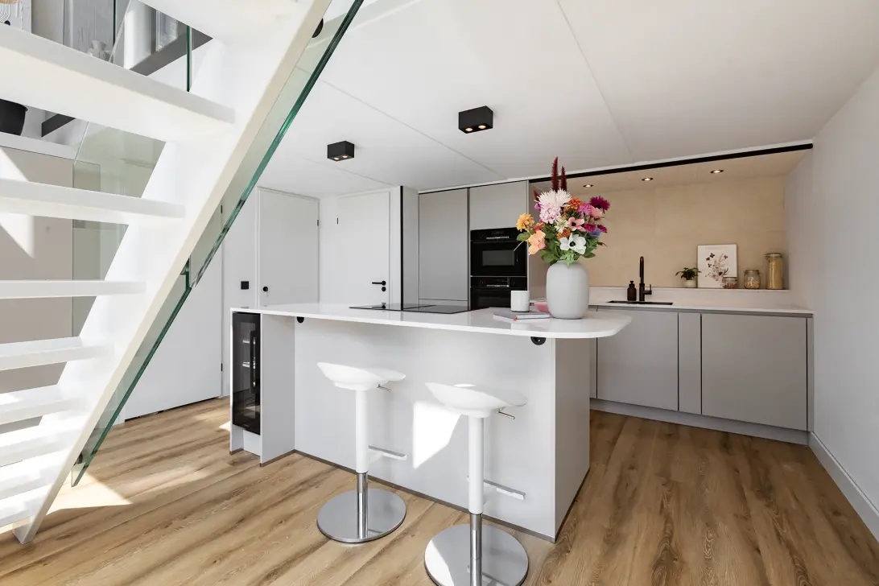
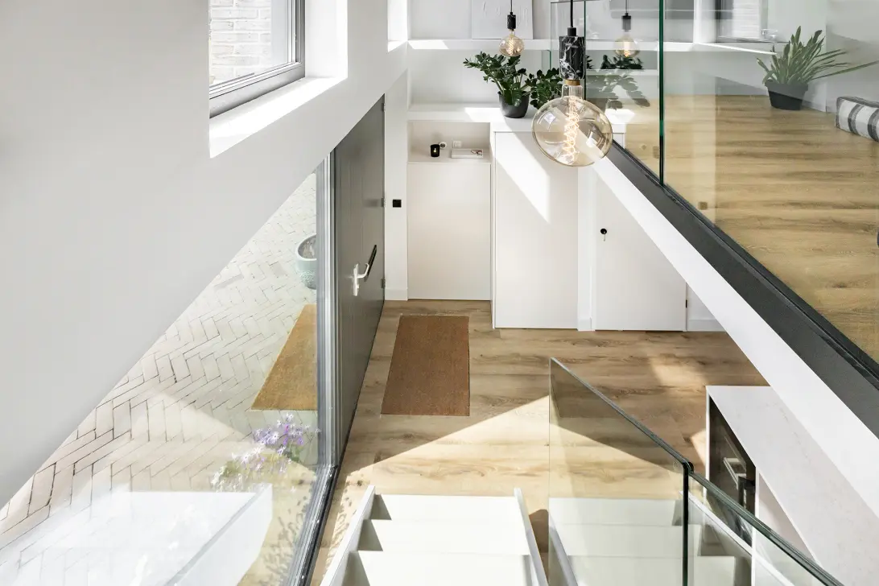
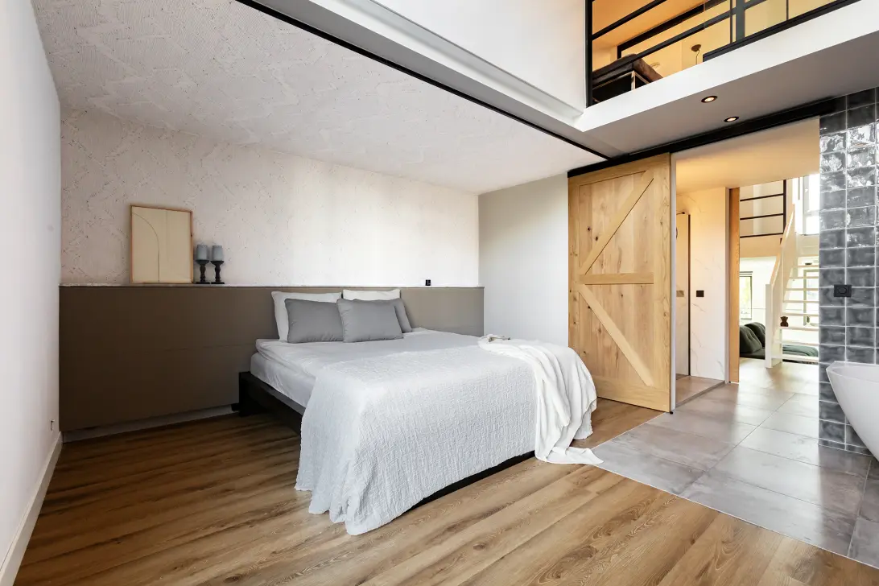
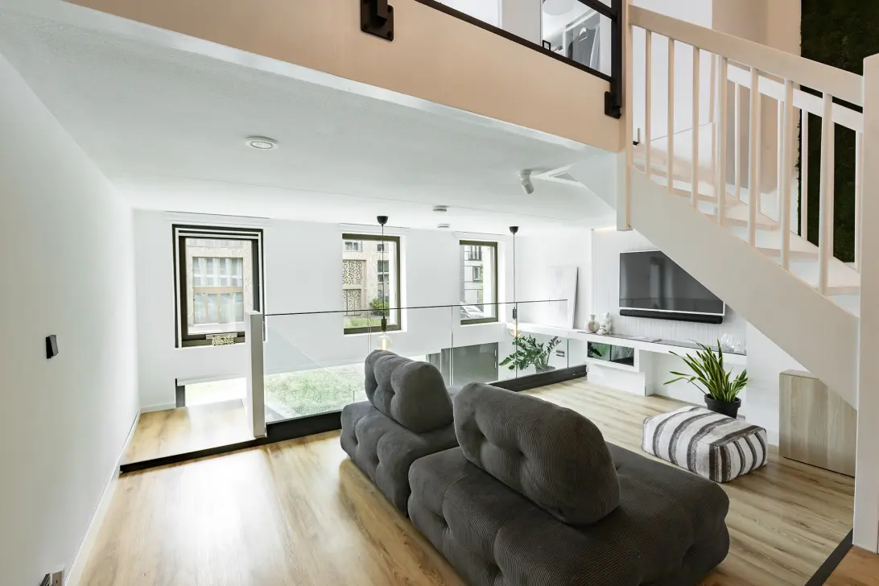
Nydia Ecurystraat 83
1087 VV, AMSTERDAM
Kenmerken
Omschrijving
*English text below*
UNIEKE SPLITLEVEL LOFT MET 4 SLAAPKAMERS, PRIVÉ INGANG, TERRAS TUIN MET BALKON EN EEN PARKEERPLAATS MET LAADPAAL
Zoek je iets bijzonders in Amsterdam? Deze moderne, lichte maisonnette met loftgevoel aan de Nydia Ecurystraat 83 is echt one of a kind. Met een plafondhoogte tot bijna vijf meter, een zonnige ligging op het zuiden en uitzicht op groen woon je hier in alle rust, met de stad binnen handbereik.
Deze woning van maar liefst bijna 130 m² is verdeeld over meerdere niveaus en combineert comfort, ruimte en een hoogwaardige afwerking. Je hebt hier een eigen entree, een zonnig balkon met toegang naar de terras tuin, vier slaapkamers én een eigen parkeerplek met laadpaal in de garage. En dat alles in het nieuwste en meest groene deel van IJburg: het Centrumeiland.
KENMERKEN
• Grondgebonden woning met eigen entree
• 4 slaapkamers, 2 badkamers (waarvan 1 in de masterslaapkamer)
• Hoogwaardige afwerking en veel lichtinval
• Nieuwe woonkeuken (2025) met kookeiland en luxe apparatuur
• Infraroodsauna
• Plafondhoogtes van 4,35 tot 4,70 meter
• Volledige vloerverwarming en vloerkoeling
• Aangelegde tuin met zon van ’s ochtends tot ’s avonds
• Energiezuinig en toekomstbestendig: energielabel A+++
• Inclusief parkeerplaats met eigen laadpaal
• Lage servicekosten: € 213,43 per maand
• Jaarlijkse erfpachtcanon (aftrekbaar): € 2.007,23 (woning) + € 54 (parkeerplaats)
WONEN
De entree van deze woning voelt direct ruimtelijk dankzij de enorme plafondhoogte en het vele glas. De speelse living op de eerste verdieping wordt verbonden via een glazen balustrade en vide met de onderliggende keuken. Er is een bio-ethanol haard, een ingebouwde cinewall en elektrische plissés voor optimaal comfort. Alles is strak afgewerkt met duurzame materialen, waaronder een stijlvolle PVC vloer door het hele huis.
KOKEN
De keuken (geplaatst in mei 2025) is het hart van het huis. Hier kook je met uitzicht op de groene strook voor de deur, op een kookeiland met geïntegreerd afzuigsysteem. De keuken is voorzien van luxe inbouwapparatuur zoals een klimaatkast, Quooker, 1 combi-oven, een extra oven met zeer handige zelfreinigingsfunctie en vaatwasser met zeolite-technologie voor een kurkdroge vaat. Het werkblad is gemaakt van composiet met ronde afwerking – stijlvol én praktisch.
SLAPEN EN BADEN
De woning beschikt over vier slaapkamers, elk met een eigen sfeer en veel licht:
• Master bedroom: op de eerste verdieping, met infraroodsauna, ligbad met regendouche en een op maat gemaakt hoofdbord van marmer met lichtstrip.
• Slaapkamer 2 en 3: gelegen op de tweede verdieping aan de voorzijde, waarvan één momenteel ingericht als walk-in closet.
• Slaapkamer 4 / werkkamer: aan de achterzijde, met prachtig zicht over de woning en optie voor uitbreiding.
De woning heeft een luxe badkamer met dubbele regendouche, vloerverwarming én vloerkoeling. De op maat gemaakte eikenhouten schuifdeuren van 2,20 meter geven de ruimte karakter. Er is ook een aparte wasruimte met betegeling en glazen ribdeuren.
ENERGIE & DUURZAAMHEID
Deze woning is niet alleen comfortabel, maar ook voorbereid op de toekomst. Met energielabel A+++ voldoe je aan de hoogste standaard op het gebied van energiezuinigheid. Dat zie je niet alleen terug op je energierekening, maar voel je ook in huis: het hele jaar door is het binnen aangenaam – warm in de winter, koel in de zomer.
De woning is uitgerust met:
• Vloerverwarming én vloerkoeling
• Warmtepomp
• Warmteterugwinsysteem (WTW)
• Zonnepanelen op het dak
• Triple HR++ beglazing
• Uitstekende isolatie in gevels, vloeren en dak
Alle ramen zijn voorzien van houten kozijnen. Dankzij deze duurzame maatregelen kom je mogelijk in aanmerking voor korting op je hypotheekrente of een hogere leencapaciteit. Goed voor het milieu én je portemonnee.
Centrumeiland is bovendien een wijk waar bewoners actief hebben bijgedragen aan het ontwerp van hun woningen. Dat zorgt voor een buurt met oog voor duurzaamheid, diversiteit en eigenaarschap.
BUITENLEVEN
Aan de voorzijde ligt een zonnige tuin op het zuiden waar je van ’s ochtends tot de avond kunt genieten van de zon. Er is elektrische zonwering en alle aansluitingen zijn aanwezig. Aan de achterzijde is het later op de dag zonnig, ideaal voor een rustige avond. De woning ligt direct aan een groene strook – dat maakt buiten zitten hier extra fijn.
LOCATIE
Centrumeiland is een uniek stukje Amsterdam: ruim opgezet, autoluw en omringd door water. Je woont hier aan een groenstrook, op loopafstand van het strand, de jachthaven, Diemerpark en leuke horeca zoals De Japanner, Barstow, NAP en Bloem op IJburg. Er zijn volop scholen, speeltuinen en sportclubs in de buurt.
Binnen 5 minuten sta je bij tram of bus, met 15 minuten fiets je naar het centrum van Amsterdam. En in 8 minuten ben je in Diemen of in 5 minuten in Muiden. IJburg ligt letterlijk aan je voeten.
WOONOPPERVLAKTE EN BUITENRUIMTE
• Woonoppervlakte: 127 m²
• Terras/tuin: ca. 10 m² (zuid)
• Parkeerplek in ondergelegen garage met eigen laadpaal
VVE
De woning maakt deel uit van een actieve VvE met lage servicekosten van € 213,43 per maand. De woning is in 2022 opgeleverd en verkeert in uitstekende staat.
ERFPACHT
De woning staat op erfpachtgrond met jaarlijkse canon:
• € 2.007,23 voor de woning
• € 54,- voor de parkeerplaats
De Algemene Bepalingen 2016 zijn van toepassing. De canon is fiscaal aftrekbaar in box 1.
OPLEVERING
In overleg.
DISCLAIMER
Deze informatie is zorgvuldig samengesteld. Er wordt geen aansprakelijkheid aanvaard voor enige onvolledigheid, onjuistheid of de gevolgen daarvan. Alle opgegeven maten en oppervlakten zijn indicatief.
NYDIA ECURYSTRAAT 83 – CENTRUMEILAND AMSTERDAM
UNIQUE SPLIT-LEVEL LOFT WITH 4 BEDROOMS, PRIVATE ENTRANCE, TERRACE GARDEN WITH BALCONY, AND PARKING SPACE WITH CHARGING STATION
Looking for something special in Amsterdam? This modern, light-filled maisonette with a loft-like feel at Nydia Ecurystraat 83 is truly one of a kind. With nearly five-meter-high ceilings, a sunny south-facing orientation, and green views, you can enjoy peace and quiet here, all while being close to the city.
This spacious home of almost 130 m² spans multiple levels and combines comfort, space, and high-end finishes. You have your own private entrance, a sunny balcony with access to a terrace garden, four bedrooms, and a private parking space with an EV charging station in the garage. All of this in the newest and greenest part of IJburg: Centrumeiland.
FEATURES
• Ground-level home with private entrance
• 4 bedrooms, 2 bathrooms (one ensuite in the primary bedroom)
• High-quality finishes and lots of natural light
• New kitchen (2025) with cooking island and premium appliances
• Infrared sauna
• Ceiling heights between 4.35 and 4.70 meters
• Underfloor heating and cooling throughout
• Landscaped garden with sunlight from morning to evening
• Energy-efficient and future-proof: energy label A+++
• Includes parking space with private charging station
• Low monthly service charges: €213.43
• Annual ground lease (tax deductible): €2,007.23 (home) + €54 (parking space)
LIVING
The entrance immediately feels spacious thanks to the soaring ceilings and large windows. The playful living area on the first floor is visually connected to the kitchen below via a glass balustrade and mezzanine. A bio-ethanol fireplace, built-in media wall, and electric pleated blinds add comfort and style. Everything is finished to a high standard with sustainable materials, including stylish PVC flooring throughout the home.
COOKING
The kitchen (installed in May 2025) is the heart of the home. You cook here with views of the green strip in front, using a kitchen island with an integrated extractor system. The kitchen features luxury built-in appliances, including a wine climate cabinet, Quooker, a combi oven, an additional self-cleaning oven, and a dishwasher with zeolite technology for perfectly dry dishes. The countertop is made of composite with rounded edges—both elegant and practical.
SLEEPING AND BATHING
The home offers four bedrooms, each with its own character and plenty of natural light:
• Primary bedroom: located on the first floor, featuring an infrared sauna, freestanding bath with rain shower, and a custom marble headboard with integrated lighting.
• Bedrooms 2 and 3: located on the second floor at the front, one of which is currently used as a walk-in closet.
• Bedroom 4 / Office: at the rear, with beautiful views across the home and potential for extension.
The home also has a luxury bathroom with double rain showers, underfloor heating and cooling. Custom 2.20-meter oak sliding doors add a unique touch. There’s also a separate laundry room with tiling and ribbed glass doors.
ENERGY & SUSTAINABILITY
This home is not only comfortable but also future-ready. With energy label A+++, it meets the highest standards for energy efficiency. You’ll notice it not only on your energy bill but also in year-round comfort: warm in winter, cool in summer.
The home is equipped with:
• Underfloor heating and cooling
• Heat pump
• Heat recovery system (MVHR)
• Rooftop solar panels
• Triple HR++ glazing
• Excellent insulation in walls, floors, and roof
All windows are fitted with wooden frames. Thanks to these sustainable features, you may be eligible for a lower mortgage interest rate or higher borrowing capacity. Good for the planet and your wallet.
Centrumeiland is a neighborhood shaped by its residents, many of whom designed their own homes. This creates a community focused on sustainability, diversity, and ownership.
OUTDOOR LIVING
At the front is a sunny south-facing garden where you can enjoy the sun from morning until evening. It includes electric sunshades and full utility connections. At the rear, you’ll find sun later in the day—perfect for a peaceful evening. The home borders a green strip, making outdoor living here even more enjoyable.
LOCATION
Centrumeiland is a unique part of Amsterdam: spaciously designed, low-traffic, and surrounded by water. You live here next to a green space and within walking distance of the beach, marina, Diemerpark, and popular spots like De Japanner, Barstow, NAP, and Bloem on IJburg. There are plenty of schools, playgrounds, and sports clubs nearby.
Tram and bus stops are just 5 minutes away, and it’s a 15-minute bike ride to the city center. You can reach Diemen in 8 minutes or Muiden in just 5. IJburg is right at your doorstep.
LIVING AREA AND OUTDOOR SPACE
• Living area: 127 m²
• Terrace/garden: approx. 10 m² (south-facing)
• Parking space in the underground garage with private EV charging station
HOMEOWNERS’ ASSOCIATION (HOA)
The property is part of an active HOA with low monthly service charges of €213.43. The home was completed in 2022 and is in excellent condition.
GROUND LEASE
The home is on leasehold land with annual payments:
• €2,007.23 for the home
• €54 for the parking space
General Provisions 2016 apply. The lease payments are tax-deductible in Box 1.
TRANSFER
Upon mutual agreement.
DISCLAIMER
This information has been compiled with care. No liability is accepted for any inaccuracies, omissions, or their consequences. All stated dimensions and surface areas are indicative.
INTERESSE?
NEEM CONTACT OP!
Thoma Post Makelaars
Sarphatistraat 370
1017 WT, AMSTERDAM
Wij hebben voldoende reacties binnen en gaan deze nu verder verwerken
Heb je al op deze woning gereageerd? Zorg dan dat jouw voorinschrijving voltooid is, zodat je kans maakt op een bezichtiging. Helaas kunnen we niet iedereen uitnodigen.
Maak een zoekprofiel aan!
WONING OP DE KAART
Ik heb interesse!
Deze woning is erg populair. Voor deze woning zijn al voldoende contactaanvragen binnengekomen, je kunt daarom niet meer reageren op deze woning.
Maak een zoekprofiel aan!
MISSCHIEN OOK INTERESSANT?
DE MVA IS ER VOOR JOU
)
HEB JIJ AL EEN AANKOOPMAKELAAR?
Het kopen van een woning in Amsterdam doe je met een aankoopmakelaar.
Vind een aankoopmakelaar
)
SOORTGELIJKE WONINGEN IN JOUW MAILBOX?
Altijd als eerste op de hoogte van nieuw aanbod. Maak een zoekprofiel aan!
Maak een zoekprofiel aan
)
WAAR AAN TE DENKEN BIJ FINANCIERING?
Waarom je je laat adviseren door experts bij de aankoop van jouw woning.
Over financiering
