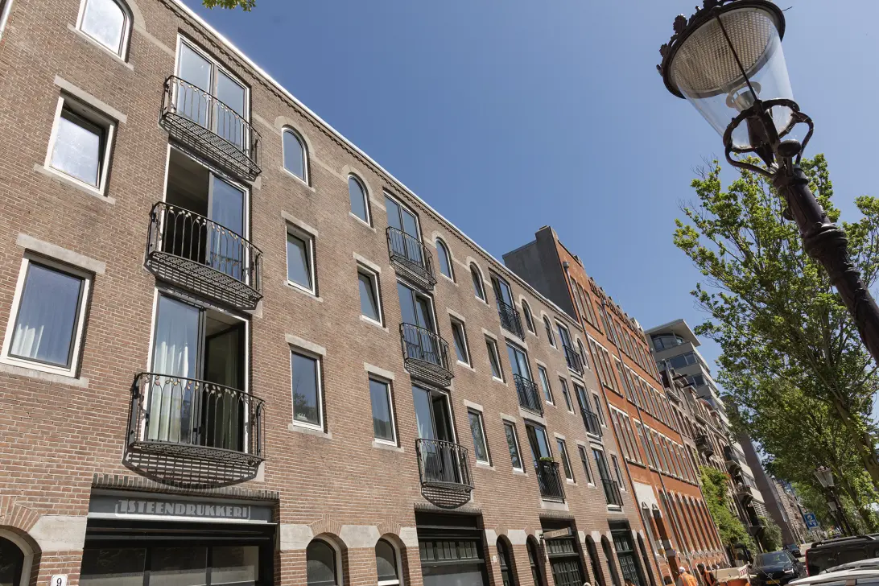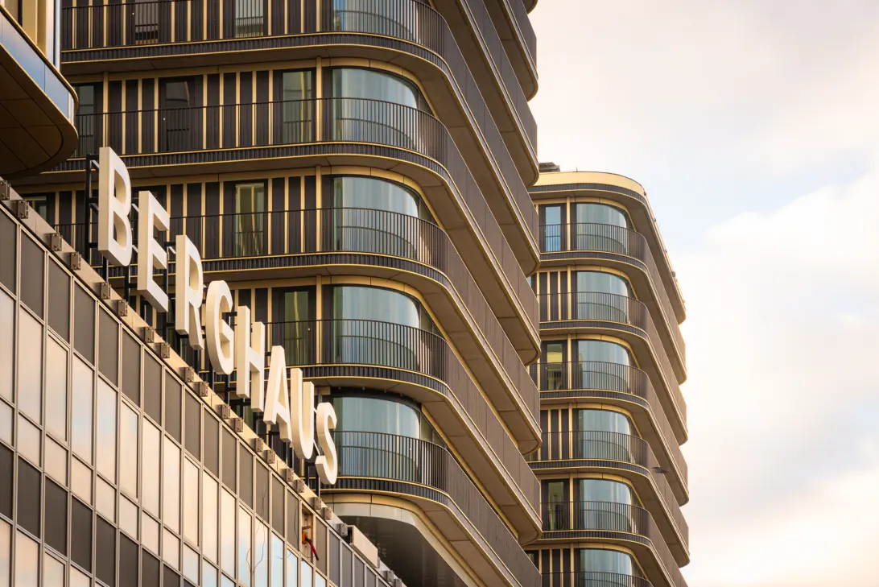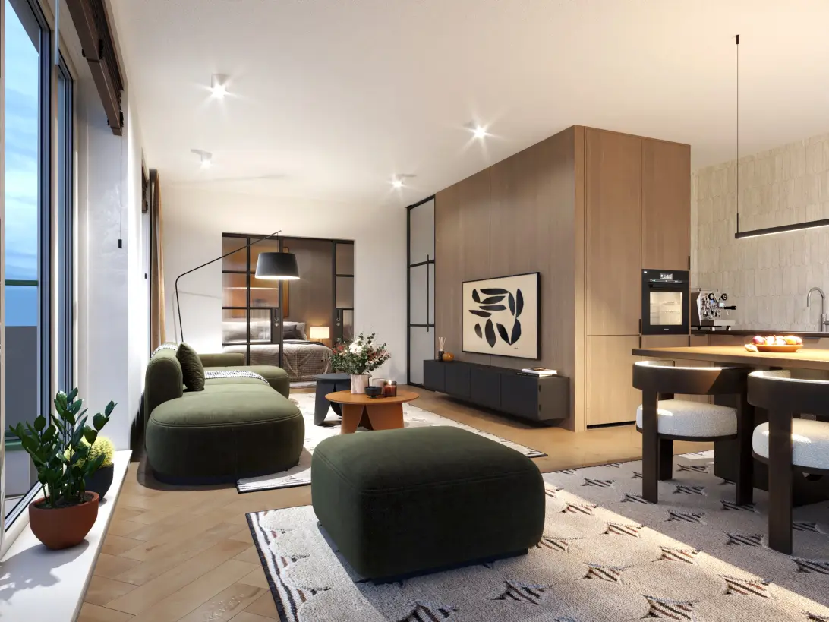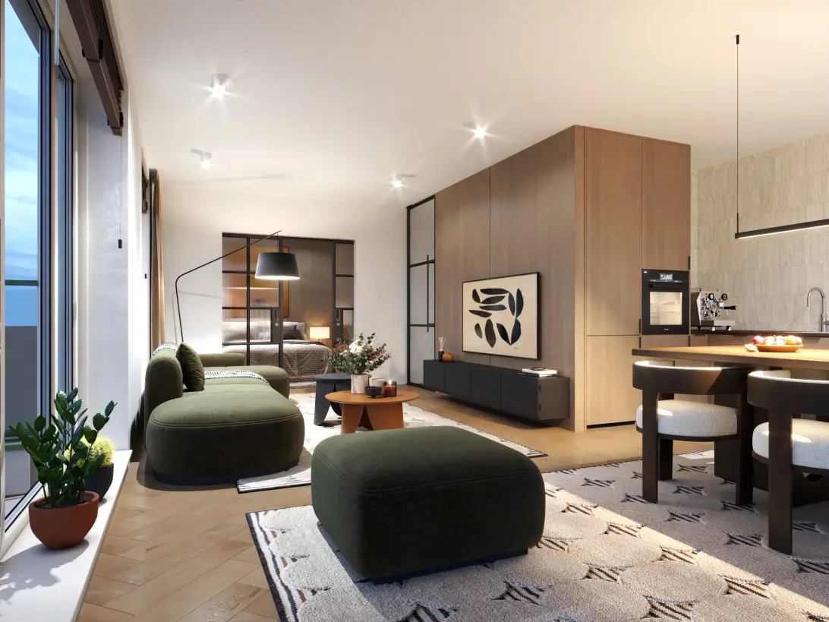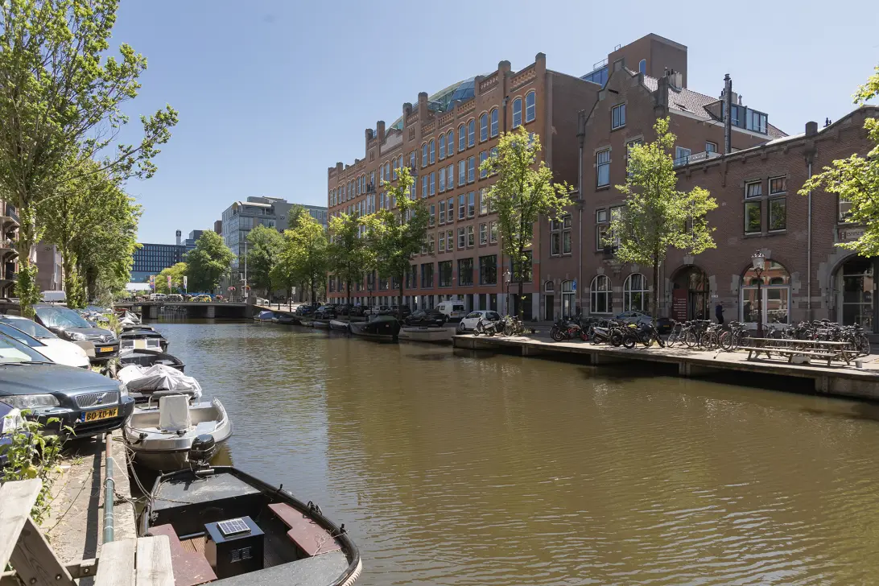
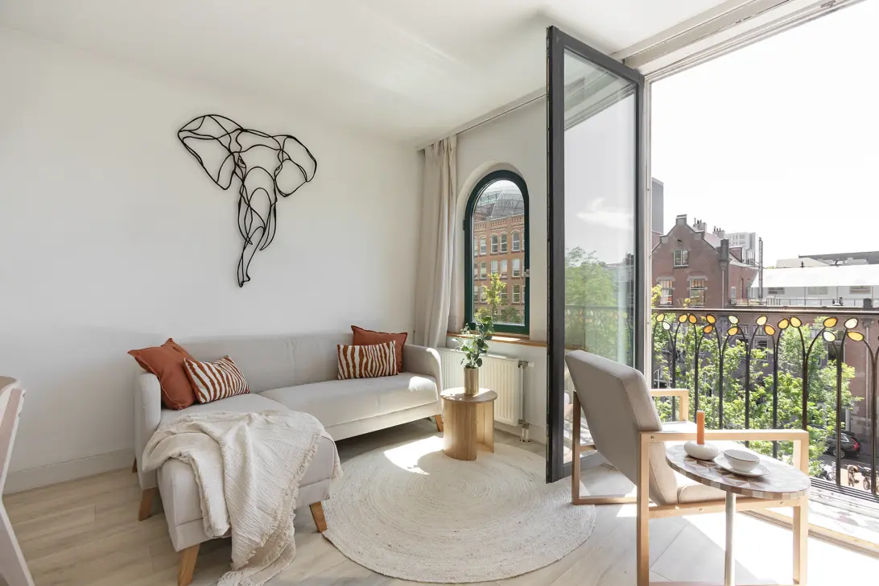
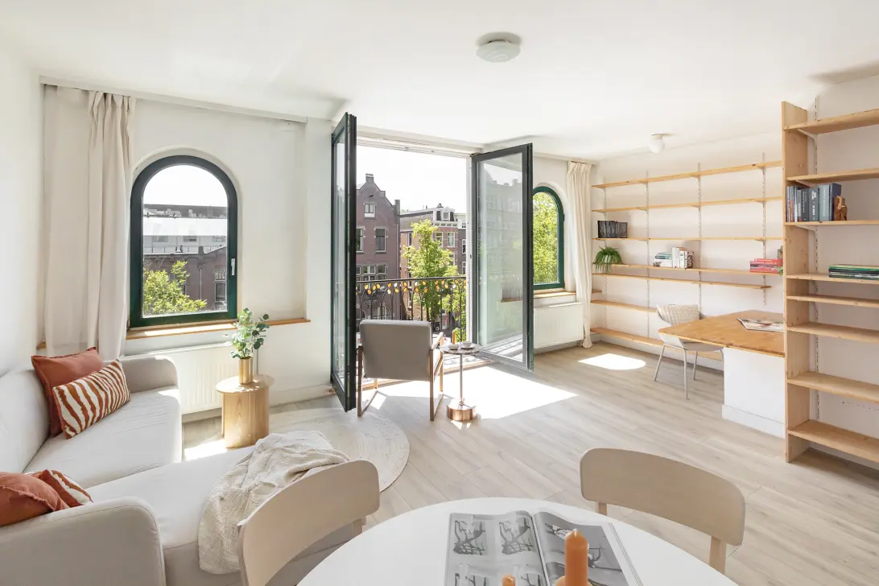
Nieuwe Achtergracht 11 3
1018 XT, AMSTERDAM
Kenmerken
Omschrijving
*English text below*
Wonen aan de gracht, in alle rust én midden in het centrum van Amsterdam – dat klinkt bijna te mooi om waar te zijn. Toch vind je dat allemaal aan de Nieuwe Achtergracht 11-3. Een lichte en goed onderhouden bovenwoning met vrij uitzicht, charmante details en volop potentie. Hier woon je aan één van de stilste straten in het centrum, omringd door het groen, het water en alles wat Amsterdam bijzonder maakt.
KENMERKEN
• Vrij uitzicht op historische brandweerkazerne en oude diamantmarkt
• Zeer licht appartement met ramen aan beide zijden én daklicht in keuken en badkamer
• Mogelijkheid voor een royaal dakterras of zelfs een extra opbouw (dak is toegewezen aan het appartement)
• Nieuwe fundering (2019) en nieuw dak (2025)
• Frans balkon aan de grachtzijde
• Gezonde en kleinschalige VvE (servicekosten € 50 p/m)
• Erfpacht afgekocht tot 2039 en vastgezet onder gunstige voorwaarden
• Met een indelingswijziging is er voldoende ruimte voor een 2e slaapkamer
WONEN
Je komt binnen via een ruim opgezet en verzorgd trappenhuis met een prettige, brede trap. Eenmaal binnen in het appartement valt het licht meteen op. De woonkamer is royaal en sfeervol, met drie grote ramen aan de grachtzijde en openslaande deuren naar een Frans balkon. Hier kijk je uit over het water én op de prachtige oude brandweerkazerne – een stukje karakter dat je niet snel ergens anders vindt.
De woonkamer is goed in te delen met een zit- en eethoek en voelt heerlijk ruim dankzij de breedte en plafondhoogte (2,60 m). De laminaatvloer is in 2020 gelegd en verkeert in goede staat.
KOKEN
In het midden van het appartement is de ruime keuken. De keuken is eenvoudig, maar licht en functioneel en biedt plek voor een wasmachine. Dankzij een daklicht schijnt hier altijd natuurlijk daglicht naar binnen – zelfs op grijze dagen is dit een fijne plek om te koken of je dag te starten.
SLAPEN EN BADEN
De slaapkamer ligt aan de achterzijde en is opvallend ruim. Er is plek voor een tweepersoonsbed, een grote kast, een zitplek of een bureau. Ook hier komt het daglicht rijkelijk binnen, wat de kamer warm en comfortabel maakt.
De badkamer is netjes en licht, en voorzien van douche, toilet, bidet, wastafel, en ventilatie. Ook hier zorgt een daklicht voor extra sfeer.
Wil je een 2e slaapkamer? Dat is zeker mogelijk bij dit appartement. Met een indelingswijziging (bijvoorbeeld de keuken naar de woonkamer of de badkamer kleiner maken) creëer je eenvoudig een andere plattegrond.
BUITENLEVEN
De woning heeft een Frans balkon aan de voorzijde, met uitzicht over de gracht. Dankzij de hoge ligging en vrije oriëntatie heb je hier de hele dag en avond zon.
En dan is er nog een groot pluspunt: het dak is al juridisch toegedeeld aan dit appartement. Op dit moment is het dak bereikbaar via een losse trap vanuit het appartement. De buren hebben heel recent al een dakterras gerealiseerd – dat biedt perspectief. Met toestemming van de gemeente kun je hier dus je eigen dakterras creëren: zon, uitzicht en rust midden in de stad. In overleg met de buren kan er zelfs een dakopbouw gemaakt worden (ook de fundering is hierop voorbereid), een appartement met uitbreidingsmogelijkheden. Vraag naar de voorwaarden bij de makelaar.
LOCATIE
Wonen aan de Nieuwe Achtergracht is wonen in het centrum van Amsterdam, maar dan verrassend rustig. De straat is autoluw en alleen toegankelijk voor bestemmingsverkeer. Kinderen spelen hier op straat en buren kennen elkaar. Een plek die voelt als een dorp, midden in de stad.
Je zit hier letterlijk in het hart van Amsterdam – en tegelijk aan de rand van alles. In 5 minuten fiets je naar De Pijp of Amsterdam-Oost, in 9 minuten wandel je naar de gezellige Utrechtsestraat en in 10 minuten sta je op Centraal Station of het Waterlooplein.
OV-verbindingen zijn uitstekend: tram (lijn 1, 7 en 19) en metro (lijn 51, 53 en 54) stoppen op 2 minuten lopen (Weesperplein), station Amstel bereik je met de fiets in 10 minuten. Ook met de auto zit je hier goed: via de Wibautstraat rijd je zo de stad uit.
Voor wie houdt van cultuur en historie is de omgeving een feest. Op loopafstand liggen het H’Art Museum (voorheen Hermitage), het Tropenmuseum, Micropia, het Verzetsmuseum en het Koninklijk Theater Carré. Ook De Kleine Komedie, de Stopera en Artis zijn dichtbij. Net als de magere brug, de Hortus Botanicus en de mooie grachten van de Plantagebuurt.
Liever de natuur in? Binnen een straal van een paar honderd meter vind je meerdere stadsparken zoals het Oosterpark, Sarphatipark, Frederiksplein, Wertheimpark en het groen rond de Amstel. Wandelen, sporten, fietsen, hardlopen of roeien – het kan allemaal. In de buurt vind je bovendien volop sportscholen, tennisbanen en yogastudio’s.
De woning ligt op de ‘Science Mile’ van Amsterdam: een gebied met een hoge concentratie aan onderwijsinstellingen. Binnen 650 meter bevinden zich 3 basisscholen. Binnen een straal van 2 km vind je 4 middelbare scholen én 3 instellingen voor hoger onderwijs: de Universiteit van Amsterdam (UvA), de Hogeschool van Amsterdam (HvA) en het ROC. Een ideale plek dus voor alle generaties.
Voor je dagelijkse boodschappen loop je naar een van de supermarkten binnen een kilometer, of Dappermarkt of Albert Cuypmarkt. En als je iets bijzonders zoekt: Waterlooplein, kleine boetieks en speciaalzaken liggen allemaal in de buurt. Culinair is er ook geen gebrek – van gezellige koffietentjes tot restaurants aan het water.
Kortom: een unieke combinatie van rust, reuring, bereikbaarheid én karakter. Je woont hier écht op één van de fijnste plekken van de stad.
WOONOPPERVLAKTE EN BUITENRUIMTE
Het woonoppervlakte bedraagt 61,43 m² (conform meetrapportage)
Het Frans balkon aan de voorzijde is ca. 0,85 m²
Dakoppervlak is juridisch toegewezen aan het appartement (mogelijkheid tot dakterras)
VVE
Kleine en gezonde VvE (6 leden). De maandelijkse bijdrage bedraagt € 50. Er wordt gespaard voor onderhoud en het dak is in 2025 vernieuwd.
ERFPACHT
De erfpacht is afgekocht tot 1 november 2039. Daarna is deze onder gunstige voorwaarden vastgezet.
OPLEVERING
In overleg.
DISCLAIMER
Deze informatie is zorgvuldig samengesteld. Er wordt vanuit onze kant geen enkele aansprakelijkheid aanvaard voor onvolledigheid, onjuistheid of de gevolgen daarvan. Alle opgegeven maten en oppervlakten zijn indicatief.
Living on a canal, in complete tranquility, right in the center of Amsterdam—it almost sounds too good to be true. But that’s exactly what you’ll find at Nieuwe Achtergracht 11-3. This bright and well-maintained top-floor apartment offers open views, charming details, and plenty of potential. You live on one of the quietest streets in the city center, surrounded by greenery, water, and everything that makes Amsterdam special.
FEATURES
• Unobstructed views of the historic fire station and former diamond market
• Very bright apartment with windows on both sides, plus skylights in the kitchen and bathroom
• Possibility to create a spacious roof terrace or even an extension (roof rights included with the apartment)
• New foundation (2019) and new roof (2025)
• French balcony facing the canal
• Healthy and small-scale homeowners' association (monthly fees €50)
• Leasehold paid off until 2039 and locked in under favorable terms
• Layout allows for the creation of a second bedroom
LIVING
You enter via a well-kept, spacious staircase with a wide stairway. Inside the apartment, the light immediately catches your eye. The living room is generously sized and atmospheric, with three large windows overlooking the canal and French doors opening to a balcony. From here, you have views of the water and the beautiful old fire station—a unique piece of character rarely found elsewhere.
The living space is easy to divide into a sitting and dining area and feels extra spacious thanks to its width and high ceilings (2.60 m). The laminate flooring was installed in 2020 and is in excellent condition.
COOKING
The spacious kitchen is located in the center of the apartment. It’s simple, but bright and functional, with space for a washing machine. A skylight brings in natural daylight—even on grey days this is a pleasant place to cook or start your day.
SLEEPING & BATHING
The bedroom is at the rear and is remarkably spacious. There’s room for a double bed, a large wardrobe, a seating area or desk. This room also gets plenty of natural light, making it warm and comfortable.
The bathroom is neat and bright, and includes a shower, toilet, bidet, sink, and ventilation. A skylight here also adds to the pleasant atmosphere.
Want a second bedroom? That’s absolutely possible. By changing the layout (for example, relocating the kitchen to the living room or reducing the bathroom), you can easily redesign the floor plan.
OUTDOOR LIVING
At the front, the apartment has a French balcony with views over the canal. Thanks to its elevated position and open orientation, the apartment receives sunlight throughout the day and into the evening.
A major bonus: the roof has already been legally assigned to this apartment. It’s currently accessible via a temporary staircase from the apartment. The neighbors have recently built a rooftop terrace—setting a precedent. With approval from the municipality, you could create your own rooftop terrace: sun, views, and peace right in the city. In consultation with the neighbors, a rooftop extension may also be possible (the foundation has already been prepared for this). Ask the agent about the conditions.
LOCATION
Living on Nieuwe Achtergracht means living in the city center—but with surprising calm. The street is low-traffic and only accessible to local residents. Children play outside, and neighbors know each other. It feels like a village in the middle of the city.
You are literally in the heart of Amsterdam—and yet on the edge of everything. Within 5 minutes by bike, you’re in De Pijp or Amsterdam-Oost; a 9-minute walk takes you to the cozy Utrechtsestraat; and in 10 minutes, you’re at Central Station or Waterlooplein.
Public transport is excellent: trams (lines 1, 7, and 19) and metros (lines 51, 53, and 54) stop just a 2-minute walk away (Weesperplein). Amstel Station is 10 minutes by bike, and the Wibautstraat provides easy access by car out of the city.
If you love culture and history, this area is a dream. Within walking distance are the H’Art Museum (formerly Hermitage), the Tropenmuseum, Micropia, the Resistance Museum, and Royal Theater Carré. Also nearby are De Kleine Komedie, the Stopera, and Artis Zoo. And don’t forget the Magere Brug, Hortus Botanicus, and the canals of the Plantage neighborhood.
Prefer nature? Within a few hundred meters, you’ll find city parks such as Oosterpark, Sarphatipark, Frederiksplein, Wertheimpark, and the green spaces around the Amstel River. Whether walking, exercising, cycling, running, or rowing—it’s all possible. The area is also home to numerous gyms, tennis courts, and yoga studios.
The apartment lies on Amsterdam’s “Science Mile,” a zone with a high concentration of educational institutions. Within 650 meters are three primary schools. Within a 2-kilometer radius, you’ll find four secondary schools and three institutions of higher education: the University of Amsterdam (UvA), Amsterdam University of Applied Sciences (HvA), and ROC. An ideal place for all generations.
For groceries, there are several supermarkets within a 1-kilometer radius, as well as the Dappermarkt and Albert Cuypmarkt. For specialty shops or unique finds, the Waterlooplein and nearby boutiques are perfect. Culinary options are plentiful too—from cozy cafés to restaurants by the water.
In short: a unique combination of peace, vibrancy, accessibility, and character. This is truly one of the most special places to live in the city.
LIVING AREA & OUTDOOR SPACE
• Living area: 61.43 m² (in accordance with measurement report)
• French balcony: approx. 0.85 m²
• Rooftop legally assigned to this apartment (possibility for roof terrace)
HOMEOWNERS ASSOCIATION (HOA)
Small and healthy HOA (6 members). Monthly contribution: €50. The HOA has a maintenance reserve, and the roof was renewed in 2025.
GROUND LEASE
The ground lease has been paid off until November 1, 2039. After that, it is fixed under favorable conditions.
TRANSFER
To be agreed upon.
DISCLAIMER
This information has been compiled with care. No liability is accepted for any incompleteness, inaccuracies, or the consequences thereof. All stated dimensions and surface areas are indicative.
INTERESSE?
NEEM CONTACT OP!
Thoma Post Makelaars
Sarphatistraat 370
1018 GW, AMSTERDAM
Wij hebben voldoende reacties binnen en gaan deze nu verder verwerken
Heb je al op deze woning gereageerd? Zorg dan dat jouw voorinschrijving voltooid is, zodat je kans maakt op een bezichtiging. Helaas kunnen we niet iedereen uitnodigen.
Maak een zoekprofiel aan!
WONING OP DE KAART
Ik heb interesse!
Deze woning is erg populair. Voor deze woning zijn al voldoende contactaanvragen binnengekomen, je kunt daarom niet meer reageren op deze woning.
Maak een zoekprofiel aan!
DE MVA IS ER VOOR JOU
)
HEB JIJ AL EEN AANKOOPMAKELAAR?
Het kopen van een woning in Amsterdam doe je met een aankoopmakelaar.
Vind een aankoopmakelaar
)
SOORTGELIJKE WONINGEN IN JOUW MAILBOX?
Altijd als eerste op de hoogte van nieuw aanbod. Maak een zoekprofiel aan!
Maak een zoekprofiel aan
)
WAAR AAN TE DENKEN BIJ FINANCIERING?
Waarom je je laat adviseren door experts bij de aankoop van jouw woning.
Over financiering
