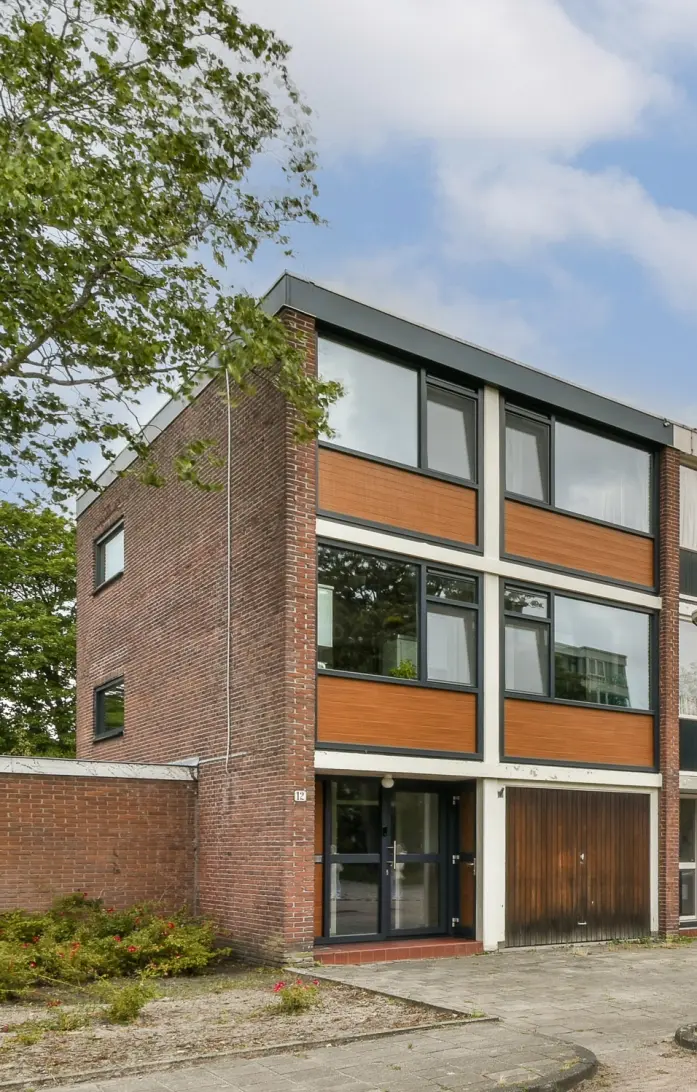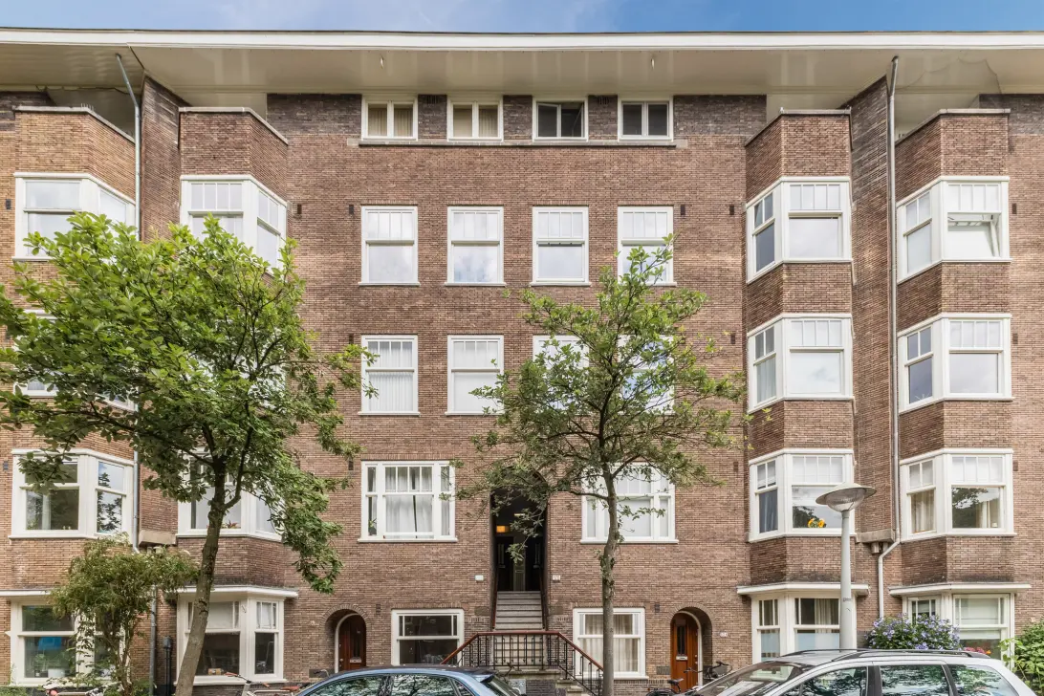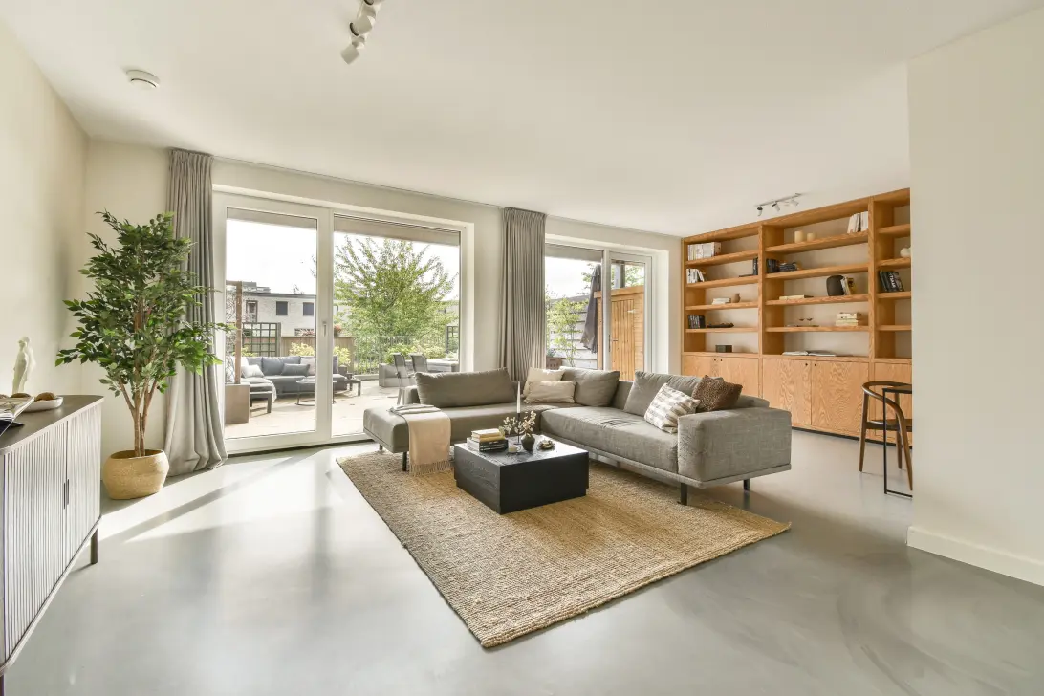
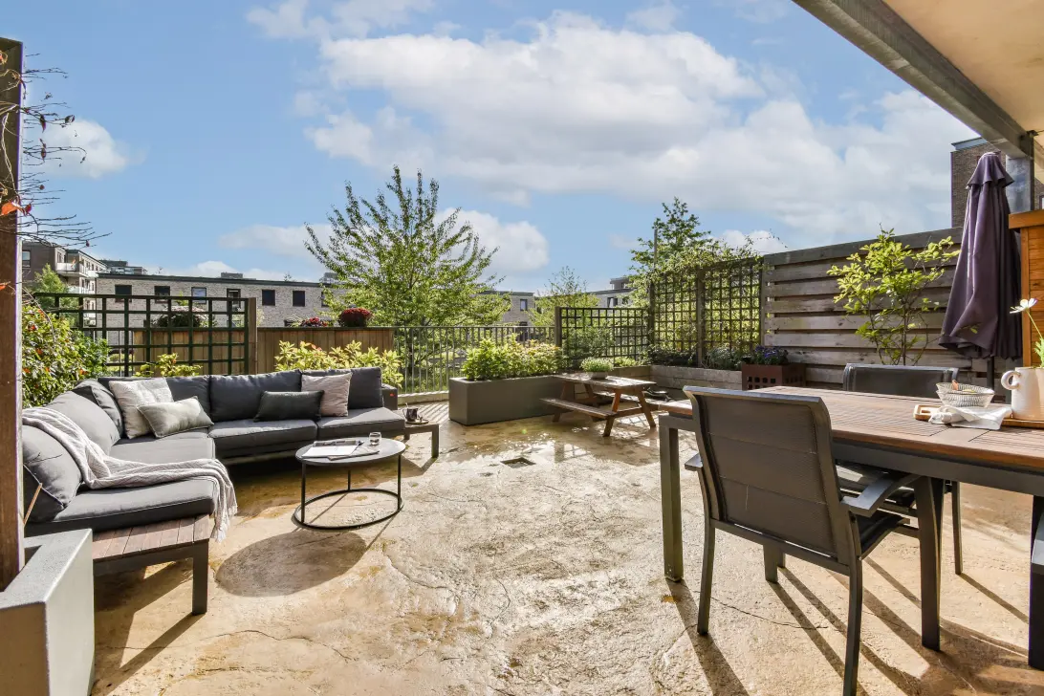

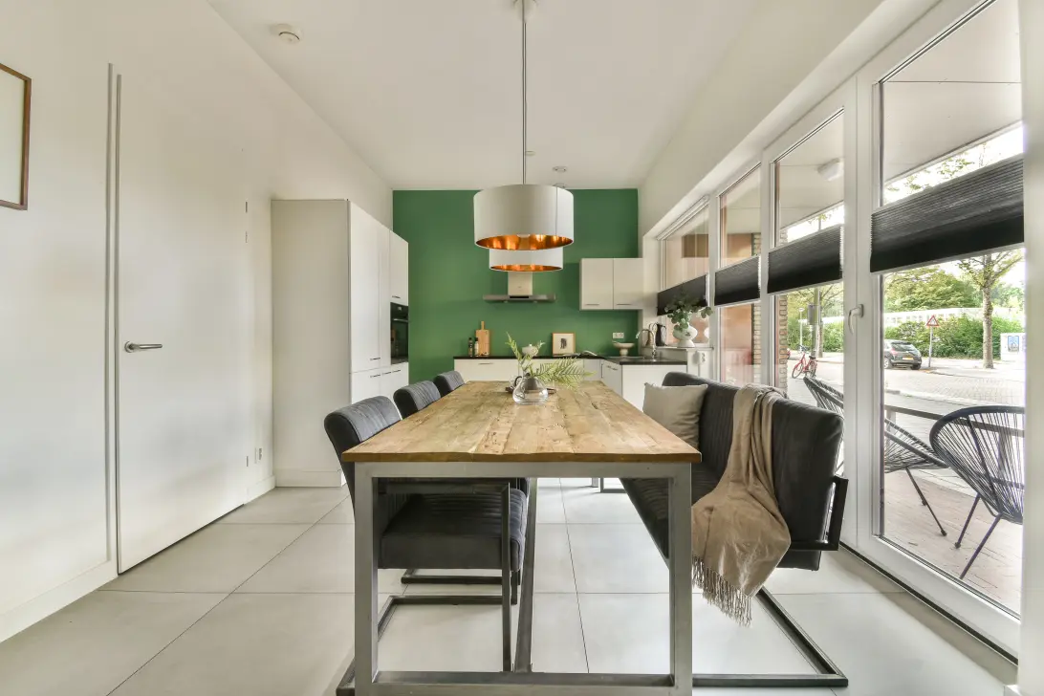
Jan Tooropstraat 18
1062 BM, AMSTERDAM
Kenmerken
Omschrijving
Ruim en duurzaam maisonnette met groot dakterras en eigen, overdekte parkeerplaats
Welkom in dit moderne maisonnette van ca. 122 m² waar comfort, duurzaamheid en ruimte heel mooi samenkomen. Hier ervaart u het beste van twee werelden: de royale maatvoering van een gezinswoning en de luxe van een energiezuinig nieuwbouwhuis. Het lichte en eigentijdse interieur straalt rust en luxe uit, terwijl het riante dakterras van ca. 41 m² uitnodigt tot ontspannen zomerdagen en gezellige diners met vrienden. Met een eigen parkeerplaats, een inpandige berging, energielabel A en eeuwigdurend afgekochte erfpacht, is dit een woning die volledig klaar is voor de toekomst! Dankzij de slimme indeling kan er bovendien eenvoudig een derde slaapkamer worden gecreëerd.
Indeling
Begane grond
Via de eigen entree bereikt u de hal met meterkast en toegang tot de moderne woonkeuken aan de straatzijde. Deze grote leefkeuken is een plek waar koken, eten en samenzijn centraal staan. De strakke, witte keuken biedt volop werk- en kastruimte en is voorzien van diverse inbouwapparatuur waaronder een koel-vriescombinatie, een ruime oven, een vaatwasser, een brede inductiekookplaat en afzuigkap. Grote ramen zorgen voor veel lichtinval en er is voldoende ruimte voor een royale eettafel. Via de glazen deuren in de pui loopt u zo het voorterras op, waar u prettig kunt genieten van het straatleven. Onder de trap bevindt zich extra bergruimte met een praktische wasruimte. Daarnaast vindt u hier een modern separaat toilet en een ruime inpandige berging van ca. 8 m².
Eerste verdieping
Via de houten trap bereikt u de eerste verdieping. Aan de achterzijde ligt de riante woonkamer van ca. 34 m². De grote raampartijen zorgen voor een prachtige lichtinval en de ingebouwde (boeken)kast biedt veel opbergruimte. Dankzij de royale afmetingen is het hier mogelijk een extra (derde) slaapkamer te creëren, die zelfs een eigen toegang tot het terras krijgt.
Via de openslaande deur bereikt u het zonnige dakterras van wel 41 m². Deze buitenruimte voelt als een verlengstuk van de woonkamer en is perfect om te loungen, borrelen of simpelweg te genieten van de rust.
Aan de voorzijde van de woning bevinden zich twee ruime en lichte slaapkamers. De master bedroom (ca. 19 m²) biedt volop ruimte en praktische inbouwkasten, terwijl de tweede slaapkamer (ca. 13 m²) eveneens is voorzien van handige kastruimte. De moderne badkamer is compleet uitgerust met een ligbad, een inloopdouche en een houten design wastafelmeubel. Ook is er op deze verdieping een net afgewerkt tweede toilet aanwezig. De badkamer en toilet zijn in vergelijkbare stijl, wat alles een mooi geheel maakt.
De begane grond is voorzien van een lichte tegelvloer, de eerste verdieping van een strakke gietvloer in grijstint. Vloerverwarming op beide verdiepingen zorgt voor extra wooncomfort.
Bijzonderheden
- De woning heeft een woonoppervlak van 122 m² (NEN-2580 meetrapport aanwezig);
- Een royaal dakterras van ca. 41 m² als verlengstuk van de woonkamer;
- Het pand heeft bouwjaar 2017 en is uitstekend onderhouden;
- De woning heeft een energielabel A, dus zeer energiezuinig;
- Twee ruime slaapkamers met mogelijkheid tot het eenvoudig realiseren van een derde slaapkamer;
- Eigen overdekte parkeerplaats in de onderbouw van het complex, met mogelijkheid tot aansluiting op de gezamenlijke laadpaleninfrastructuur;
- Ruime inpandige berging van maar liefst 8 m2;
- De woning heeft 4 eigen zonnepanelen op het dak van het complex;
- Gehele woning voorzien van vloerverwarming;
- De woning is onderdeel van een actieve, professioneel beheerde VvE (Arlanda);
- De maandelijkse servicekosten bedragen vanaf 1 januari 2026 €178,22.
- De erfpacht is eeuwigdurend afgekocht.
Omgeving
De Aardetuin is onderdeel van Stadstuin Overtoom, prijswinnaar van de Zuiderkerk prijs voor het beste Amsterdamse woningbouwproject in 2014 (https://nul20.nl/stadstuin-overtoom-wint-zuiderkerkprijs).
De Jan Tooropstraat bevindt zich in een rustige, groene en kindvriendelijke wijk in Amsterdam Nieuw-West, waar veel jonge gezinnen en stadsliefhebbers hun thuis hebben gevonden. Speelplekken, basisscholen en het nieuwe Spoorpark liggen om de hoek en ook de Sloterplas met zijn strandjes, wandelpaden en watersportmogelijkheden is vlakbij.
Voor de dagelijkse boodschappen en sportfaciliteiten hoeft u niet ver: supermarkten, buurtwinkels en sportscholen liggen op loopafstand. Ook qua horeca zit u hier goed, met fijne plekken zoals Tante Toorop, Boes & Beis, Bartack, Patio, restaurant Bolenius en Bar Restaurant Lely. Voor ontspanning in het groen zijn zowel het Rembrandtpark als het Vondelpark in enkele minuten te bereiken.
De bereikbaarheid is uitstekend. Station Amsterdam Lelylaan (trein, tram, metro en bus) ligt op 6 minuten lopen, de Ring A10 bereikt u met de auto in één minuut en binnen een kwartier bent u op Schiphol.
Een leuke bijkomstigheid: in 2025/2026 wordt de Jan Tooropstraat vernieuwd tot een fietsstraat, waardoor het nog rustiger en aangenamer wonen wordt.
Op de Jan Tooropstraat 18 woont u rustig, duurzaam en comfortabel, met de dynamiek van de stad altijd dichtbij.
**ENGLISH TEXT**
Spacious and sustainable maisonnette with large roof terrace and private covered parking
Welcome to this modern maisonnette of approx. 122 m², where comfort, sustainability and space come together beautifully. Here you experience the best of both worlds: the generous layout of a family home and the luxury of an energy-efficient new-build property. The bright and contemporary interior exudes calm and elegance, while the spacious roof terrace of approx. 41 m² invites you to enjoy sunny summer days and cosy dinners with friends. With a private parking space, indoor storage, energy label A and perpetually redeemed ground lease, this home is fully ready for the future. Thanks to the smart layout, creating a third bedroom is easily possible.
Layout
Ground floor
You enter the home via your own private entrance into the hallway with meter cupboard, which gives access to the modern kitchen-diner at the front. This spacious living kitchen is the perfect place for cooking, dining and spending time together. The sleek, white kitchen offers ample workspace and storage and is fitted with various built-in appliances including a fridge-freezer, a large oven, dishwasher, wide induction hob and extractor. Large windows provide abundant natural light and there is plenty of room for a large dining table. Through the glass doors you step onto the front terrace, where you can enjoy the lively street scene. Under the staircase you will find additional storage and a practical laundry area. On this floor there is also a separate modern toilet and a large indoor storage room of approx. 8 m².
First floor
A wooden staircase leads you to the first floor. At the rear you will find the spacious living room of approx. 34 m². The large windows flood the room with light and the large built-in (book)case provides excellent storage space. Thanks to the generous dimensions, it is easy to create an additional (third) bedroom here, which could even have direct access to the terrace.
From the living room you step onto the sunny roof terrace of no less than 41 m². This outdoor space feels like a true extension of the living area – perfect for lounging, entertaining or simply relaxing in peace.
At the front are two spacious and bright bedrooms. The master bedroom (approx. 19 m²) offers plenty of space and built-in wardrobes, while the second bedroom (approx. 13 m²) also has convenient storage. The modern bathroom is fully equipped with a bathtub, walk-in shower and wooden design washbasin unit. In addition, there is a second toilet on this floor, finished in the same style as the bathroom, creating a harmonious whole.
The ground floor features a light tiled floor, while the first floor has a sleek grey cast floor. Both levels have underfloor heating for extra comfort.
Key features
• Living area of approx. 122 m² (NEN-2580 measurement report available);
• Spacious roof terrace of approx. 41 m², directly accessible from the living room;
• Built in 2017 and excellently maintained;
• Energy label A;
• Two spacious bedrooms with the option of creating a third;
• Private covered parking space in the building’s underground garage, with connection to the shared charging infrastructure;
• Large indoor storage room of approx. 8 m²;
• 4 private solar panels on the complex roof;
• Underfloor heating throughout the entire home;
• Active, professionally managed homeowners’ association (VvE Arlanda);
• Monthly service charges: €178.22 (as of 1 January 2026);
• Ground lease has been bought off perpetually (no leasehold costs).
Location
De Aardetuin is part of Stadstuin Overtoom, winner of the prestigious Zuiderkerk Award for best Amsterdam housing project in 2014 (https://nul20.nl/stadstuin-overtoom-wint-zuiderkerkprijs). The Jan Tooropstraat is located in a quiet, green and family-friendly neighbourhood in Amsterdam Nieuw-West, popular among young families and city dwellers. Playgrounds, primary schools and the new Spoorpark are just around the corner, as is the Sloterplas with its beaches, walking paths and watersports facilities.
Daily shopping and sports facilities are within easy walking distance, as are a wide variety of cafés and restaurants such as Tante Toorop, Boes & Beis, Bartack, Patio, Bolenius and Bar Restaurant Lely. For relaxation in the greenery, both Rembrandtpark and Vondelpark can be reached in just a few minutes.
The location is also excellent in terms of accessibility. Station Amsterdam Lelylaan (train, tram, metro and bus) is only a 6-minute walk away, the A10 ring road can be reached by car in just one minute and Schiphol Airport is only 15 minutes away.
A nice extra: in 2025/2026, the Jan Tooropstraat will be redesigned as a bicycle street, making it even quieter and more pleasant to live here.
At Jan Tooropstraat 18, you will live sustainably, spaciously and comfortably, with all the dynamism of the city always within reach.
INTERESSE?
NEEM CONTACT OP!
PB Makelaars o.z.
Eerste Constantijn Huygensstraat 5 hs
1054BN, AMSTERDAM
WONING OP DE KAART
IK HEB INTERESSE!
MISSCHIEN OOK INTERESSANT?
DE MVA IS ER VOOR JOU
)
HEB JIJ AL EEN AANKOOPMAKELAAR?
Het kopen van een woning in Amsterdam doe je met een aankoopmakelaar.
Vind een aankoopmakelaar
)
SOORTGELIJKE WONINGEN IN JOUW MAILBOX?
Altijd als eerste op de hoogte van nieuw aanbod. Maak een zoekprofiel aan!
Maak een zoekprofiel aan
)
WAAR AAN TE DENKEN BIJ FINANCIERING?
Waarom je je laat adviseren door experts bij de aankoop van jouw woning.
Over financiering

