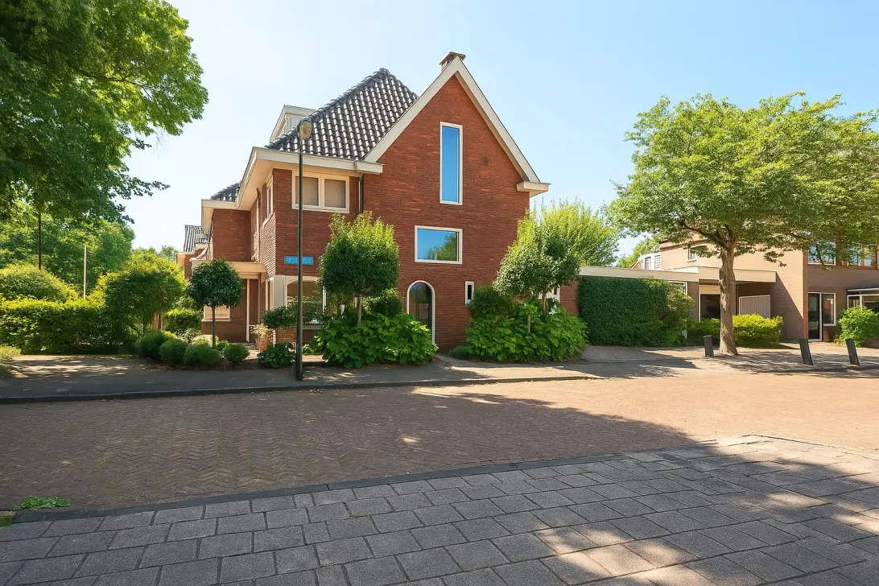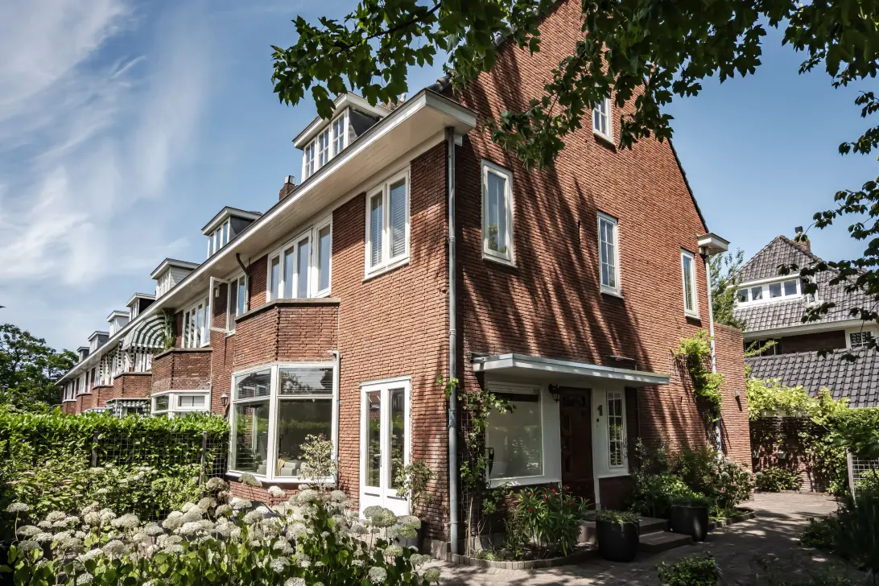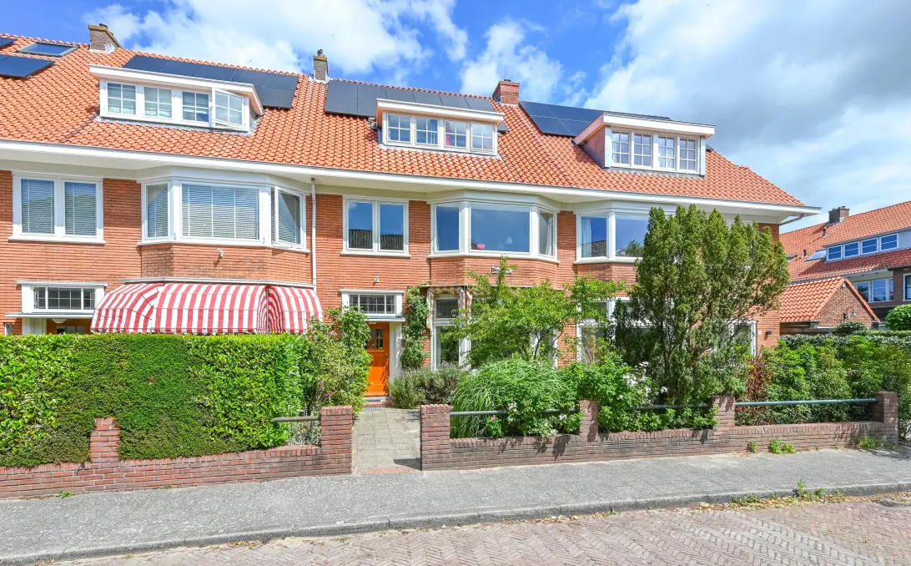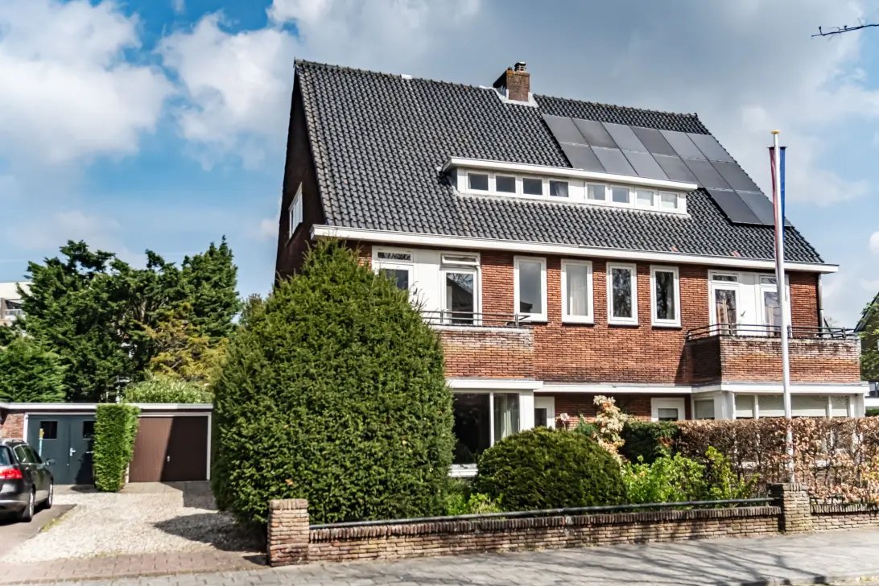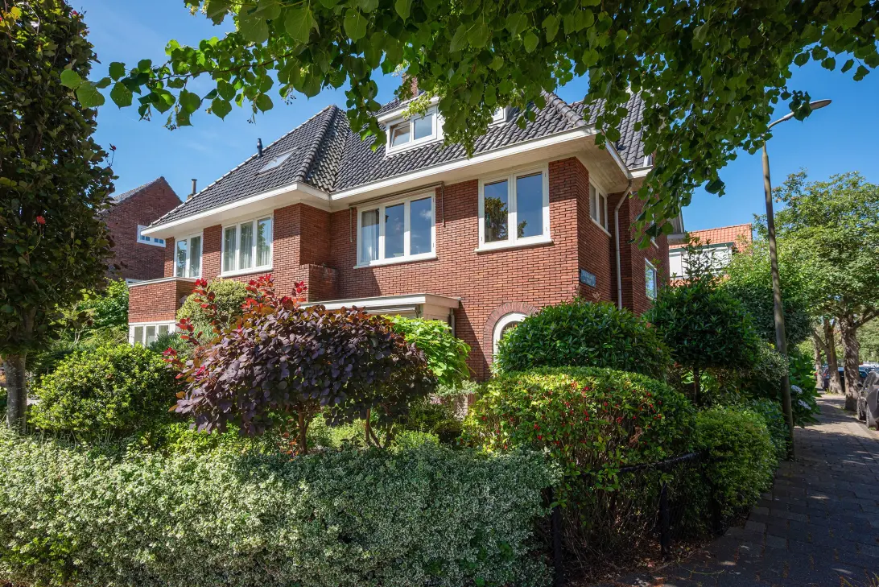
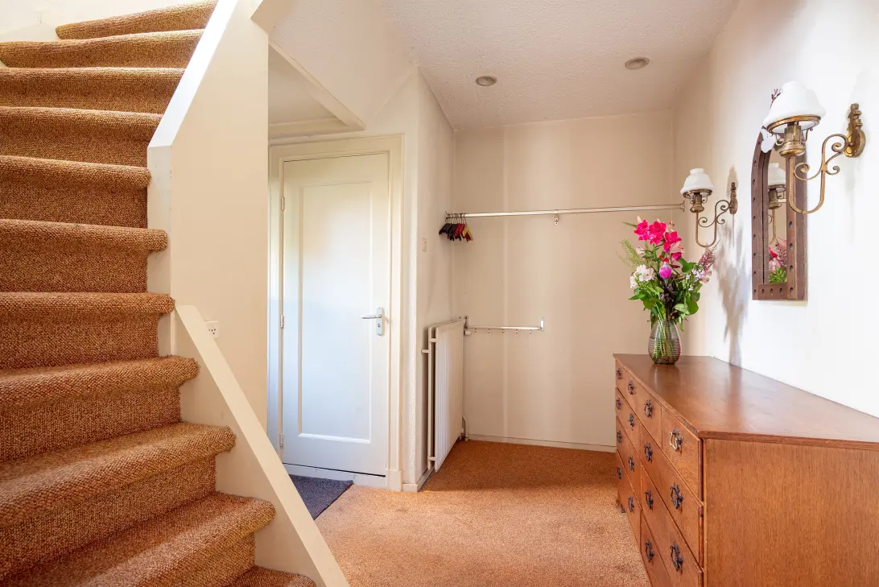
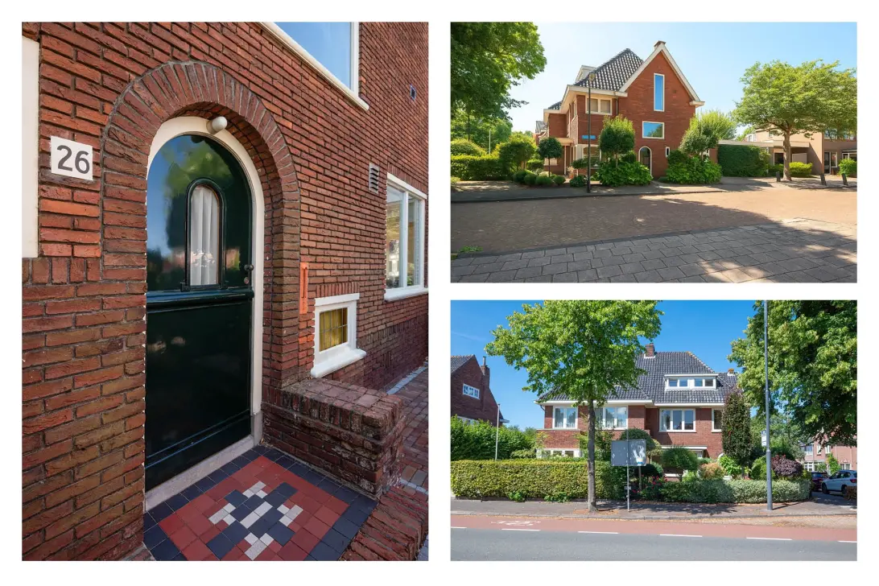
Jacob van Campenstraat 26
2101 VL, HEEMSTEDE
Kenmerken
Omschrijving
ENGLISH TEXT BELOW
Sfeervol jaren ’30 hoekherenhuis met garage en fraai aangelegde tuin op toplocatie aan Heemsteedse Dreef in Heemstede.
Op loopafstand is de gezellige Binnenweg met winkels, speciaalzaken en restaurants. Scholen en sportfaciliteiten liggen in de buurt, net als natuurgebieden zoals Groenendaal en de Amsterdamse Waterleidingduinen.
Binnen enkele minuten fietsen ligt het historische centrum van Haarlem en ook Zandvoort en de kust zijn snel bereikbaar. Dankzij de gunstige ligging nabij uitvalswegen en het NS-station Heemstede-Aerdenhout zijn steden in de Randstad uitstekend te bereiken, zowel met de auto als het openbaar vervoer.
De woning beschikt over een riante woonoppervlakte van ca. 182 m², een ruime garage, 6 slaapkamers, 2 badkamers, 2 balkons en een fraai aangelegde voor-, zij en achtertuin.
De woning biedt dankzij de ruimte, indeling en ligging volop mogelijkheden om naar eigen smaak en inzicht aan te passen tot een eigentijds familiehuis.
Indeling
Begane grond:
Zij-entree, ruime hal met garderobe, trapkast en toilet met fontein. De L-vormige woonkamer beschikt over een open haard, grote raampartijen en deur naar de verzorgde voortuin. De royale, uitgebouwde woonkeuken is licht en ruim, met een schuifpui naar de fraai aangelegde achtertuin – ideaal voor zomerse dagen. Via een tussenhal is de ruime garage bereikbaar.
Eerste verdieping:
Overloop, slaapkamer aan de voorzijde met inloopdouche, tweede ruime slaapkamer c.q. werk-/studeerkamer aan de voorzijde, derde slaapkamer aan de achterzijde met openslaande deuren naar het balkon. De badkamer is voorzien van een ligbad, dubbele wastafel en wasmachine-aansluiting.
Tweede verdieping:
Overloop met toegang tot de tweede badkamer met dakkapel, dubbele wastafel en douchecabine, aansluiting voor wasmachine en droger en toegang tot stookruimte. Vierde slaapkamer aan de achterzijde met openslaande deuren naar het tweede balkon. Vijfde en zesde slaapkamer aan de voorzijde met dakkapel, waarvan één toegang biedt tot de bergvliering.
Bijzonderheden:
- Bouwjaar: 1933
- Woonoppervlak: ca. 182 m²
- Perceeloppervlak: 293 m²
- Karakteristieke jaren ’30 details
- Ruime garage, ideaal voor 1 – 2 auto’s, fietsen en opslag
- Twee badkamers en vijf slaapkamers c.q. werk-/studeerkamers
- Twee balkons en een fraai aangelegde tuin
- De woning biedt veel potentie om aan de eigen smaak aan te passen
- Gelegen op een geliefde, centrale locatie in Heemstede
- Notariskeuze voorbehouden aan verkoper
- Oplevering in overleg
Ben je op zoek naar een ruim, charmant familiehuis met karakter én potentie? Kom dan kijken en laat je verrassen door de ruimte, de lichtinval en de geweldige ligging van deze woning!
Charming 1930s Corner Townhouse with Garage and Beautifully Landscaped Garden in Prime Location at the Heemsteedse Dreef in Heemstede.
Just a short walk away is the lively Binnenweg, offering shops, specialty stores, and restaurants. Schools and sports facilities are nearby, as well as natural areas such as Groenendaal and the Amsterdamse Waterleidingduinen.
The historic center of Haarlem is just a few minutes away by bike, and Zandvoort and the coast are also easily accessible. Thanks to the convenient location near major roads and Heemstede-Aerdenhout train station, cities across the Randstad are within easy reach, both by car and public transport.
This spacious home offers approximately 182 m² of living space, a large garage, six bedrooms, two bathrooms, two balconies, and beautifully landscaped front, side, and back gardens.
Thanks to its generous space, practical layout, and ideal location, the house offers plenty of potential to be transformed into a contemporary family home that suits your personal style and needs.
Layout
Ground floor:
Side entrance, spacious hallway with cloakroom, under-stair storage, and a toilet with washbasin. The L-shaped living room features a fireplace, large windows, and a door to the well-maintained front garden. The expansive, extended kitchen-diner is bright and airy, with sliding doors opening onto the beautifully landscaped back garden – perfect for summer days. A hallway provides access to the large garage.
First floor:
Landing, front bedroom with walk-in shower, second spacious room at the front (ideal as an office/study), and a third bedroom at the rear with French doors leading to the balcony. The bathroom includes a bathtub, double washbasin, and washing machine connection.
Second floor:
Landing with access to the second bathroom, which features a dormer window, double washbasin, shower cabin, connections for a washer and dryer, and access to the boiler room. Fourth bedroom at the rear with French doors to the second balcony. Fifth and sixth bedrooms at the front with dormer windows, one of which offers access to the attic.
Details:
- Built in 1933
- Living area: approx. 182 m²
- Plot size: 293 m²
- Characteristic 1930s architectural details
- Spacious garage, ideal for 1–2 cars, bikes, and storage
- Two bathrooms and five bedrooms or home office/study rooms
- Two balconies and a beautifully landscaped garden
- Great potential to update and personalize the home
- Located in a popular, central part of Heemstede
- Choice of notary reserved for the seller
- Handover in consultation
Are you looking for a spacious, charming family home full of character and potential? Then come take a look and be surprised by the space, natural light, and exceptional location this home has to offer!
INTERESSE?
NEEM CONTACT OP!
Cirkel Makelaars
Kleverparkweg 6
1405 AK, BUSSUM
WONING OP DE KAART
IK HEB INTERESSE!
MISSCHIEN OOK INTERESSANT?
DE MVA IS ER VOOR JOU
)
HEB JIJ AL EEN AANKOOPMAKELAAR?
Het kopen van een woning in Amsterdam doe je met een aankoopmakelaar.
Vind een aankoopmakelaar
)
SOORTGELIJKE WONINGEN IN JOUW MAILBOX?
Altijd als eerste op de hoogte van nieuw aanbod. Maak een zoekprofiel aan!
Maak een zoekprofiel aan
)
WAAR AAN TE DENKEN BIJ FINANCIERING?
Waarom je je laat adviseren door experts bij de aankoop van jouw woning.
Over financiering
