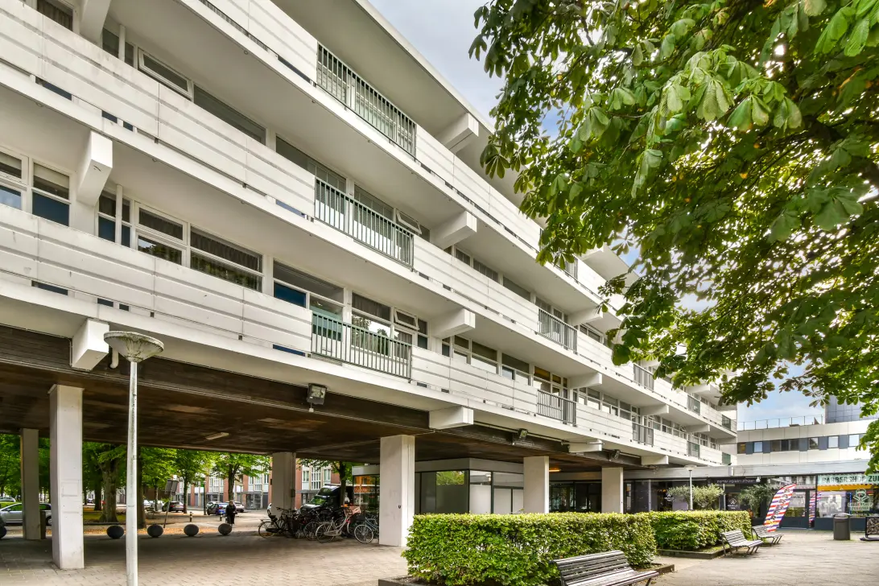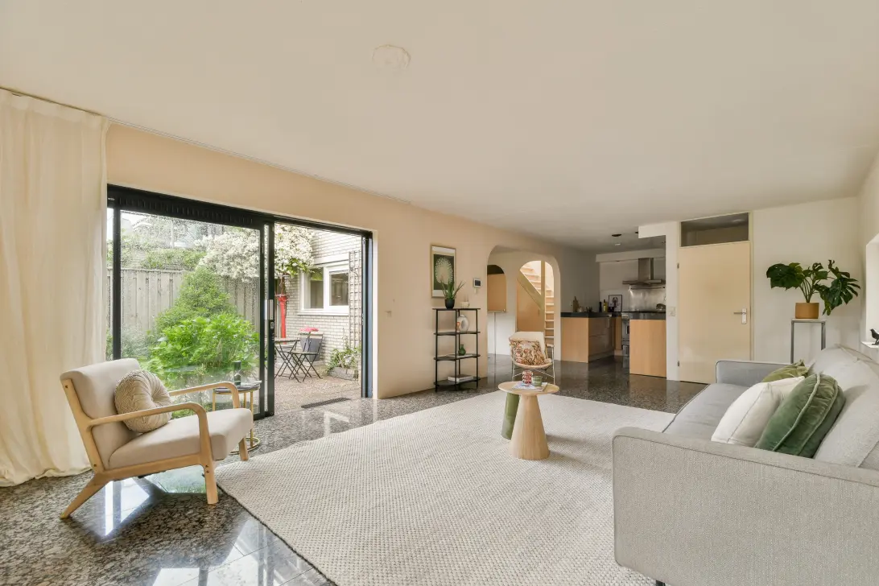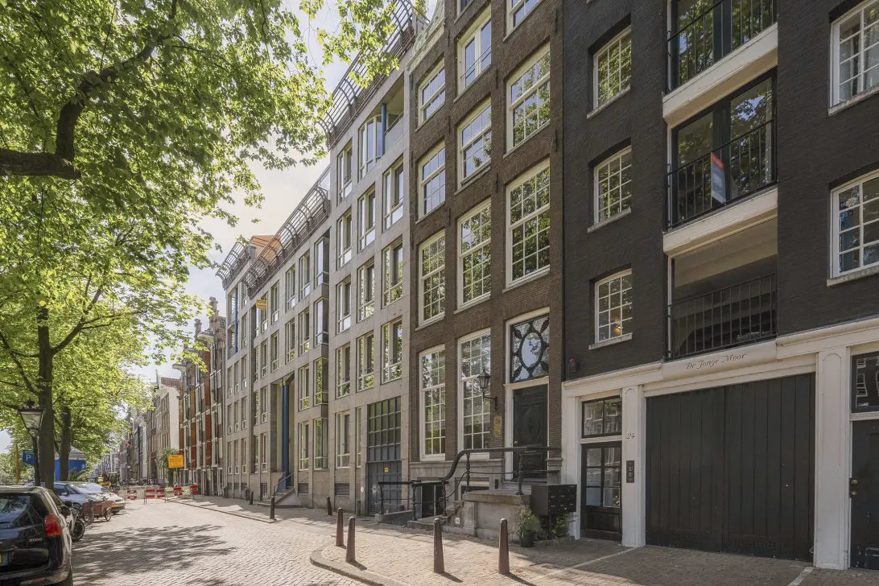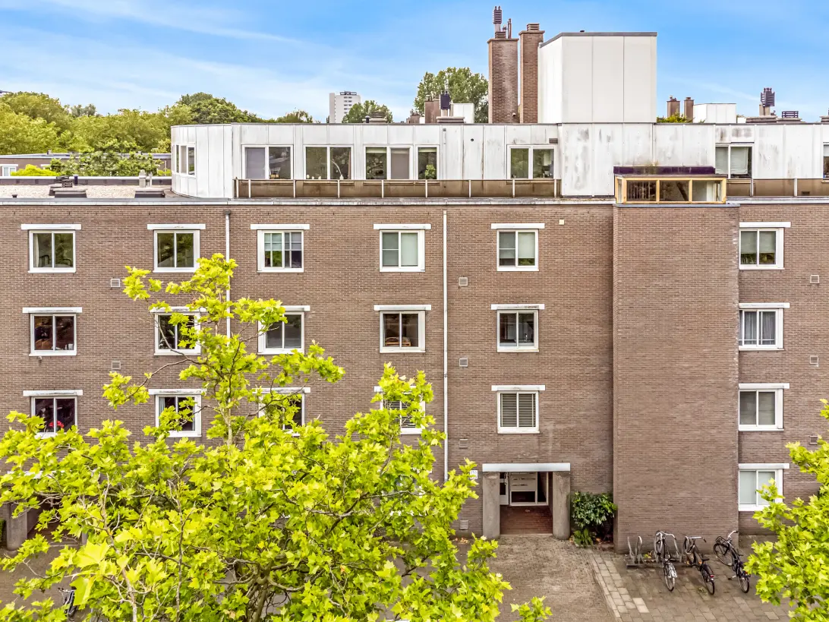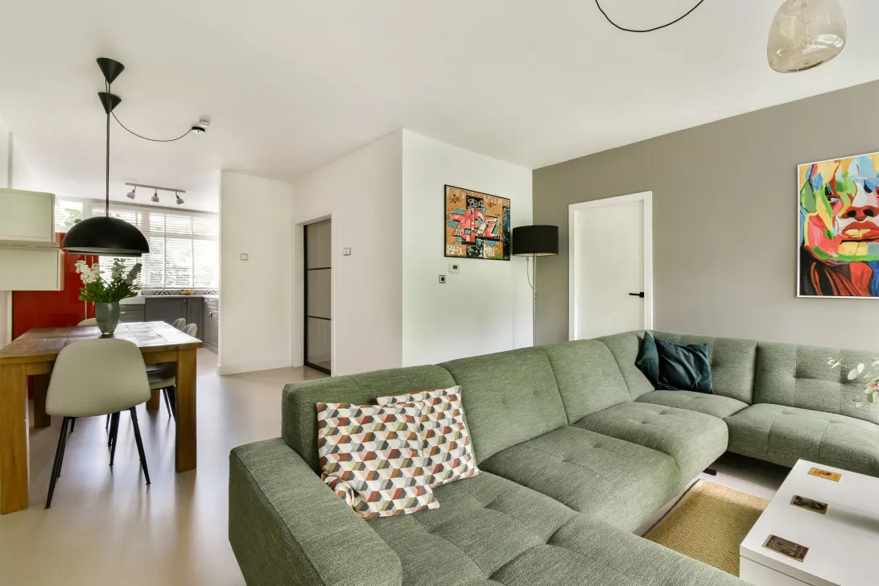
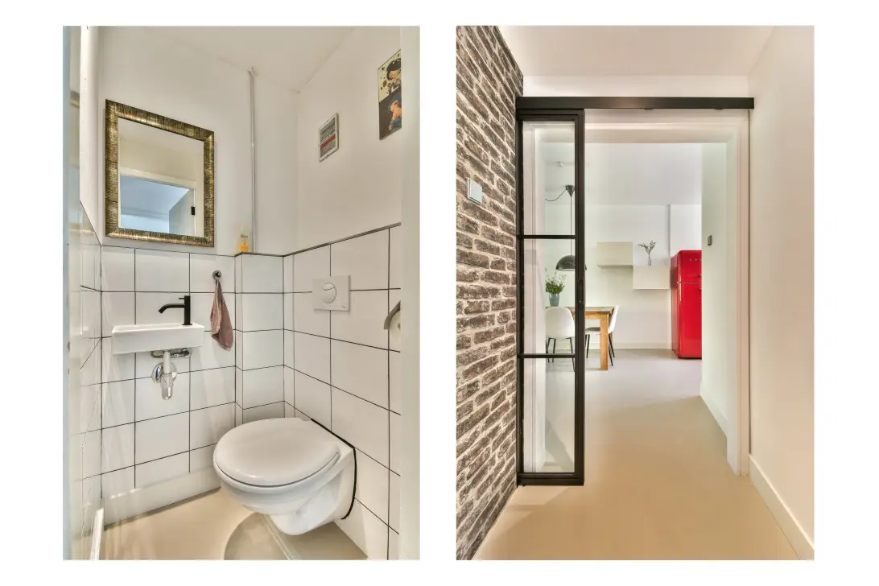
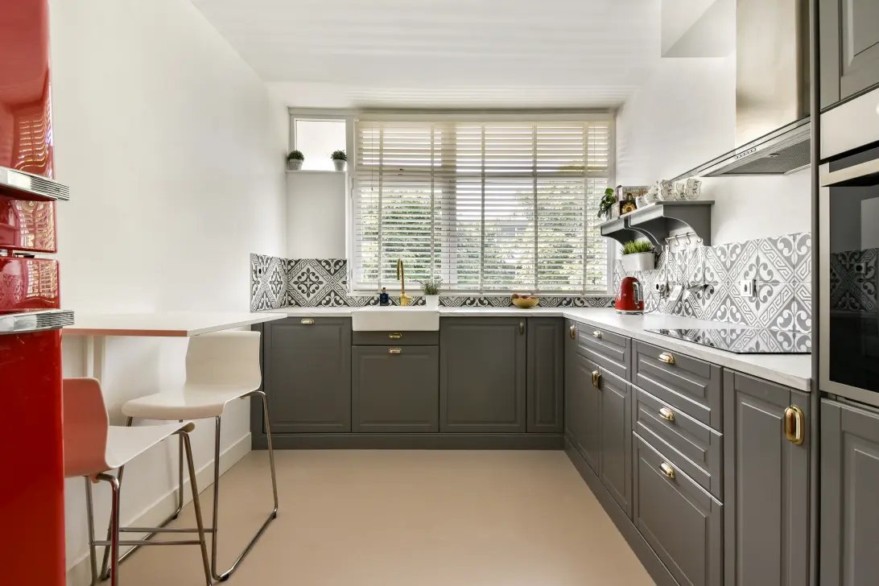
Henkenshage 21
1083 CD, AMSTERDAM
Kenmerken
Omschrijving
**This Property is listed by a MVA Certified Expat Broker. See below for English translation**
Stijlvol en Instapklaar 3-Kamerappartement in Amsterdam Buitenveldert, gelegen op de tweede verdieping. Een eigen berging in de onderbouw. Een zonnig balkon vrij uitkijkend op het vele groen van Amsterdam Buitenveldert. Er zijn gunstige erfpachtvoorwaarden van toepassing.
Gelegen op een toplocatie met uitstekende bereikbaarheid met het ov en met de auto. Omgeven door groen, met alle voorzieningen en scholen vlakbij.
WONEN
Via de gemeenschappelijke hal met de brievenbussen, het bellen tableau en de toegang tot de separate bergingen, bereik je met de trap of lift de woning op de tweede etage.
Je komt het huis binnen via de gang en de hal die toegang biedt tot bijna alle ruimtes. Het appartement is de afgelopen jaren grondig gemoderniseerd: in 2021 is het volledige interieur gestuukt en is de moderne keuken geplaatst. In 2024 is er een betonnen gietvloer met vloerverwarming aangelegd in het hele appartement (met uitzondering van de badkamer). Het meest recent is in mei 2025 airconditioning geplaatst in de master bedroom, wat zorgt voor extra comfort tijdens warme dagen.
De woonkamer heeft, net als alle andere ruimtes in het huis, grote raampartijen. Deze zorgen voor veel lichtinval. Vanuit de woonkamer kijk je op het groen, privacy gegarandeerd. De living geeft toegang tot het grote balkon over de gehele breedte op het oosten.
KOKEN
Aan de galerijzijde ligt de moderne en efficiënt ingedeelde keuken. De keuken heeft een praktische L-vormige opstelling met voldoende werk- en opbergruimte. Het werkblad heeft een mooie marmerlook. Er is allerlei inbouwapparatuur zoals een oven, een inductiekookplaat met afzuigkap, een vaatwasser en een wasmachine. De retro koel-vriescombinatie is van Smeg.
De eyecatcher van de keuken zijn de Portugese wandtegels in antraciet en wit.
De ruime keuken biedt plaats aan een ontbijttafel met stoelen.
SLAPEN
Het appartement heeft twee ruime slaapkamers. De masterbedroom is royaal bemeten en biedt gemakkelijk plaats aan garderobekasten en een lits-jumeaux met twee bedsides. Op warme zomerdagen slaap je hier heerlijk koel dankzij de airconditioning.
De tweede slaapkamer heeft ook een genereus formaat. Deze slaapkamer biedt veel bergruimte in de ingebouwde kast over de gehele breedte.
BADEN
Vanuit de hal en vanuit de masterbedroom is ook de moderne badkamer bereikbaar. Deze beschikt over een ruime inloopdouche met regendouche en een wastafelmeubel. De ruimte is tot aan het plafond betegeld.
In de hal is een aparte ruimte met de drogeropstelling en de cv-installatie.
Het separaat toilet is toegankelijk vanuit de hal.
BUITEN
Grenzend aan de woonkamer van het appartement is er een fijn balkon gelegen op het oosten. Hier kun je heerlijk beschut genieten van de ochtend- en middagzon, rustig uitkijkend op het vele groen.
BERGING EN PARKEREN
Op de begane grond van het complex is er een eigen berging van ca 6 m2.
Parkeren kan voor de deur met vergunning (€ 107 per jaar). Er zijn maximaal twee vergunningen per jaar aan te vragen zonder wachttijd.
ERFPACHT
Erfpacht huidige tijdvak loopt tot 16-08-2040 en de jaarlijkse canon is € 286,39 (5-jaarlijkse indexering) AB 1965.
De Eeuwige durende erfpachtcanon is tegen gunstige voorwaarde vastgeklikt. Vanaf 2040 bedraagt de jaarlijkse canon € 541 (deze wordt jaarlijkse geïndexeerd) AB 2016 van toepassing.
LOCATIE
Het appartement ligt in Buitenveldert, in een rustige en groene omgeving. Hier woon je rustig met alle voorzieningen van Amsterdam binnen handbereik. Het Amsterdamse bos, het Gijsbrecht van Amstelpark, het Amstelpark, het chique winkelcentrum Gelderlandplein, de Internationale school, de Zuidas, de VU en het VU-ziekenhuis, sportvoorzieningen, kinderspeelgelegenheden en allerlei horecavoorzieningen liggen vlakbij.
De bereikbaarheid is uitstekend. Het openbaar vervoer biedt met twee stations (RAI en WTC) met diverse trein-, metro- en tramverbindingen, directe verbinding naar centrum Amsterdam en Schiphol. De A10 ligt op een paar minuutjes rijden van de woning. Parkeren kan voor de deur met vergunning.
HIGHLIGHTS
- Bouwjaar 1968
- Woonoppervlakte ca 79 m2
- Gelegen op tweede verdieping
- Eigen berging in onderbouw
- Vloerverwarming door de gehele woning (behalve in de badkamer)
- Airconditioning op masterbedroom
- Energielabel C
- VvE Professioneel beheer door MVGM
- Maandelijkse VvE bijdrage € 214 p/mnd
- CV ketel uit 2016
- Erfpacht huidige tijdvak loopt tot 16-08-2040 en de jaarlijkse canon is € 286,39
- De Eeuwige durende erfpachtcanon is tegen gunstige voorwaarde vastgeklikt.
- Oplevering in overleg
“Deze informatie is door ons met de nodige zorgvuldigheid samengesteld. Onzerzijds wordt echter geen enkele aansprakelijkheid aanvaard voor enige onvolledigheid, onjuistheid of anderszins, dan wel de gevolgen daarvan. Alle opgegeven maten zijn ingemeten conform NEN 2580 en zijn indicatief. Wij adviseren u een NVM/MVA Makelaar in te schakelen, die u met zijn deskundigheid zal bijstaan in het aankoopproces. Indien u geen professionele begeleiding wenst in te schakelen, acht u zich volgens de wet deskundig genoeg om alle zaken, die van belang zijn, te kunnen overzien. De Algemene Consumentenvoorwaarden van de NVM zijn van toepassing”
*** English translation ***
Stylish and Move-In Ready 3-Room Apartment in Amsterdam Buitenveldert, located on the second floor. This property includes a private storage unit in the basement and a sunny east-facing balcony with unobstructed views of the lush greenery. The apartment is subject to favourable ground lease terms. It enjoys an excellent location with superb accessibility by both public transport and car. Surrounded by green spaces and conveniently close to shops, schools, and amenities.
LIVING
Access to the apartment is via the communal entrance with mailboxes, doorbells, and entry to the individual storage units. You can reach the apartment on the second floor by stairs or lift.
Upon entering, you step into the hallway that connects almost all areas of the home.
The apartment has been extensively updated in recent years: the entire interior was plastered in 2021, and the modern kitchen was fully fitted the same year. In 2024, a cast floor with underfloor heating was installed throughout the apartment (except in the bathroom). Most recently, in May 2025, air conditioning was added in the master bedroom, ensuring extra comfort in warmer months.
The living room, like the rest of the home, features large windows that flood the space with natural light. From here, you enjoy a private, green view and have direct access to the full-width balcony, facing east.
COOKING
At the gallery side, you’ll find a sleek and efficiently laid-out kitchen. The practical L-shaped layout provides generous workspace and storage. The countertop features an elegant marble-look finish, and built-in appliances include a oven, induction cooktop with extractor, dishwasher, and washing machine. The retro fridge-freezer is from the brand Smeg.
A real eye-catcher is the Portuguese tilework in anthracite and white. There’s even space for a breakfast table.
SLEEPING
The apartment offers two spacious bedrooms.
The master bedroom is generously sized, easily accommodating a double bed, bedside tables, and wardrobes. On hot summer nights, the newly installed air conditioning ensures a cool and restful sleep.
The second bedroom is also spacious and features a full-width built-in wardrobe with ample storage.
BATHING
The modern bathroom is accessible from both the hallway and the master bedroom. It features a walk-in shower with rainfall shower head and a sleek vanity unit. The space is tiled from floor to ceiling.
There is also a separate utility closet in the hallway housing the dryer, and the central heating boiler. A separate toilet is accessible from the hallway.
OUTDOOR SPACE
Adjacent to the living room is a lovely east-facing balcony. This peaceful outdoor space is ideal for enjoying the morning and early afternoon sun while overlooking the greenery in privacy.
STORAGE & PARKING
A private storage unit of approximately 6 m² is located on the ground floor.
Parking is available in front of the building with a resident’s permit (€107 per year). Each household is eligible for up to two permits without a waiting list.
GROUND LEASE
The current lease period runs until 16 August 2040. The annual ground rent is €286.39 (indexed every 5 years), under AB 1965.
The perpetual lease has already been secured under favourable conditions. Starting in 2040, the annual canon will be €541, indexed annually (AB 2016 applies).
LOCATION
This apartment is located in Buitenveldert, a quiet and leafy area of Amsterdam. You live peacefully here, with all of the city's conveniences within easy reach.
Close by are the Amsterdamse Bos, Amstelpark, Gijsbrecht van Amstelpark, the luxurious Gelderlandplein shopping mall, the International School, the Zuidas business district, VU University and Medical Center, various sports facilities, children’s playgrounds, and excellent dining options.
Public transport connections are outstanding: both RAI and WTC stations are nearby and offer train, metro, and tram links directly to central Amsterdam and Schiphol Airport. The A10 ring road is just minutes away. Parking is available in front of the building with a permit.
HIGHLIGHTS
• Built in 1968
• Approx. 79 m² of living space
• Located on the second floor
• Private storage unit in the basement
• Underfloor heating throughout (except the bathroom)
• Air conditioning in the master bedroom
• Energy label C
• Professionally managed HOA by MVGM
• Monthly HOA contribution: €214
• Central heating boiler from 2016
• Ground lease until 16-08-2040 (€286.39/year, indexed every 5 years)
• Perpetual lease secured under favourable conditions
• Transfer in consultation
"We have composed this information with due care. On our part, however, no liability whatsoever is accepted for any incompleteness, inaccuracy or otherwise, or its consequences. All specified sizes are measured in accordance with NEN 2580 and are indicative. We advise you to call in an NVM / MVA Broker who will assist you with his expertise in the purchase process. If you do not wish to take professional counseling, you are legally competent enough to oversee all matters that are of interest. The General Consumer conditions of the NVM are applicable "
INTERESSE?
NEEM CONTACT OP!
Elan Makelaars
Keizer Karelweg 335
1181 RD, AMSTELVEEN
WONING OP DE KAART
IK HEB INTERESSE!
MISSCHIEN OOK INTERESSANT?
DE MVA IS ER VOOR JOU
)
HEB JIJ AL EEN AANKOOPMAKELAAR?
Het kopen van een woning in Amsterdam doe je met een aankoopmakelaar.
Vind een aankoopmakelaar
)
SOORTGELIJKE WONINGEN IN JOUW MAILBOX?
Altijd als eerste op de hoogte van nieuw aanbod. Maak een zoekprofiel aan!
Maak een zoekprofiel aan
)
WAAR AAN TE DENKEN BIJ FINANCIERING?
Waarom je je laat adviseren door experts bij de aankoop van jouw woning.
Over financiering
