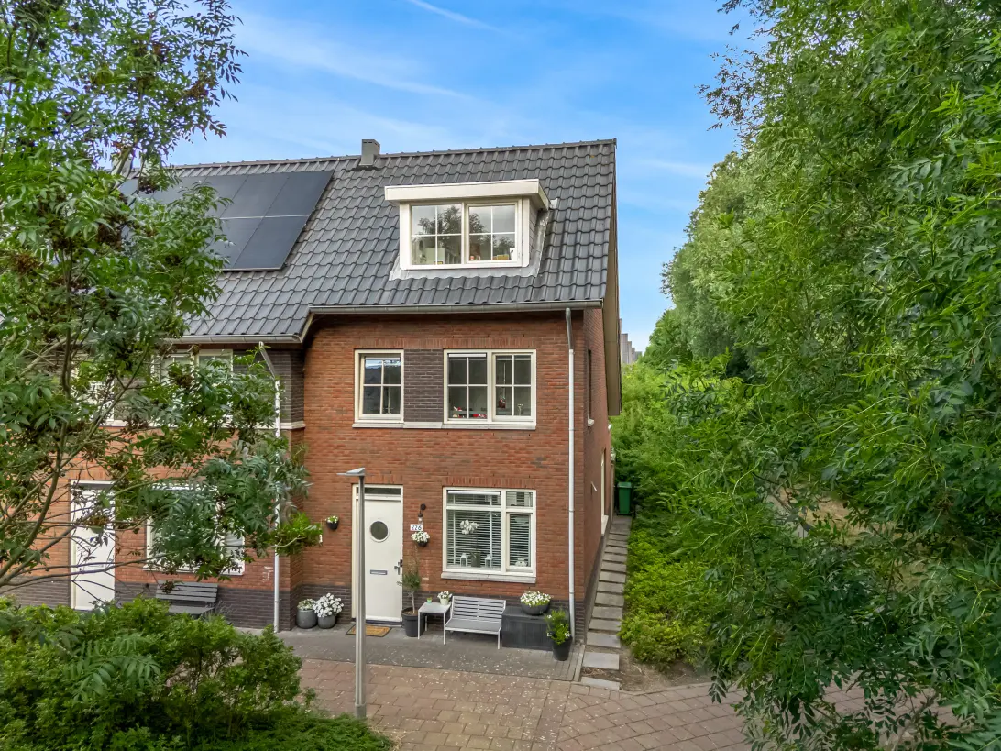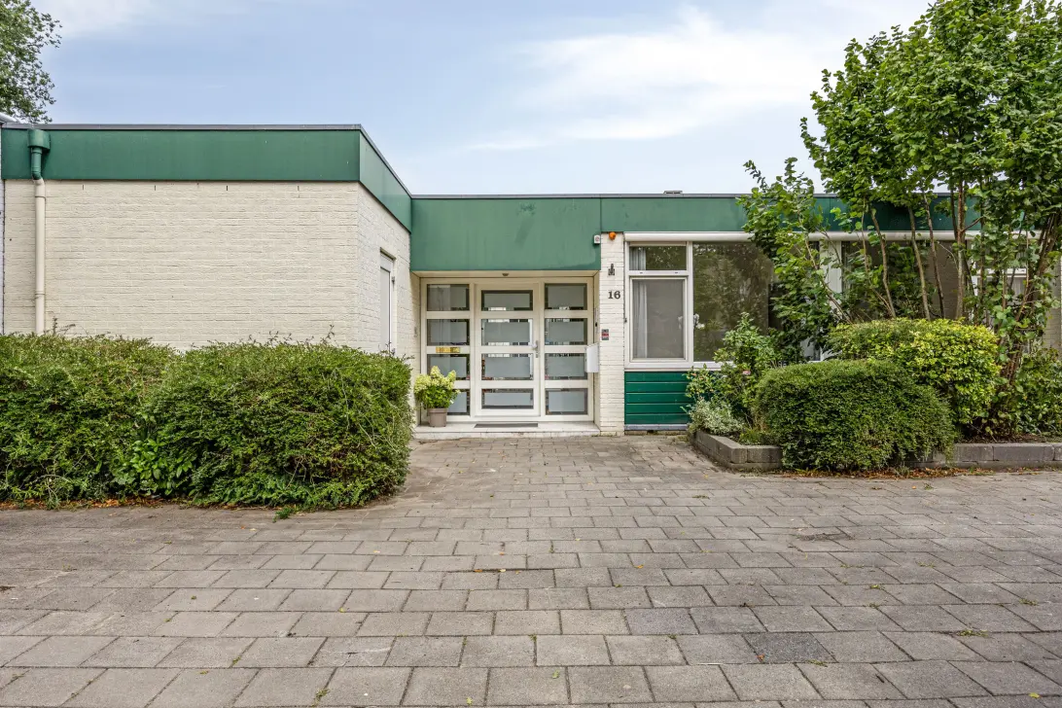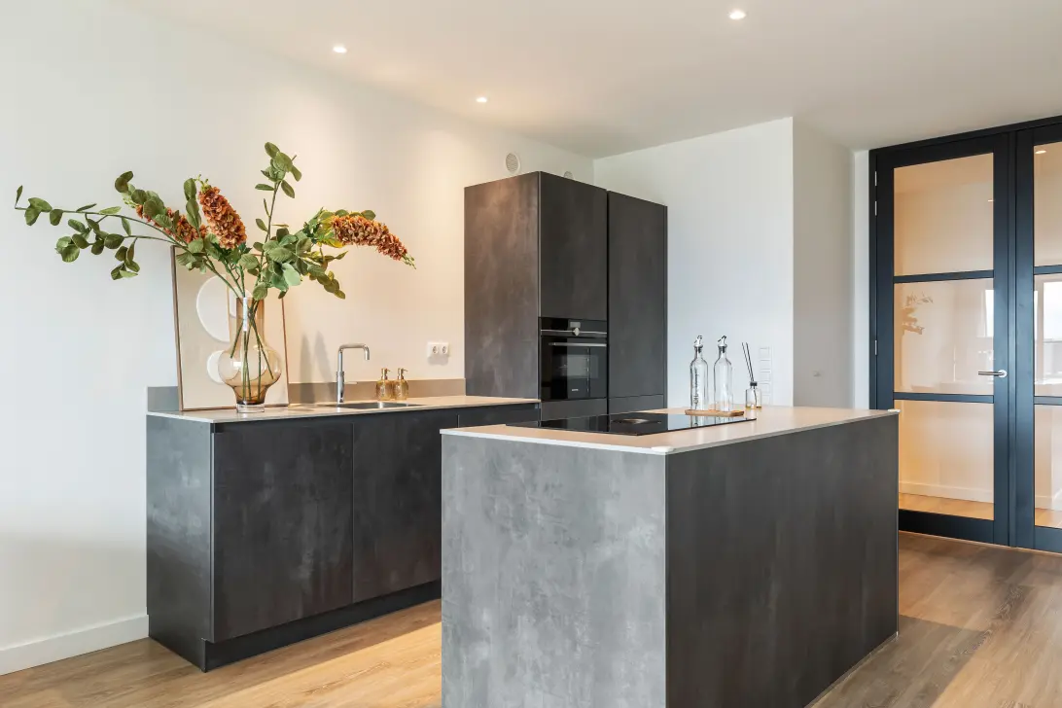
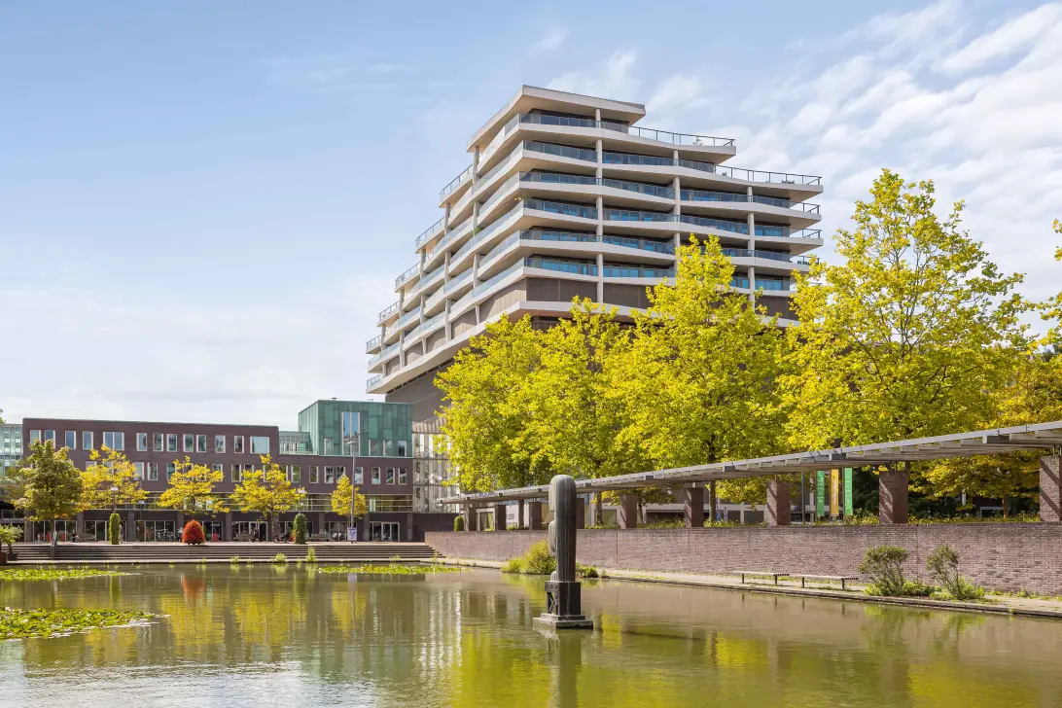
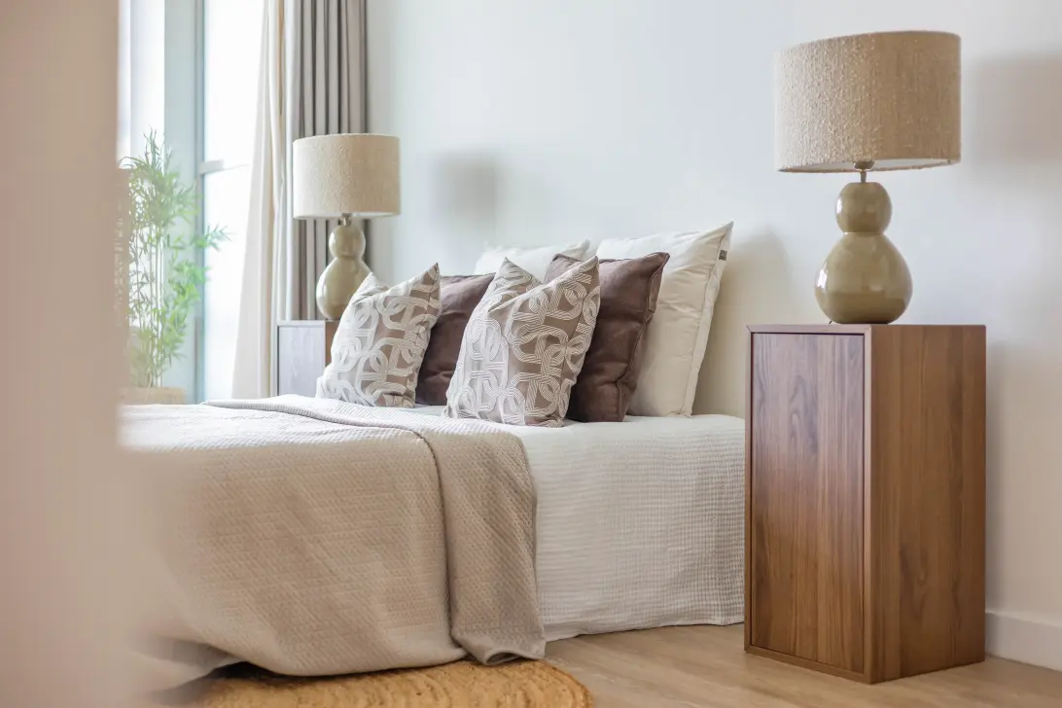
Handelsweg 39 22
1181 ZA, AMSTELVEEN
Kenmerken
Omschrijving
Aan de rand van het Stadshart van Amstelveen, in het markante gebouw UpMountain, bieden wij met trots aan dit riante en luxe stadsappartement uit 2020 van maar liefst 105 m². Het appartement beschikt over twee ruime slaapkamers, een riante badkamer met ligbad en een ruim terras van circa 26 m² op het westen. De woning is direct te betrekken en komt met een privé parkeerplaats.
Het complex UpMountain heeft een besloten entree met een videofooninstallatie. Eenmaal in de hal vindt u de brievenbussen, twee liften en het trappenhuis. De separate berging op de begane grond is gemakkelijk te bereiken.
Via de lift bereikt u de achtste verdieping. Binnen leidt de brede gang u langs alle vertrekken, waaronder een gastentoilet, een wasruimte met aansluiting voor wasmachine en droger en een aparte berging.
Via openslaande taatsdeuren betreedt u de royale living met een stijlvolle open keuken. De moderne keuken met kookeiland is van alle gemakken voorzien, waaronder een kookplaat met geïntegreerde afzuiging en volop bergruimte. De glazen schuifpui biedt toegang tot het ruime terras op het westen. Hier geniet u van prachtige vergezichten en volop privacy. Het appartement beschikt over twee ruime slaapkamers die allebei toegang hebben tot het terras. De badkamer is uitgerust met een ligbad, een inloopdouche, een dubbele wastafel en een tweede toilet.
In de onderbouw van het complex bevindt zich de parkeerkelder met privé parkeerplaats en een handige berging.
Kortom, een hoogwaardig en zeer goed onderhouden luxe stadsappartement dat direct klaar is om in te wonen.
Bent u benieuwd naar de exacte indeling en maatvoering van het appartement? Raadpleeg dan de plattegrond!
OMGEVING
Het Stadshart met alle denkbare voorzieningen (o.a. schouwburg, bibliotheek, winkels als De Bijenkorf, Zara e.d. en diverse restaurants) zijn op loopafstand alsmede het busstation Amstelveen (met bus 300 bent u binnen 15 min op Schiphol plaza) en tramlijn (5 naar Zuidas en 25 die naar het CS van Amsterdam gaat). De uitvalswegen A9 en A10 zijn binnen mum van tijd bereikbaar. Diverse middelbare- en basisscholen (waaronder de International School) zijn op loop- en fietsafstand. Recreëren kan in één van de bijzondere parken in de omgeving en het Amsterdamse Bos.
VvE UpMountain te Amstelveen
- Gezond en actieve VvE, professioneel beheerd door MVGM VvE Beheer
- MJOP aanwezig t/m 2029
- Servicekosten zijn € 213,- per maand
OVERIGE BIJZONDERHEDEN
- Bouwjaar 2020
- Woonoppervlakte ca. 105m²
- Warm water en verwarming middels stadsverwarming
- Geheel voorzien van vloerverwarming
- Volledig geïsoleerd
- Energielabel A
- Aanvaarding in overleg
- Niet zelfbewoningsclausule van toepassing
- Inclusief parkeerplaats en berging
Meetinstructie
Het verkochte is gemeten met gebruikmaking van de Meetinstructie, welke is gebaseerd op de normen zoals vastgelegd in NEN 2580. De Meetinstructie is bedoeld om een meer eenduidige manier van meten toe te passen voor het geven van een indicatie van de gebruiksoppervlakte. De Meetinstructie sluit verschillen in meetuitkomsten niet volledig uit door bijvoorbeeld interpretatieverschillen, afrondingen en beperkingen bij het uitvoeren van een meting.
De woning is gemeten door een betrouwbaar professioneel bedrijf en koper vrijwaart de medewerkers van Voorma & Millenaar makelaars o.g. en de verkoper voor eventuele afwijkingen in de opgegeven maten. Koper verklaart in de gelegenheid te zijn gesteld om de het verkochte zelf te (laten) meten conform NEN 2580.
*** This Property is listed by an MVA Certified Expat Broker ***
On the edge of the Amstelveen Stadshart, in the distinctive UpMountain building, we are proud to offer this spacious and luxurious city apartment from 2020, measuring no less than 105 m². The apartment features two spacious bedrooms, a generous bathroom with a bathtub, and a large, west-facing terrace of approximately 26 m². The home is ready for immediate occupancy and includes a private parking space.
The UpMountain complex has a secure entrance with a video intercom system. Once in the hall, you will find mailboxes, two elevators, and the stairwell. The separate storage room on the ground floor is easily accessible.
The elevator takes you to the eighth floor. Inside, the wide hallway leads you past all the rooms, including a guest toilet, a laundry room with connections for a washing machine and dryer, and a separate storage room.
Through elegant pivoting doors, you enter the spacious living room with a stylish open kitchen. The modern kitchen with a cooking island is fully equipped, including a hob with an integrated extractor fan and ample storage space. The glass sliding doors provide access to the large, west-facing terrace. Here you can enjoy beautiful panoramic views and plenty of privacy. The apartment has two spacious bedrooms, both of which have access to the terrace. The bathroom is equipped with a bathtub, a walk-in shower, a double sink, and a second toilet.
In the basement of the complex, you will find the parking garage with private parkingspace and a convenient storage room.
In short, a high-quality and very well-maintained luxury city apartment that is immediately ready for living.
Curious about the exact layout and dimensions of the apartment? Please consult the floor plan!
AREA
The Stadshart with all imaginable amenities (including the theater, library, shops such as De Bijenkorf, Zara, etc., and various restaurants) are all within walking distance, as is the Amstelveen bus station (with bus 300, you are at Schiphol Plaza within 15 minutes) and the tram line (5 to Zuidas and 25 to Amsterdam Central Station). The A9 and A10 highways are accessible in no time. Various secondary and primary schools (including the International School) are within walking and cycling distance. Recreation is possible in one of the beautiful parks in the area and the Amsterdamse Bos.
VvE UpMountain Amstelveen
- A healthy and active VvE (Homeowners Association), professionally managed by MVGM VvE Beheer
- MJOP (Multi-Year Maintenance Plan) available until 2029
- Service costs are €213 per month
OTHER DETAILS
- Year of construction: 2020
- Living area approx. 105 m²
- Hot water and heating via district heating
- Fully equipped with underfloor heating
- Fully insulated
- Energy label A
- Acceptance in consultation
- Non-occupancy clause applies
- Includes parking space and storage
Measurement Instruction
The property has been measured using the "Meetinstructie," which is based on the standards set in NEN 2580. The "Meetinstructie" is intended to provide a more uniform method of measurement for giving an indication of the usable area. The "Meetinstructie" does not completely exclude differences in measurement results due to, for example, differences in interpretation, rounding, and limitations in carrying out a measurement.
The home has been measured by a reliable professional company, and the buyer indemnifies the employees of Voorma & Millenaar Makelaars o.g. and the seller for any deviations in the stated measurements. The buyer declares to have been given the opportunity to measure the property themselves or have it measured in accordance with NEN 2580.
INTERESSE?
NEEM CONTACT OP!
Voorma & Millenaar Makelaars en taxateurs o.g.
Amsterdamseweg 176
1182 HL, AMSTELVEEN
WONING OP DE KAART
IK HEB INTERESSE!
MISSCHIEN OOK INTERESSANT?
DE MVA IS ER VOOR JOU
)
HEB JIJ AL EEN AANKOOPMAKELAAR?
Het kopen van een woning in Amsterdam doe je met een aankoopmakelaar.
Vind een aankoopmakelaar
)
SOORTGELIJKE WONINGEN IN JOUW MAILBOX?
Altijd als eerste op de hoogte van nieuw aanbod. Maak een zoekprofiel aan!
Maak een zoekprofiel aan
)
WAAR AAN TE DENKEN BIJ FINANCIERING?
Waarom je je laat adviseren door experts bij de aankoop van jouw woning.
Over financiering


