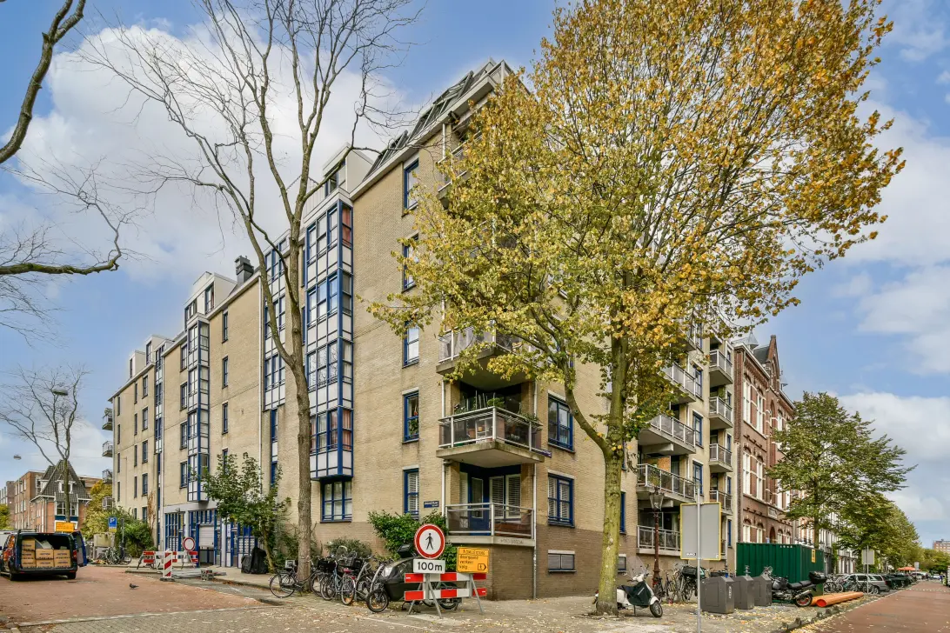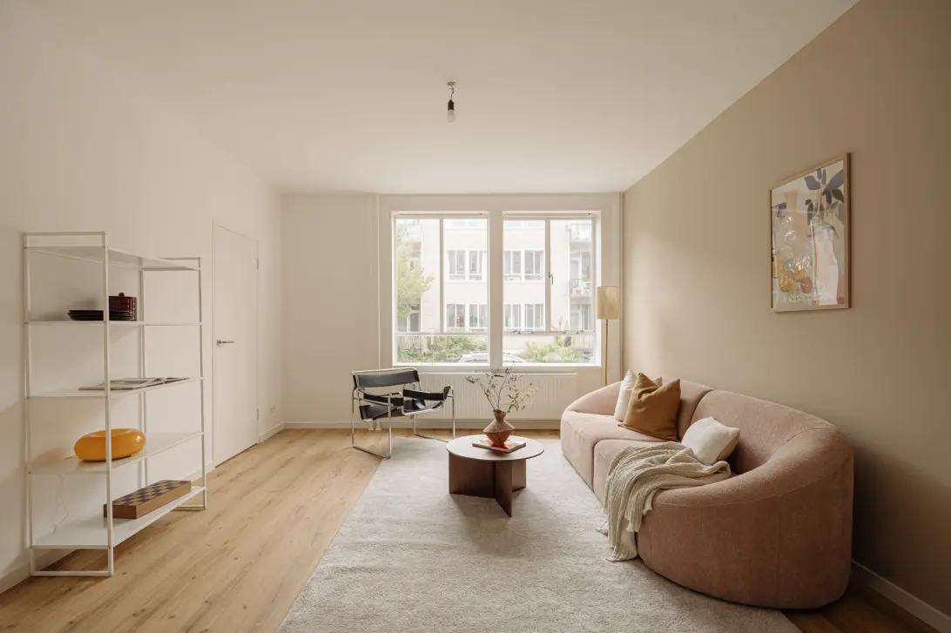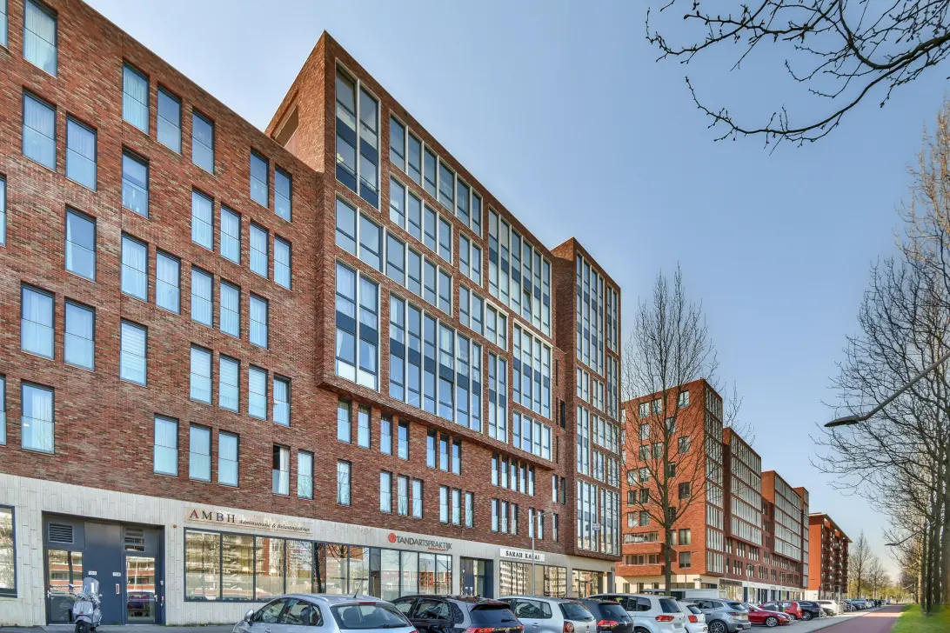
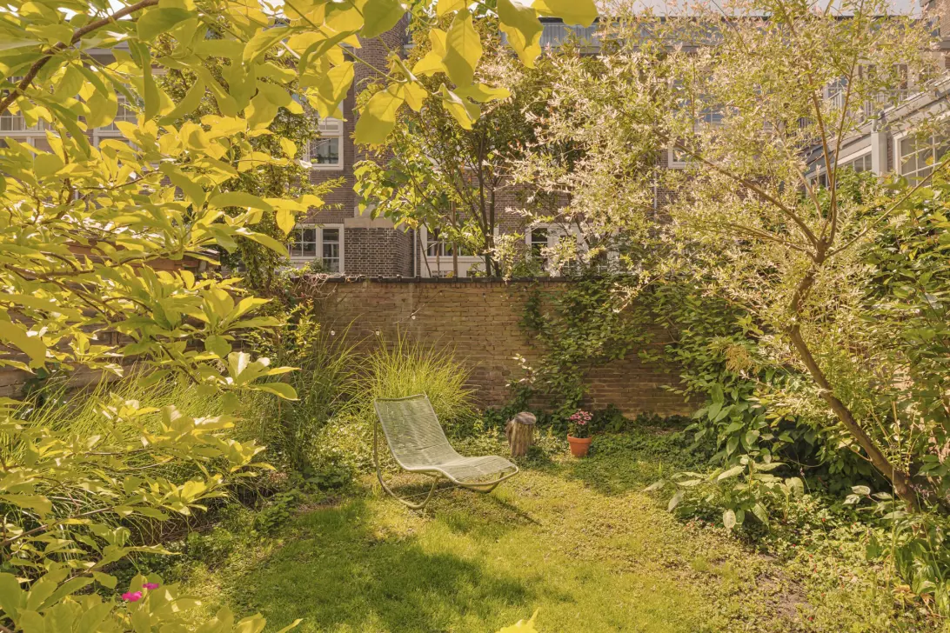
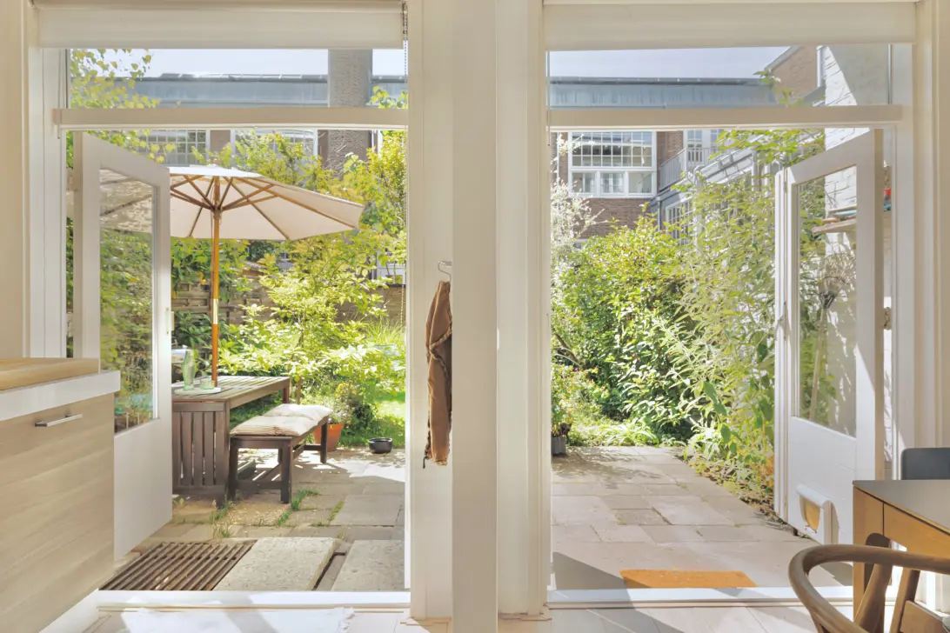
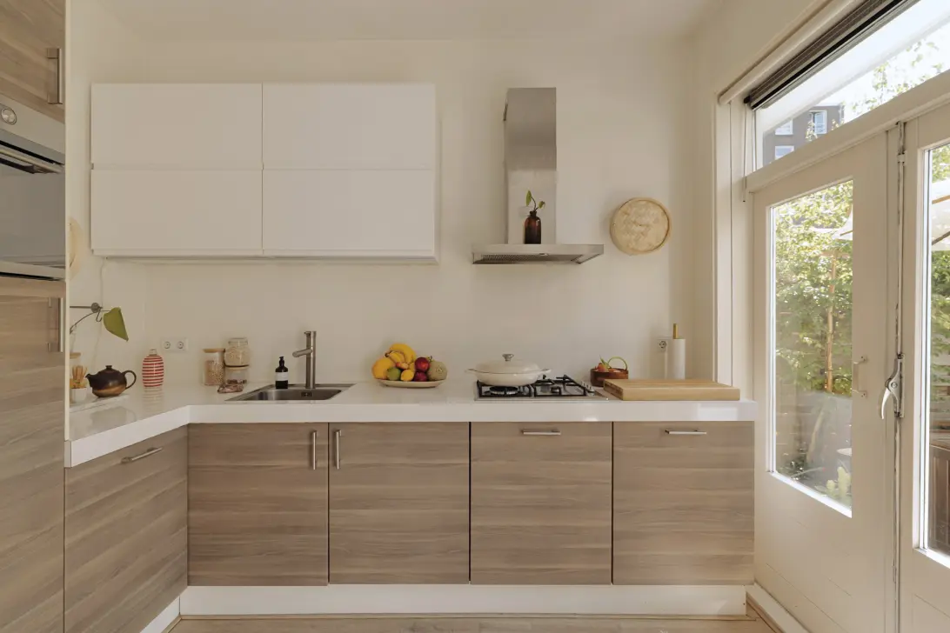
Filips van Almondestraat 11 H
1057 ZR, AMSTERDAM
Kenmerken
Omschrijving
JA! Stap binnen in deze heerlijke begane grond woning met een netto woonoppervlakte van 55 m² met een souterain van 14 m², met afgekochte eeuwigdurende erfpacht grond. Ervaar de perfecte balans tussen ruimte, licht en comfort. Met een lichte woonkamer, moderne keuken en directe verbinding naar een ruime, groene achtertuin is dit een plek waar ontspannen en genieten centraal staan. Twee slaapkamers, eigentijdse afwerking en slimme indeling maken dit huis helemaal compleet.
INDELING & LIVING
- Via de eigen entree kom je binnen in de hal met kapstok, die toegang biedt tot alle vertrekken.
- De eyecatcher is de ruime, hoge woonkamer, waar grote ramen zorgen voor een overvloed aan natuurlijk licht en een open, luchtige sfeer;
- Aan de voorzijde bevindt zich een knusse zithoek, perfect om te relaxen met een goed boek of bezoek te ontvangen;
- Aan de achterzijde vind je de ruime keuken met eetgedeelte, voorzien van alle inbouwapparatuur: koelkast, oven/magnetron, vaatwasser, aparte ijskast metvriezer, en een 4-pits gasfornuis. De warme houtlook kasten en het strakke werkblad geven de keuken een moderne uitstraling;
- De dubbele openslaande deuren leiden naar de zonnige achtertuin – ideaal voor BBQ’s, diners of simpelweg genieten van de zon;
- In het midden van de woning bevindt zich de moderne badkamer met inloopdouche, wastafel en handige opbergruimte;
- Daarnaast is er een aparte wasruimte met aansluitingen voor wasmachine en droger, en een separaat toilet in de hal;
- De woning beschikt over twee slaapkamers: de royale master bedroom in het souterrain met voldoende ruimte voor een tweepersoonsbed en kasten, en een tweede slaapkamer op de begane grond aan de tuinzijde – ideaal als kinder-, logeer- of werkkamer.
BUITENRUIMTE
- De zuidelijk gelegen tuin van ca. 63 m² is een oase van rust en groen. Dankzij de diepte zijn er talloze mogelijkheden: van loungen en zonnen tot gezellig tafelen met vrienden.
BOUWAARD & TECHNISCHE INFORMATIE
- Bouwjaar: 1925;
- Traditionele bouwstijl;
- Houten kozijnen, voorzien van dubbel glas;
- Centrale verwarming via cv-ketel uit 2024;
- Elektrische installatie: moderne groepenkast met voldoende groepen;
- Energielabel E.
KADASTRALE INFORMATIE
- Bekend als Sloten Noord-Holland C 10971 A4;
- De woning is op 23 maart 2005 gesplitst in 16 appartementsrechten;
- Het appartementsrecht A4 is voor 82/1.003ste aandeel in de gemeenschap gevestigd.
ERFPACHT
- Gelegen op gemeentelijke erfpachtgrond;
- Canon afgekocht tot 1 oktober 2054;
- Daarna eeuwigdurend afgekocht.
VERENIGING VAN EIGENAREN (VvE)
- VvE met 16 leden, professioneel beheerd door Ymere;
- Servicekosten: € 203,39 per maand;
- Meerjarenonderhoudsplan aanwezig.
WOONOPPERVLAKTE
- De netto woonoppervlakte bedraagt circa 55 m²;
- De netto overige inpandige ruimte bedraagt circa 14 m²;
- De netto tuinoppervlakte bedraagt circa 64 m²;
NB. De opgegeven oppervlakte is door een gespecialiseerd bedrijf gemeten conform NEN2580.
LOCATIE
- Deze woning ligt in de charmante Filips van Almondestraat, een rustige zijstraat van de levendige Witte de Withstraat in Amsterdam-West (voormalig De Baarsjes). Hier woon je in een bruisende buurt vol creativiteit en gezelligheid, met alle voorzieningen binnen handbereik:
- Op loopafstand van Jan Evertsenstraat, De Clercqstraat en de Foodhallen met talloze restaurants, cafés en winkels.
- Het Erasmuspark en Rembrandtpark liggen op slechts 10 minuten wandelen;
- De Jordaan en Oud-West bereik je gemakkelijk per fiets;
BEREIKBAARHEID EN PARKEREN
- Uitstekend bereikbaar met de auto via de ring A10 (afslag S105);
- Goede ov-verbindingen: tram 13, 19 en bus 18 en 247 op loopafstand;
-Amsterdam Centraal ligt op ca. 15 minuten fietsen.
- Betaald parkeren in de omgeving (ma-za 09:00-00:00, zo 12:00-00:00).
- Meer informatie over parkeervergunningen: www.amsterdam.nl
BELANGRIJKE KENMERKEN
- Sfeervolle benedenwoning met eigen entree;
- Hoge plafonds en veel lichtinval;
- Diepe, zonnige tuin op het zuiden;
- Perfecte locatie voor verschillende uitvalswegen;
- Twee slaapkamers;
- Mogelijkheid tot uitbouwen;
- Gelegen in gewilde buurt in Amsterdam-West;
- NEN 2580 clausule is van toepassing; De opgegeven oppervlakten en inhoud zijn gemeten conform de meetinstructies op basis van de NEN 2580. Hoewel de metingen met zorg zijn uitgevoerd door een gespecialiseerd bedrijf, kunnen hieraan geen rechten worden ontleend.
OPLEVERING
In overleg.
OP TE VRAGEN STUKKEN
- Eigendomsakte
- Energielabel E
- Splitsingsakte
- Stukken VvE
- Meetrapport
-------------------------------
YES! Step inside this delightful ground floor flat with a net living area of 55 m² and a 14 m² basement, with freehold land. Experience the perfect balance between space, light and comfort. With a bright living room, modern kitchen and direct access to a spacious, green back garden, this is a place where relaxation and enjoyment are key. Two bedrooms, contemporary finishes and a smart layout make this home complete.
LAYOUT & DINING
- Step through a private entrance into this stunning ground-floor home, where every detail breaths style and comfort;
- The inviting hallway, complete with a coat rack, guides you to all the rooms;
- The highlight is the open-plan living room, boasting impressive ceiling height and floods of natural light, creating a bright and airy atmosphere;
- At the front, large windows set the perfect scene for a cozy seating area, ideal for relaxing with a good book or catching up with friends;
- At the rear, discover a spacious kitchen-diner that seamlessly opens up to a beautiful garden through elegant double doors, perfect for summer BBQs or simply soaking up the sunshine.
- The kitchen is equipped with all appliances, including a refrigerator, oven/microwave, dishwasher, a seperate freezer, and a 4-burner gas stove;
- All of this is beautifully finished with a sleek countertop and warm wood-look cabinets, making cooking a true pleasure;
- The generous dining area comfortably houses a large table, creating an ideal space for entertaining for family and friends;
- During sunny days, open the French doors wide to enjoy the deep, sun-kissed garden;
- In the center of the home, you'll find the bathroom with a walk-in shower, sink, and handy storage cabinets;
- To the left, there's a perfect storage closet with connections for a washer and dryer, offering practicality without sacrificing style;
- A separate toilet is conveniently located in the hallway, completing this beautifully designed home ready for your enjoyment!
- This home has two bedrooms! The spacious master is located in the souterrain and easily fits a large double bed, with plenty of room left for wardrobes and storage;
- The second bedroom is situated on the ground floor, facing the garden, perfect as a children’s room, guest room, or a bright home office.
OUTDOORSPACE
- Through the French doors, you step right into the spacious, green garden of approx. 63 m²;
- Thanks to its depth, this wonderful outdoor space offers countless possibilities: a place to relax in peace, enjoy the sunshine, or share a cozy meal surrounded by greenery.
CONSTRUCTION & TECHNICAL INFORMATION
- Year of construction: 1925;
- Traditional architectural style;
- Wooden window frames with double glazing;
- Central heating via boiler from 2024;
- Electrical installation: modern fuse box with sufficient circuits;
- Energy label E.
LAND REGISTRY INFORMATION
- Known as Sloten Noord-Holland C 10971 A4;
- The property was divided into 16 apartment rights on 23 March 2005;
- Apartment right A4 is established for an 82/1,003rd share in the community.
GROUNDLEASE
- The apartment is located on a continual leasehold from the municipality of Amsterdam;
- The leasehold has been bought off until 01-10-2054;
- Thereafter the leasehold is perpetually bought off.
OWNERS ASSOCIATION
- The VvE consists of 16 members;
- The VvE is professionally managed by Ymere;
- The service costs are currently € 203,39 per month;
- There is a multi-year maintenance plan available.
LIVING AREA
- The net living area is approximately 55 m²;
- The net additional indoor space is approximately 14 m²;
- The net garden area is approximately 64 m²;
Note: The stated areas have been measured by a specialized company in accordance with NEN2580 standards.
LOCATION
- Discover the charming Filips van Almondestraat, a cozy side street of the Witte de Withstraat in the vibrant and creative Amsterdam West, formerly part of the De Baarsjes district;
- This peaceful street is just minutes away from countless amenities and is perfect for those who want to enjoy the good life;
- Cycle easily to the popular Jordaan and Old West in just a few minutes, or take a leisurely 10-minute walk to Erasmuspark and Rembrandtpark for some relaxing outdoor time;
- The Jan Evertsenstraat, De Clercqstraat, and the famous Foodhallen are all within walking distance, offering a diverse range of excellent restaurants, cozy bars, and shops.
- Everything you could want is right at your fingertips, living here means immersing yourself in the lively city, culture, and hospitality!
ACCESSIBILITY & PARKING
- The apartment is easily accessible by car from the A-10 ring road via exit S105;
- There are bus and tram stops nearby, such as tram line 13, 19 and bus line 18, 247;
- The NS-station: Amsterdam Centraal is approximately 15 minutes by bike;
- On the public road it is paid parking on Mon. to Sat. from 9:00 a.m. to 12:00 a.m., Sunday 12:00 p.m.
to 12:00 a.m.;
- For information about parking permits and parks, see www.amsterdam.nl.
KEY FEATURES
- A delightful ground-floor apartment with its own private entrance.;
- Boasting beautifully high ceilings and a large window at the front, the home feels spacious and bright;
- The deep south-facing garden ensures plenty of natural light at the rear;
- Featuring two bedrooms, this gem is situated in a highly wanted area in Amsterdam-West;
- NEN 2580 clause applies: The stated surface areas and volumes have been measured in accordance with the measurement instructions based on the NEN 2580 standard. Although the measurements were carried out carefully by a specialized company, no rights can be derived from them.
DELIVERY
In consultation.
AVAILABLE ON REQUEST
- Title deed
- Energy label E
- Deed of division
- VvE documents
- Measurement report
INTERESSE?
NEEM CONTACT OP!
JA! Jaap Admiraal Makelaardij b.v.
Koninginneweg 152 H
1075EE, AMSTERDAM
Wij hebben voldoende reacties binnen en gaan deze nu verder verwerken
Heb je al op deze woning gereageerd? Zorg dan dat jouw voorinschrijving voltooid is, zodat je kans maakt op een bezichtiging. Helaas kunnen we niet iedereen uitnodigen.
Maak een zoekprofiel aan!
WONING OP DE KAART
Ik heb interesse!
Deze woning is erg populair. Voor deze woning zijn al voldoende contactaanvragen binnengekomen, je kunt daarom niet meer reageren op deze woning.
Maak een zoekprofiel aan!
MISSCHIEN OOK INTERESSANT?
DE MVA IS ER VOOR JOU
)
HEB JIJ AL EEN AANKOOPMAKELAAR?
Het kopen van een woning in Amsterdam doe je met een aankoopmakelaar.
Vind een aankoopmakelaar
)
SOORTGELIJKE WONINGEN IN JOUW MAILBOX?
Altijd als eerste op de hoogte van nieuw aanbod. Maak een zoekprofiel aan!
Maak een zoekprofiel aan
)
WAAR AAN TE DENKEN BIJ FINANCIERING?
Waarom je je laat adviseren door experts bij de aankoop van jouw woning.
Over financiering
