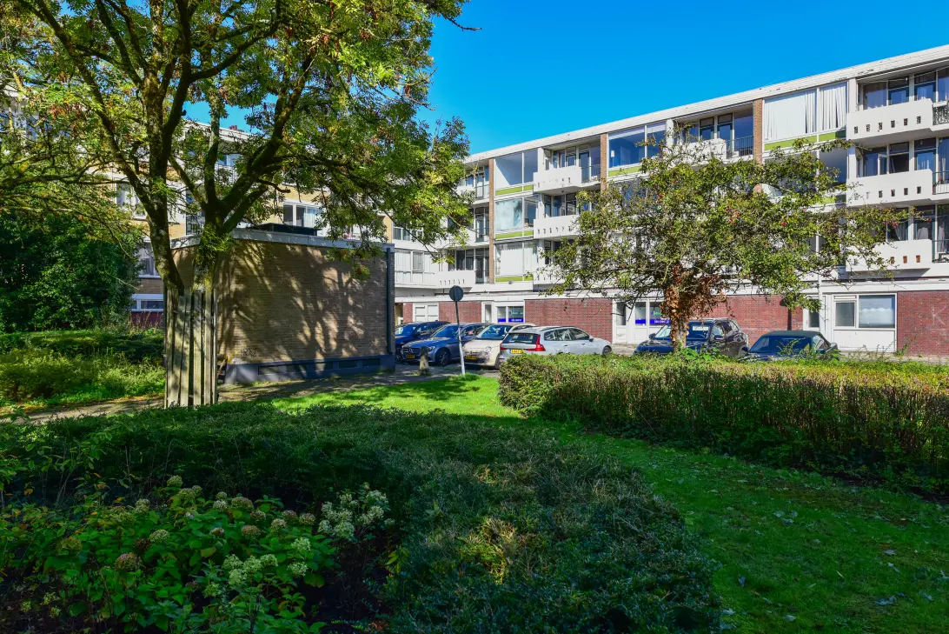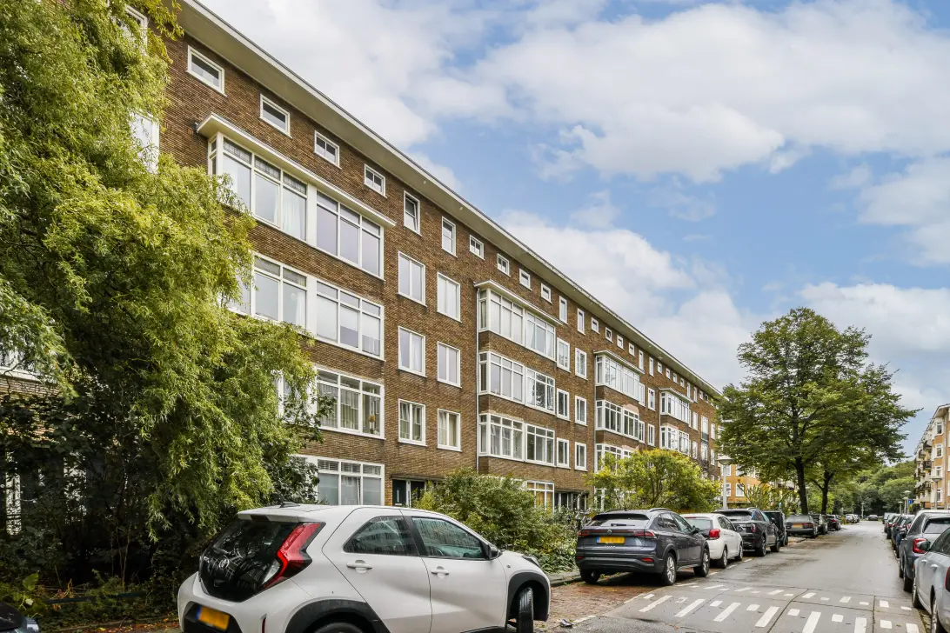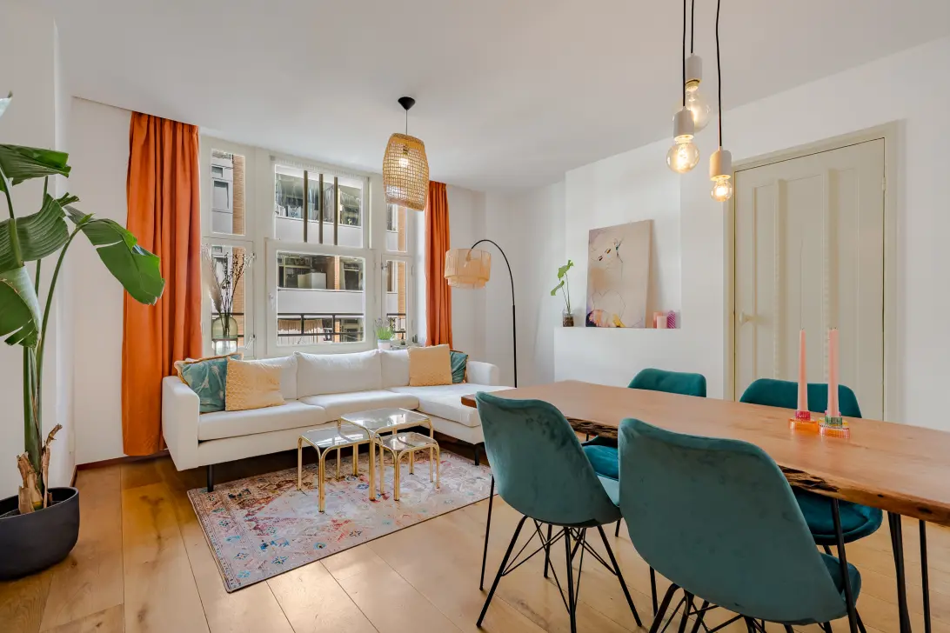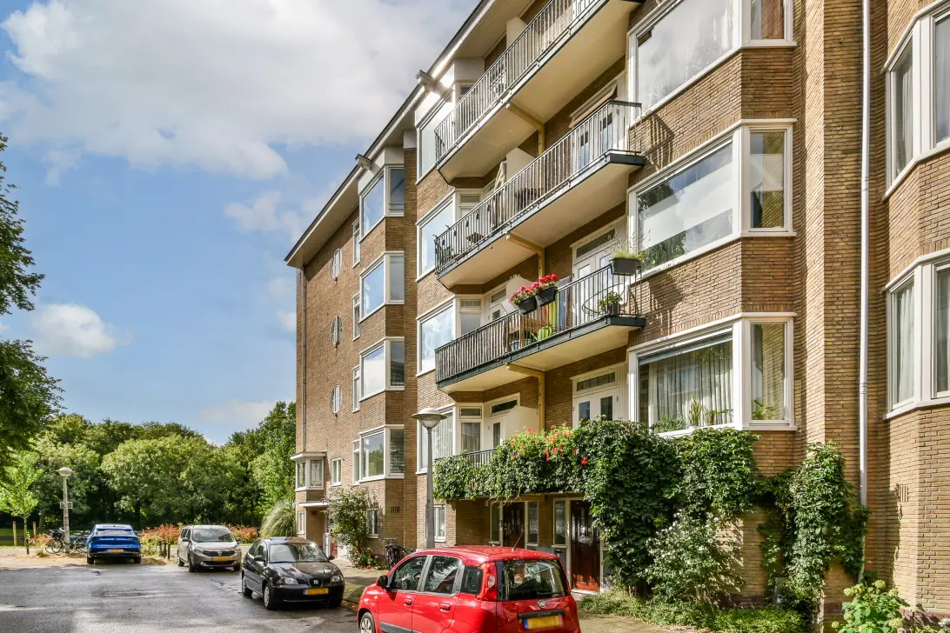
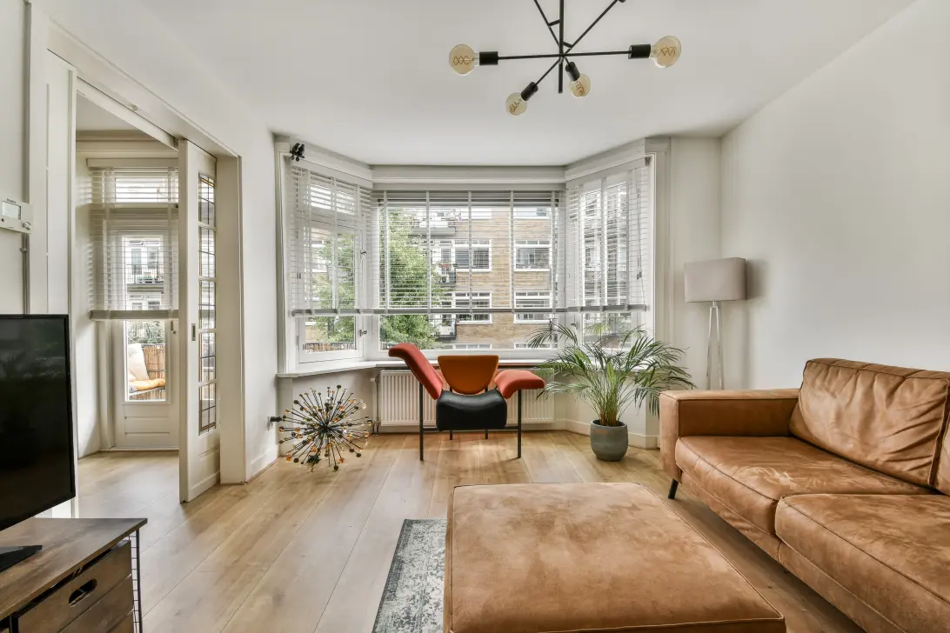
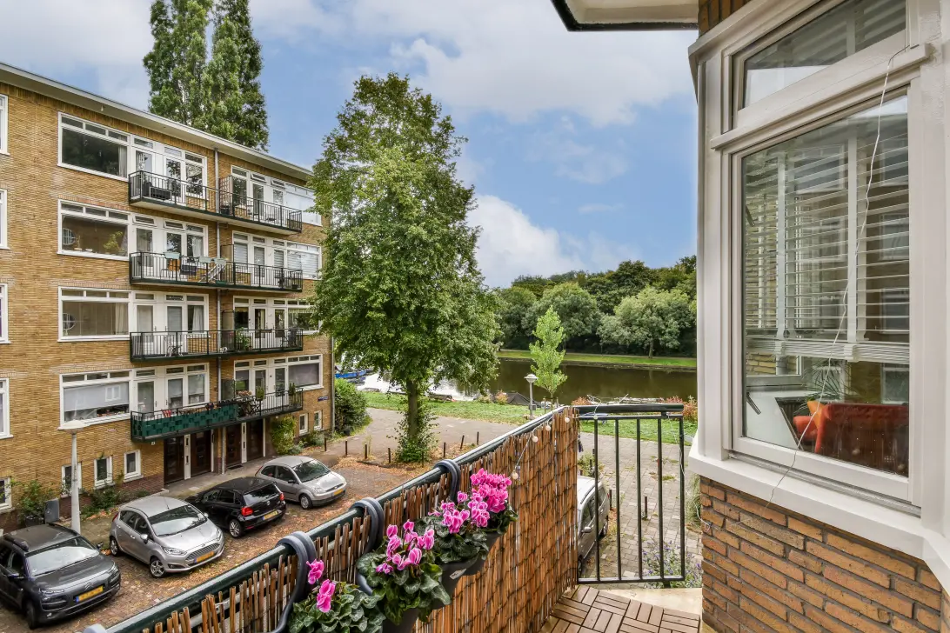
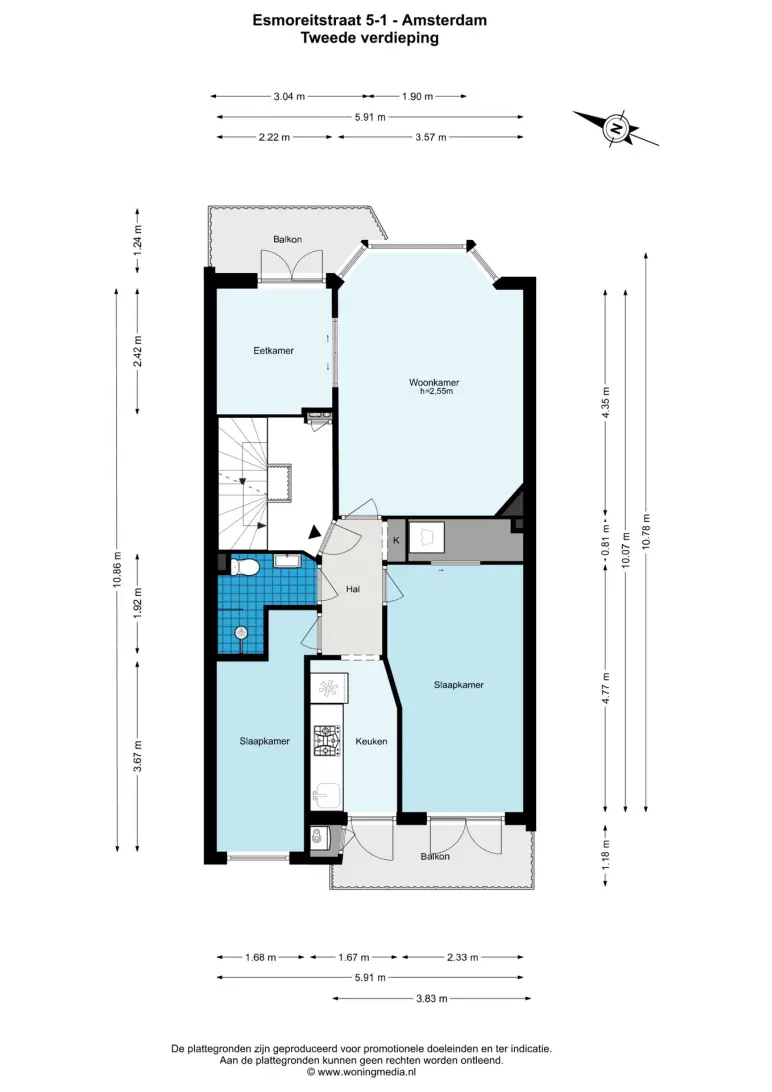
Esmoreitstraat 5 1
1055 CC, AMSTERDAM
Kenmerken
Omschrijving
OP ZOEK NAAR EEN GOED INGEDEELD EN SFEERVOL 3/4 KAMERAPPARTEMENT MET CHARMANTE DETAILS EN TWEE BALKONS?
DIT LICHTE APPARTEMENT VAN CIRCA 57 M² IS GELEGEN OP DE TWEEDE VERDIEPING VAN EEN VERZORGD COMPLEX UIT 1940. MET TWEE SLAAPKAMERS, EEN APARTE KEUKEN EN BALKONS AAN ZOWEL DE VOOR- ALS ACHTERZIJDE WOON JE HIER IN EEN ZEER RUSTIGE EN CHARMANTE BUURT VAN BOS EN LOMMER, MET HET ERASMUSPARK LETTERLIJK OM DE HOEK MET AAN DE VOORZIJDE EEN PRACHTIG UITZICHT OP DE ERASMUSGRACHT EN HET PARK.
INDELING
Via het gemeenschappelijke trappenhuis bereik je de privé berging op de begane grond en kom je via de trap bij de woning op de tweede verdieping (derde bouwlaag).
ENTREE
Hal met toegang tot alle vertrekken.
WOONKAMER
De lichte woonkamer is gesitueerd aan de voorzijde en beschikt over originele details zoals een sfeervolle erker en glas in lood deuren naar de eetkamer. Vanuit hier heb je een schitterend uitzicht op de Erasmusgracht en toegang tot het balkon op het oosten, waar je heerlijk van de ochtendzon kunt genieten.
KEUKEN
De keuken ligt aan de achterzijde en biedt toegang tot het tweede balkon, gesitueerd op het westen. Hier zit je 's middags heerlijk in de zon te genieten met uitkijk op de groene binnentuinen.
SLAAPKAMERS
Het appartement beschikt over twee goed ingedeelde slaapkamers, de grote slaapkamer heeft een vaste kast met wasmachine aansluiting en voldoende ruimte voor een kledingkast. De tweede slaapkamer leent zich ook goed als werkkamer. De zijkamer van de woonkamer is eventueel als extra slaapkamer te gebruiken.
BADKAMER
De nette badkamer is voorzien van inloopdouche, wastafel met meubel en toilet.
AFWERKING
Het appartement heeft diverse originele details (glas in lood, paneeldeuren, erker) die bijdragen aan de charmante uitstraling van de woning. De laminaatvloer is keurig onderhouden en de wanden en plafonds zijn glad gestuukt. Warm water en verwarming worden verzorgd door een eigen CV-combiketel, keurig weggewerkt in de balkonkast.
ERFPACHT
De woning ligt op grond van de gemeente Amsterdam. Het huidige tijdvak is afgekocht tot en met juni 2044, de algemene bepalingen van 1994 zijn van toepassing. Verkoper heeft de overstap naar eeuwigdurende erfpacht aangevraagd.
LOCATIE
De woning ligt in een rustige en charmante straat in Bos en Lommer, onderdeel van Amsterdam West, direct naast het Erasmuspark en de Erasmusgracht. In de directe omgeving vind je een groot aanbod aan winkels en restaurants, onder andere aan de Bos en Lommerweg en het Bos en Lommerplein. Ook openbaar vervoer is uitstekend geregeld, tram- en bushaltes liggen op loopafstand, metrostation De Vlugtlaan op 10 minuten lopen, Station Sloterdijk op fietsafstand. De ring A10 is binnen enkele minuten bereikbaar.
Parkeren kan op de openbare weg (betaald) en een parkeervergunning is momenteel direct verkrijgbaar (West-3.1 – bron: gemeente Amsterdam).
BIJZONDERHEDEN
- Twee balkons (oost en west)
- Twee slaapkamers met mogelijkheid voor een 3e
- Grote prive (fietsen)berging op de begane grond
- Energielabel D aanwezig
- Volledig dubbele beglazing
- Prachtig uitzicht op de Erasmusgracht
- Erfpacht afgekocht t/m juni 2044
- VvE met professionele beheerder en MJOP
- Servicekosten: € 131,30 per maand
- Bouwjaar 1940
Gebruiksoppervlakte: circa 56,80 m²
Externe bergruimte: circa 10,20 m²
Gebouwgebonden buitenruimte: circa 7,90 m²
Overig inpandige ruimte: circa 0,50 m²
Levering: in overleg/kan snel
Deze informatie is door ons met de nodige zorgvuldigheid samengesteld. Onzerzijds wordt echter geen enkele aansprakelijkheid aanvaard voor enige onvolledigheid, onjuistheid of anderszins, dan wel de gevolgen daarvan.
NEN 2580/NVM Meetinstructie:
De gebruikte meetinstructie is gebaseerd op de NEN2580. De Meetinstructie is bedoeld om een meer eenduidige manier van meten toe te passen voor het geven van een indicatie van de gebruiksoppervlakte. De Meetinstructie sluit verschillen in meetuitkomsten niet volledig uit, door bijvoorbeeld interpretatieverschillen, afrondingen of beperkingen bij het uitvoeren van de meting. Alle opgegeven maten en oppervlakten zijn indicatief.
Koper heeft zijn eigen onderzoeksplicht naar alle zaken die voor hem of haar van belang zijn. Wij adviseren u een deskundige (NVM)makelaar in te schakelen die u begeleidt bij het aankoopproces. Indien u zich niet laat vertegenwoordigen door een aankopende makelaar of kundig adviseur acht u zich volgens de wet deskundig genoeg om alle van belang zijnde zaken te kunnen overzien. Van toepassing zijn de NVM voorwaarden.
======
LOOKING FOR A WELL-LAID-OUT AND CHARMING 3/4-ROOM APARTMENT WITH CHARACTERFUL DETAILS AND TWO BALCONIES?
THIS BRIGHT APARTMENT OF APPROXIMATELY 57 M² IS LOCATED ON THE SECOND FLOOR OF A WELL-KEPT 1940 COMPLEX. WITH TWO BEDROOMS, A SEPARATE KITCHEN, AND BALCONIES ON BOTH THE FRONT AND REAR, YOU WILL ENJOY LIVING IN A VERY QUIET AND CHARMING NEIGHBORHOOD IN BOS EN LOMMER, WITH ERASMUSPARK JUST AROUND THE CORNER AND A BEAUTIFUL VIEW OF THE ERASMUS CANAL AND THE PARK FROM THE FRONT.
LAYOUT
Via the communal staircase you reach the private storage room on the ground floor and access the apartment on the second floor (third story).
ENTRANCE
Hallway with access to all rooms.
LIVING ROOM
The bright living room is situated at the front and features original details such as a charming bay window and stained glass doors to the dining area. From here, you have a beautiful view of the Erasmus Canal and access to the east-facing balcony, where you can enjoy the morning sun.
KITCHEN
The kitchen is located at the rear and provides access to the second balcony, facing west. Here you can enjoy the afternoon sun with a view of the green inner gardens.
BEDROOMS
The apartment has two well-proportioned bedrooms. The main bedroom has a built-in closet with a washing machine connection and enough space for a wardrobe. The second bedroom is also suitable as a home office. The side room off the living room can optionally be used as an additional bedroom.
BATHROOM
The neat bathroom is equipped with a walk-in shower, washbasin with cabinet, and toilet.
FINISHING
The apartment has several original details (stained glass, paneled doors, bay window) that contribute to its charming appearance. The laminate flooring is well maintained, and the walls and ceilings are smoothly plastered. Hot water and heating are provided by a private combi boiler, neatly integrated in the balcony cupboard.
LEASEHOLD
The property is located on land owned by the municipality of Amsterdam. The current period is redeemed until June 2044, under the general provisions of 1994. The seller has applied for conversion to perpetual leasehold.
LOCATION
The apartment is situated in a quiet and charming street in Bos en Lommer, part of Amsterdam West, right next to Erasmuspark and the Erasmus Canal. In the immediate vicinity, you will find a wide range of shops and restaurants, including on Bos en Lommerweg and Bos en Lommerplein. Public transport is excellent: tram and bus stops are within walking distance, De Vlugtlaan metro station is a 10-minute walk, Sloterdijk Station is accessible by bike, and the A10 ring road is just a few minutes away.
Parking is available on the public road (paid), and a parking permit is currently readily obtainable (West-3.1 – source: Municipality of Amsterdam).
FEATURES
- Two balconies (east and west)
- Two bedrooms with potential for a third
- Big private (bicycle)storage room on the ground floor
- Energy label D available
- Fully double glazed
- Beautiful view of the Erasmus Canal
- Leasehold redeemed until June 2044
- VvE with professional management and MJOP
- Service costs: € 131.30 per month
- Year of construction 1940
Living area: approx. 56,80 m²
Balcony: approx. 7,90 m²
Storage room: approx. 10,20 m²
Other indoor space: approx. 0,50 m²
Delivery: in consultation / can be quick
This information has been compiled by us with due care. However, we do not accept any liability for any incompleteness, inaccuracies, or otherwise, nor for the consequences thereof.
NEN 2580/NVM Measurement Instruction:
The measurement instruction used is based on the NEN2580 standard. It is intended to provide a more uniform method of measuring to give an indicative value of the usable floor area. The instruction does not eliminate differences in measurement results entirely, due to varying interpretations, rounding, or limitations during the measuring process. All stated dimensions and surfaces are indicative.
The buyer has their own duty to investigate all matters that are important to them. We strongly recommend engaging a qualified (NVM) real estate agent to assist you with the purchasing process. If you choose not to be represented by a purchasing agent or expert advisor, you are, under the law, deemed sufficiently knowledgeable to oversee all matters of importance yourself. The NVM terms and conditions apply.
INTERESSE?
NEEM CONTACT OP!
Vondel Makelaars
Johannes Verhulststraat 14
1071 NC, AMSTERDAM
Wij hebben voldoende reacties binnen en gaan deze nu verder verwerken
Heb je al op deze woning gereageerd? Zorg dan dat jouw voorinschrijving voltooid is, zodat je kans maakt op een bezichtiging. Helaas kunnen we niet iedereen uitnodigen.
Maak een zoekprofiel aan!
WONING OP DE KAART
Ik heb interesse!
Deze woning is erg populair. Voor deze woning zijn al voldoende contactaanvragen binnengekomen, je kunt daarom niet meer reageren op deze woning.
Maak een zoekprofiel aan!
MISSCHIEN OOK INTERESSANT?
DE MVA IS ER VOOR JOU
)
HEB JIJ AL EEN AANKOOPMAKELAAR?
Het kopen van een woning in Amsterdam doe je met een aankoopmakelaar.
Vind een aankoopmakelaar
)
SOORTGELIJKE WONINGEN IN JOUW MAILBOX?
Altijd als eerste op de hoogte van nieuw aanbod. Maak een zoekprofiel aan!
Maak een zoekprofiel aan
)
WAAR AAN TE DENKEN BIJ FINANCIERING?
Waarom je je laat adviseren door experts bij de aankoop van jouw woning.
Over financiering
