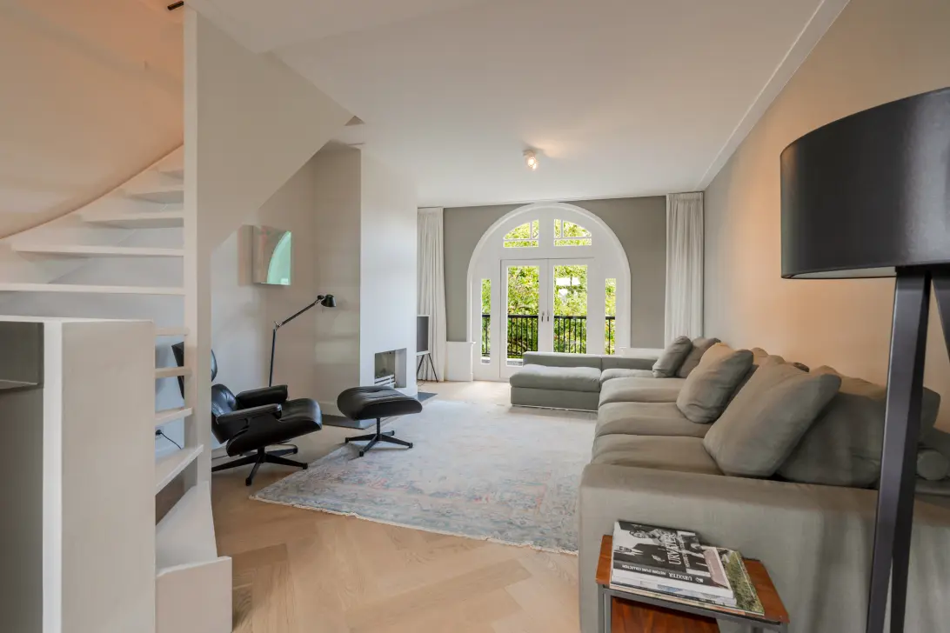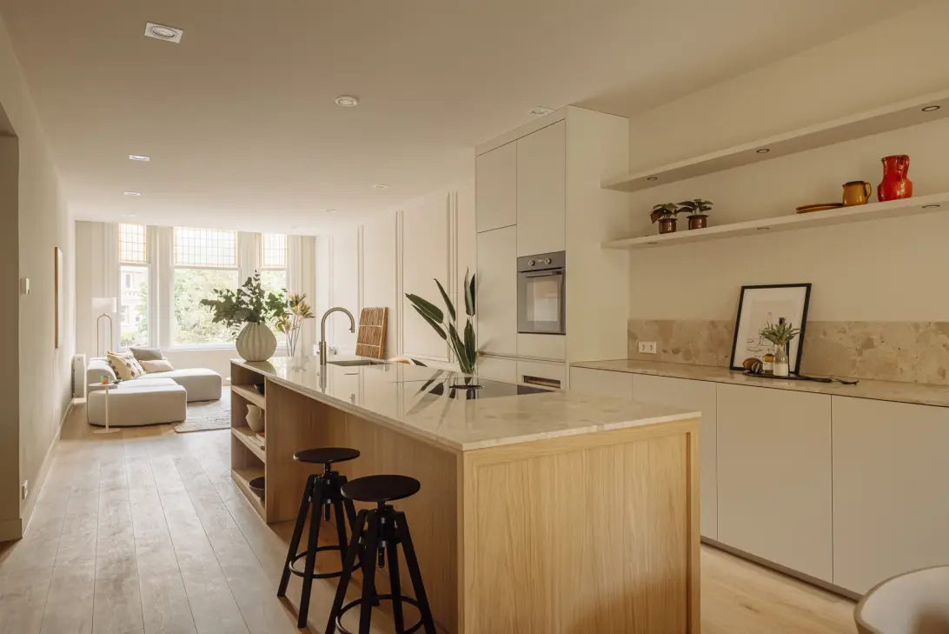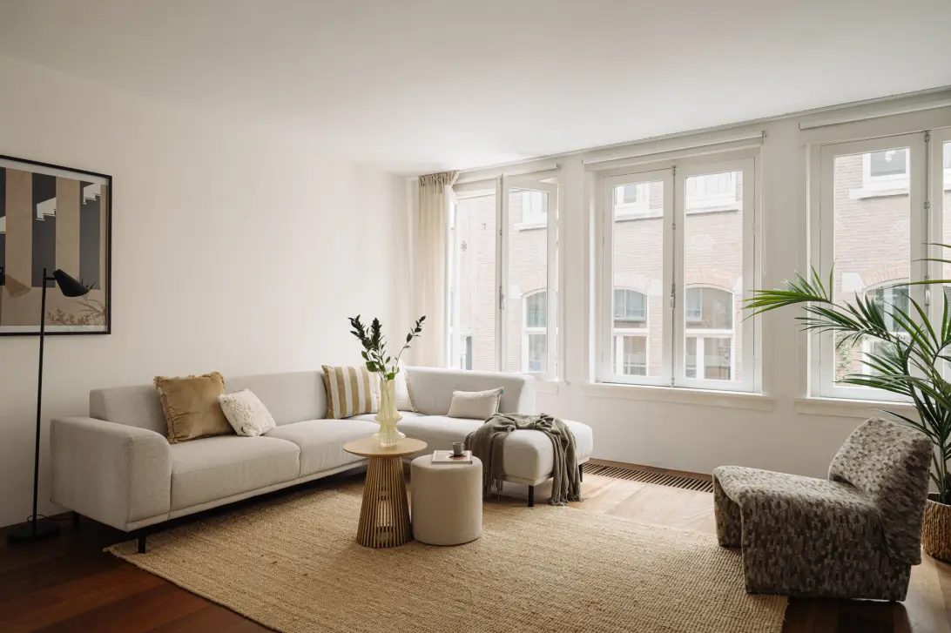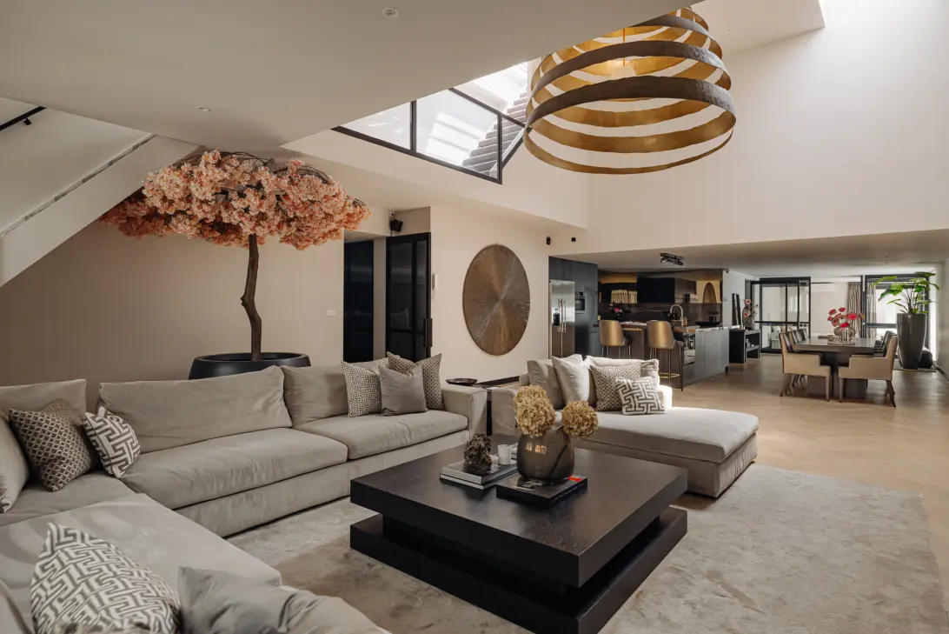
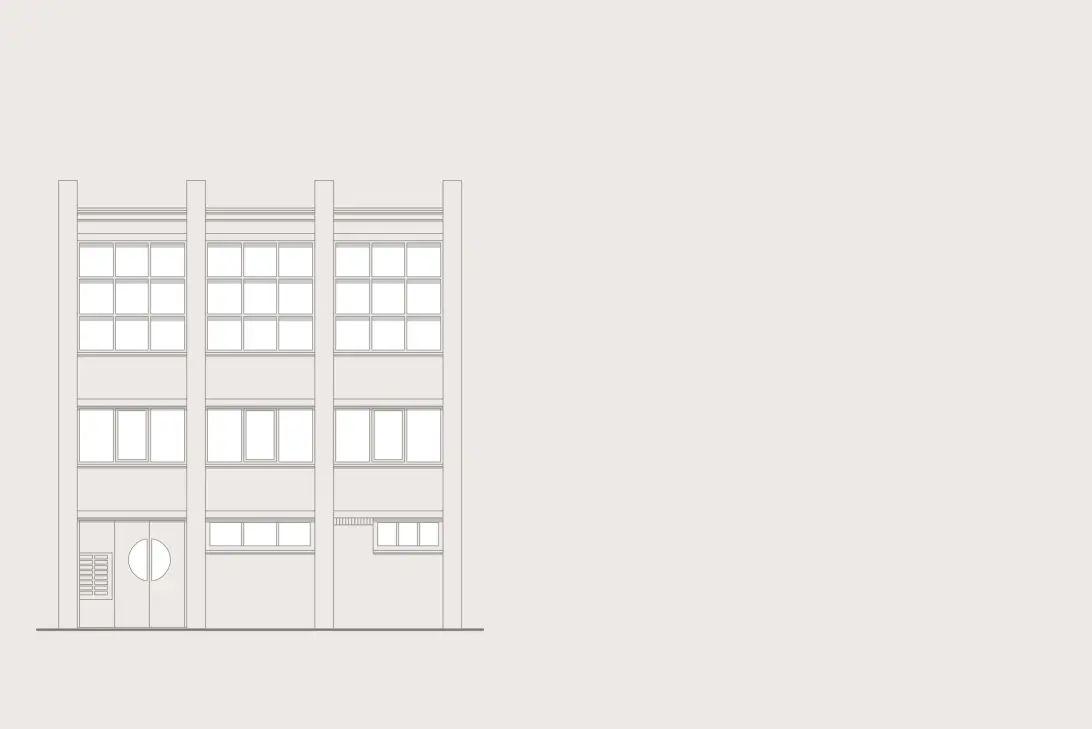
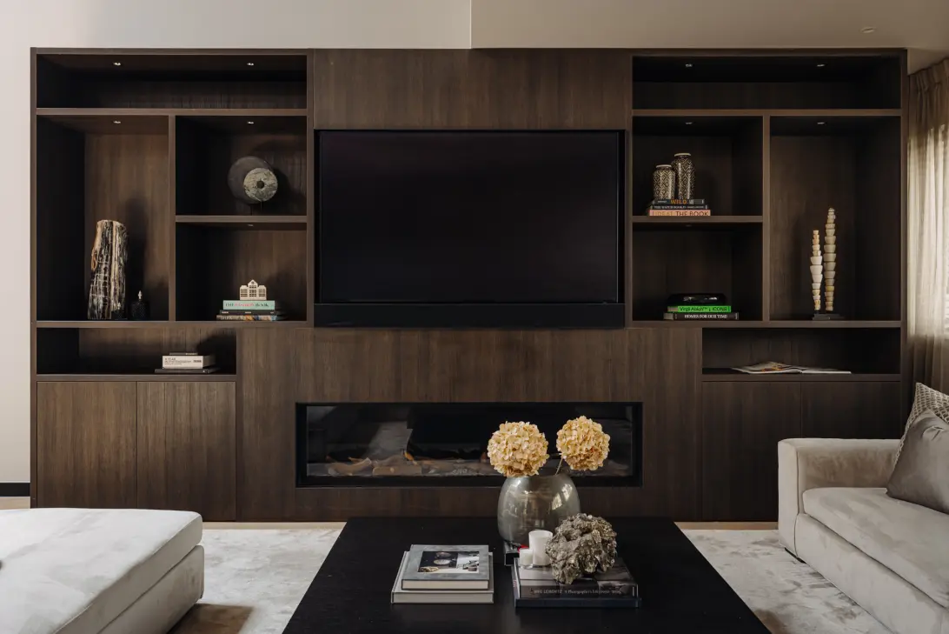
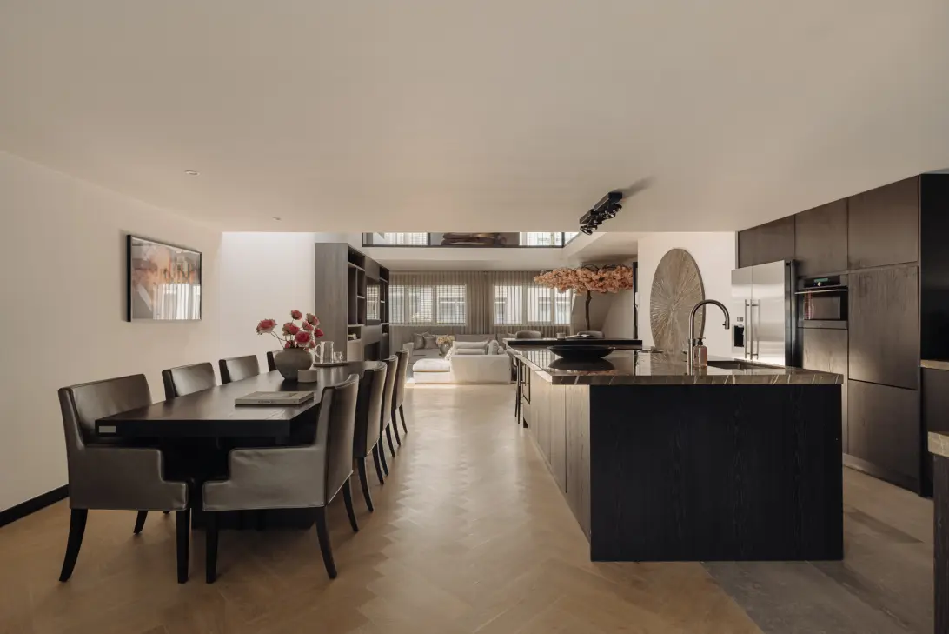
Eerste Passeerdersdwarsstraat 96
1016 XD, AMSTERDAM
Kenmerken
Omschrijving
CITY LOFT | In een voormalige frisdrankfabriek – een industriële ruimte van circa 208 m² met lift. Op de tweede etage van dit karakteristieke gebouw bevindt zich een bijzondere loft met een plafondhoogte van vijf meter. De ruimte is smaakvol gerenoveerd met aandacht voor de essentie: een zorgvuldige balans tussen openheid, intimiteit en comfort. De materiaalkeuze, de op maat gemaakte elementen en het verfijnde kleurpalet creëren een beleving van rust en geborgenheid – midden in de dynamiek van de stad.
De volledige woonbeleving is te ervaren op onze website of door het downloaden van ons magazine. Hier kun je ook eenvoudig zelf een bezichtiging inplannen. See English translation below
Rondleiding
Tijdens de renovatie zijn onder meer vloerverwarming en airconditioning geïntegreerd, evenals diverse maatwerkoplossingen. Er zijn twee ruimten gerealiseerd die als slaapkamer, werkkamer of bibliotheek kunnen fungeren.
De leefruimte ontvouwt zich in een vloeiende compositie, van de royale living met vide tot de eetruimte aan de achterzijde. Het hoge plafond boven het zitgedeelte verheft het geheel – letterlijk en figuurlijk – tot een indrukwekkende woonbeleving. Licht valt gefilterd binnen via de bovenramen en accentueert de hoogte. Rondom een comfortabele hoekbank is een maatwerkwand gecreëerd met geïntegreerde boekenkast, gashaard en audiovisuele voorzieningen. De vide daarboven versterkt het gevoel van ruimte en verbinding, en biedt mogelijkheden voor een thuiskantoor of speelruimte.
De keuken ademt ingetogen luxe: donker gebeitst hout, een natuurstenen werkblad met expressieve tekening en een centraal eiland waar koken en ontmoeten samenkomen. Alle apparatuur – van wijnklimaatkast tot ingebouwde espressomachine – is zorgvuldig geïntegreerd. Aan het eiland nodigen barkrukken uit tot aanschuiven, terwijl aan de royale eettafel een gezelschap ruim plaatsvindt.
Aan de stille achterzijde van het object ligt de hoofdsuite, een besloten vleugel met rustgevende uitstraling. De slaapkamer is riant, uitgevoerd in zachte tonen en voorzien van airconditioning en een wandbreed raam met verduisterende gordijnen.
Aangrenzend bevindt zich de walk-in closet: volledig bekleed met op maat gemaakte kastenwanden in donker hout. Een elegante, functionele ruimte met het karakter van een boutique dressing. De ensuite badkamer sluit hier naadloos op aan en is ingericht met een verdiept ligbad, een spiegelwand over de volle breedte, dubbele wastafel, zwarte inbouwkranen en indirecte verlichting. Elk element is met zorg gekozen en toegepast.
Op deze verdieping bevindt zich tevens een tweede slaapkamer, eveneens voorzien van airconditioning. Er bestaat hier de mogelijkheid om een tweede badkamer ensuite te realiseren, conform de alternatieve plattegrond.
Buitenruimte
Hoewel de loft momenteel geen buitenruimte kent, schuilt er potentie in de architectonische opzet. De vide op de bovenste verdieping is bereikbaar via een interne trap en geeft toegang tot een tweede trap die leidt naar het dak. Hier bestaat – onder voorbehoud van goedkeuring door de Vereniging van Eigenaars en het verkrijgen van een omgevingsvergunning – de mogelijkheid om een dakterras te realiseren. Een beschutte, hoge plek met potentieel zicht op de stad en het straatbeeld van de Jordaan. Een zeldzame kans om het woonoppervlak letterlijk te verruimen met een buitenruimte vol licht en lucht, midden in de stad.
Buurtgids
De Eerste Passeerdersdwarsstraat ligt in het hart van de geliefde Jordaan. Een wijk die bekendstaat om haar intieme straatjes, historische grachtenpanden en levendige sfeer. De straat zelf is rustig en charmant, omringd door karakteristieke architectuur, een mix van monumentale gebouwen en moderne woningen.
Op loopafstand bevinden zich de Elandsgracht en Rozengracht, beiden bruisend met winkels, cafés, restaurants en culturele voorzieningen. Ook de beroemde grachtengordel is vlakbij: ideaal voor wandelingen langs het water of een boottocht door de stad. Alles wat Amsterdam uniek maakt ligt binnen handbereik — en dat voel je in het dagelijks leven.
Bijzonderheden
• Gebruiksoppervlakte wonen circa 208 m²
• De erfpacht is afgekocht tot 1 mei 2052
• Energielabel A
• Vloerverwarming
• Airconditioning
• Servicekosten VvE € 470,54 per maand
• Beschermd stadsgezicht
• BAG geeft voor het object woon- /kantoorfunctie
• WOZ is gebaseerd op wonen/kantoor
• Kadaster geeft voor het object gebruik - onbekend
• Akte uitgifte erfpacht geeft "bedrijfsruimte" aan, maximaal dertig procent (30%) bruto vloeroppervlak van het appartementsrecht als kantoor gebruiken voor een eigen bedrijf dat gevestigd is in het appartement.
• Splitsingsakte geeft “ruimte” aan
• Bestemmingsplan gemengd 2 aan
Deze informatie is door ons met de nodige zorgvuldigheid samengesteld. Onzerzijds wordt echter geen enkele aansprakelijkheid aanvaard voor enige onvolledigheid, onjuistheid of anderszins, dan wel de gevolgen daarvan. Alle opgegeven maten en oppervlakten zijn slechts indicatief
De Meetinstructie is gebaseerd op de NEN2580. De Meetinstructie is bedoeld om een meer eenduidige manier van meten toe te passen voor het geven van een indicatie van de gebruiksoppervlakte. De Meetinstructie sluit verschillen in meetuitkomsten niet volledig uit, door bijvoorbeeld interpretatieverschillen, afrondingen of beperkingen bij het uitvoeren van de meting.
-----------------
CITY LOFT | In a former lemonade factory — an industrial loft of approximately 208 square metres with lift access.
Situated on the second floor of this characterful building lies an exceptional loft with an impressive five-metre ceiling height. The space has been tastefully renovated with a focus on the essentials: a considered balance between openness, intimacy and comfort. The choice of materials, bespoke elements and refined colour palette create a tranquil and comforting atmosphere — right in the heart of the city’s dynamic core.
Tour
The renovation includes underfloor heating, air conditioning, and various custom-made features. Two enclosed rooms have been realised that can serve as bedrooms, a study or a library.
The main living area flows effortlessly from the lounge beneath the striking mezzanine to the dining space at the rear. The five-metre ceiling above the living room elevates the entire experience — both literally and figuratively. Soft natural light enters through the high-level windows, accentuating the vertical space. A tailor-made wall unit with integrated bookcase, gas fireplace and audiovisual system frames the generous seating area. The mezzanine above enhances the sense of openness and provides potential for a home office or play area.
The kitchen embodies understated luxury: dark-stained wood, a natural stone countertop with bold veining, and a central island where cooking and socialising converge. All appliances — from wine cooler to built-in espresso machine — are fully integrated and meticulously crafted. Bar stools slide easily into place along the island, while the spacious dining table beyond offers generous seating for larger gatherings.
At the quiet rear of the loft lies the principal suite — a private wing imbued with tranquillity. The bedroom is generous in scale and features soft, muted tones, a wide window with blackout curtains and air conditioning, ensuring year-round comfort.
Adjoining is a bespoke walk-in closet, fully lined with custom cabinetry in dark wood. The space evokes the atmosphere of a boutique dressing room — both functional and refined. The ensuite bathroom continues this palette seamlessly, featuring a sunken bathtub, a mirrored wall that visually doubles the space, twin washbasins, black recessed taps and indirect lighting. Every element has been carefully selected and perfectly integrated.
A second bedroom is also located on this level and comes equipped with air conditioning. According to the alternative floor plan, a second ensuite bathroom could be added here.
Outdoor space
While the loft currently has no outdoor space, there is architectural potential embedded within its design. The mezzanine on the top floor is accessible via an internal staircase and leads to a second stairway up to the roof. Subject to approval by the Owners’ Association and the necessary planning permission, a rooftop terrace could be realised here. A high, sheltered location with the potential for views over the city and the lively Jordaan streetscape. A rare opportunity — especially in this location — to extend the living space quite literally with a private rooftop terrace full of light and air.
Neighbourhood guide
Eerste Passeerdersdwarsstraat is located in the heart of the much-loved Jordaan. A neighbourhood known for its intimate streets, historic canal houses and vibrant atmosphere. The street itself is quiet and charming, surrounded by a rich architectural mix of listed buildings and contemporary residences.
Within walking distance are the Elandsgracht and Rozengracht — lively thoroughfares offering a wealth of shops, cafés, restaurants and cultural amenities. The famous canal belt is also nearby: ideal for strolls along the water or a boat trip through the city. Everything that makes Amsterdam so unique lies within easy reach — and that enhances the everyday living experience.
Details
• Residential floor area of approximately 208 square metres
• Ground lease paid off until 1 May 2052
• Energy label A
• Underfloor heating
• Air conditioning
• Monthly Owners’ Association contribution: € 470.54
• Designated protected cityscape
• Registered in the BAG as mixed residential/office use
• Municipal valuation (WOZ) based on residential/office use
• Land Registry lists usage as “unknown”
• Ground lease deed defines the unit as “commercial space”, allowing up to 30% of the gross floor area to be used as an office for a business based in the apartment
• Deed of division refers to the unit as “ruimte” (space)
• Zoning plan: Mixed use 2
This information has been compiled with due care. However, we accept no liability for any inaccuracies, incompleteness or consequences thereof. All stated sizes and surface areas are indicative only.
The measurement guidelines are based on NEN2580. These are intended to provide a uniform method for indicating floor area. The use of the guidelines does not entirely eliminate discrepancies in results due to differences in interpretation, rounding or practical limitations during measurement.
INTERESSE?
NEEM CONTACT OP!
Broersma Werken en Wonen
Koningslaan 14
1075 AC, AMSTERDAM
WONING OP DE KAART
IK HEB INTERESSE!
MISSCHIEN OOK INTERESSANT?
DE MVA IS ER VOOR JOU
)
HEB JIJ AL EEN AANKOOPMAKELAAR?
Het kopen van een woning in Amsterdam doe je met een aankoopmakelaar.
Vind een aankoopmakelaar
)
SOORTGELIJKE WONINGEN IN JOUW MAILBOX?
Altijd als eerste op de hoogte van nieuw aanbod. Maak een zoekprofiel aan!
Maak een zoekprofiel aan
)
WAAR AAN TE DENKEN BIJ FINANCIERING?
Waarom je je laat adviseren door experts bij de aankoop van jouw woning.
Over financiering
