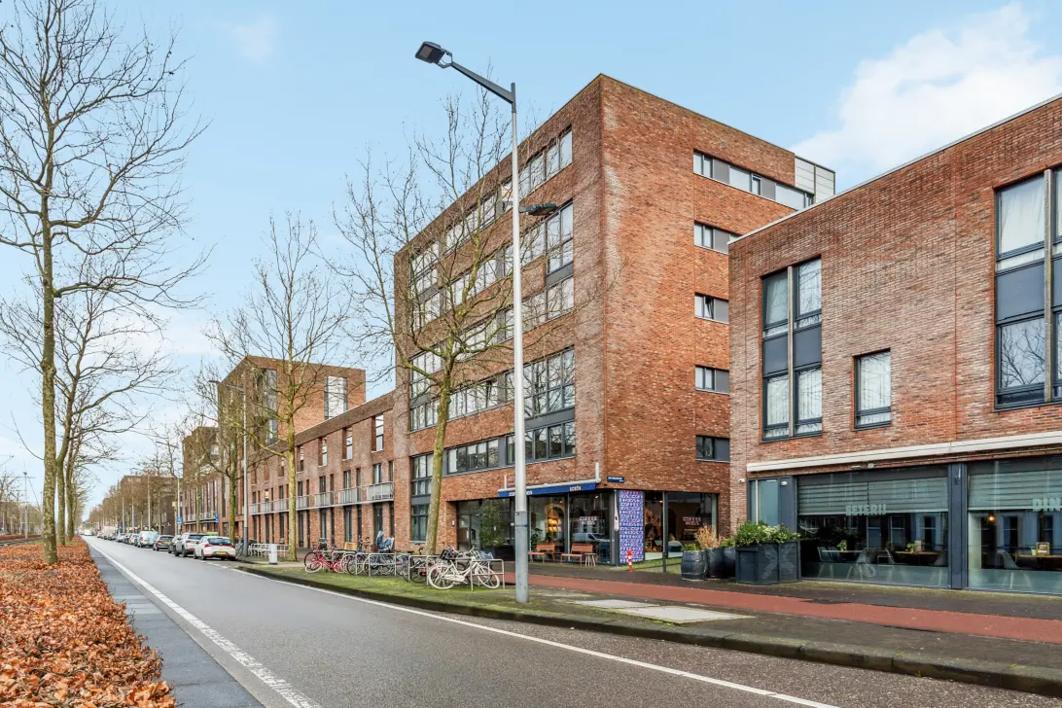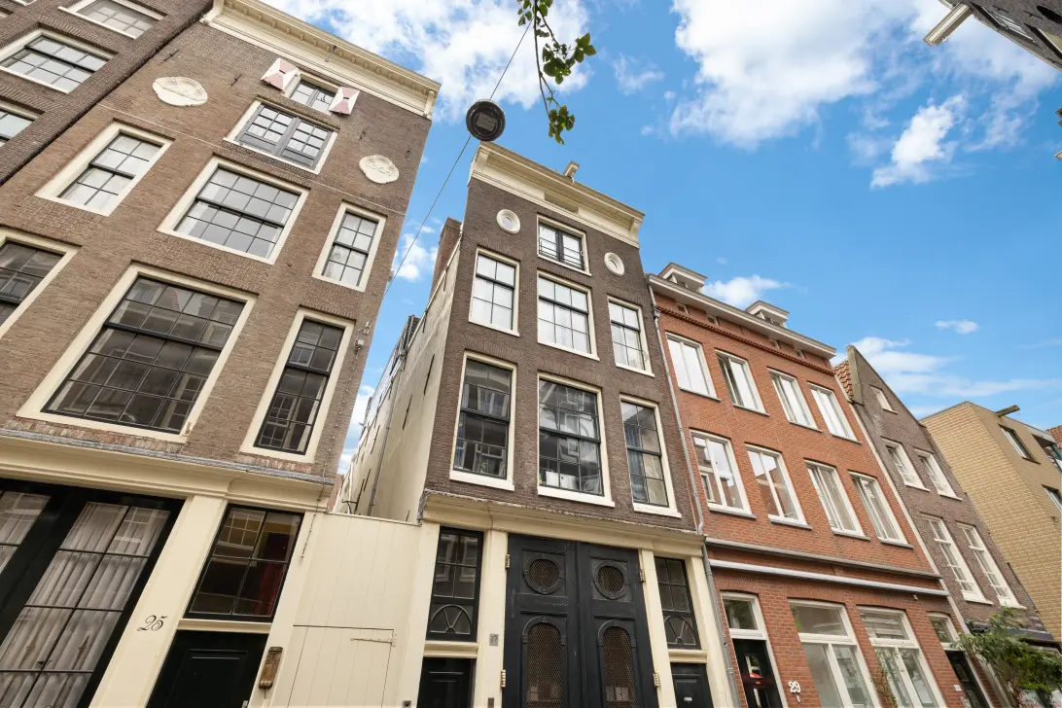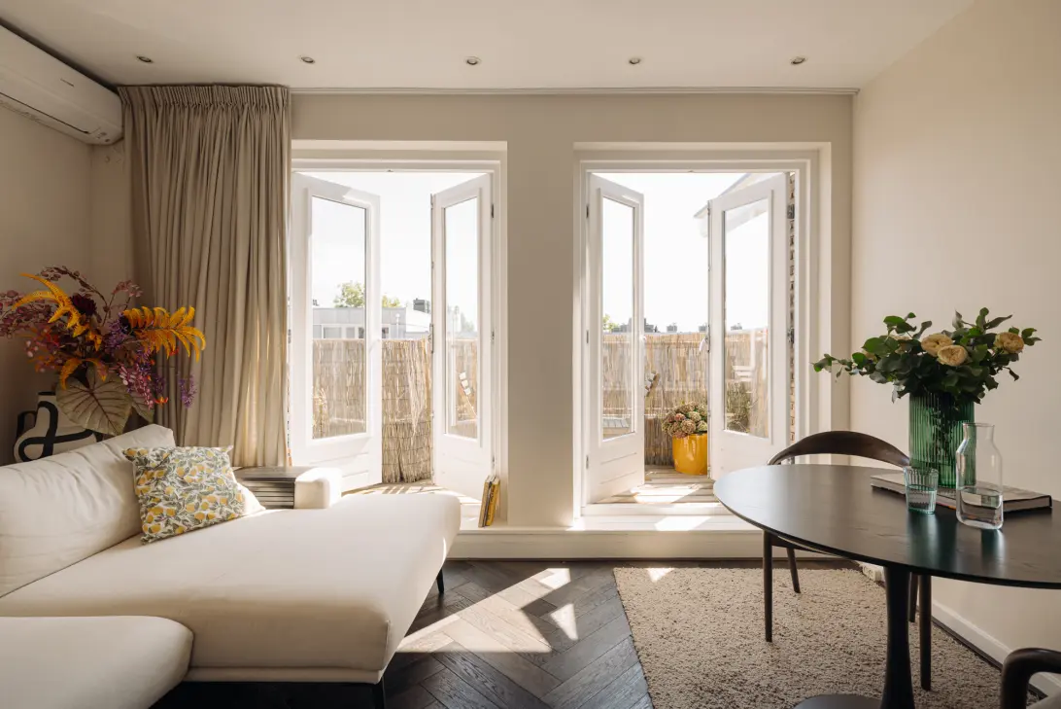
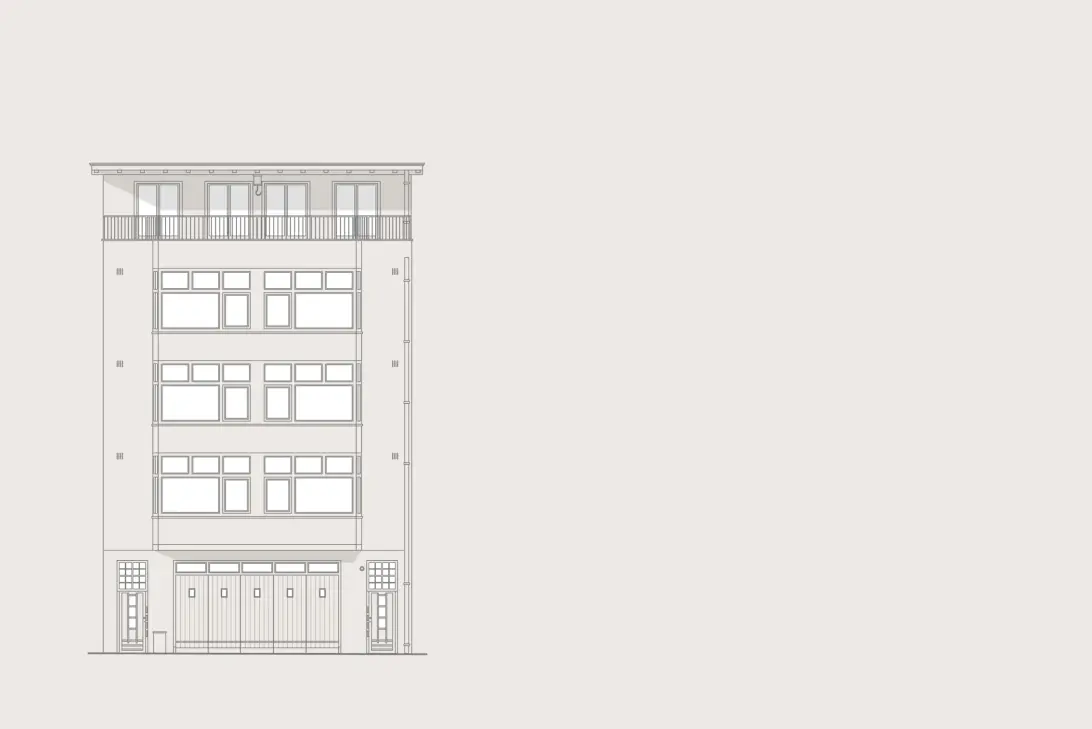
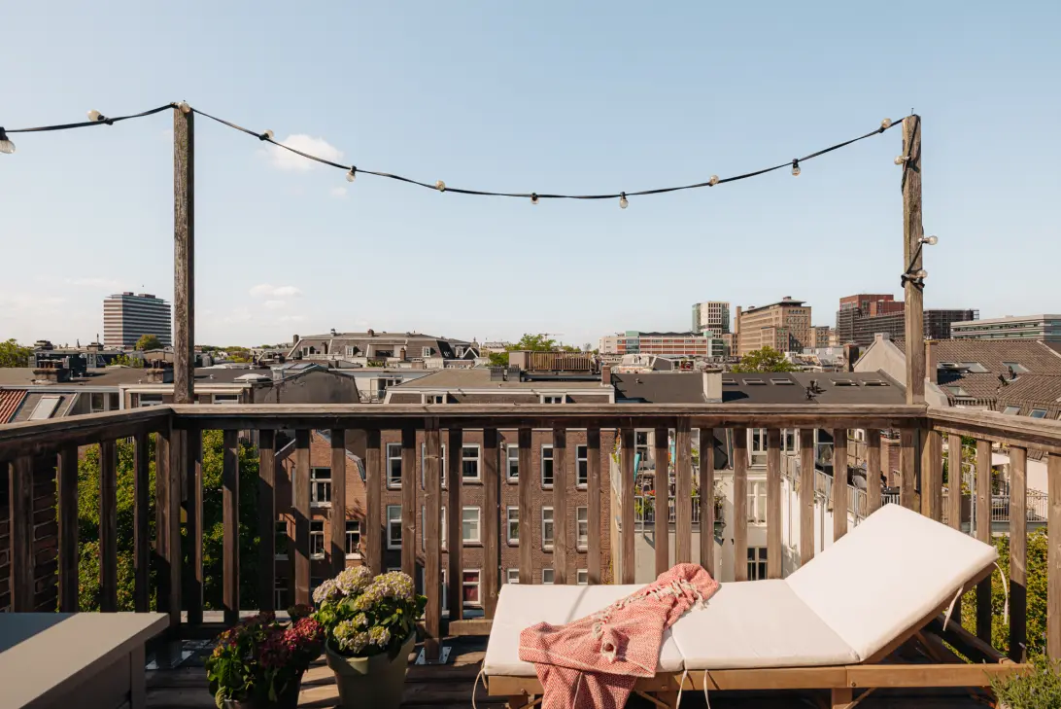
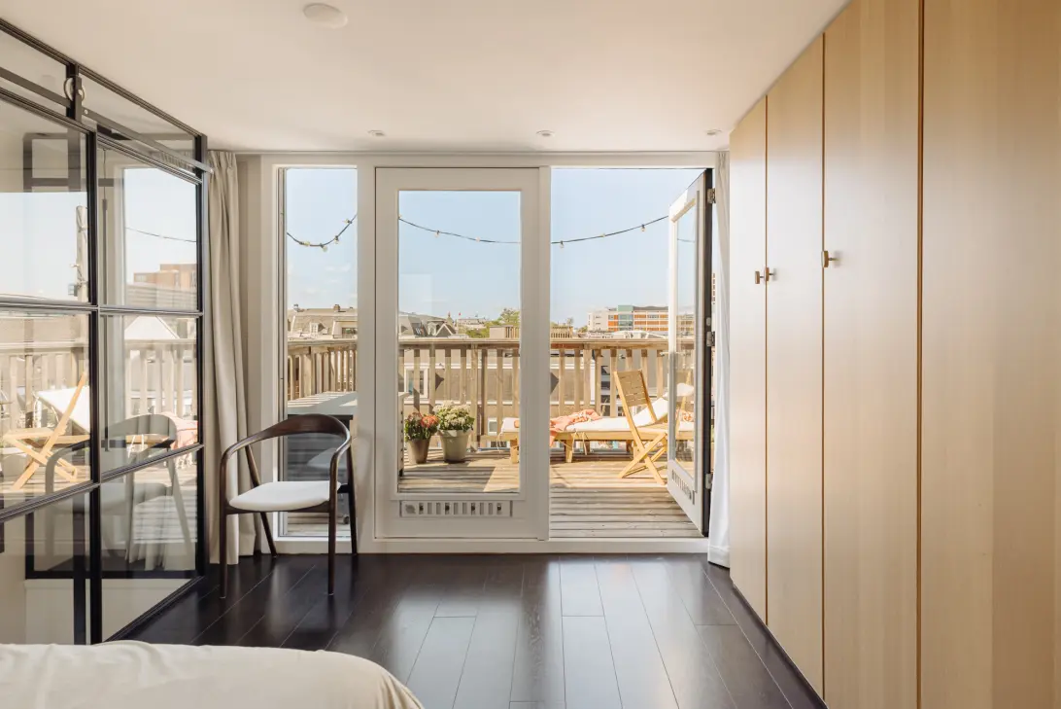
Eerste Oosterparkstraat 43 4
1091 GN, AMSTERDAM
Kenmerken
Omschrijving
OPEN HUIS ZATERDAG 18 OKTOBER 11:00 - 13:00
LE BELVÉDÈRE | Soms is er een woning een woning waar alles in balans is. Waar het uitzicht niet alleen ver reikt, maar ook telkens verrast, en waar de lichtinval de ruimtes van ’s ochtends vroeg tot in de avond levendig maakt. Le Belvédère is daar een voorbeeld van. De verkopers hebben hier met plezier en aandacht gewoond, maar verleggen hun horizon naar Frankrijk.
De centrale ligging openbaart zich pas echt wanneer je hier woont: alles ligt binnen handbereik, van de winkels in de Eerste Oosterpark tot het Sarphatipark en de Alber Cuyp en daarbij is het een rustige plek boven de stad. Een woning die niet alleen praktisch is ingedeeld, maar ook uitnodigt om te genieten van het leven binnen én buiten.
De volledige woonbeleving is te ervaren op onze website of download ons magazine. Hier kun je ook eenvoudig zelf je bezichtiging inplannen. *See English translation below *
Rondleiding
Je komt binnen op de vierde verdieping, waar de leefruimte zich in de volle breedte voor je uitstrekt. Links de open keuken, strak en praktisch, met een robuust betonnen werkblad en alle apparatuur die je nodig hebt. Rechts de woonkamer, ruim en licht, met dubbele deuren naar het zuidgerichte balkon. Hier is het prettig zitten, met uitzicht over de straat en volop zon tot in de middag.
Aan de achterzijde liggen twee rustige kamers, geschikt als slaap-, kinder- of werkkamer. De badkamer ligt centraal, stijlvol uitgevoerd met metrotegels, terrazzo vloer en een inloopdouche achter een glazen wand.
Via de trap kom je op de vijfde verdieping, waar de hoofdslaapkamer direct grenst aan een groot dakterras. Hier ervaar je volledige privacy en een open uitzicht over de stad. De kamer zelf is voorzien van airco en een glazen scheidingswand die zorgt voor licht en ruimtelijkheid.
Binnen en buiten lopen overal vloeiend in elkaar over. De vloeren en afwerking geven een samenhangend geheel, terwijl de twee buitenruimtes elk hun eigen functie hebben: het balkon voor de ochtend en vroege middagzon, het dakterras als plek voor lange avonden boven de stad. De ligging, midden in de stad en toch rustig, maakt dat je pas bij dagelijks gebruik ontdekt hoe prettig het hier wonen is.
Wat de bewoners gaan missen
"Wat we misschien nog het meest gaan missen, is de ongekende stilte. Dankzij de indeling van het appartement, een charmante duplex, voelt het alsof we wakker worden midden in de natuur, met alleen het gezang van vogels op de achtergrond. Dat gevoel van rust is zeldzaam in de stad, en precies wat dit appartement zo bijzonder maakt."
Buurtgids
De buurt nog relatief onbekend bij toeristen en het feit dat er veel expats wonen is tevens fijn. De wijk ligt op wandelafstand van de Pijp en Utrechtstestraat maar tevens dicht bij het Oosterpark. Langs de Weesperzijde zitten er meerdere iconische cafes zoals Cafe Hesp en Cafe de Ysbreeker, Pizza Loulou zit juist om de hoek en zijn er recent ook nieuwe koffie bars geopend zoals the Greek Embassy. In de straat zit er tevens een zeer kleinschalig bakker, Dequelle Patisserie, die geweldige patisserie maakt. Op 5 minuten wandelen is er ook de Wibautstraat waar ons favoriet restaurant zit, Pekelharing, waar ze altijd plek hebben gezien ze walk-ins accepteren. Vanuit onze straat is men ook op de snelweg in minder dan 5 minuten, hetgeen praktisch is.
Bij de presentatie van deze woning op onze website, hebben we de leukste hotspots in de buurt verzameld.
Bijzonderheden
• Gebruiksoppervlakte wonen circa 65 m²
• Uitstekende locatie tussen de Pijp en Oost
• Altijd beleving van de Amstel
• Balkon van circa 5 m² en dakterras van circa 12 m²
• Gelegen op eigen grond
• Energielabel C
• Servicekosten VvE € 70,-- per maand
Deze informatie is door ons met de nodige zorgvuldigheid samengesteld. Onzerzijds wordt echter geen enkele aansprakelijkheid aanvaard voor enige onvolledigheid, onjuistheid of anderszins, dan wel de gevolgen daarvan. Alle opgegeven maten en oppervlakten zijn slechts indicatief
De Meetinstructie is gebaseerd op de NEN2580. De Meetinstructie is bedoeld om een meer eenduidige manier van meten toe te passen voor het geven van een indicatie van de gebruiksoppervlakte. De Meetinstructie sluit verschillen in meetuitkomsten niet volledig uit, door bijvoorbeeld interpretatieverschillen, afrondingen of beperkingen bij het uitvoeren van de meting.
--------------------------------------------------------------------------------------------------------------------
LE BELVÉDÈRE | Sometimes there is a residence where everything falls into balance. Where the view not only stretches far but also continues to surprise, and where the light animates the rooms from early morning until evening. Le Belvédère is a fine example of this. The current owners have lived here with pleasure and care but are now setting their sights on France. The central location truly reveals itself once you live here: everything is within easy reach, from the shops of Eerste Oosterparkstraat to Sarphatipark and the Albert Cuyp Market. At the same time, the apartment offers a quiet retreat above the city. A home that is not only practical in layout, but also invites you to enjoy life both indoors and out.
The full living experience can be found on our website or in our magazine, available for download. Viewings can also be easily scheduled through our website.
Tour
Entry is on the fourth floor, where the living space unfolds across the full width. To the left, the open kitchen — sleek and practical, with a robust concrete worktop and all essential appliances. To the right, the living room — spacious and light-filled, with French doors opening onto the south-facing balcony. A pleasant spot to sit, with views across the street and sunlight until mid-afternoon. At the rear are two quiet rooms, suitable as bedrooms, children’s rooms or workspaces. The bathroom lies centrally, stylishly finished with metro tiles, terrazzo flooring and a walk-in shower behind a glass partition. A staircase leads to the fifth floor, where the main bedroom adjoins a large roof terrace. Here, complete privacy and an open view of the city can be enjoyed. The room itself is equipped with air conditioning and a glass partition wall with steel framing that ensures light and openness. Indoors and outdoors flow seamlessly into one another. Flooring and finishes create a cohesive whole, while the two outdoor spaces each serve their own function: the balcony for the morning and early afternoon sun, the roof terrace as the setting for long evenings above the city. The central yet quiet location reveals its true appeal in daily life.
What the residents will miss
"What we may miss most is the incredible silence. Thanks to the layout of the apartment, a charming duplex, it feels as if we wake up in the middle of nature, with only birdsong in the background. That sense of peace is rare in the city, and precisely what makes this apartment so special."
Neighbourhood
The neighbourhood is still relatively undiscovered by tourists, and the presence of many expats adds to its appeal. It is within walking distance of De Pijp and Utrechtsestraat, yet also close to Oosterpark. Along the Weesperzijde are several iconic cafés such as Café Hesp and Café de Ysbreeker. Around the corner is Pizza Loulou, and recently new coffee bars have opened, such as The Greek Embassy. On the street itself is the small-scale bakery Dequelle Patisserie, known for its outstanding pastries. Within five minutes’ walk lies Wibautstraat, home to a favourite restaurant, Pekelharing, which always has space thanks to its walk-in concept. From this street, the motorway can be reached in under five minutes — a practical advantage.
On our website, we have gathered the most delightful local hotspots for you.
Details
• Living area approximately 65 m²
• Excellent location between De Pijp and Oost
• Constant experience of the Amstel nearby
• Balcony of approximately 5 m² and roof terrace of approximately 12 m²
• Freehold land
• Energy label C
• Monthly service charges VvE € 70
For more information, consult the websites of the National Monument Portal, the Restoration Fund and the Cultural Heritage Agency of the Netherlands regarding potential subsidies.
This information has been compiled with due care. However, no liability is accepted for any incompleteness, inaccuracy or otherwise, nor for the consequences thereof. All stated dimensions and surfaces are indicative only. The Measuring Instruction is based on NEN2580 and is intended to apply a more uniform method of measuring to provide an indication of the usable floor area. The Measuring Instruction does not completely exclude discrepancies in measurement results, for example due to interpretation differences, rounding or limitations during measurement.
INTERESSE?
NEEM CONTACT OP!
Broersma Werken en Wonen
Koningslaan 14
1075 AC, AMSTERDAM
WONING OP DE KAART
IK HEB INTERESSE!
MISSCHIEN OOK INTERESSANT?
DE MVA IS ER VOOR JOU
)
HEB JIJ AL EEN AANKOOPMAKELAAR?
Het kopen van een woning in Amsterdam doe je met een aankoopmakelaar.
Vind een aankoopmakelaar
)
SOORTGELIJKE WONINGEN IN JOUW MAILBOX?
Altijd als eerste op de hoogte van nieuw aanbod. Maak een zoekprofiel aan!
Maak een zoekprofiel aan
)
WAAR AAN TE DENKEN BIJ FINANCIERING?
Waarom je je laat adviseren door experts bij de aankoop van jouw woning.
Over financiering
