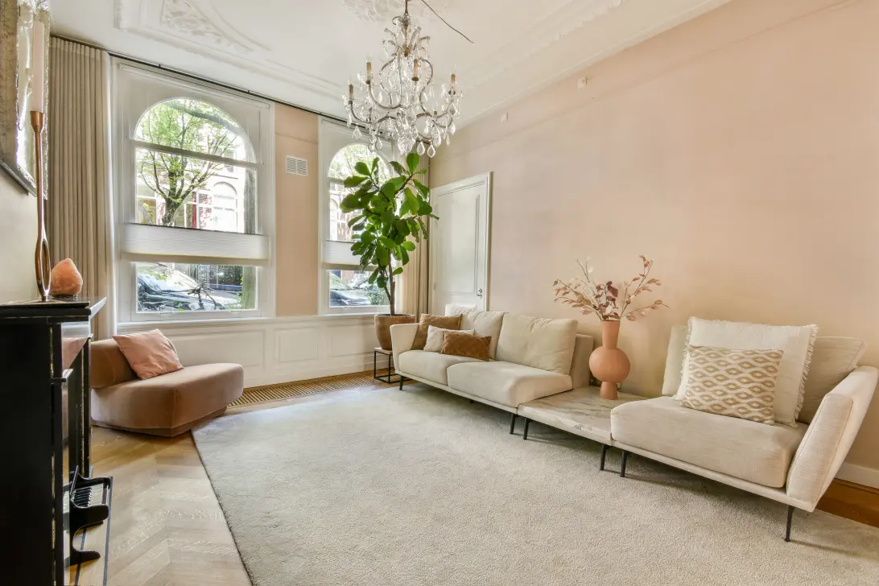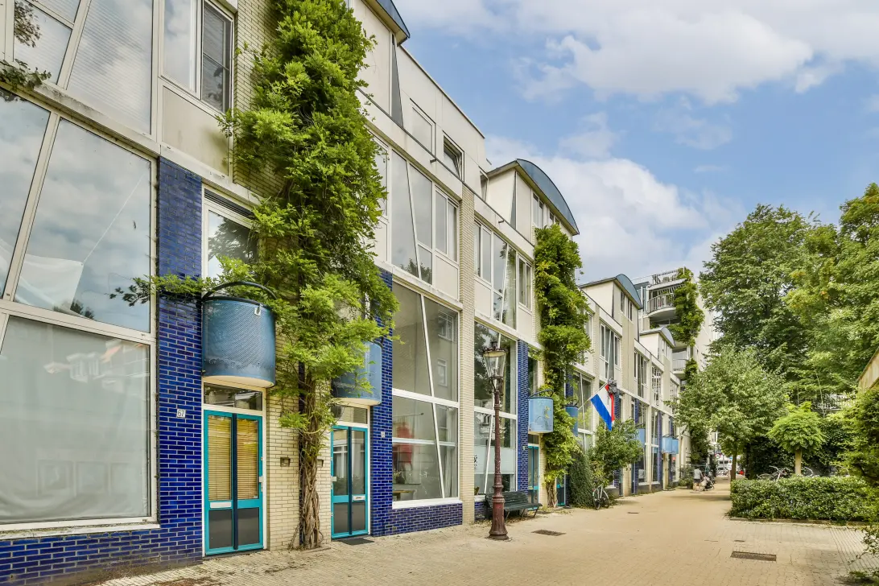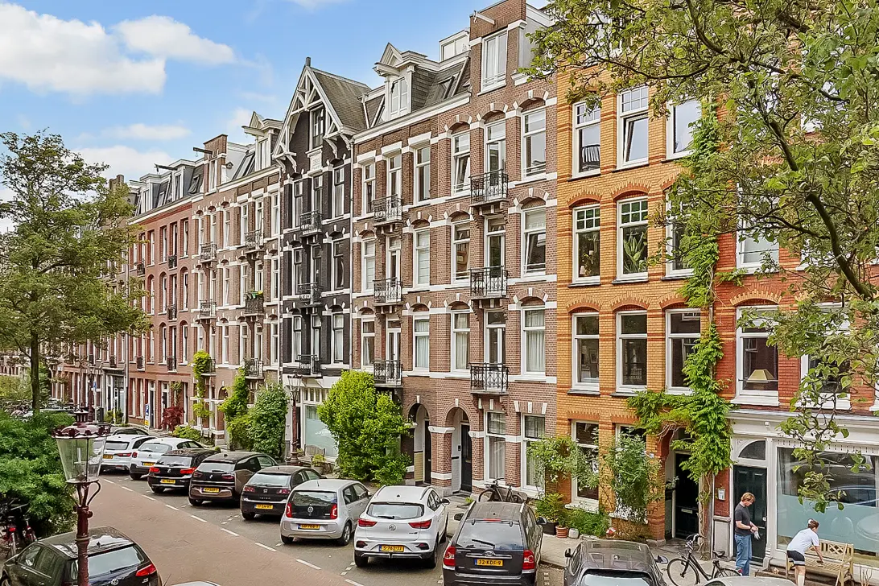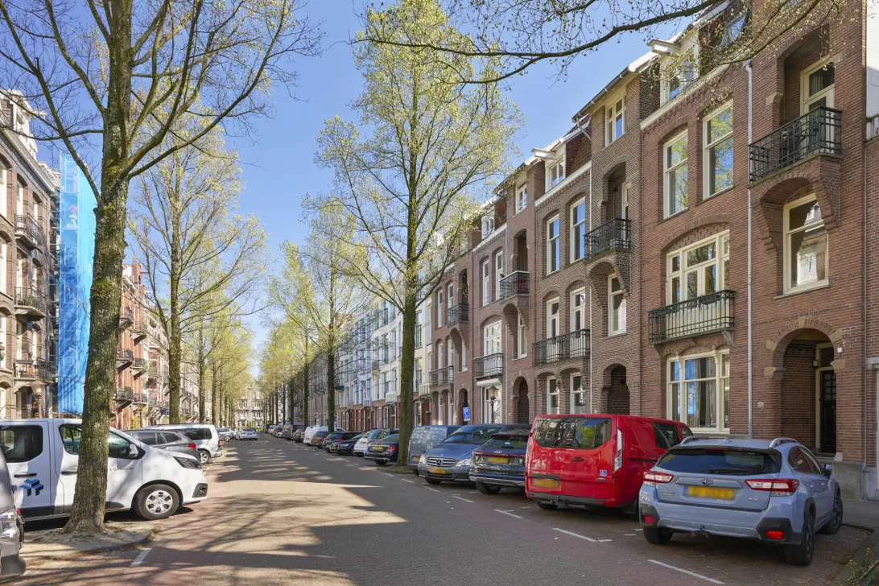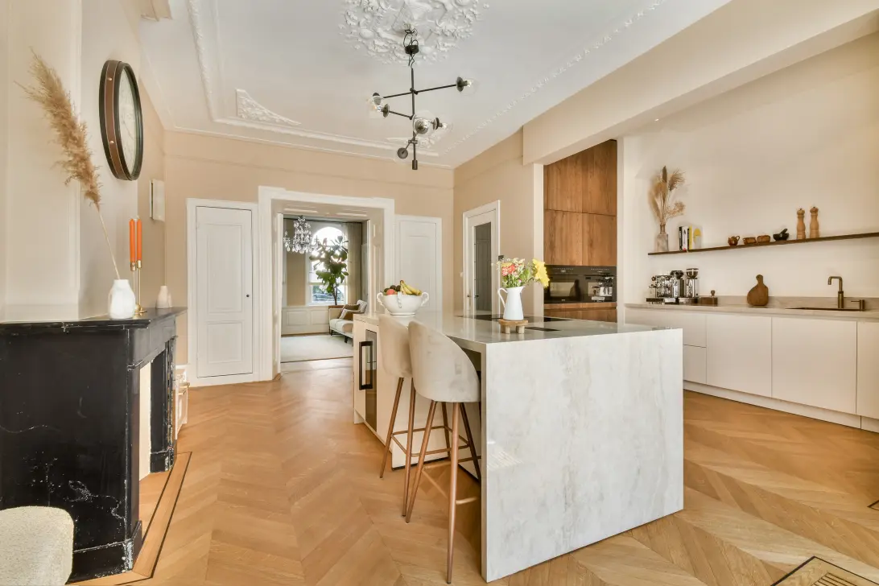
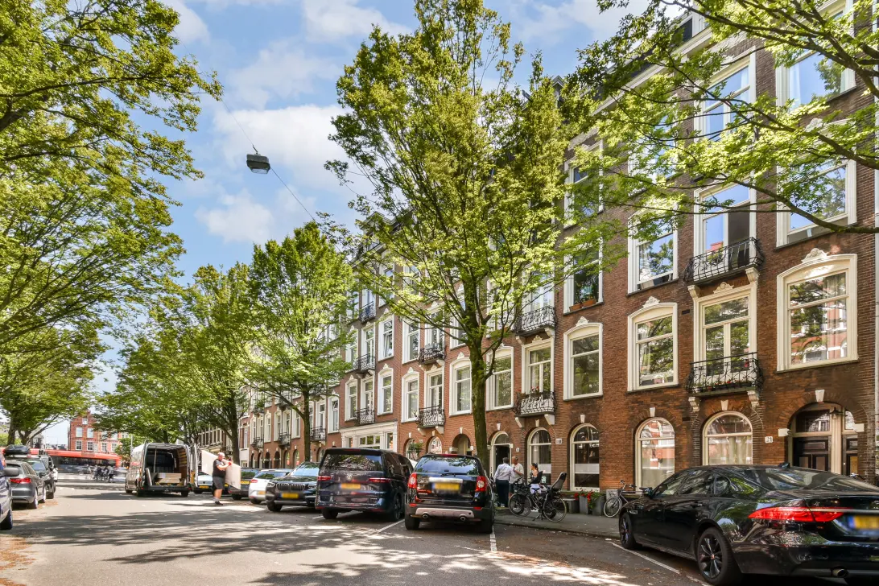
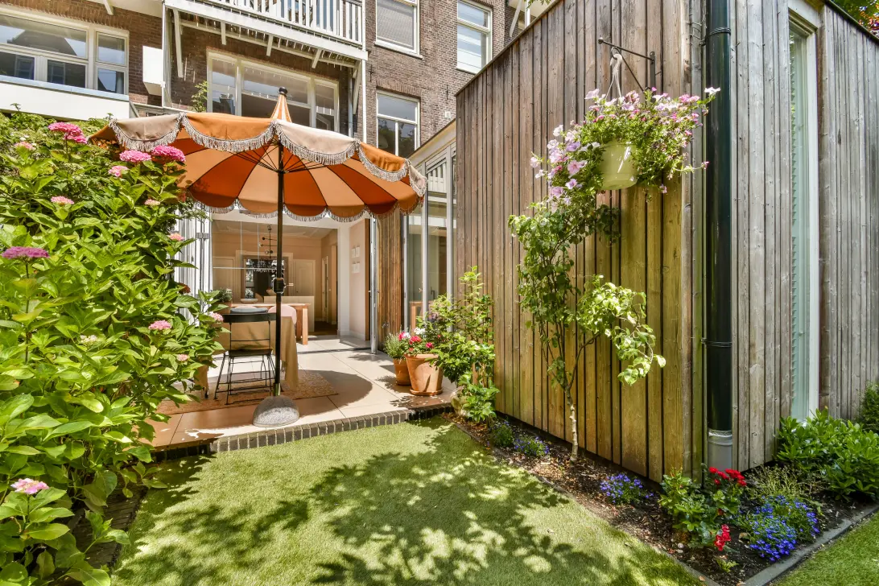
Bosboom Toussaintstraat 19 H
1054 AM, AMSTERDAM
Kenmerken
Omschrijving
Bijzonder stijlvol wonen in een geweldig charmant dubbel benedenhuis met tuin in de geliefde Helmersbuurt
Bosboom Toussaintstraat 19h staat voor karakter en comfort. Dit zeer ruime dubbel benedenhuis van circa 153 m² met maar liefst vier slaapkamers en een zonnige tuin biedt het beste van twee werelden. Authentieke details zoals ornamentenplafonds, en-suite schuifdeuren en marmeren schouwen gaan prachtig samen met luxe woongemak: een volledig nieuwe keuken met fantastisch kookeiland, een heerlijk lichte tuinkamer en een schitterend klimaat gereguleerde inloop-wijnruimte met sfeervolle stalen-glazen pui. Dankzij de gunstige ligging op het zuidoosten geniet u van een zonnige stadstuin, twee balkons en een heerlijke lichtinval aan de achterzijde. Dit is een bijzonder zeldzaam familiehuis op een toplocatie in Oud-West.
Indeling
Begane grond
Gemeenschappelijke entree op straatniveau, waarna u op hetzelfde niveau via uw eigen entree binnenkomt in de hal met garderobe, trapkast en een prachtig licht marmeren toilet met fonteintje. Aan de voorzijde ligt de stijlvolle zitkamer met hoge plafonds, klassieke ornamenten, een eikenhouten vloer gelegd in Hongaarse punt en een authentieke schouw. De originele en-suite schuifdeuren met aan weerszijde mooie houten inbouwkasten, scheiden dit deel van de woonkamer van de open keuken en het eetgedeelte.
De recent geplaatste keuken (2024) is een ware eyecatcher: modern van opzet, afgewerkt met eikenhout en een schitterend robuust Dekton werkblad, net zoals het grote kookeiland met 4-pits Miele inductiekookplaat en een geïntegreerde afzuiging. De keuken is verder voorzien van zeer luxe Miele keukenapparatuur, zoals een grote koelkast en vriezer, een vaatwasser, combioven en stoomoven en een inbouw wijnklimaatkast.
Aangrenzend ligt het open eetgedeelte in de heerlijk lichte, soort van tuinkamer met aluminium harmonica pui. Vanuit dit eetgedeelte stapt u direct de heerlijk zonnige tuin in. Deze heeft een prachtig terras met stijlvolle grote lichte tegels en een groen gedeelte met mooie begroeiing en natuurlijk ogend kunstgras. Ook is er een fijne berging voor bijv. tuinmaterialen.
Een prachtige inloopwijnruimte (met klimaatregeling) met stalen-glazen pui vormt het bijzonder stijlvolle verbindingsstuk tussen de eetkamer en de multifunctionele ruimte gelegen in de aanbouw. Deze fijne extra ruimte wordt nu ingezet als werkkamer en heeft achterin, semi-afgescheiden, een douche, een toilet en een wasruimte waar zich de wasmachine en droger bevinden. Ook bieden de inbouwkasten u hier veel opbergruimte.
Deze multifunctionele ruimte is dusdanig van opzet dat u hier eenvoudig een vijfde slaapkamer met en-suite badkamer kunt realiseren.
Eerste verdieping
De eerste verdieping telt maar liefst vier slaapkamers. De master bedroom aan de tuinzijde beschikt over dubbele openslaande deuren naar een heerlijk balkon uitkijkend over de groene binnentuinen en geeft directe toegang tot de en-suite (overwegend marmeren) badkamer, voorzien van comfortabel ligbad, een separate douche en dubbele wastafels met onderkastjes. Deze badkamer is ook bereikbaar via de hal. Aan de voorzijde bevinden zich een tweede grote slaapkamer met inbouwkasten over de volle breedte van de kamer en een frans balkon en een derde slaapkamer. De vierde slaapkamer grenst aan de master bedroom en ligt aan de achterzijde van het pand. Verder is er op deze verdieping een separaat toilet met fonteintje in dezelfde stijl als de badkamer en het toilet op de begane grond. Hierdoor is alles een mooi geheel!
De gehele eerste verdieping heeft een prachtig karakteristieke houten vloer.
Bijzonderheden
- Woonoppervlakte circa 153 m² (NEN-meetrapport beschikbaar);
- Dubbel benedenhuis met maar liefst 4 slaapkamers;
- Zonnige stadstuin van circa 40 m² op het zuiden;
- Uiterst stijlvolle, luxe keuken (2024) met prachtig kookeiland;
- Geweldig sfeervolle inloop-wijnkast met klimaatregulering en stalen-glazen pui;
- Hoog ornamentenplafond (3,10 m), en-suite deuren en originele schouwen;
- Twee balkons: één aan de achter- en één aan de voorzijde van de eerste verdieping;
- Prachtige houten vloeren, waaronder Hongaarse punt op de begane grond;
- Externe berging in de tuin;
- Gelegen op eigen grond (geen erfpacht);
- VvE met 3 leden, in eigen beheer;
- De servicekosten bedragen € 227 per maand;
Omgeving
De Bosboom Toussaintstraat is een heerlijk rustige en prachtige, lommerrijke straat in de populaire Helmersbuurt in Oud-West. Een geweldige buurt, zeker ook voor gezinnen! De ideale plek voor wie centraal wil wonen, maar de échte drukte van de stad wil vermijden.
Om de hoek vindt u talloze buurtwinkels, speciaalzaken, koffietentjes, cafés en restaurants, zoals De Italiaan, Café Toussaint, Pastis en Bosco. Voor ontspanning wandelt u in vijf minuten naar het Vondelpark, De Jordaan of het Leidseplein. Basisscholen, kinderopvang en sportfaciliteiten liggen allemaal op loopafstand. Tram 1 (Overtoom) en tram 3 (Eerste Constantijn Huygensstraat) bieden uitstekende verbindingen met de rest van de stad. Met de auto bent u via de Overtoom zo op de Ring A10 (afslag S106).
**ENGLISH TEXT**
Exceptionally Stylish Living in a Wonderfully Charming Double Ground-Floor Apartment with Garden in the Beloved Helmersbuurt
Bosboom Toussaintstraat 19h embodies character and comfort. This very spacious double ground-floor apartment of approximately 153 m² with no less than four bedrooms and a sunny garden offers the best of both worlds. Authentic details such as ornamental ceilings, en-suite sliding doors, and marble fireplaces beautifully combine with luxurious modern amenities: a brand-new kitchen with a fantastic cooking island, a delightfully bright garden room, and a stunning climate-controlled walk-in wine room with a stylish steel-framed glass wall. Thanks to its favorable southeast-facing orientation, you can enjoy a sunny city garden, two balconies, and abundant natural light at the rear. This is a truly rare family home in a prime location in Oud-West.
Layout
Ground floor
Shared entrance at street level, leading directly to your private entryway on the same level. You enter into a hallway with a wardrobe, stair cupboard, and a beautifully bright marble-clad guest toilet with a small sink. At the front lies the stylish living room with high ceilings, classic decorative plasterwork, a Hungarian herringbone oak floor, and an original fireplace. The original en-suite sliding doors with elegant wooden built-in cupboards on both sides separate this space from the open kitchen and dining area.
The recently installed kitchen (2024) is a true eye-catcher: modern in design, finished with oak wood and a robust Dekton countertop—matching the large cooking island with a 4-burner Miele induction hob and integrated extractor. The kitchen is also equipped with top-of-the-line Miele appliances, including a large fridge and freezer, a dishwasher, a combination oven and steam oven, and a built-in wine climate cabinet.
Adjacent is the open dining area, located in a delightfully bright garden room with aluminum folding doors. From here, you step directly into the beautifully sunny garden, which features a stylish terrace with large light tiles and a green section with lush vegetation and natural-looking artificial grass. There’s also a handy outdoor storage space for garden tools or equipment.
A stunning climate-controlled walk-in wine room with a steel-framed glass wall acts as a particularly stylish connection between the dining room and a multifunctional space in the rear extension. This versatile room is currently used as an office and features a semi-separated area with a shower, a toilet, and a laundry room housing the washer and dryer. Built-in cabinets here offer plenty of storage space.
This multifunctional room is also well-suited to be converted into a fifth bedroom with an en-suite bathroom if desired.
First floor
The first floor has no fewer than four bedrooms. The master bedroom at the rear features double French doors opening onto a lovely balcony overlooking the green inner gardens. It has direct access to the en-suite (mainly marble) bathroom with a comfortable bathtub, separate shower, and double sinks with vanity units. This bathroom is also accessible from the hallway.
At the front, there is a second spacious bedroom with wall-to-wall built-in wardrobes and a French balcony, as well as a third bedroom. The fourth bedroom is adjacent to the master bedroom at the rear of the property.
Also on this floor is a separate toilet with a small sink, finished in the same elegant style as the bathroom and ground floor toilet, ensuring a cohesive design throughout.
The entire first floor features beautifully characteristic wooden flooring.
Highlights:
- Living area approx. 153 m² (NEN measurement report available);
- Double ground-floor apartment with four spacious bedrooms;
- Sunny city garden of approx. 40 m² facing south;
- Extremely stylish and luxurious kitchen (2024) with stunning cooking island;
- Gorgeous walk-in wine room with climate control and steel-framed glass wall;
- High ornamental ceilings (3.10 m), en-suite doors, and original fireplaces;
- Two balconies: one at the rear and one at the front of the first floor;
- Beautiful wooden floors, including Hungarian herringbone on the ground floor;
- External storage space in the garden;
- Located on freehold land (no leasehold);
- Homeowners’ association with 3 members, self-managed;
- Monthly service charges: €227.
Location
Bosboom Toussaintstraat is a wonderfully quiet and leafy street in the popular Helmersbuurt of Oud-West. A fantastic neighborhood, especially for families! The perfect spot for those who want to live centrally without being in the midst of the city's hustle and bustle.
Around the corner you’ll find countless local shops, specialty stores, coffee spots, cafés, and restaurants such as De Italiaan, Café Toussaint, Pastis, and Bosco. For relaxation, it’s just a five-minute walk to Vondelpark, the Jordaan, or Leidseplein. Primary schools, childcare facilities, and sports centers are all within walking distance.
Tram lines 1 (Overtoom) and 3 (Eerste Constantijn Huygensstraat) offer excellent connections to the rest of the city. By car, the A10 Ring Road (exit S106) is easily accessible via the Overtoom.
INTERESSE?
NEEM CONTACT OP!
PB Makelaars o.z.
Eerste Constantijn Huygensstraat 5
1054 BN, AMSTERDAM
WONING OP DE KAART
IK HEB INTERESSE!
MISSCHIEN OOK INTERESSANT?
DE MVA IS ER VOOR JOU
)
HEB JIJ AL EEN AANKOOPMAKELAAR?
Het kopen van een woning in Amsterdam doe je met een aankoopmakelaar.
Vind een aankoopmakelaar
)
SOORTGELIJKE WONINGEN IN JOUW MAILBOX?
Altijd als eerste op de hoogte van nieuw aanbod. Maak een zoekprofiel aan!
Maak een zoekprofiel aan
)
WAAR AAN TE DENKEN BIJ FINANCIERING?
Waarom je je laat adviseren door experts bij de aankoop van jouw woning.
Over financiering
