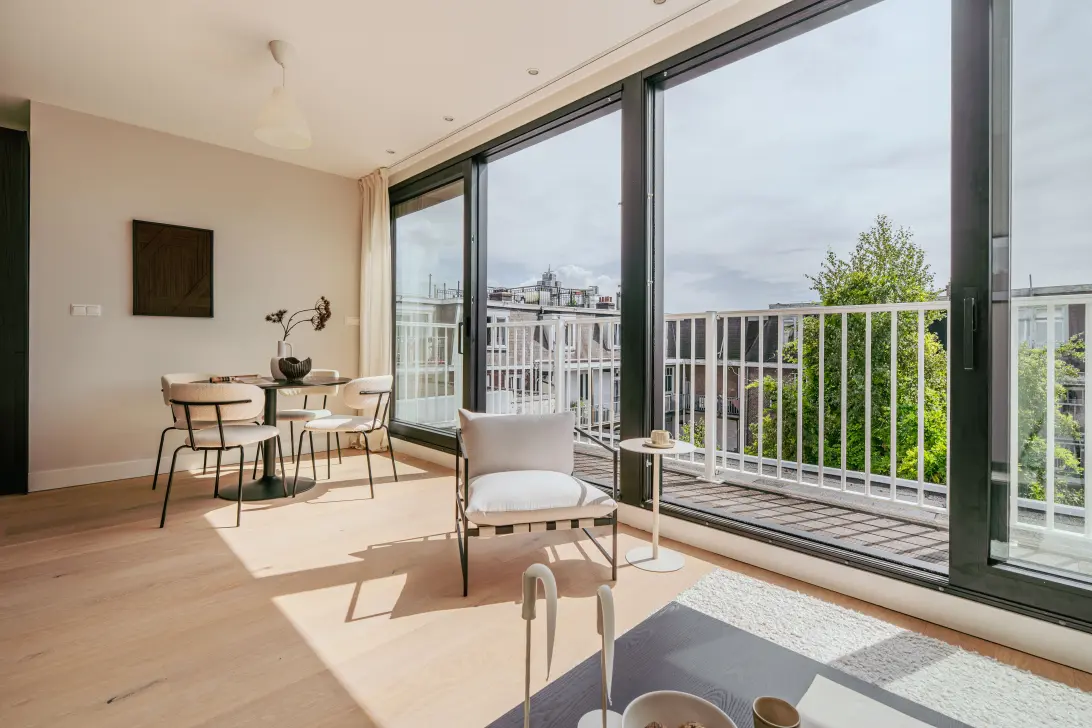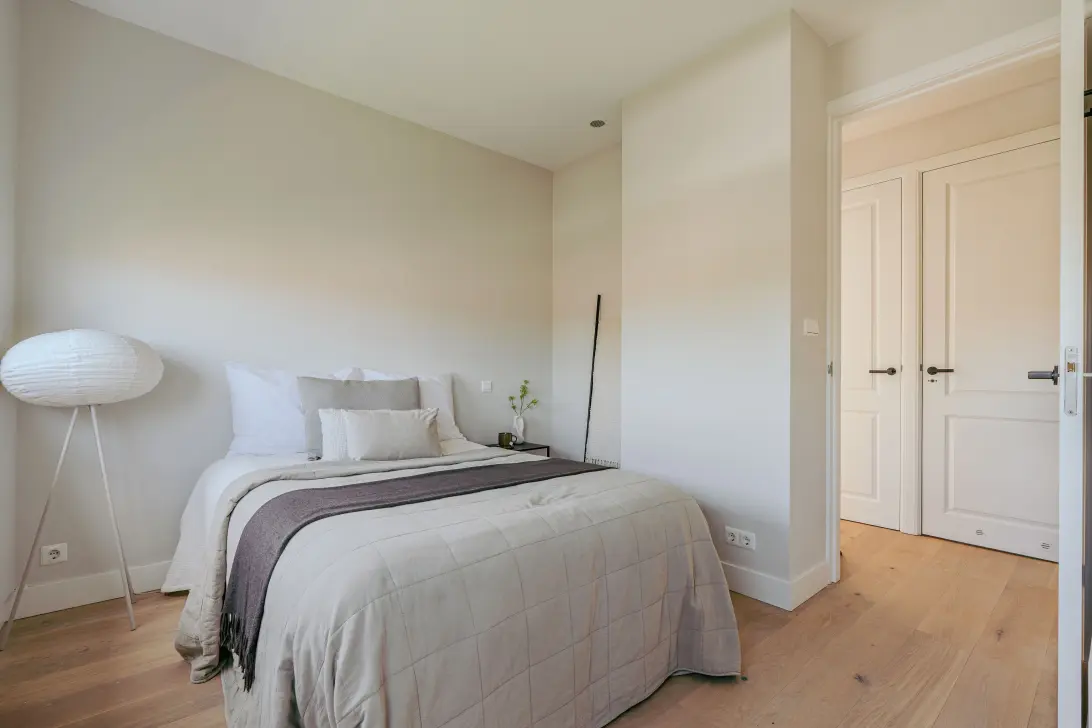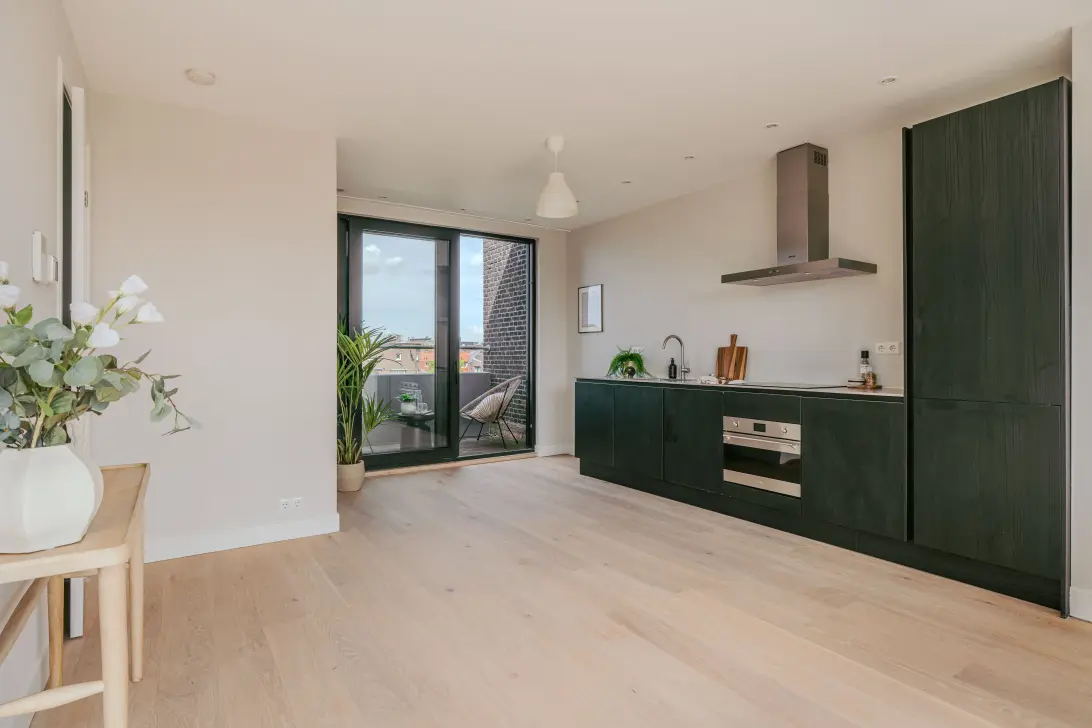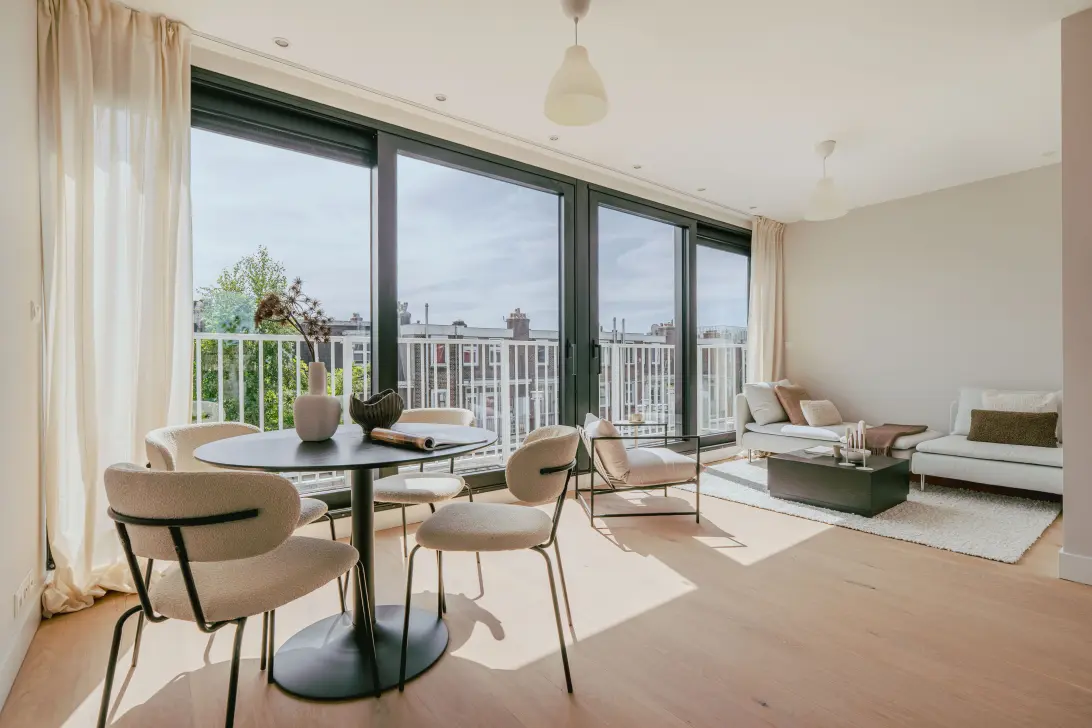


Amstelkade 16 4
1078 AX, AMSTERDAM
Kenmerken
Omschrijving
---ENGLISH TRANSLATION BELOW---
Licht, luxe en uitzicht, jouw droom appartement aan het water!
Dit volledig gerenoveerde en bijzonder lichte appartement combineert moderne afwerking met een unieke ligging. Dankzij de grote pui met ramen tot aan het plafond en twee zonnige balkons geniet je hier elke dag van licht en een prachtig uitzicht over het water. Bovendien is de erfpacht eeuwigdurend afgekocht, zorgeloos wonen dus!
De woning is hoogwaardig afgewerkt met gestuukte wanden, een stijlvolle houten vloer en sfeervolle inbouwspots. Alles is tot in de puntjes verzorgd: instap klaar en direct genieten.
INDELING
Via het recent geschilderde trappenhuis bereik je de derde etage met entree en garderobe. Een vaste trap leidt naar de vierde verdieping, waar de hal toegang geeft tot de meterkast, CV-ruimte en een luxe badkamer met inloopdouche, wastafelmeubel, toilet en aansluitingen voor wasmachine en droger.
De lichte woonkamer aan de achterzijde heeft een woning brede glazen pui met toegang tot het brede balkon op het zuiden. Hier kun je de hele dag door genieten van de zon.
Aan de voorzijde vind je de moderne halfopen keuken met alle inbouwapparatuur en schuifdeur naar het tweede balkon, een heerlijke plek om van het uitzicht op het water te genieten.
De ruime slaapkamer biedt volop rust en comfort.
VVE
Het pand is recent gesplitst in 5 appartementen. De VvE is ingeschreven in de KvK en wordt opgestart. Er is reeds een meerjarenonderhoudsplan opgesteld. De maandelijkse bijdrage zal € 70,55 worden.
ERFPACHT
Zowel het huidige als eeuwigdurende tijdvak is reeds afgekocht. Er is nooit meer Canon verschuldigd.
OMGEVING
Gelegen in het begeerde Rivierenbuurt, op de overgang naar De Pijp en met uitzicht op het brede Amstelkanaal, biedt deze locatie het beste van twee werelden: de rust van het water en een levendige stadse allure.
Op loopafstand vind je de bruisende Rijnstraat, Maasstraat, Scheldestraat en de Van Woustraat met speciaalzaken, bakkers zoals Grammes, gezellige cafés en restaurants zoals Café Caron en Vis aan de Schelde.
Voor ontspanning zijn het Sarphatipark, Beatrixpark, Amstelpark en een rustige kade langs de Amstel ideaal voor wandelingen, hardlopen of picknicks.
Amstelkade maakt deel uit van de in de jaren ’20 en ’30 gerealiseerde Berlages Plan Zuid, dat bekendstaat om zijn harmonieuze Amsterdamse School-architectuur, brede lanen en groene uitstraling.
BEREIKBAARHEID
Tram: lijnen 4 en 12 op enkele minuten loopafstand, met tramhaltes zoals Maasstraat en Waalstraat
Metro: lijn 52 (Noord–Zuid) binnen handbereik
Trein: halte Amstel, evenals RAI en Zuid/WTC, liggen op ca. 10 min. fietsen
Auto: snelle aansluiting op de A10 ringweg, en ook richting A2, A1 en A4 binnen ca. 10 minuten bereikbaar
BIJZONDERHEDEN
- GO wonen 58 m2;
- Geen bovenburen;
- Compleet gerenoveerd appartement;
- 1 slaapkamer;
- Zowel het huidige als eeuwigdurende tijdvak van de erfpacht is afgekocht voor ca. € 22.500,-;
- Energielabel A;
- Balkon met aan de voorzijde met uitzicht op het water;
- Tweede, woning breed balkon met nieuwe puien aan de achterzijde;
- Recent gesplitst pand (met vergunning);
- Projectnotaris KB Notarissen, Frans ten Veen;
- De koopovereenkomst zal worden opgemaakt volgens het model van de Ring Amsterdam, waarin additioneel een niet- bewoners-, asbest- en ouderdomsclausule worden opgenomen.
---ENGLISH TRANSLATION---
Light, Luxury and Views, Your Dream Waterfront Apartment!
This fully renovated and exceptionally bright apartment combines modern finishes with a unique location. Thanks to the large façade with floor-to-ceiling windows and two sunny balconies, you’ll enjoy natural light and stunning water views every day. In addition, the ground lease has been perpetually redeemed, carefree living guaranteed!
The apartment is finished to a high standard with plastered walls, a stylish wooden floor, and atmospheric recessed lighting. Every detail has been taken care of: move-in ready and ready to enjoy immediately.
LAYOUT
Through the recently painted stairwell, you reach the third floor with entrance and cloakroom. A fixed staircase leads to the fourth floor, where the hallway gives access to the utility cupboard, central heating room, and a luxurious bathroom with walk-in shower, vanity unit, toilet, and connections for a washing machine and dryer.
The bright living room at the rear features a full-width glass façade with access to the wide south-facing balcony, where you can enjoy the sun all day long.
At the front you’ll find the modern semi-open kitchen with all built-in appliances and a sliding door to the second balcony , a delightful spot to enjoy the view of the water.
The spacious bedroom provides peace and comfort.
HOMEOWNERS’ ASSOCIATION (HOA)
The building was recently divided into five apartments. The HOA has been registered with the Chamber of Commerce and is being set up. A multi-year maintenance plan has already been prepared. The monthly contribution will be € 70.55.
GROUND LEASE
Both the current and perpetual ground lease periods have already been redeemed. No ground rent will ever be due.
SURROUNDINGS
Situated in the sought-after Rivierenbuurt, on the edge of De Pijp and overlooking the wide Amstel Canal, this location offers the best of both worlds: the tranquility of the water and the lively allure of the city.
Within walking distance you’ll find the vibrant Rijnstraat, Maasstraat, Scheldestraat and Van Woustraat, with specialty shops, bakeries such as Grammes, cozy cafés and restaurants like Café Caron and Vis aan de Schelde.
For relaxation, Sarphatipark, Beatrixpark, Amstelpark, and a quiet quay along the Amstel are perfect for walks, jogging, or picnics.
Amstelkade is part of Berlage’s famous Plan Zuid from the 1920s and 1930s, renowned for its harmonious Amsterdam School architecture, broad avenues, and green appearance.
ACCESSIBILITY
Tram: Lines 4 and 12 within a few minutes’ walk, with stops such as Maasstraat and Waalstraat
Metro: Line 52 (North–South line) within easy reach
Train: Amstel Station as well as RAI and Zuid/WTC about 10 minutes by bike
Car: Quick connection to the A10 ring road, as well as the A2, A1, and A4 within about 10 minutes
DETAILS
- Living area 58 m²;
- No upstairs neighbors;
- Fully renovated apartment;
- 1 bedroom;
- Both the current and perpetual ground lease periods have been redeemed for approx. €22,500;
- Energy label A;
- Front balcony with water view;
- Second, full-width balcony with new façade at the rear;
- Recently divided building (with permit);
- Project notary: KB Notarissen, Frans ten Veen;
- The purchase agreement will be drawn up in accordance with the Ring Amsterdam model, including additional non-occupancy, asbestos, and age clauses.
INTERESSE?
NEEM CONTACT OP!
Makelaarskantoor Carla van den Brink B.V.
De Lairessestraat 123
1075 HH, AMSTERDAM
WONING OP DE KAART
IK HEB INTERESSE!
MISSCHIEN OOK INTERESSANT?
DE MVA IS ER VOOR JOU
)
HEB JIJ AL EEN AANKOOPMAKELAAR?
Het kopen van een woning in Amsterdam doe je met een aankoopmakelaar.
Vind een aankoopmakelaar
)
SOORTGELIJKE WONINGEN IN JOUW MAILBOX?
Altijd als eerste op de hoogte van nieuw aanbod. Maak een zoekprofiel aan!
Maak een zoekprofiel aan
)
WAAR AAN TE DENKEN BIJ FINANCIERING?
Waarom je je laat adviseren door experts bij de aankoop van jouw woning.
Over financiering

