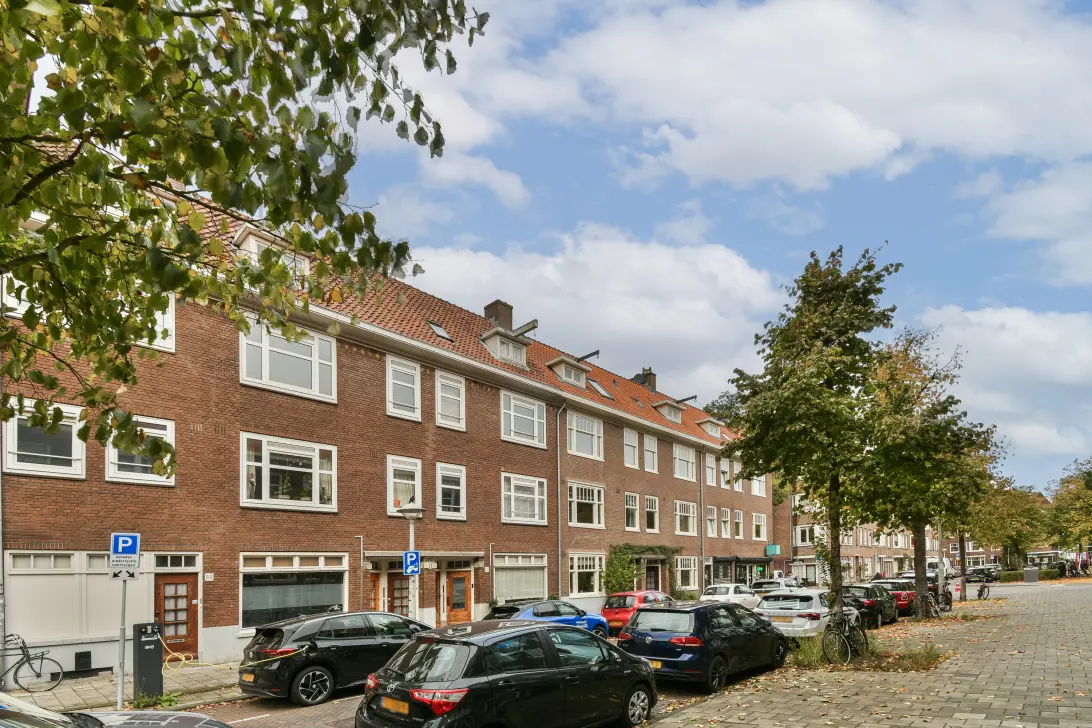
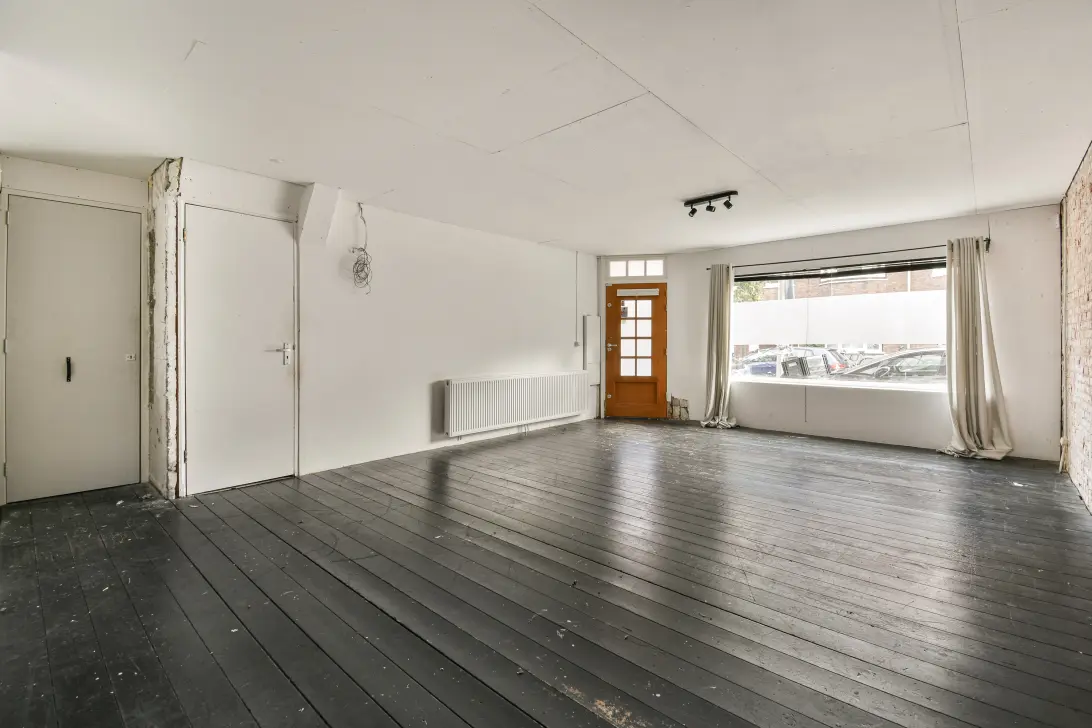
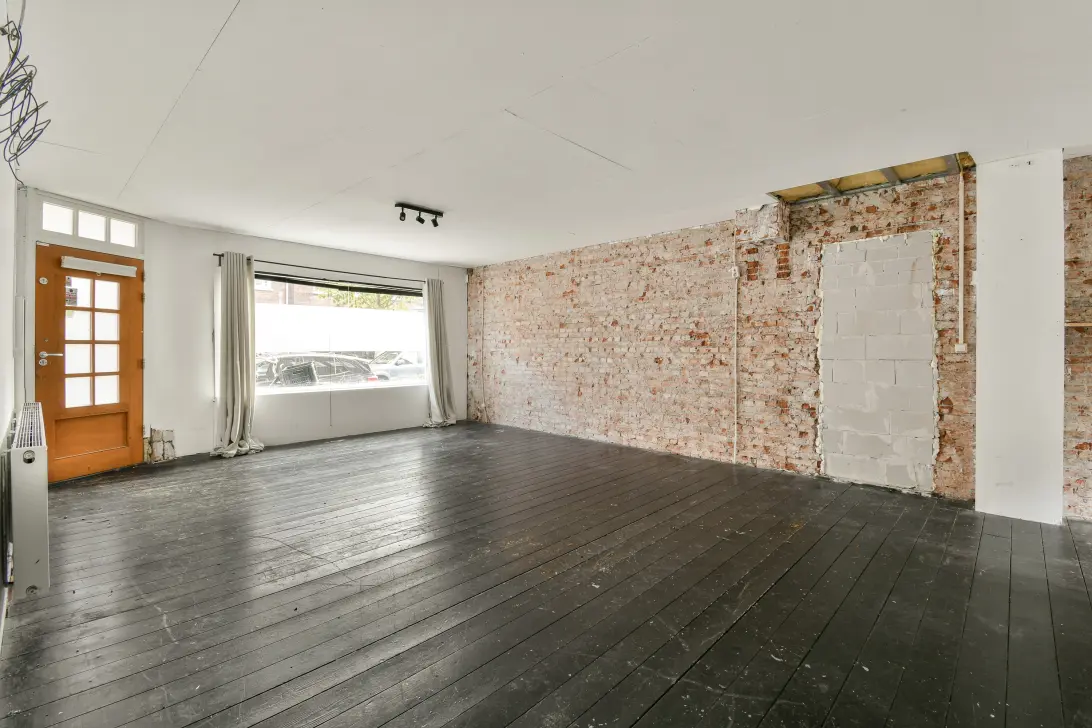
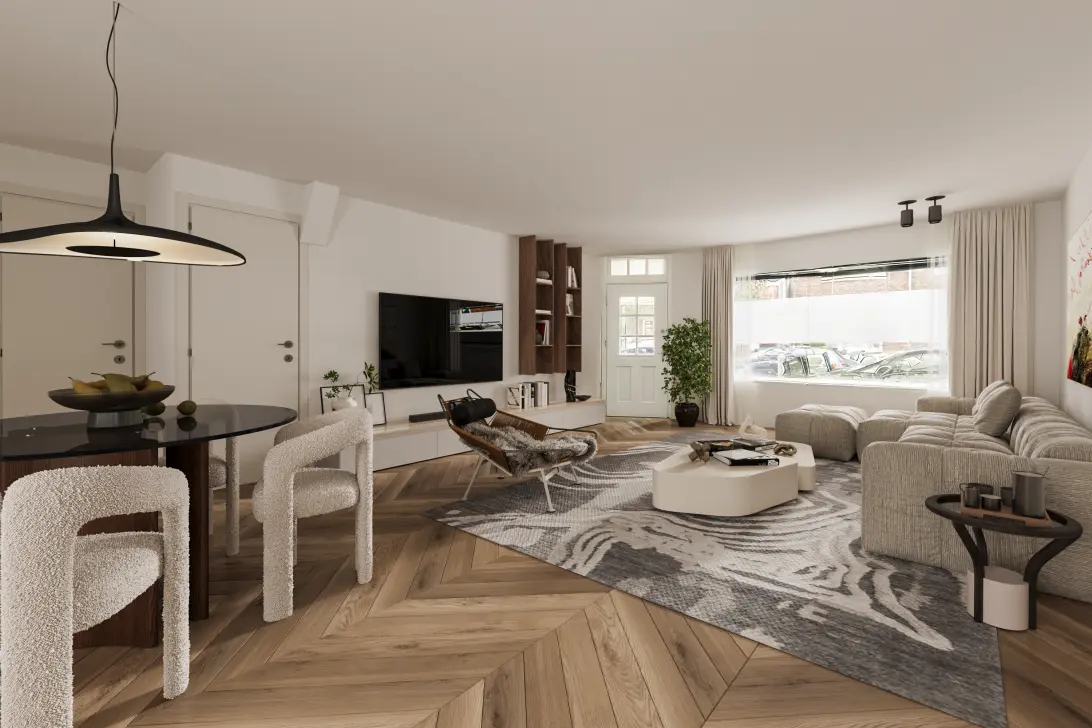
86 H Woestduin Street
1058 TJ, Amsterdam
Features
Description
**English translation below**
Aan de Woestduinstraat, in de gezellige en populaire Hoofddorppleinbuurt in Amsterdam-Zuid, ligt deze casco dubbele benedenwoning van ca. 106 m² met tuin. Een unieke kans voor wie zijn of haar droomwoning wil creëren: de ruimte is nog volledig naar eigen smaak en indeling af te bouwen.
Ligging & Bereikbaarheid
De ligging is ideaal, tussen het Hoofddorpplein en de Westlandgracht. Met een breed aanbod van winkels, horeca, scholen, kinderdagverblijven en sportfaciliteiten op loopafstand heb je alles binnen handbereik in deze kindvriendelijke buurt. Voor natuur en ontspanning ben je zo in natuur- en recreatiegebied "de Oeverlanden", het Vondelpark of het Amsterdamse Bos.
Het openbaar vervoer is via tram 1, 2, 17 en 27 en bus 15 en 62 uitstekend geregeld en met de auto ben je zo op de Ring A-10.
Indeling
Deze voormalige bedrijfsruimte is gelegen op de begane grond en souterrain en heeft een eigen entree vanaf de straat. De open ruimtes zijn op diverse manieren in te delen en zo kan er naar eigen wens en behoefte verbouwd worden.
Erfpacht
De woning is gelegen op erfpachtgrond van de gemeente Amsterdam. Het huidige tijdvak is ingegaan op 1 mei 2013 en loopt tot en met 30 april 2063. De algemene bepalingen voor voortdurende erfpacht 2000 zijn van toepassing. De canon is vooruitbetaald tot het einde tijdvak.
Bijzonderheden
- erfpacht is afgekocht t/m 30 april 2063.
- de VvE wordt professioneel beheerd en er is een MJOP. De servicekosten bedragen momenteel € 180,29 per maand.
- NEN-meetrapport aanwezig: 106,1 m2 woonruimte.
- oplevering in overleg, kan snel.
- verkoper zal de ‘As is Where is’ clausule opnemen.
- project notaris: Van den Eerenbeemt notarissen.
- de plaatselijke erfafscheiding in de tuin is indicatief. Hier kunnen geen rechten aan ontleend worden.
Deze informatie is door ons met de nodige zorgvuldigheid samengesteld. Onzerzijds wordt echter geen enkele aansprakelijkheid aanvaard voor enige onvolledigheid, onjuistheid of anderszins, dan wel de gevolgen daarvan. Alle opgegeven maten en oppervlakten zijn slechts indicatief.
De Meetinstructie is gebaseerd op de NEN2580 en is bedoeld om een meer eenduidige manier van meten toe te passen voor het geven van een indicatie van de gebruiksoppervlakte. De Meetinstructie sluit verschillen in meetuitkomsten niet volledig uit, door bijvoorbeeld interpretatieverschillen, afrondingen of beperkingen bij het uitvoeren van de meting.
Koper heeft zijn eigen onderzoeksplicht naar alle zaken die voor hem of haar van belang zijn. Van toepassing zijn de NVM voorwaarden.
------------------------------------------------------------
Located on Woestduinstraat, in the charming and popular Hoofddorppleinbuurt in Amsterdam South, this shell double ground-floor apartment of approximately 106 m² with a garden offers a unique opportunity for anyone looking to create their dream home.
The space can still be finished and arranged entirely to your own taste and design.
Location & Accessibility
Situated between Hoofddorpplein and Westlandgracht, this child-friendly neighborhood provides every convenience within walking distance, including local shops, eateries, schools, and recreational options. For nature and relaxation, you can easily reach the Oeverlanden nature and recreation area, Vondelpark, or Amsterdamse Bos.
Public transport connections are excellent, with tram lines 1, 2, 17, and 27 and bus lines 15 and 62 nearby. By car, you can quickly access the A10 ring road.
Layout
This former commercial space is situated on the ground floor and basement level, featuring a private entrance from the street. The open-plan spaces can be arranged in various ways, allowing for complete customization to suit your own preferences and needs.
Leasehold
The property is located on leasehold land owned by the Municipality of Amsterdam. The current period started on May 1, 2013, and runs until April 30, 2063. The General Provisions for Continuous Leasehold 2000 apply. The ground rent (canon) has been prepaid until the end of the current period.
Key Features
- Leasehold prepaid until April 30, 2063
- The Homeowners’ Association (VvE) is professionally managed and has a long-term maintenance plan (MJOP). Current service costs are €180.29 per month
- NEN measurement report available: 106.1 m² of living space
- Delivery by mutual agreement; quick transfer possible
- Seller will include the “As is, Where is” clause
- Project notary: Van den Eerenbeemt Notarissen
- The garden boundary shown is indicative; no rights can be derived from it
This information has been compiled by us with the necessary care. However, no liability is accepted on our part for any incompleteness, inaccuracy, or otherwise, or the consequences thereof. All specified dimensions and surfaces are indicative only. The Measurement Instruction is based on the NEN2580 and is intended to apply a more uniform way of measuring for an indication of the usable area. The Measurement Instruction does not completely exclude differences in measurement results, for example due to differences in interpretation, rounding off, or limitations in carrying out the measurement. The buyer has his own duty to investigate all matters that are important to him or her. The NVM conditions apply.
INTEREST?
GET IN TOUCH!
Ladies of Vermeer B.V.
Johannes Vermeer Square 5
1071DV, AMSTERDAM
HOUSE ON THE MAP
I AM INTERESTED!
THE MVA IS THERE FOR YOU
)
DO YOU ALREADY HAVE A BUYING AGENT?
Buying a home in Amsterdam is done with a buying agent.
Find a buying agent
)
SIMILAR HOMES IN YOUR MAILBOX?
Always the first to know about new offers. Create a search profile!
Create a search profile
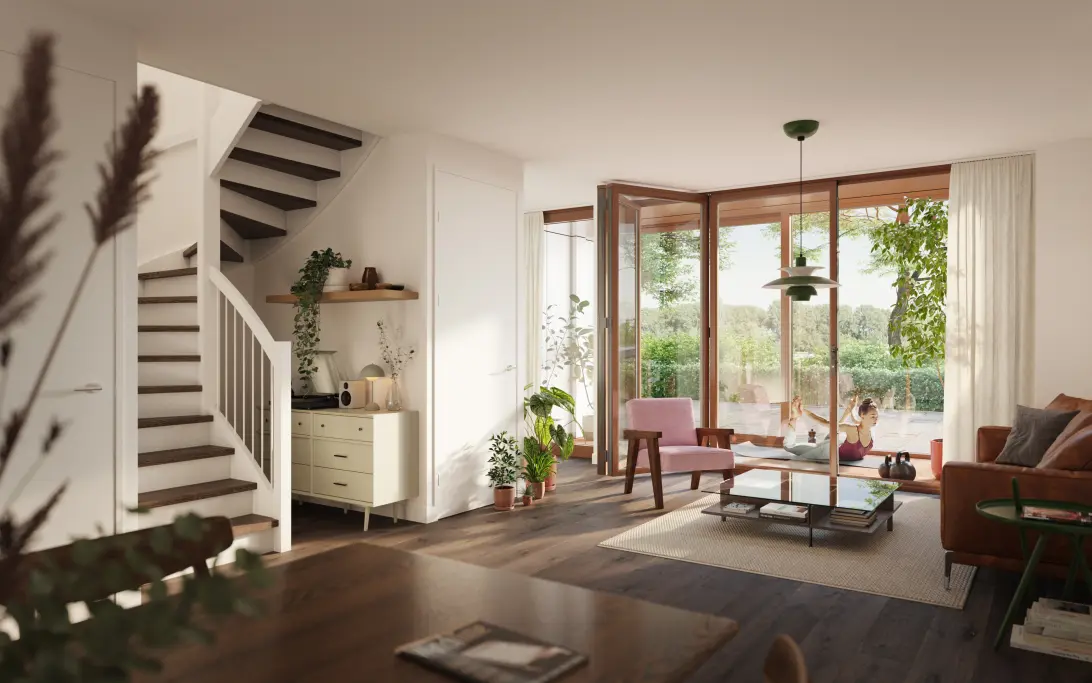
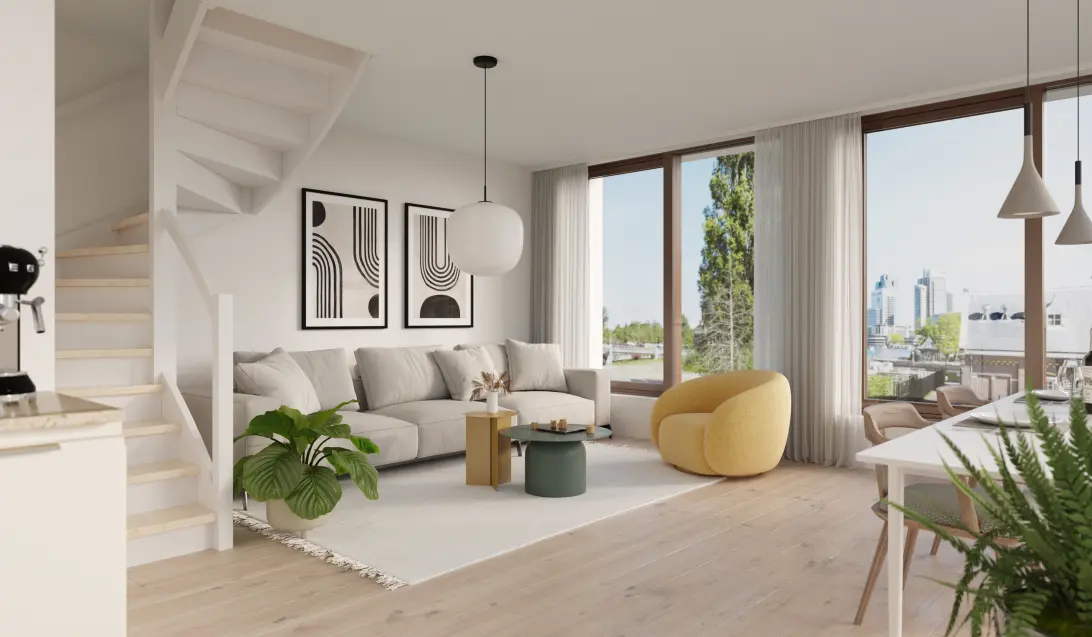
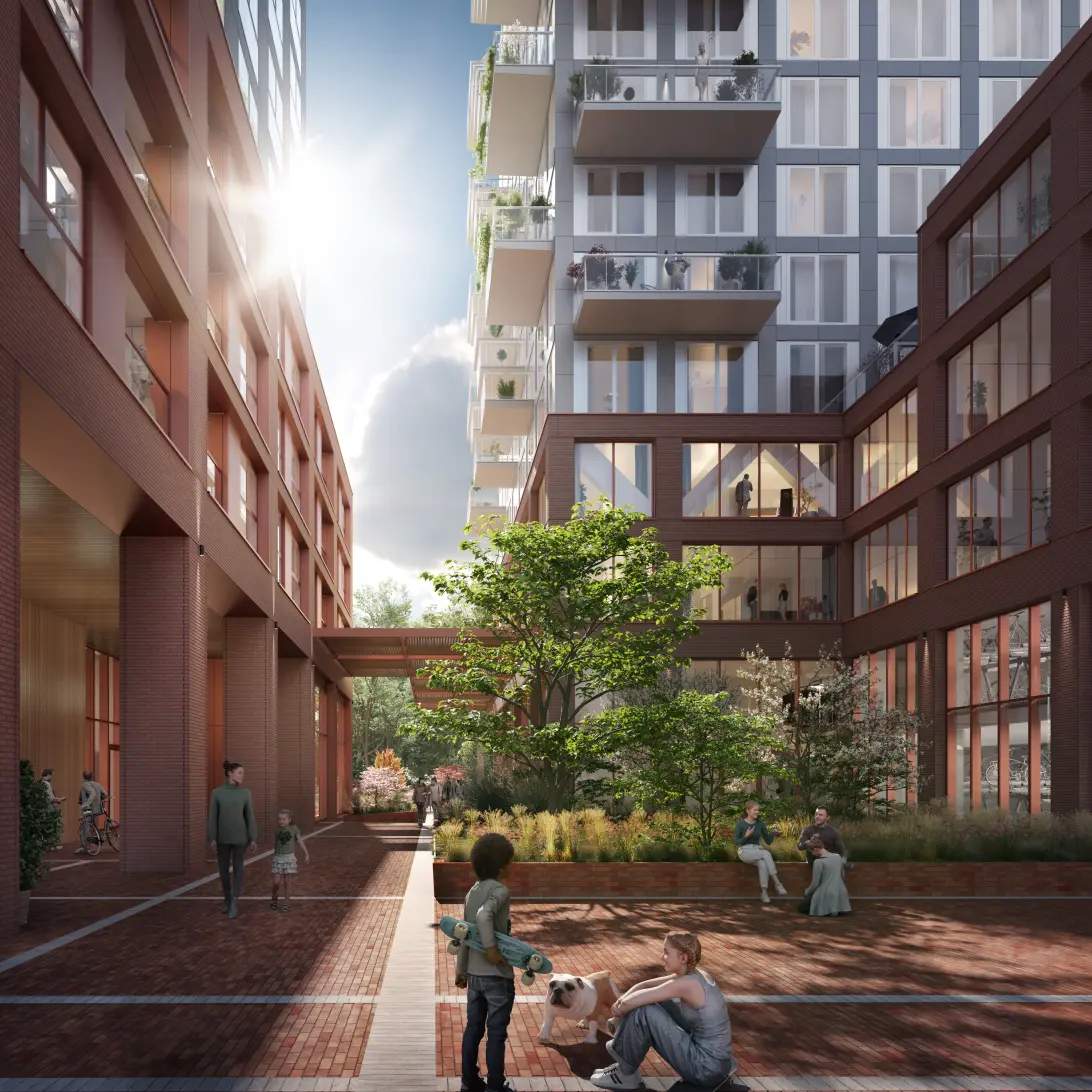
)