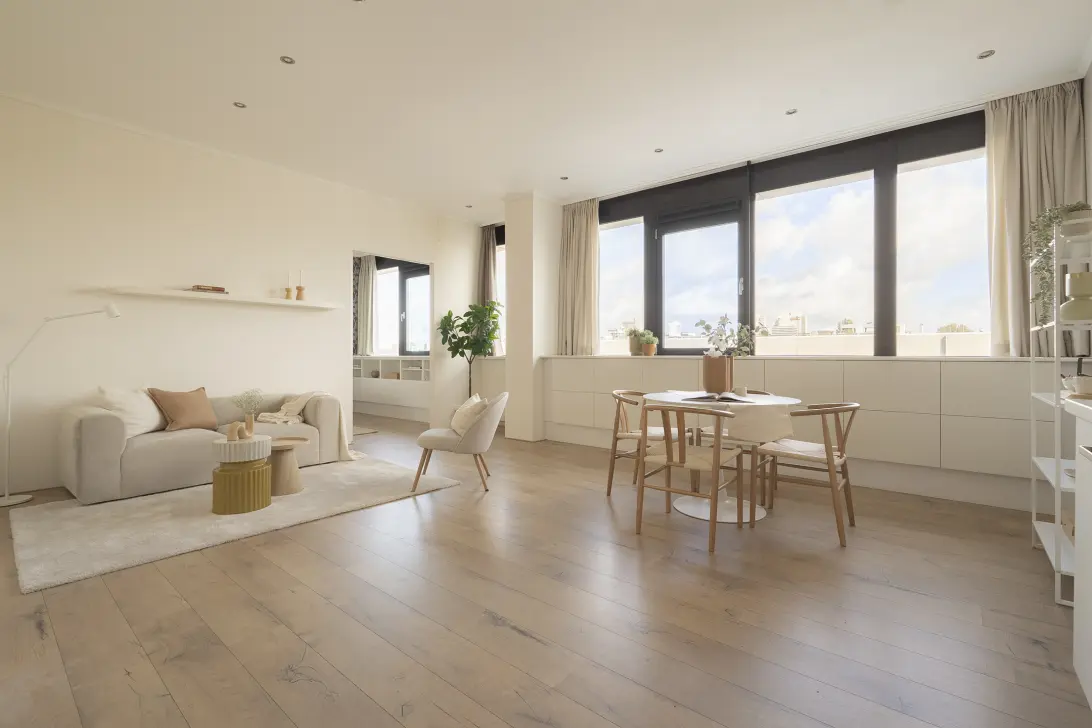
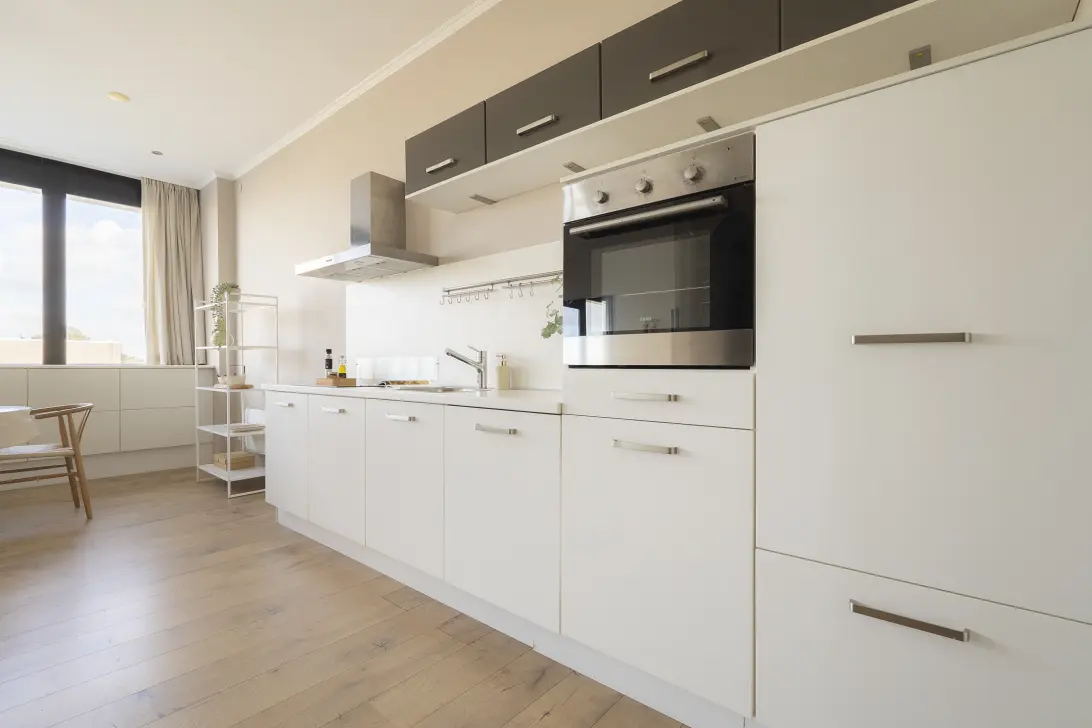
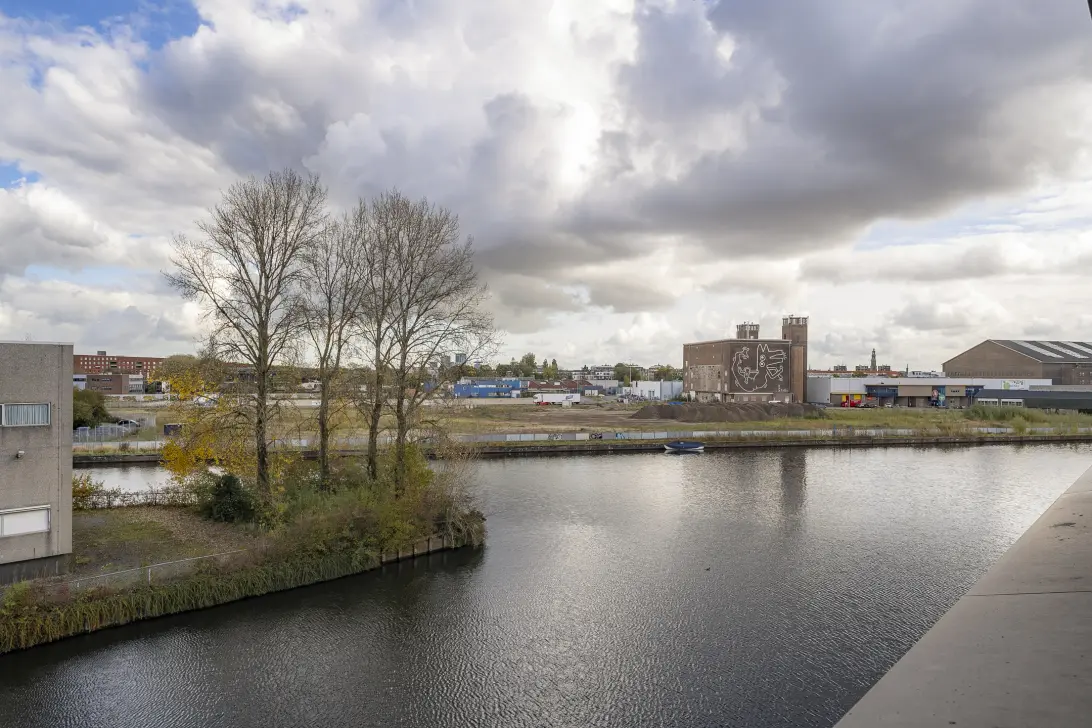
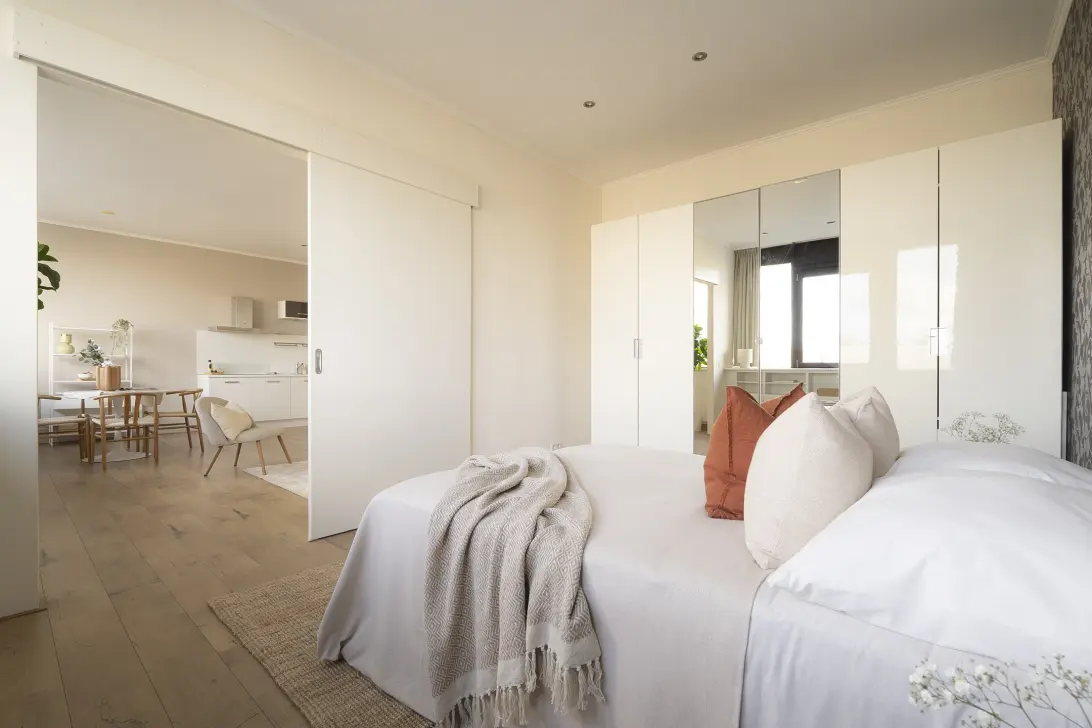
Willem de Zwijgerlaan 334 C11
1055 RD, AMSTERDAM
Features
Description
***For English text see below***
Licht, ruim en instapklaar 2-kamer-appartement op een aantrekkelijke locatie!
Aan de rustige waterzijde van het markante Tetterode-gebouw ligt dit lichte en ruimtelijke 2-kamer-appartement van ca. 57 m2 - één van de grootste én mooist gelegen woningen binnen het complex. De hoge plafonds (bijna 3,5 m) en royale raampartijen zorgen voor een aangenaam gevoel van licht en ruimte en een loftachtige sfeer. De woning is modern afgewerkt, goed onderhouden en zo te betrekken.
LIGGING
Het Tetterode-gebouw ligt in de populaire woonwijk Bos en Lommer. Een buurt die zich de laatste jaren heeft ontwikkeld tot een levendige, creatieve woonomgeving met sfeervolle cafés, ambachtelijke winkels, goede eetgelegenheden, supermarkten, speciaalzaken en de Food Market Amsterdam. Voor de nodige beweging hoef je niet ver van huis; in de onderbouw van het Tetterode-complex vind je sportschool, klimhal "Beest Boulder" en "Padel NEXT", één van de grootste indoor padelbanen van Nederland. Ga je liever naar buiten? Op korte afstand bevinden zich het Westerpark en het Erasmuspark – perfecte plekken voor sport en ontspanning in het groen.
BEREIKBAARHEID
De ligging is bijzonder centraal: met de fiets bent u in enkele minuten in het centrum, de Jordaan, het Westerpark of Station Sloterdijk. De ring A10 is eenvoudig bereikbaar via de Jan van Galenstraat of de Bos en Lommerweg. Voor het openbaar vervoer zijn tram- en bushaltes om de hoek aanwezig, zodat u binnen korte tijd alle delen van Amsterdam kunt bereiken.
ENERGIE & COMFORT
Hoewel het gebouw oorspronkelijk uit 1959 dateert, is het in 2013 volledig getransformeerd tot modern, gasloos wooncomplex. Het energielabel is dan ook niet representatief. Het energieverbruik ligt ongeveer de helft lager dan uit het label blijkt; op basis van 2 personen bedroeg energieverbruik 2024/2025 € 125,- p/mnd.
INDELING
Begane grond:
Afgesloten entree met bellentableau en brievenbussen; centrale hal met twee liften.
Gemeenschappelijke, afgesloten fietsenstalling en gemeenschappelijke wasruimte.
Appartement (tweede verdieping):
Entree; riante woonkamer met moderne open keuken voorzien van inbouwapparatuur en grote ramen met aan de onderzijde een grote langgerekte kastenwand die ook als vensterbank dienst doet waar je heerlijk kunt zitten en van het uitzicht kan genieten; moderne badkamer voorzien van inloopdouche, wandcloset en wastafel; grote slaapkamer, eveneens voorzien van grote ramen met eronder een dito kastenwand en een grote kast langs de hoge achterwand.
VERENIGING VAN EIGENAREN
De gezonde en actieve V.v.E. Tetterode wordt professioneel beheerd door Munnik V.V.E. Beheer B.V. Er wordt jaarlijks vergaderd, er is een MJOP (Meerjarenonderhoudsplan), een huishoudelijk regelement en een uitstekende financiële reserve.
EIGENDOMSSITUATIE
Het betreft particuliere erfpacht, met een aftrekbare jaarlijkse canon van € 533,-, welke ieder jaar wordt geïndexeerd. Het erfpachttijdvak loopt tot 1 januari 2045, waarna de grondwaarde opnieuw wordt vastgesteld binnen vastgestelde grenzen (zie leveringsakte). De erfpacht is door de notaris goedgekeurd middels een 'groene opinie', wat inhoudt dat de voorwaarden als juridisch en financieel gezond worden beschouwd, benodigd voor een hypothecaire financiering.
RECENT UITGEVOERDE WERKZAAMHEDEN
• 2013 – transformatie van kantoor naar wooncomplex
• 2023 – onderhoud gevel en algemene ruimten
• 2024 – periodiek onderhoud en controle installaties
INDICATIEVE AFMETINGEN
• Gebruiksoppervlakte wonen: ca. 57 m²
• Bruto inhoud woning: ca. 210 m³
BIJZONDERHEDEN
• Bouwjaar oorspronkelijk 1959, transformatie 2013
• Eén van de grootste én mooist gelegen appartementen van het complex
• Gelegen aan de rustige waterzijde met fraai uitzicht
• Hoge plafonds (ca. 3,5 m) en grote ramen – aangenaam licht en ruim
• Moderne keuken, sanitair en afwerking; zo te betrekken
• Goede staat van onderhoud
• Professioneel beheerde, gezonde VvE
• Gemeenschappelijke wasruimte
• Gemeenschappelijke, afgesloten fietsenstalling
• Parkeerplaats te huur op afgesloten terrein
• Energielabel E op basis van bj '59; feitelijk comfort en verbruik aanzienlijk beter
• Elektrische verwarming en boiler
• Notaris: naar keuze koper, mits koopakte conform Model Ring Amsterdam
• Oplevering: in overleg
• Verkoper behoudt zich het recht van gunning voor
VOORBEHOUD
De meetinstructie is gebaseerd op de NEN 2580. Verschillen in meetuitkomsten kunnen ontstaan door interpretatie of afronding. Alle verkoopinformatie is met zorg samengesteld; er wordt geen aansprakelijkheid aanvaard voor eventuele onjuistheden of onvolledigheden. Koper heeft een wettelijke onderzoeksplicht.
Interesse in deze woning? Maak snel een afspraak voor een uitgebreide bezichtiging!
*****************************************************************************************
Bright, Spacious and ready-to-move-in two-room-apartment in a great location!
Located on the quiet waterside of the striking Tetterode building, this bright and airy two-room-apartment of approx. 57 m² is one of the largest and best-positioned homes within the complex. With high ceilings (nearly 3.5 m) and expansive windows, the apartment offers a wonderful sense of space, light and a loft-like atmosphere. The home is modernly finished, well maintained, and ready to move into.
LOCATION
The Tetterode building is situated in the popular Bos en Lommer district — an area that has transformed in recent years into a lively, creative neighborhood with cozy cafés, artisan shops, excellent restaurants, supermarkets, specialty stores and the Food Market Amsterdam.
For those who like to stay active, you don’t have to go far: in the lower level of the Tetterode complex you’ll find a gym, climbing hall Beest Boulder, and Padel NEXT — one of the largest indoor padel venues in the Netherlands. Prefer being outdoors? Westerpark and Erasmuspark are both just a short distance away — perfect green spaces for sports and relaxation.
ACCESSIBILITY
The location is exceptionally central: by bike, you can reach the city center, Jordaan, Westerpark or Sloterdijk Station within just a few minutes. The A10 ring road is easily accessible via Jan van Galenstraat or Bos en Lommerweg. Tram and bus stops are around the corner, offering quick connections to all parts of Amsterdam.
ENERGY & COMFORT
Although the building originally dates from 1959, it was completely transformed in 2013 into a modern, gas-free residential complex. As a result, the current energy label is not representative. Actual energy consumption is roughly half of what the label suggests; based on two residents, total energy costs in 2024/2025 amounted to approximately €125 per month.
LAYOUT
Ground floor:
Secured entrance with intercom and mailboxes; central hall with two elevators.
Communal, locked bicycle storage and shared laundry room.
Apartment (second floor):
Entrance; spacious living room with modern open kitchen equipped with built-in appliances and large windows featuring an extended built-in cabinet that also serves as a wide window bench — the perfect spot to sit and enjoy the view. Modern bathroom with walk-in shower, wall-mounted toilet and washbasin. Large bedroom, also with expansive windows, matching storage underneath, and a tall wardrobe along the rear wall.
HOMEOWNERS’ ASSOCIATION (VvE)
The active and financially sound homeowners’ association VvE Tetterode is professionally managed by Munnik VvE Beheer B.V. The association holds annual meetings, maintains a multi-year maintenance plan (MJOP), and has internal regulations and an excellent financial reserve.
LAND LEASE
The property is subject to private leasehold with a deductible annual ground rent of €533, indexed yearly. The current lease period runs until January 1, 2045, after which the land value will be reassessed within predetermined limits (see deed of transfer). The leasehold has received a “green opinion” from the notary, confirming that the conditions are legally and financially sound — a requirement for mortgage financing.
RECENT MAINTENANCE
• 2013 – Transformation from office building to residential complex
• 2023 – Maintenance of façade and common areas
• 2024 – Scheduled maintenance and inspection of installations
DIMENSIONS (INDICATIVE)
• Living area: approx. 57 m²
• Gross volume: approx. 210 m³
FEATURES
• Originally built in 1959, converted in 2013
• One of the largest and best-positioned apartments in the complex
• Located on the quiet waterside with lovely views
• High ceilings (approx. 3.5 m) and large windows – bright and spacious
• Modern kitchen, bathroom and finishes – move-in ready
• Excellent maintenance condition
• Professionally managed, financially healthy VvE
• Shared laundry room
• Communal, secured bicycle storage
• Parking space available for rent on gated grounds
• Energy label E (based on 1959), but actual comfort and efficiency significantly higher
• Electric heating and boiler
• Notary: at buyer’s choice, provided the purchase agreement follows the Model Ring Amsterdam format
• Transfer: in consultation
• Seller reserves the right of allocation
DISCLAIMER
Measurements are based on the NEN 2580 standard. Differences in outcome may occur due to interpretation or rounding. All sales information has been compiled with care; however, no liability is accepted for any inaccuracies or omissions. Buyers are encouraged to conduct their own due diligence.
Interested in this property?
Schedule an appointment soon for a full viewing!
INTEREST?
GET IN TOUCH!
De Makelaers B.V.
Nieuwpoortstraat 82
1055RZ, AMSTERDAM
HOUSE ON THE MAP
I AM INTERESTED!
THE MVA IS THERE FOR YOU
)
DO YOU ALREADY HAVE A BUYING AGENT?
Buying a home in Amsterdam is done with a buying agent.
Find a buying agent
)
SIMILAR HOMES IN YOUR MAILBOX?
Always the first to know about new offers. Create a search profile!
Create a search profile
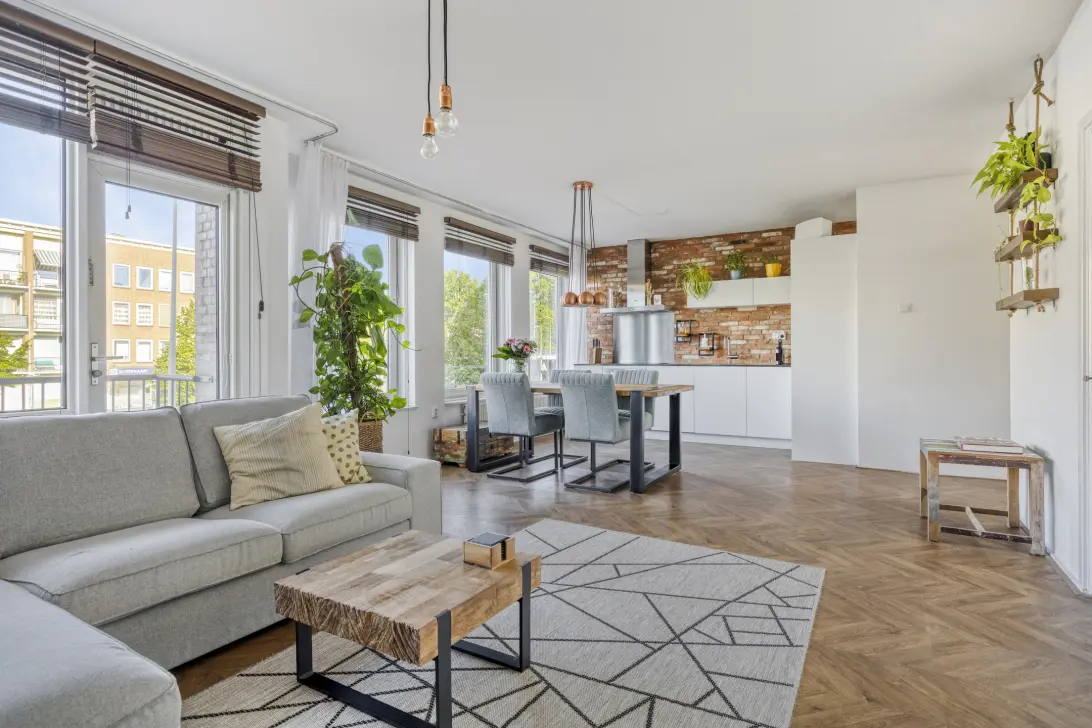
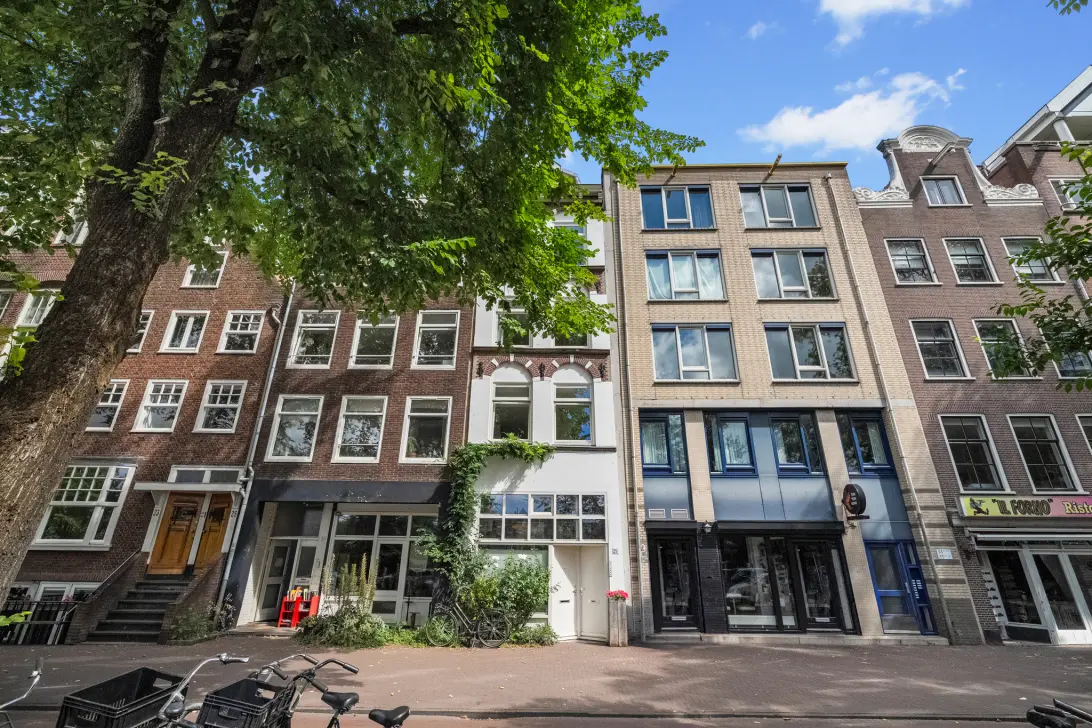
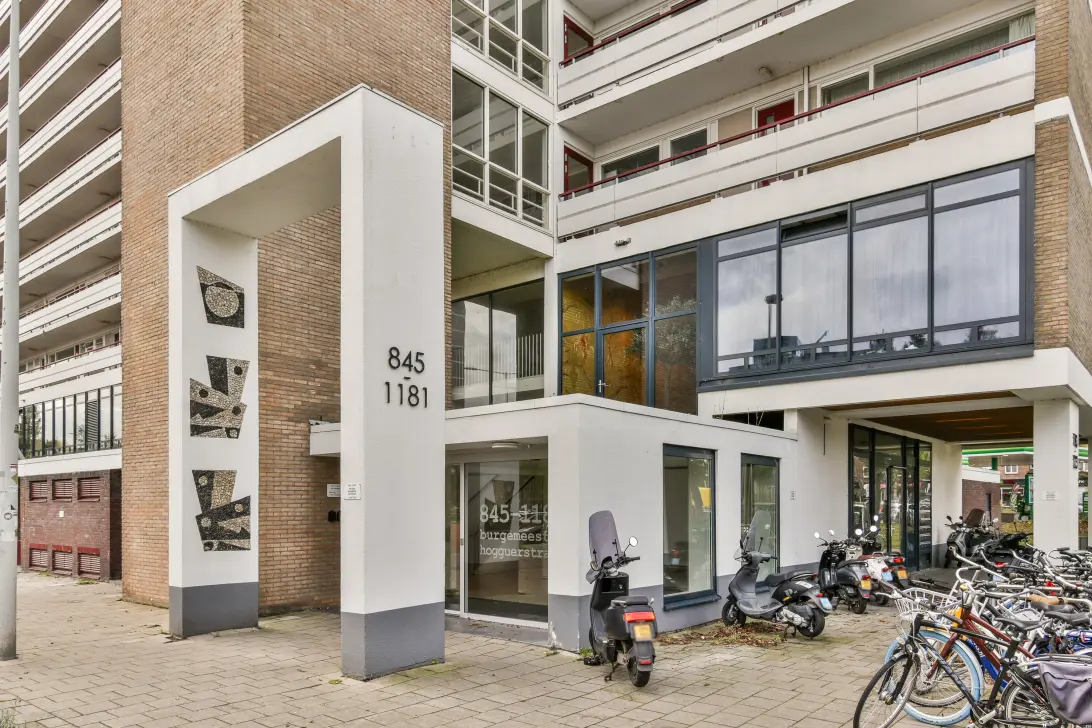
)