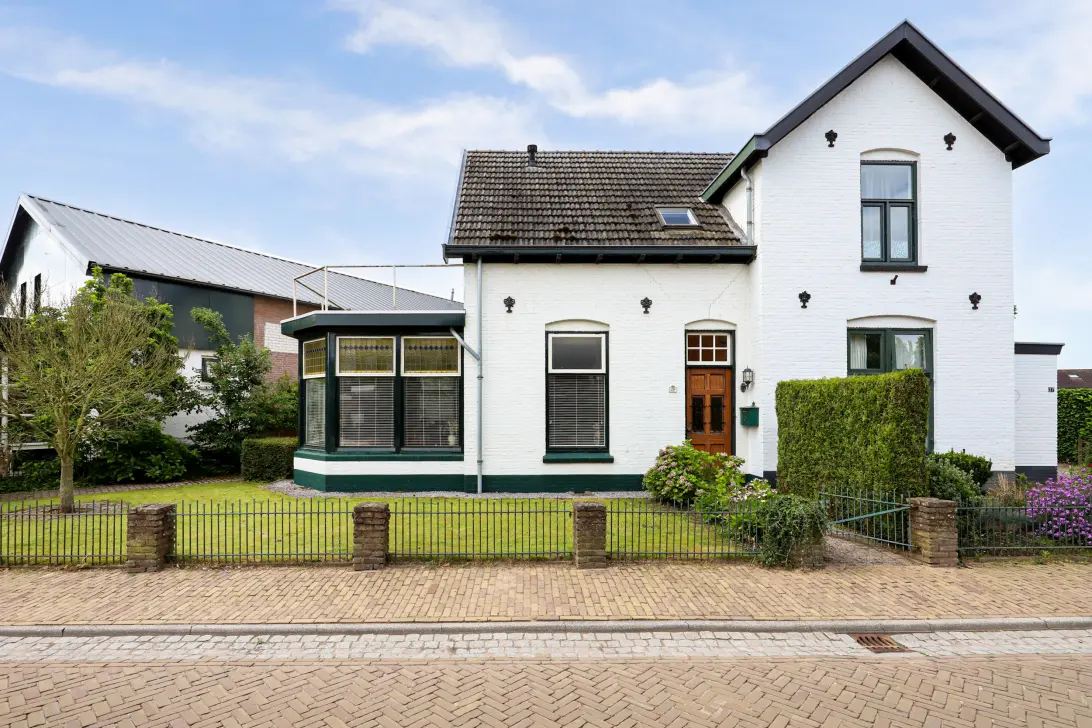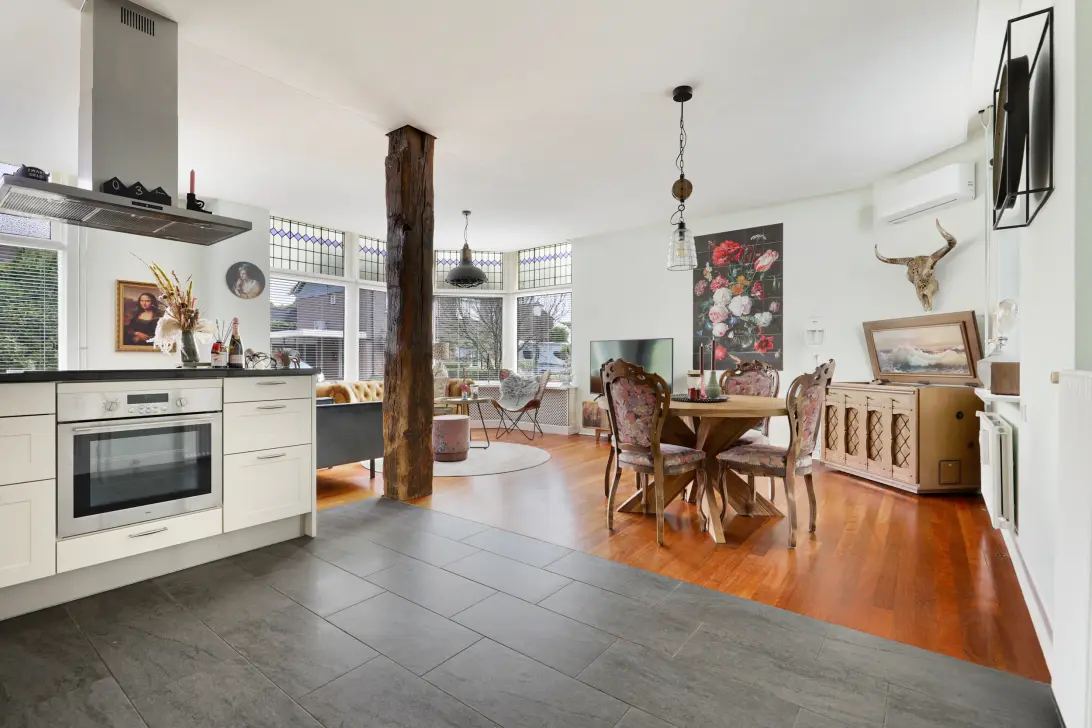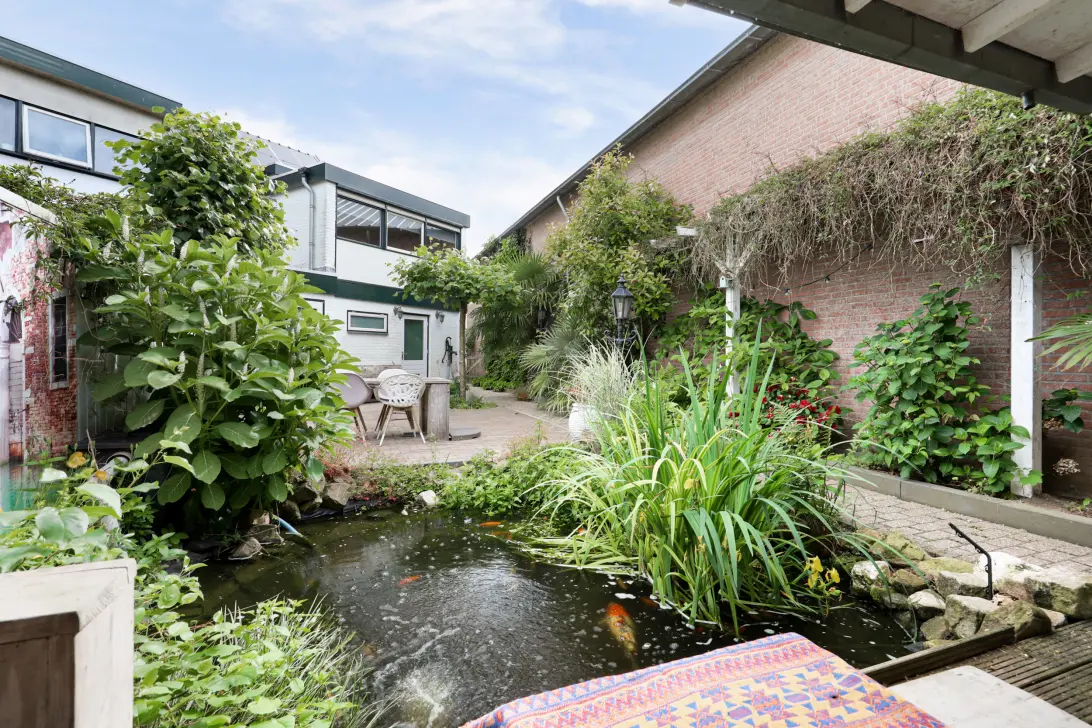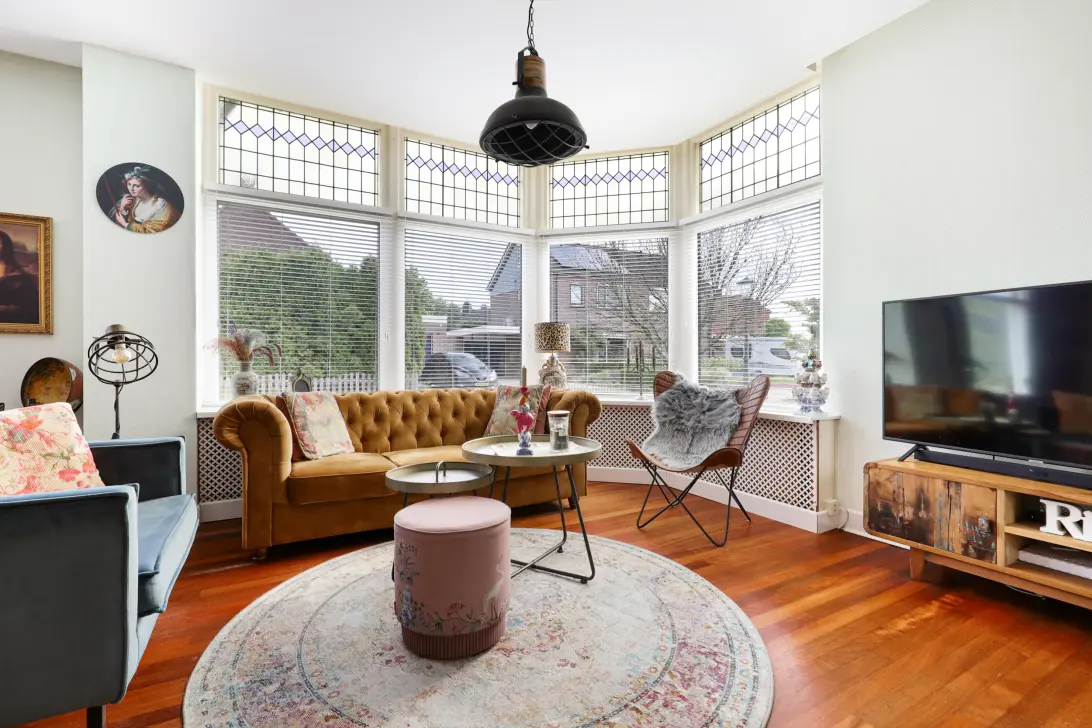



School Street 25
6913 AC, AERDT
Features
Description
Characteristic living in the heart of Aerdt
In the heart of the attractive village of Aerdt is this charming half of a double house for sale. The house combines character and comfort, has an attached storage room, a large detached barn with attic, a spacious garden and a driveway on private property.
Thanks to the spacious layout and the presence of outbuildings, this is an ideal property for those who want to combine living and working, for example for a ZZP'er at home.
The property is located in the municipality of Zevenaar, with various amenities within easy reach. Nearby Lobith offers stores and sports facilities, and via the A12, A18 and the proximity of the German border, cities such as Arnhem and Doetinchem are easily accessible.
Many authentic details have been preserved, which gives this house its unique appearance. Over the years the house has been modernized and equipped with modern comforts.
layout
Ground floor:
Entrance hall with original tiled floor, staircase, meter cupboard and access to the basement. The cozy living room with lots of natural light has beautiful details such as stained-glass windows. The open kitchen is equipped with various appliances. The bathroom on the first floor is equipped with a bathtub, walk-in shower, double sink cabinet and toilet. In the utility room you will find the washing machine/dryer connection, a toilet and the central heating system . From here there is access to the sunny deep backyard.
First floor:
Landing, three spacious bedrooms, one with access to a spacious roof terrace of approximately 25 m² and the third bedroom is slightly higher (split-level).
Second floor:
The storage attic is accessible via a loft ladder.
Cellar:
The cellar can be accessed via the hallway.
Outbuildings:
At the rear of the house, adjacent to the garden, are a spacious garage/barn and a cozy canopy. In addition, the house has a second storage room and a generous roof terrace. On site is a spacious driveway with parking for up to three cars.
General data:
- Year of construction: 1928
- Land area: 445 m²
- Capacity: approx. 508 m³
- Living space: approx. 123 m²
- Other indoor space: approx. 19 m²
- External storage space: approx. 57 m²
Details:
- Driveway with space for four cars
- Garage / barn + additional storage room
- Power present in the barn
- Equipped with cozy canopy
- Mostly double glazed
- Equipped with 12 solar panels
- Air conditioning present in the living room
- Beautiful appearance with original details
- Deep backyard on the southwest
- First floor renovated in 2015 (new walls, ceilings and floor finishes)
- Attractive living room with modern kitchen
INTEREST?
GET IN TOUCH!
Loft Brokers
Turf Street 37
6811HK, ARNHEM
HOUSE ON THE MAP
I AM INTERESTED!
THE MVA IS THERE FOR YOU
)
DO YOU ALREADY HAVE A BUYING AGENT?
Buying a home in Amsterdam is done with a buying agent.
Find a buying agent
)
SIMILAR HOMES IN YOUR MAILBOX?
Always the first to know about new offers. Create a search profile!
Create a search profile
)