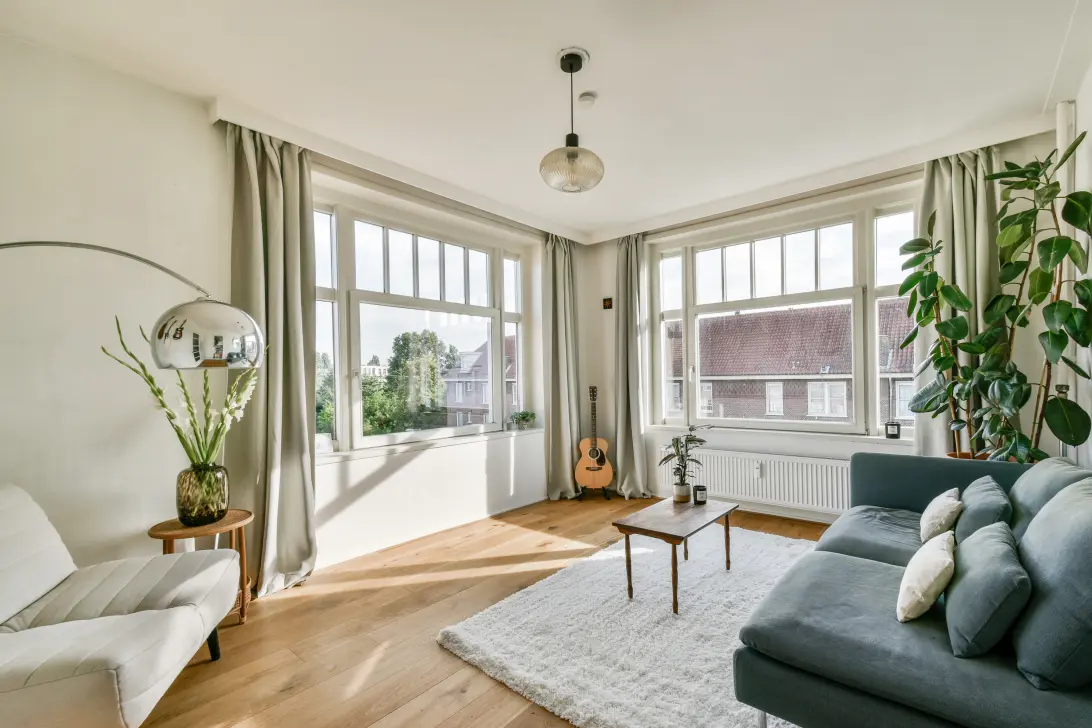
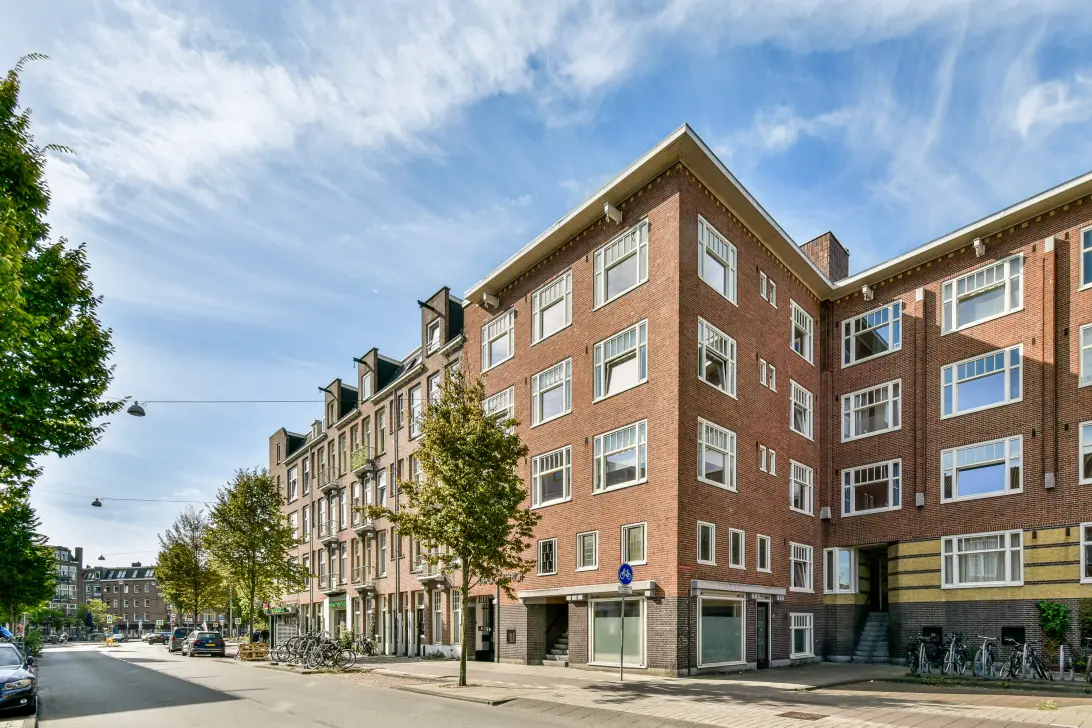
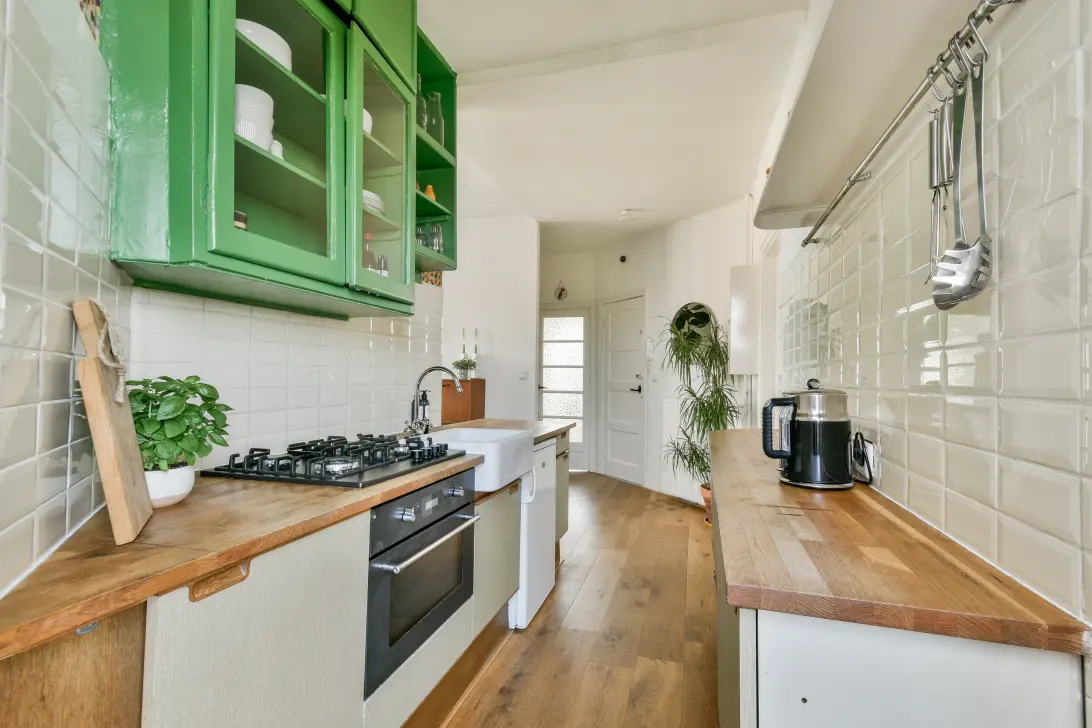
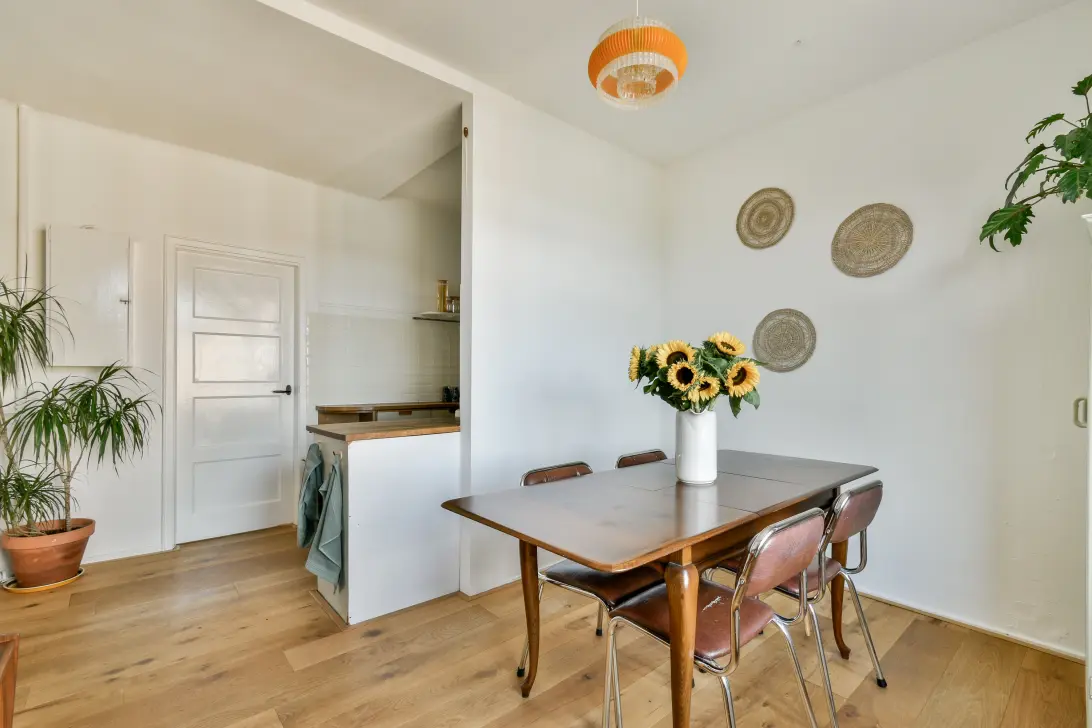
Maritz Street 20 3
1091 KW, AMSTERDAM
Features
Description
*This property is listed by a MVA Certified Expat Broker – English version below*
Nieuw in de verkoop bij Wester Makelaars: een parel aan de Maritzstraat 20-3, Amsterdam!
Licht, charmant en praktisch ingedeeld – dit leuke 2-kamerappartement van circa 47 m² is gelegen op de derde en tevens bovenste verdieping van een karakteristiek pand in de geliefde Transvaalbuurt. Dankzij de hoekligging geniet je hier het hele jaar door van een mooi uitzicht en veel natuurlijke lichtinval. Met de mogelijkheid om eenvoudig een tweede slaapkamer te creëren, een ruime berging/werkruimte van maar liefst 26 m² op de begane grond en een gezamenlijke binnentuin, biedt deze woning verrassend veel extra’s.
Highlights
- Ca. 47 m² woonoppervlak conform NEN2580 (BBMI)
- Gelegen op de derde en tevens bovenste verdieping
- Hoekligging met veel lichtinval en fraai uitzicht
- Woonkamer met ruimte voor eettafel en zithoek
- Halfopen keuken
- 1 slaapkamer, eenvoudig een tweede te realiseren
- Badkamer met douche, wastafel, toilet en wasmachine aansluiting
- Zonnig balkon op het zuidwesten met uitzicht over de rustige binnentuin.
- Ruime berging van ca. 26 m² op de begane grond, thans in gebruik als werkruimte
- Gemeenschappelijke, parkachtige binnentuin voor de bewoners. De enorme tuin is een prachtige plek voor een gezellige picknick, barbecue of een zomerse borrel.
- De tuin heeft vanaf de straat een eigen toegangspoort (met elektronisch slot) direct tegenover de Albert Heijn.
- Mogelijkheid om fiets, scooter of motor overdekt en afgesloten te stallen in de binnentuin.
- Het 'tuinhuis' met keuken/toilet en piano is eigendom van de VVE en kan door bewoners worden gereserveerd. Tevens bevindt zich hier een faciliteit om de was te doen.
- Actieve en professioneel beheerde VvE "Krugerhof", beheer door De Nieuwe Wereld Vastgoed Beheer
- Ook is er een actieve buren club, tuincommissie en duurzaamheidscommissie
- De servicekosten bedragen €154,45 per maand, plus €80,- voorschot stookkosten.
- Erfpacht AB2000, afgekocht tot en met 15 februari 2048
- Energielabel D
- HR+ dubbel glas & in najaar 2024 zijn er bij alle kozijnen verduurzamende energiebesparende maatregelen genomen
- Dak in 2019 vernieuwd en geïsoleerd
- Oplevering in overleg
Indeling
Via het gemeenschappelijke portiek bereik je de woning op de derde (bovenste) verdieping. De centrale hal biedt toegang tot alle vertrekken. De lichte woonkamer ligt aan de hoekzijde van het gebouw en biedt ruimte voor zowel een zithoek als een eettafel. Aansluitend bevindt zich de halfopen keuken.
De huidige indeling kent één ruime slaapkamer, maar door het plaatsen van een wand bij de eethoek kan eenvoudig een tweede slaapkamer worden gecreëerd. De badkamer beschikt over een douche, wastafel en toilet.
Op de begane grond bevindt zich een unieke, zeer ruime berging van circa 26 m², die momenteel als werkruimte in gebruik is. Verder beschikt het complex over een gezamenlijke binnentuin en gemeenschappelijke voorzieningen.
Vereniging van Eigenaars (VvE)
De woning maakt deel uit van de Vereniging van Eigenaars "Krugerhof" (bestaande uit 102 appartementsrechten). De administratie en het beheer worden professioneel verzorgd door De Nieuwe Wereld Vastgoed Beheer. De servicekosten bedragen €154,45 per maand, plus €80,- voorschot stookkosten. De VvE beschikt over een meerjarenonderhoudsplan (MJOP) en spaart actief voor toekomstig onderhoud. Verder is er een Huishoudelijk Reglement aanwezig en wordt er twee keer per jaar vergaderd.
Erfpacht
De woning is gelegen op erfpachtgrond van de gemeente Amsterdam. De Algemene Bepalingen 2000 (AB2000) zijn van toepassing. Het huidige tijdvak is afgekocht tot en met 15 februari 2048.
Omgeving
De woning bevindt zich in de gewilde Transvaalbuurt, een buurt met een levendige mix van horeca, groen en stedelijke voorzieningen. Het Beukenplein en de Wibautstraat bieden een keur aan cafés en restaurants, terwijl het Oosterpark op loopafstand ligt voor ontspanning en recreatie. Daarnaast zijn er supermarkten en buurtwinkels dichtbij en fiets je in enkele minuten naar de Dappermarkt of de Pijp. Met meerdere tram- en busverbindingen om de hoek en station Amstel in de nabije omgeving is de bereikbaarheid uitstekend.
Kortom
Ben je op zoek naar een licht, praktisch en goed onderhouden appartement met veel extra’s zoals een grote berging, gezamenlijke binnentuin en de mogelijkheid tot een tweede slaapkamer? Dan is Maritzstraat 20-3 absoluut een bezichtiging waard!
Disclaimer
De verkoopinformatie is met grote zorgvuldigheid samengesteld. Er kunnen echter geen rechten aan worden ontleend. De inhoud is informatief en mag niet worden beschouwd als een aanbod. Oppervlakten en afmetingen zijn indicatief. Als koper wordt u geadviseerd zelf onderzoek te doen naar zaken die voor u van belang zijn. Wij raden aan om uw eigen NVM-makelaar in te schakelen.
_______________
English translation:
*This property is listed by an MVA Certified Expat Broker*
New listing at Wester Makelaars: a gem at Maritzstraat 20-3, Amsterdam!
Bright, charming, and practically laid out – this lovely 2-room apartment of approximately 48 m² is located on the third and top floor of a characteristic building in the popular Transvaal neighborhood. Thanks to its corner location, you can enjoy beautiful views and plenty of natural light all year round. With the possibility to easily create a second bedroom, a spacious storage/work space of no less than 26 m² on the ground floor and a shared courtyard garden, this property offers a surprising number of extras.
Highlights
- Approx. 48 m² living space in accordance with NEN2580 (BBMI)
- Located on the third and top floor
- Corner location with lots of light and beautiful views
- Living room with space for a dining table and sitting area
- Semi-open kitchen
- 1 bedroom, easy to create a second one
- Bathroom with shower, sink, toilet, and washing machine connection
- Sunny southwest-facing balcony with a view of the quiet courtyard garden.
- Spacious storage room of approx. 26 m² on the ground floor, currently used as a workspace
- Communal, park-like courtyard garden for residents. The enormous garden is a wonderful place for a cozy picnic, barbecue, or summer drinks.
- The garden has its own entrance gate (with electronic lock) from the street, directly opposite the Albert Heijn supermarket.
- Possibility to store bicycles, scooters, or motorcycles under cover and locked in the courtyard garden.
- The ‘garden house’ with kitchen/toilet and piano is owned by the VVE and can be reserved by residents. There is also a laundry facility here.
- Active and professionally managed homeowners' association “Krugerhof,” managed by De Nieuwe Wereld Vastgoed Beheer.
- There is also an active neighbors' club, garden committee, and sustainability committee.
- The service costs are €154,45 per month, plus €80 advance heating costs.
- Leasehold AB2000, bought off until February 15, 2048
- Energy label D
- HR+ double glazing & in the fall of 2024, energy-saving measures will be taken on all window frames
- Roof renovated and insulated in 2019
- Delivery in consultation
Layout
The communal porch leads to the apartment on the third (top) floor. The central hall provides access to all rooms. The bright living room is located on the corner of the building and offers space for both a sitting area and a dining table. Adjacent to this is the semi-open kitchen.
The current layout has one spacious bedroom, but a second bedroom can easily be created by placing a wall in the dining area. The bathroom has a shower, sink, and toilet.
On the ground floor, there is a unique, very spacious storage room of approximately 26 m², which is currently used as a workspace. The complex also has a communal courtyard garden and shared facilities.
Homeowners' Association (HOA)
The property is part of the “Krugerhof” Homeowners' Association (consisting of 102 apartment rights). The administration and management are professionally handled by De Nieuwe Wereld Vastgoed Beheer. The service costs are €154,45 per month, plus €80 advance heating costs. The HOA has a long-term maintenance plan (MJOP) and actively saves for future maintenance. There are also internal regulations and meetings are held twice a year.
Leasehold
The property is located on leasehold land owned by the municipality of Amsterdam. The General Provisions 2000 (AB2000) apply. The current period has been bought out until February 15, 2048.
Surroundings
The property is located in the popular Transvaalbuurt, a neighborhood with a lively mix of restaurants, green spaces, and urban amenities. Beukenplein and Wibautstraat offer a variety of cafes and restaurants, while Oosterpark is within walking distance for relaxation and recreation. There are also supermarkets and local shops nearby, and you can cycle to the Dappermarkt or De Pijp in just a few minutes. With several tram and bus connections around the corner and Amstel station in the vicinity, accessibility is excellent.
In short
Are you looking for a bright, practical, and well-maintained apartment with many extras such as a large storage room, shared courtyard garden, and the possibility of a second bedroom? Then Maritzstraat 20-3 is definitely worth a visit!
Disclaimer
The sales information has been compiled with great care. However, no rights can be derived from it. The content is informative and should not be considered an offer. Areas and dimensions are indicative. As a buyer, you are advised to conduct your own research into matters that are important to you. We recommend that you engage your own NVM real estate agent.
INTEREST?
GET IN TOUCH!
Wester Makelaars B.V.
Mercator Street 68 H
1056 RK, AMSTERDAM
We have enough responses in and will now process them further
Have you already responded to this property? If so, make sure your preregistration is complete so you have a chance at a viewing. Unfortunately, we can't invite everyone.
Create a search profile!
HOUSE ON THE MAP
I am interested!
This property is very popular. Enough contact requests have already been received for this property, therefore you can no longer respond to this property.
Create a search profile!
THE MVA IS THERE FOR YOU
)
DO YOU ALREADY HAVE A BUYING AGENT?
Buying a home in Amsterdam is done with a buying agent.
Find a buying agent
)
SIMILAR HOMES IN YOUR MAILBOX?
Always the first to know about new offers. Create a search profile!
Create a search profile
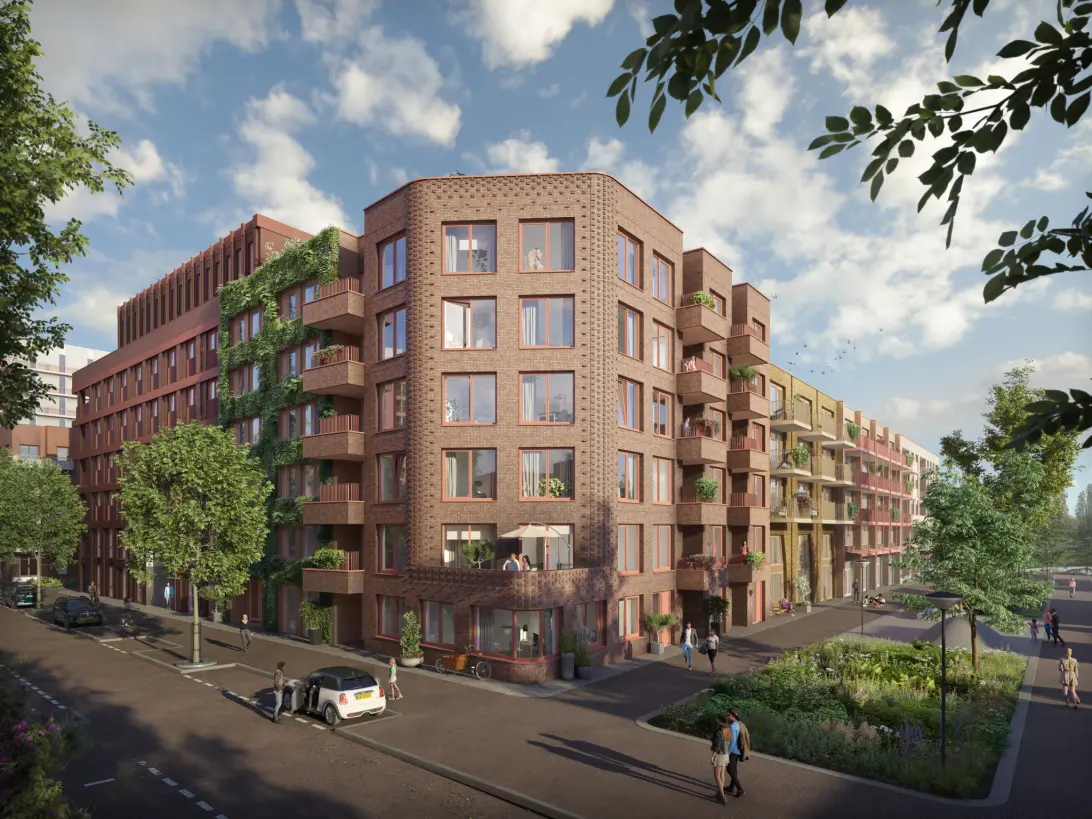
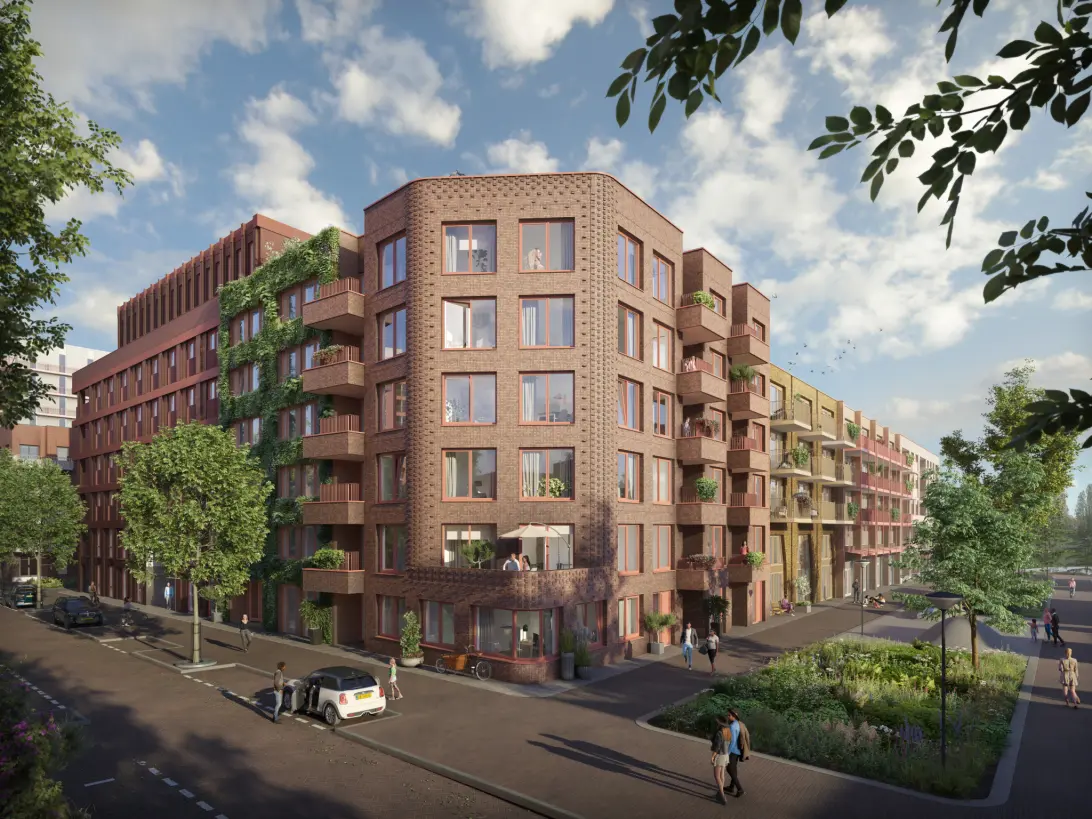
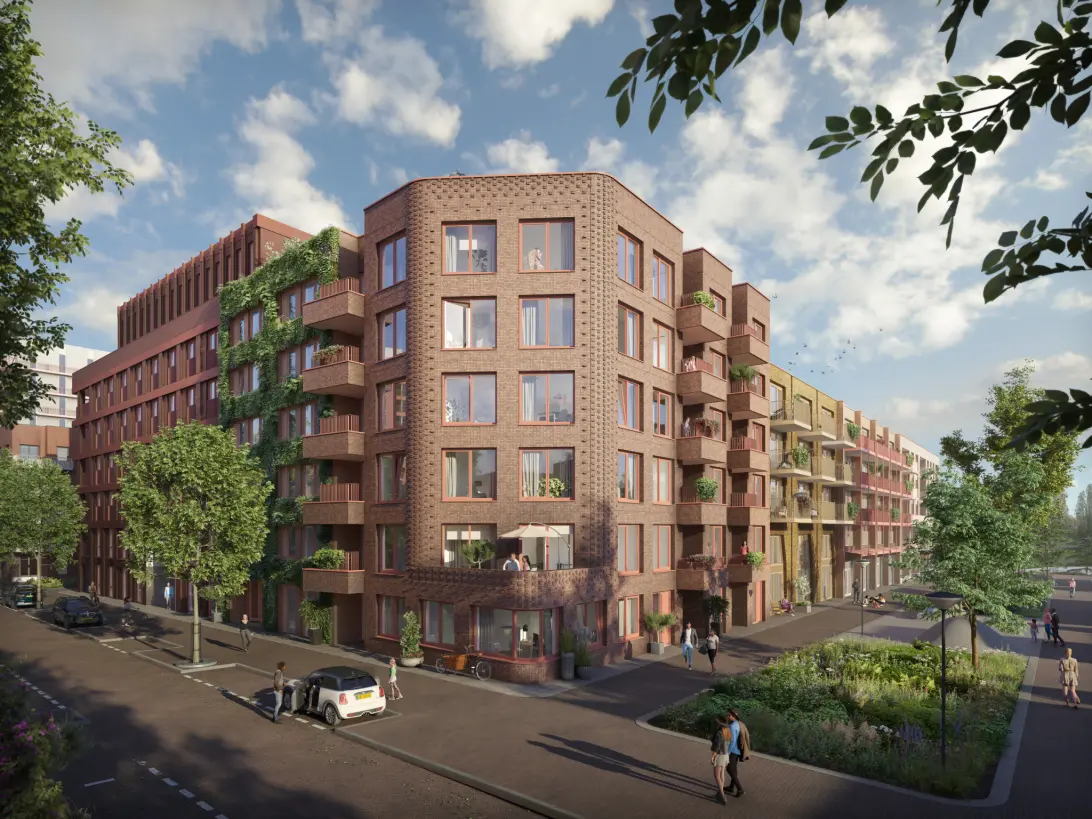
)