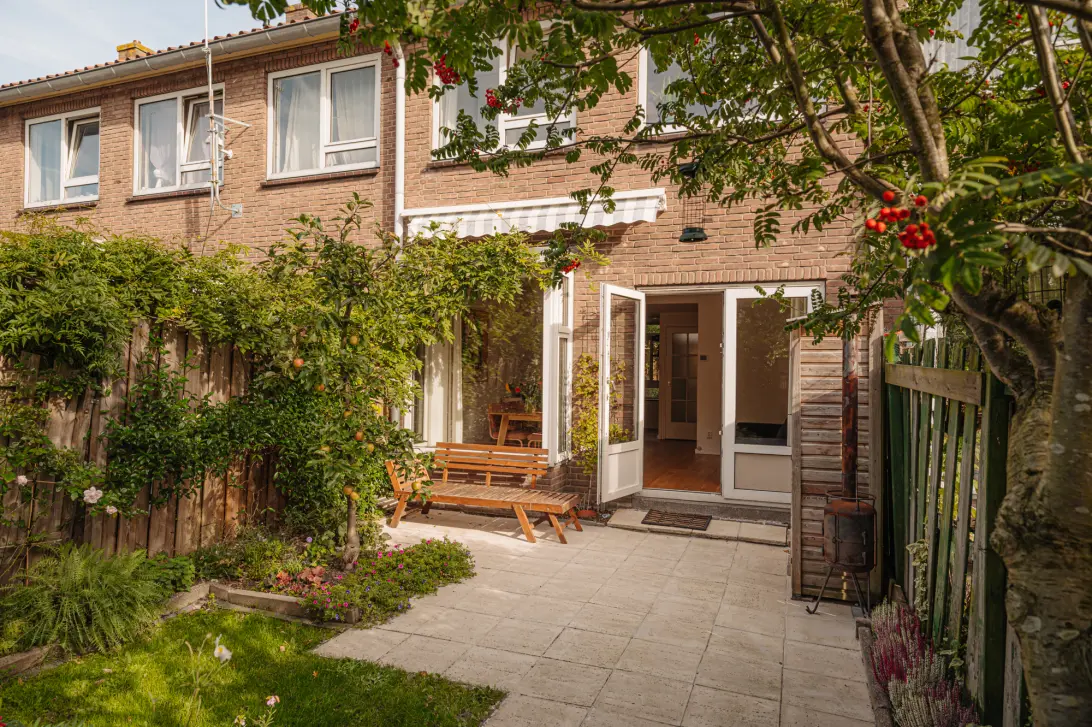
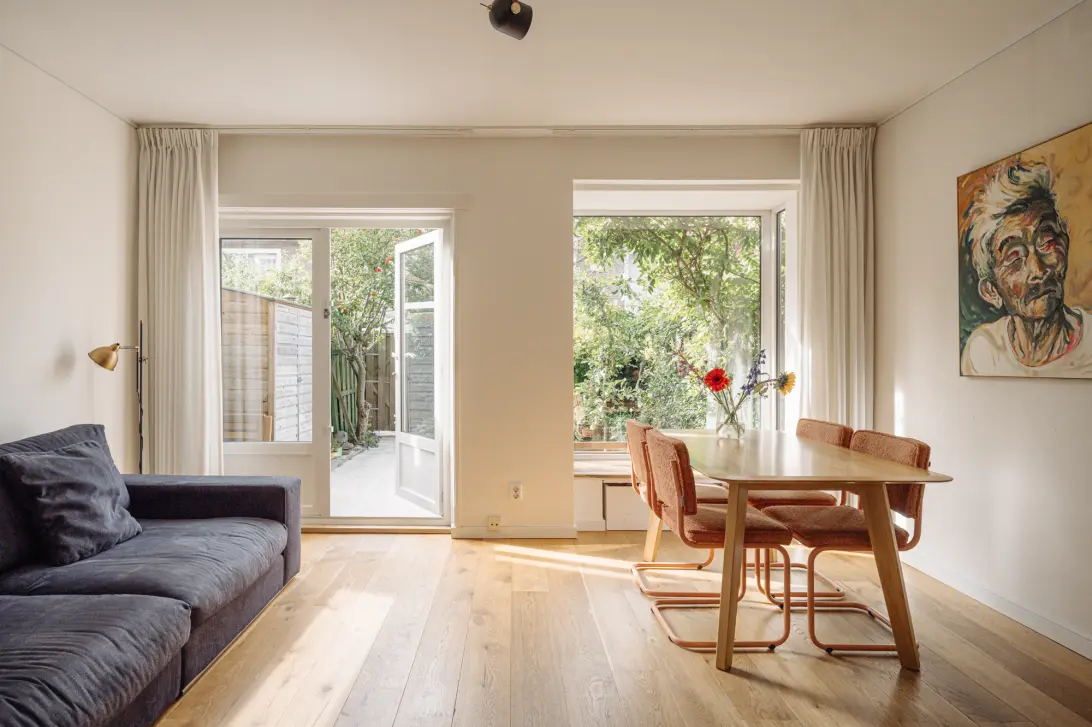
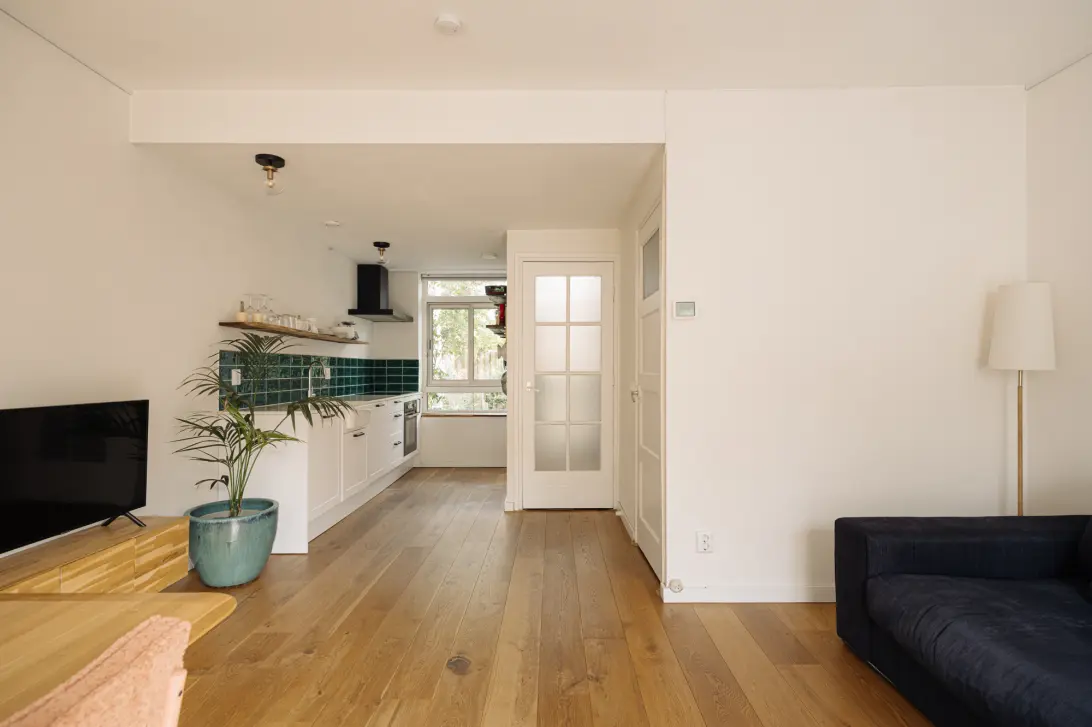
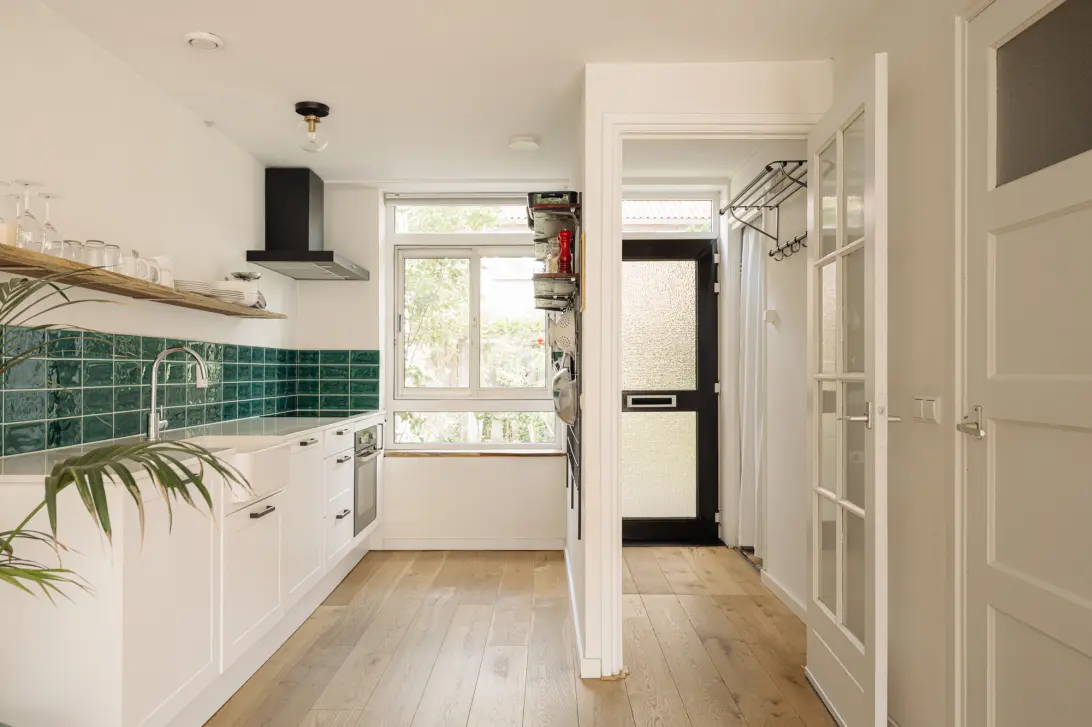
12 Louis Couperus Street
1064 CG, AMSTERDAM
Features
Description
OMSCHRIJVING ***For English translation see below
Zeer centraal gelegen, zonnige woning met prachtige lichtinval en een heerlijke tuin. In een groene zijstraat vindt u deze grotendeels opgeknapte eengezinswoning met drie slaapkamers. Deze fijne woning heeft een oppervlakte van 73 m2 plus een berging van 7m2 en een zonnige, sfeervolle en goed onderhouden achtertuin van (ca 34m2) op het westen met achterom. Na het plaatsen van een vaste trap en twee dakkapellen kunt u redelijk eenvoudig de vliering uitbreiden. Ook is er uitbouwmogelijkheid op de begane grond waarna er circa 15m2 extra aan woonoppervlakte bereikt kan worden! Wat is er fijner dan op een zonnige dag buiten te zijn, lekker te relaxen, te barbecueën en te tuinieren? Het kan allemaal in deze kindvriendelijke buurt! De erfpachtcanon is eeuwigdurend (!) afgekocht waardoor u niet met jaarlijkse kosten wordt belast.
INDELING
Begane grond:
Entree / hal met berging en wasmachineaansluiting. Vanuit de hal komt u in de woonkamer met houten vloer en vloerverwarming. De woonkamer heeft een erker en openslaande deuren naar de zonnige tuin. Aan de voorzijde bevindt zich de sfeervolle open keuken (2018) voorzien van inbouwapparatuur. In de hal met de trap vindt u het in 2021 gerenoveerde separate toilet.
Eerste verdieping:
Vanaf de overloop bereikt u de drie slaapkamers en de in 2019 opgeknapte badkamer met douche en wastafel. Via een vlizotrap bereikt u de zolder. Eventueel kunt u dakkappelen en een vaste trap naar boven plaatsen. Hiermee kunt een extra slaapkamer en opslagruimte creëren. Op zolder vindt u de in 2012 geplaatste CV ketel.
LIGGING
Het huis ligt in een gezellige en kindvriendelijke buurt op fietsafstand van het centrum van Amsterdam. De bereikbaarheid is uitstekend, met de auto zit u zo op de snelweg (A4, A9 en A10) en diverse openbaar vervoersmogelijkheden zijn om de hoek. De Sloterplas is een heerlijke plek om buiten te zijn en de woning ligt gunstig ten opzichte van al uw dagelijkse boodschappen en recreatiemogelijkheden.
BIJZONDERHEDEN
- Energielabel B;
- Erfpacht eeuwigdurend afgekocht;
- Woonoppervlakte thans 73m2 met uitbreidingsmogelijkheden;
- NEN2580 meetrapport aanwezig;
- Zonnige fijne tuin gesitueerd op het westen;
- Oplevering in overleg (indicatie medio februari 2026);
- Bouwjaar 1953 dus ouderdomsclausule van toepassing;
- Tuindeur achterom is gedoogd.
*** English translation
DESCRIPTION
Very centrally located, sunny home with beautiful natural light and a lovely garden. Situated on a green side street, you’ll find this mostly renovated family home with three bedrooms. This charming property offers a living space of 73 m² plus a 7 m² storage room and a sunny, well-maintained west-facing backyard (approx. 34 m²) with rear access. By adding a fixed staircase and two dormer windows, the attic can be extended quite easily. There is also the possibility to extend the ground floor, potentially adding around 15 m² of extra living space! What could be better than spending a sunny day outdoors, relaxing, barbecuing, or gardening? It’s all possible in this child-friendly neighborhood! The ground lease has been bought off in perpetuity (!) so you won’t have any recurring annual payments.
LAYOUT
Ground floor:
Entrance/hallway with storage and washing machine connection. From the hall, you enter the living room with wooden flooring and underfloor heating. The living room features a bay window and French doors opening to the sunny garden. At the front of the house is the cozy open kitchen (2018) with built-in appliances. The hallway with stairs also leads to the separate toilet, renovated in 2021. First floor: From the landing, you access the three bedrooms and the bathroom, renovated in 2019, with a shower and washbasin. A retractable staircase leads to the attic. Optionally, dormer windows and a fixed staircase can be added to create an extra bedroom and storage space. The central heating boiler, installed in 2012, is also located in the attic.
LOCATION
The house is in a lively and child-friendly neighborhood within cycling distance of Amsterdam city center. The location is very accessible: the highway (A4, A9, and A10) is nearby, and several public transportation options are around the corner. The Sloterplas lake is a wonderful outdoor recreation spot, and the property is ideally situated for daily shopping and leisure.
DETAILS
- Energy label B;
- Ground lease has been bought off in perpetuity;
- Current living area is 73 m² with possibilities for expansion;
- NEN2580 measurement report available;
- Sunny, west-facing garden;
- Transfer in consultation (indicative: mid-February 2026);
- Built in 1953, so an age clause applies;
- Rear garden access via a tolerated (not legal) pathway.
INTEREST?
GET IN TOUCH!
Recourt Realtors
Leidsegracht 50
1016CN, AMSTERDAM
We have enough responses in and will now process them further
Have you already responded to this property? If so, make sure your preregistration is complete so you have a chance at a viewing. Unfortunately, we can't invite everyone.
Create a search profile!
HOUSE ON THE MAP
I am interested!
This property is very popular. Enough contact requests have already been received for this property, therefore you can no longer respond to this property.
Create a search profile!
MAYBE ALSO INTERESTING?
THE MVA IS THERE FOR YOU
)
DO YOU ALREADY HAVE A BUYING AGENT?
Buying a home in Amsterdam is done with a buying agent.
Find a buying agent
)
SIMILAR HOMES IN YOUR MAILBOX?
Always the first to know about new offers. Create a search profile!
Create a search profile
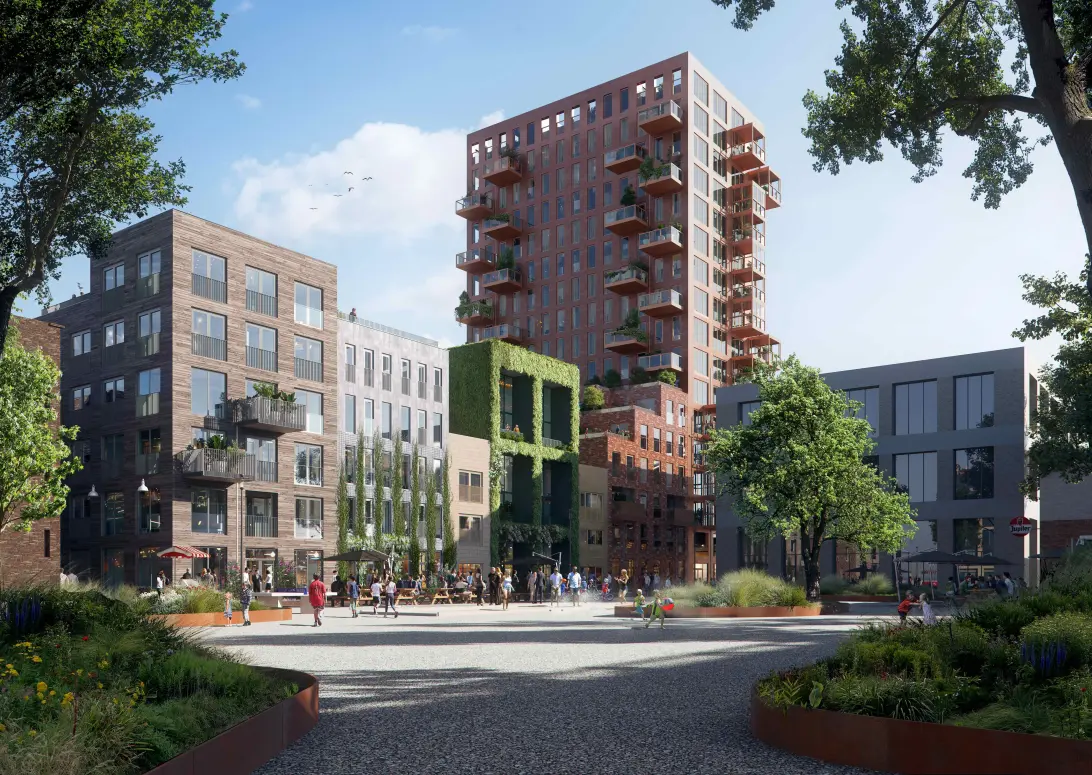
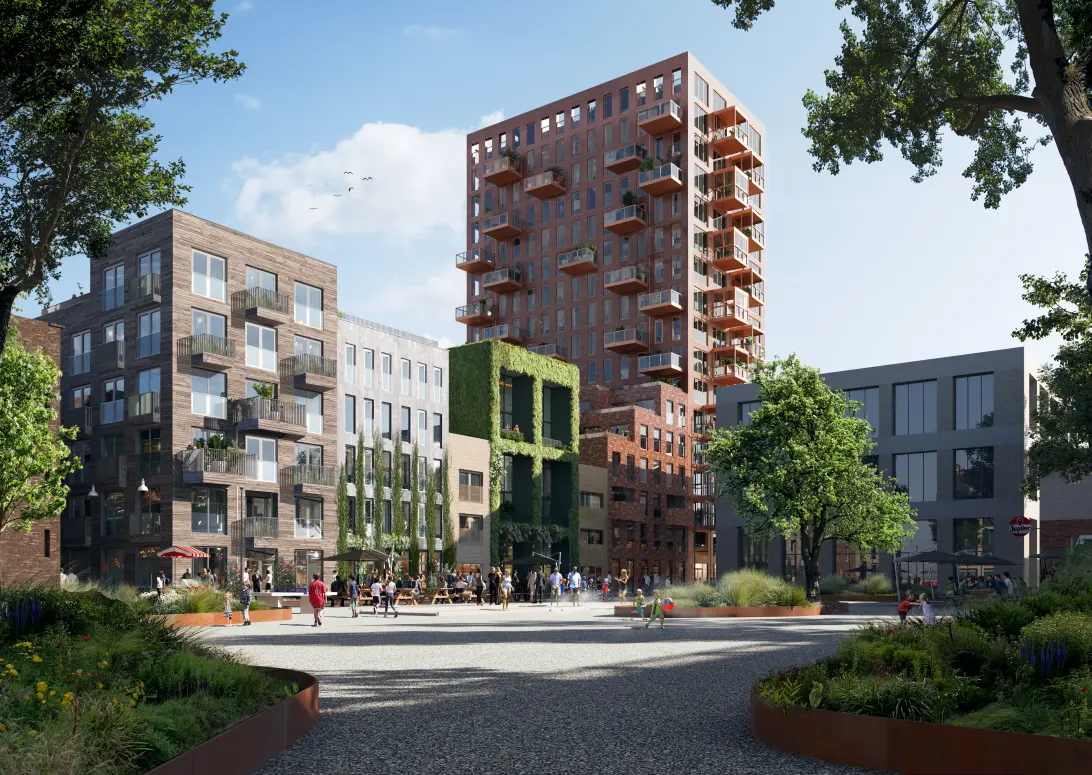
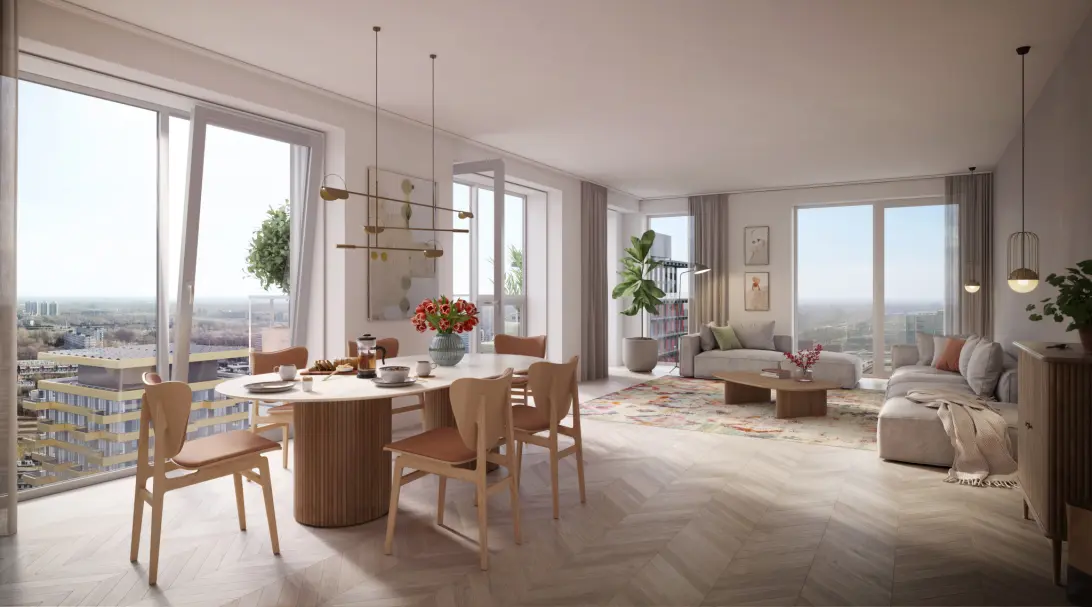
)