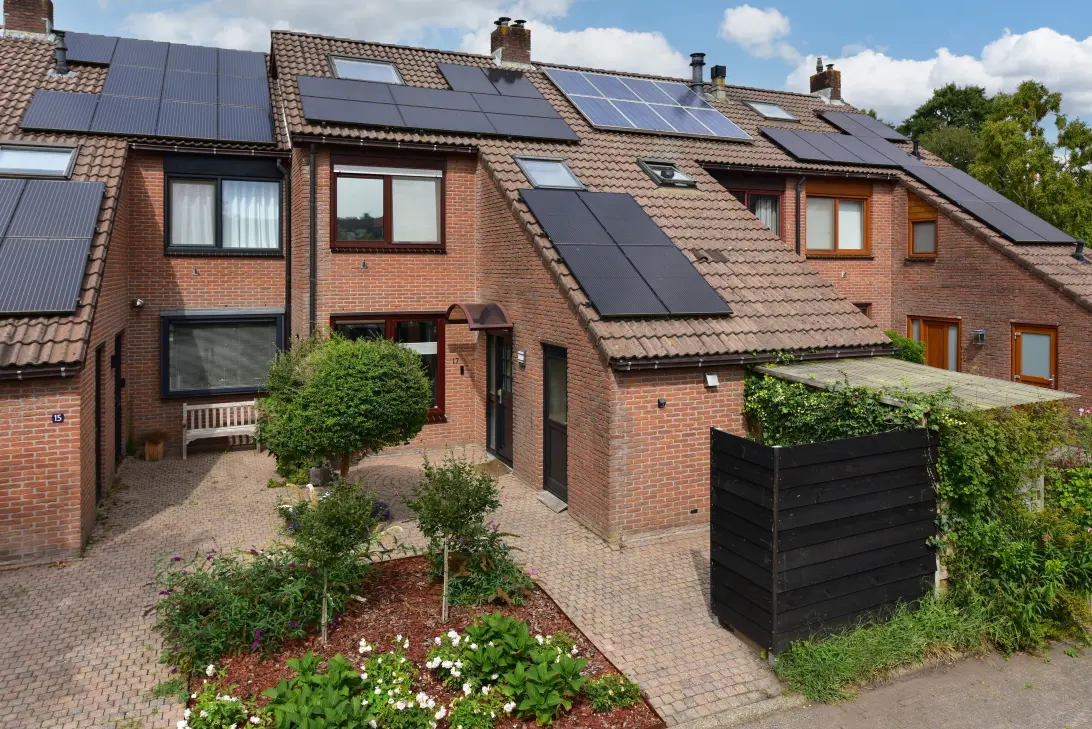
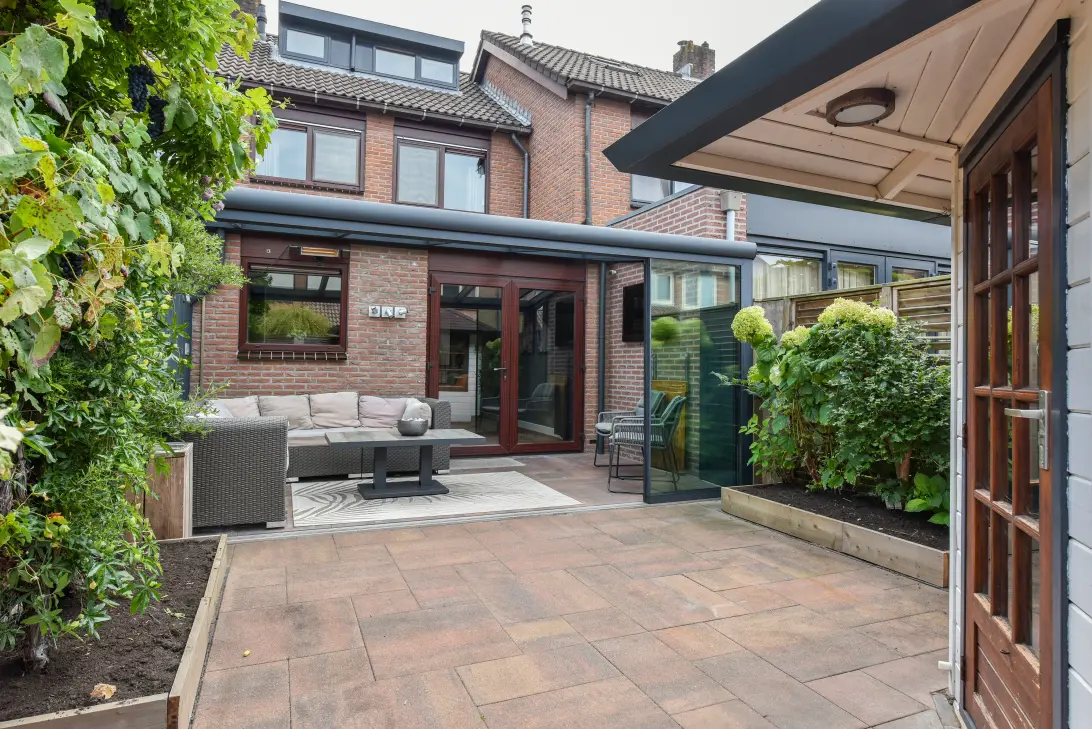
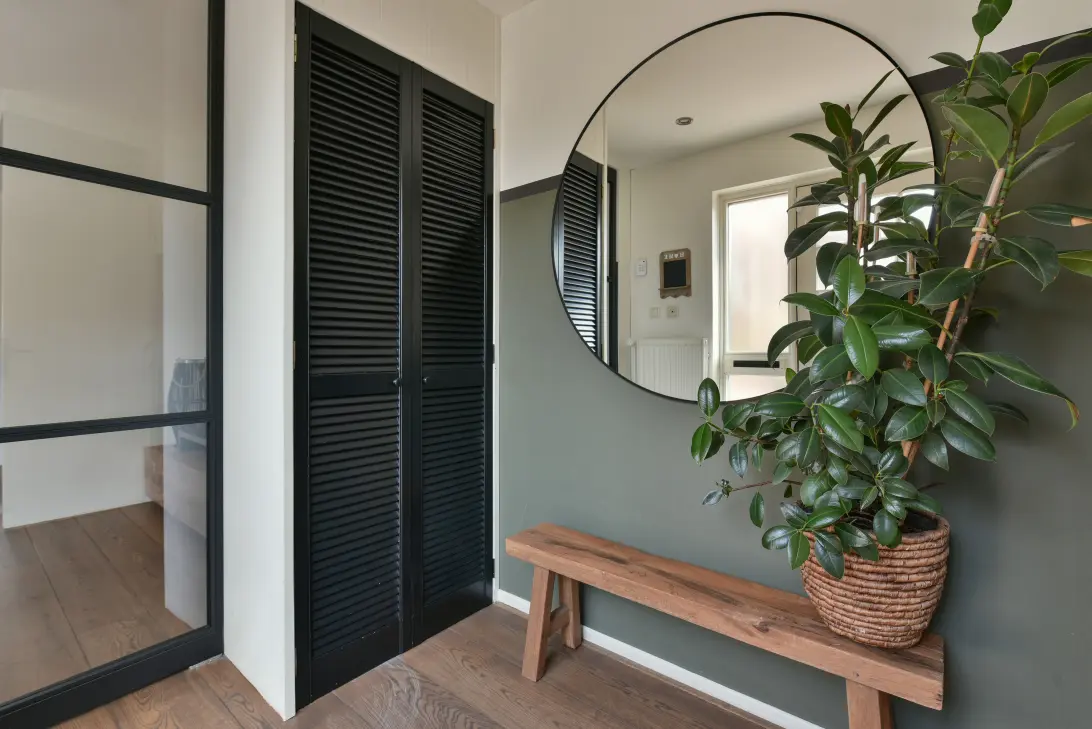
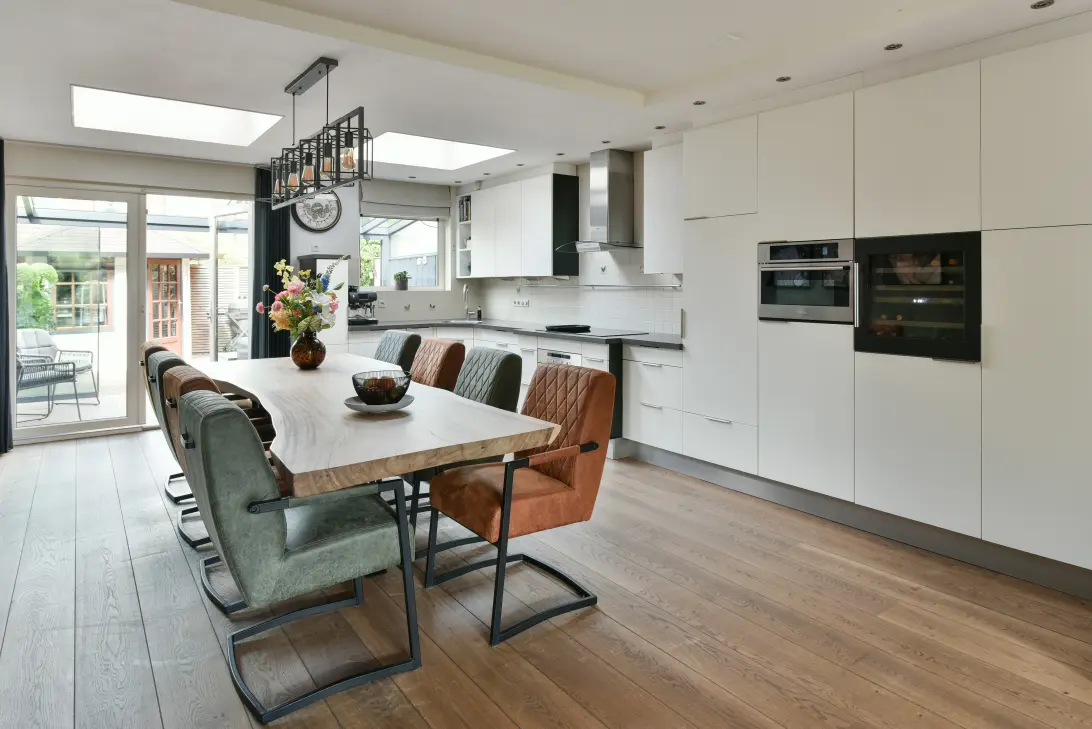
Wagtail 17
3641 ZK, MIJDRECHT
Features
Description
OPEN HOUSE:
Monday, September 8 from 4:00 - 6:00 p.m.
Tuesday, September 9 from 4:00 - 6:00 p.m.
You can visit without appointment at these times! The broker is present.
Modern and attractive extended townhouse with additional conservatory. Quiet location on dead end street.
Luxury kitchen and modern bathroom 3 (formerly 4) spacious bedrooms, lots of storage space.
Ideal family home in super location with plenty of parking.
Come take a look, the house and surroundings will positively surprise you!
layout
Ground floor:
Through the spacious front garden you reach the front door.
The hall - with fitted wardrobe - unlocks with a modern steellook pivot door the living room. Adjacent is the storage room which has its own entrance door.
The toilet is modern, there is a free hanging closet and the walls are tiled.
The attractive full-width living room with beautiful wooden oak flooring is divided into a spacious lounge at the front and a large kitchen on the garden side. The skylights in the expansion provide additional light to the rear of the living room. The kitchen diner has room for a large dining table.
The kitchen in L-shape is equipped with all modern conveniences. A wonderful living space!
The attached conservatory with sliding glass doors - accessible via sliding doors - provides even more comfortable living space, including the adjacent fully tiled backyard with back and wooden shed.
First floor:
From the living room gives the wooden staircase access to the second floor. The landing has a storage closet and accesses two bedrooms (formerly three) and the luxurious bathroom. There is a sliding door on the landing to screen off the stairs (down or up). Both bedrooms are spacious and have built-in closets.
The floor on this floor (except the bathroom) has PVC flooring, laid in 2024. The door frames and doors have all been replaced.
The modern bathroom has a large plastic skylight, allowing plenty of light and extra ventilation.
The tiled bathroom has both a lovely bathtub, and a spacious walk-in shower. There is also a wide washbasin and a separate toilet. The tiled floor has electric floor heating. A wonderful wellness space!
Second floor:
The second floor is accessed by a fixed wooden staircase.
The landing houses the central heating system and the connections for the washing machine and dryer.
There is plenty of storage space realized. The dormer window at the rear continues across the attic.
The spacious attic room has a skylight at the front and a dormer window at the rear with extra storage space underneath.
Particulars:
- nice family home on quiet residential street with only local traffic, district Twistvlied;
- Wickelhofpark and shopping center Adelhof within 5 minutes away;
- good school facilities within a short distance;
- mostly plastic window frames with double glazing;
- bright living room by extra skylights in the expansion;
- 12 solar panels present (2021);
- Remeha Avanta c.v.-combination boiler built in 2015:
- Energy label C;
- practical storage room at the front, separate wooden shed in backyard;
- bedrooms on the second floor with shutters;
- delivery in consultation.
INTEREST?
GET IN TOUCH!
Koop Lenstra Makelaars o.z.
Amstelplein 6
1423 CN, UITHOORN
We have enough responses in and will now process them further
Have you already responded to this property? If so, make sure your preregistration is complete so you have a chance at a viewing. Unfortunately, we can't invite everyone.
Create a search profile!
HOUSE ON THE MAP
I am interested!
This property is very popular. Enough contact requests have already been received for this property, therefore you can no longer respond to this property.
Create a search profile!
MAYBE ALSO INTERESTING?
THE MVA IS THERE FOR YOU
)
DO YOU ALREADY HAVE A BUYING AGENT?
Buying a home in Amsterdam is done with a buying agent.
Find a buying agent
)
SIMILAR HOMES IN YOUR MAILBOX?
Always the first to know about new offers. Create a search profile!
Create a search profile
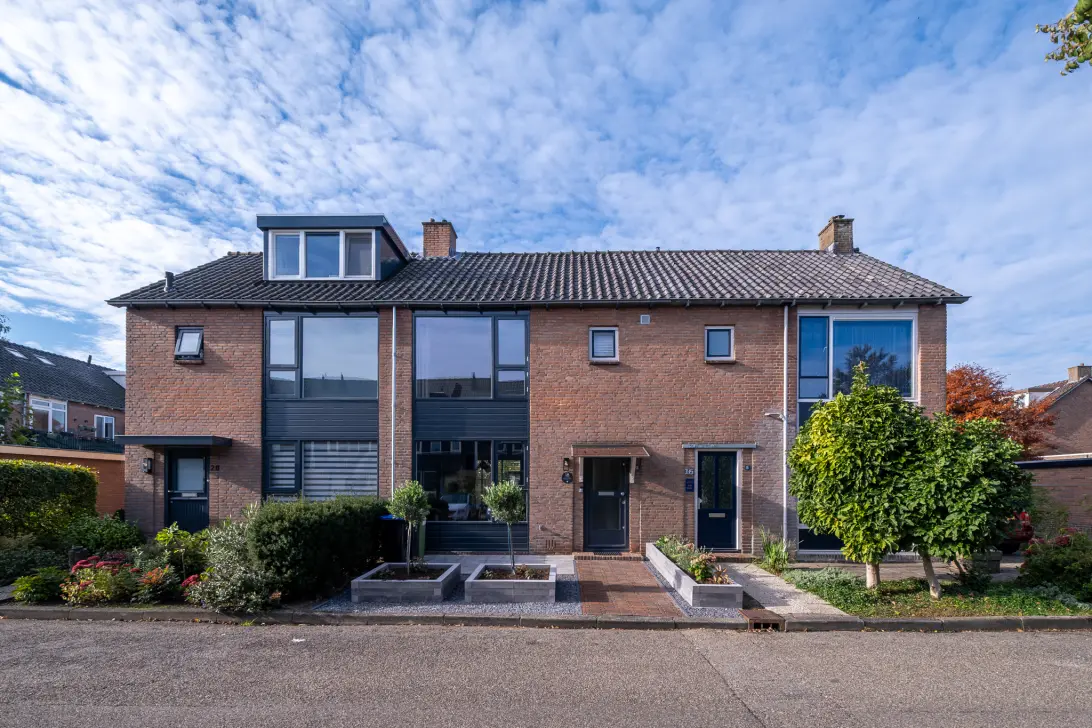
)