
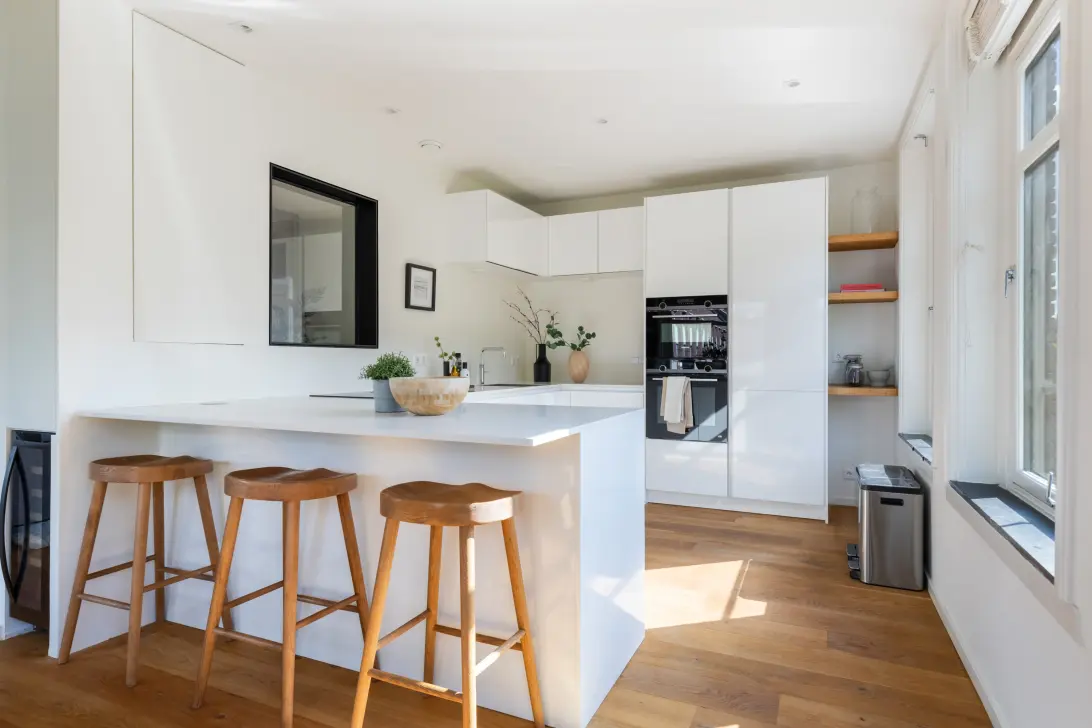
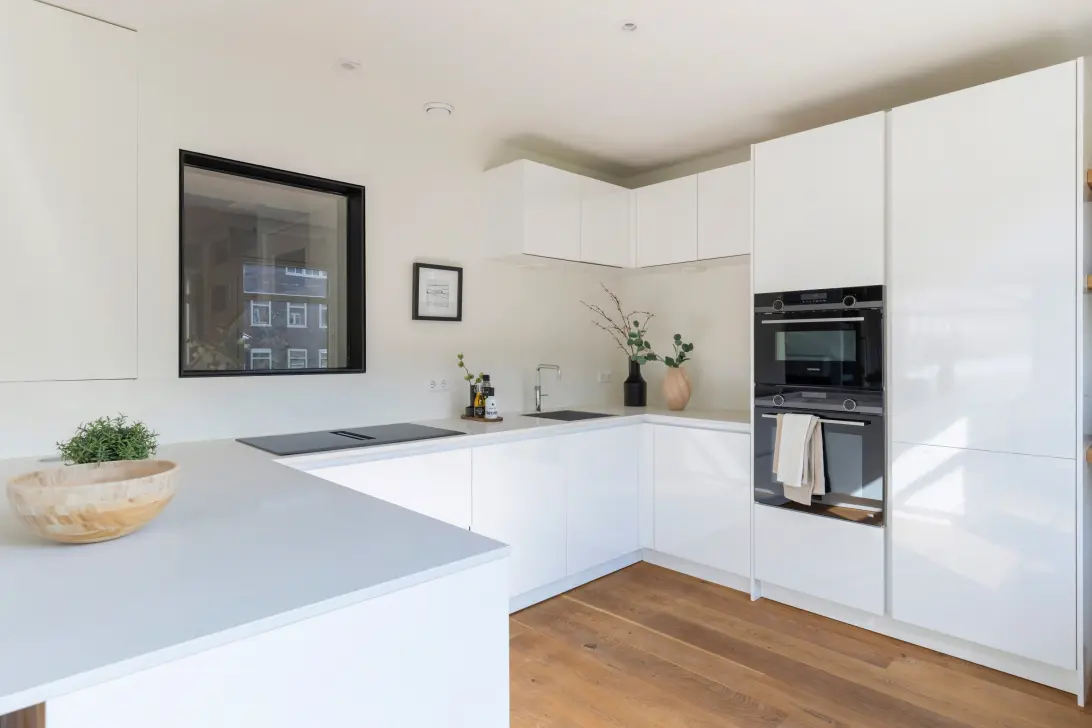
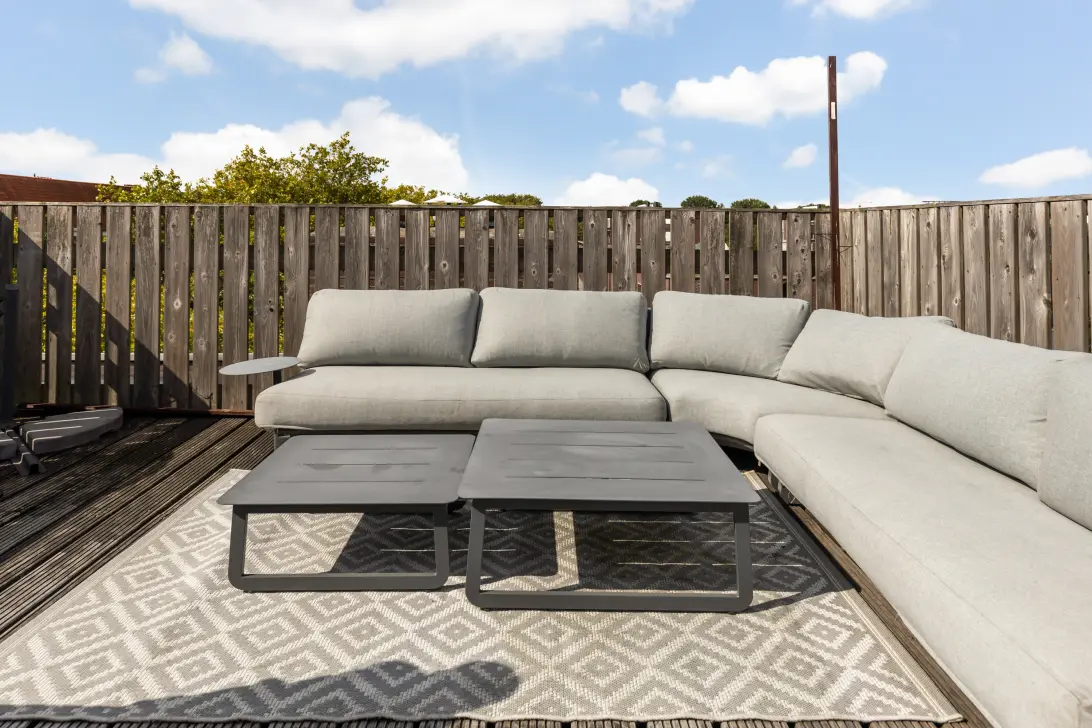
Joos Banckersweg 1 3
1056 EP, AMSTERDAM
Features
Description
Light, space and views! A lovely double upper house with roof terrace in Amsterdam-West.
Looking for a home where atmosphere, comfort and light come together? This spacious double upper house of 104 m² on the third and fourth floor has it all: three bedrooms, two bathrooms, a large roof terrace of 29 m² and a magnificent view. And all that on OWN GROUND, right in the middle of bustling Amsterdam-West!
layout
Through the common staircase you reach the entrance on the third floor.
Third floor
The spacious hall gives access to the living room, located on the sunny southwest. Thanks to the corner location and the many windows, the room is bathed in light and you have a beautiful view of the Erasmus Park. Then you will find an extra (work) room, which of course can also be used as a bedroom.
The modern, white handleless kitchen is a real eye-catcher and equipped with Siemens appliances: dishwasher, fridge-freezer, oven, microwave oven and an induction hob with integrated extractor. The sleek countertop and Quooker complete the kitchen.
On this floor you will also find a stylish bathroom with walk-in shower, washbasin and washing machine connection, plus a separate toilet.
Fourth floor
The landing leads to two spacious bedrooms. The master bedroom has a beautiful corner location, closet and lots of light. The second bedroom provides access to a cozy balcony.
On this floor is also the second bathroom, equipped with walk-in shower and washbasin. Also here a separate toilet.
Roof terrace
Via a staircase you reach the large roof terrace of 29 m². Here you can enjoy a fantastic view over the city - a place where you can relax on summer evenings.
The house is well maintained and has an oak wooden floor.
Surroundings
The house is located on the corner of the Joos Banckersweg and the Jan van Galenstraat, in the popular neighborhood of Bos en Lommer (Amsterdam-West). Everything you need is within walking distance: the Erasmus Park, supermarkets, cozy coffeeshops, restaurants and cafes. Accessibility is also excellent: several streetcar and bus stops are nearby and within minutes you drive onto the A10 ring road. For the car, according to the municipality there is currently no waiting list for a parking permit.
Specifics
* Living space: 104 m² (NEN 2580 measurement report available)
* Roof terrace: 29 m²
* Three bedrooms, two bathrooms
* Located on private land
* Corner location on the sunny southwest
* Unobstructed views and lots of light
* Built in 1939
* Wooden window frames with insulating glazing
* Oak floors throughout the house
* Central heating system: Intergas (2019)
* Electric sun blinds with sun/wind automatics in living room and master bedroom
* Healthy HOE, professionally managed, with multi-year maintenance plan and ample reservation
* Service costs: €168,31 per month
INTEREST?
GET IN TOUCH!
Network Realty Amsterdam
Plantage Middenlaan 72
1018 DJ, AMSTERDAM
We have enough responses in and will now process them further
Have you already responded to this property? If so, make sure your preregistration is complete so you have a chance at a viewing. Unfortunately, we can't invite everyone.
Create a search profile!
HOUSE ON THE MAP
I am interested!
This property is very popular. Enough contact requests have already been received for this property, therefore you can no longer respond to this property.
Create a search profile!
THE MVA IS THERE FOR YOU
)
DO YOU ALREADY HAVE A BUYING AGENT?
Buying a home in Amsterdam is done with a buying agent.
Find a buying agent
)
SIMILAR HOMES IN YOUR MAILBOX?
Always the first to know about new offers. Create a search profile!
Create a search profile
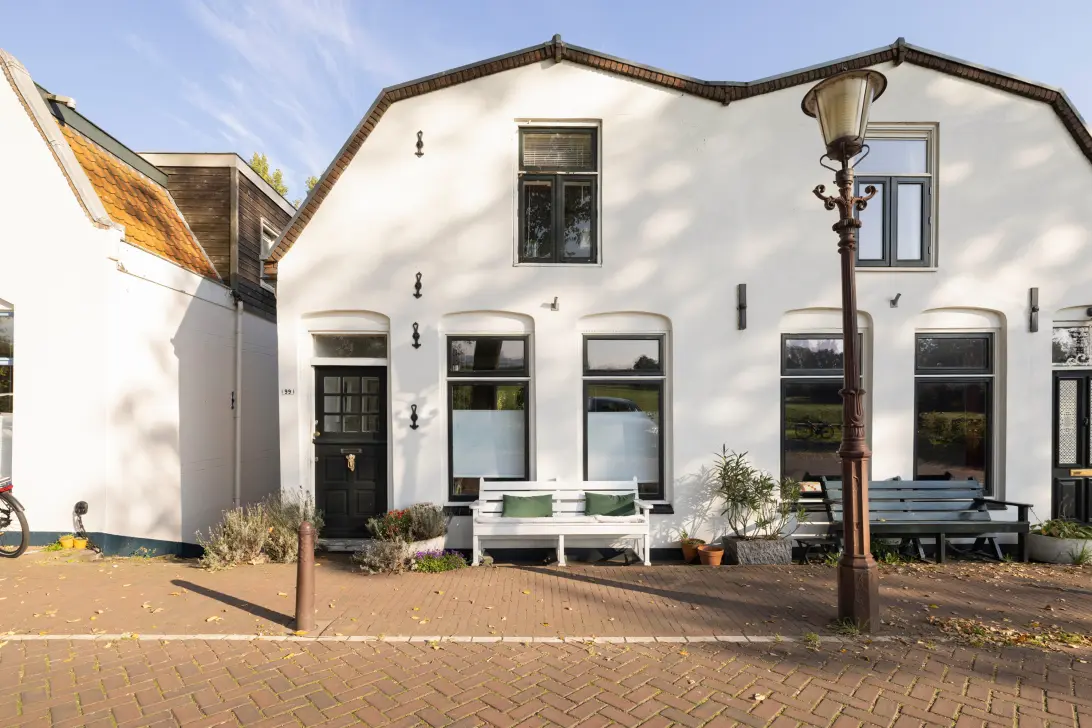
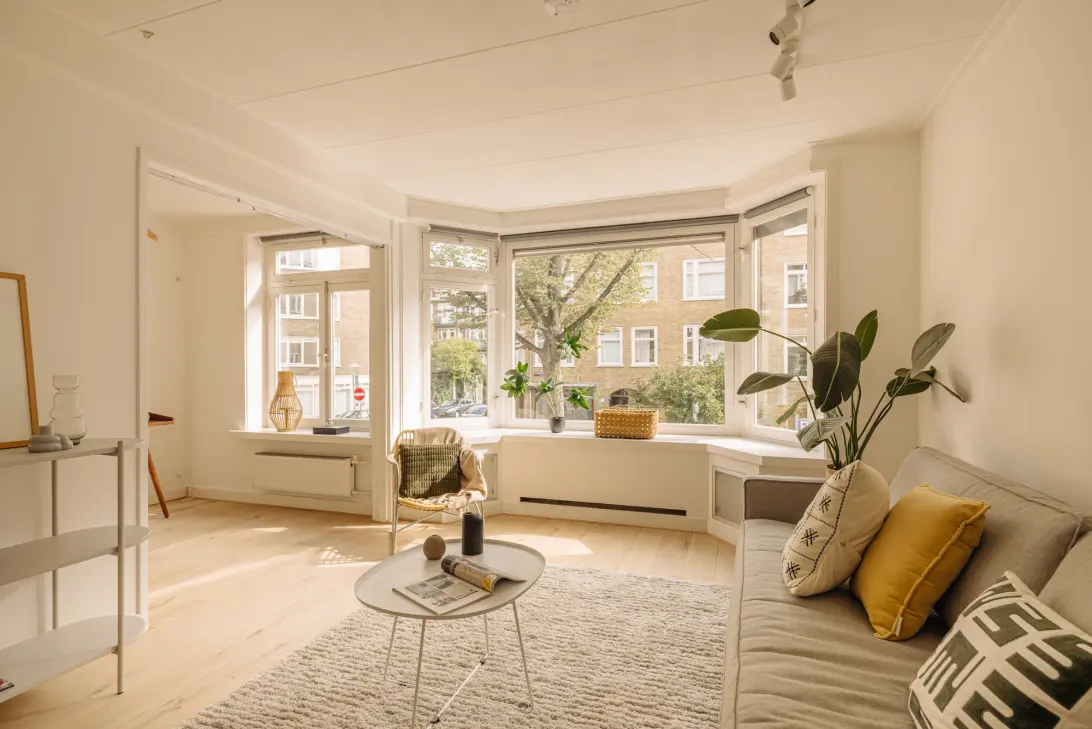
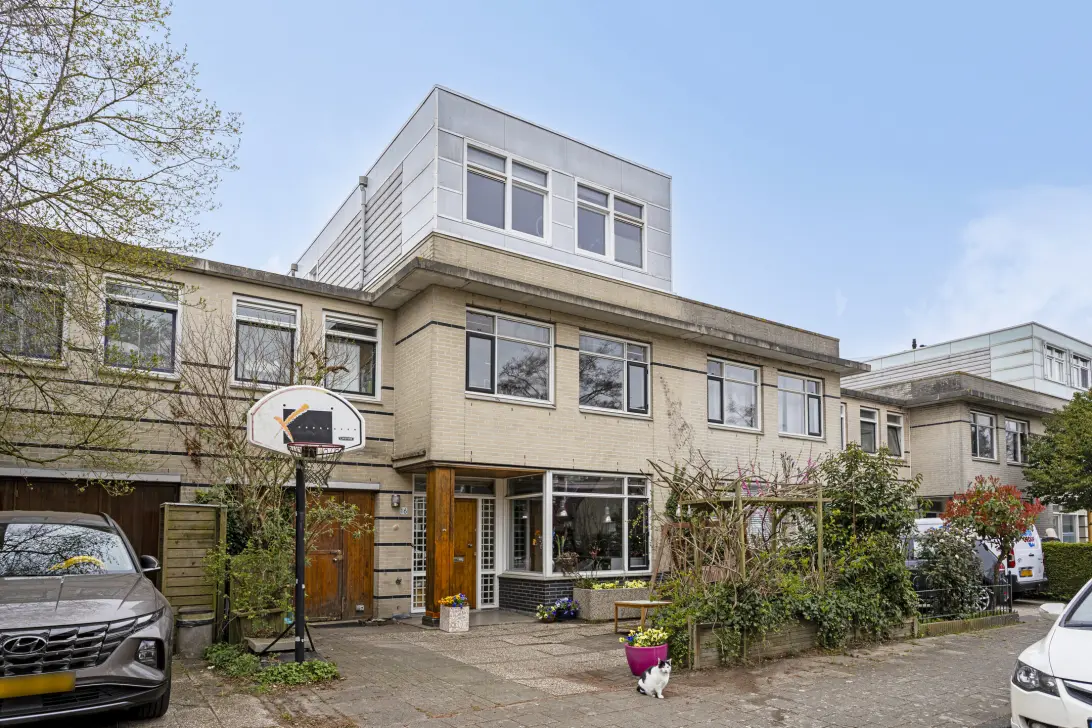
)