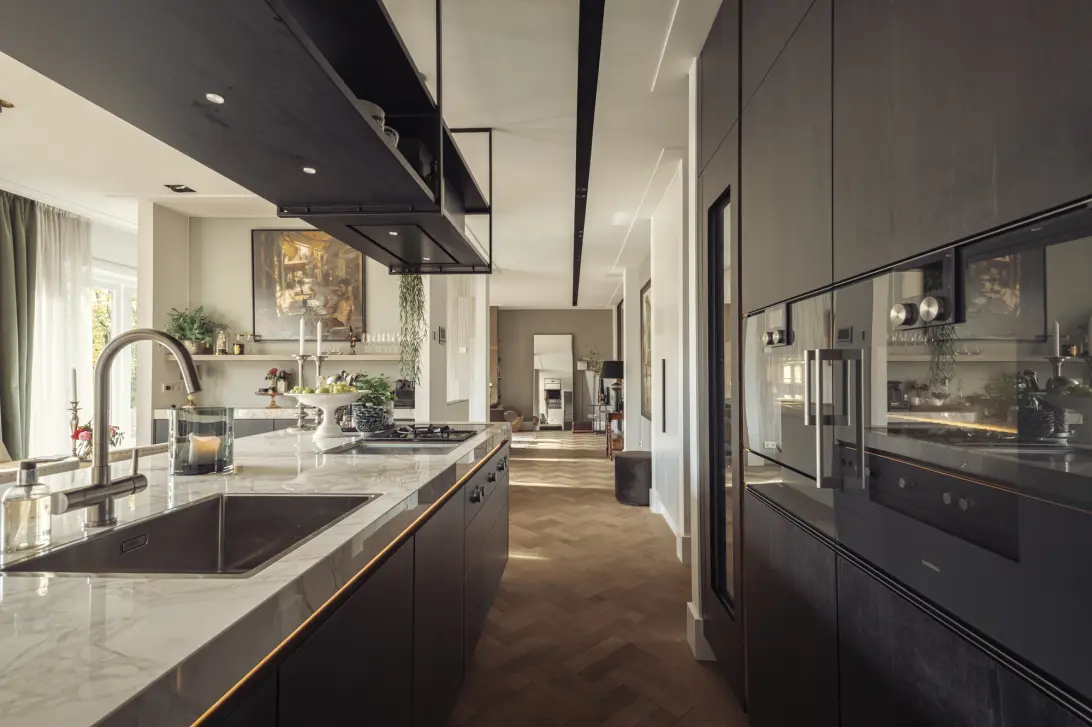
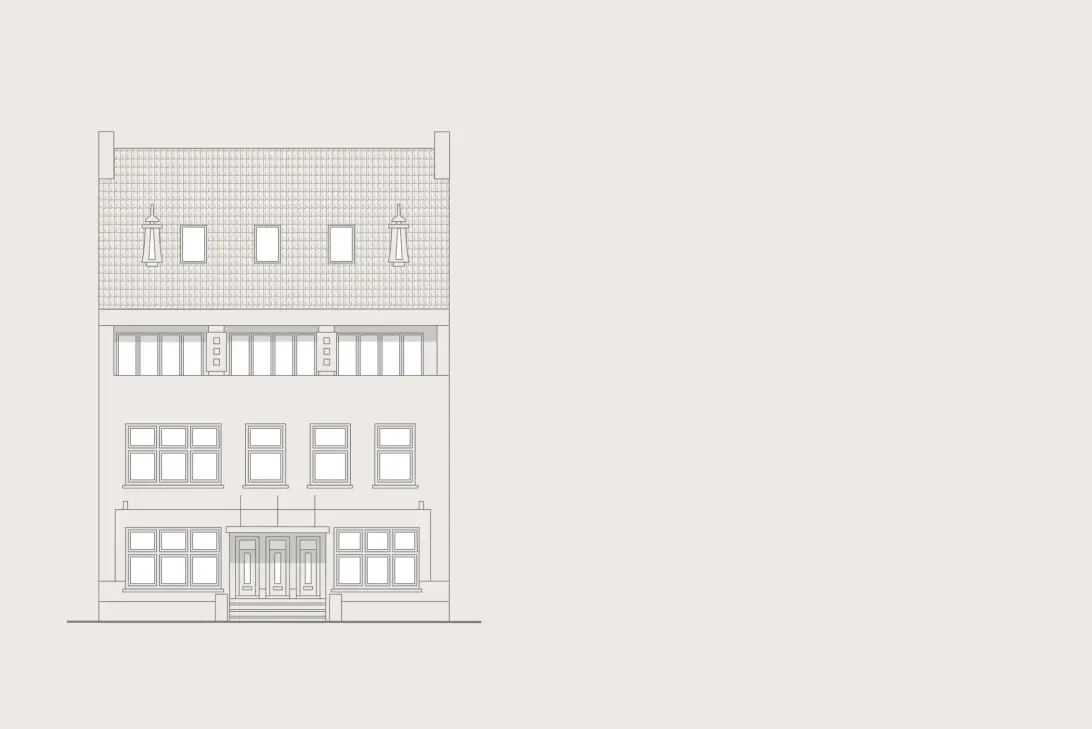
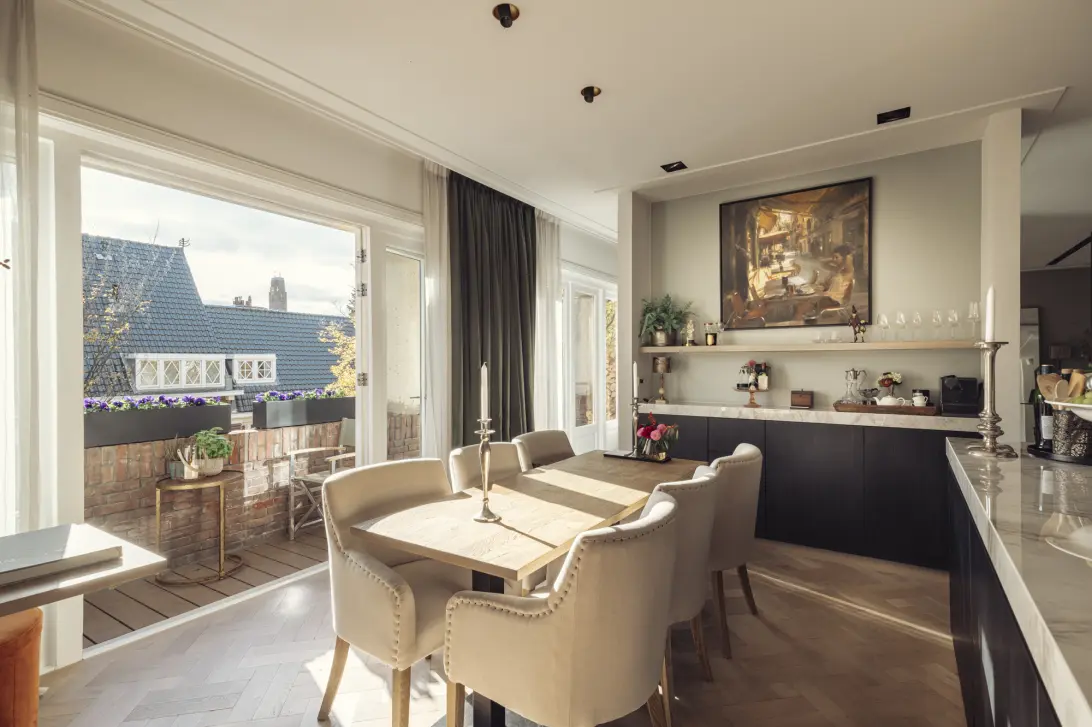
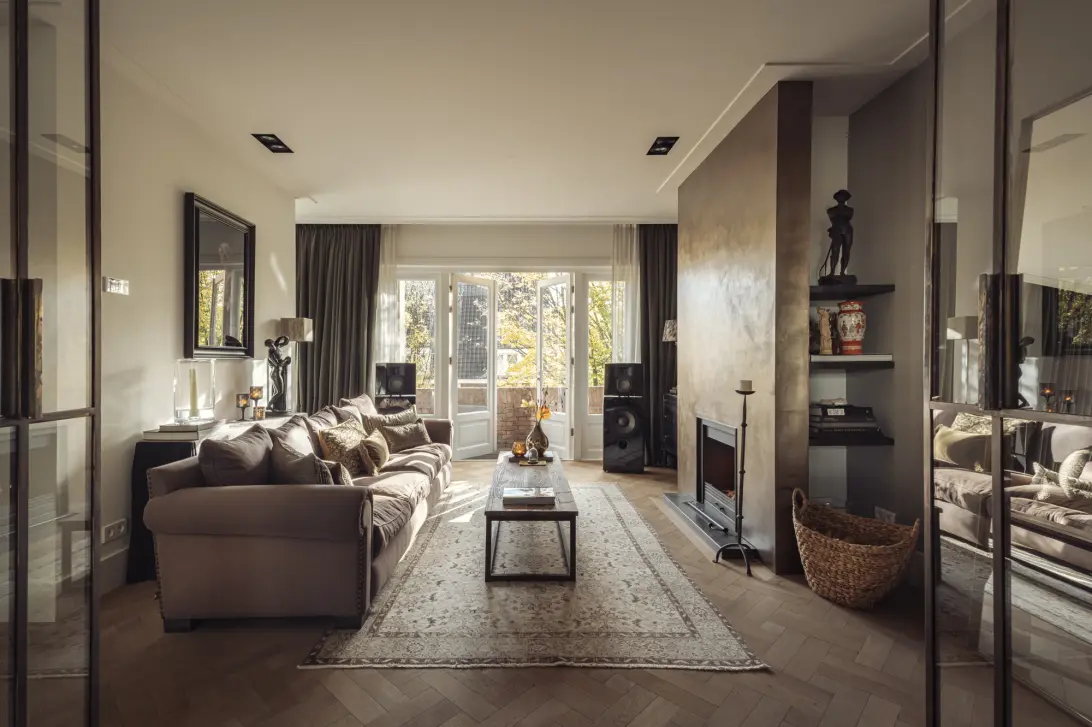
Jan van Eijckstraat 26 2
1077 LM, AMSTERDAM
Features
Description
Van Eijck de Luxe | Aan een ruim opgezette straat in Amsterdam Zuid bieden wij dit hoogwaardig gerenoveerde en luxueuze bovenhuis aan van circa 195 m², verdeeld over twee woonlagen met eigen entree. De erfpacht is eeuwigdurend afgekocht en het heeft een energielabel A. Dit prachtige appartement beschikt over een eigen entree vanaf de straat met “veiligheidssluis” d.m.v. extra beveiligde tussendeur op 1e etage, wat bijdraagt aan het gevoel van zelfstandigheid en privacy.
De volledige woonbeleving is te ervaren op onze website of download ons magazine. Via onze website kun je ook eenvoudig zelf je bezichtiging inplannen. *See English translation below *
Rondleiding
Centraal in het huis ligt een riante leefruimte van circa 130 m² en is verdeeld in drie harmonieuze zones: een lounge met haard en eetgedeelte aan de voorzijde, een intieme televisiekamer aan de achterzijde evenals een master bedroom met badkamer en walk-in closet. Deze drie zones zijn stijlvol gescheiden door bronzen taatsdeuren, waardoor openheid en geborgenheid moeiteloos samengaan. Vanuit de keuken is er een opvallend lange zichtlijn door de Albrecht Dürerstraat richting The Valley, een unieke visuele verbinding tussen oud en nieuw. De woning beschikt over vier volwaardige slaapkamers met alle vier een airco, drie luxe badkamers en een centrale patio, die extra daglicht naar binnen brengt en toegang geeft tot het dakterras via een op maat gemaakte stalen wenteltrap. Het dakterras zelf biedt volop privacy en is volledig ingericht als buitenverblijf.
Een comfortabel en compleet familiehuis met uitzonderlijke details, op een rustige locatie midden in de stad.
Wat de bewoners gaan missen
“ Een favoriete plek van ons huis is ’s ochtends in de openslaande deuren van de keuken met een cappuccino genieten van de eerste zonnestralen. Dit was altijd een heerlijk begin van de dag. Maar ook van het dakterras hebben we zeer veel gebruik gemaakt. Door het verplaatsen van de trap is vanuit de keuken de routing beter geworden waardoor je makkelijk via het atrium naar boven loopt om te barbecueën of te borrelen. ”
Buurtgids
Nog dagelijks genieten de Beethovenbuurt bewoners van de stedenbouwkundige stempel die architect Berlage in de vorige eeuw op de wijk heeft achtergelaten. Zijn ontwerp voorzag in lanen, groen en gevarieerde bebouwing. Van villa’s, appartementsblokken tot herenhuizen: kenmerkend voor deze jaren ‘30 wijk, die bijna geheel wordt omringd door water, zijn de ruim opgezette woningen in de Amsterdamse School-stijl. Ook de gevelstenen en brugsculpturen van Hildo Krop, aan wie de eretitel Stadsbeeldhouwer van Amsterdam is toegekend, geven de buurt cachet.
In de Beethovenstraat en de winkels op Cornelis Schuytstraat geven de koffiebars en verscheidende lunchplekken en restaurants de wijk inmiddels een jong en dynamisch karakter. Daarnaast heeft deze straat een kwalitatief aanbod van patisserie et Claire, Centrale vishandel, slagerij Hergo tot wijnwinkel B.J. de Logie. Op het Olympiaplein bevindt zich de bakker Le Fournil, Fromagerie L’Amuse en sinds kort ook Coffee District. Op de Marathonweg is slagerij Zikking op vijf minuten afstand gevestigd. Op vrijdag is er een verfijnde biologische markt op het Minervaplein. De brede lanen en het groen van het Beatrixpark, met z’n moderne beelden en oude bomen, creëren een gevoel van ruimte en zijn ideaal om te sporten en ontspannen. De buurt staat bekend om z’n goede basis- en middelbare scholen en ook om de gunstige ligging ten opzichte van de Ring en station Amsterdam Zuid.
Bij de presentatie van deze woning op onze website, hebben we de leukste hotspots in de buurt verzameld.
Bijzonderheden
• Gebruiksoppervlakte wonen circa 195 m²
• Bruto vloeroppervlakte 231 m²
• Dakterras gelegen op het zuiden van circa 32 m²
• Drie balkons op de tweede en derde woonlaag
• De erfpacht is eeuwigdurend afgekocht
• Energielabel A
• Vloerverwarming aanwezig
• Renovatiejaar 2021
• Alarminstallatie aanwezig
• Domotica voor licht, geluid en CV
• Rijksbeschermd stadsgezicht
• Servicekosten € 406,69 per maand
• VvE wordt professioneel beheerd
Deze informatie is door ons met de nodige zorgvuldigheid samengesteld. Onzerzijds wordt echter geen enkele aansprakelijkheid aanvaard voor enige onvolledigheid, onjuistheid of anderszins, dan wel de gevolgen daarvan. Alle opgegeven maten en oppervlakten zijn slechts indicatief.
De Meetinstructie is gebaseerd op de NEN2580. De Meetinstructie is bedoeld om een meer eenduidige manier van meten toe te passen voor het geven van een indicatie van de gebruiksoppervlakte. De Meetinstructie sluit verschillen in meetuitkomsten niet volledig uit, door bijvoorbeeld interpretatieverschillen, afrondingen of beperkingen bij het uitvoeren van de meting.
---------------------------------------------------
Van Eijck de Luxe | Along an elegant and spacious street in Amsterdam Zuid lies this beautifully renovated and luxurious upper residence of approximately one hundred ninety-four square metres, arranged across two living levels with a private entrance. The ground lease has been bought off in perpetuity, and the property holds an energy label A. The apartment features a private entrance from the street with a secure “airlock,” created by an additional reinforced door on the first floor, enhancing both independence and privacy.
The full living experience can be explored on our website or by downloading our magazine. Viewings can easily be scheduled online.
Tour
At the heart of the residence lies an expansive living space of approximately one hundred thirty square metres, divided into three harmonious zones: a lounge with fireplace and dining area at the front, an intimate television room at the rear, and a master bedroom with an en-suite bathroom and walk-in wardrobe. Bronze pivot doors elegantly separate these areas, allowing openness and intimacy to coexist. From the kitchen, a striking sightline extends along the Albrecht Dürerstraat toward The Valley — a unique visual connection between historical architecture and contemporary design.
The residence includes four full bedrooms, each equipped with air conditioning, three refined bathrooms and a central patio that introduces additional daylight into the home. From this patio, a custom-designed steel spiral staircase leads to the roof terrace. The terrace itself offers complete privacy and is fully arranged as an outdoor living environment.
A comfortable and complete family home distinguished by exceptional detailing, situated in a tranquil location in the heart of the city.
What the residents will miss
“One of our favourite places in the house is sitting by the kitchen’s French doors in the early morning, enjoying the first rays of sunlight with a cappuccino. It was always the perfect start to the day. The roof terrace has also been a space we used extensively. After relocating the staircase, the routing from the kitchen became far more intuitive — making it easy to head up through the atrium for a barbecue or an evening drink.”
Neighbourhood
Residents of the Beethoven neighbourhood continue to appreciate the urban imprint left by architect Berlage in the previous century. His vision introduced broad avenues, generous green spaces and a varied architectural landscape. From villas and apartment blocks to stately townhouses, this nineteen-thirties district — almost entirely surrounded by water — is characterised by spacious residences in the Amsterdam School style. Sculpted façade elements and bridge ornaments by Hildo Krop, honoured as the City Sculptor of Amsterdam, add further distinction to the area. Along the Beethovenstraat and the Cornelis Schuytstraat, cafés, lunch spots and restaurants lend the neighbourhood a youthful and dynamic character. The area offers a refined selection of specialty shops, including patisserie et Claire, Centrale Vishandel, butcher Hergo and wine boutique B.J. de Logie. At the Olympiaplein, Le Fournil bakery, Fromagerie L’Amuse and the recently opened Coffee District can be found. On the Marathonweg, butcher Zikking is a five-minute walk away. Each Friday, the Minervaplein hosts an elegant organic market. The broad lanes and abundant greenery of the Beatrixpark — with its modern sculptures and mature trees — create a sense of space and offer an ideal backdrop for recreation and relaxation. The area is also known for its renowned primary and secondary schools, as well as its favourable location relative to the A10 ring road and Amsterdam Zuid station.
Our website presentation includes a curated selection of the finest nearby hotspots.
Details
• Living area approximately one hundred ninety-five square metres
• Gross floor area two hundred thirty-one square metres
• Roof terrace of approximately thirty-two square metres, facing south
• Three balconies across the second and third levels
• Ground lease bought off in perpetuity
• Energy label A
• Underfloor heating throughout
• Renovation year two thousand twenty-one
• Alarm system
• Home automation for lighting, sound and heating
• Located within a nationally protected cityscape
• Service charges €406,69 per month
• Homeowners’ association professionally managed
This information has been compiled with great care. No liability is accepted for any incompleteness, inaccuracies or their consequences. All stated measurements and surface areas are indicative only.
The measurement instruction is based on NEN2580, intended to ensure a consistent method for determining usable floor area. Variations may occur due to interpretation differences, rounding or practical measurement constraints.
INTEREST?
GET IN TOUCH!
Broersma Works and Living
Kings Avenue 14
1075AC, AMSTERDAM
HOUSE ON THE MAP
I AM INTERESTED!
THE MVA IS THERE FOR YOU
)
DO YOU ALREADY HAVE A BUYING AGENT?
Buying a home in Amsterdam is done with a buying agent.
Find a buying agent
)
SIMILAR HOMES IN YOUR MAILBOX?
Always the first to know about new offers. Create a search profile!
Create a search profile


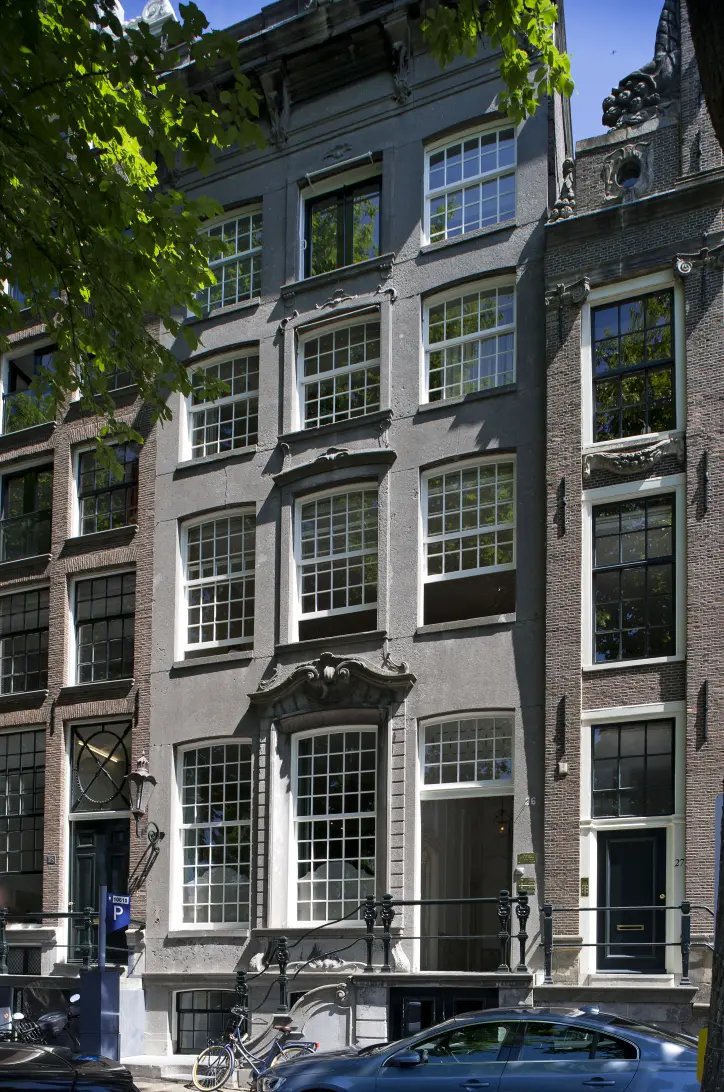
)