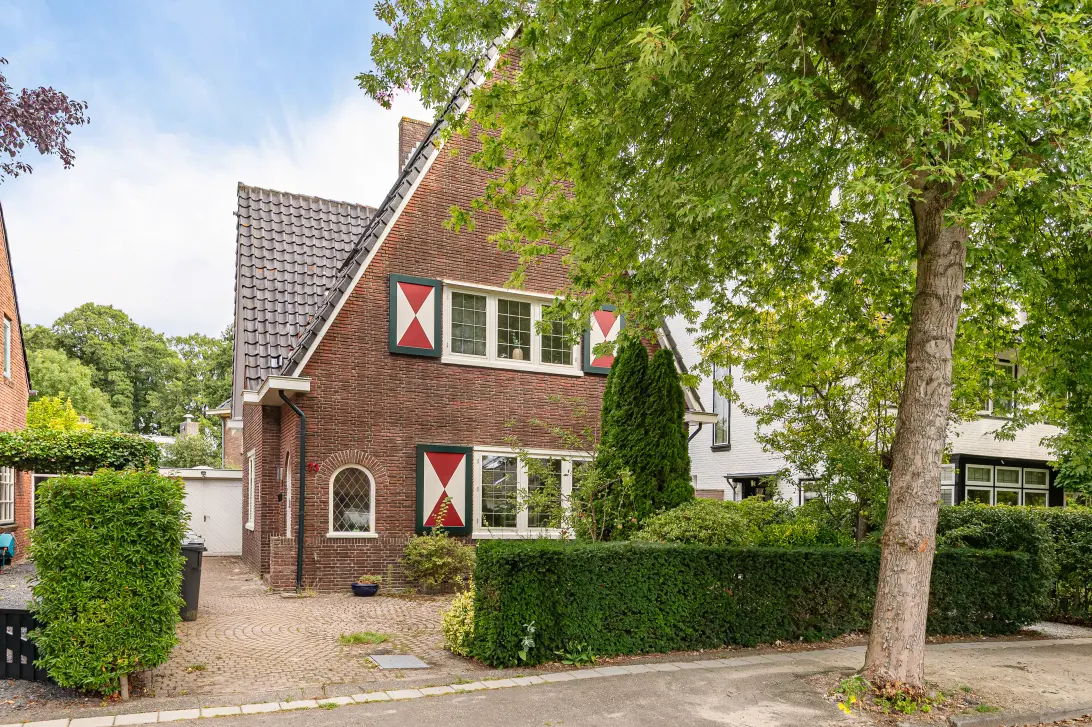
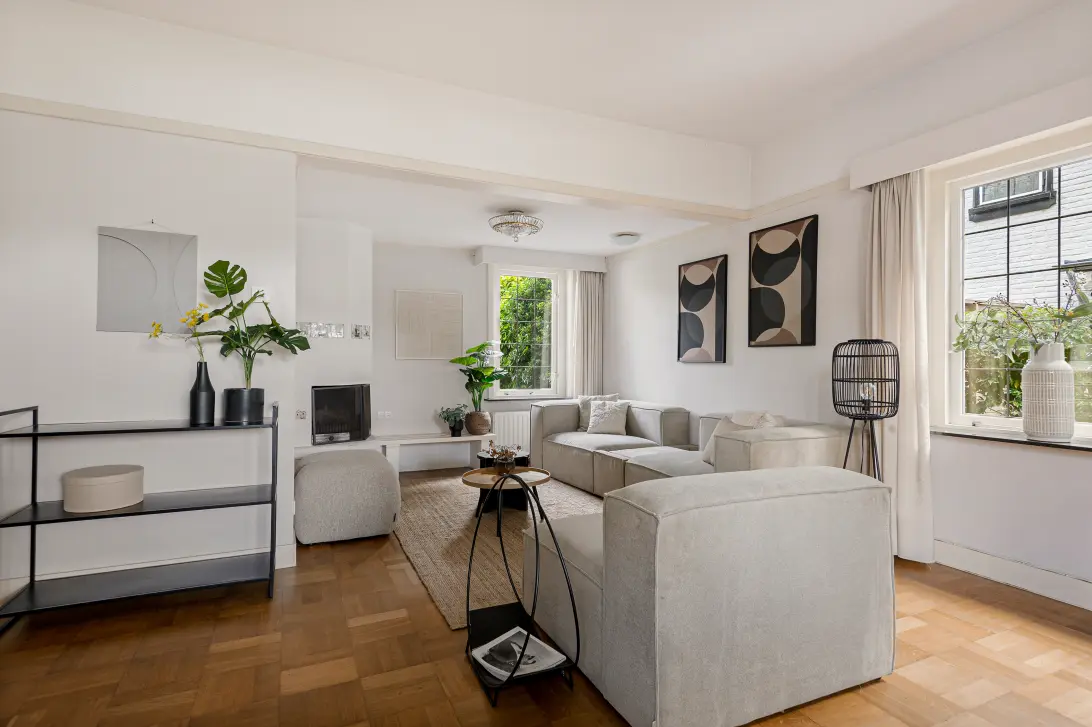
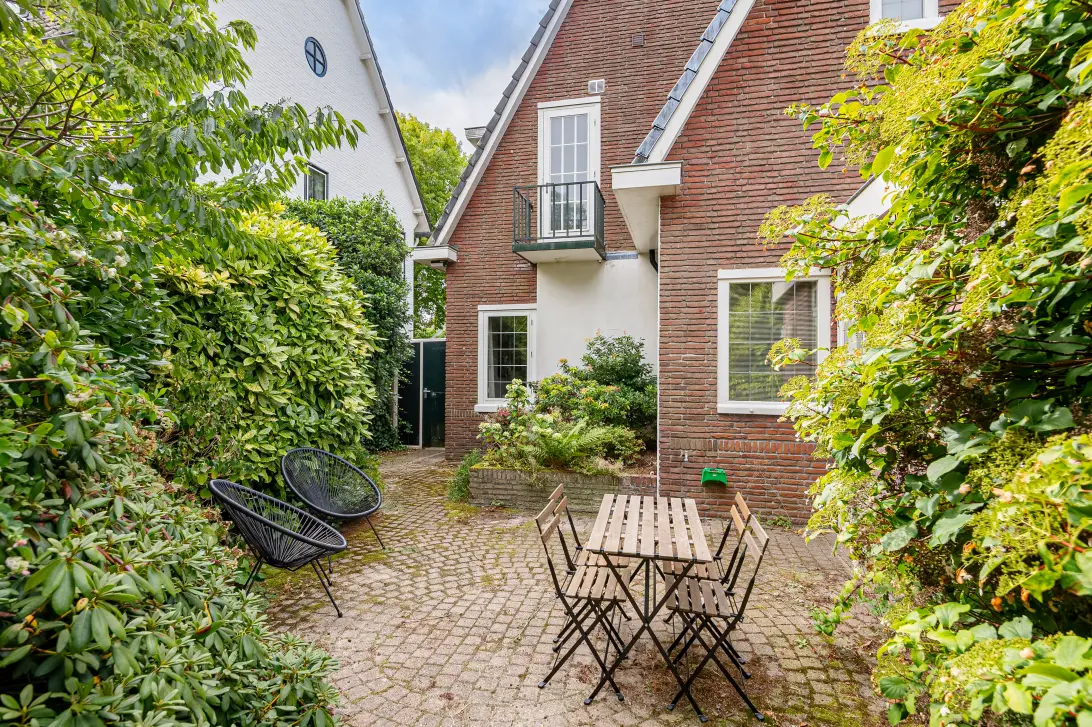
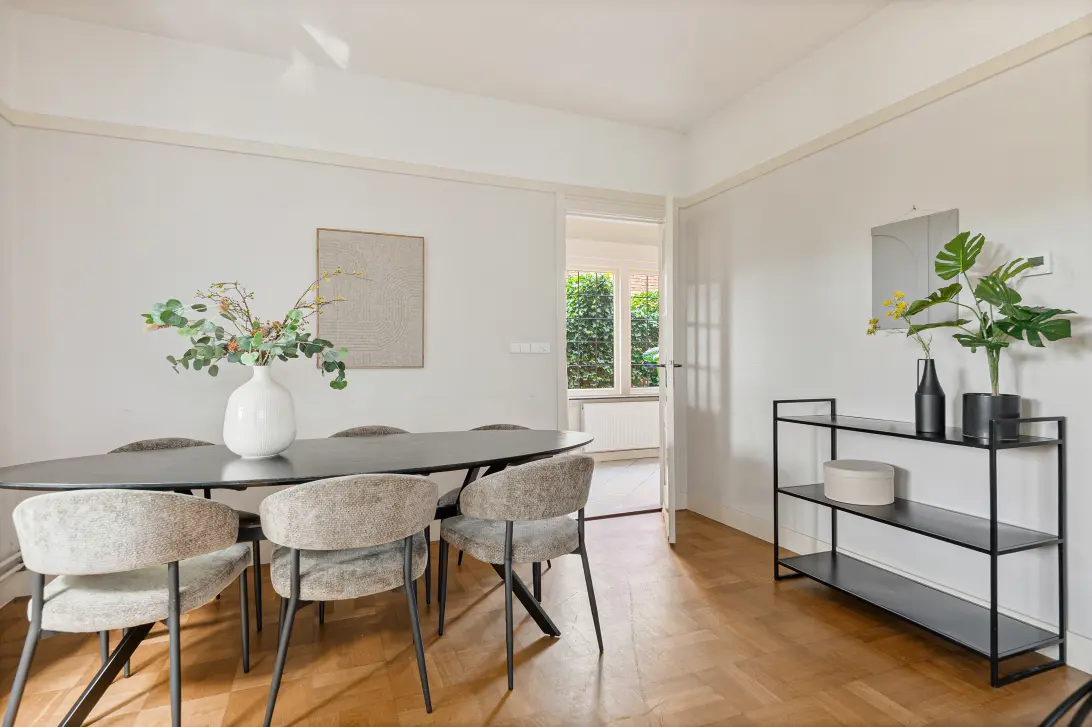
Crayenester Avenue 73
2012 TJ, HAARLEM
Features
Description
Detached house in prime location
On the charming Crayenesterlaan stands this characterful pre-war detached house, situated on a plot of 275m ² of land. Here you combine the best of two worlds: the tranquility and green character of the villa district Zuiderhout and the proximity of the bustling center of Haarlem.
As soon as you enter, you feel the warm atmosphere of this unique house. The cozy L-shaped living room offers plenty of room for both a cozy seating area and a large dining table where you can spend long evenings with family and friends. The kitchen connects nicely to this and thanks to the practical pantry you have extra storage space at your fingertips. The spacious garage/storage room completes the picture and also offers possibilities for a hobby room or additional storage. Moreover, the house has a private driveway, so you always have parking in front of the door.
On the second floor are two comfortable bedrooms, a bright study and the bathroom. The second floor also provides an additional bedroom - ideal for a teenager, guest room or workspace.
The house exudes character and offers plenty of opportunities to modernize to your own taste to create your dream home.
The location is also particularly attractive: living in Zuiderhout means enjoying leafy and stately avenues and a peaceful atmosphere. The beautiful city park the Haarlemmerhout is within walking distance and within five cycling minutes you can reach the historic center of Haarlem with all its stores, restaurants and culture. Schools, sports facilities and stores are in the vicinity and via the N205/A9 you are also so towards Amsterdam, Schiphol or Alkmaar.
layout:
Ground floor (68.20m2):
Front garden, private driveway, entrance hall with beautiful staircase, toilet with fountain, L-shaped living room (29m2) with fireplace, closed kitchen (11m2) with appliances, utility room (10m2) with door to the backyard and the garage / storage room (26.5m2).
1st floor (47.60m2):
Landing, rear bedroom (9.6m2) with sliding door to small balcony, spacious front bedroom (15.9m2) with wardrobe, study (2.9m2), bathroom with shower, sink and 2nd toilet.
2nd floor (18.69m2):
Landing with connection for washer / dryer, central heating boiler, bedroom (11.6m2) with knee partitions for extra storage space.
Details:
* Of the crayenesterlaan73.nl is a unique housing website where you can download the brochure and relevant documents
* Living area 135m2. Own land 275m2. Built in 1933.
* Attractive L-shaped living room
* Kitchen with. various appliances
* Large utility room for storage
* Private parking on private driveway or in the garage
* 3 bedrooms with bathroom
* Energy label G
* Partial cavity wall insulation
* Within walking distance of the Haarlemmerhout walking park, Haarlem center, schools, public transport
* Within minutes on the highways to major cities
* Building report available for inspection
* Delivery in consultation
INTEREST?
GET IN TOUCH!
Michiel van Maanen Realty
Lake Road 1
2121 VA, BENNEBROEK
We have enough responses in and will now process them further
Have you already responded to this property? If so, make sure your preregistration is complete so you have a chance at a viewing. Unfortunately, we can't invite everyone.
Create a search profile!
HOUSE ON THE MAP
I am interested!
This property is very popular. Enough contact requests have already been received for this property, therefore you can no longer respond to this property.
Create a search profile!
THE MVA IS THERE FOR YOU
)
DO YOU ALREADY HAVE A BUYING AGENT?
Buying a home in Amsterdam is done with a buying agent.
Find a buying agent
)
SIMILAR HOMES IN YOUR MAILBOX?
Always the first to know about new offers. Create a search profile!
Create a search profile
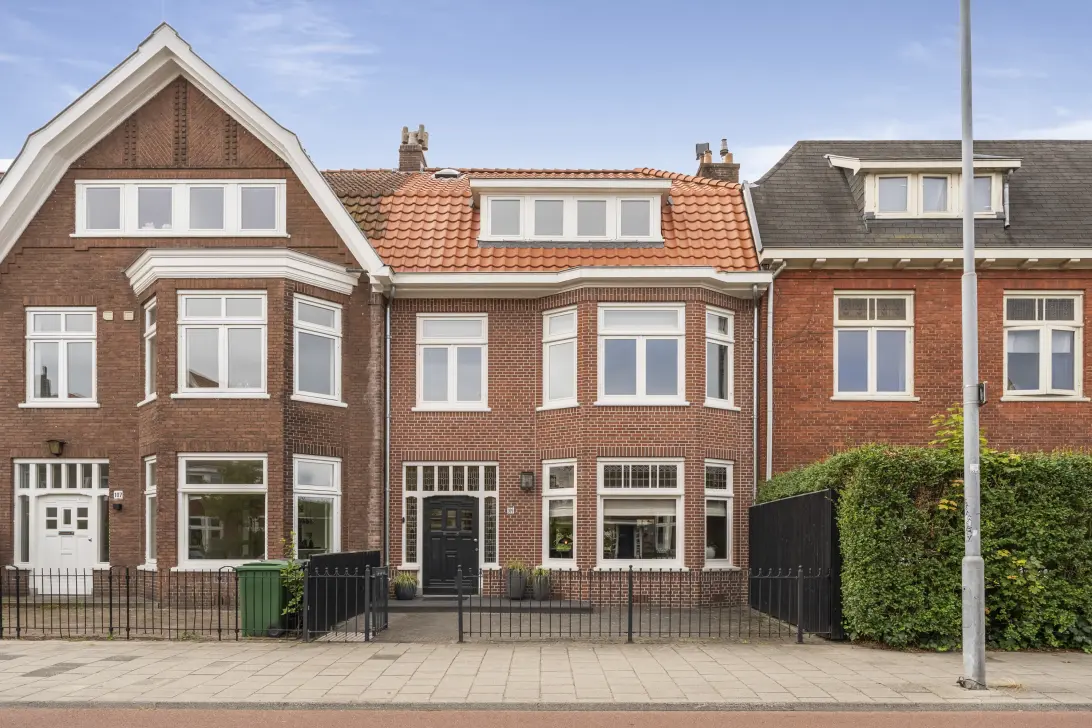
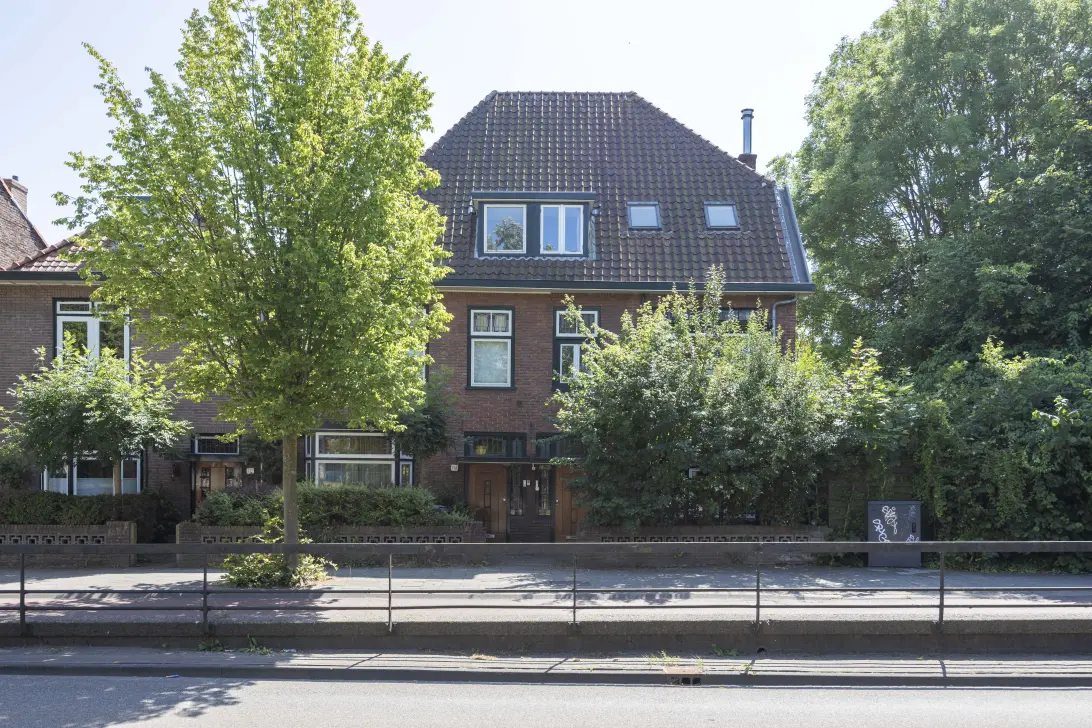
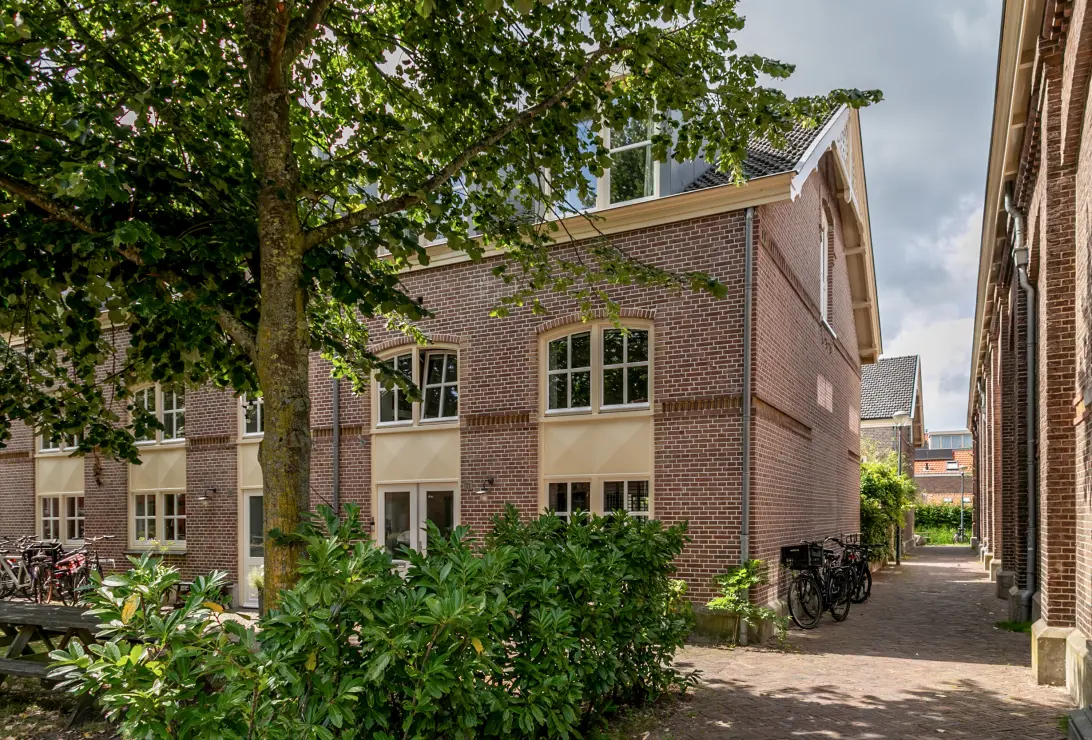
)