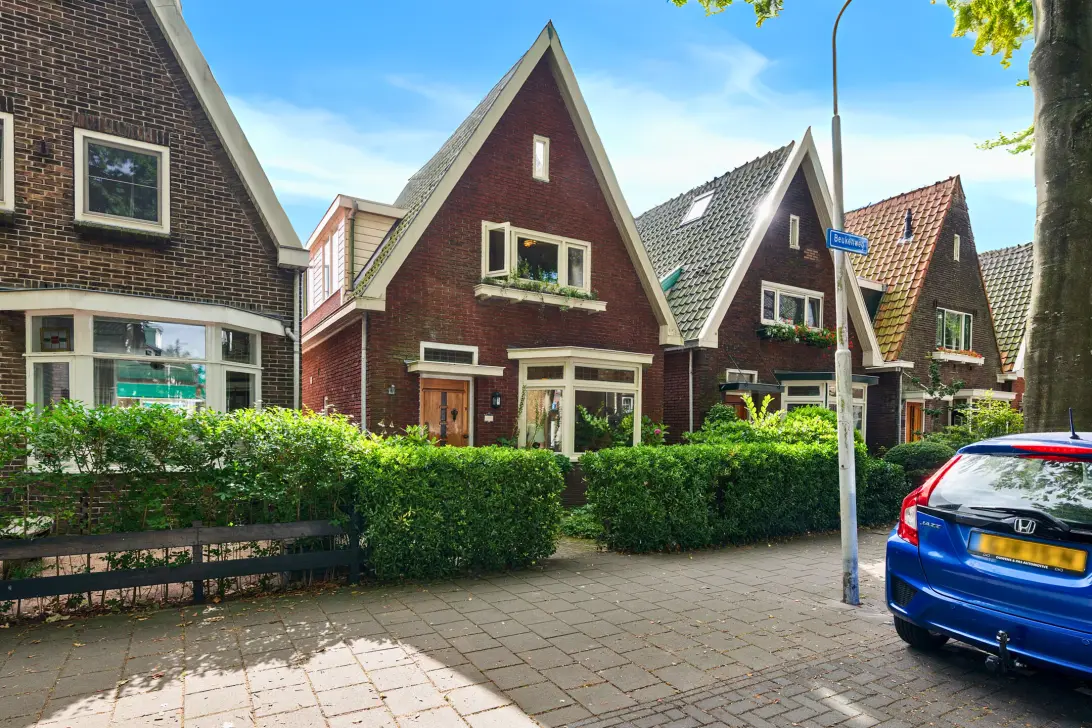
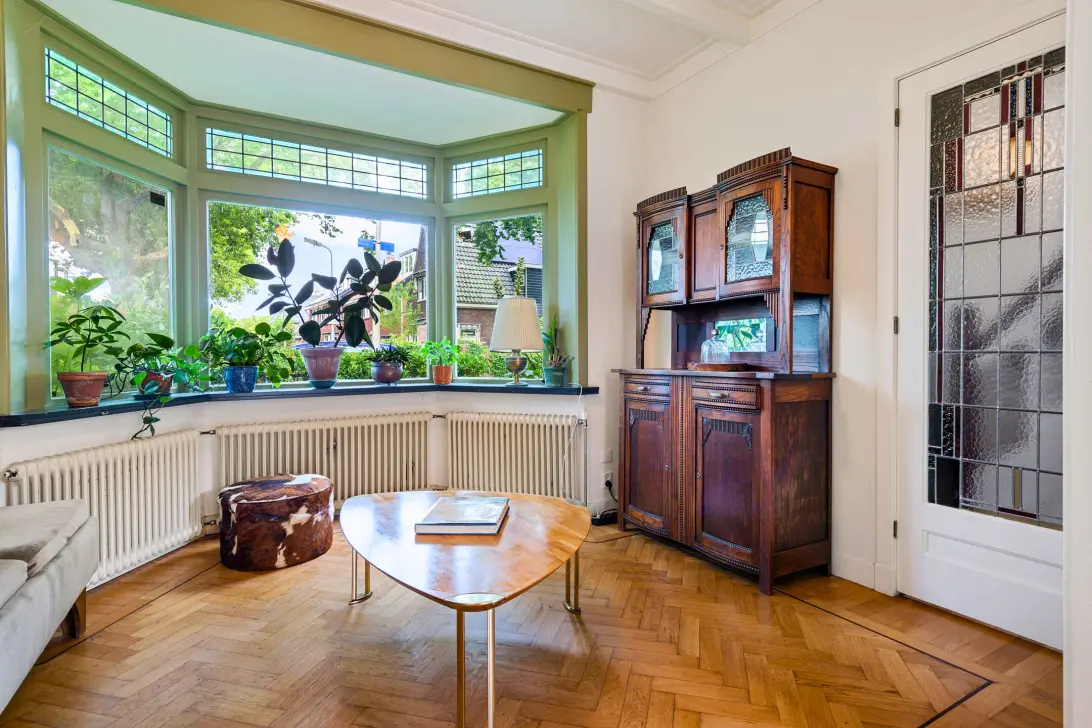
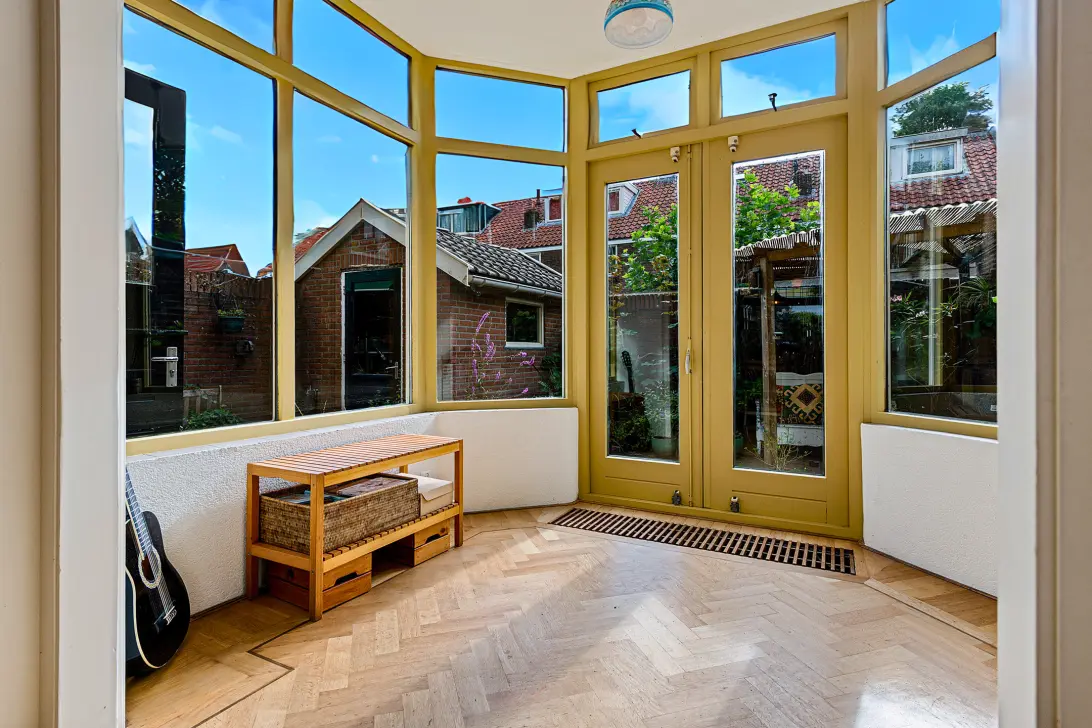
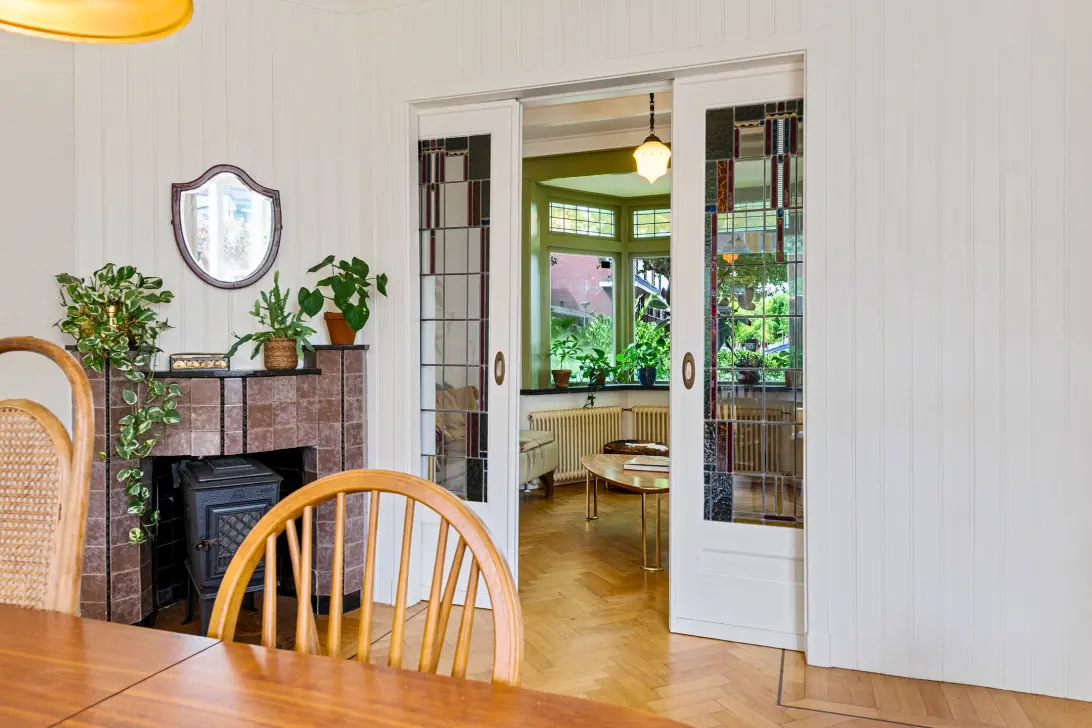
Beech Road 11
1521 EN, WORMERVEER
Features
Description
Attractive 1930s home with character and modern conveniences in Wormerveer.
Looking for a charming home with character and comfort? This detached 1930s house with bay window and extension combines the cozy atmosphere of yesteryear with the convenience of today. The house has a bright living room with characteristic bay window, room-and-suite, stained-glass windows, a modern kitchen and a practical extension that provides extra living space. With a living area of approximately 90 m², this is an ideal family home. Thanks to its convenient location near the NS station and the center of Wormerveer are both daily amenities and public transport within easy reach.
The plot of 126 m² offers a sunny garden with plenty of space to enjoy the outdoors. There is also a stone shed available, ideal for bicycles and extra storage.
What makes this house special?
- Detached living with 1930s charm and characteristic features
- Attractive bay window and practical extension
- 3 bedrooms
- Well maintained, ready to move in
- Near NS station and center
- Stone shed and garden
A lovely home that radiates warmth and character, with all amenities just around the corner. Come and experience the atmosphere yourself and plan a viewing soon!
Wormerveer itself offers a variety of amenities. The cozy center De Zaanbocht and the Market Square have an array of stores, restaurants and cafes, where you can enjoy a cup of coffee or a nice meal. For daily shopping, there are several supermarkets and specialty stores nearby. In addition, the property is easily accessible by public transportation. Wormerveer Station is nearby, which provides a quick connection to Amsterdam and other surrounding cities. This makes it an ideal place for commuters who want to combine the hustle and bustle of the city with the tranquility of the outdoors.
INDELING
Ground floor:
Entrance with the meter cupboard, toilet and staircase. Access to the cozy living room with room-and-suite doors and a bay window at the front. At the rear is the kitchen located with space for the dining table and the nice extension. There are original fixed cupboards with stained glass windows here. The kitchen is in a L-shaped arrangement equipped with appliances. From the living room there is a clear view into the street and there are no direct neighbors.
1st floor:
Landing with access to 2 bedrooms. The modern bathroom has a washing machine connection, bathtub, toilet and sink.
Attic:
Via a staircase access to the attic with a bedroom and preparation of the boiler.
- Living area 90 m2 and plot area 126 m2, built in 1933;
- The first floor is equipped with. an oak herringbone parquet floor;
- The kitchen and bathroom were renovated in 2021;
- The kitchen is equipped with a gas hob, oven, dishwasher and refrigerator.
- Measurement report foundation available, favorable category;
- The walls on the 1st floor are v.v. mud plaster. This results in a natural and healthy indoor environment through the moisture regulating and sound absorbing ability;
- Ample (free) parking in the neighborhood.
- Delivery in consultation.
The floor plan is based on the NEN2580 measurement. This information has been carefully compiled. You can hire a (NVM) broker to guide you through the buying process. However, no liability is accepted for incompleteness or inaccuracy, or the consequences thereof.
INTEREST?
GET IN TOUCH!
Adriaanssen Realty
Market Street 1
1521 DW, WORMERVEER
We have enough responses in and will now process them further
Have you already responded to this property? If so, make sure your preregistration is complete so you have a chance at a viewing. Unfortunately, we can't invite everyone.
Create a search profile!
HOUSE ON THE MAP
I am interested!
This property is very popular. Enough contact requests have already been received for this property, therefore you can no longer respond to this property.
Create a search profile!
THE MVA IS THERE FOR YOU
)
DO YOU ALREADY HAVE A BUYING AGENT?
Buying a home in Amsterdam is done with a buying agent.
Find a buying agent
)
SIMILAR HOMES IN YOUR MAILBOX?
Always the first to know about new offers. Create a search profile!
Create a search profile
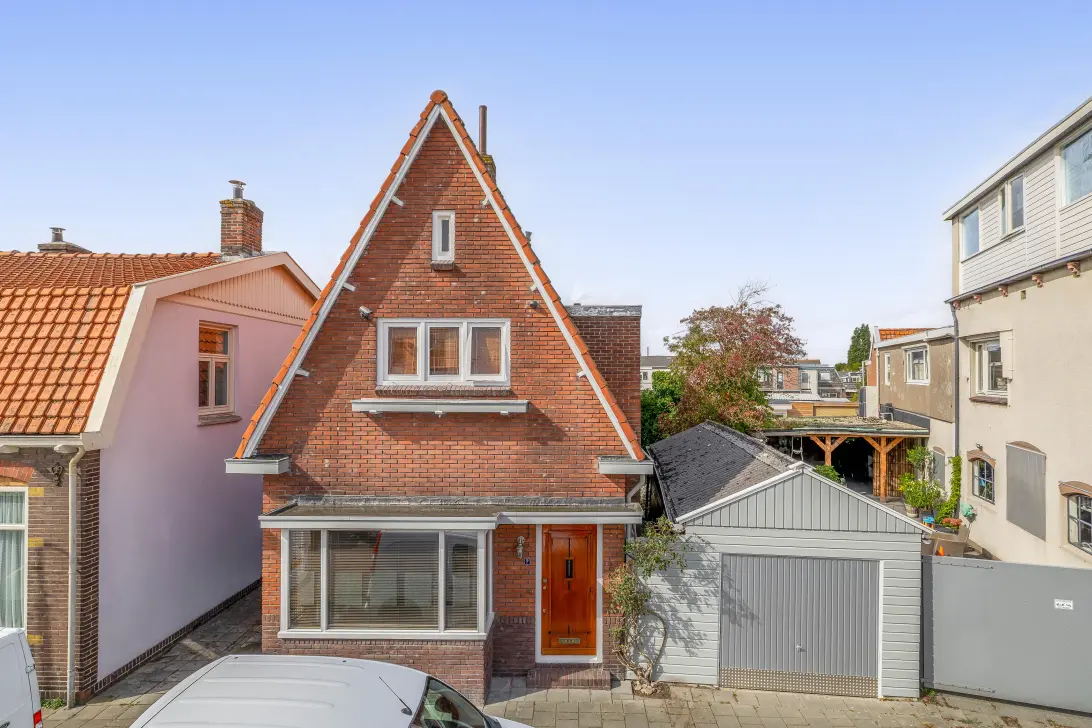
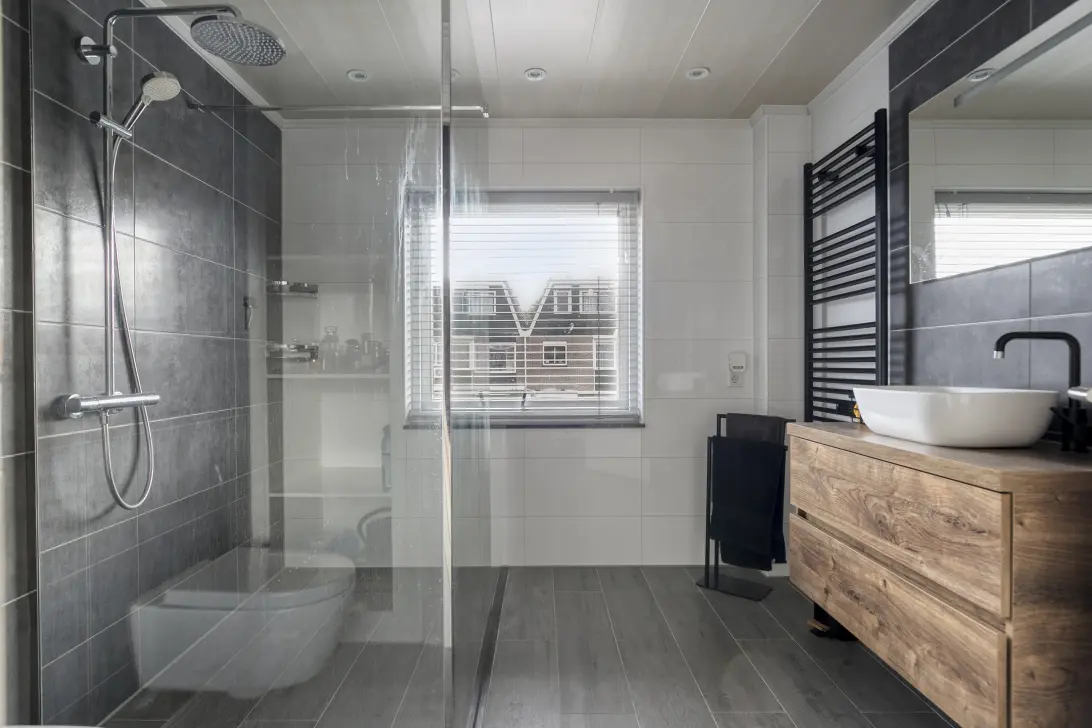
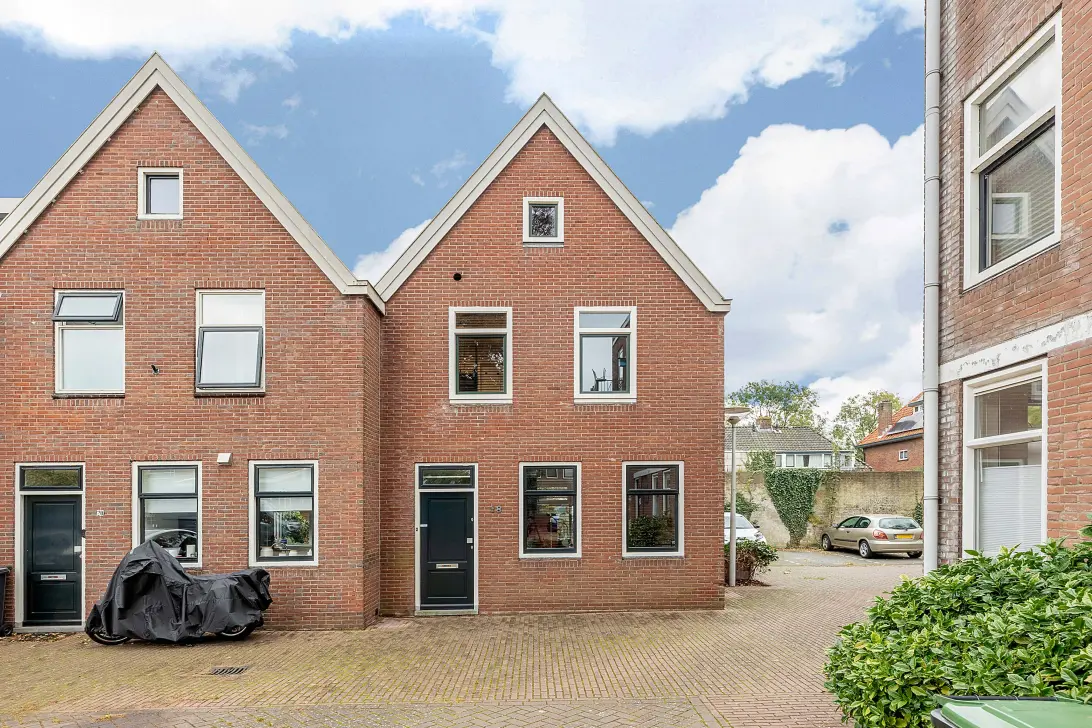
)