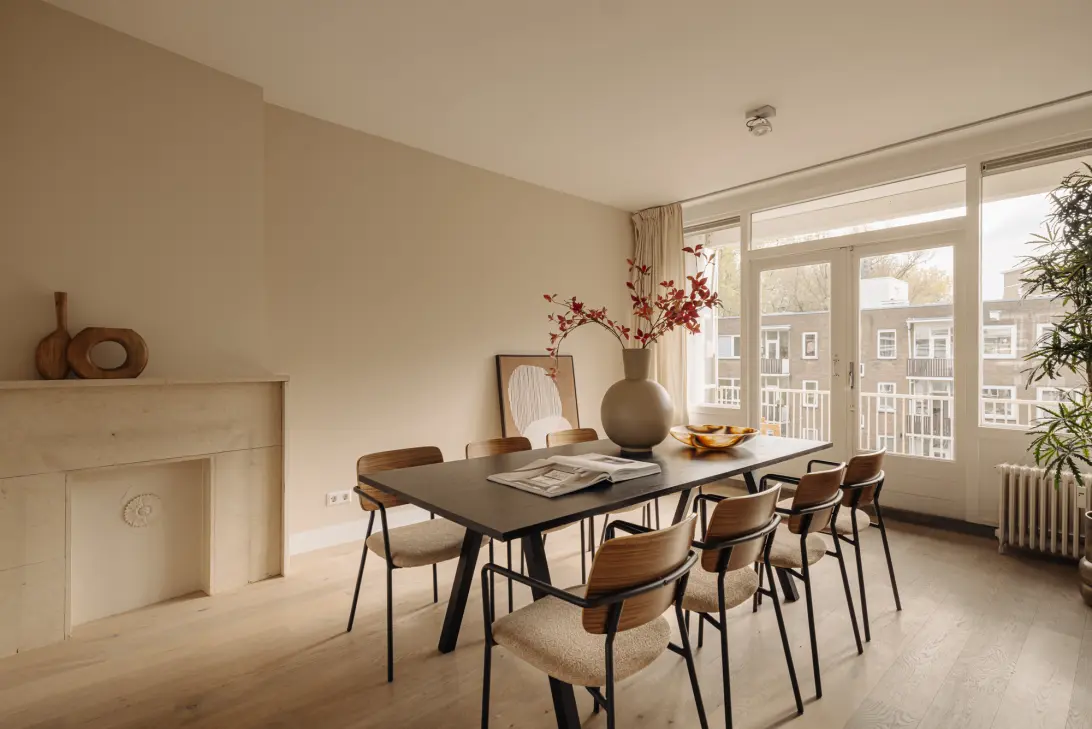
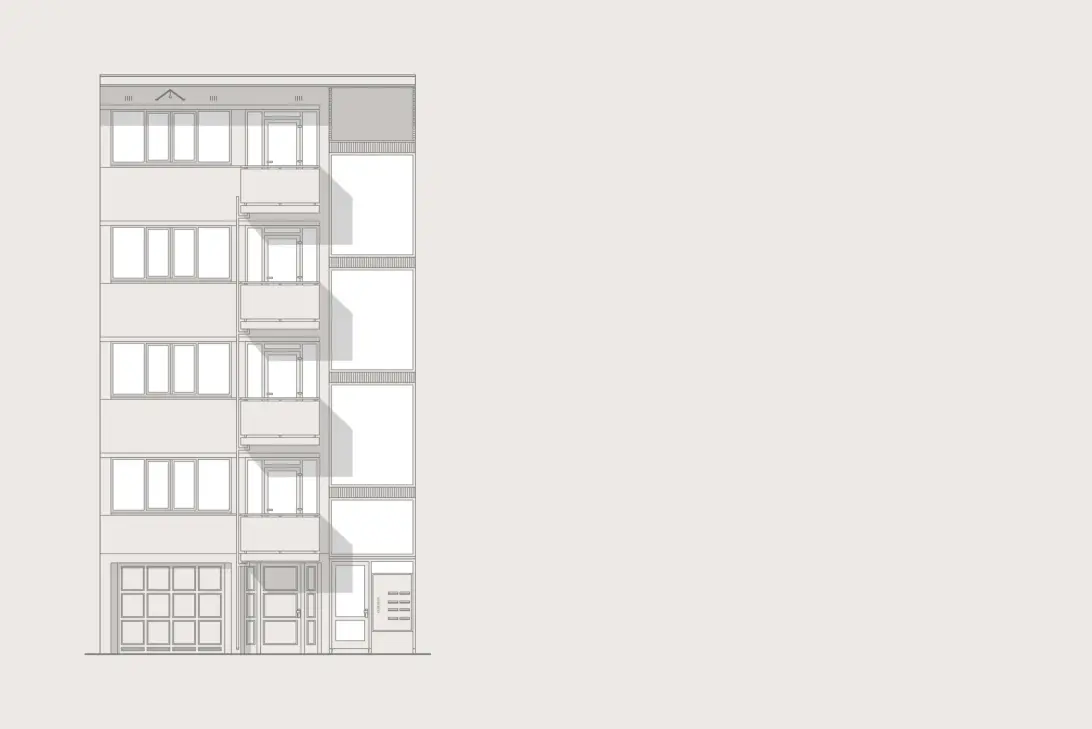
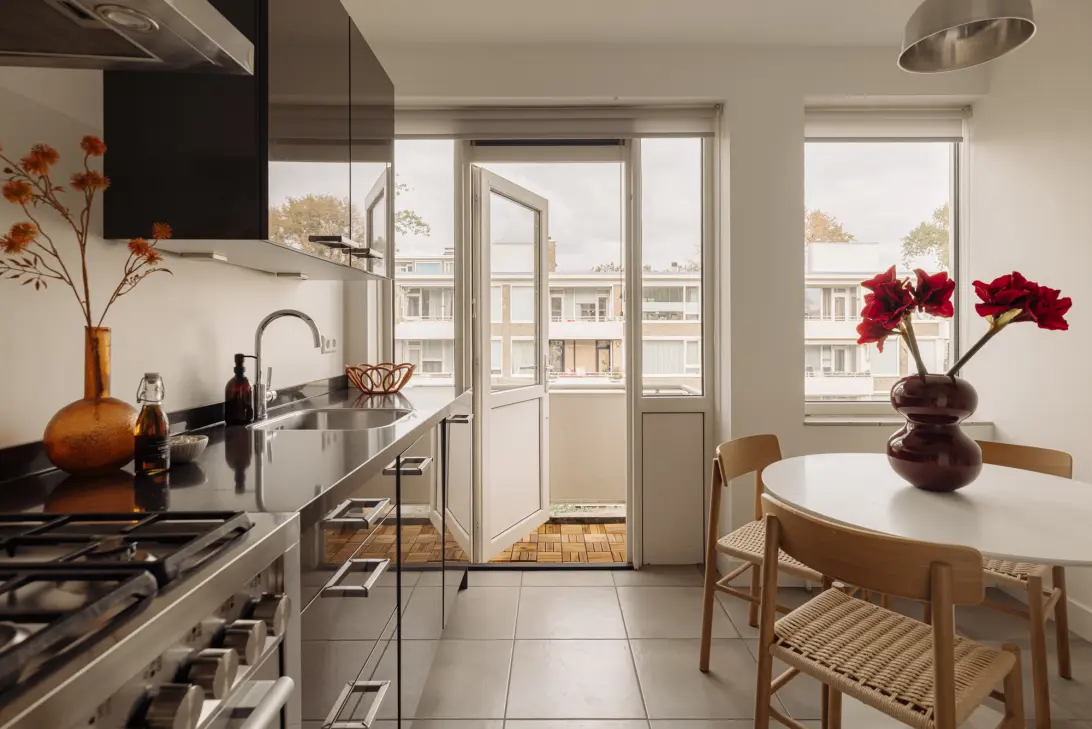
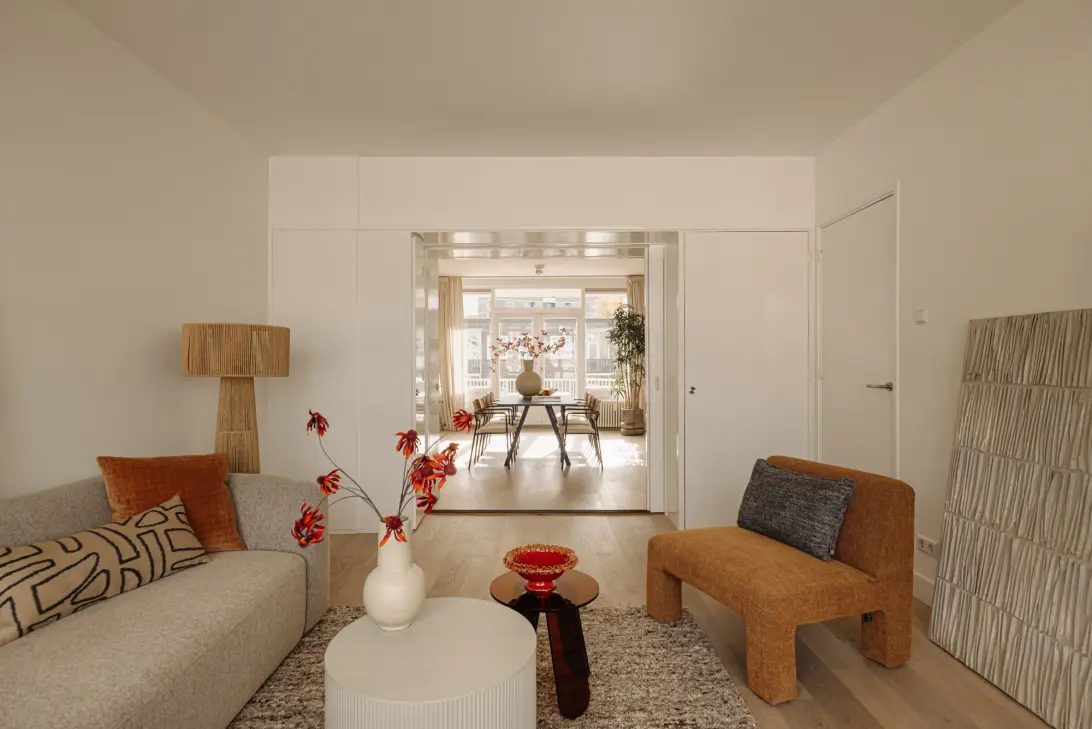
Beethovenstraat 135 4
1077 JB, AMSTERDAM
Features
Description
BEETHOVENLICHT | Bovenwoning van circa 110 m², gelegen in de Beethovenbuurt. De woning beschikt over een ruime kamer-en-suite woonkamer met dubbele schuifdeuren in authentieke staat en een aangrenzend balkon op het zuiden. De keuken, in goede staat, heeft eveneens toegang tot een balkon, gelegen op het noorden. Verder zijn er drie slaapkamers en een badkamer aanwezig. Het gebouw is voorzien van een lift, en op de begane grond beschikt de woning over twee bergingen.
De volledige woonbeleving is te ervaren op onze website of download ons magazine. Via onze website kun je ook eenvoudig zelf je bezichtiging inplannen. *See English translation below *
Rondleiding
We starten op straatniveau, aan de brede Beethovenstraat. De laan is rustig op dit moment van de dag, het zonlicht valt gefilterd door de bomen, en de gevels van de jaren ’50-woningen tonen hun ritmische ordening. Nummer 135 is onderdeel van een verzorgd complex met een lift. De entree is helder en functioneel, met een opgang die uitkomt op de vierde verdieping.
Eenmaal boven openen we de voordeur naar een centrale hal die de woning op natuurlijke wijze ontsluit. Links de keuken, rechts de slaapkamers, recht vooruit de woonvertrekken. Het appartement is licht van karakter, niet alleen door de zon, maar ook door de heldere afwerking en de rustige belijning van de ruimtes.
We lopen eerst naar voren, richting de woonkamer. Het uitzicht is direct prettig: groen, open, met zicht op de straat zonder inkijk. De kamer is ruim, rechthoekig en door de grote raampartij valt het licht royaal naar binnen. De vloer loopt door in warme houten tint, en aan de gevelzijde bevindt zich het eerste balkon. Hier staan we even stil. Zuidligging, dus van ’s ochtends tot in de namiddag zon. een uitnodigende plek voor koffie of een moment van rust.
Terug binnen openen we de schuifdeuren naar de eetkamer. De glas-in-loodpanelen herinneren subtiel aan het bouwjaar. In open stand verbinden ze de ruimtes tot een lange doorzonkamer, van gevel tot gevel. Ook hier weer: licht, lucht, overzicht. Aan de achterzijde geven hoge ramen zicht op het tweede balkon en het groen daarachter. De sfeer is kalm, het uitzicht verstild.
We lopen via de hal naar de keuken. Een praktische hoekopstelling, uitgevoerd in grijstinten met een donker werkblad. Groot genoeg voor een ontbijttafel, met directe toegang tot het balkon aan de achterzijde. Hier voel je het contrast: rustiger licht, koeler in de zomer. De ligging op het noorden maakt dit de ideale plek voor warme dagen. Het balkon kijkt uit op de binnentuinen, een onverwacht groene wereld in het hart van Zuid.
Verderop in de hal bevinden zich drie slaapkamers. De hoofdslaapkamer is ruim en ligt aan de achterzijde, met zicht op dezelfde binnentuinen. De grote ramen maken de ruimte licht, zonder direct zonlicht, wat prettig is voor slapen. De tweede kamer is vergelijkbaar in formaat en ligt ernaast, ideaal als logeerkamer, werkkamer of kinderkamer. De derde kamer is compacter en ligt aan de zijkant, een rustige plek om te werken of te studeren.
De badkamer is functioneel en verzorgd, met een inloopdouche, modern wastafelmeubel en strakke afwerking in neutrale tinten. Het separate toilet bevindt zich in de hal, in dezelfde stijl uitgevoerd.
Wat opvalt tijdens de rondgang is de logica van de indeling. Alles is waar je het verwacht. De routing is helder, de ruimtes sluiten logisch op elkaar aan. Overal zijn vaste kasten te vinden, slim ingebouwd, zonder het zicht of de ruimte te onderbreken. Het appartement is niet uitgesproken groot, maar voelt wel royaal. Dat komt door het licht, de dubbele oriëntatie en de rustige detaillering.
We eindigen waar we begonnen, bij het balkon aan de voorzijde. De zon staat inmiddels wat lager, de straat is stiller. Hier boven, op de vierde verdieping, woon je met zicht op de stad maar met de rust van een woonwijk. Beethovenlicht doet zijn naam eer aan: een woning waarin daglicht, indeling en locatie samenkomen tot een comfortabel geheel.
Buurtgids
Nog dagelijks genieten de Beethovenbuurt bewoners van de stedenbouwkundige stempel die architect Berlage in de vorige eeuw op de wijk heeft achtergelaten. Van villa’s tot herenhuizen: kenmerkend voor deze jaren 30 wijk, die bijna geheel wordt omringd door water, zijn de ruim opgezette woningen in de Amsterdamse School-stijl. Ook de gevelstenen en brugsculpturen van Hildo Krop, aan wie de eretitel Stadsbeeldhouwer van Amsterdam is toegekend, geven de buurt cachet.
In de Beethovenstraat geven de koffiebars en restaurants als Van der Veen en Ferilli’s de wijk een jong en dynamisch karakter. Op het Olympiaplein bevindt zich de bakker Le Fournil en Fromagerie L’Amuse. De brede lanen en het groen van het Beatrixpark, met z’n moderne beelden en oude bomen, creëren een gevoel van ruimte en zijn ideaal om te sporten en ontspannen. De buurt staat bekend om z’n goede basis- en middelbare scholen en ook om de gunstige ligging ten opzichte van de Ring en station Amsterdam Zuid.
Bijzonderheden
• Gebruiksoppervlakte wonen circa 110 m²
• Twee balkons gelegen op het noorden en op het zuiden van circa 8 m²
• Twee bergingen op begane grond van circa 12 m²
• Stookkosten bedragen € 257,-
• Servicekosten VvE € 383,70 per maand
• Energielabel C
• Gelegen op erfpachtgrond van Gemeente Amsterdam. Huidig tijdvak 13-08-2021 t/m 15-08-2030, AB 1955, te betalen canon bedraagt € 191,94 per jaar.
• Er is reeds overgestapt naar AB2016 met eeuwigdurende erfpacht, waarbij de erfpacht canon is vastgeklikt
Deze informatie is door ons met de nodige zorgvuldigheid samengesteld. Onzerzijds wordt echter geen enkele aansprakelijkheid aanvaard voor enige onvolledigheid, onjuistheid of anderszins, dan wel de gevolgen daarvan. Alle opgegeven maten en oppervlakten zijn slechts indicatief
De Meetinstructie is gebaseerd op de NEN2580. De Meetinstructie is bedoeld om een meer eenduidige manier van meten toe te passen voor het geven van een indicatie van de gebruiksoppervlakte. De Meetinstructie sluit verschillen in meetuitkomsten niet volledig uit, door bijvoorbeeld interpretatieverschillen, afrondingen of beperkingen bij het uitvoeren van de meting.
------------------------------
BEETHOVENLICHT | Upper-floor apartment of approximately 110 m², located in the Beethoven neighbourhood.
The apartment features a spacious en suite living and dining room with double sliding doors in authentic condition and an adjoining south-facing balcony. The kitchen, in good condition, also has access to a balcony, located on the north side. In addition, there are three bedrooms and a bathroom. The building is equipped with a lift, and on the ground floor the apartment includes two storage rooms.
Tour
We begin at street level on the broad Beethovenstraat. The avenue is calm at this time of day, sunlight filtering through the trees, and the façades of the 1950s residences display their rhythmic order. Number 135 is part of a well-maintained complex with a lift. The entrance is bright and functional, leading to the fourth floor.
Once upstairs, we open the front door to a central hallway that naturally connects the spaces of the apartment. To the left is the kitchen, to the right the bedrooms, and straight ahead the living areas. The apartment has a bright character — not only because of the sunlight but also due to its clean finishes and calm spatial lines.
We first move towards the living room at the front. The view is immediately pleasant: green, open, with a sense of privacy. The room is rectangular and spacious, with large windows that allow plenty of natural light. The floor is finished in warm wood tones, and along the façade is the first balcony. South-facing — a sunny spot from morning until late afternoon, perfect for coffee or a quiet pause.
Back inside, we open the sliding doors to the dining room. The stained-glass panels subtly reflect the building’s era. When open, the two rooms merge into one long, through-living space filled with light from front to back. The transition between the rooms feels fluid yet defined. At the rear, tall windows overlook the second balcony and the greenery beyond. The atmosphere is calm; the view, serene.
From the hallway, we continue to the kitchen. A practical corner layout finished in grey tones with a dark worktop, spacious enough for a breakfast table and with direct access to the north-facing balcony. The atmosphere here is cooler and more tranquil — an ideal spot during warmer months. The balcony overlooks the inner gardens, an unexpectedly green retreat in the heart of Zuid.
Further along the hallway are three bedrooms. The primary bedroom is generous, overlooking the same courtyard gardens — a quiet, restful space with large windows allowing soft daylight without direct sun. The second bedroom, similar in size, is ideal as a guest room, workspace, or child’s room. The third room is more compact and located to the side — a quiet place to work or study.
The bathroom is well maintained and functional, featuring a walk-in shower, modern washbasin, and a neutral, timeless finish. The separate toilet, located in the hallway, follows the same style.
Throughout the tour, the logical layout of the apartment stands out. Everything is where it should be. The routing is clear, and the spaces connect naturally. Built-in cupboards are neatly integrated throughout, maintaining a sense of order and openness. Though the apartment is not exceptionally large, it feels generous — thanks to the abundance of light, the dual orientation, and the calm detailing.
We end where we began: on the balcony at the front. The sun has lowered, and the street below is quiet. Here, on the fourth floor, you live with a view over the city yet in the tranquillity of a residential setting. Beethovenlicht lives up to its name — a home where daylight, layout, and location come together in harmony.
Neighbourhood
Residents of the Beethoven neighbourhood still enjoy the urban vision that architect Berlage left here in the last century. From villas to townhouses, this 1930s area — almost entirely surrounded by water — is characterised by spacious homes in the Amsterdam School style. The decorative façades and bridge sculptures by Hildo Krop, awarded the honorary title City Sculptor of Amsterdam, lend the area a distinguished charm.
Along Beethovenstraat, cafés and restaurants such as Van der Veen and Ferilli’s give the neighbourhood a young and dynamic feel. On Olympiaplein you’ll find bakery Le Fournil and cheese boutique Fromagerie L’Amuse. The wide avenues and greenery of the Beatrixpark, with its modern sculptures and mature trees, create a sense of space — ideal for both relaxation and exercise. The area is known for its excellent primary and secondary schools and its convenient location near the A10 ring road and Amsterdam Zuid Station.
Details
• Living area approximately 110 m²
• Two balconies, facing north and south, totalling approximately 8 m²
• Two storage rooms on the ground floor of approximately 12 m²
• Heating costs €257 per month
• Service costs (VvE) €383.70 per month
• Energy label C
• Leasehold land owned by the Municipality of Amsterdam. Current term: 13 August 2021 – 15 August 2030, AB 1955; ground rent €191.94 per year
• Leasehold has been converted to AB2016 with perpetual leasehold; the ground rent has been fixed
This information has been compiled with the utmost care. However, no liability is accepted for any inaccuracies, omissions, or the consequences thereof. All measurements and surfaces are indicative only.
The measurement instruction is based on NEN2580 and is intended to provide a uniform method for calculating the usable floor area. Differences in measurement outcomes cannot be entirely excluded due to variations in interpretation, rounding, or measurement limitations.
INTEREST?
GET IN TOUCH!
Broersma Works and Living
Kings Avenue 14
1075AC, AMSTERDAM
HOUSE ON THE MAP
I AM INTERESTED!
THE MVA IS THERE FOR YOU
)
DO YOU ALREADY HAVE A BUYING AGENT?
Buying a home in Amsterdam is done with a buying agent.
Find a buying agent
)
SIMILAR HOMES IN YOUR MAILBOX?
Always the first to know about new offers. Create a search profile!
Create a search profile
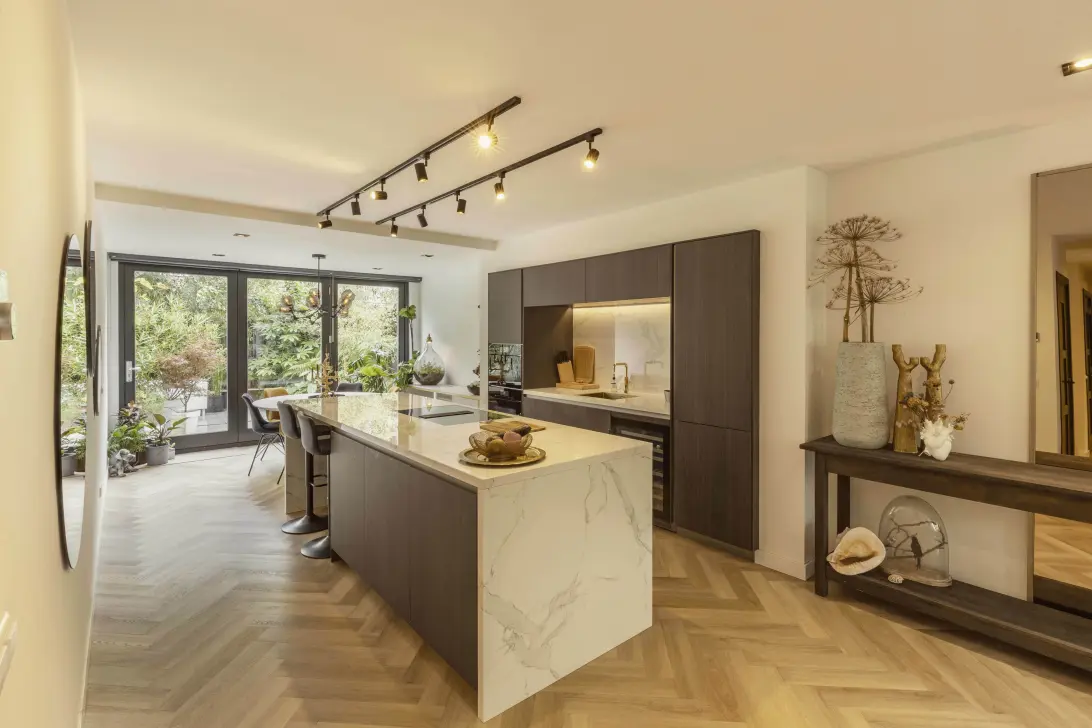
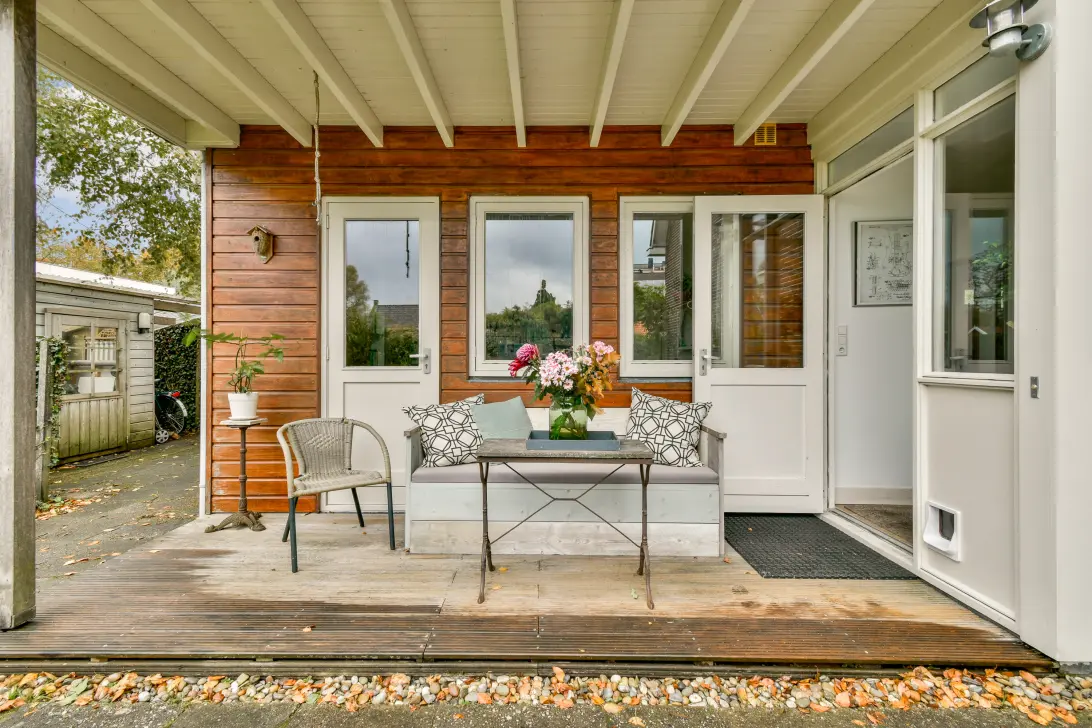
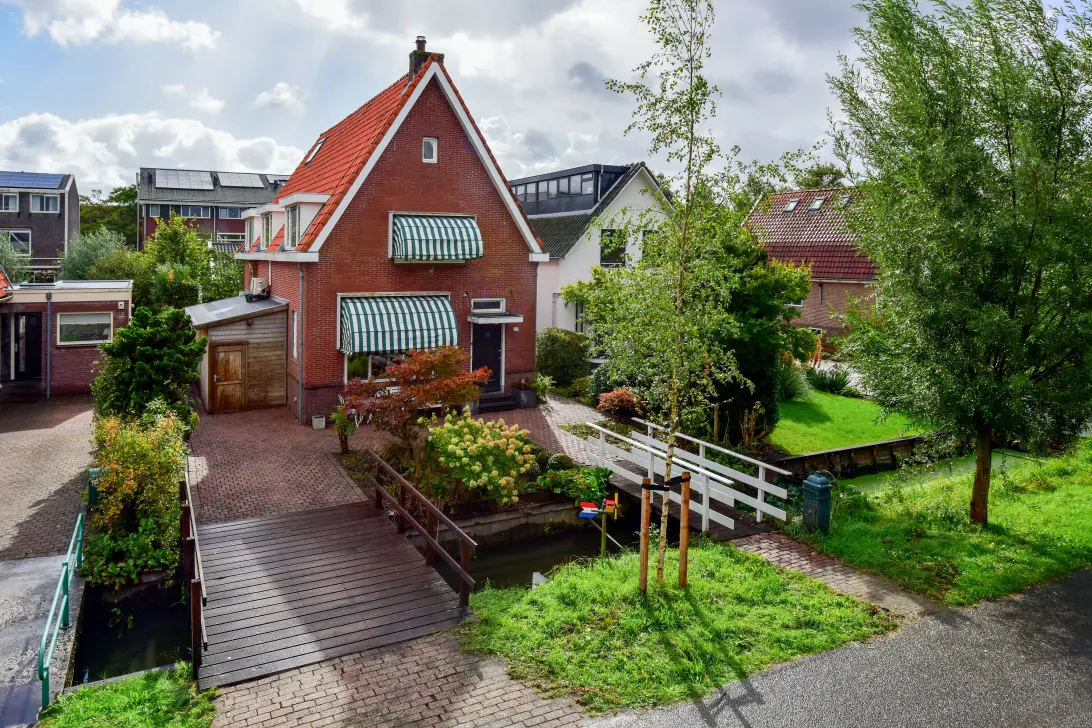
)